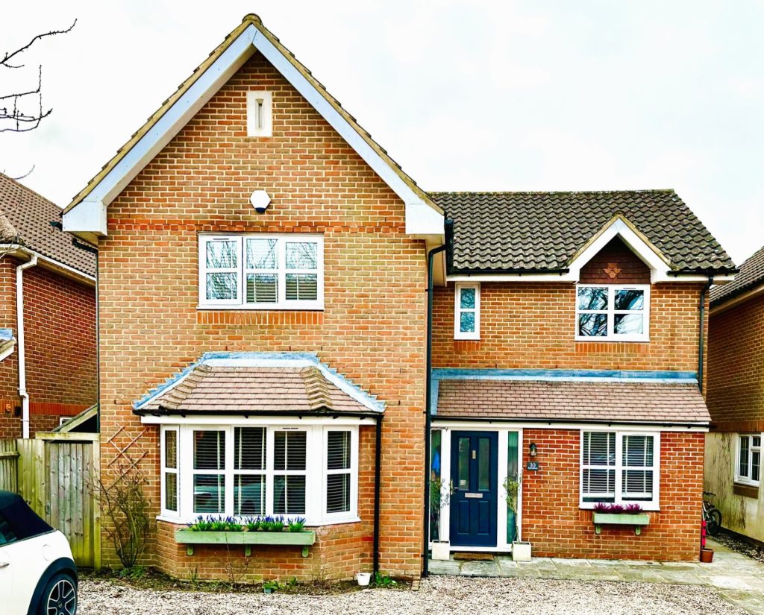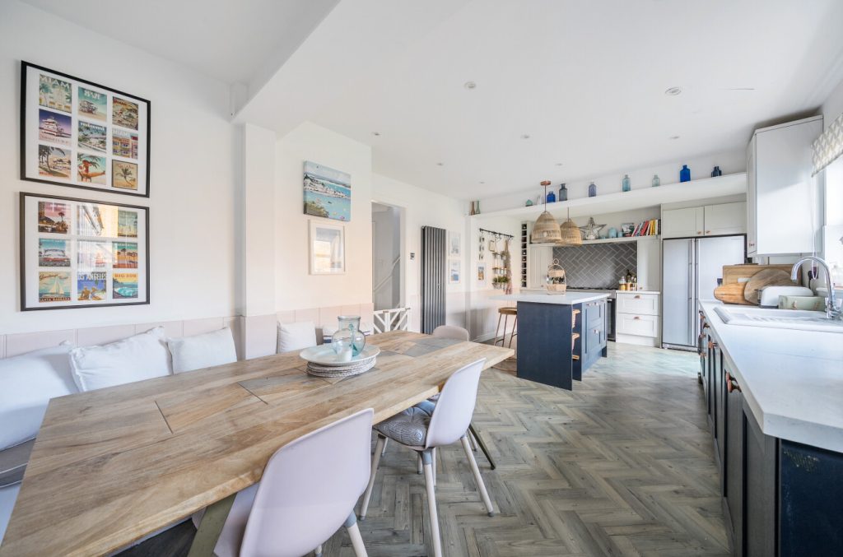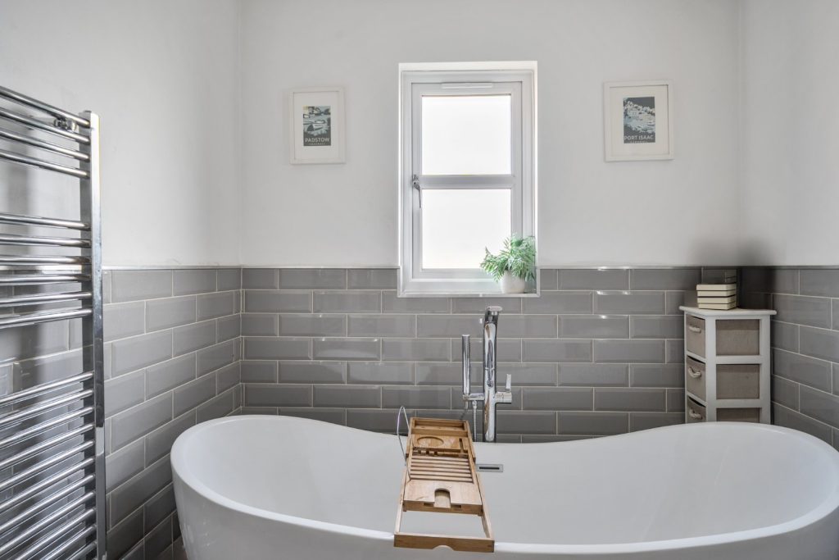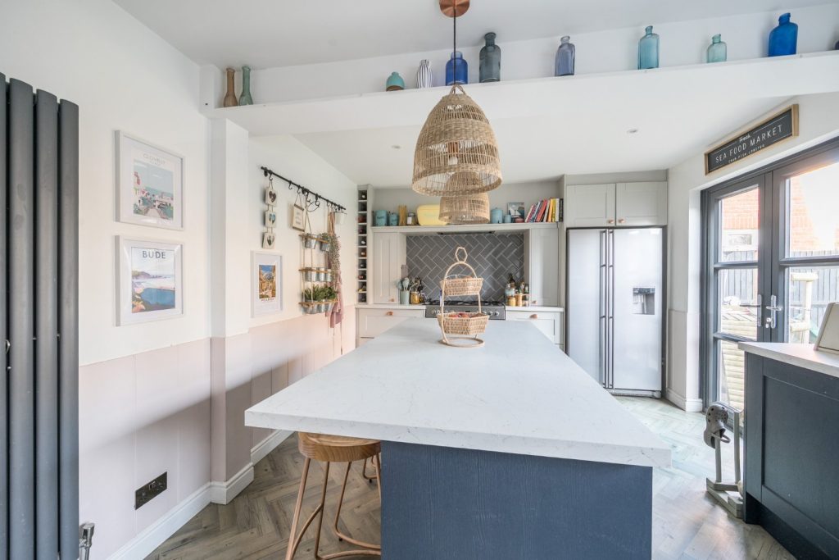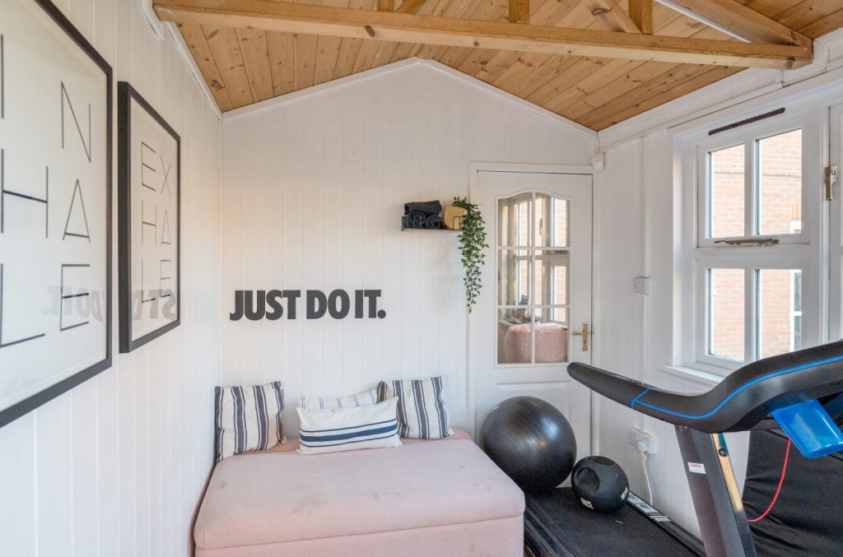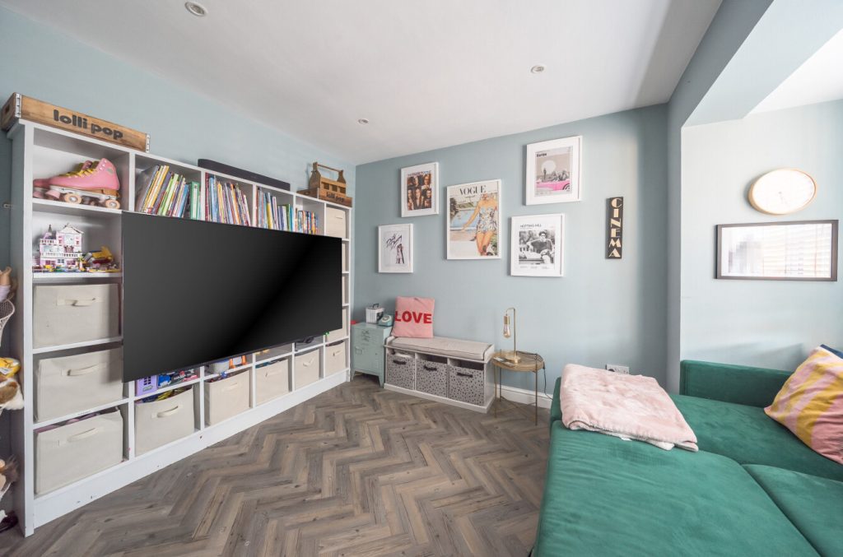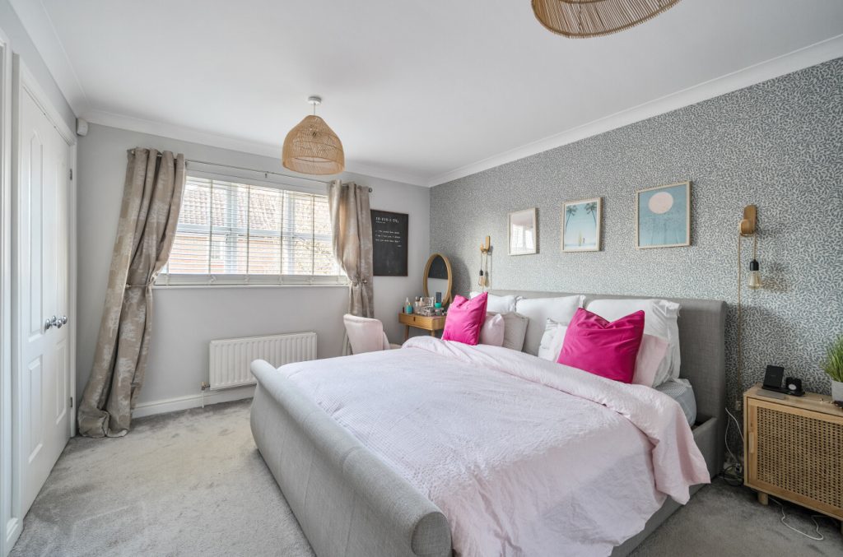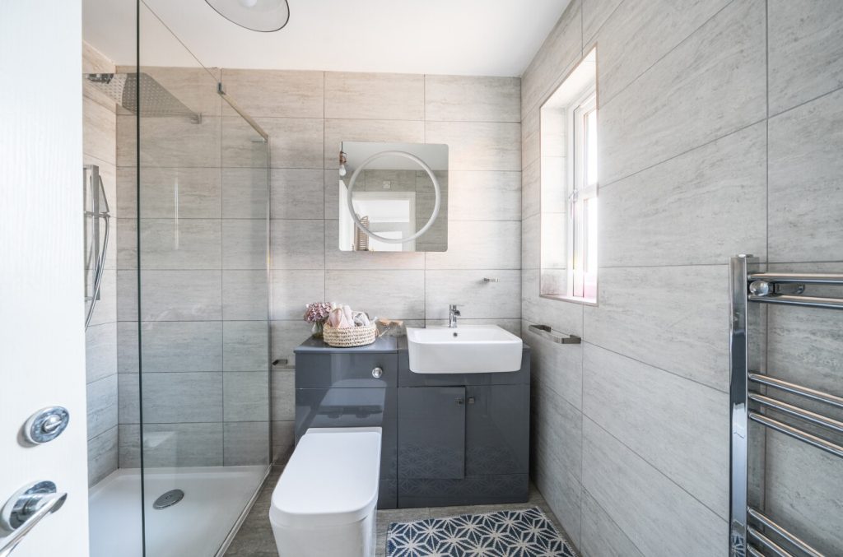
What's my property worth?
Free ValuationPROPERTY LOCATION:
Property Summary
- Tenure: Freehold
- Property type: Detached
- Council Tax Band: F
Key Features
- Stunning four-bedroom detached home in a sought-after cul-de-sac
- Over 1,600 sq ft of beautifully designed living space
- Impressive 24’9” kitchen/dining/family room with central island
- Spacious 20’ sitting room with bay window and study nook
- Versatile family room/snug plus dedicated study area
- Luxurious en-suite and stylish four-piece family bathroom
- Landscaped rear garden with summer house and outdoor kitchen
- Walking distance to schools, village shop, and gastro pub
Summary
With a private driveway and a generous south-easterly facing rear garden, this home enjoys seclusion, natural light, and a true sense of community.
The heart of the home is the stunning 24’9” kitchen/dining/family room, featuring a central island—perfect for entertaining. The 20’ sitting room, with a charming walk-in bay window, offers a bright and airy retreat, complete with an under stairs nook ideal as an occasional study. A separate family room/snug adds flexibility, while a dedicated study area, laundry room, and W/C complete the ground floor.
Upstairs, the principal bedroom boasts a superb en-suite shower room, while two further spacious double bedrooms and a well-proportioned fourth bedroom all feature built-in or fitted wardrobes. A luxurious four-piece family bathroom, with a contemporary freestanding bathtub, completes the upper level.
Externally, there is ample parking to the front of the home, the private rear garden has been beautifully landscaped for outdoor living. A spacious summer house with power and light offers versatility as a gym, home office, or workshop, while the outdoor kitchen area with a pergola provides the perfect setting for summer entertaining.
Within walking distance of well-regarded schools, a village shop, and a gastro-style pub, this high-specification home is a rare find—early viewing is highly recommended!
ADDITIONAL INFORMATION
Materials used in construction: Brick and timber frame
For further information on broadband and mobile coverage, please refer to the Ofcom Checker online
Situation
Holybourne is a desirable village situated on the eastern side of Alton and has a Post Office/Stores, Village Pub and well regarded Primary and Secondary Schools. Close by Alton has a varied range of shopping and recreational facilities as well as a mainline railway station (London Waterloo) and Sports Complex with swimming pool.
Utilities
- Electricity: Mains Supply
- Water: Mains Supply
- Heating: Gas
- Sewerage: Mains Supply
- Broadband: Fttp
SIMILAR PROPERTIES THAT MAY INTEREST YOU:
Cowslip Meadow, Selborne Road
£570,000Selborne Park, Selborne Road
£575,000
PROPERTY OFFICE :

Charters Alton
Charters Estate Agents Alton
70 High Street
Alton
Hampshire
GU34 1ET






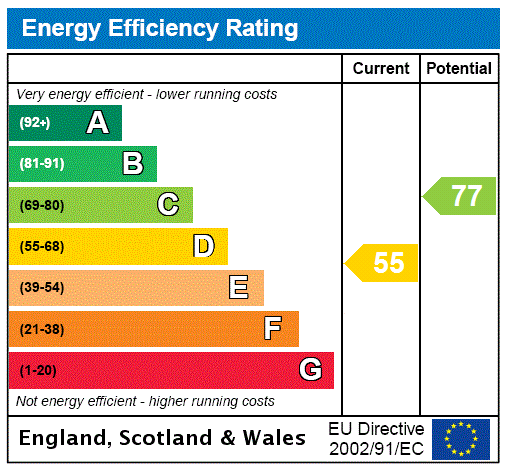




















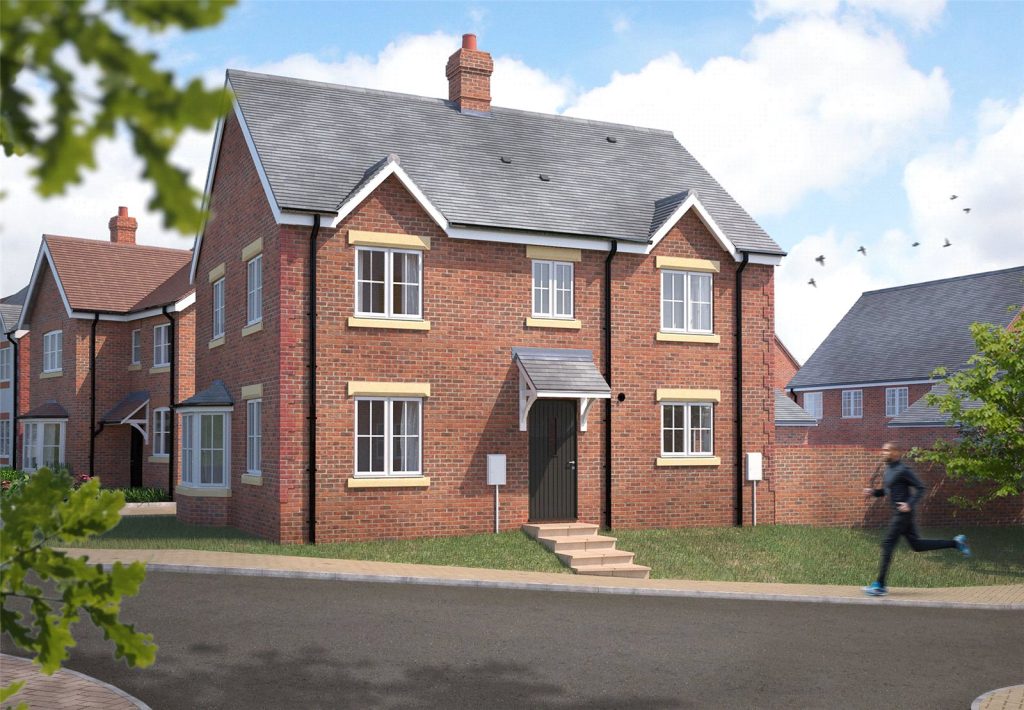
 Back to Search Results
Back to Search Results