
What's my property worth?
Free ValuationPROPERTY LOCATION:
PROPERTY DETAILS:
- Tenure: freehold
- Property type: Semi detached
- Parking: Single Garage
- Council Tax Band: E
- Semi-detached contemporary house
- Sought after location with views
- Four bedrooms
- Three bathrooms and guests' cloakroom
- Open plan kitchen/dining room
- Generous sitting room
- Newly landscaped garden
- Driveway parking for three cars
- Garage/gym with power and light
- Walkable to the mainline station to Waterloo
Nestled within a peaceful neighbourhood, this four-bedroom semi-detached home provides the perfect balance of rural tranquillity and modern convenience. Close to local amenities, highly rated schools, and excellent transport links, it’s an ideal setting for family life. This contemporary home has been beautifully designed throughout and offers a light and airy living space. The inviting entrance hallway welcomes you with style and elegance and leads you to the fully integrated kitchen/dining room equipped with high quality integrated appliances, perfect for family meals and entertaining.
To the rear of this home is the generous sitting room, filled with natural light and an ideal space to relax, with French doors leading to the newly designed bespoke slate terrace area. A useful cloakroom completes the ground floor. Stairs ascend from the entrance hallway to the first floor, where you will find the family bathroom designed with modern fittings, and three of the four bedrooms to include bedroom two with its own en-suite shower room and integrated storage. A second staircase takes you to the second floor where you will find the exceptional principal suite, offering over 19 x 13sq ft of accommodation to include a dressing room with an array of integrated storage and an en-suite shower room featuring high-quality fixtures and elegant tiling. Externally, to the front of this amazing home is driveway parking for three vehicles leading to the garage with power and light and a secure, gated side access to the newly designed beautifully landscaped garden, mainly laid to lawn, offering a serene retreat. This home is definitely one property not to be missed and early viewing is highly recommended.
Annual Estate Management Charge: £191
These details are to be confirmed by the vendor’s solicitor and must be verified by a buyer’s solicitor.
ADDITIONAL INFORMATION
Services:
Water – Mains Supply
Gas – Mains Supply
Electric – Mains Supply
Sewage – Mains Supply
Heating – Gas Central Heating
Materials used in construction: TBC
How does broadband enter the property: TBC
For further information on broadband and mobile coverage, please refer to the Ofcom Checker online
PROPERTY INFORMATION:
SIMILAR PROPERTIES THAT MAY INTEREST YOU:
-
Middlebridge Street, Romsey
£475,000 -
Canute Road, Winchester
£600,000
PROPERTY OFFICE :

Charters Alton
Charters Estate Agents Alton
70 High Street
Alton
Hampshire
GU34 1ET






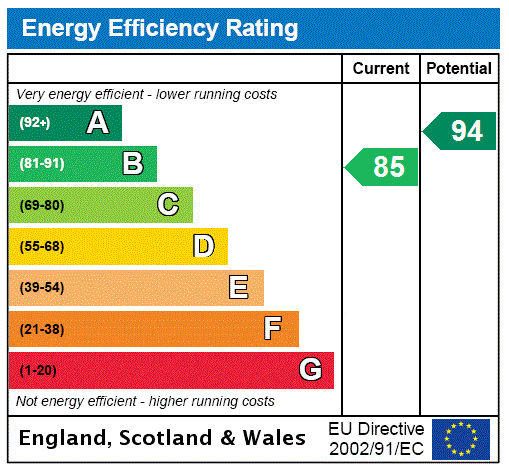



















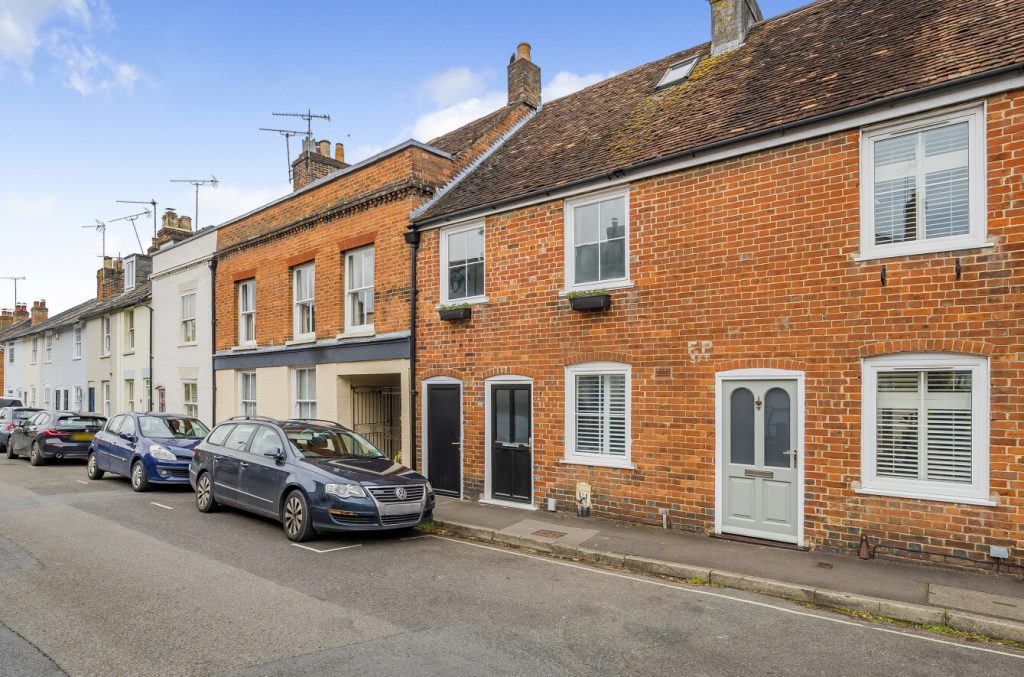

 Back to Search Results
Back to Search Results
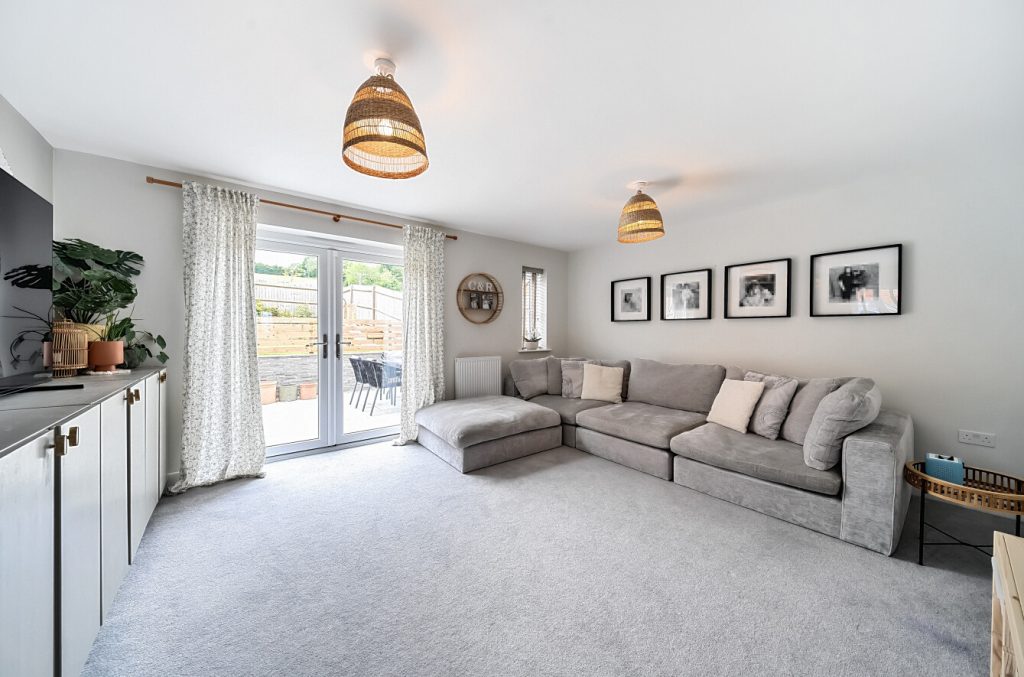







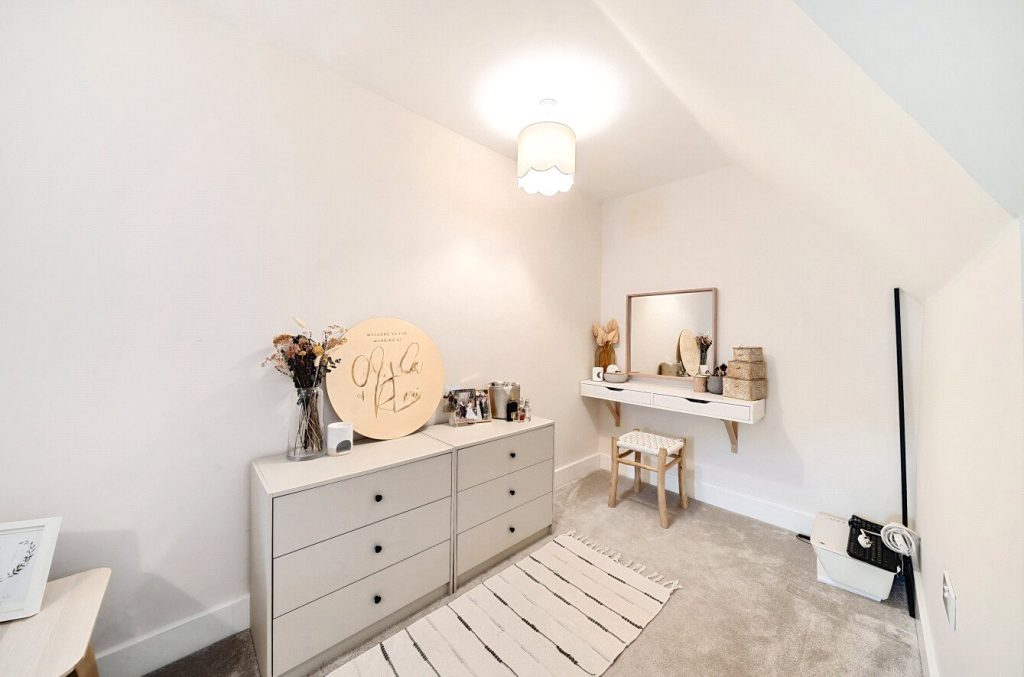
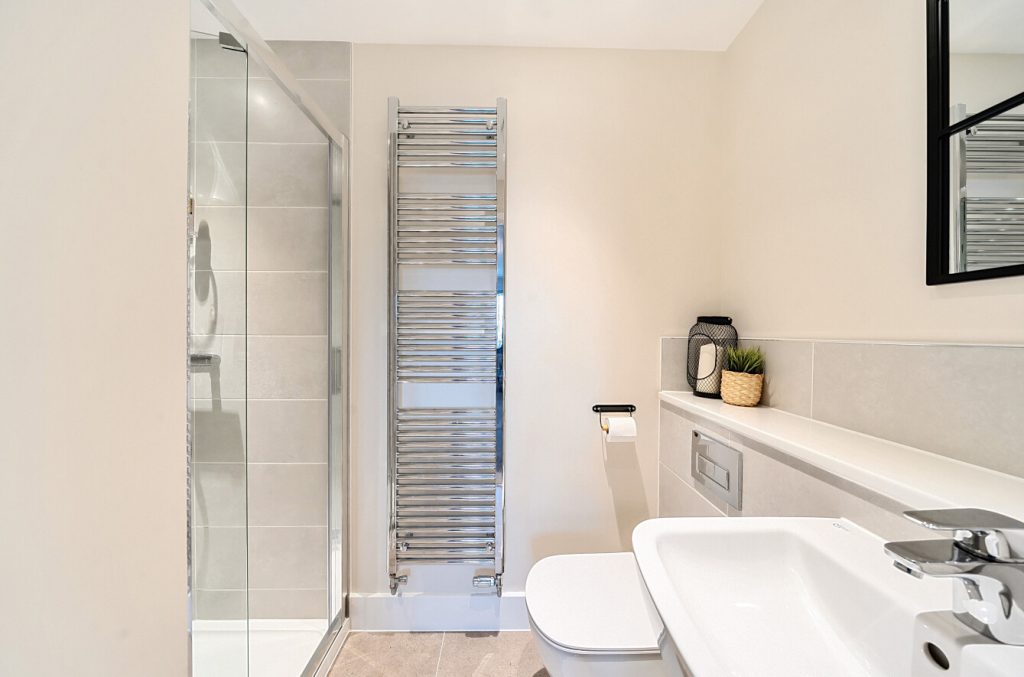

 Part of the Charters Group
Part of the Charters Group