
What's my property worth?
Free ValuationPROPERTY LOCATION:
PROPERTY DETAILS:
- Tenure: freehold
- Property type: Detached
- Parking: Single Garage
- Council Tax Band: G
- OFFERED WITH NO CHAIN
- Exceptional family home
- Sought-after location
- Three double bedrooms
- Impressive designer kitchen
- Family room and home office
- Luxury en-suite and family bathroom
- Private and landscaped gardens with feature stream
- Garage and driveway parking
OFFERED WITH NO CHAIN An imposing residence of exceptional quality encompassed by delightful Hampshire countryside. This detached family home is situated on the edge of the desirable village of Kingsley and is a showcase of exquisite craftmanship, whilst the innovatory vision of the current owners has created an exceptional family home with modern interiors of the highest specification. Having been constructed within the last few years, Dale House is a spectacular example of modern living, offering over 2,300 sq. ft. of stunning accommodation whilst ensuring an energy efficient lifestyle is maintained. The environmentally conscious home encapsulates the true essence of a rural, family residence, positioned beautifully within generous grounds. On arrival you are greeted by a welcoming reception hall boasting an exquisite design with the finest fixtures and fittings and has been carefully crafted by the current owner and award-winning architectural designer, Tony Holt Design, to create a sculpture to behold. The well-appointed sitting room with feature fuel burning fireplace offers a light and airy feel with sliding doors leading out to the terrace with far reaching views across the landscaped gardens and fields beyond. The accommodation continues to delight with an impressive designer open-plan kitchen/breakfast room which is wonderfully bright, due to the copious amount of natural light bought in by the abundance of windows which are positioned on all four elevations of the room and a set of sliding doors which in turn provide access to the rear garden. The room is extremely well-equipped with attractive eye and base level units offering bespoke storage solutions, complementary worktops, a stylish vibrant backsplash and integrated modern appliances. There is also ample space for a dining table, perfect for entertaining with family and friends. Completing the ground floor accommodation, the separate dining room benefits from superb natural light, whilst a utility room and guest cloakroom can be found off the reception hall, all finished to an excellent standard. Handcrafted stairs rise to the first floor which includes three double bedrooms all served by the luxury family bathroom. The principal suite has the benefit of a walk-in wardrobe, a spacious en-suite bathroom with a feature bath and separate walk-in shower creating an indulgent experience, and a balcony. A central reception hall is the ideal home office space with far reaching views through the floor to ceiling windows creating an atrium effect. Externally, the private enclosed garden has been beautifully landscaped and manicured to the highest standard with mature borders. A magnificent terrace provides the perfect area for an immersive dining experience and is well placed to enjoy the stunning views beyond. This beautiful home also benefits from a summer house, separate shed and a small stream. To the front of this home, you will find a garage.
Tenure: Freehold
Council Tax Band: G
Disclaimer; Charters of Alton would like to make all prospective buyers aware that the access to this home is via a public footpath and considered to be unlawful. Residents are in consultation with Kingsley Parish Council to apply for legal easement and negotiations are ongoing. Residents of Sandy Lane have used the track for many years with the acceptance of use by previous Parish Councils.
PROPERTY INFORMATION:
SIMILAR PROPERTIES THAT MAY INTEREST YOU:
-
Church Lane, Mottisfont
£1,195,000 -
Mountbatten Park, Hoe Lane
£850,000
PROPERTY OFFICE :

Charters Alton
Charters Estate Agents Alton
70 High Street
Alton
Hampshire
GU34 1ET







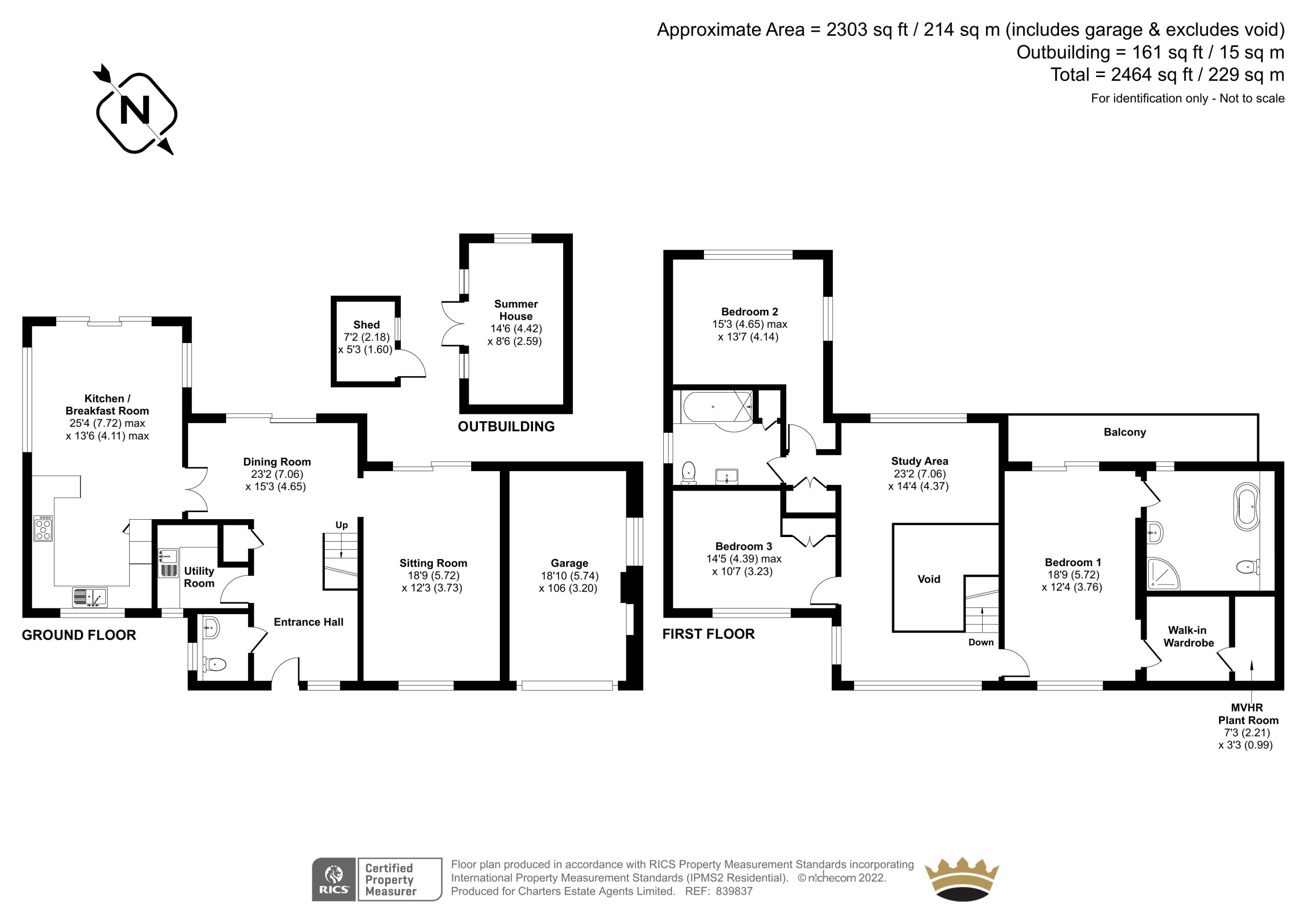


















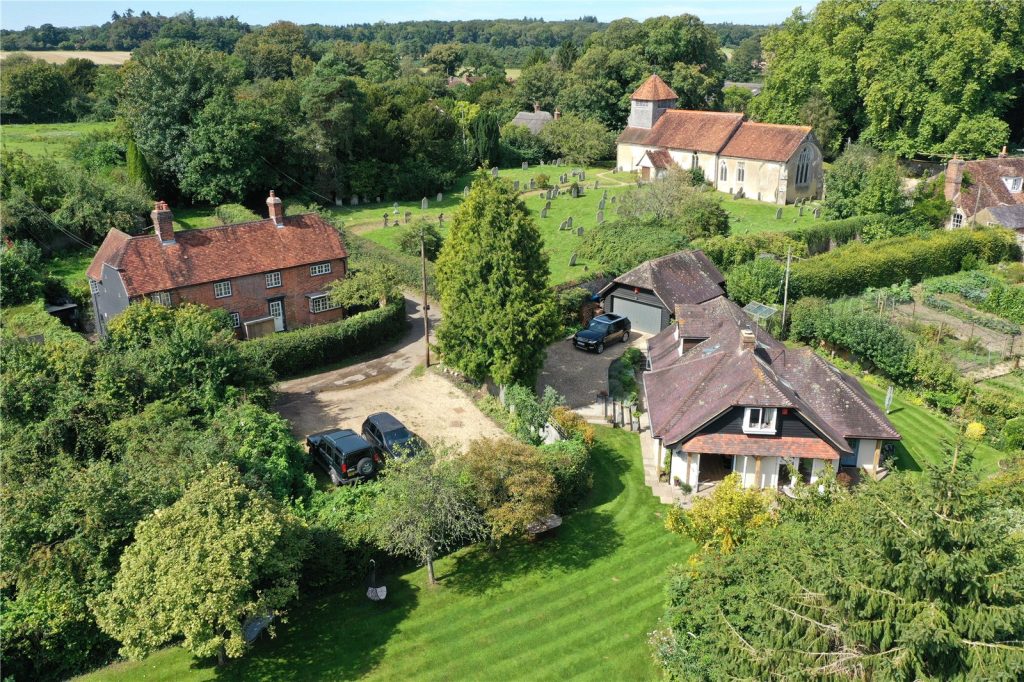
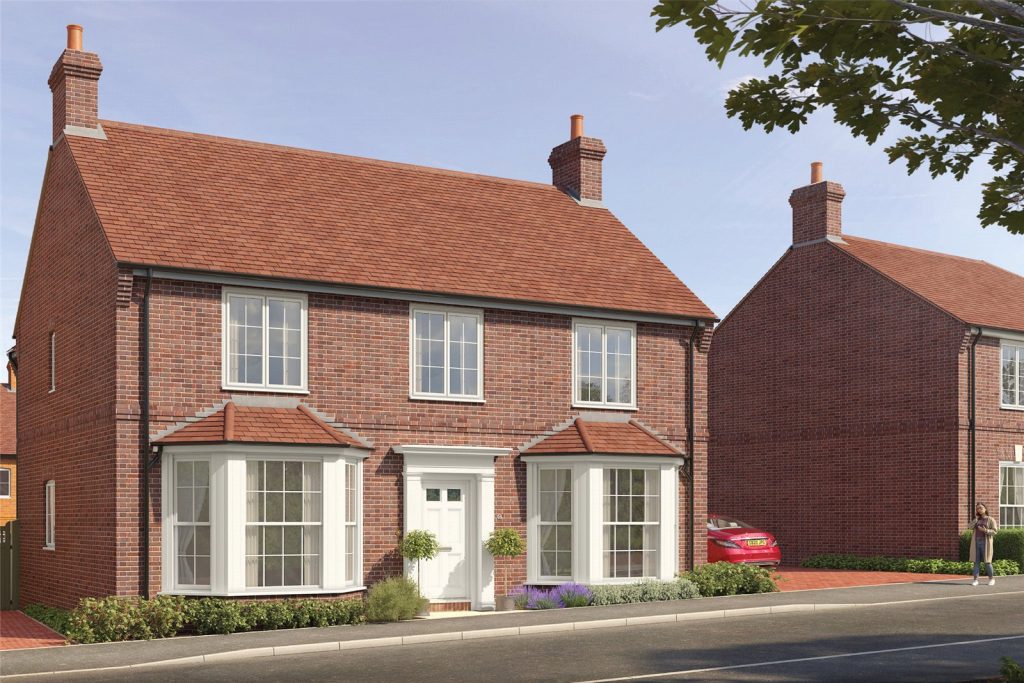
 Back to Search Results
Back to Search Results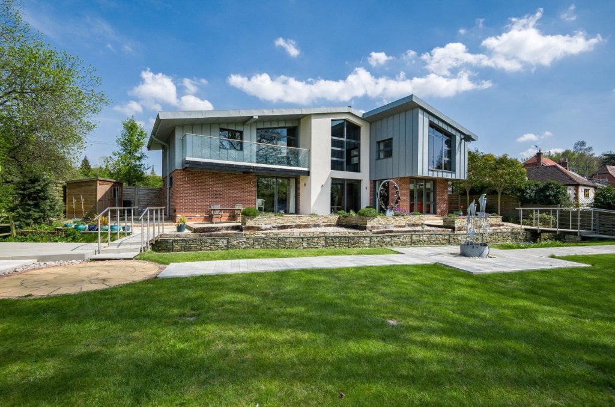
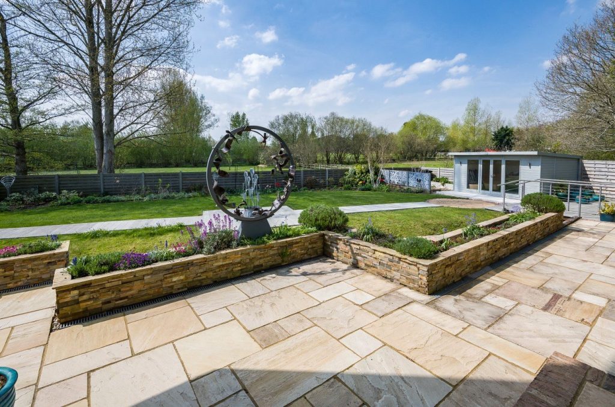
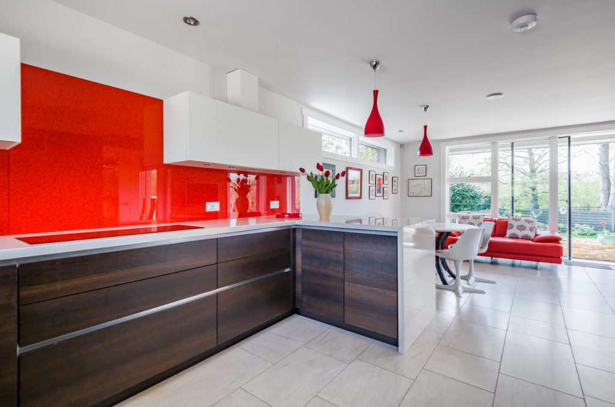
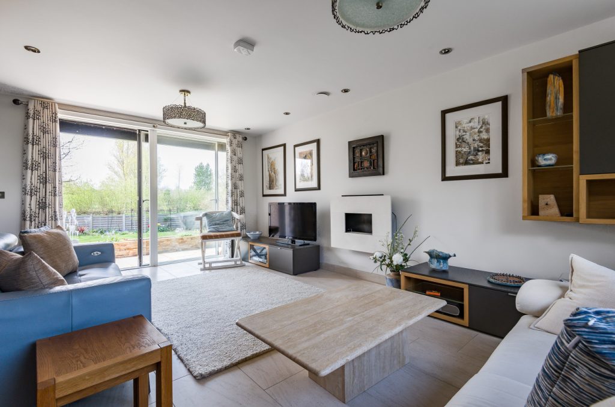
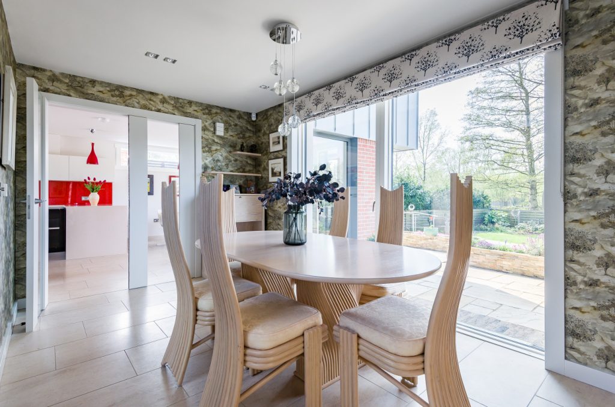
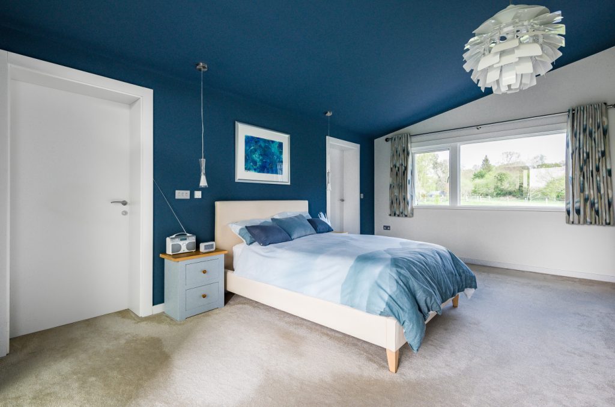
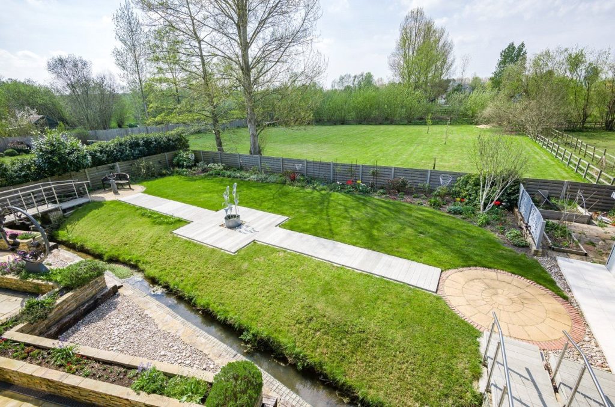
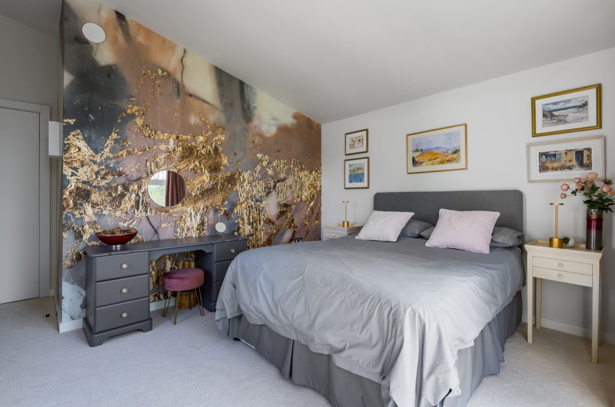
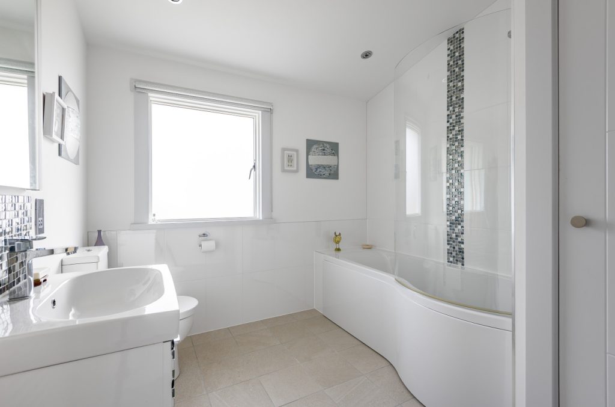
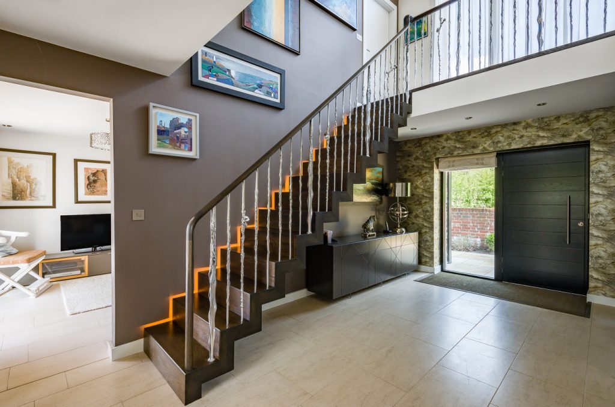
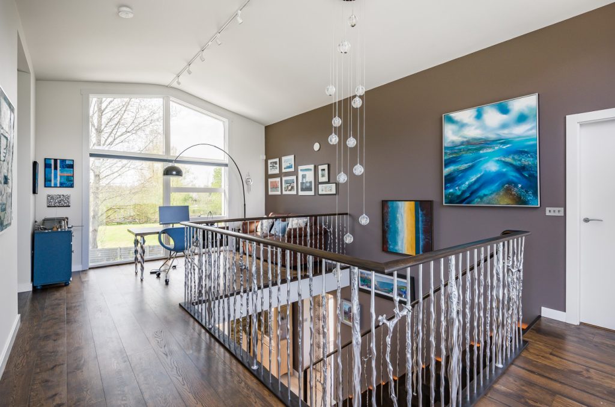
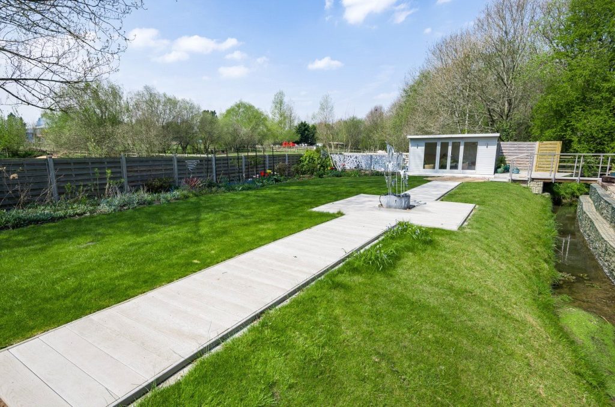
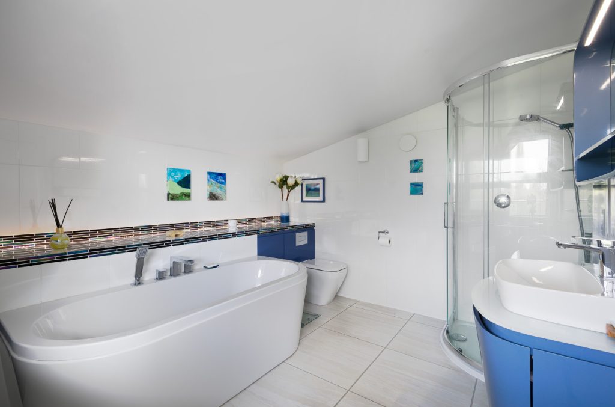

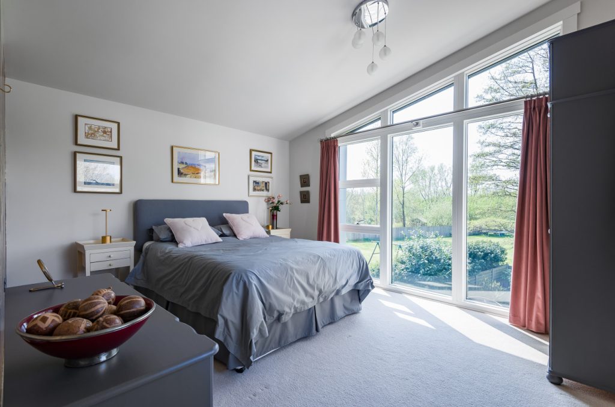
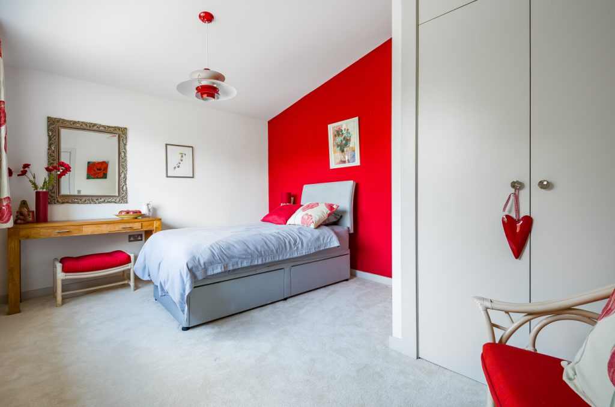
 Part of the Charters Group
Part of the Charters Group