
What's my property worth?
Free ValuationPROPERTY LOCATION:
PROPERTY DETAILS:
- Tenure: freehold
- Property type: Detached
- Parking: Single Garage
- Detached House
- Four Bedrooms
- Kitchen/Breakfast Room
- Living Room
- Family Room
- Two Ensuites
- Further Family Bathroom
- Utility Room
- Downstairs Toilet
**£10,000 CASHBACK ON LEGAL COMPLETION**
The Sterndale – A double fronted detached family home comprising living room, separate family room, a luxury fitted kitchen/dining room, utility room, master & guest bedroom with an en-suite, 2 further bedrooms, bathroom, garage and parking.
The Selborne Park development will be delivered over a variety of phases during the next few
years and eventually provide over 240 much needed homes in the area.
A mixture of detached and semi-detached properties will be available across the development in a variety of styles, each carefully designed to complement the local architectural vernacular. Phase 2 is now available and offers a selection of 3 & 4 bedroom detached family homes with their own garages.
SPECIFICATION
KITCHEN
• Luxury fitted range of base and wall units
• Laminated work top with matching upstand
• Electric single oven with 4 burner gas hob
• Toughened glass splash-back behind hob
• Stainless steel extractor hood
• Integrated upright fridge/freezer
• Integrated dishwasher
• Integrated microwave
• One and half bowl composite sink unit with mixer tap
UTILITY ROOM
• Fitted base unit with laminated work top and matching upstand
• Single bowl composite sink with mixer tap
• Space and plumbing for free standing washing machine
BATHROOMS & EN-SUITES
• Stylish white sanitaryware
• Chrome bath and basin taps
• Fully tiled shower cubicle (where applicable)
• Exposed shower valve complete with hose and rail kit in shower cubicle
(where applicable)
• Half height tiling around bath
• Tiled splashback above basin in bathroom, en-suite and cloakroom.
• Low energy recessed spot lights
INTERNAL FINISHES
• White emulsion walls and ceiling
• Gas fired central heating
• Feature “Cottage” style white internal doors with satin fittings
•Flooring included throughout from our standard range
EXTERNAL FINISHES
• Upvc double glazed windows and doors
• Upvc soffits and fascia’s
• Paved patio area
• Outside water tap
• Solar PV panels providing renewable energy
PROPERTY INFORMATION:
SIMILAR PROPERTIES THAT MAY INTEREST YOU:
-
High Street, Selborne
£675,000 -
Badger Close, Four Marks
£545,000
PROPERTY OFFICE :
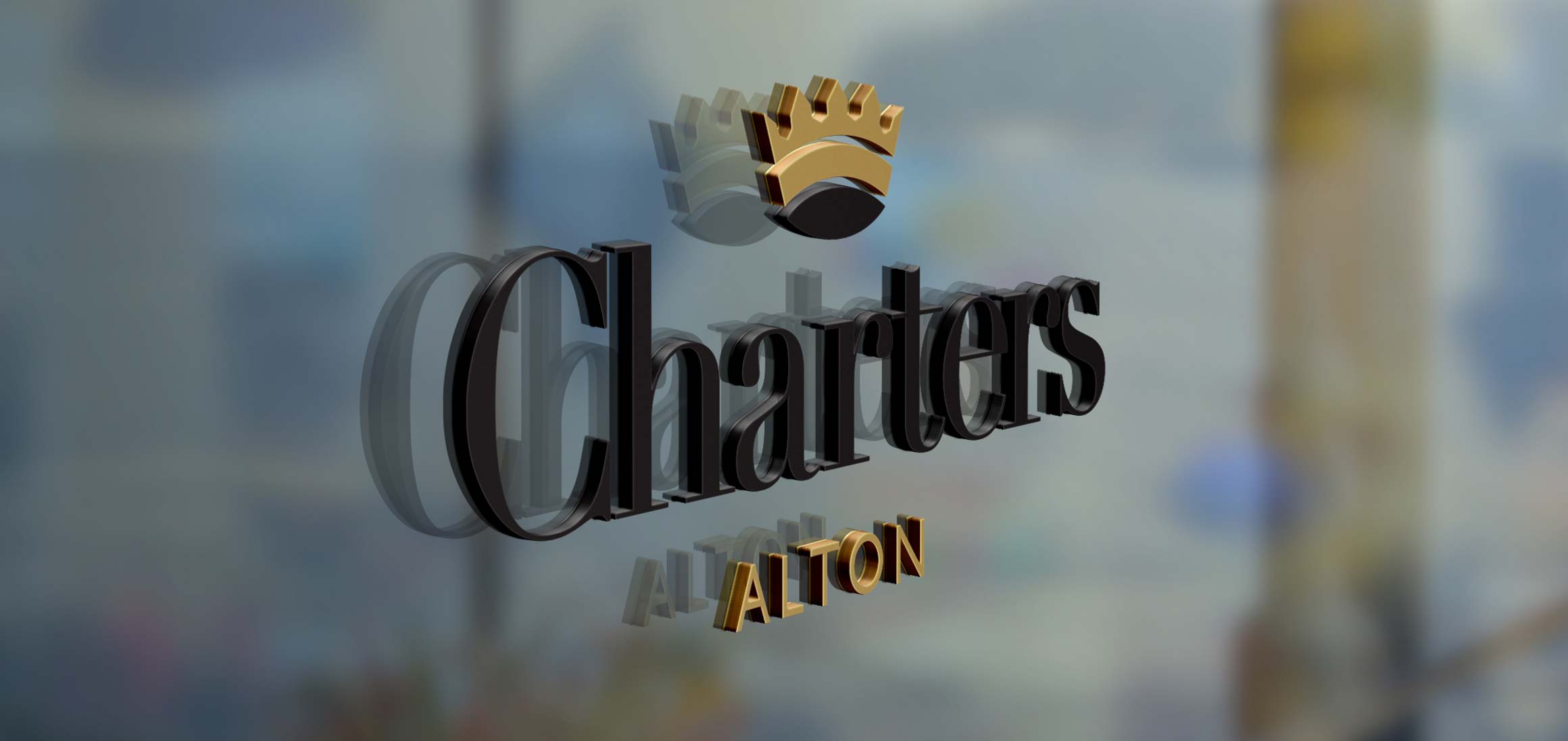
Charters Alton
Charters Estate Agents Alton
70 High Street
Alton
Hampshire
GU34 1ET






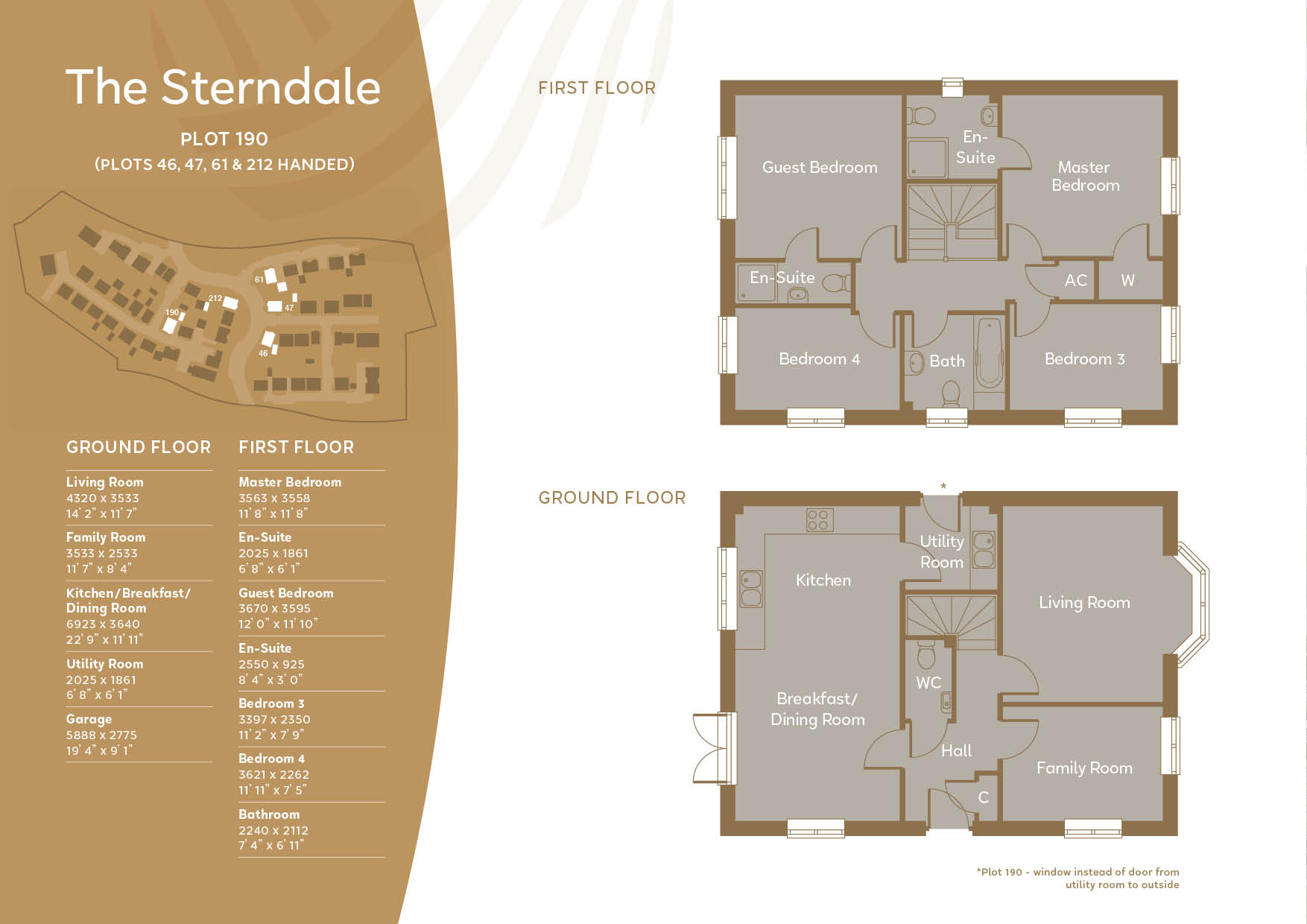


















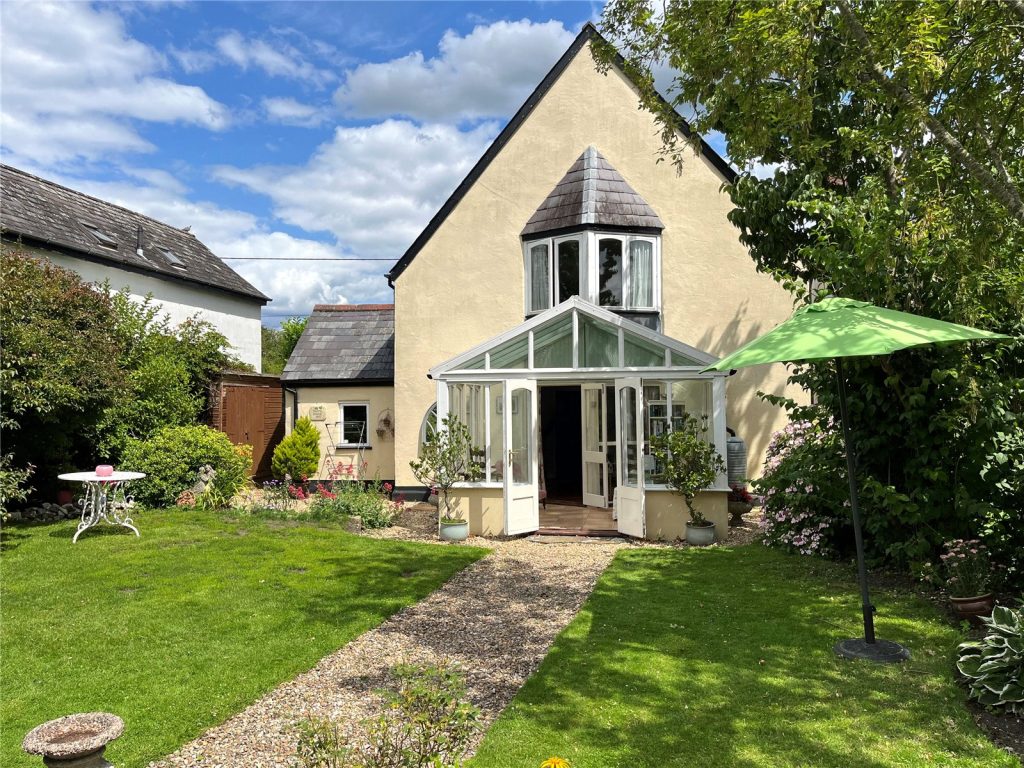

 Back to Search Results
Back to Search Results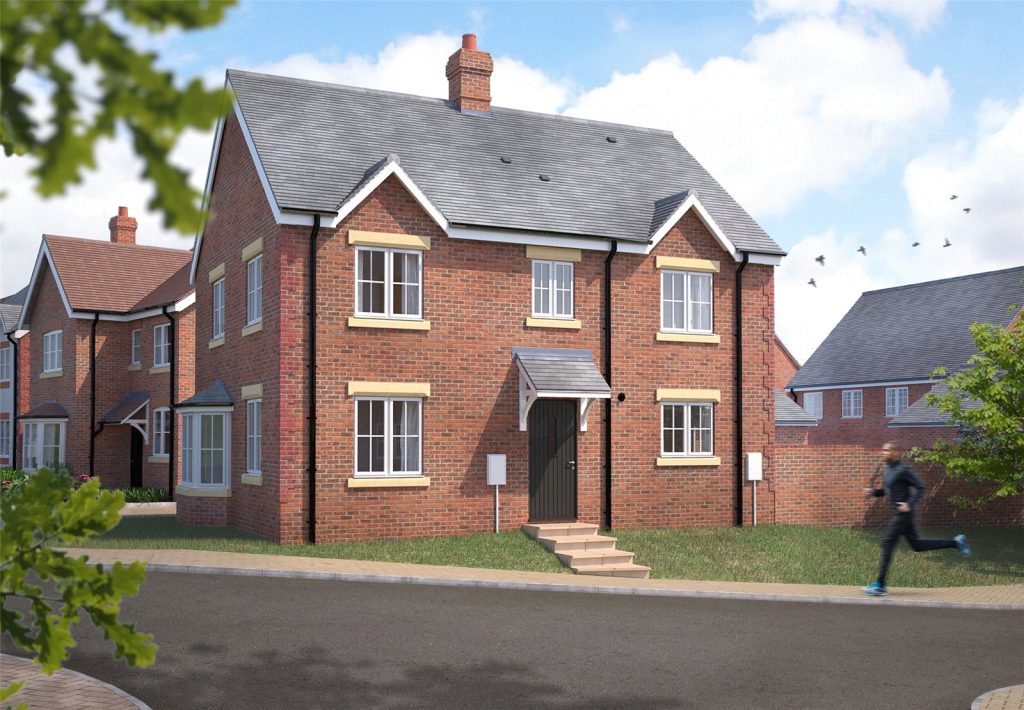
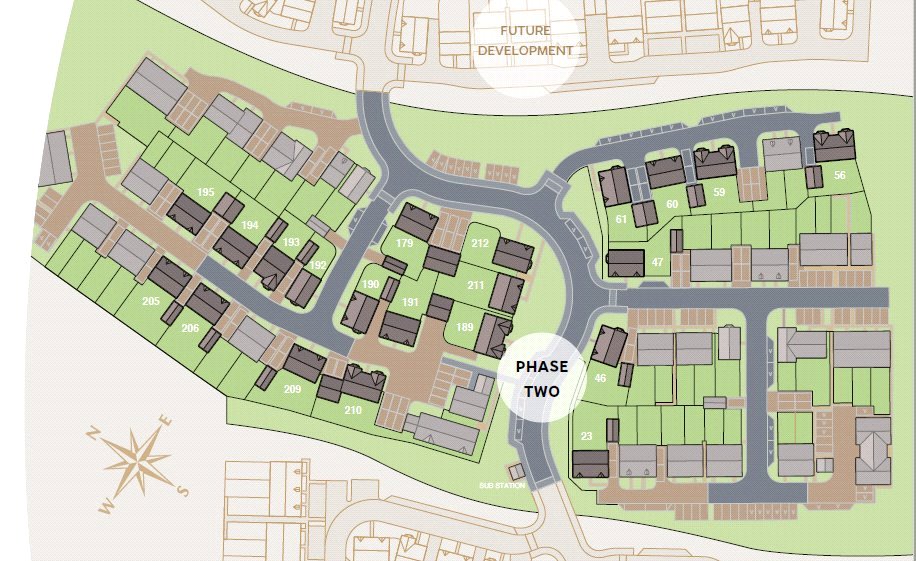
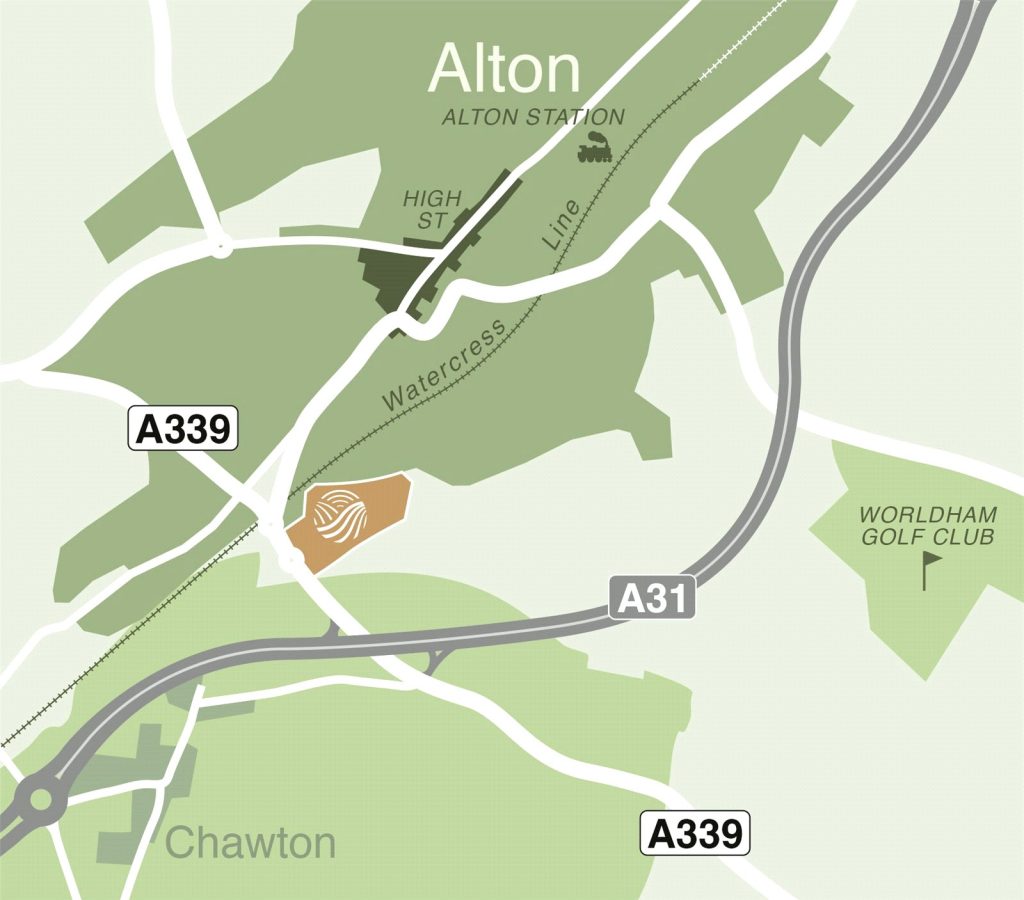
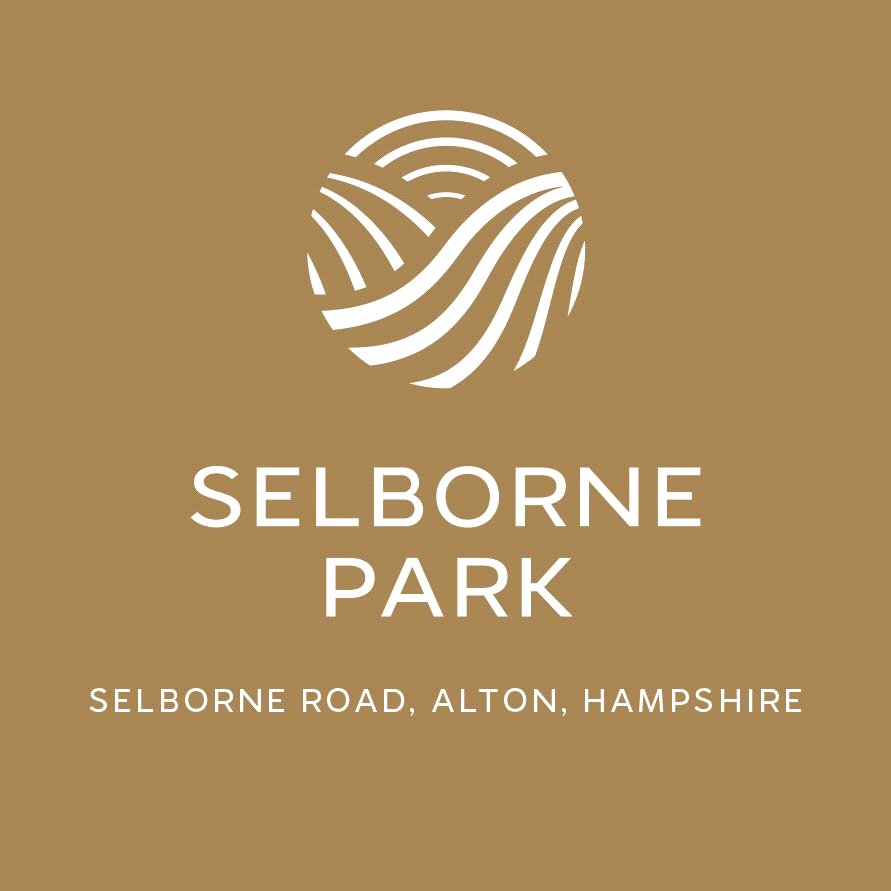



 Part of the Charters Group
Part of the Charters Group