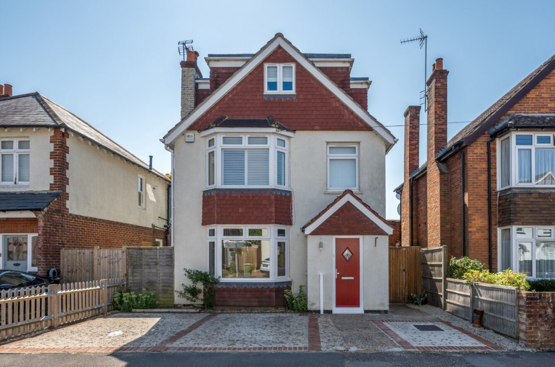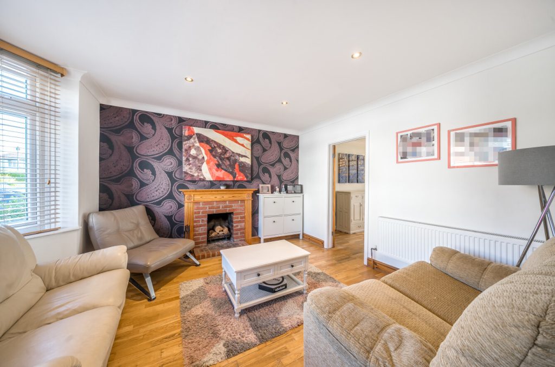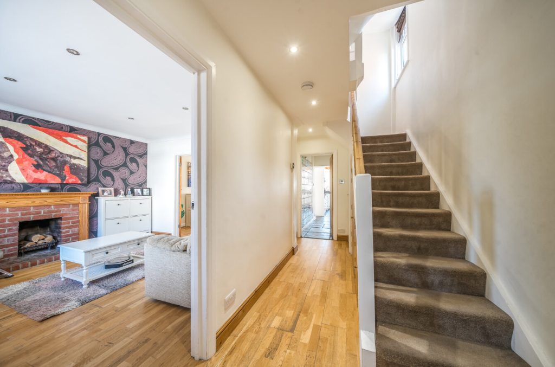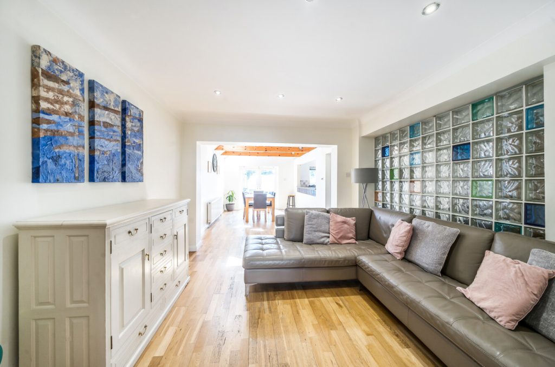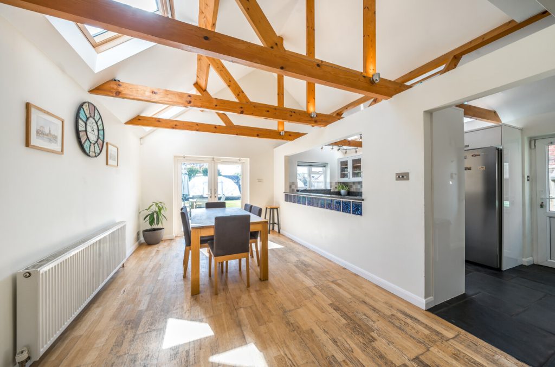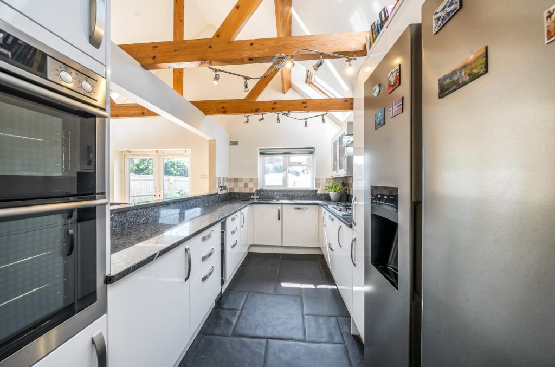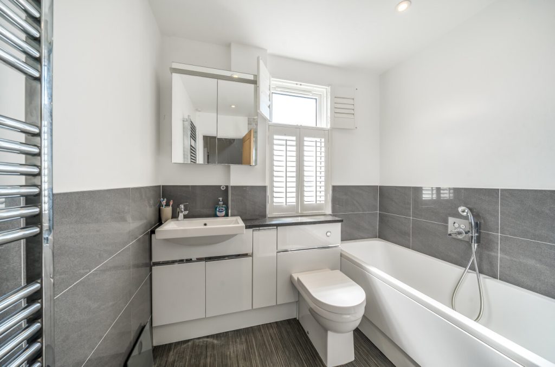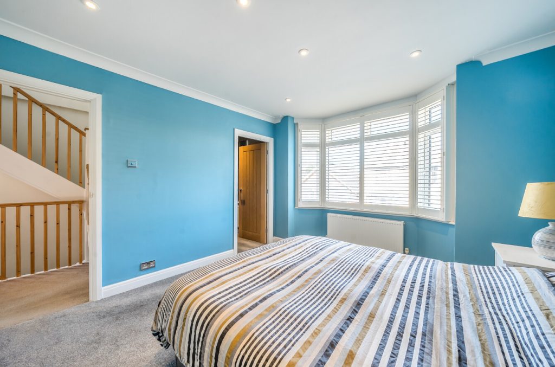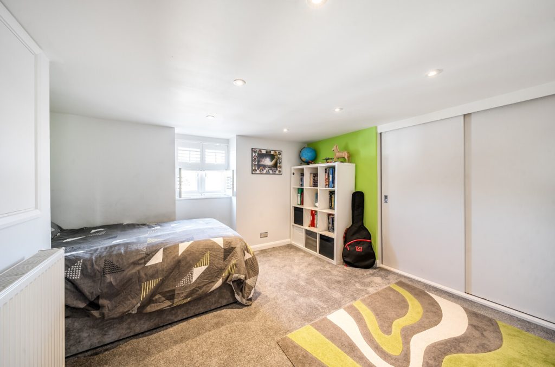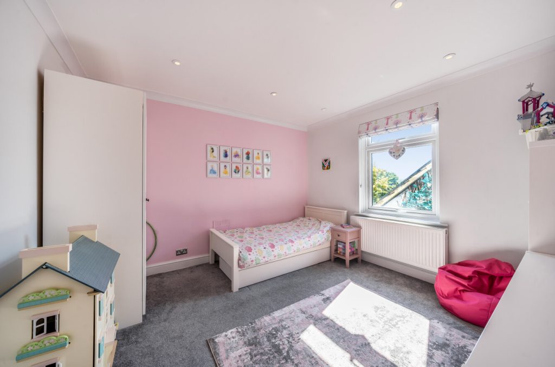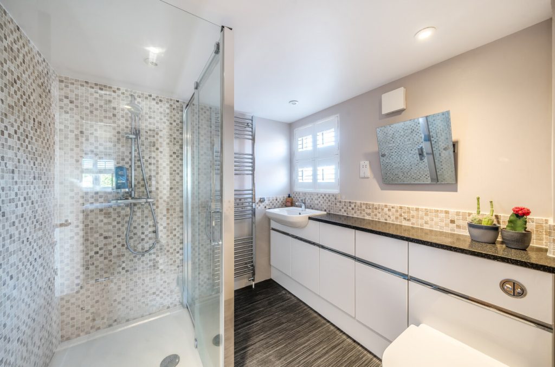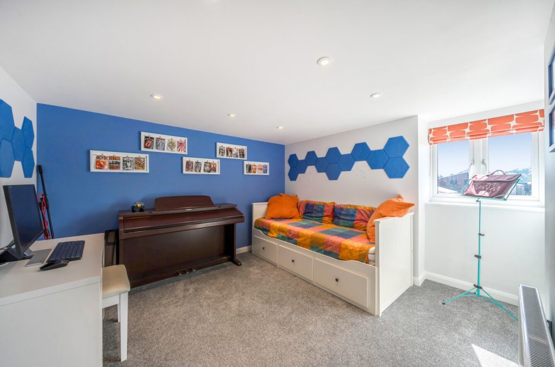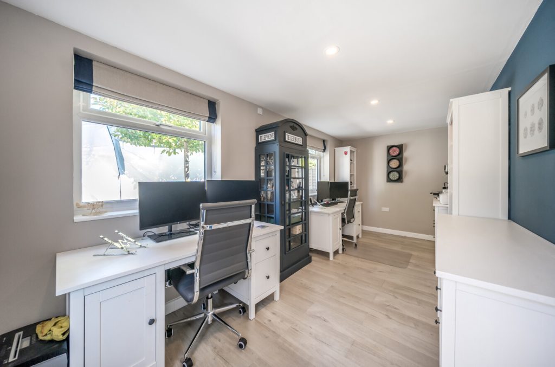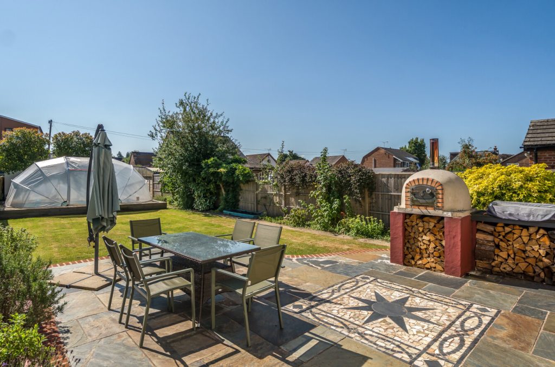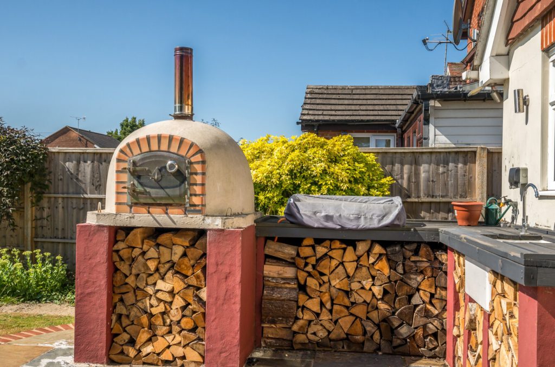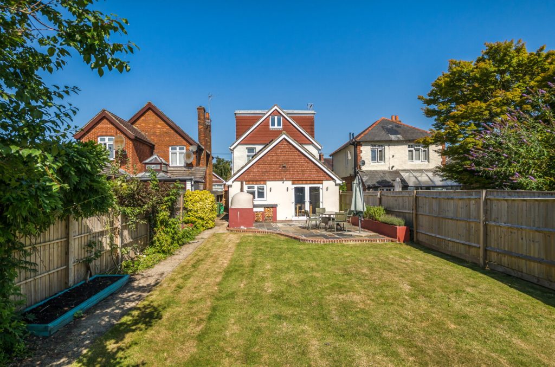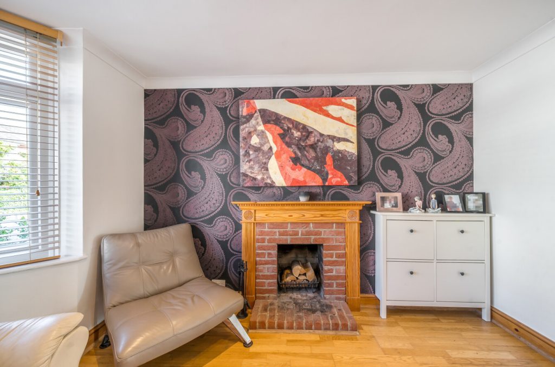
What's my property worth?
Free ValuationPROPERTY LOCATION:
Property Summary
- Tenure: Freehold
- Property type: Detached
- Council Tax Band: D
Key Features
- Detached Victorian villa
- Four Double bedrooms
- Two bathrooms
- Guests cloakroom/utility
- Sitting Room
- Family/snug room
- Open plan kitchen/dining room
- Newly designed garden office
- Detached double garage
- Swimming pool
- Outside kitchen area
- Generous garden with terrace
- Driveway parking plus additional parking
Summary
### VIEWINGS AVAILABLE FROM THE 30TH NOVEMBER ### Nestled within the heart of Alton, this fantastic detached four bedroom home is ideally situated to offer the best of in-town living with the serenity of a peaceful residential avenue. Waitrose, all amenities, restaurants, cafes and the mainline station to Waterloo are only a short stroll away, so you can enjoy effortless commuting with regular train services to London, perfect for professionals and trips to the West End.
This fantastic family home comes to the market offering an entrance porch and inner hallway, guest cloakroom/utility, the family sitting room is a bright and airy living space ideal for relaxing with family or entertaining guests. The snug is an additional cosy retreat offering a perfect spot for quiet reading or somewhere for the kids to relax with friends. The heart of the home is the open plan kitchen/dining area with vaulted ceilings and a modern kitchen featuring part integrated appliances and ample storage seamlessly flowing into the generous dining area, perfect for family meals. The Velux windows offer a generous, light and airy living space, with French doors opening on to the garden terrace creating an ideal indoor-outdoor living experience.
Stairs ascend from the hallway to the first floor living accommodation where you will find the family bathroom, an elegantly designed space featuring modern fixtures and fittings and providing a luxurious and relaxing room ideal for unwinding at the end of the day. You will also find bedrooms one and two on this level, both good sized doubles offering a spacious serene retreat with bedroom one offering a walk-in closet. Stairs ascend from the landing area to the second floor with an additional two generous sleeping quarters, perfect for children, guests, or as versatile spaces for a home office or gym. A second family shower room with a contemporary design offers a sleek and stylish space for daily routines completing the accommodation within this amazing living space.
Externally, to the front of this period villa is private parking for three cars and a secure gated side access leading to the private rear garden. The outside space is an inviting private oasis, mainly laid to lawn with mature planting and hedgerows, there is also a large terrace and outside kitchen area ideal for al fresco dining, socializing with friends, or simply enjoying the outdoors in the summer months. The property also benefits from a domed swimming pool, a true luxury feature offering endless fun and relaxation for the whole family.
To the rear of the garden is a detached double garage, versatile and practical, perfect for secure storage or as a workshop. In addition, the current home owner has created newly designed offices, state-of-the-art workspaces, ideal for remote work or quiet study areas, designed to boost productivity and comfort.
Experience the perfect blend of history, luxury, and practicality with this exceptional family home. Contact us to schedule a private viewing and take the first step towards making this dream property your new home.
ADDITIONAL INFORMATION
Services:
Water – Mains
Gas – Mains
Electric – Mains
Sewage – Mains
Heating – Gas Central Heating
Materials used in construction: TBC
How does broadband enter the property: TBC
Situation
The Georgian market town of Alton has a wide range of shopping facilities, excellent road links with the A31 for Farnham, Guildford and Winchester, excellent secondary education and a sixth form college. There is a sports complex with swimming pool and a mainline rail station (London Waterloo) plus the popular Watercress Line runs close by with its enchanting steam locomotives.
Utilities
- Electricity: Ask agent
- Water: Ask agent
- Heating: Ask agent
- Sewerage: Ask agent
- Broadband: Ask agent
SIMILAR PROPERTIES THAT MAY INTEREST YOU:
Roman Road, Stockbridge
£625,000St. Stephen’s Road, Winchester
£700,000
PROPERTY OFFICE :

Charters Alton
Charters Estate Agents Alton
70 High Street
Alton
Hampshire
GU34 1ET






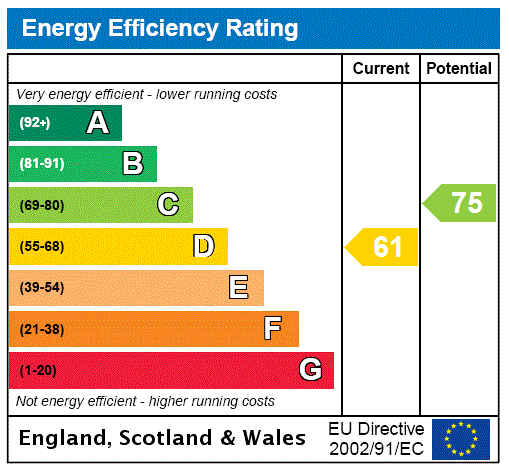
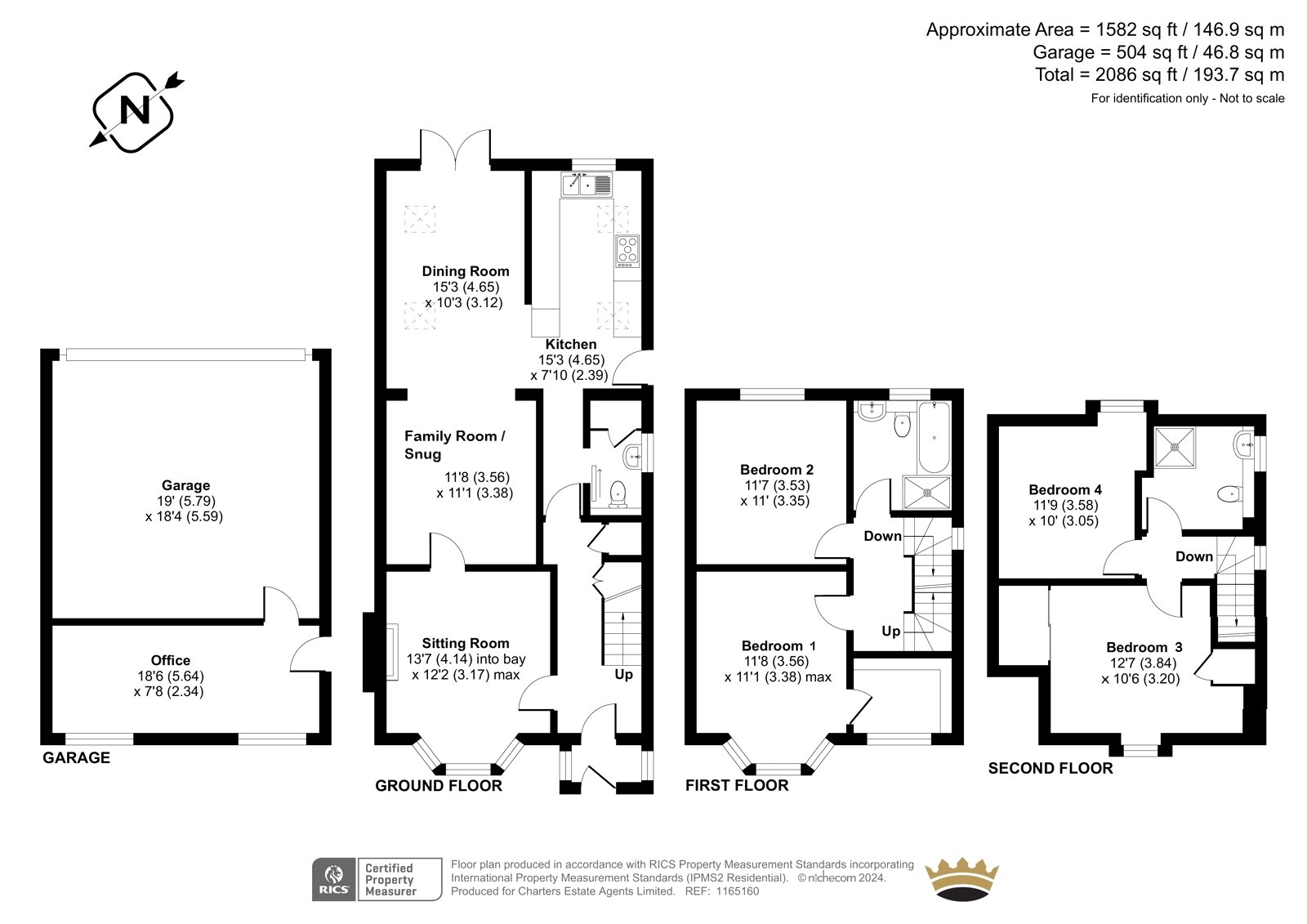



















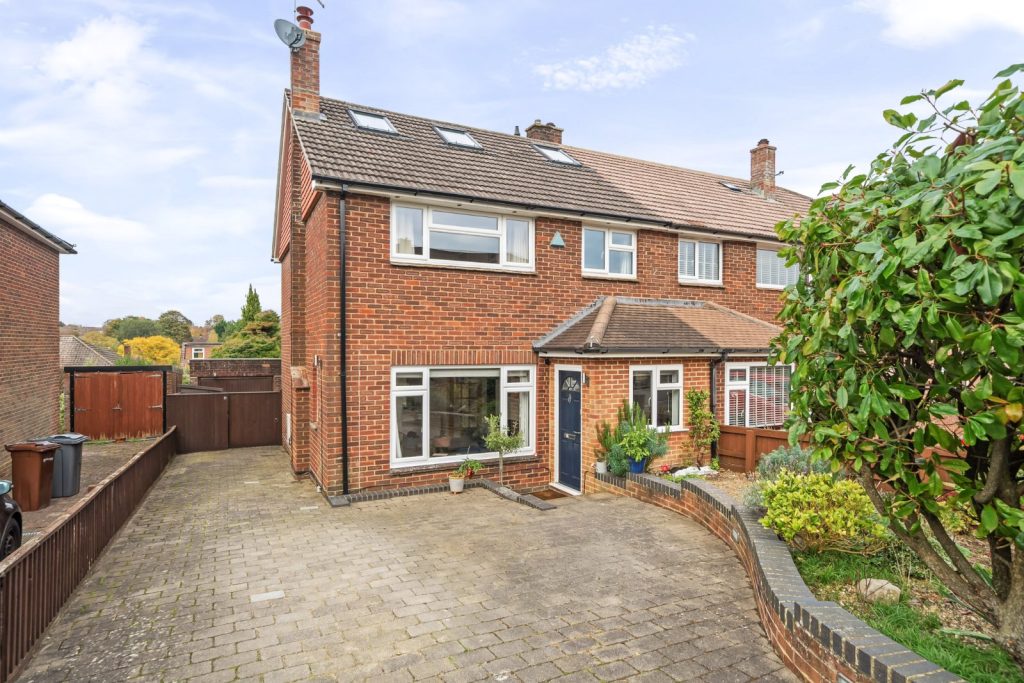
 Back to Search Results
Back to Search Results