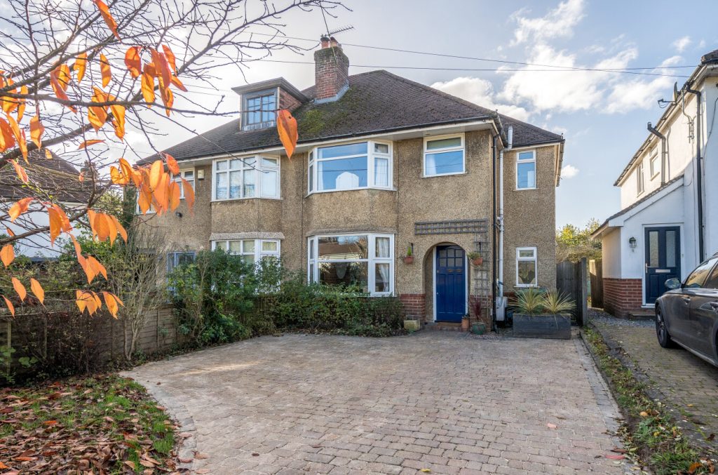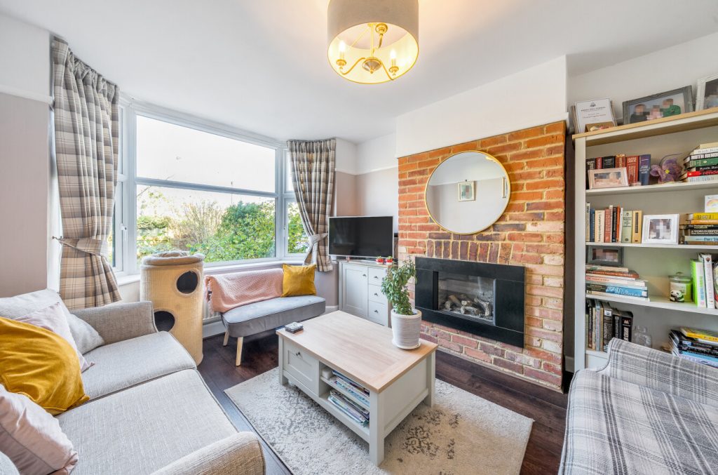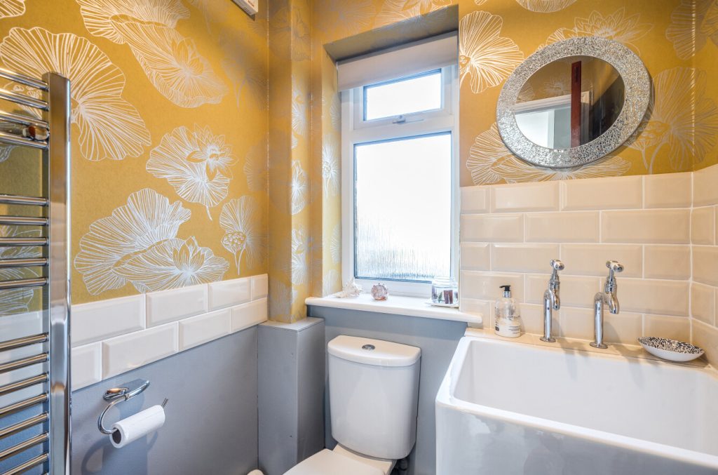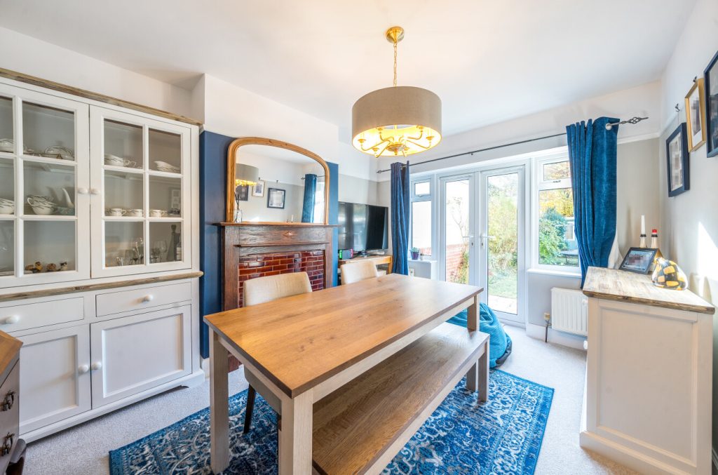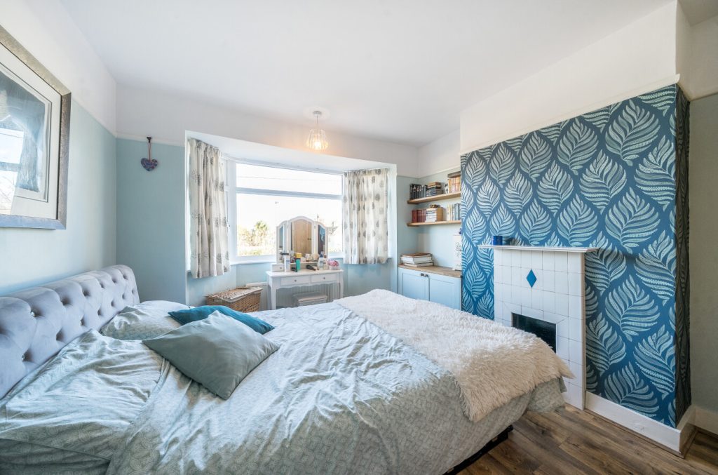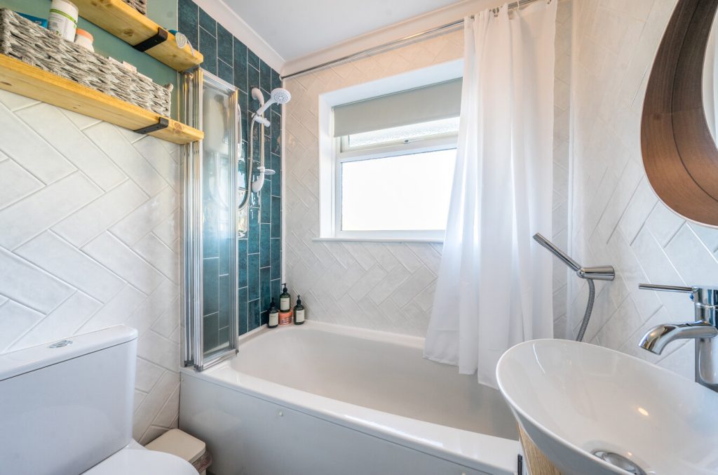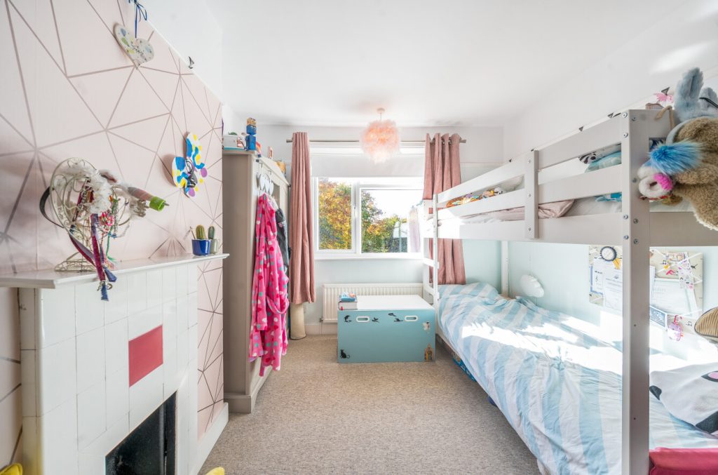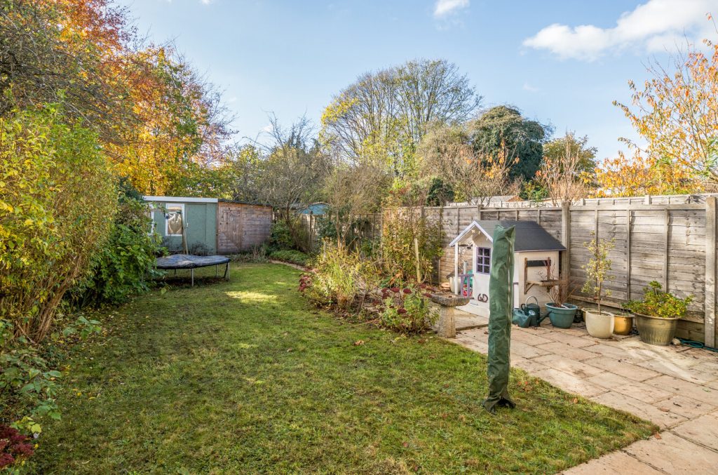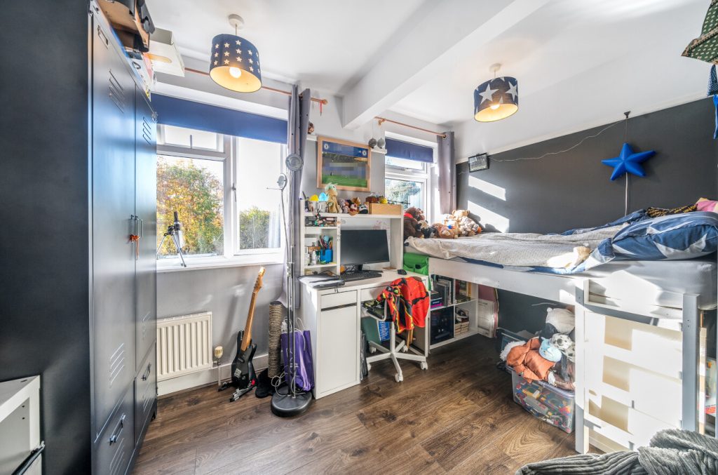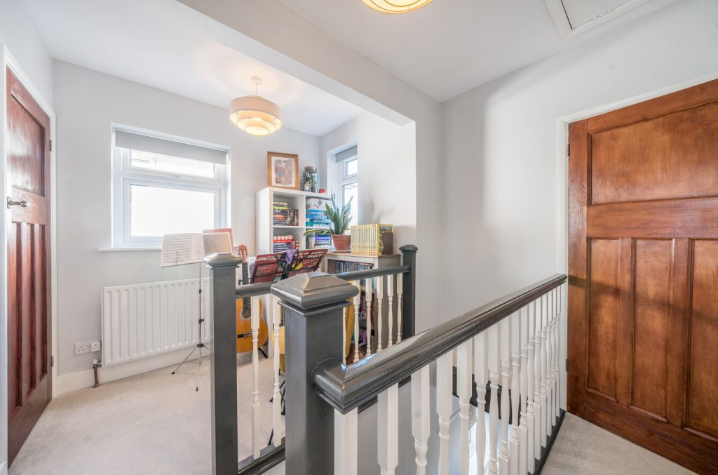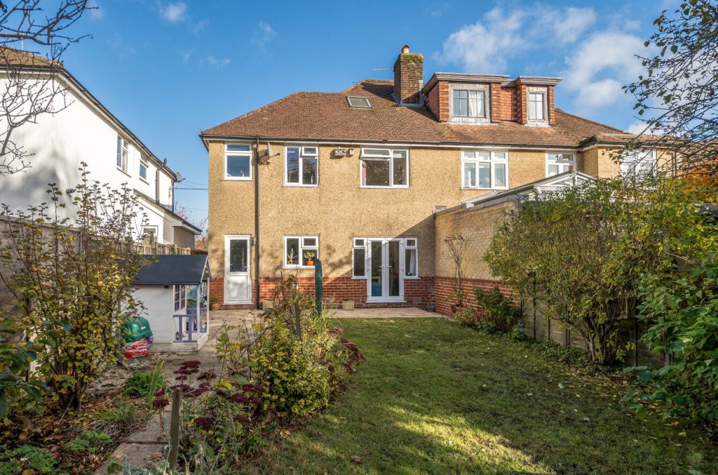
What's my property worth?
Free ValuationPROPERTY LOCATION:
Property Summary
- Tenure: Freehold
- Property type: Semi detached
- Council Tax Band: D
Key Features
Summary
With previous full planning permission granted for a three-storey extension (Planning Reference 38396/001), it offers great potential for future expansion. The existing design includes a welcoming entrance hallway, a spacious lounge featuring a walk-in bay window and fireplace, and a separate dining area with French doors opening onto the garden. The newly refurbished kitchen is both stylish and functional, complemented by a utility room and convenient W/C.
Upstairs, the first floor accommodates three generously sized bedrooms and a traditional family bathroom, perfect for a growing family. The private rear garden provides ample outdoor space with workshop and store, while the front driveway can comfortably park up to three cars.
The approved extension plans offer exciting possibilities, allowing for an expanded kitchen and family hub, an additional bedroom, bathroom, and a versatile space that could serve as a playroom or master bedroom. This home is ideal for buyers looking for a move-in ready property with the potential to personalize and expand in the future, making it a fantastic investment for families seeking comfort, character, and the possibility to grow.
ADDITIONAL INFORMATION
Services:
Water: Mains Supply
Gas: Mains Supply
Electric: Mains Supply
Sewage: Mains Supply
Heating: Gas
Materials used in construction: Ask Agent
How does broadband enter the property: FTTP
For further information on broadband and mobile coverage, please refer to the Ofcom Checker online
Improvements: Kitchen, bathroom, some carpets
Covenants: No chickens
Car Charge point: 3.5kw
Situation
Alton is a Georgian market town with a wide range of shopping facilities including Waitrose and Sainsbury’s supermarkets and has excellent road links close by with the A31 for Farnham, Guildford and Winchester, excellent secondary education and a sixth form college. There is a sports complex with swimming pool and a mainline rail station.
Utilities
- Electricity: Mains Supply
- Water: Mains Supply
- Heating: Gas
- Sewerage: Mains Supply
- Broadband: Fttp
SIMILAR PROPERTIES THAT MAY INTEREST YOU:
The Park, Droxford
£450,000Berehurst, Alton
£450,000
PROPERTY OFFICE :
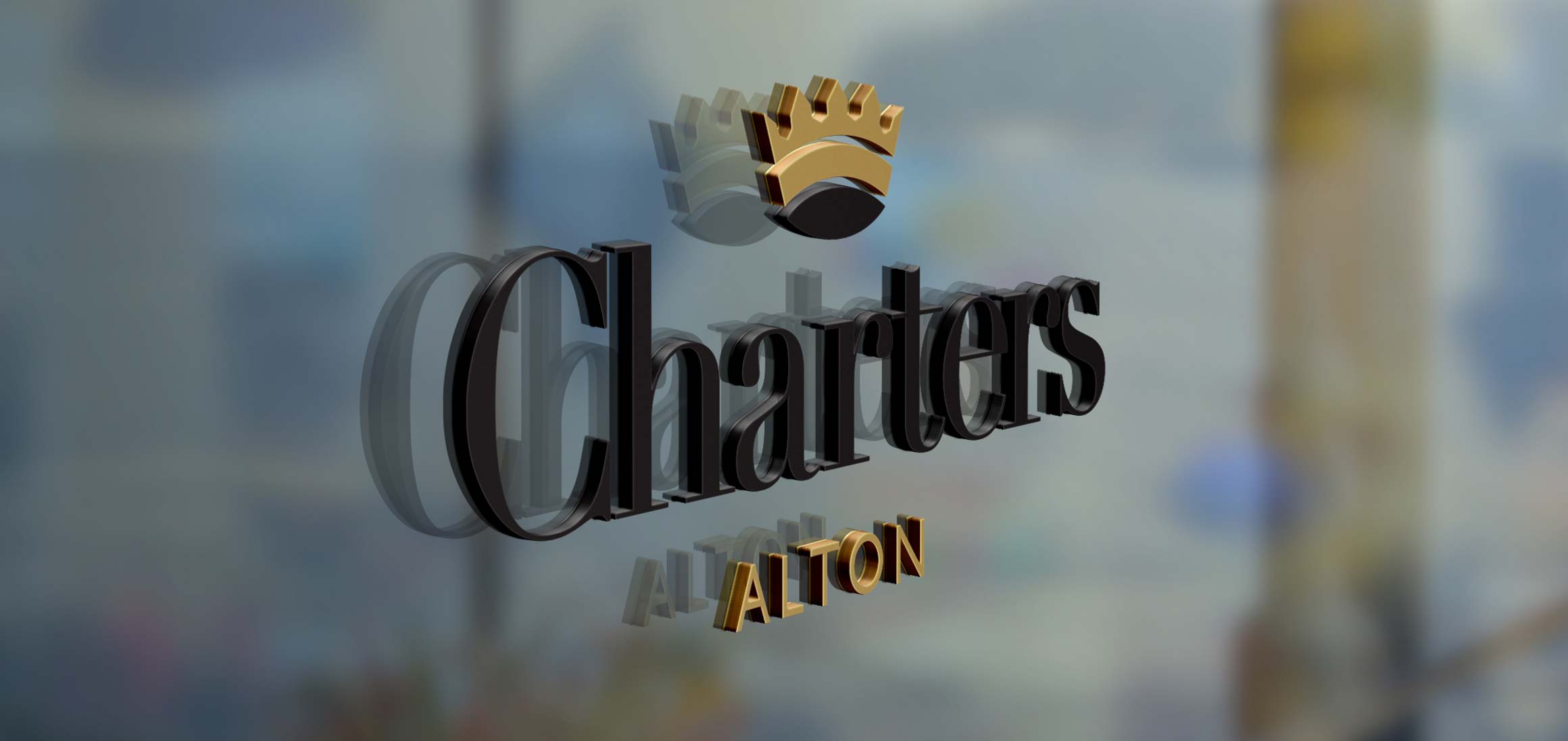
Charters Alton
Charters Estate Agents Alton
70 High Street
Alton
Hampshire
GU34 1ET






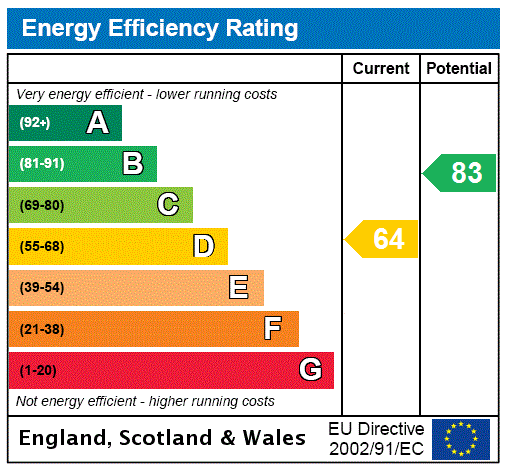
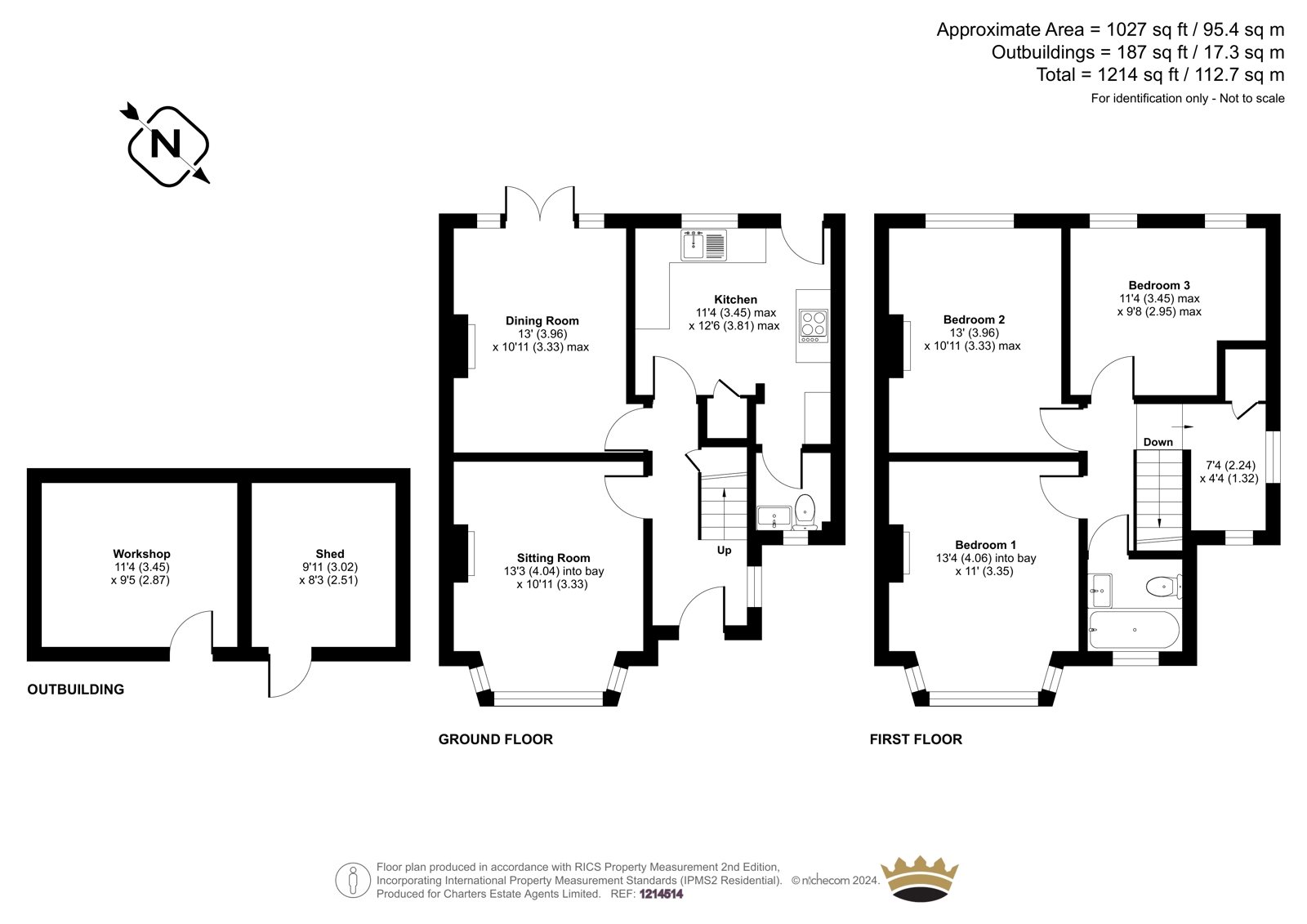


















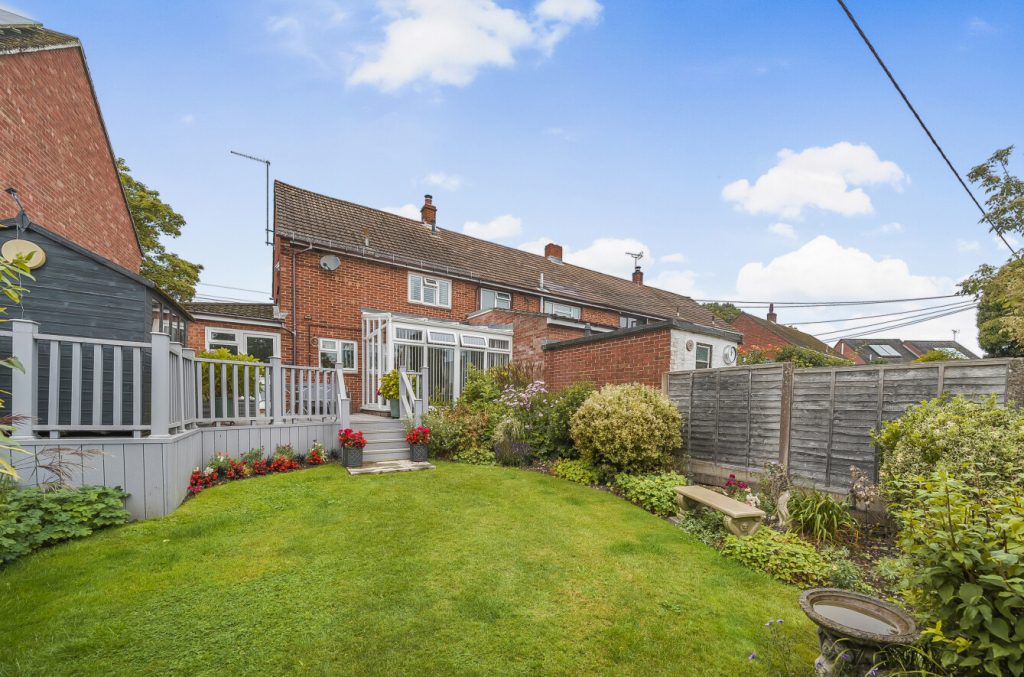
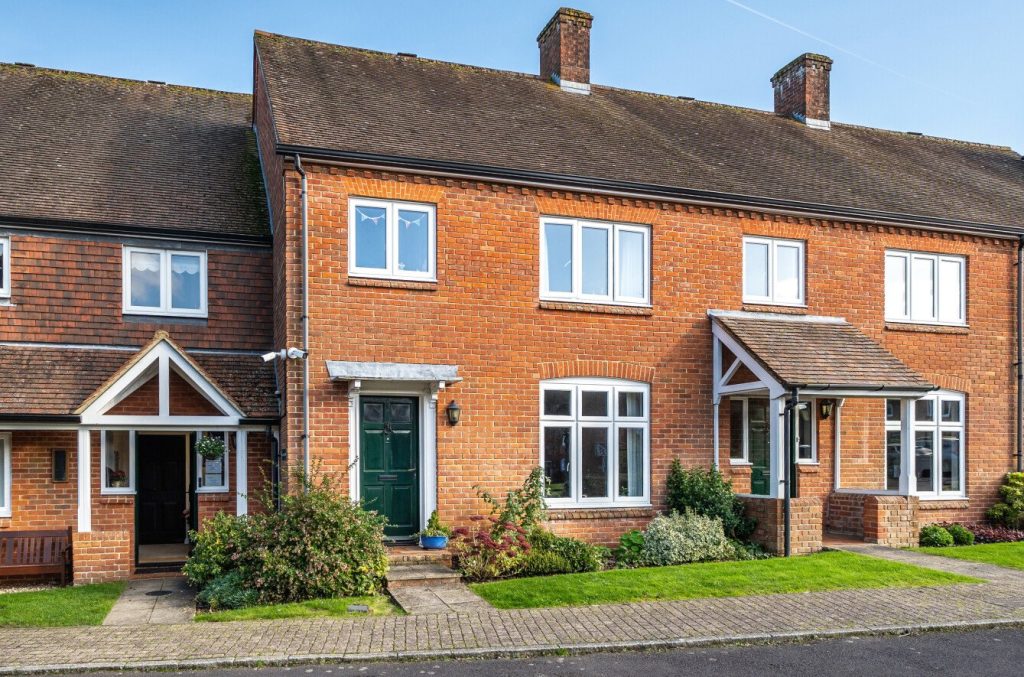
 Back to Search Results
Back to Search Results