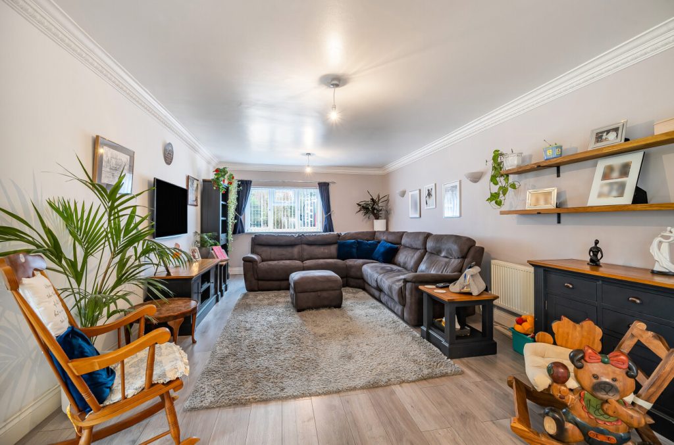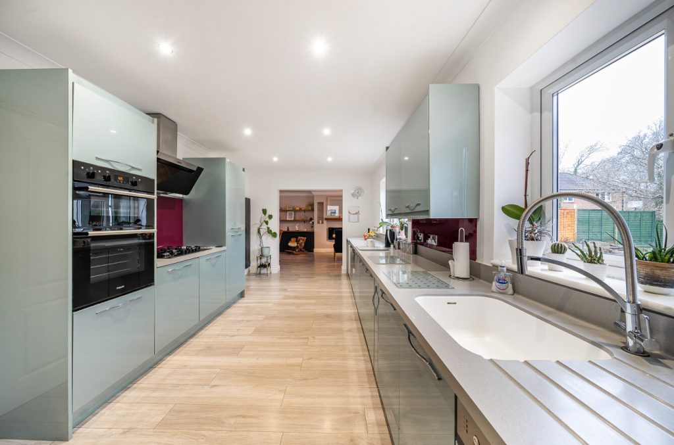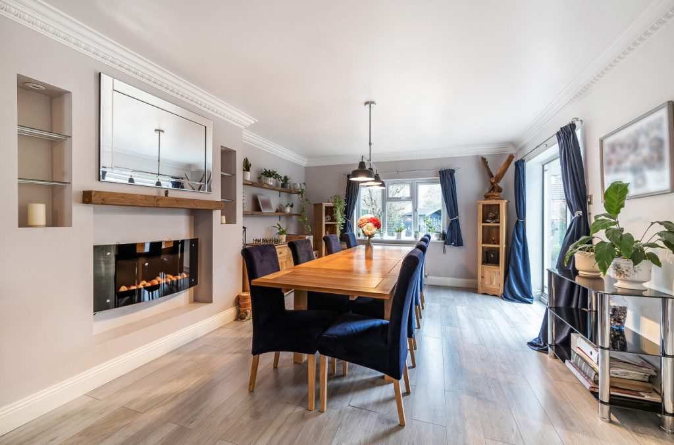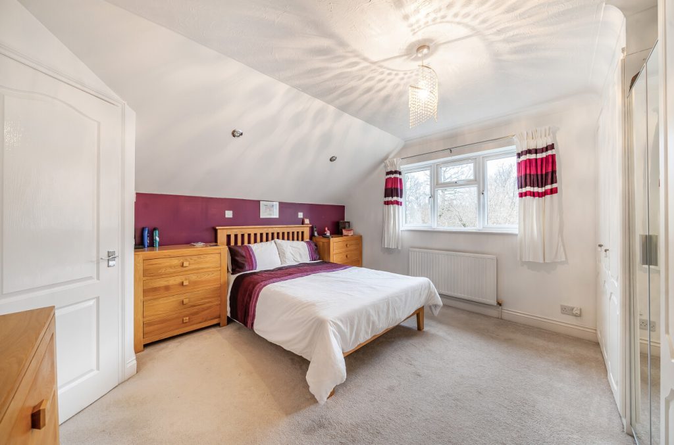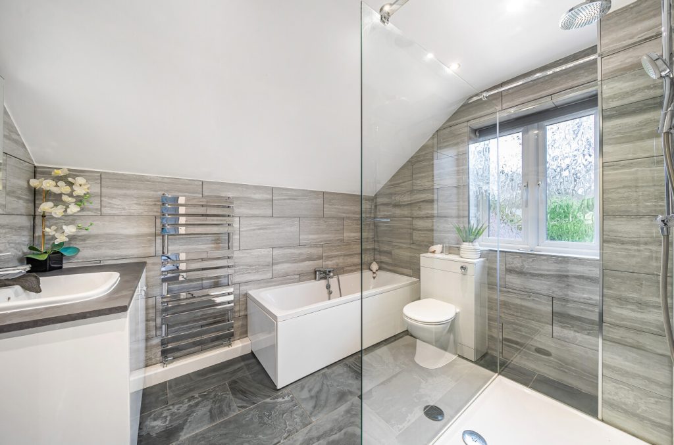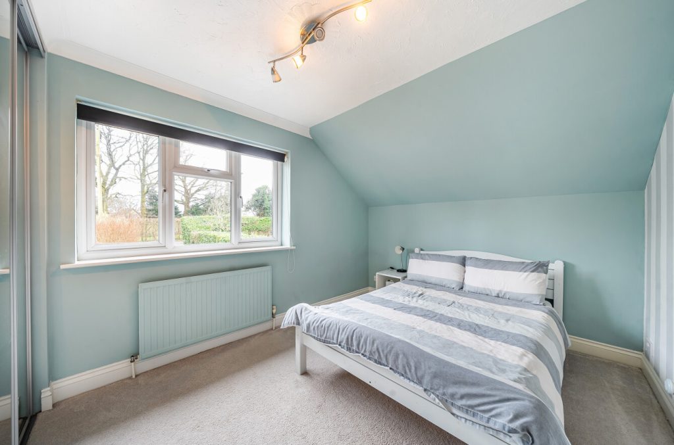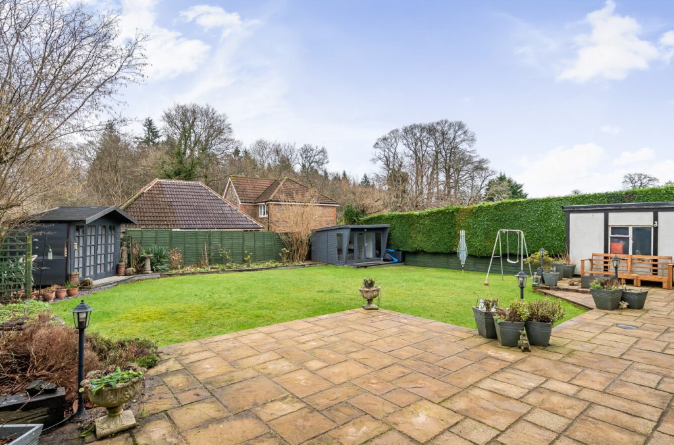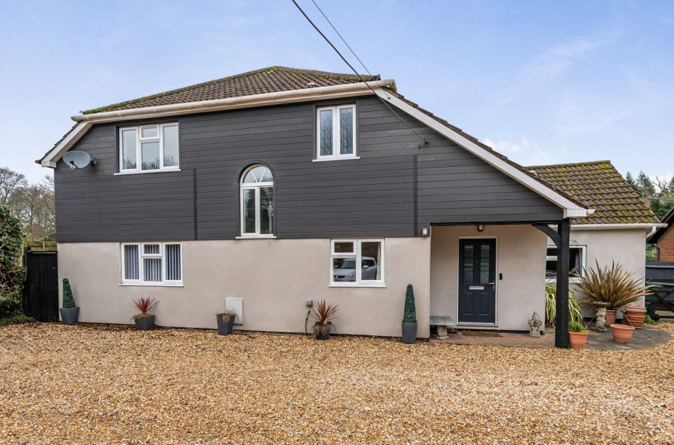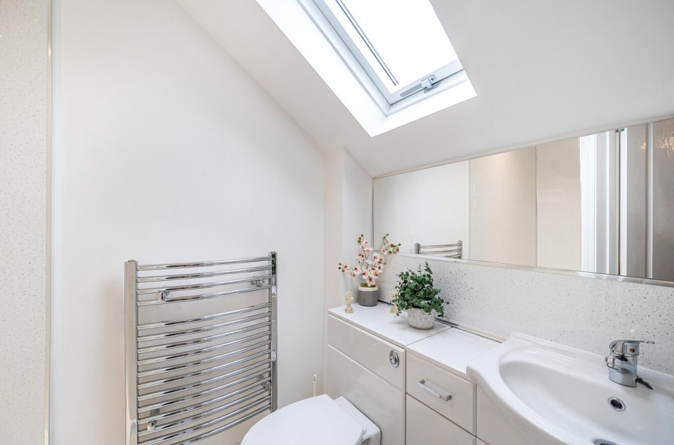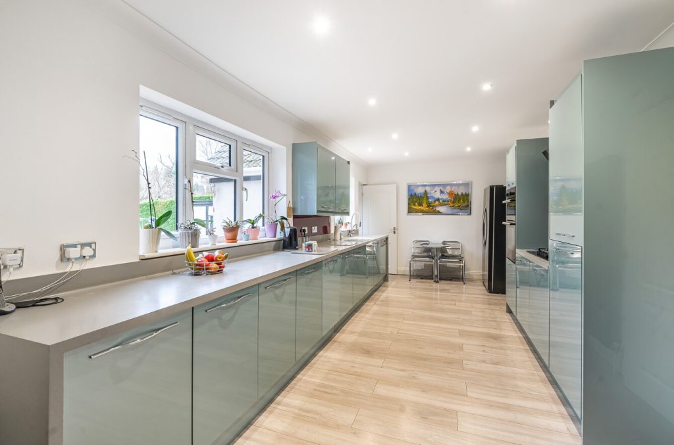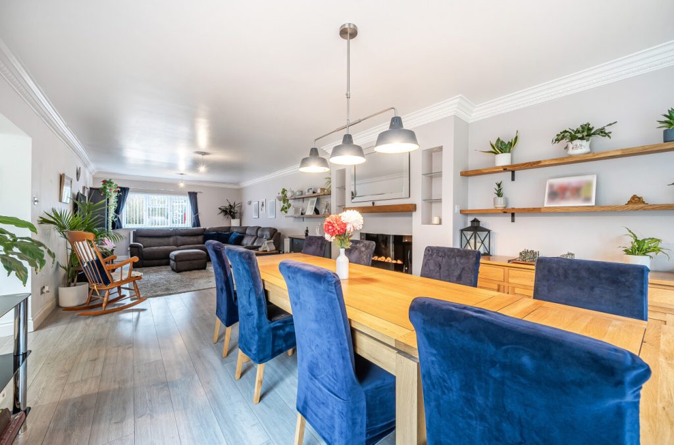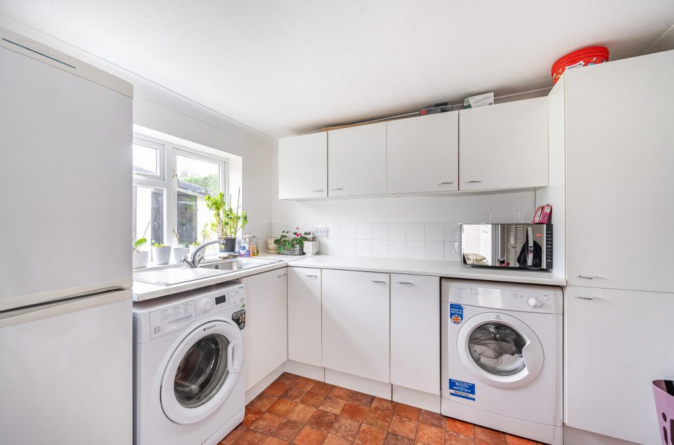
What's my property worth?
Free ValuationPROPERTY LOCATION:
Property Summary
- Tenure: Freehold
- Property type: Detached
- Parking: Double Garage
- Council Tax Band: D
Key Features
Summary
Located close to Four Marks Village Centre, the property combines contemporary design with a practical layout, offering versatile spaces perfect for modern family life. Highlights include a stunning open-plan kitchen/breakfast room with high-gloss cabinets, integrated appliances, and a large utility room. This flows seamlessly into the double-aspect sitting/dining room, complete with an electric feature fireplace and sliding doors to the beautifully landscaped rear garden. Additional ground-floor spaces include a study, playroom, and cloakroom.
Upstairs, the property offers five bedrooms, including four doubles and one single, providing ample accommodation for a growing family. The main bedroom features built-in wardrobes and an en-suite, while two additional bedrooms include fitted storage. Bedroom four offers access to a large loft space, presenting further potential. The family bathroom is tastefully finished with modern tiling. Externally, the private garden features a patio, lawn, and outbuildings, including a summer house and insulated cabin with electricity—ideal for a home office or hobby space.
A standout feature is the detached double garage with a pitched roof, offering annex conversion potential, subject to planning. With ample parking for several vehicles and beautifully landscaped grounds, this home delivers privacy, style, and endless possibilities.
ADDITIONAL INFORMATION
Materials used in construction: Brick and Block
Have any alterations or improvements been carried our during the ownership?: Extension and first floor
For further information on broadband and mobile coverage, please refer to the Ofcom Checker online
Situation
Four Marks is perfectly placed for all lovers of the great outdoors. Right on the edge of the rolling Downs and with a backdrop of ancient woodland, there are miles of bridleways to be explored on foot. The village has a good range of facilities including a primary school and Church. The market town of Alton is just 6 miles away with the historic city of Winchester less than 15 miles distant.
Utilities
- Electricity: Mains Supply
- Water: Mains Supply
- Heating: Gas
- Sewerage: Mains Supply
- Broadband: Fttc
SIMILAR PROPERTIES THAT MAY INTEREST YOU:
Rakemakers, Holybourne
£700,000Medstead Road, Beech
£700,000
RECENTLY VIEWED PROPERTIES :
| 5 Bedroom House - Wellhouse Road, Beech | £950,000 |
PROPERTY OFFICE :

Charters Alton
Charters Estate Agents Alton
70 High Street
Alton
Hampshire
GU34 1ET






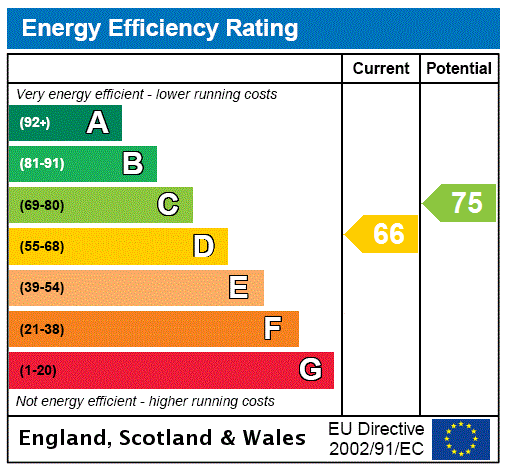
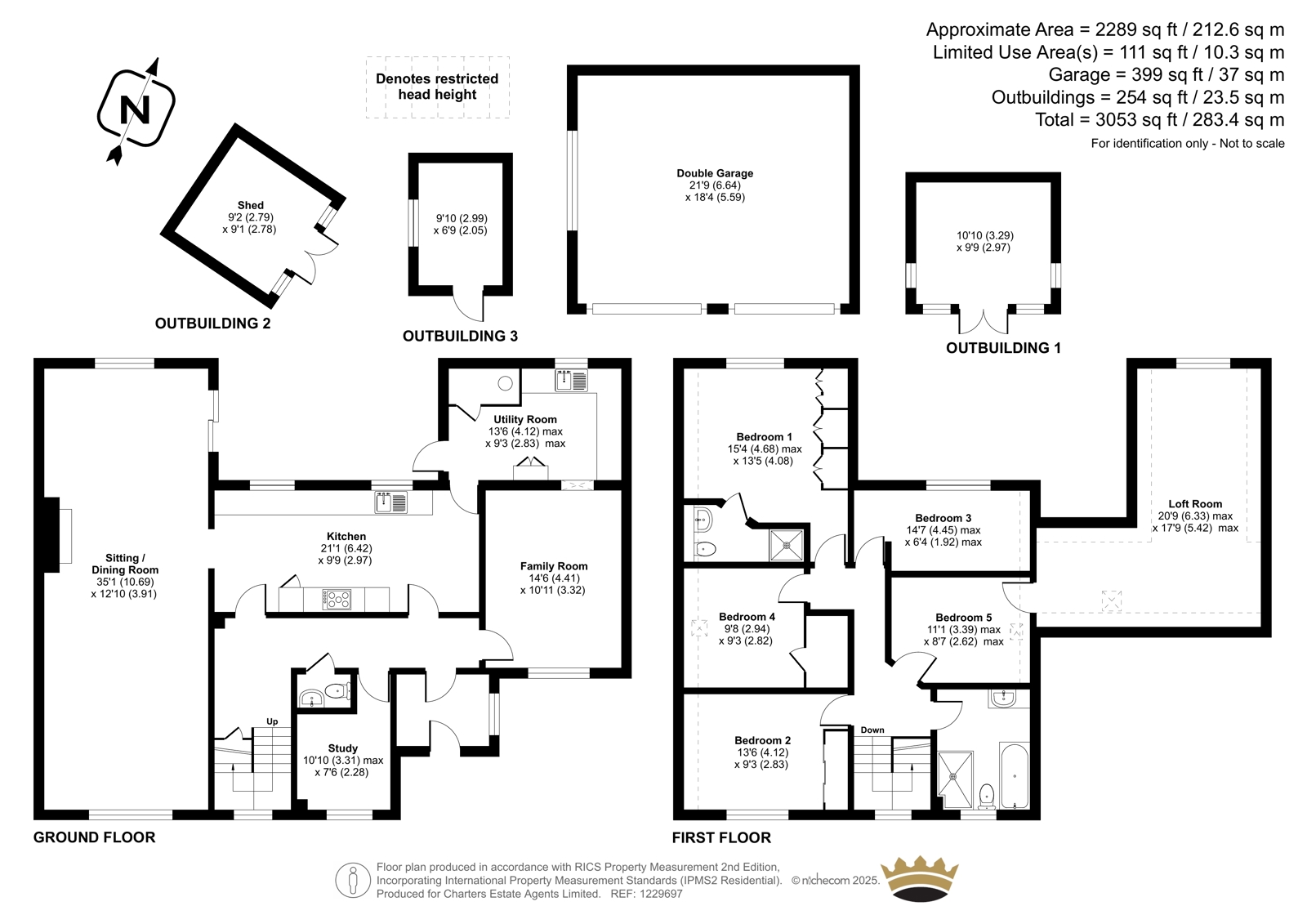


















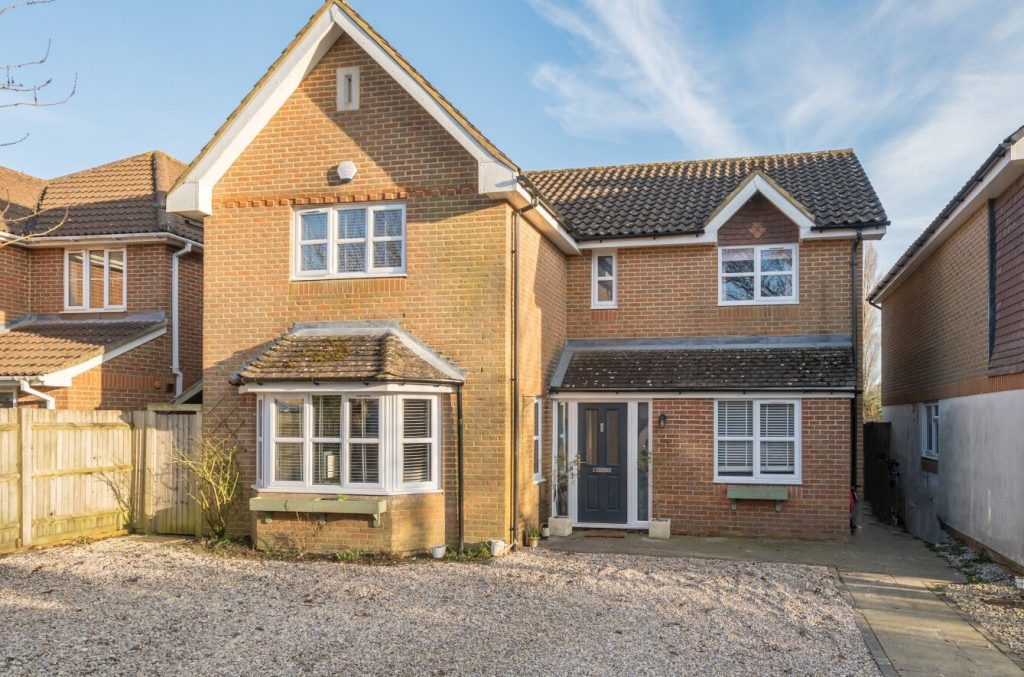

 Back to Search Results
Back to Search Results
