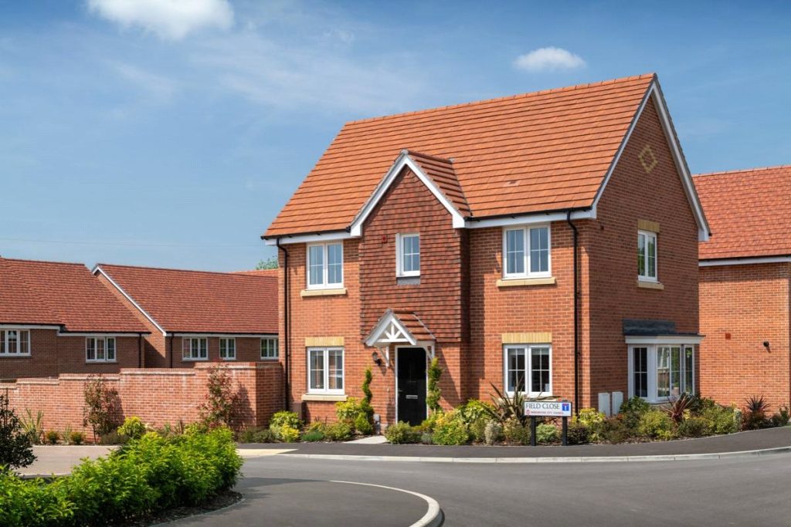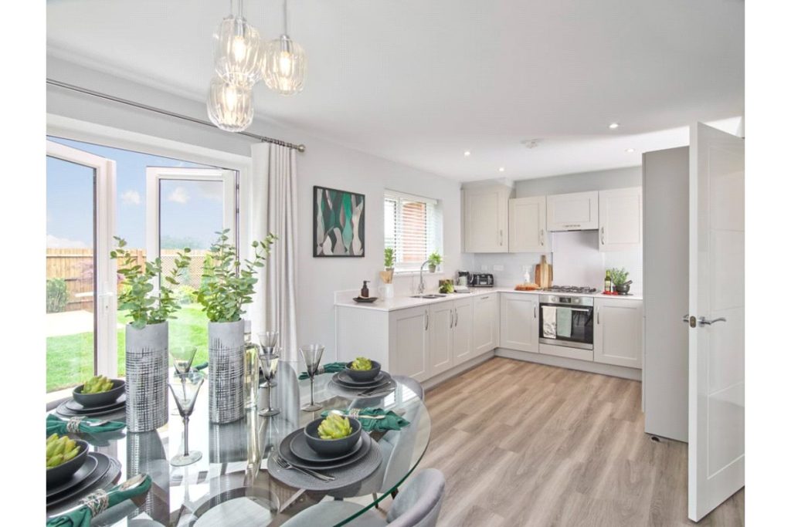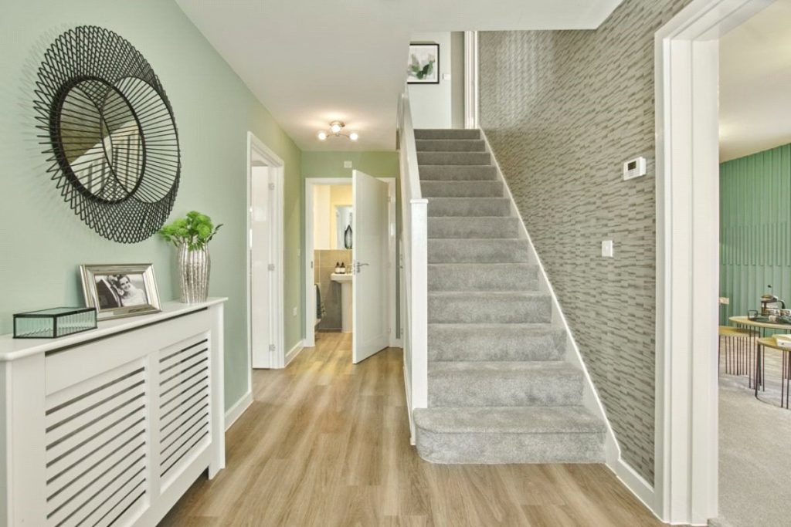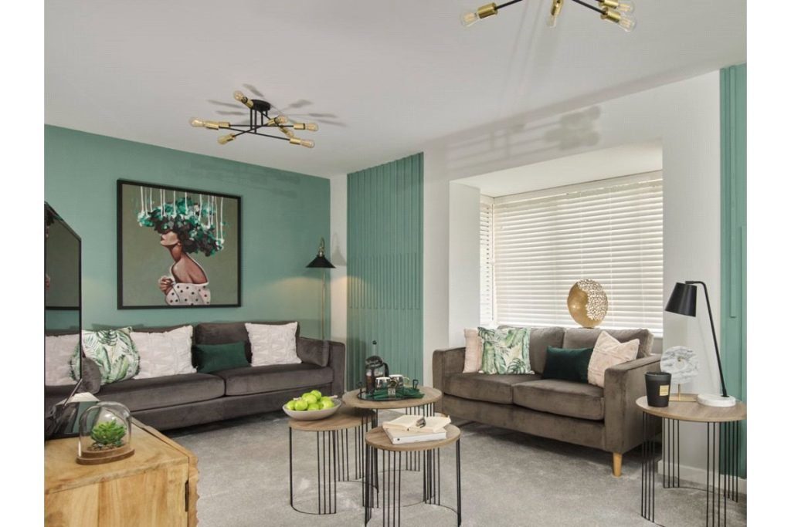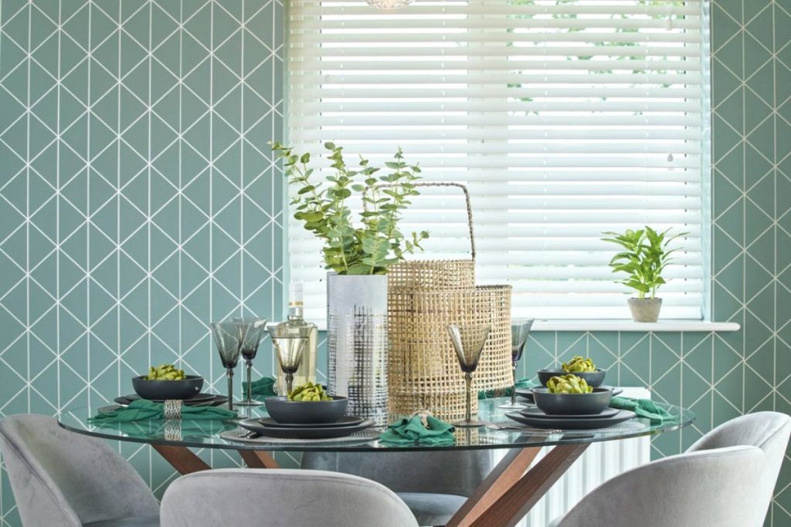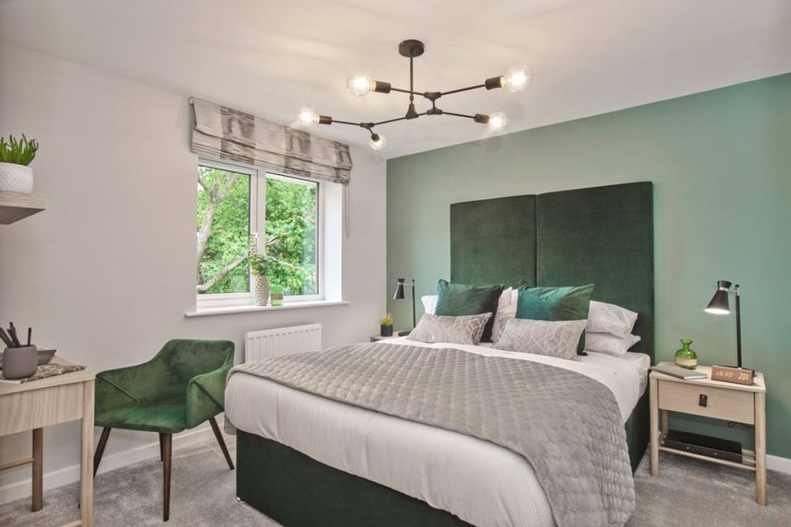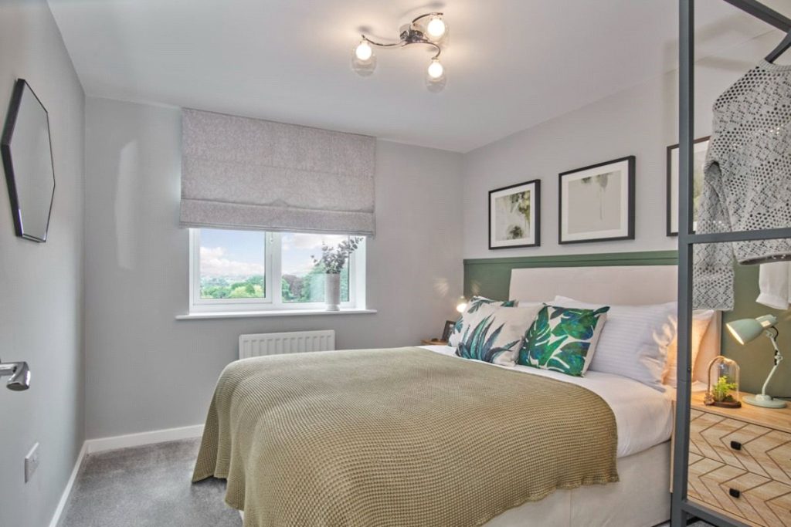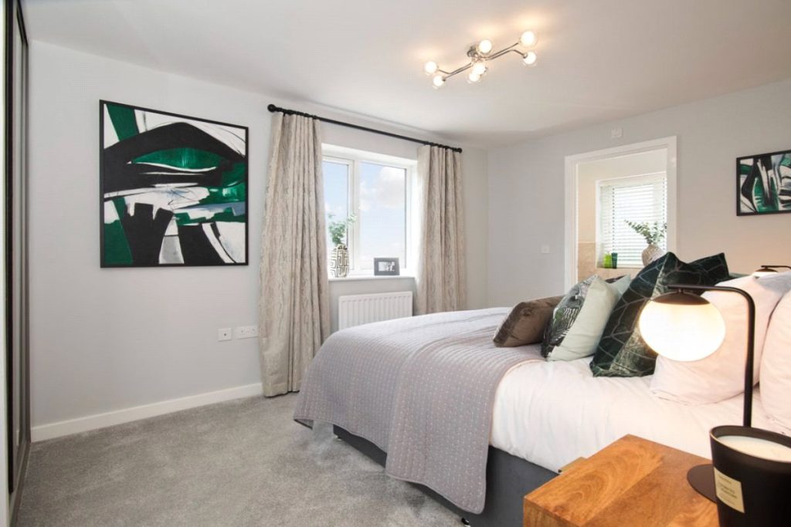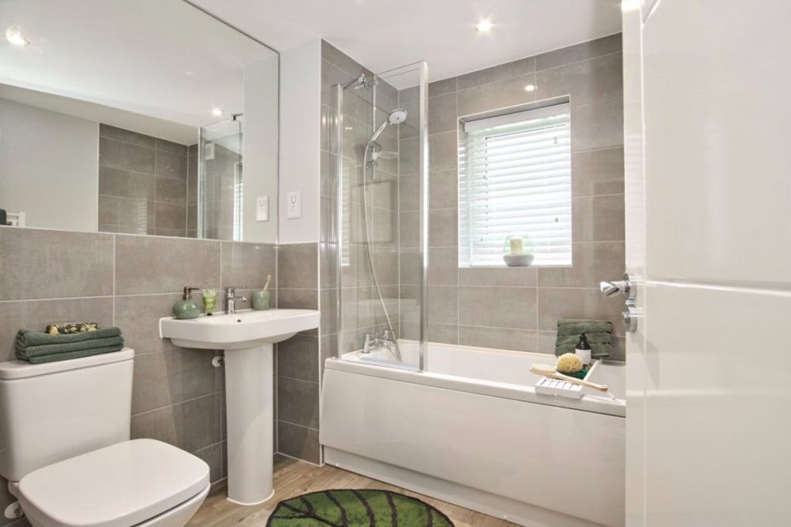
What's my property worth?
Free ValuationPROPERTY LOCATION:
Property Summary
- Tenure: Freehold
- Property type: Semi detached
- Council Tax Band: NA
Key Features
- Three double bedrooms
- Carpet and Amtico included
- Ready to move into
- Separate living room with bay window
- Solar panels
- South west facing garden
- Upgraded kitchen
- 10 year NHBC warranty
- 2 year Crest Nicholson warranty
- Built-in wardrobe to bedroom 1
- En suite to bedroom 1
- Open plan kitchen/dining area
Summary
A welcoming hallway leads to two spacious reception rooms: a kitchen-dining area and living room. The three bedrooms include a large principal bedroom with an en suite shower room. There is ample storage and quality fixtures and fittings throughout. This home includes three parking spaces including a car port.
Disclaimer: The external front image is not plot specific, whilst the remaining images have been taken of the show home of the development and are for illustrative purposes only.
Whilst every attempt has been made to ensure the accuracy of the floorplan, measurements are approximate and therefore subject to change.
Tenure: Freehold
Council Tax Band: Not Yet Available
The Estate Charge is £274.29 per plot per annum, please ask for more information.
Situation
Albany Wood is a beautiful collection
of 3, 4 & 5 bedroom homes, set in the attractive
market town of Bishop’s Waltham. A good range of everyday amenities, including shops, a post office and places to eat and drink are conveniently located right on your doorstep at Albany Wood. Set in the attractive Meon Valley at the head of the River Hamble, Bishop’s Waltham is a delightful place for you and your family to call home. Choosing a new home here will give you
plenty of opportunities to embrace everything market town life can provide. As well as a traditional weekly market, there is a choice of local groups and clubs, so you can always look forward to meeting other members of this vibrant
and welcoming community. A short distance away from home is the popular Skylark Golf & Country Club, an 18-hole course surrounded by beautiful
countryside; the perfect retreat for any keen golfer. Of course, the area has much more to explore. A little under 10 miles away in Fareham is Whiteley Shopping Centre, which also has a number of places to eat and drink alongside a good choice of high street stores. With excellent links to roads including the M27 and M3, you can
easily reach Southampton Airport, as well as the centre of Southampton in around 30 minutes, where shoppers can enjoy some retail therapy at Westquay Shopping Centre. And if you need to
catch a train, you are around 2 hours from London Waterloo from nearby Botley station.
Utilities
- Electricity: Ask agent
- Water: Ask agent
- Heating: Ask agent
- Sewerage: Ask agent
- Broadband: Ask agent
SIMILAR PROPERTIES THAT MAY INTEREST YOU:
Pirrie Close, Upper Shirley
£525,000Atherley Road, Shirley
£365,000
PROPERTY OFFICE :
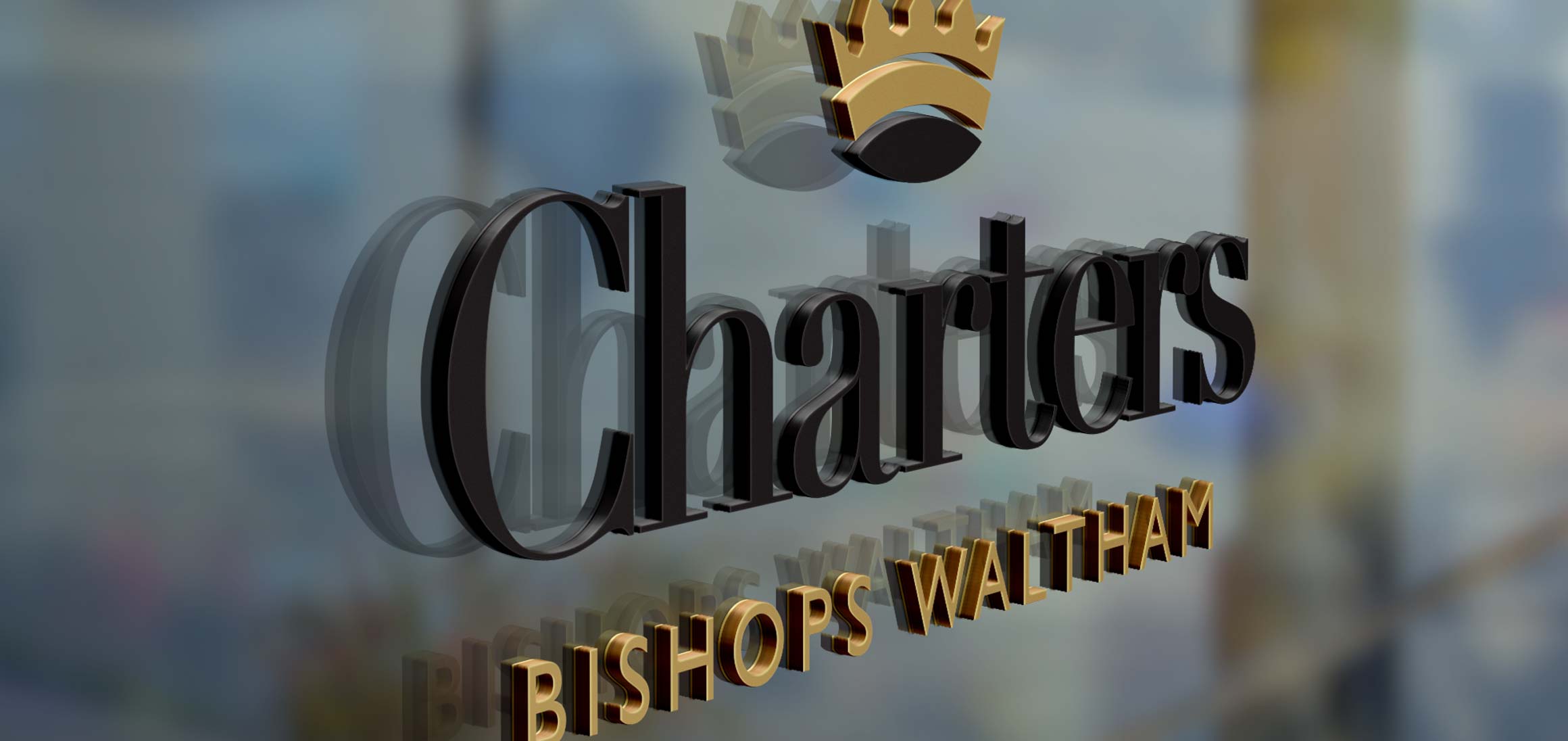
Charters Bishops Waltham
Charters Estate Agents Bishops Waltham
St. Georges Square
Bishops Waltham
Hampshire
SO32 1AF

























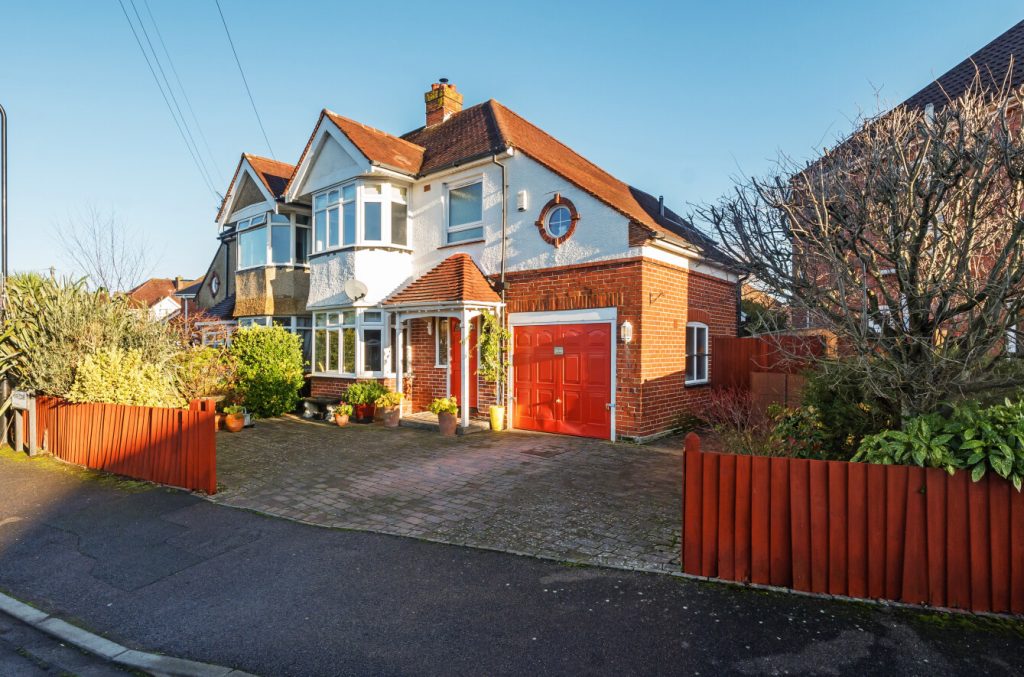
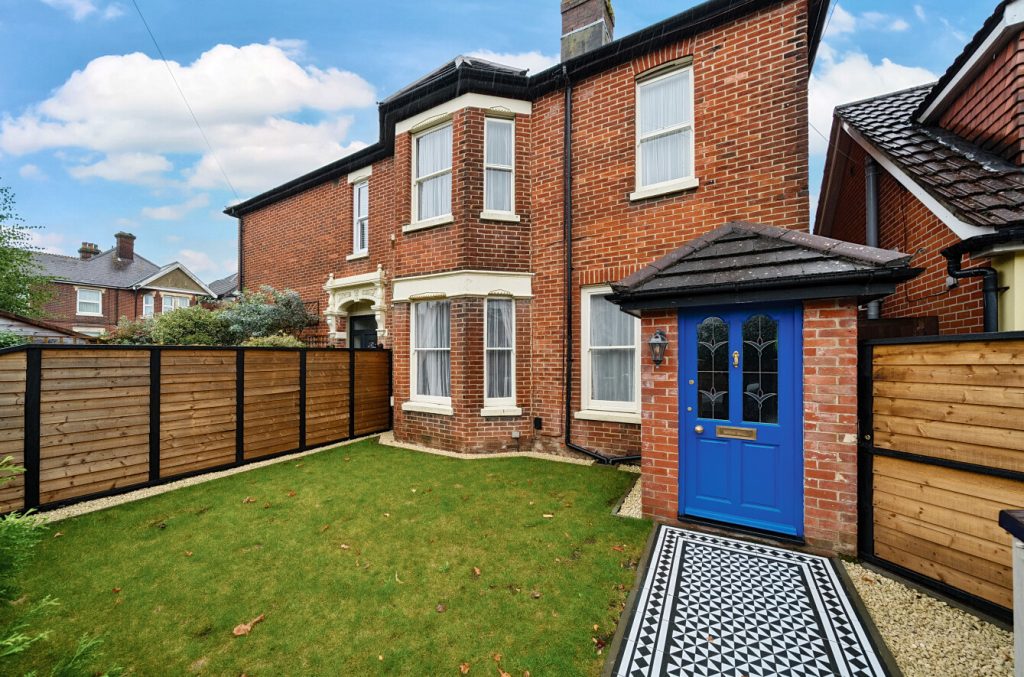
 Back to Search Results
Back to Search Results