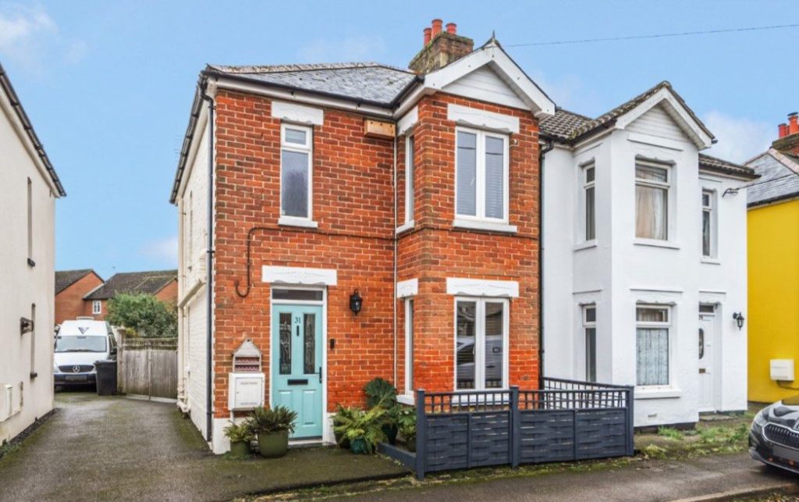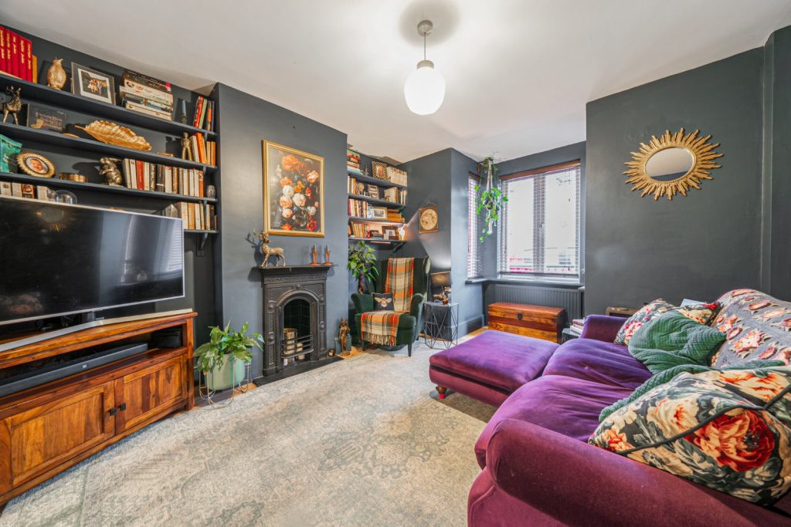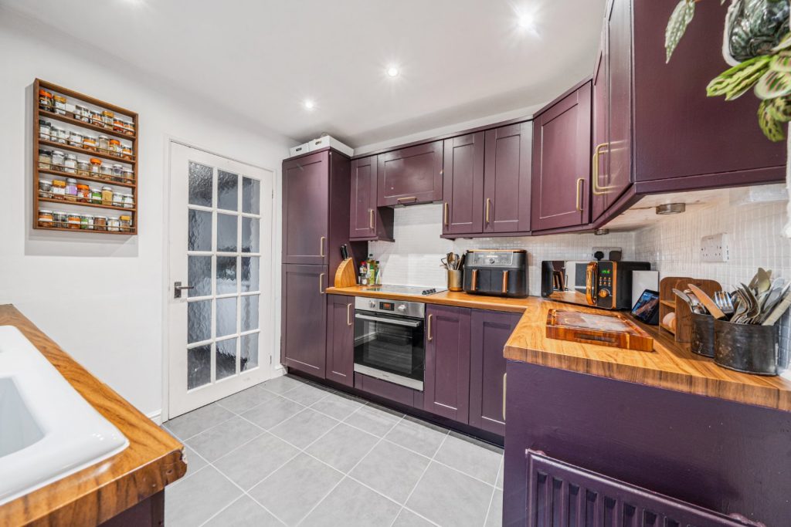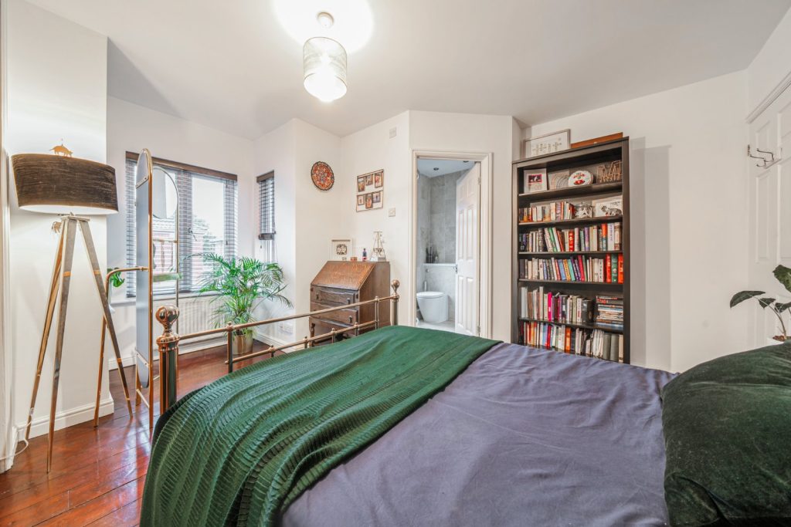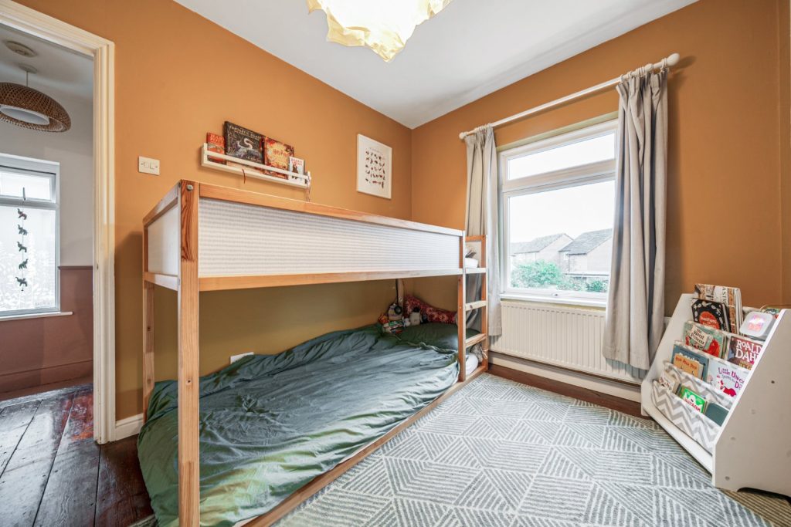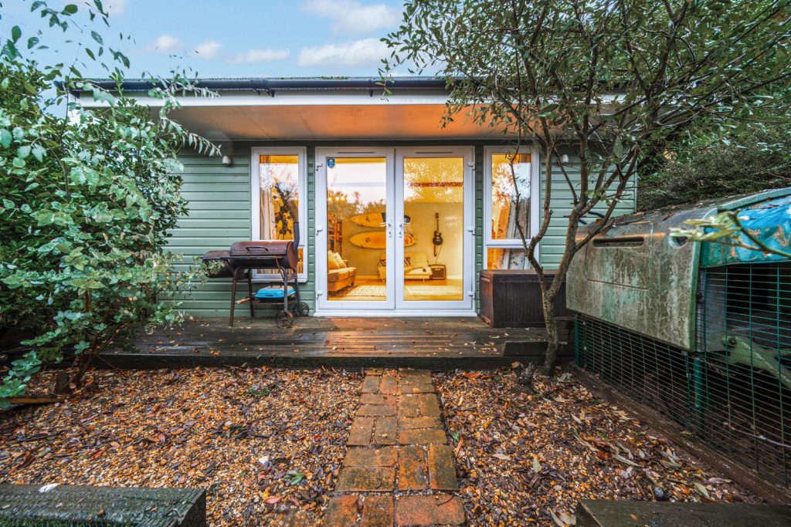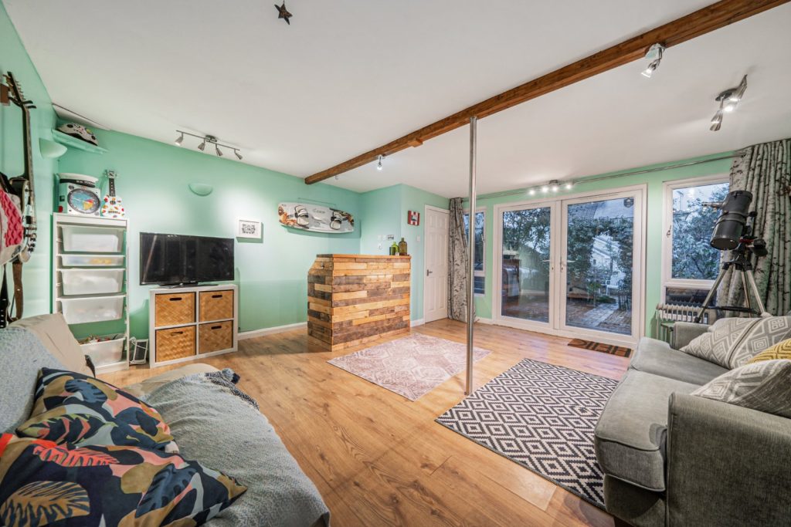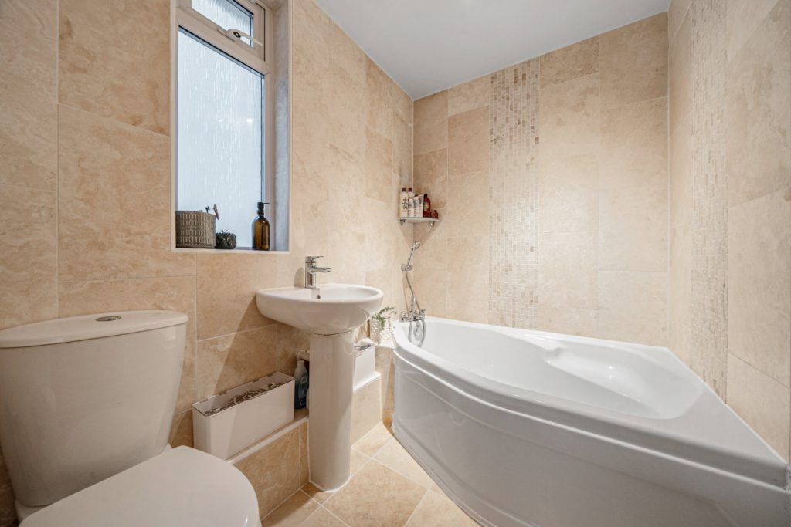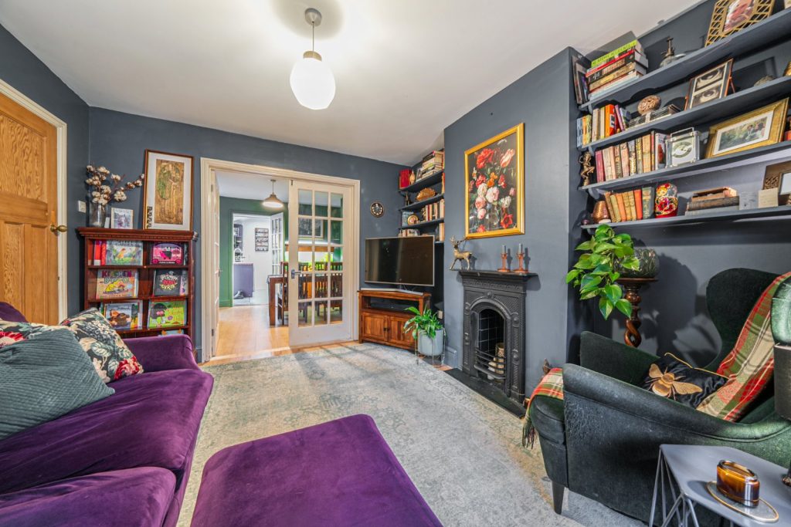
What's my property worth?
Free ValuationPROPERTY LOCATION:
Property Summary
- Tenure: Freehold
- Property type: Semi detached
- Council Tax Band: C
Key Features
Summary
The beautifully presented accommodation includes two separate reception rooms – a living room with a bay window and fireplace, and a dining room. There is a fitted kitchen with a utility room, and a bathroom on the ground floor.
Upstairs are three bedrooms, the principal bedroom benefitting lovely built in wardrobes, varnished floorboards, a bay window and an en suite shower room. There are also built in wardrobes to bedroom two, with bedroom three making an ideal space for an office.
Outside there is a shared driveway to the side with double gates leading to an off road parking area. The cottage style rear garden includes numerous mature shrubs, a lawn area, and a patio seating area with pergola. To the back there is a large garden cabin, complete with power and a useful cloakroom, a perfect space for a games room, home office, gym or garden bar.
ADDITIONAL INFORMATION
Services:
Water: mains
Gas: mains
Electric: mains
Sewage: mains
Heating: gas central
Materials used in construction: Brick
How does broadband enter the property: FTTP
For further information on broadband and mobile coverage, please refer to the Ofcom Checker online
Situation
Waltham Chase is a rural village and only a short drive from the thriving city of Winchester with its many famous attractions and amenities as well as benefitting from a popular primary school, village store, public house, church and recreation ground with the pretty market towns of both Wickham and Bishops Waltham also being close by. Neighbouring Botley is also minutes away and has a mainline railway station, with both Southampton Airport and all main motorway access routes also being within easy reach.
Utilities
- Electricity: Mains Supply
- Water: Mains Supply
- Heating: Gas Central
- Sewerage: Mains Supply
- Broadband: Fttp
SIMILAR PROPERTIES THAT MAY INTEREST YOU:
Alexandra Road, Shirley
£375,000Bassett Crescent West, Bassett
£300,000
PROPERTY OFFICE :
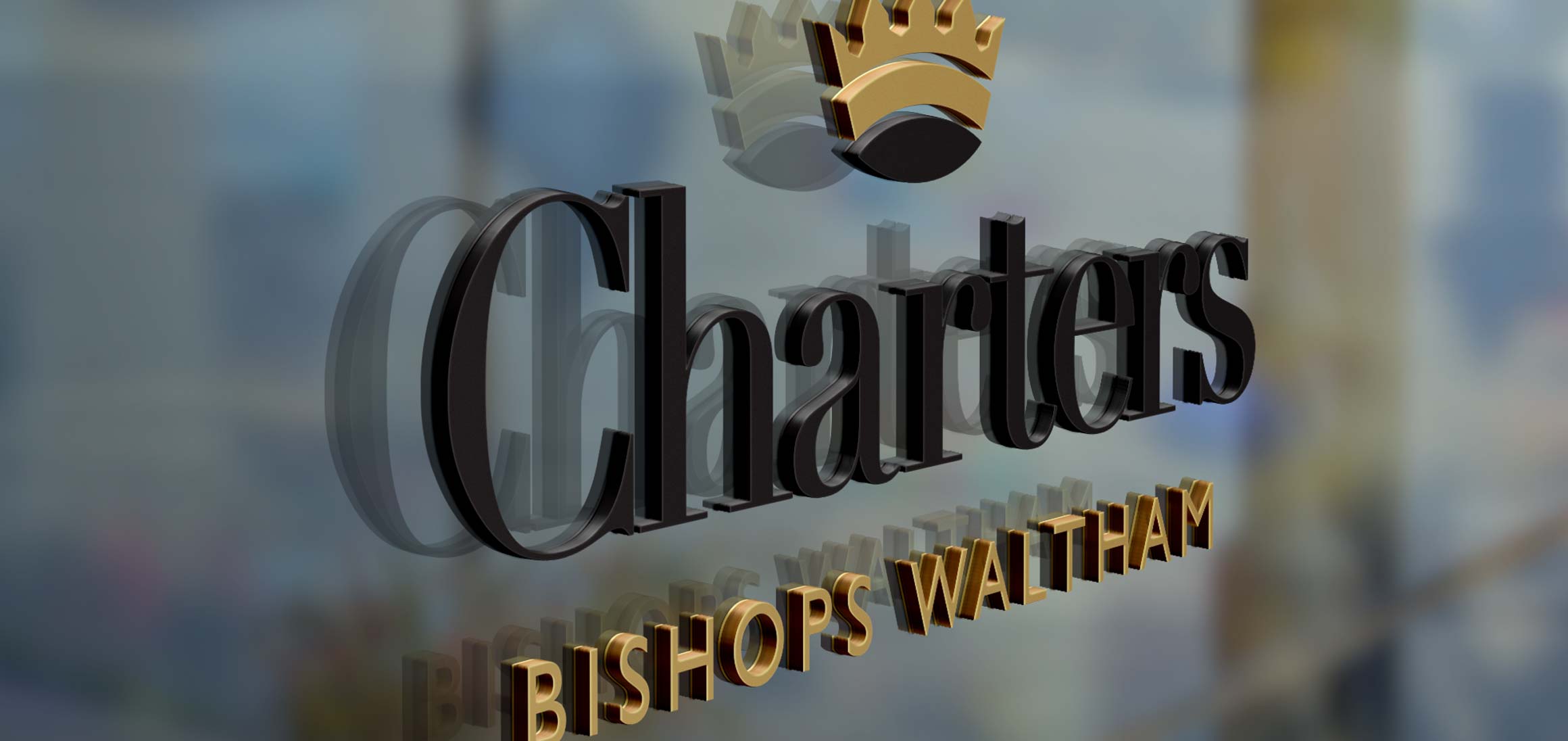
Charters Bishops Waltham
Charters Estate Agents Bishops Waltham
St. Georges Square
Bishops Waltham
Hampshire
SO32 1AF






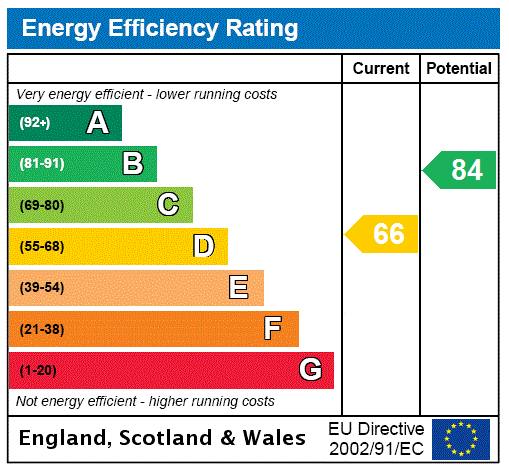
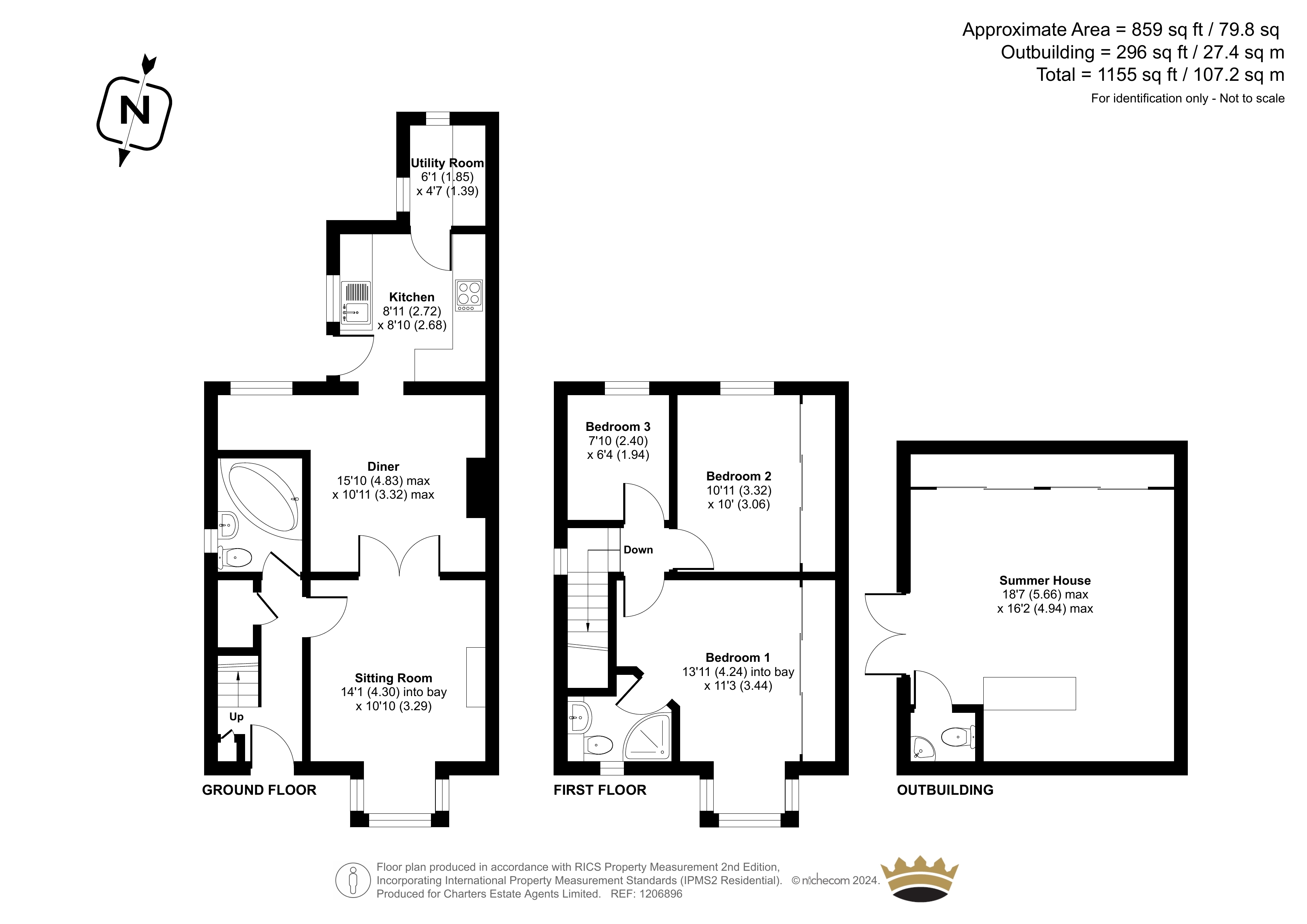


















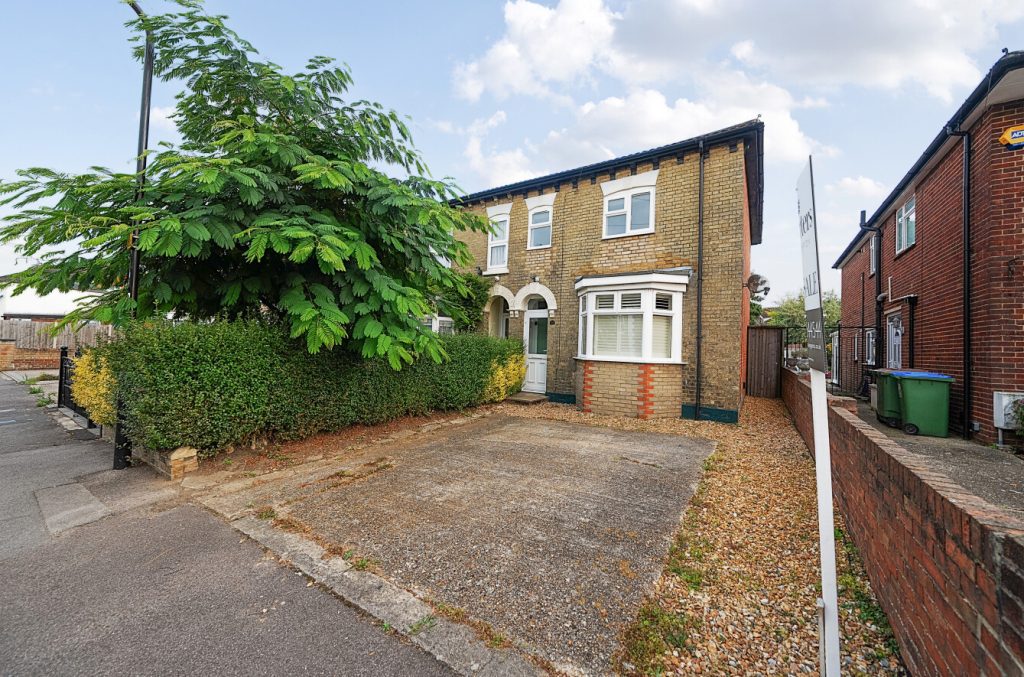
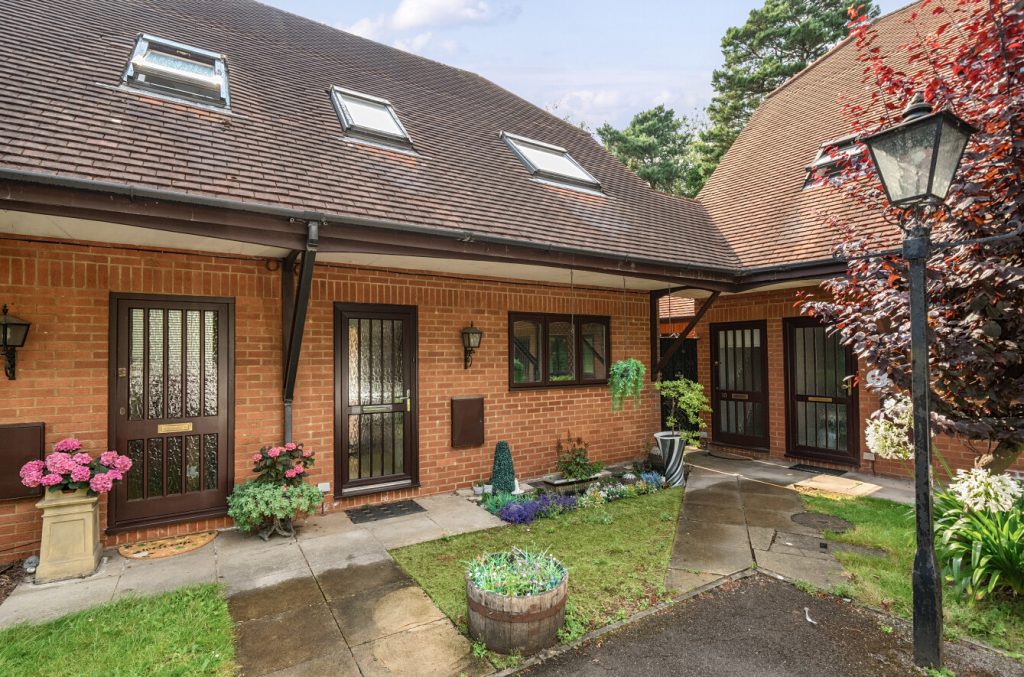
 Back to Search Results
Back to Search Results