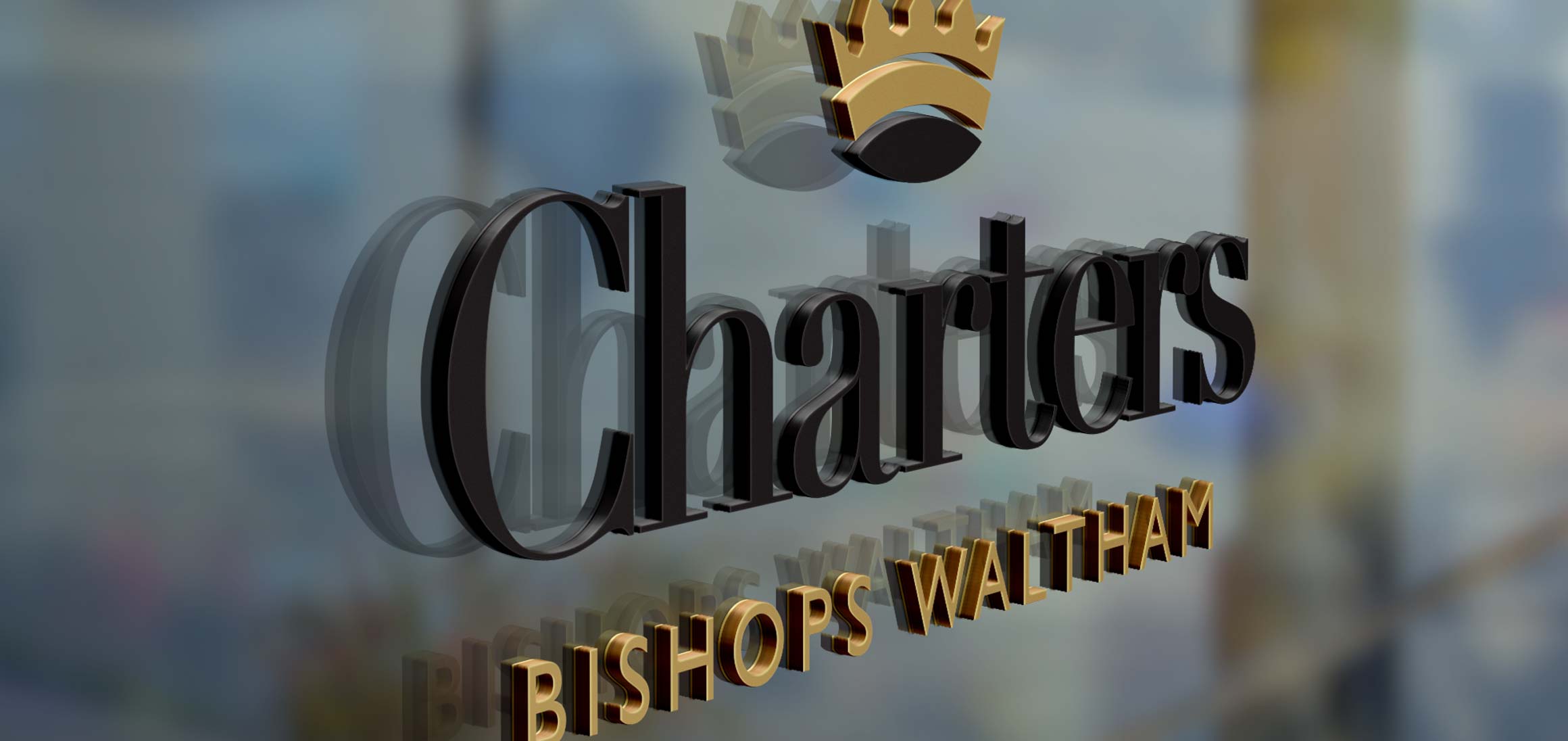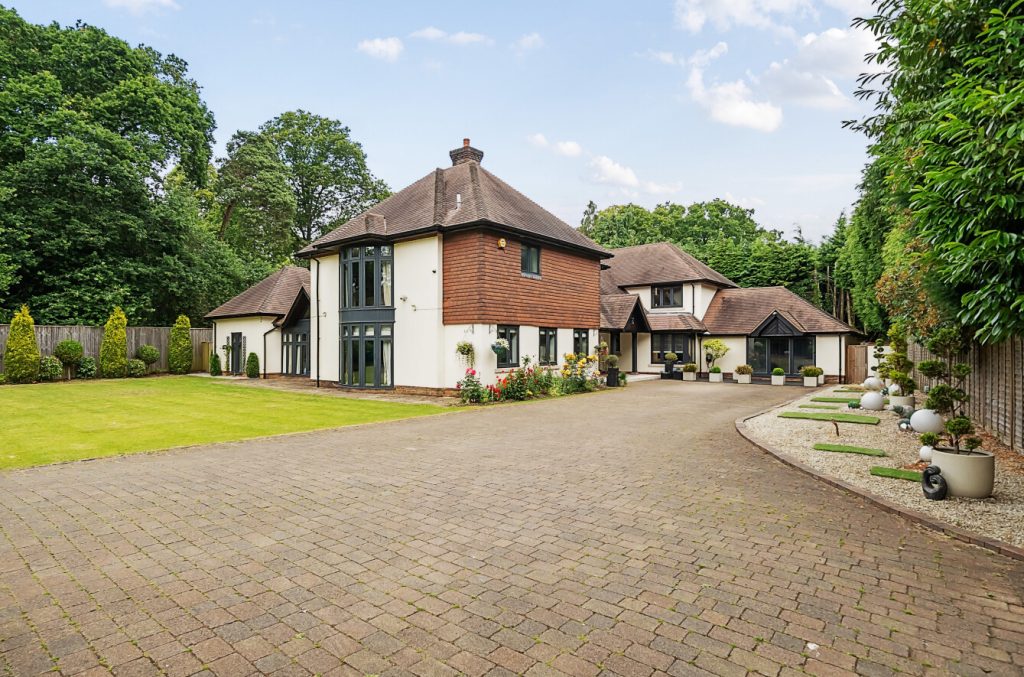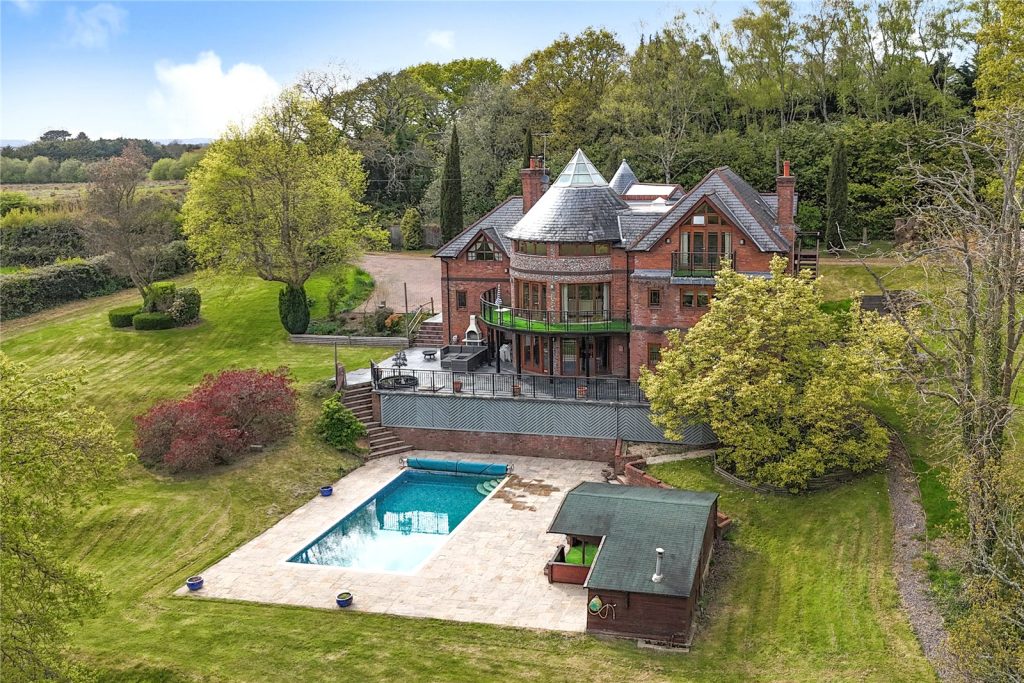
What's my property worth?
Free ValuationPROPERTY LOCATION:
PROPERTY DETAILS:
- Tenure: freehold
- Property type: Detached
- Parking: Triple Garage
- Council Tax Band: H
- Highly individual 6000 sq ft home
- Stunning unique architecture
- Turrets and vaulted ceilings
- Set in 18 acres
- Including ancient woodland
- Far reaching countryside views
- Swimming pool
- Bar/games room
- Four garages
An incredible individual home of over 6000 square feet featuring some stunning unique architecture. The property is set in around 18 acres in a beautiful, elevated position with views across local countryside towards the Isle of Wight.
The property was a bespoke build and design by the current owners approximately 20 years ago, finished with brick and flint elevations and to exacting standards throughout with a blend of contemporary and character features. The interior is captivating with accommodation set over 5 split levels, featuring vaulted ceilings and magnificent turrets to the entrance hall and living room. The living room is the centrepiece of this wonderful property, with its circular design, large balcony taking in far reaching views, and the beamed dome ceiling of the turret with a central skylight. Adjacent is the large country style kitchen/breakfast room, which leads through to a similarly spacious dining room. There is also a snug/tv room on this level.
Ascending to the second floor you will find two generously sized bedrooms, both with en-suite facilities, and a separate study. The top floor is dedicated to the very impressive principal bedroom suite. There is access to a balcony overlooking the gardens, and a particularly spacious dressing room with ample fitted wardrobe space and en suite facilities. There is a guests’ suite alongside a large bar/games room on the lower ground floor with patio doors that open onto a terrace overlooking the heated swimming pool, a perfect area for entertaining. Steps down from the terrace take you to the pool area, surrounded by a further patio, where the pool plant room is found. The lower ground floor also includes a changing/shower room, a utility room, and a large storage room. The property is approached via a quiet lane and an electric gated entrance giving a great degree of privacy. An ample paved forecourt leads to four garages built as an undercroft at the front of the home. There are approximately two acres of formal gardens, mainly to the rear and side of the property comprising undulating lawns, mature trees and shrubs, and a feature pond. The remaining grounds are made up of ancient woodland which the current owners have laid pathways through to enjoy peaceful walks within the curtilage of your own property.
Services:
Water – Mains
Gas – LPG
Electric – Mains
Sewage – Private drainage, water treatment plant
Heating – Gas central heating (LPG)
Materials used in construction: TBC
How does broadband enter the property: TBC
For further information on broadband and mobile coverage, please refer to the Ofcom Checker online
PROPERTY INFORMATION:
SIMILAR PROPERTIES THAT MAY INTEREST YOU:
-
Chilworth Road, Chilworth
£2,500,000
RECENTLY VIEWED PROPERTIES :
| 3 Bedroom House - Phillimore Road, Stoneham | £400,000 |
PROPERTY OFFICE :

Charters Bishops Waltham
Charters Estate Agents Bishops Waltham
St. Georges Square
Bishops Waltham
Hampshire
SO32 1AF



























 Back to Search Results
Back to Search Results





















 Part of the Charters Group
Part of the Charters Group