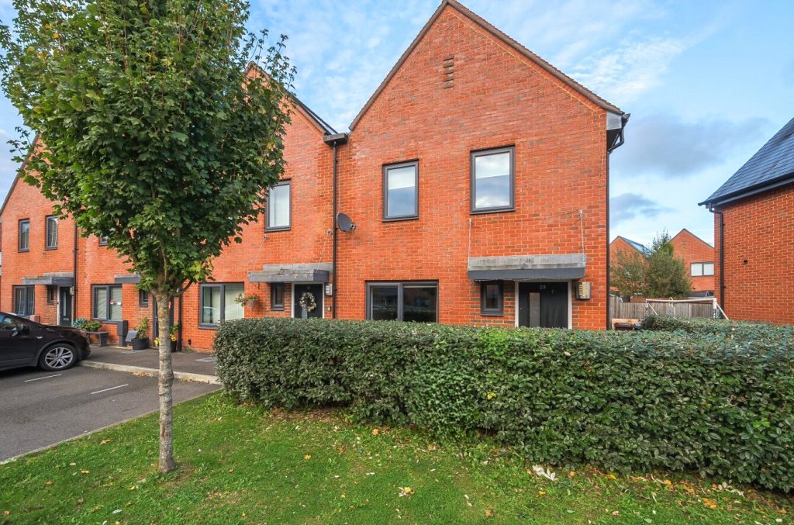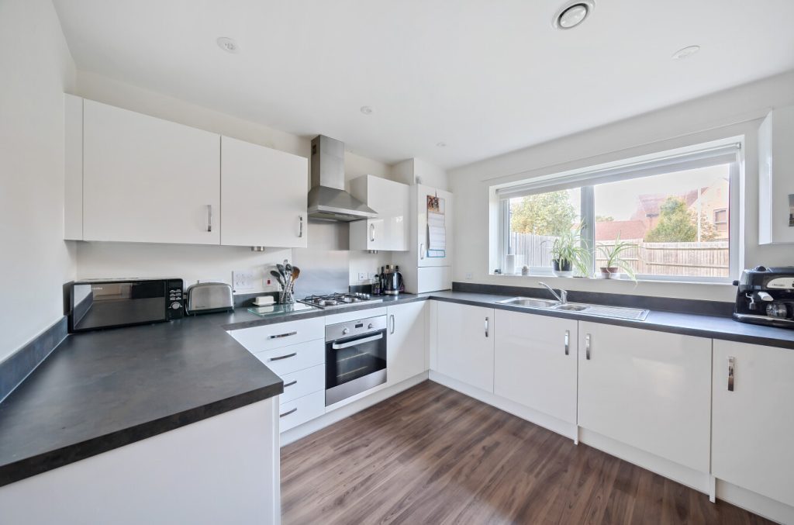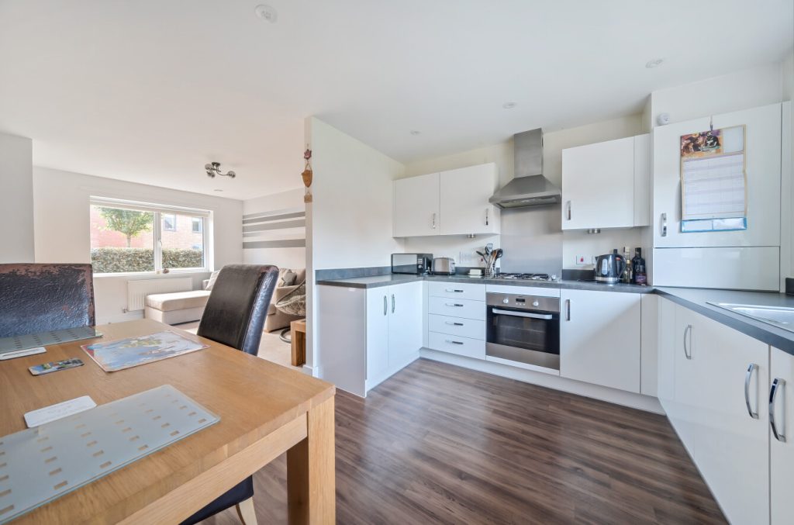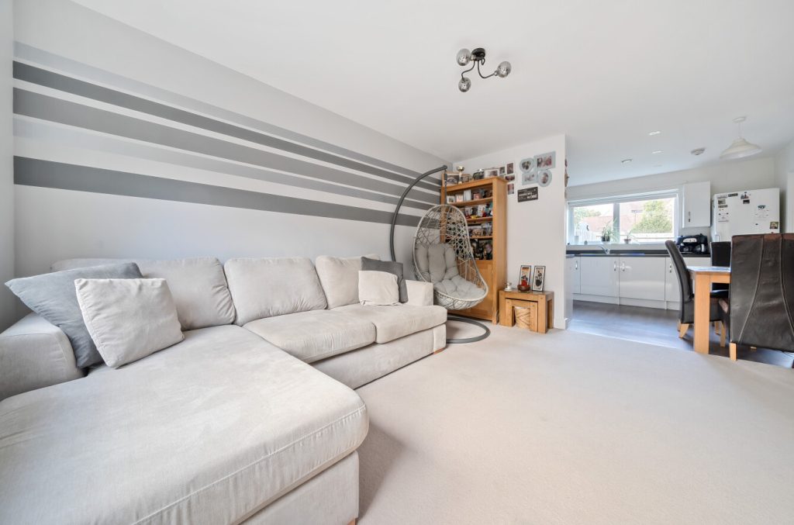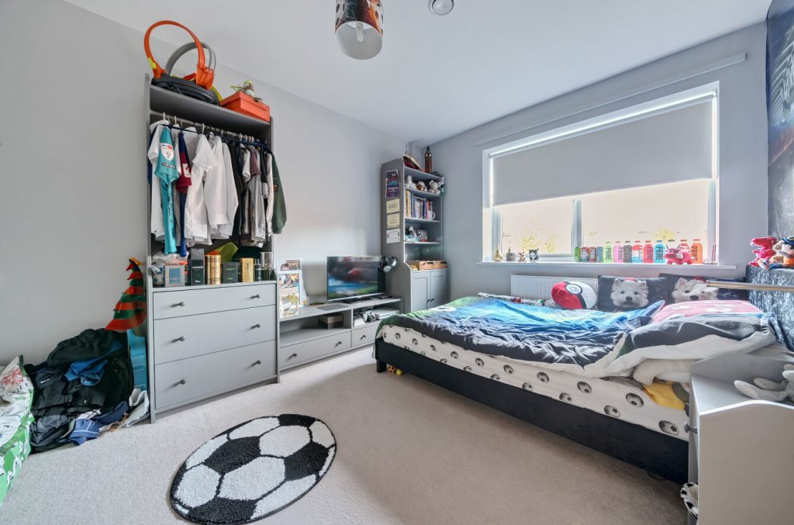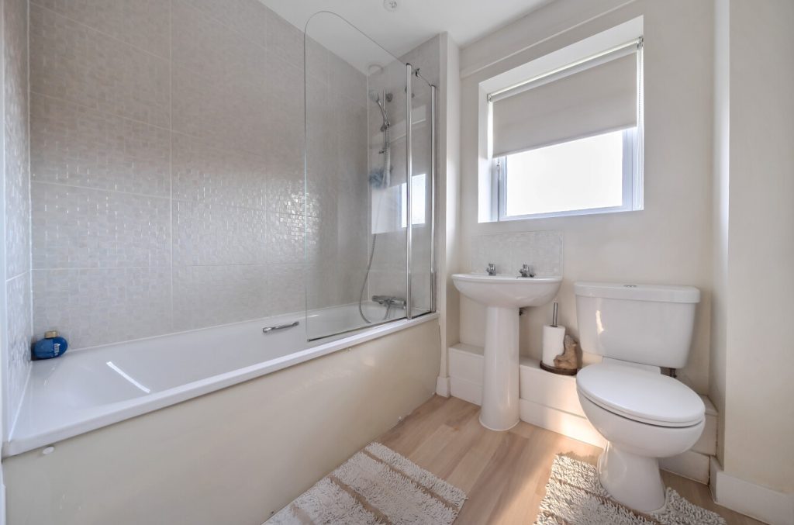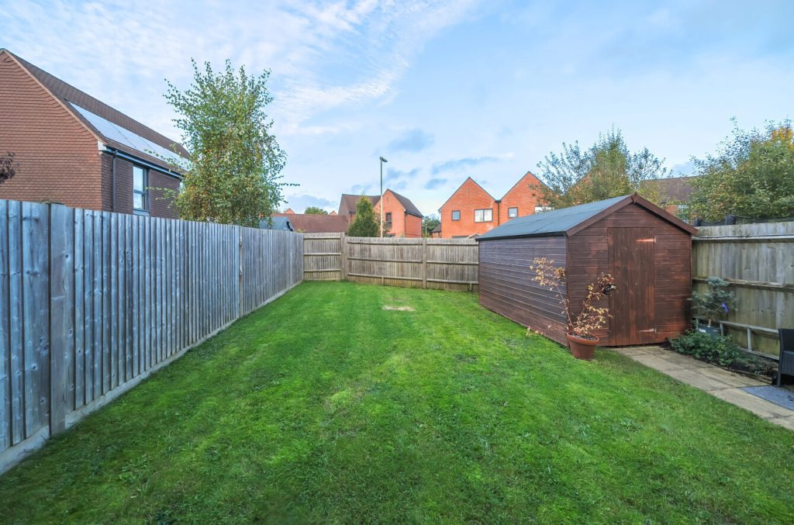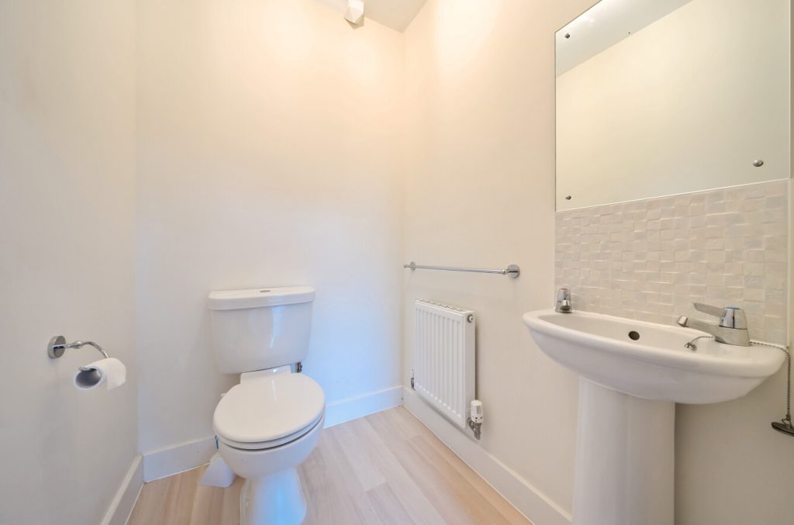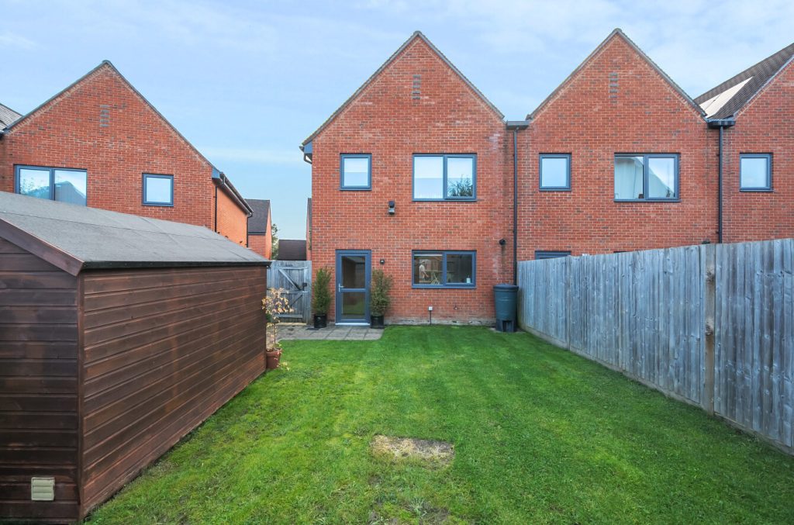
What's my property worth?
Free ValuationPROPERTY LOCATION:
Property Summary
- Tenure: Freehold
- Property type: End terrace
- Council Tax Band: C
Key Features
- Modern two-bedroom terraced home
- Modern family bathroom
- Contemporary kitchen/breakfast room
- Living/dining room
- Good sized gardens
- Allocated parking
- Quiet cul-de-sac location
Summary
The quality throughout the house is of the highest standard and includes solar panels for energy efficiency.
Entering into the property, you’re greeted by a spacious sitting room and this seamlessly flows into the impressive kitchen/dining room towards the rear, which provides views over the garden. The conveniently located cloakroom concludes the ground floor.
The first floor comprises of two large double bedrooms, with the principal bedroom benefiting from built in wardrobes. Both bedrooms are accompanied by a wonderfully presented family bathroom.
The low maintenance garden at the rear of the home is mainly laid to lawn and a sturdy timber framed shed for additional storage.
One parking space is assigned to the home at the front of the property. There is also a useful side access to the rear garden which is private to the home.
Annual estate management charge: £360 approx.
These details are to be confirmed by the vendor’s solicitor and must be verified by a buyer’s solicitor.
ADDITIONAL INFORMATION
Services:
Water: mains
Gas: mains
Electric: mains
Sewage: mains
Heating: gas
Materials used in construction: Brick & Timber
How does broadband enter the property: FTTP
For further information on broadband and mobile coverage, please refer to the Ofcom Checker online
The property benefits from solar panels
Situation
The picturesque village of Swanmore, nestled on the edge of The South Downs National Park in the Meon Valley, is set between the popular towns of Bishops Waltham and Wickham. The property enjoys easy accessibility to the local amenities including the well-regarded local schools, village shop and pubs, and is within a short drive of the cathedral city of Winchester. Communications are excellent with the M3, A34 and M27 within easy reach providing access to London and the south coast.
Utilities
- Electricity: Ask agent
- Water: Ask agent
- Heating: Ask agent
- Sewerage: Ask agent
- Broadband: Ask agent
SIMILAR PROPERTIES THAT MAY INTEREST YOU:
Canton Street, Bedford Place
£350,000Hornbeam Road, Waltham Chase
£325,000
RECENTLY VIEWED PROPERTIES :
| 4 Bedroom House - Pirrie Close, Upper Shirley | £525,000 |
PROPERTY OFFICE :
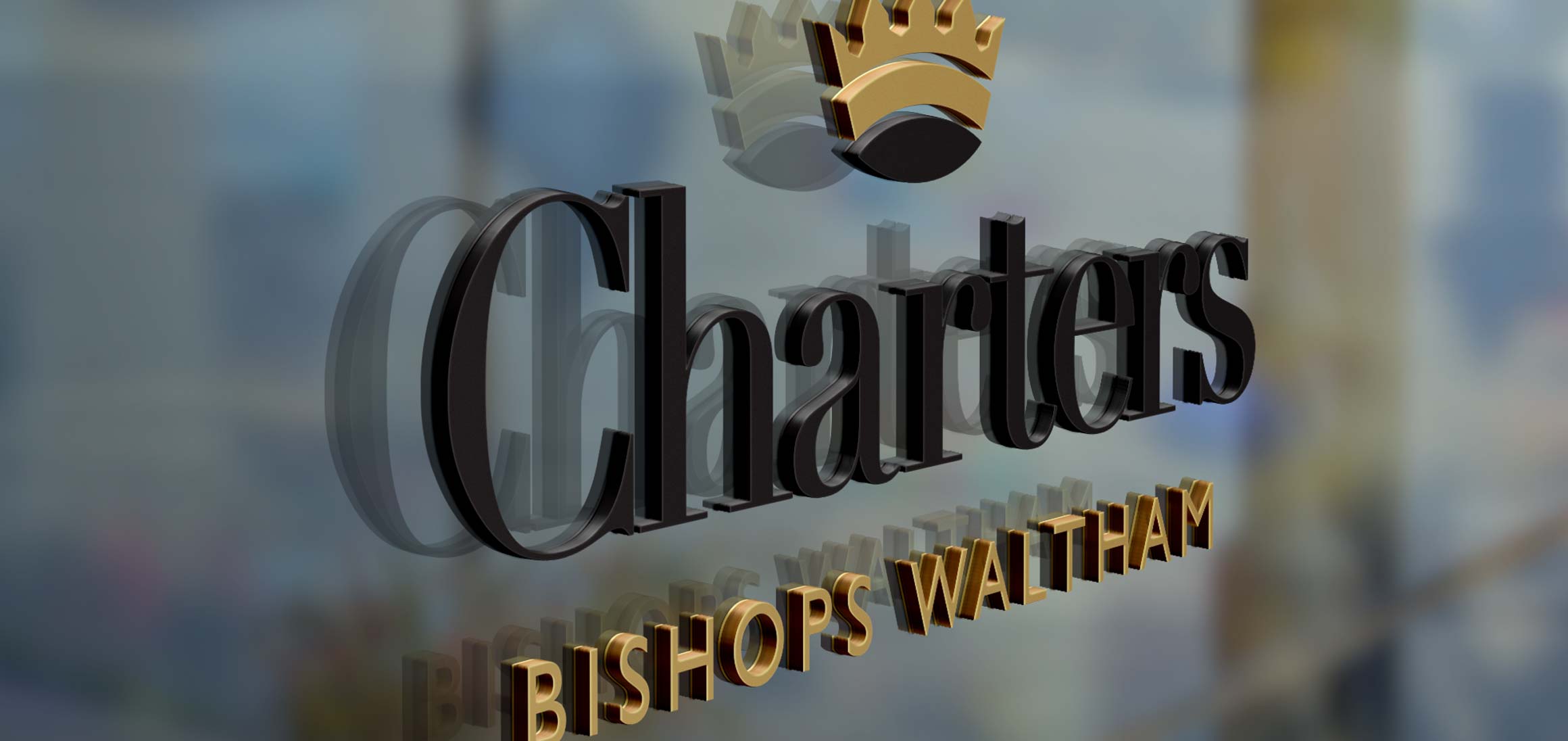
Charters Bishops Waltham
Charters Estate Agents Bishops Waltham
St. Georges Square
Bishops Waltham
Hampshire
SO32 1AF






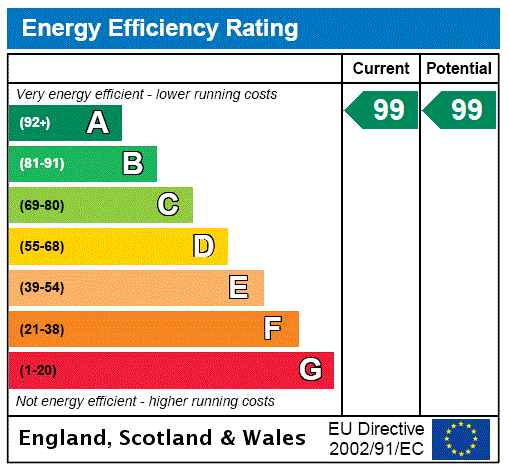
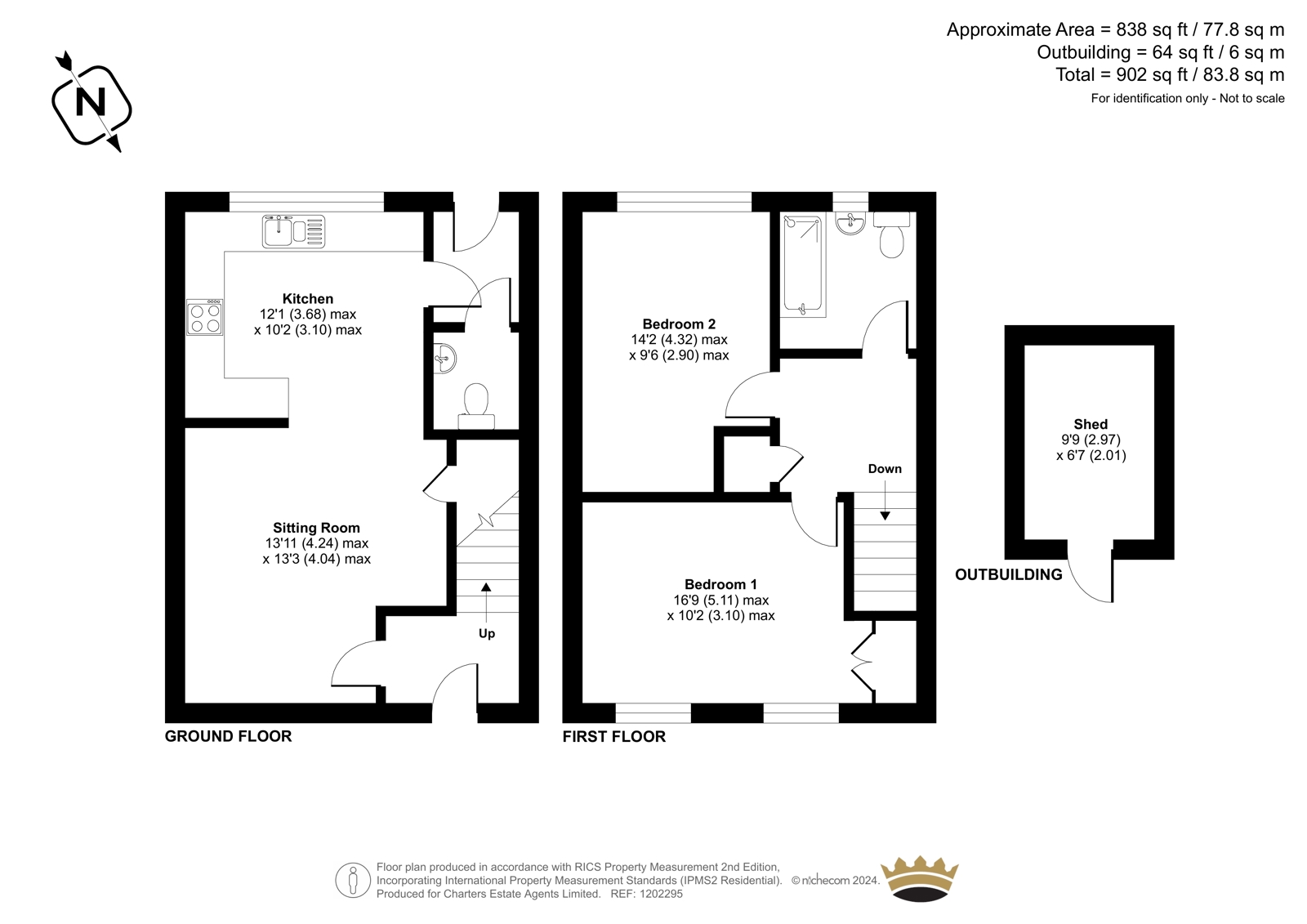


















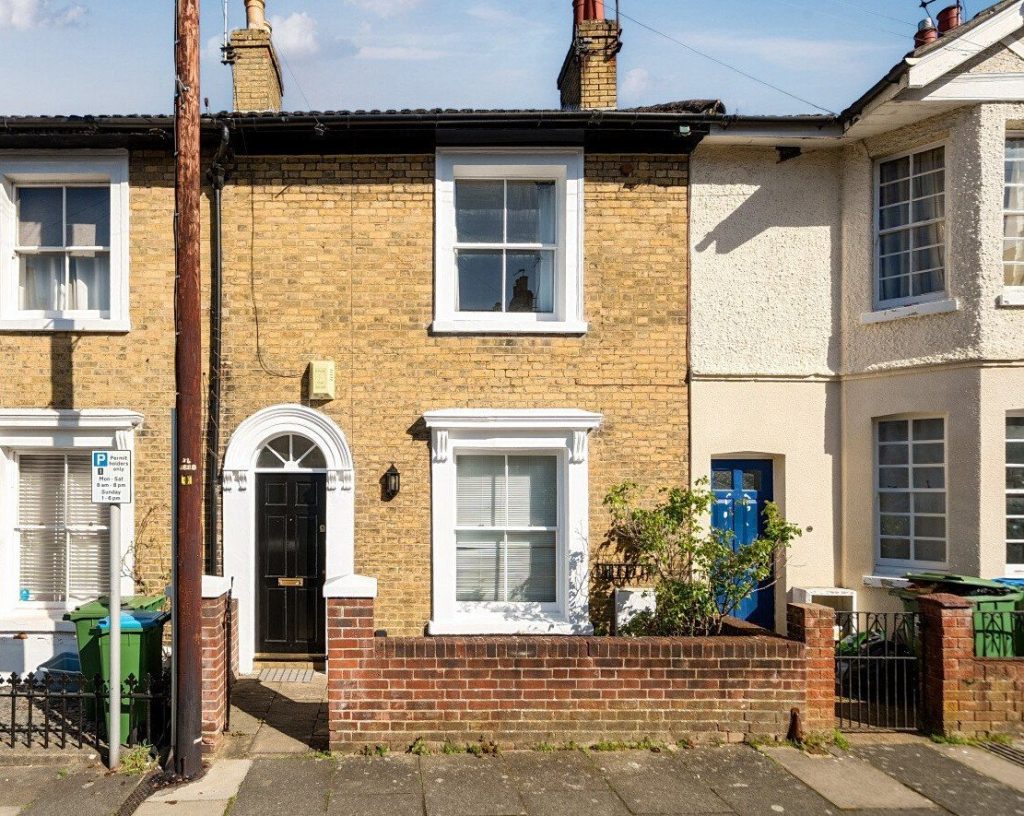
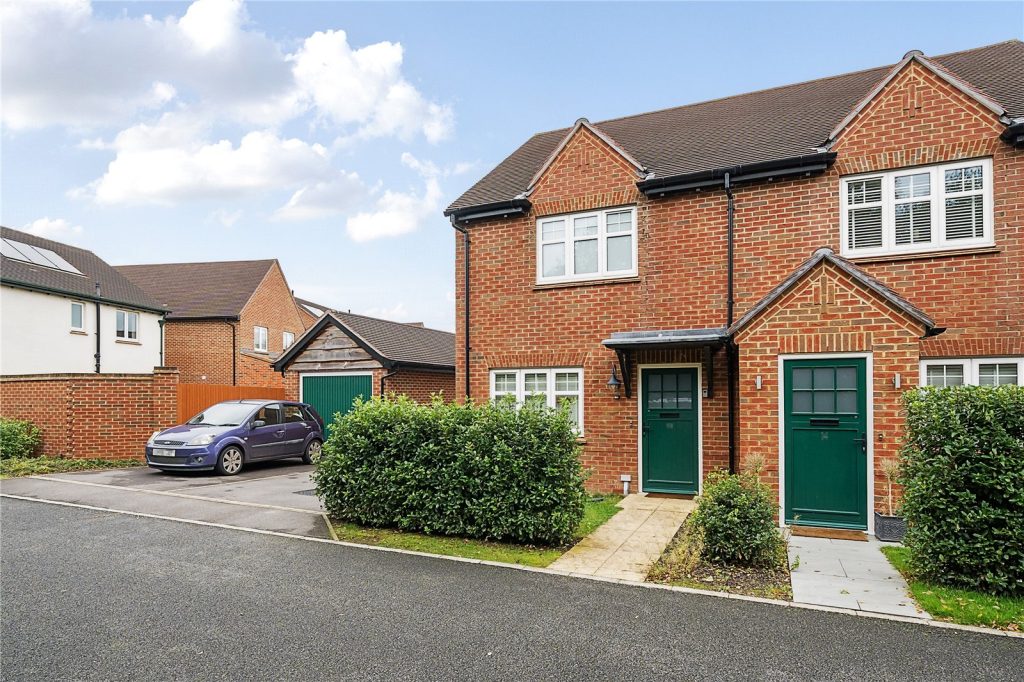
 Back to Search Results
Back to Search Results