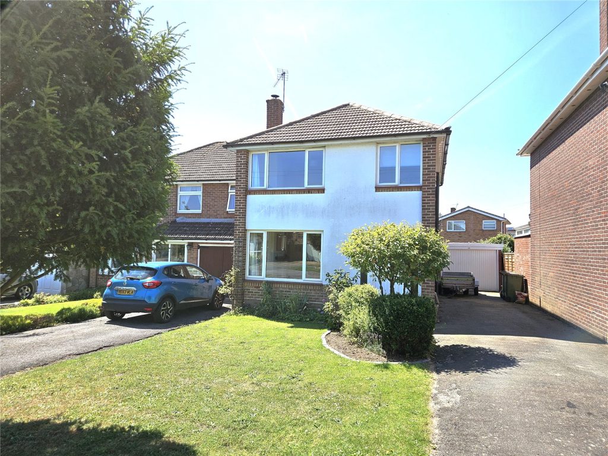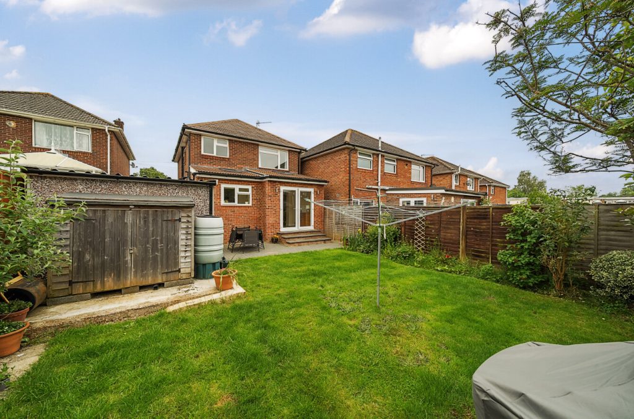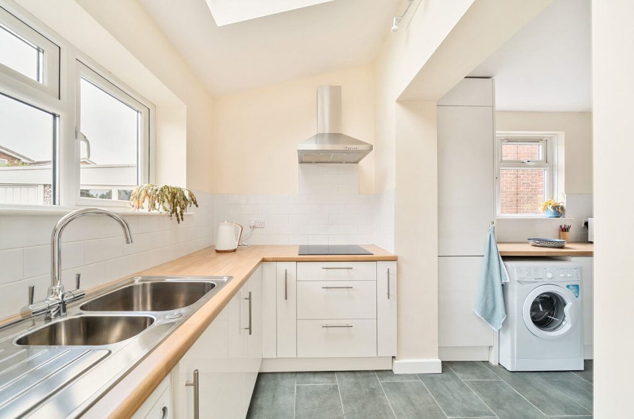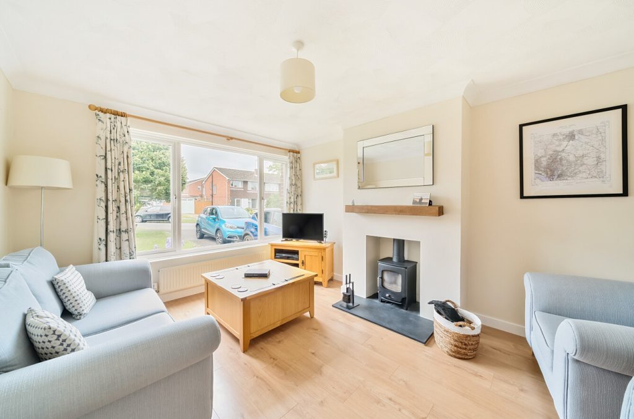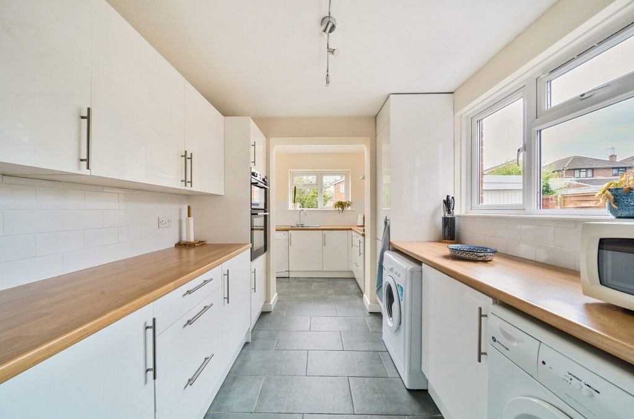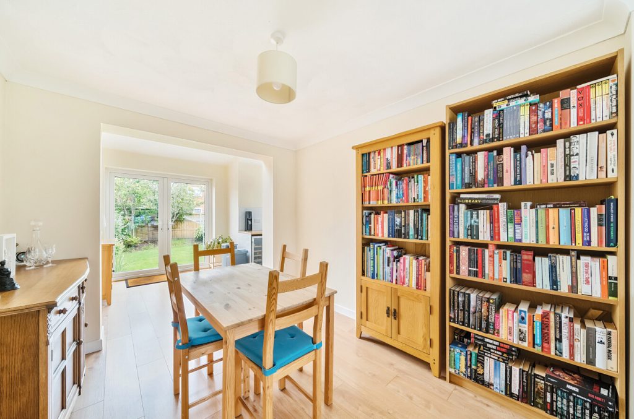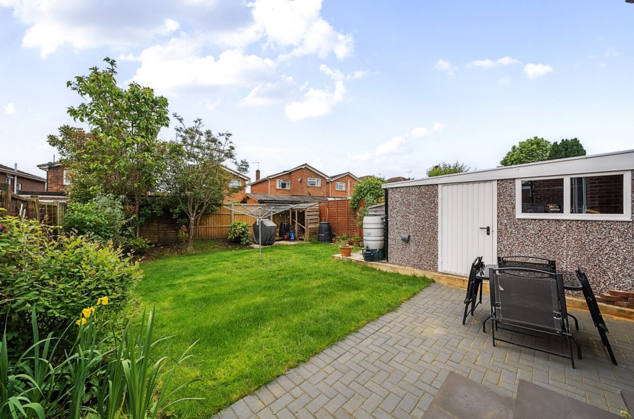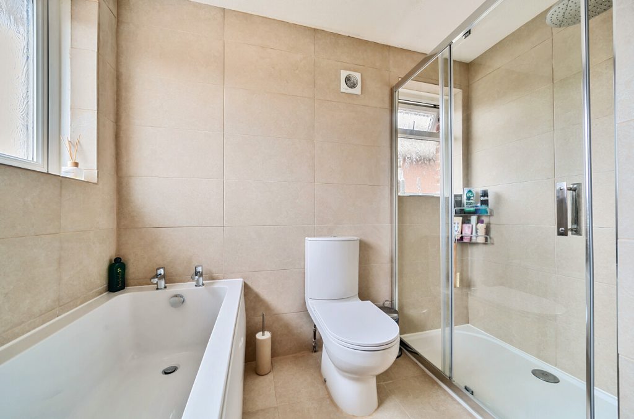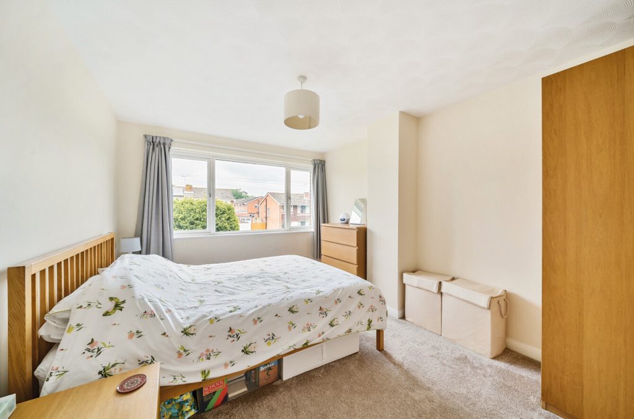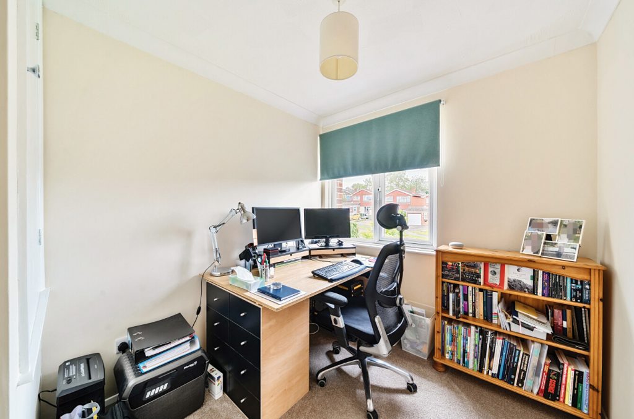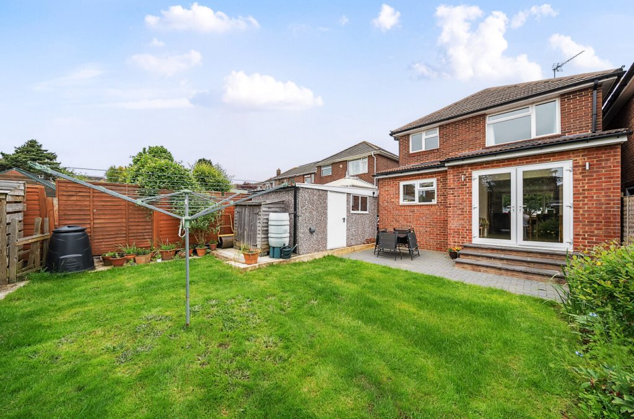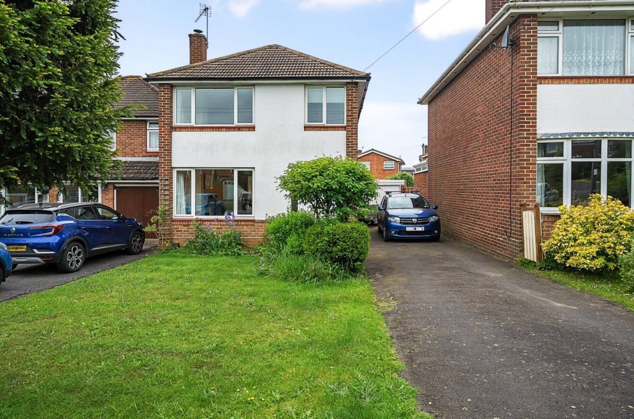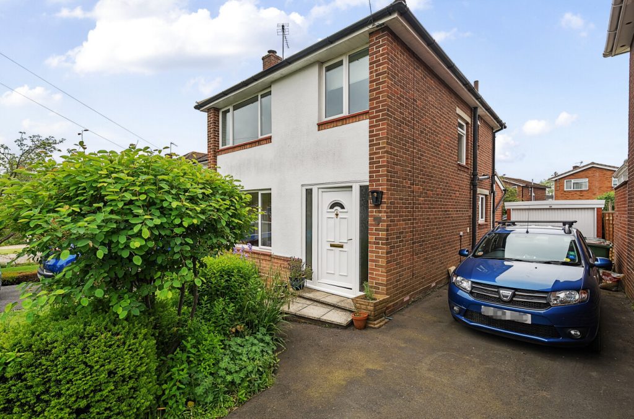
What's my property worth?
Free ValuationPROPERTY LOCATION:
Property Summary
- Tenure: Freehold
- Property type: Detached
- Parking: Single Garage
- Council Tax Band: D
Key Features
- South-westerly facing garden
- Extended kitchen/breakfast room
- Delightful sitting room with feature log burner
- Garage and private driveway
- Three generous bedrooms
- Four-piece family bathroom
Summary
The light and airy entrance hall welcomes you into the home and opens into the open plan living space. The front aspect sitting room features a beautiful log burner, and seamlessly flows into the dining room. The contemporary L shaped kitchen/ breakfast room features ample storage and worktop space, in addition to high quality integrated appliances. The rear of the home has been slightly extended to improve the kitchen and the space that is offered on the ground floor. The first floor includes three well-proportioned bedrooms, all of which are served by the four-piece family bathroom with separate bath and walk in shower. Situated on a large plot, the home has amazing frontage with space for multiple cars to park on the private driveway, which also offers access to the garage. The rear garden is wonderfully landscaped and with its south-westerly facing aspect it is enveloped by the sun throughout the day.
Services:
Water – Mains Supply
Gas – Mains Supply
Electric – Mains Supply
Sewage – Mains Supply
Heating – Gas Central Heating
Materials used in construction: TBC
How does broadband enter the property: TBC
For further information on broadband and mobile coverage, please refer to the Ofcom Checker online
Situation
Set within the village of Fair Oak, only a short drive from the historic city of Winchester. Fair Oak is an excellent community which offers many shops, popular restaurants, well regarded schools and a network of footpaths and bridleways for walking and riding in the surrounding woodlands and countryside. Eastleigh town is only a 10 minute drive with its variety of shops, restaurants, sports facilities and a new cinema and bowling complex. The area enjoys excellent transport links via the M27, M3 and railway networks.
Utilities
- Electricity: Ask agent
- Water: Ask agent
- Heating: Ask agent
- Sewerage: Ask agent
- Broadband: Ask agent
SIMILAR PROPERTIES THAT MAY INTEREST YOU:
Edward Avenue, Bishopstoke
£429,950Ashdown Road, Chandler’s Ford
£375,000
PROPERTY OFFICE :
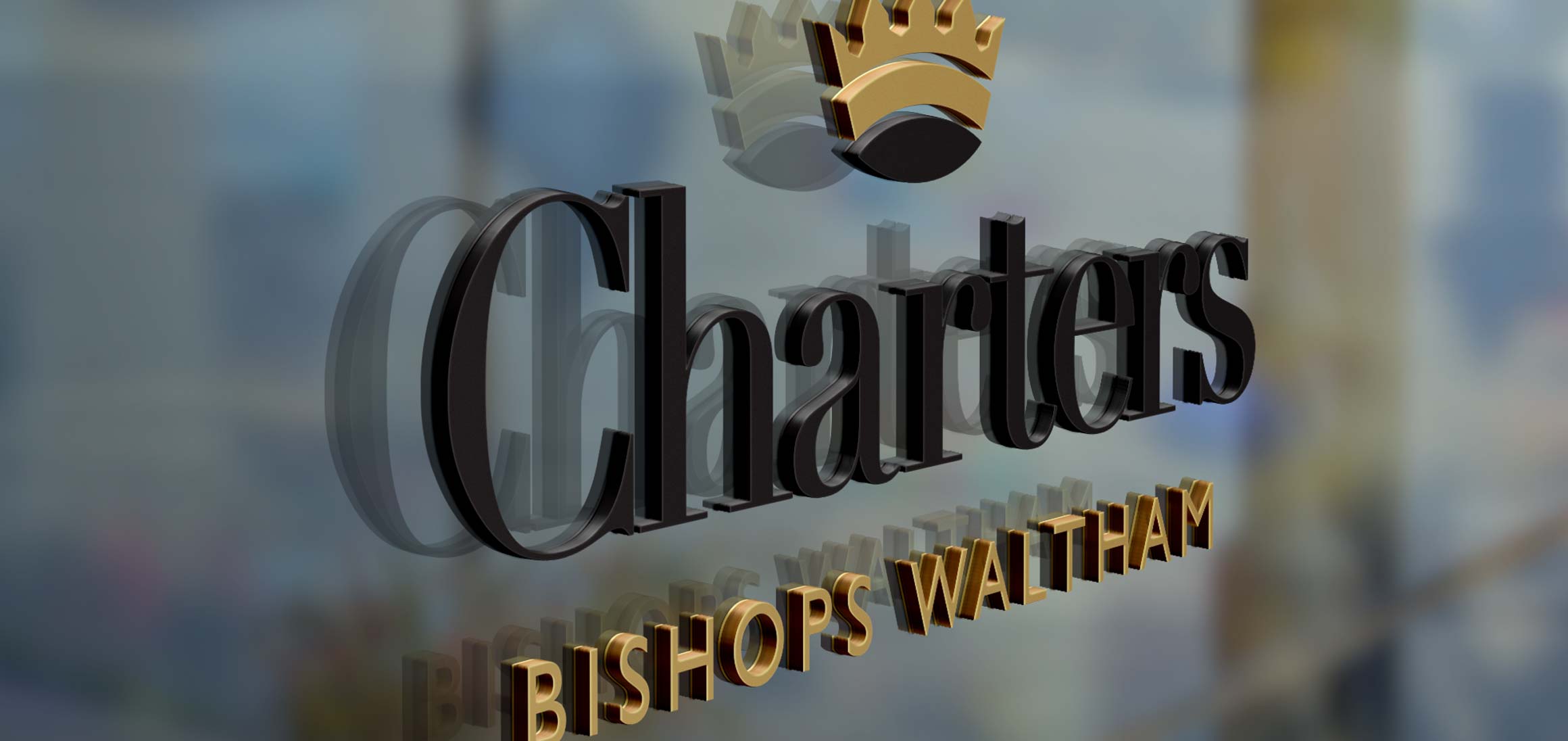
Charters Bishops Waltham
Charters Estate Agents Bishops Waltham
St. Georges Square
Bishops Waltham
Hampshire
SO32 1AF





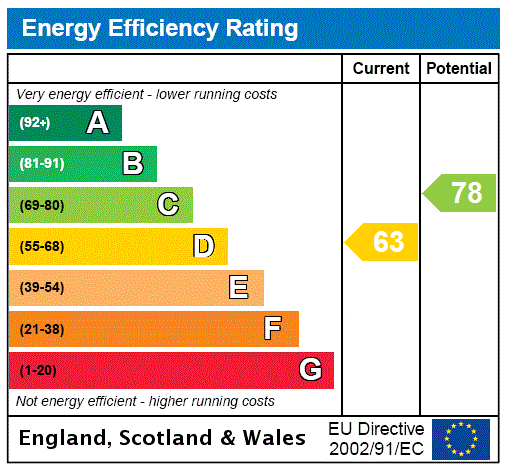
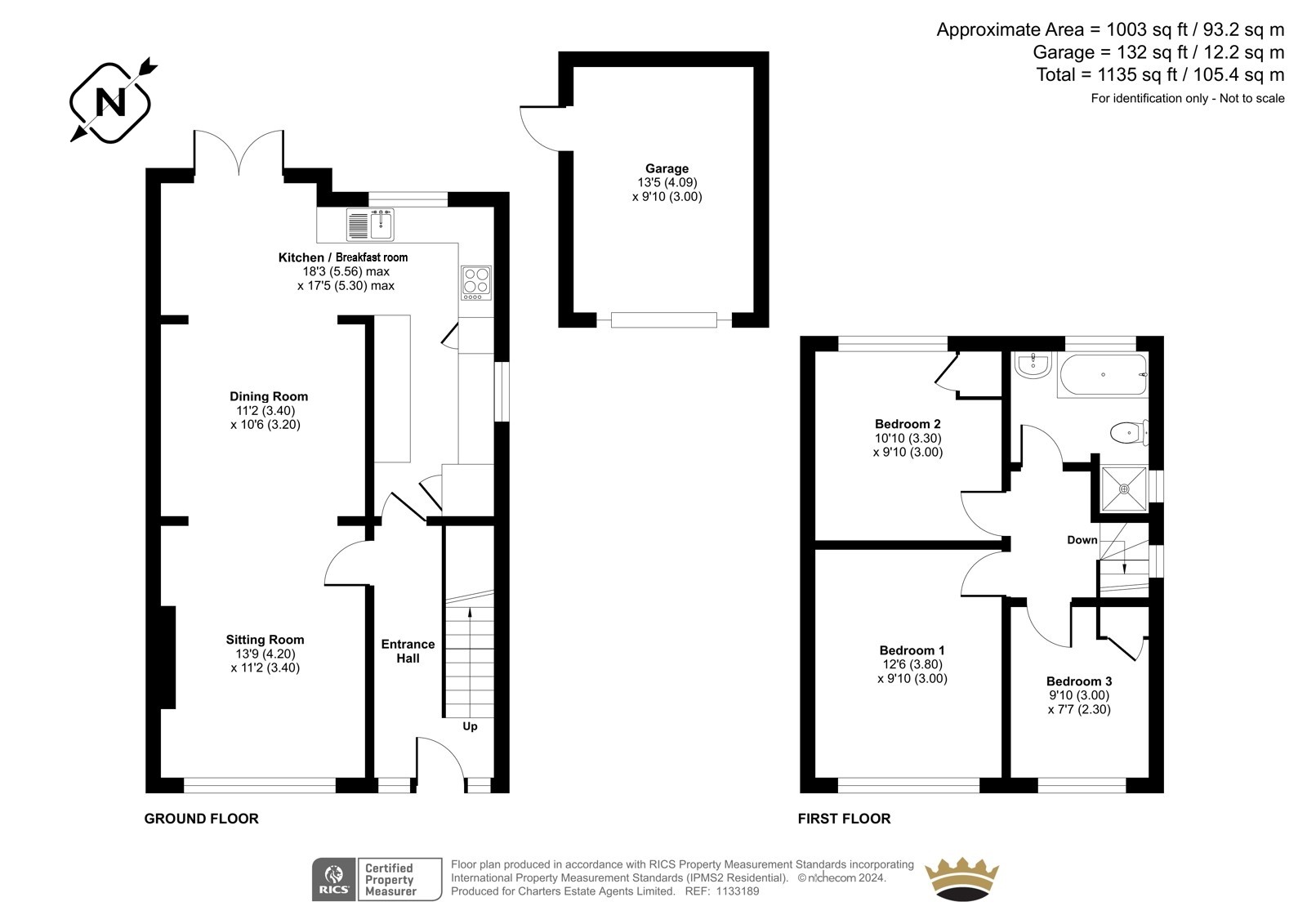


















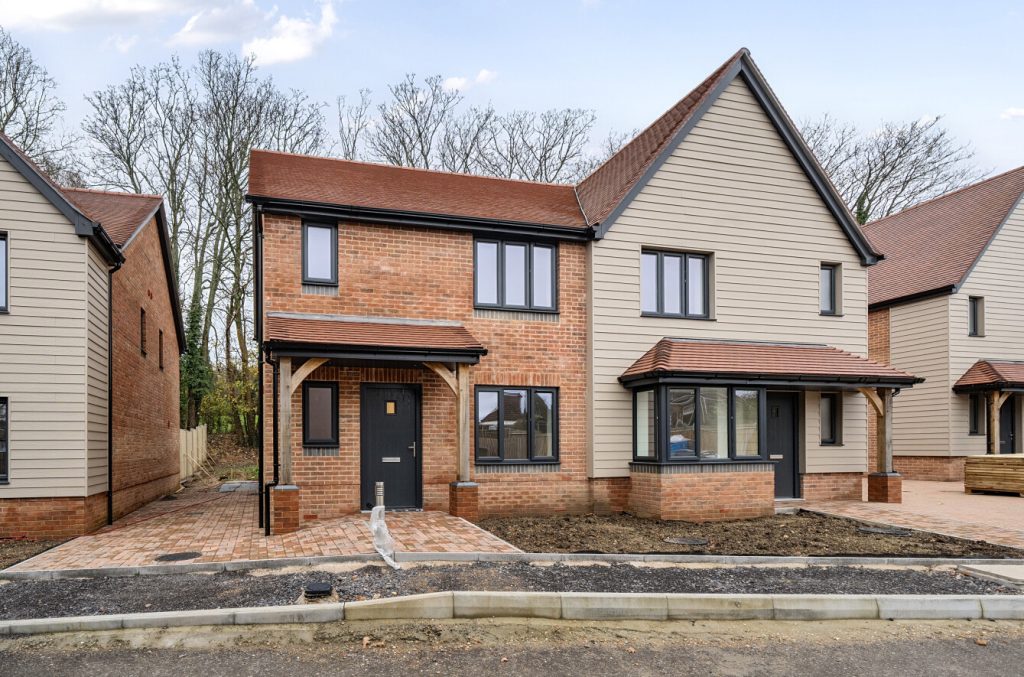
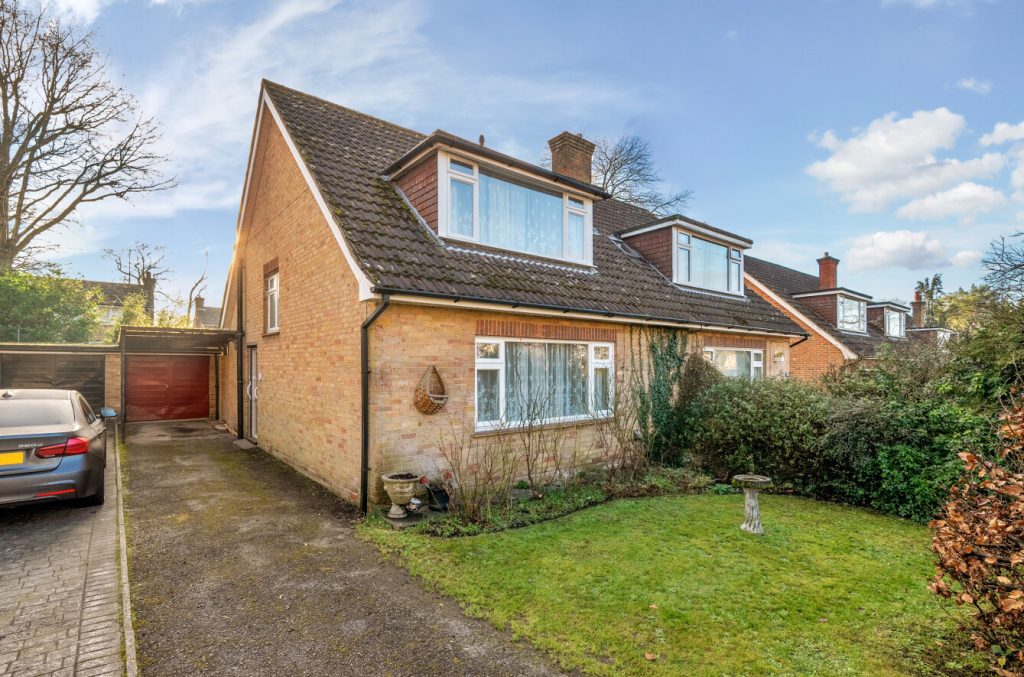
 Back to Search Results
Back to Search Results