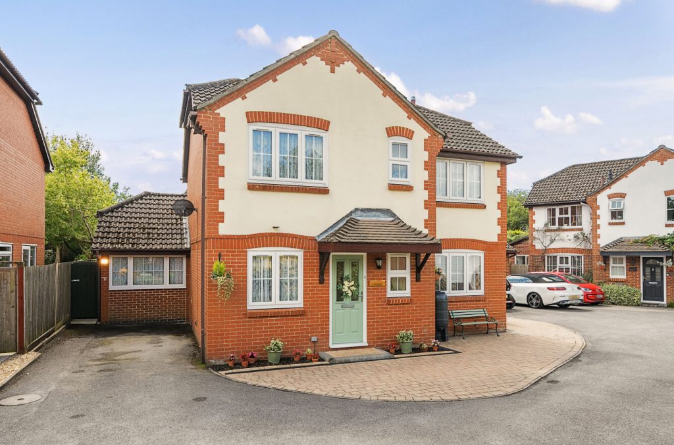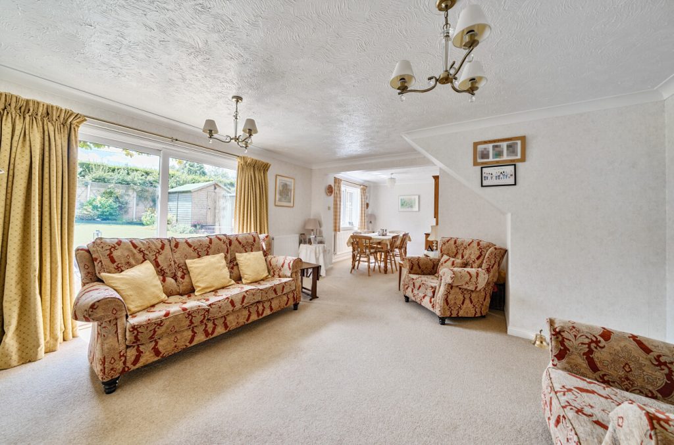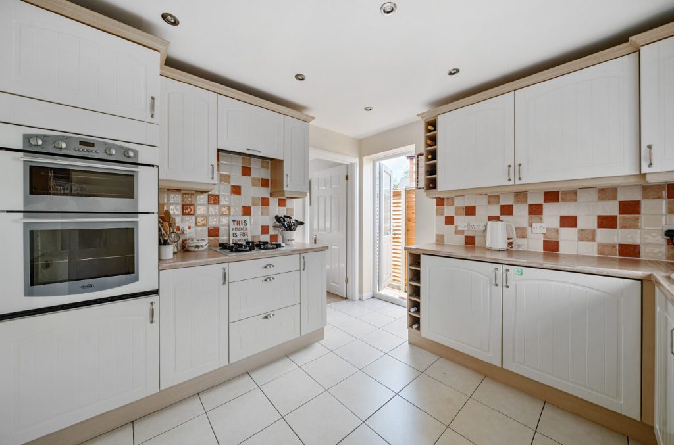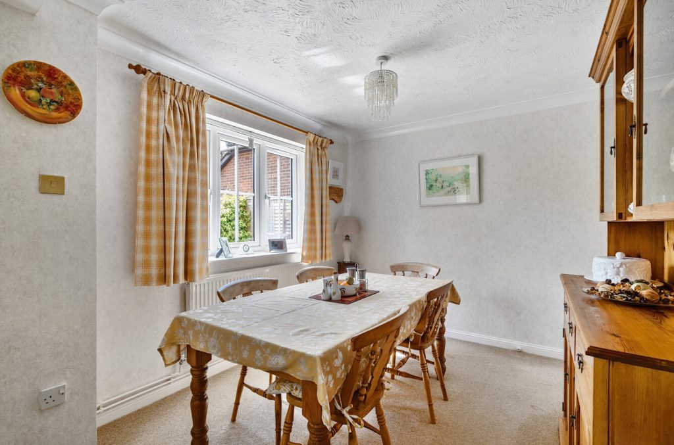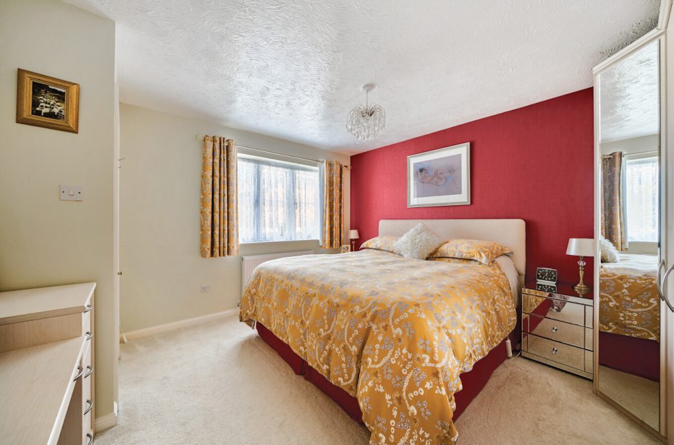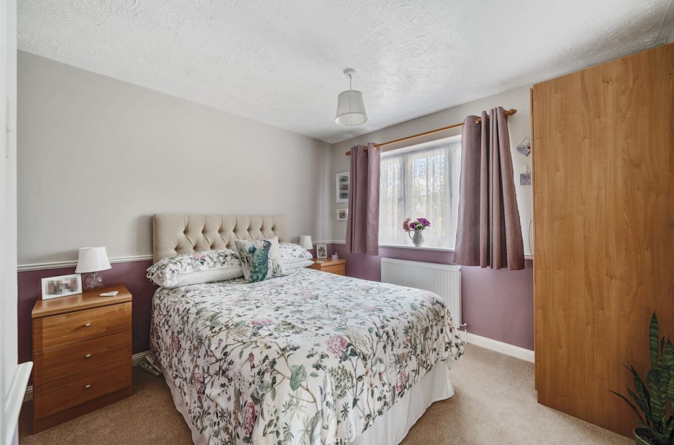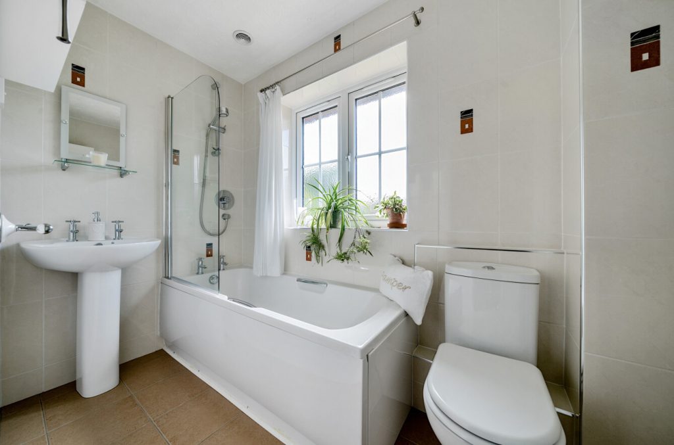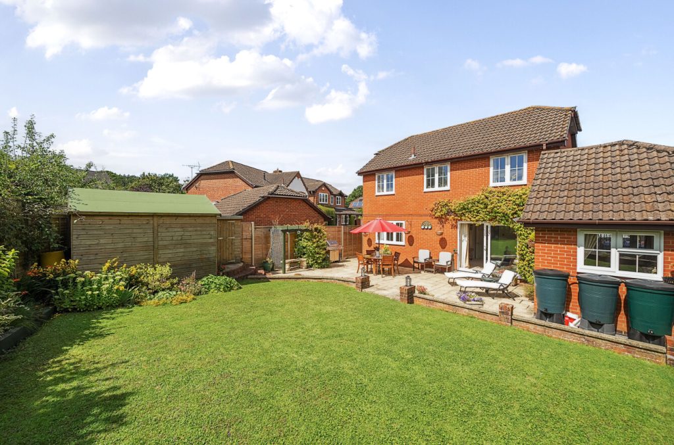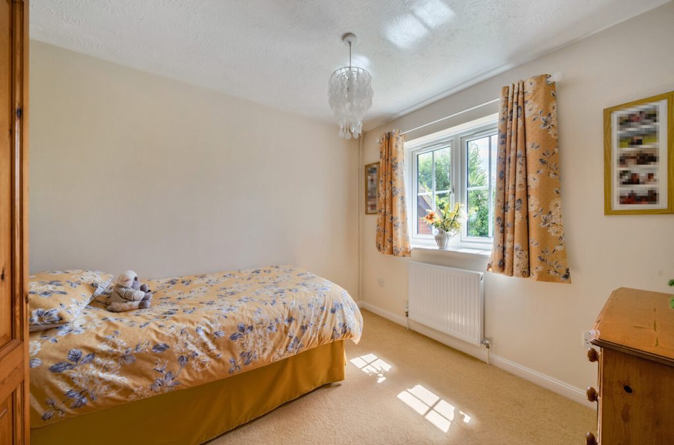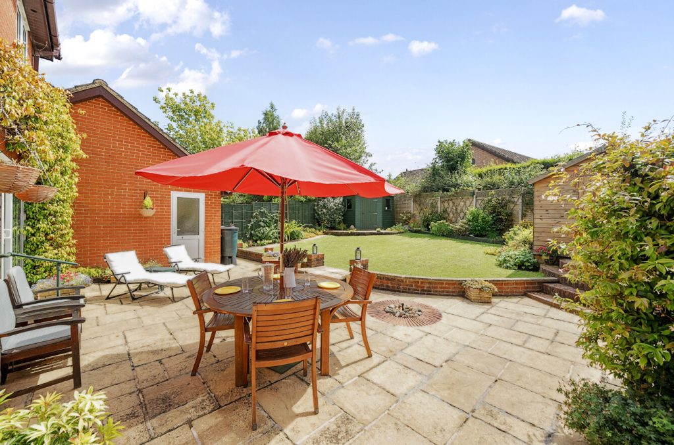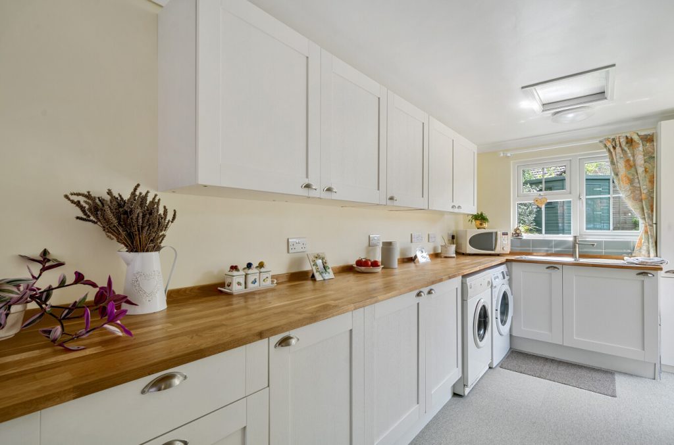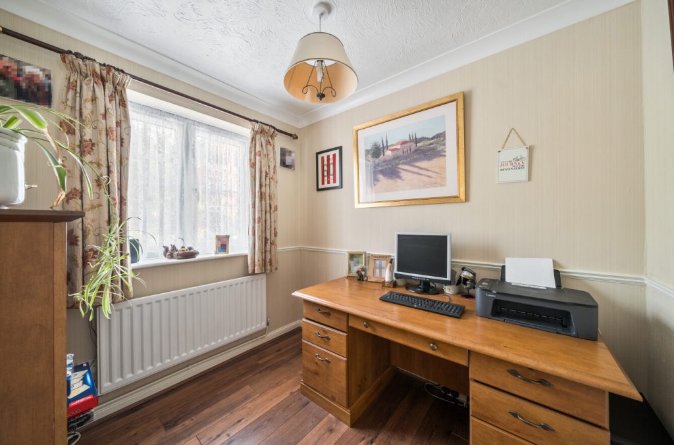
What's my property worth?
Free ValuationPROPERTY LOCATION:
Property Summary
- Tenure: Freehold
- Property type: Detached
- Parking: Single Garage
- Council Tax Band: E
Key Features
- Spacious four-bedroom home
- Quiet sought after location
- Converted garage offering additional ground floor accommodation
- South facing rear garden
- Private Driveway
Summary
The welcoming entrance hall greets you into the home with your eyes being immediately drawn to the gorgeous back garden. The living and dining room both sit across the rear of the home and the south facing aspect fills the room with natural light. The kitchen includes a range of wall and floor-based units and has been tastefully modernised in recent years. The converted garage now forms as a flexible utility room with multiple power points and useability for all of the family. The ground floor is also serviced by a neat study room and cloakroom. Stairs lead to the first floor where three double bedrooms and a single bedroom await. The sizeable principal bedroom includes a contemporary en-suite shower room and the bespoke family bathroom services the remaining bedrooms. The south facing rear garden has been curated by the current owners to provide a serene area to relax and unwind. With multiple timber frame sheds, that include power, there is storage areas for garden necessities. Access to the front of the home can be found down either side of the home and multiple spaces for vehicles are offered on the private driveway.
ADDITIONAL INFORMATION
Services:
Water: Mains
Gas:Mains
Electric: Mains
Sewage: Mains
Heating:Central
Materials used in construction: Ask Agent
How does broadband enter the property: Ask Agent
For further information on broadband and mobile coverage, please refer to the Ofcom Checker online
Situation
Waltham Chase is a delightful village, with all the conveniences of being centrally located with major road links nearby. The village has a primary school, St John The Baptist Church, Swanmore College of Technology, many village shops, together with several recreational parks and traditional inns. You are extremely well-connected to both Bishop’s Waltham and Wickham, both providing further local amenities. The property is minutes away from both the M3 and M27, connecting you to Portsmouth, Southampton, London and beyond. The nearest train station at Botley is just 3 miles away, giving you access to the bustling centres of Southampton and Winchester.
Utilities
- Electricity: Ask agent
- Water: Ask agent
- Heating: Ask agent
- Sewerage: Ask agent
- Broadband: Ask agent
SIMILAR PROPERTIES THAT MAY INTEREST YOU:
Barnes Lane, Sarisbury Green
£525,000Troon Road, Botley
£565,000
PROPERTY OFFICE :
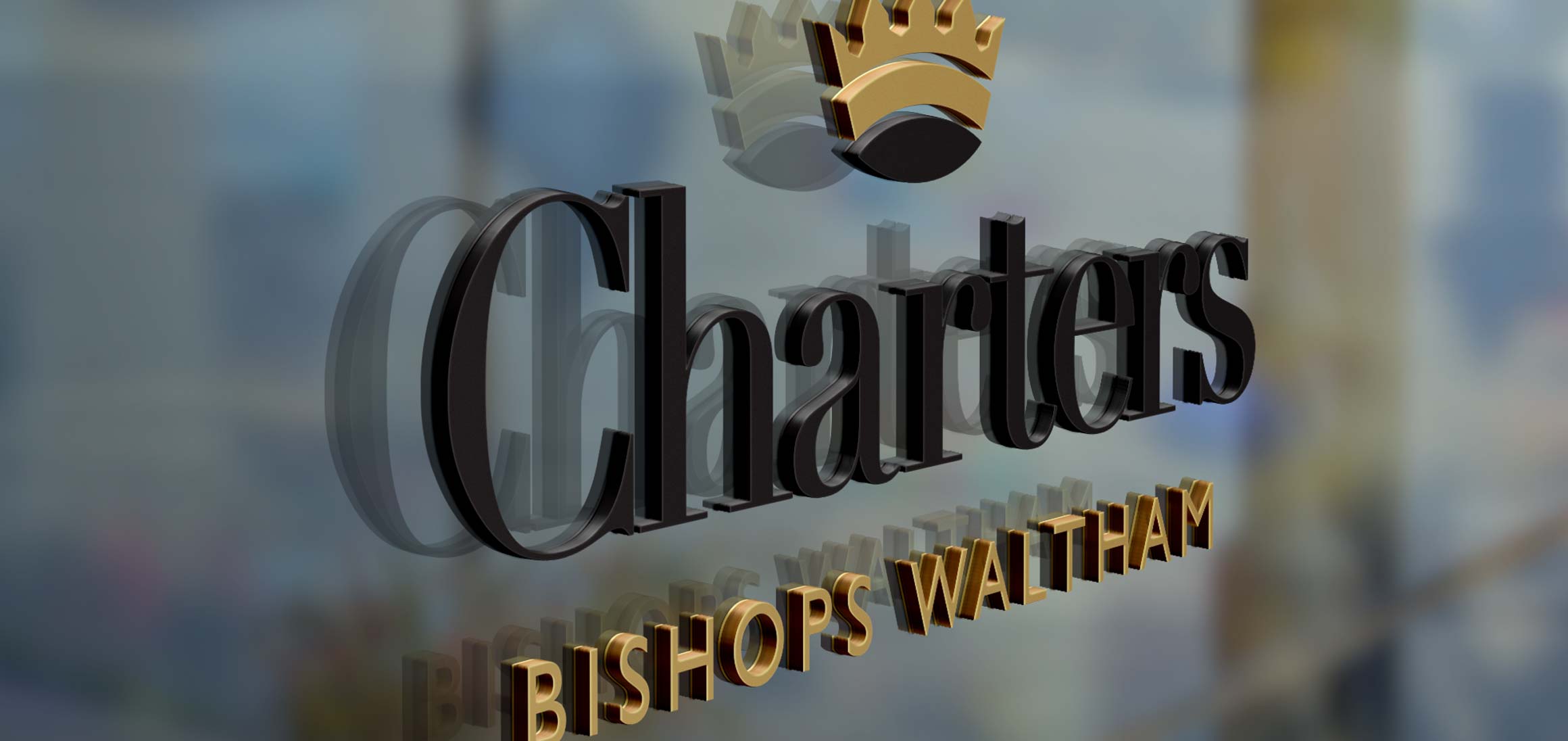
Charters Bishops Waltham
Charters Estate Agents Bishops Waltham
St. Georges Square
Bishops Waltham
Hampshire
SO32 1AF






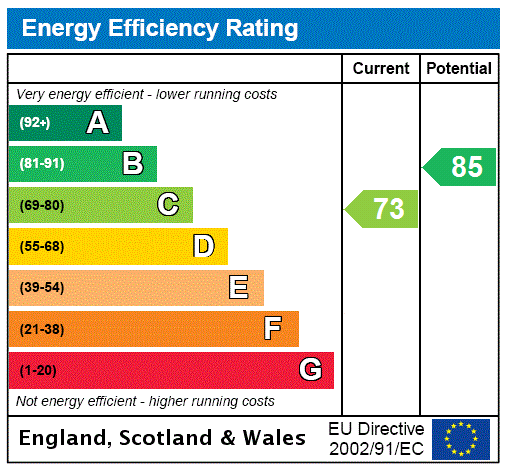
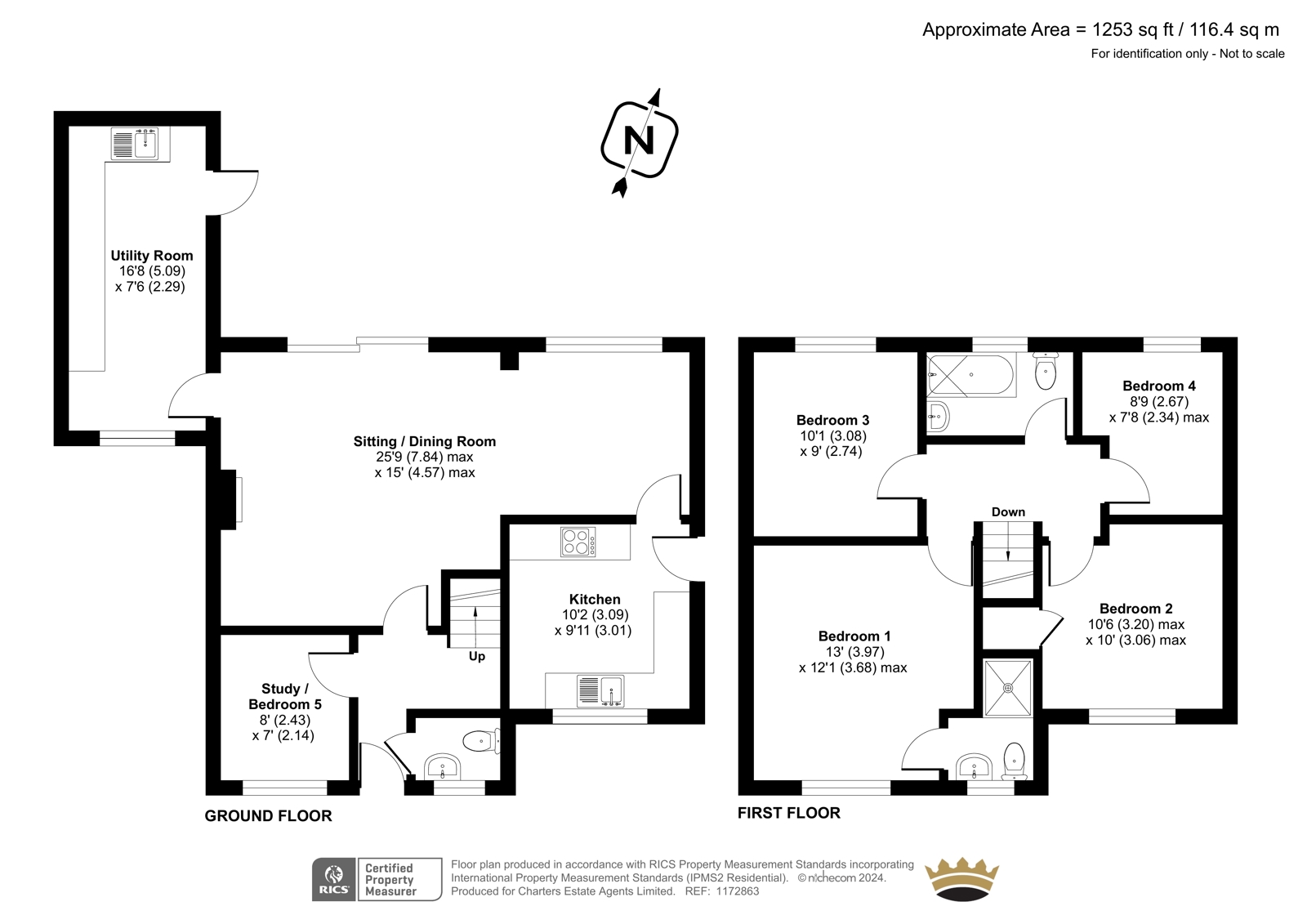


















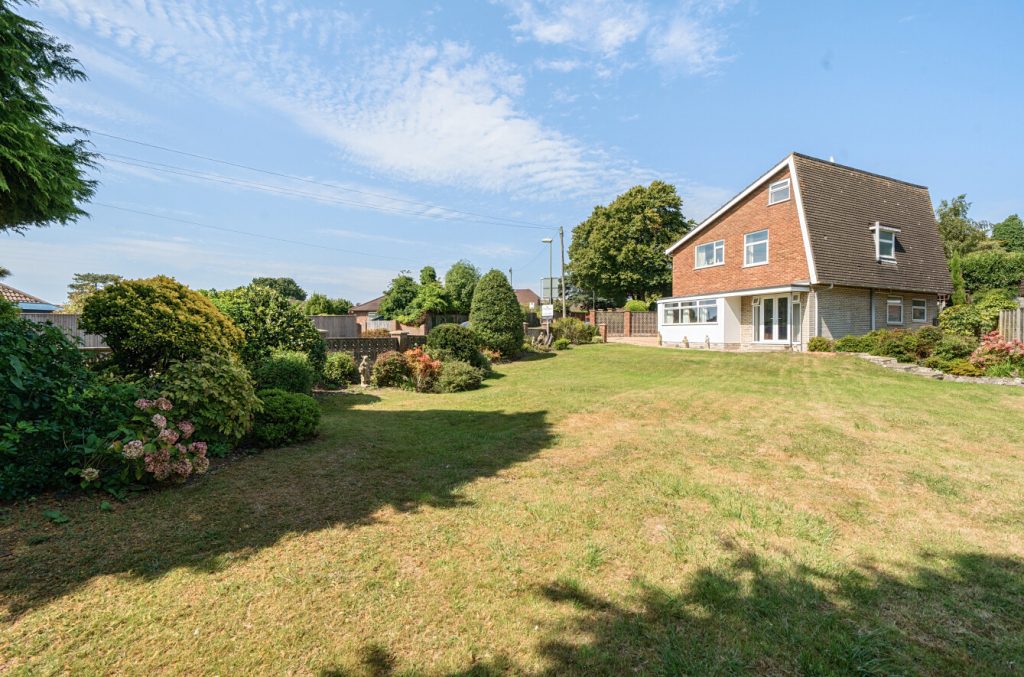
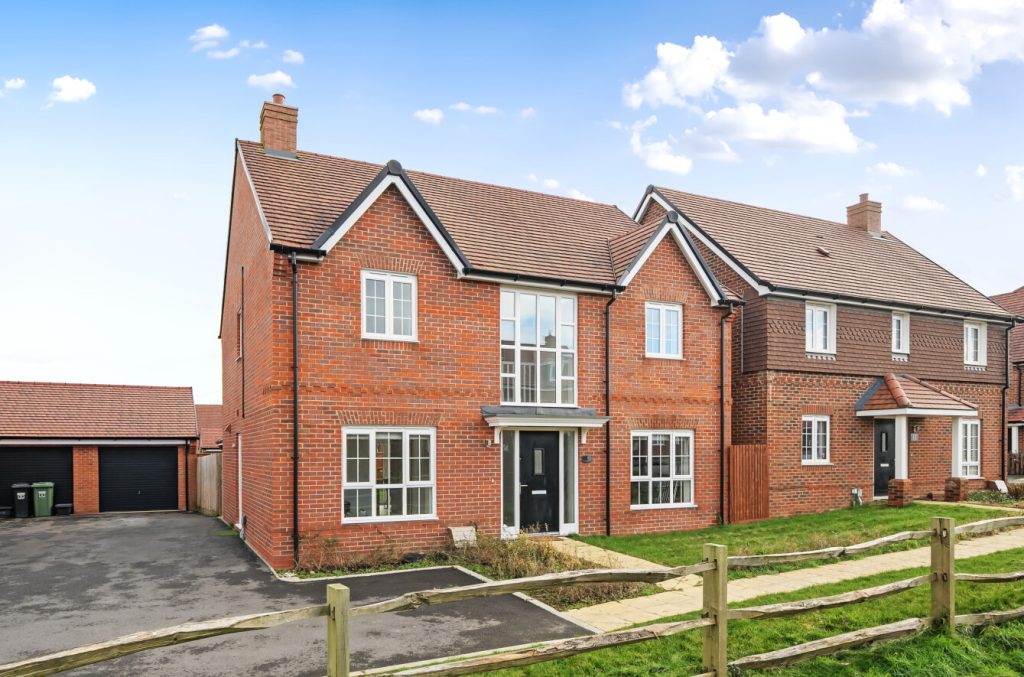
 Back to Search Results
Back to Search Results