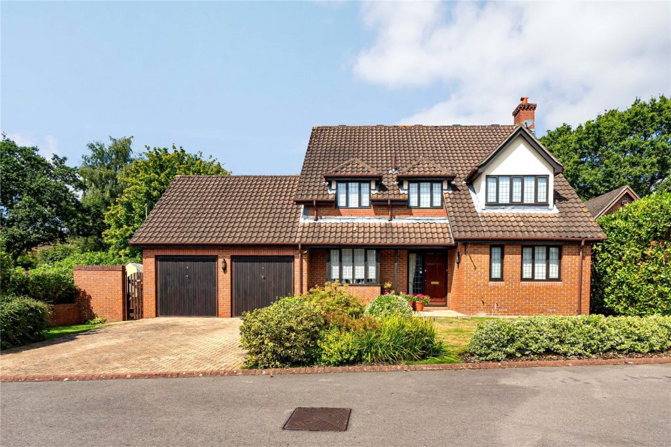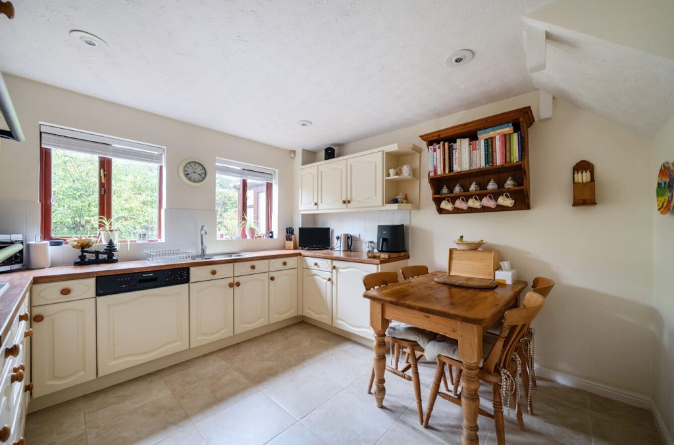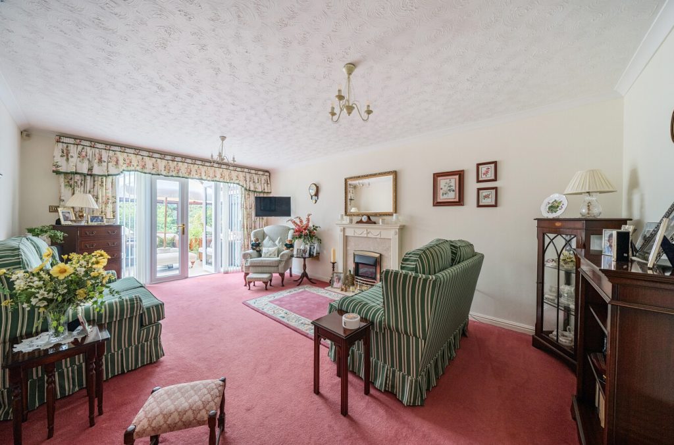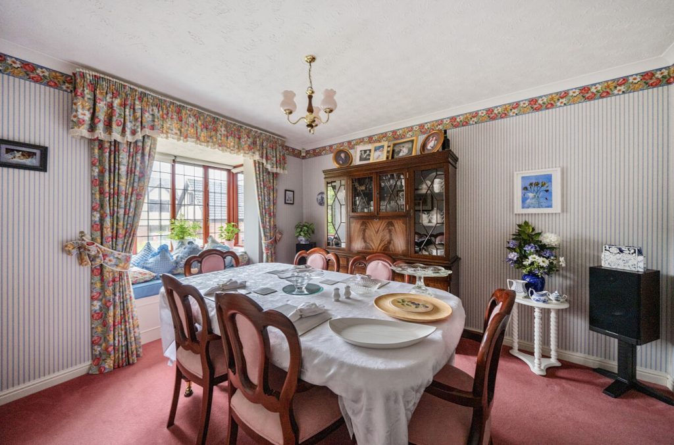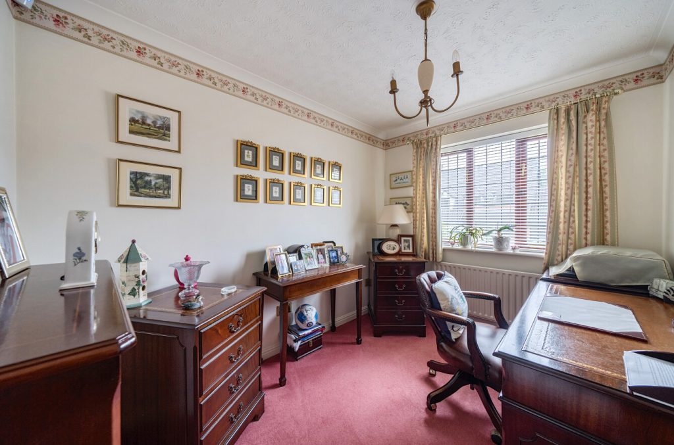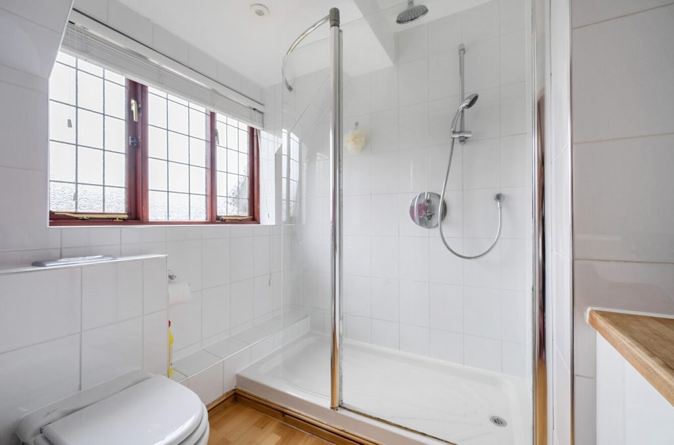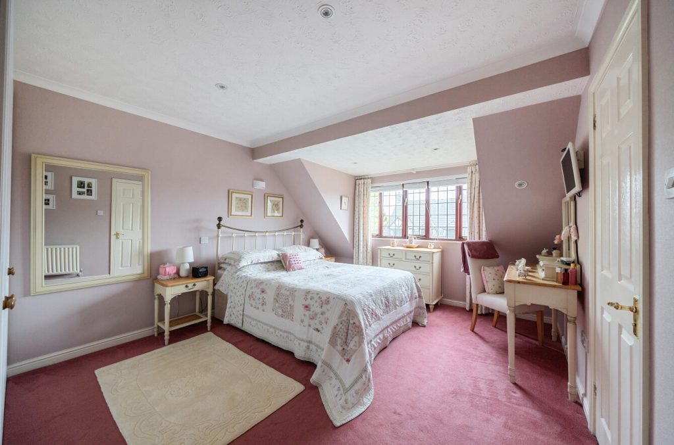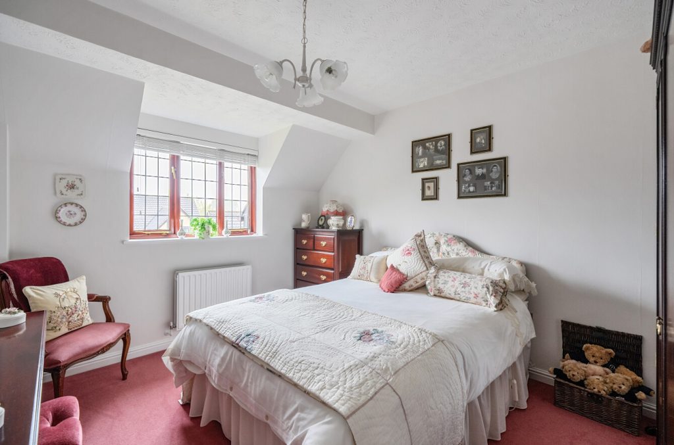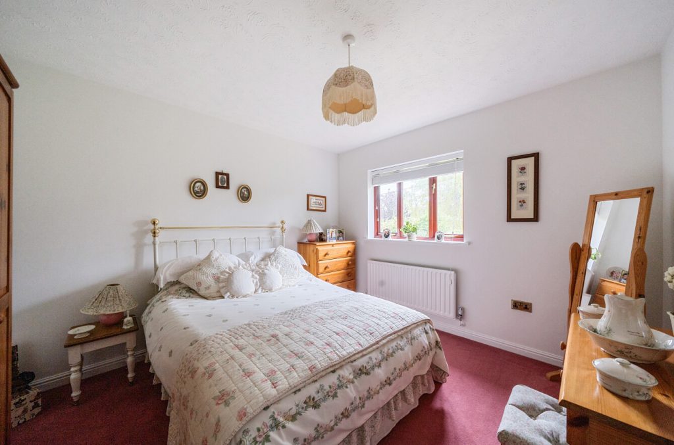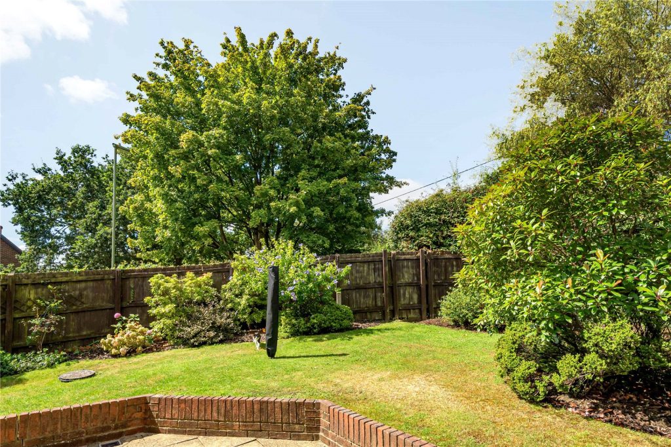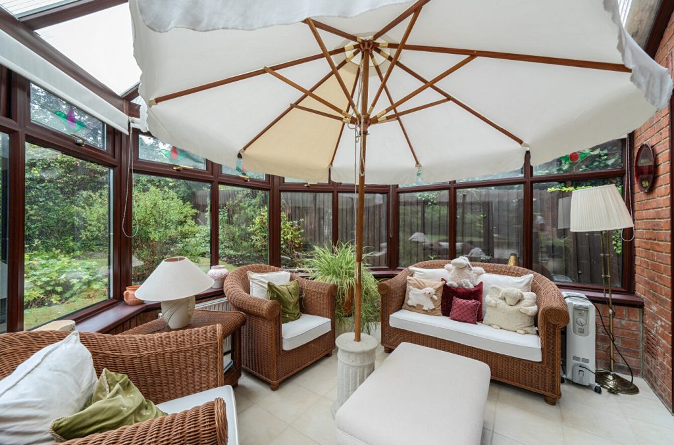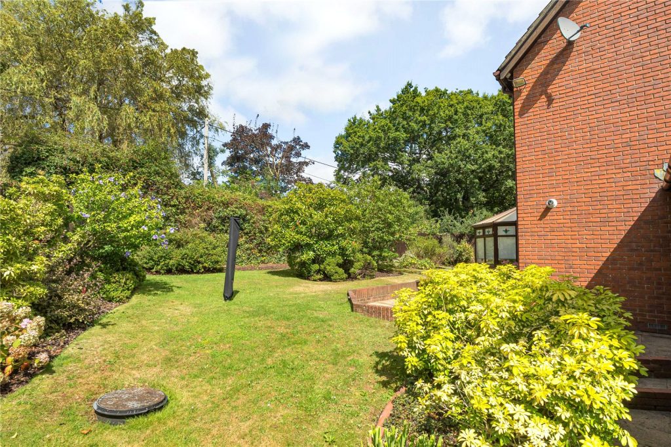
What's my property worth?
Free ValuationPROPERTY LOCATION:
Property Summary
- Tenure: Freehold
- Property type: Detached
- Parking: Double Garage
- Council Tax Band: F
Key Features
- Four bedroom detached home
- Sought after private location
- Close to schools and local amenities
- Double garage and driveway
- Local countryside walks nearby
Summary
Measuring over 1600sqft of internal accomodation the ground floor includes three reception rooms with a bright and spacious conservatory accessed via the sitting room. The traditional kitchen offers views of the serene gardens and is accompanied by a sizeable utility room. A ground floor cloakroom concludes the ground floor.
The first floor includes four double bedrooms. A modern en-suite shower room partners the principle bedroom whilst the family bathroom serves the further bedrooms. Bedroom four also features built in wardrobes.
The rear garden is perfectly curated by the current owners. Multiple areas to enjoy the summers sun with the patio area also perfect for alfresco dining. The home is accessed via a private block paved driveway and smart double garage.
ADDITIONAL INFORMATION
Services:
Water: Mains Supply
Gas: Mains Supply
Electric: Mains Supply
Sewage: Mains Supply
Heating: Gas Central
Materials used in construction: Brick and Tile
How does broadband enter the property: Ask Agent
For further information on broadband and mobile coverage, please refer to the Ofcom Checker online
Situation
Waltham Chase is a rural village, neighbouring the popular village of Bishops Waltham and only a short drive from the thriving city of Winchester. Waltham Chase has many local amenities, recreation grounds and two traditional inns. Winchester city offers many famous attractions and amenities. Communications are excellent with the M27 and the M3 within easy reach.
Utilities
- Electricity: Ask agent
- Water: Ask agent
- Heating: Ask agent
- Sewerage: Ask agent
- Broadband: Ask agent
SIMILAR PROPERTIES THAT MAY INTEREST YOU:
Station Road, Nursling
£700,000Brooklynn Close, Waltham Chase
£849,000
PROPERTY OFFICE :
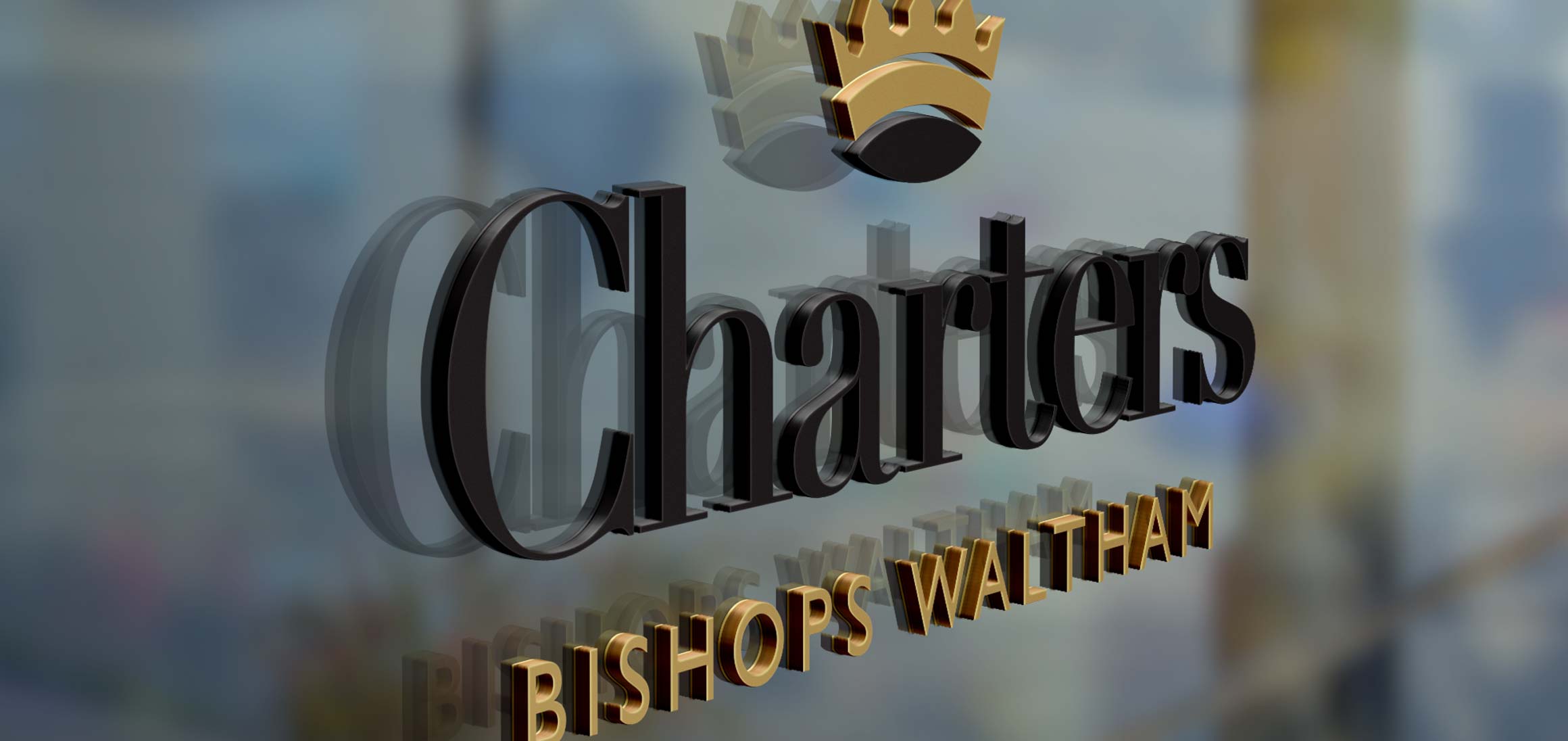
Charters Bishops Waltham
Charters Estate Agents Bishops Waltham
St. Georges Square
Bishops Waltham
Hampshire
SO32 1AF





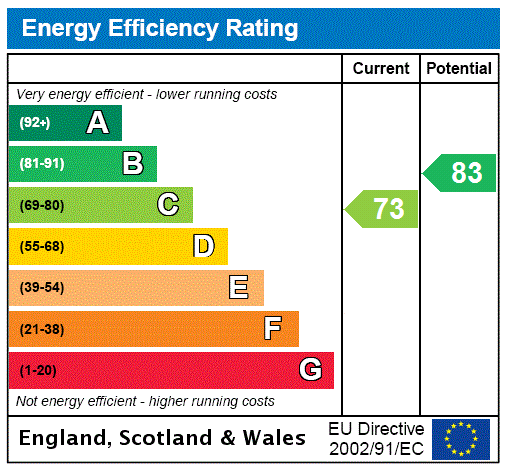
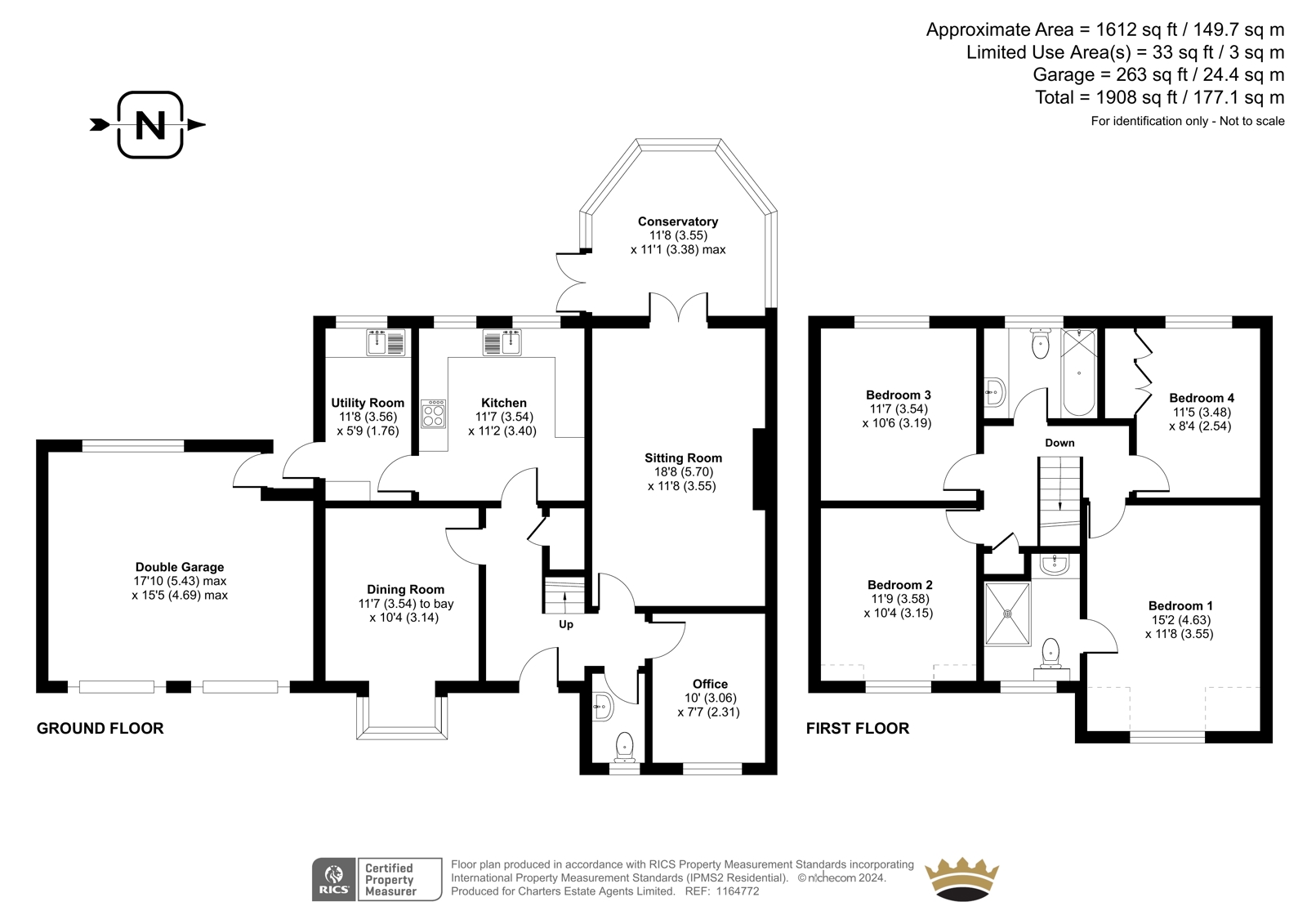


















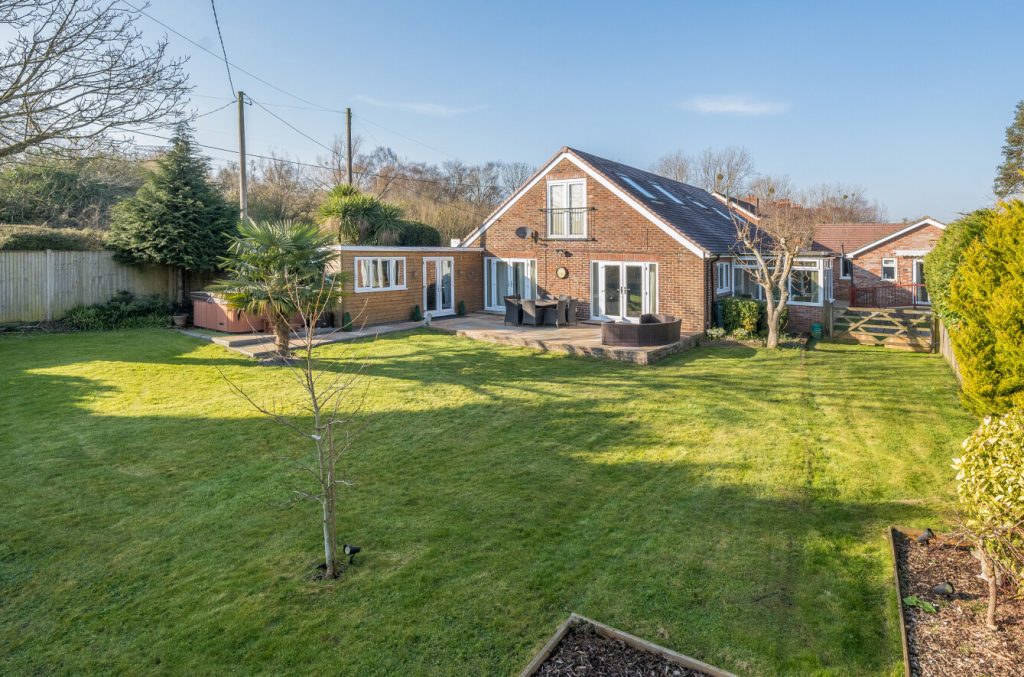

 Back to Search Results
Back to Search Results