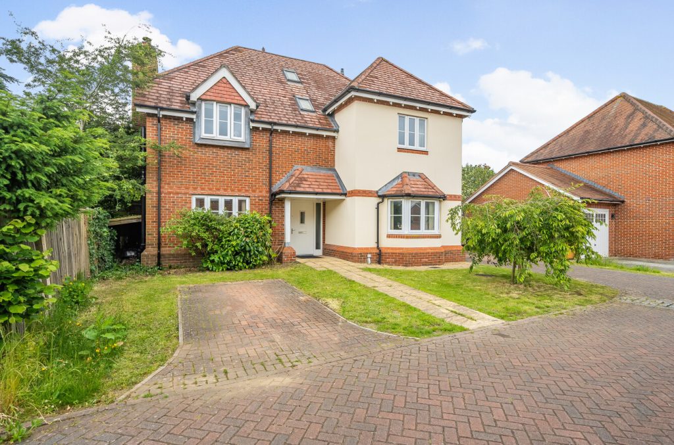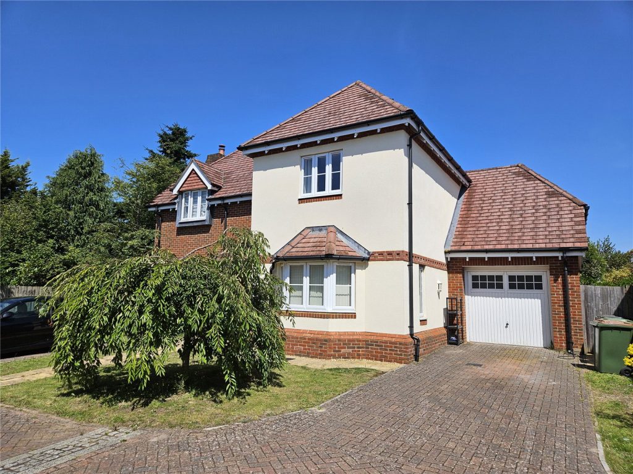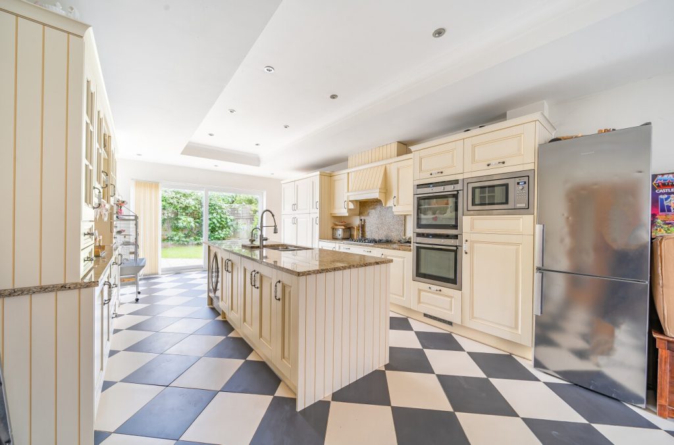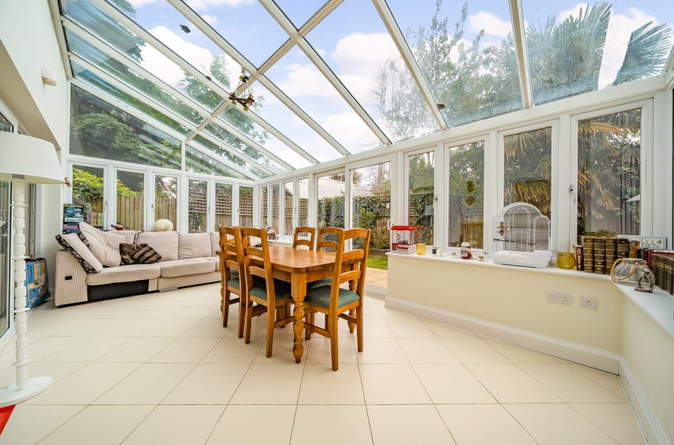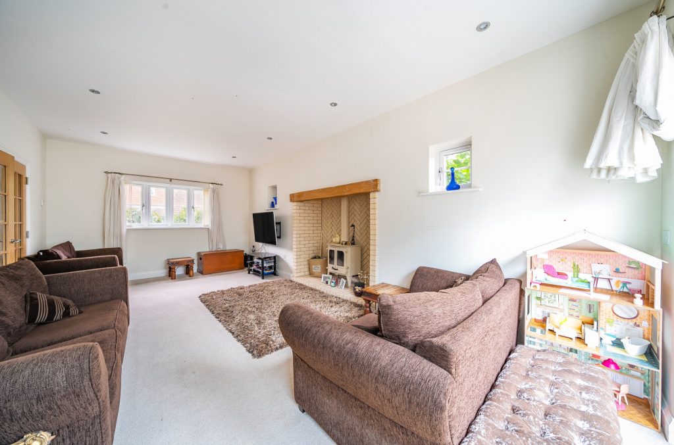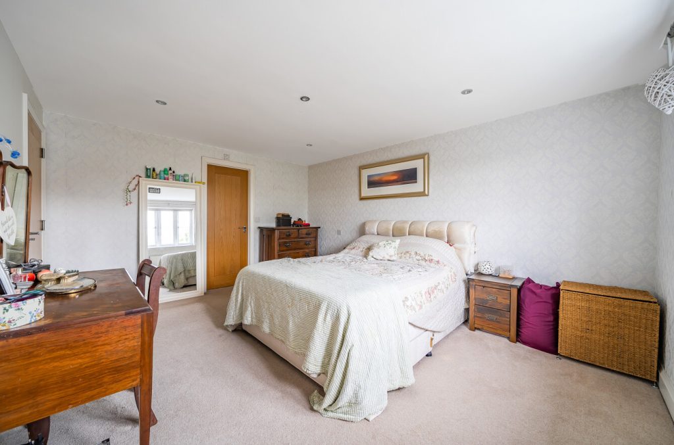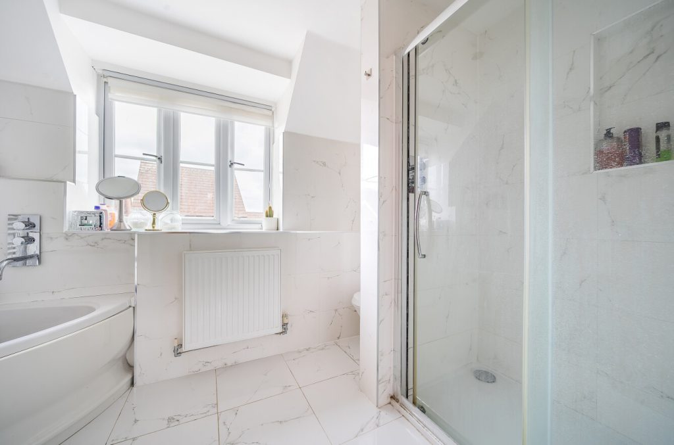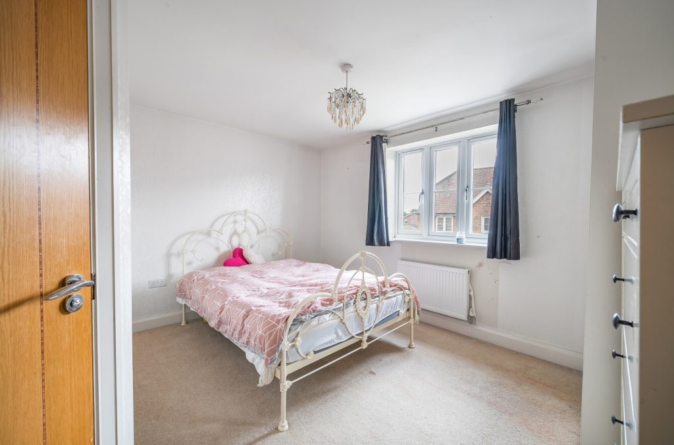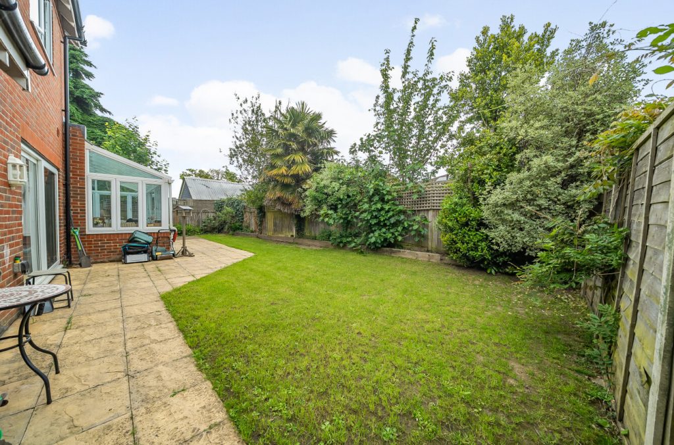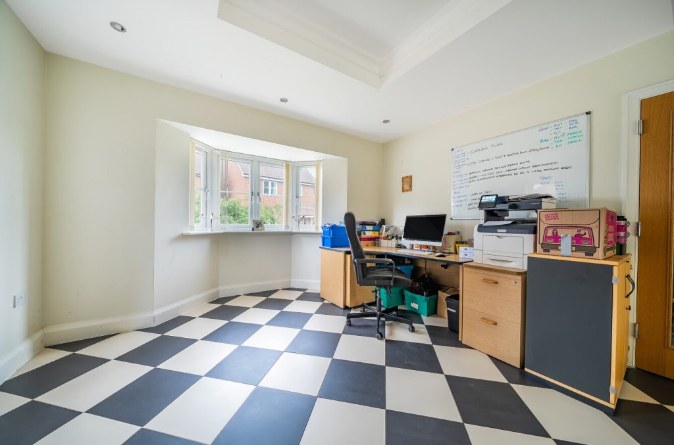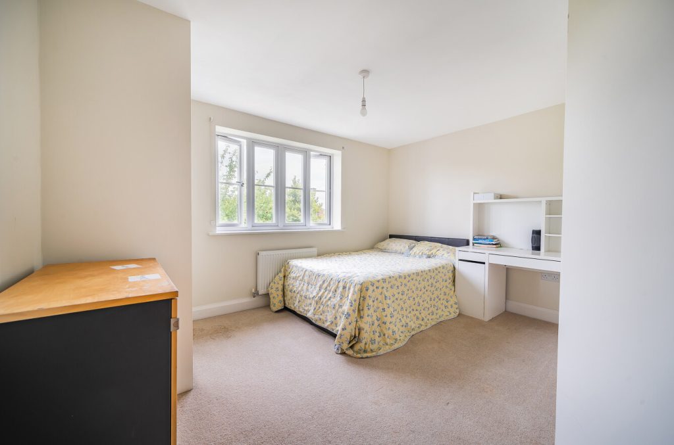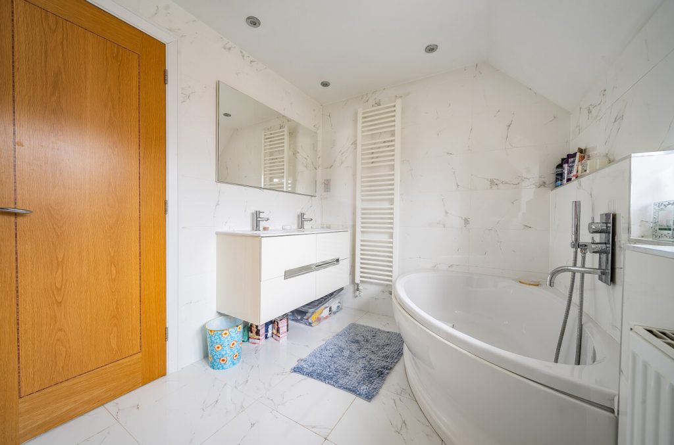
What's my property worth?
Free ValuationPROPERTY LOCATION:
Property Summary
- Tenure: Freehold
- Property type: Detached
- Parking: Single Garage
- Council Tax Band: E
Key Features
- Executive five/six bedroom detached home
- Two en suite bathrooms and family bathroom
- Expansive kitchen/dining room
- Private driveway and garage
- Close to local schools, transport links and amenities
- Measuring over 2000sqft
Summary
The interior features high-quality finishes and contemporary fittings throughout, creating a luxurious and comfortable environment. The ground floor features a true hub of the home with an expansive kitchen/ dining room that spans the length of the property. This space features a beautifully tiled floor, bespoke cabinetry and a spacious central island, with patio doors opening out to the rear garden. The kitchen flows seamlessly through to the light and airy conservatory, providing additional versatile living accommodation. The ground floor is also serviced by a bright sitting room with feature log burner, and a ground floor shower room adds convenience. The first and second floor are made up of the six spacious bedrooms with the principal bedroom including a luxuriously sized en-suite bathroom and dressing room. There is a further en-suite bathroom to bedroom two, and a family bathroom that services the additional bedrooms. Externally The rear garden has been designed for low maintenance, mainly laid to lawn with mature shrubs providing a private aspect. With the convenience of off-street parking and a garage, this home offers practicality alongside its striking design. A viewing of this fabulous home is highly recommended.
ADDITIONAL INFORMATION
Services:
Water – Mains Supply
Gas – Mains Supply
Electric – Mains Supply
Sewage – Mains Supply
Heating – Gas Central Heating
Materials used in construction: TBC
How does broadband enter the property: TBC
For further information on broadband and mobile coverage, please refer to the Ofcom Checker online
Situation
Set within the popular village of Fair Oak, only a short drive from the historic city of Winchester. Fair Oak is an excellent community which offers many shops, popular restaurants, well regarded schools and a network of footpaths and bridleways for walking and riding in the surrounding woodlands and countryside. Eastleigh town centre is only a 10 minute drive with its variety of shops, restaurants, sports facilities and a new cinema and bowling complex. The area enjoys excellent transport links via the M27, M3 and railway networks.
Utilities
- Electricity: Ask agent
- Water: Ask agent
- Heating: Ask agent
- Sewerage: Ask agent
- Broadband: Ask agent
SIMILAR PROPERTIES THAT MAY INTEREST YOU:
Andrews Way, Alton
£540,000Bishop’s Sutton, Alresford
£750,000
PROPERTY OFFICE :
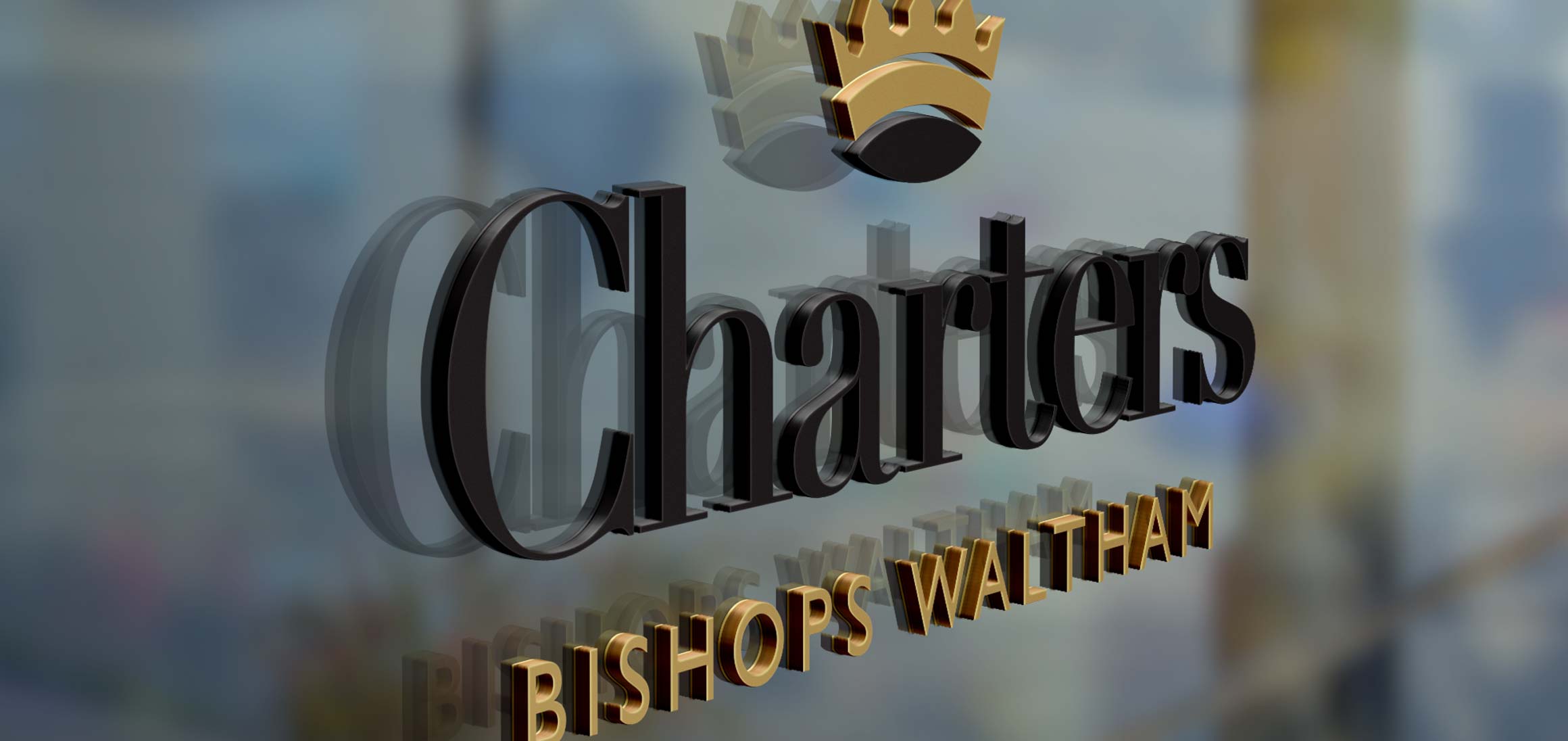
Charters Bishops Waltham
Charters Estate Agents Bishops Waltham
St. Georges Square
Bishops Waltham
Hampshire
SO32 1AF







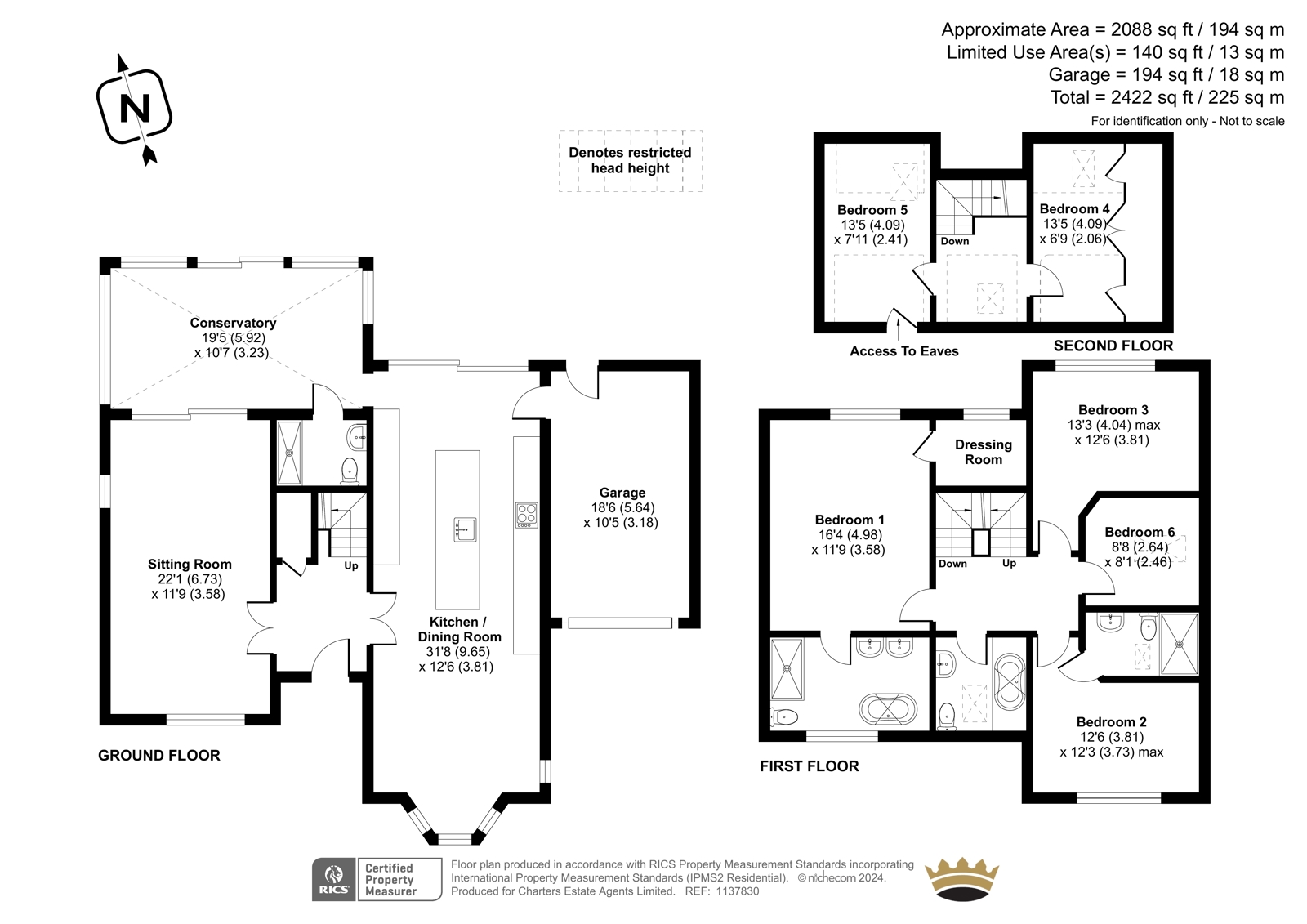


















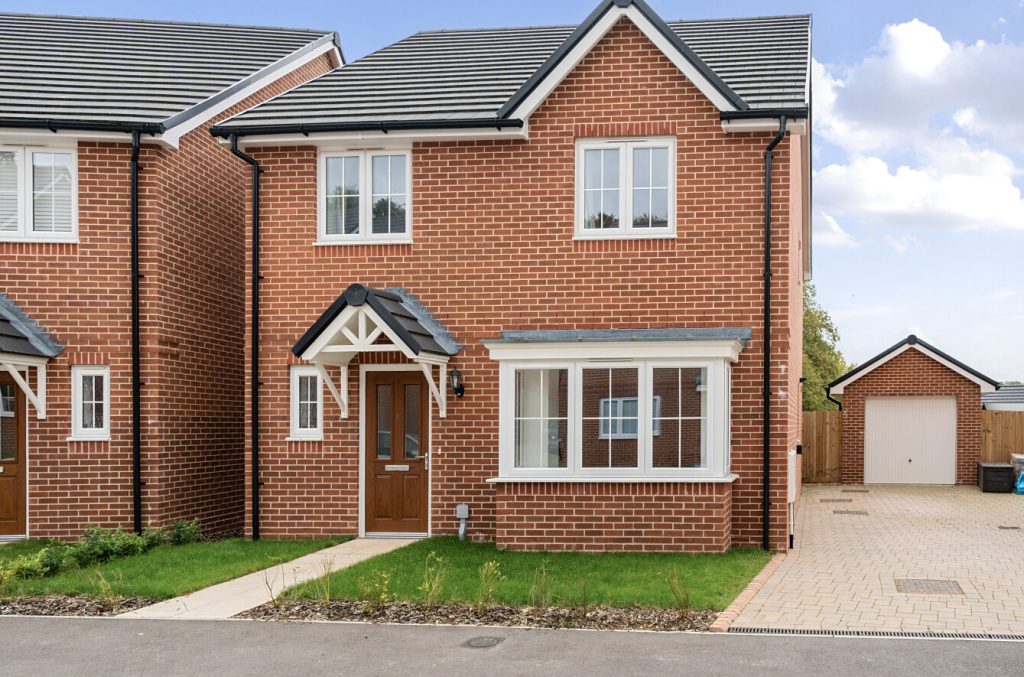
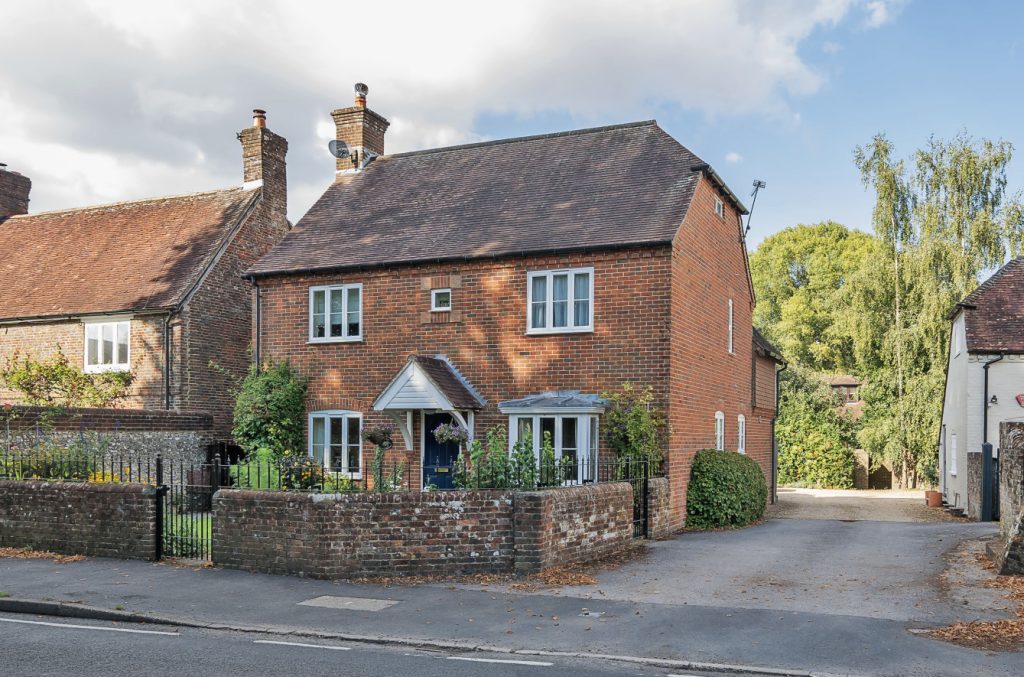
 Back to Search Results
Back to Search Results