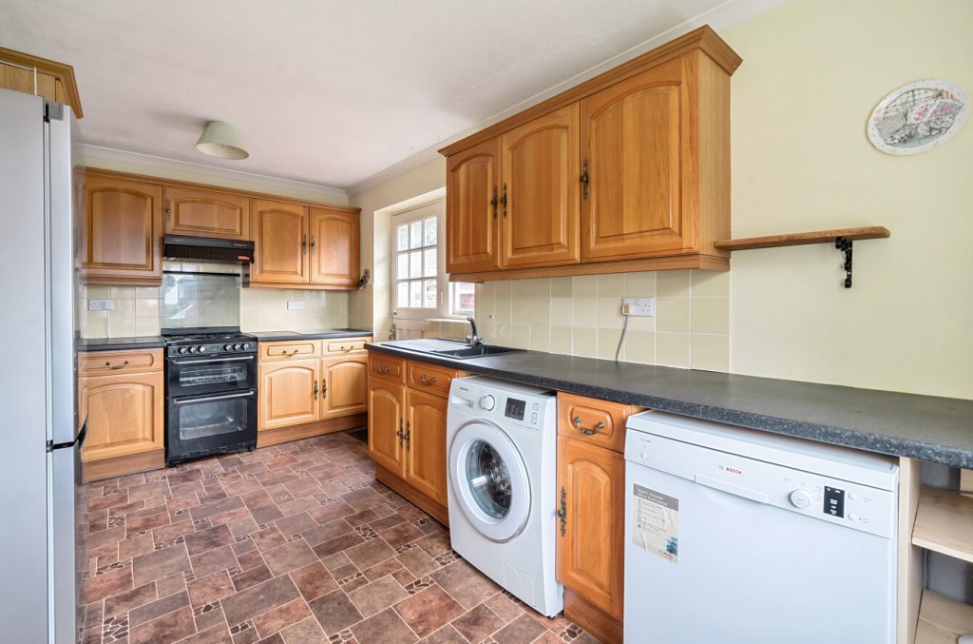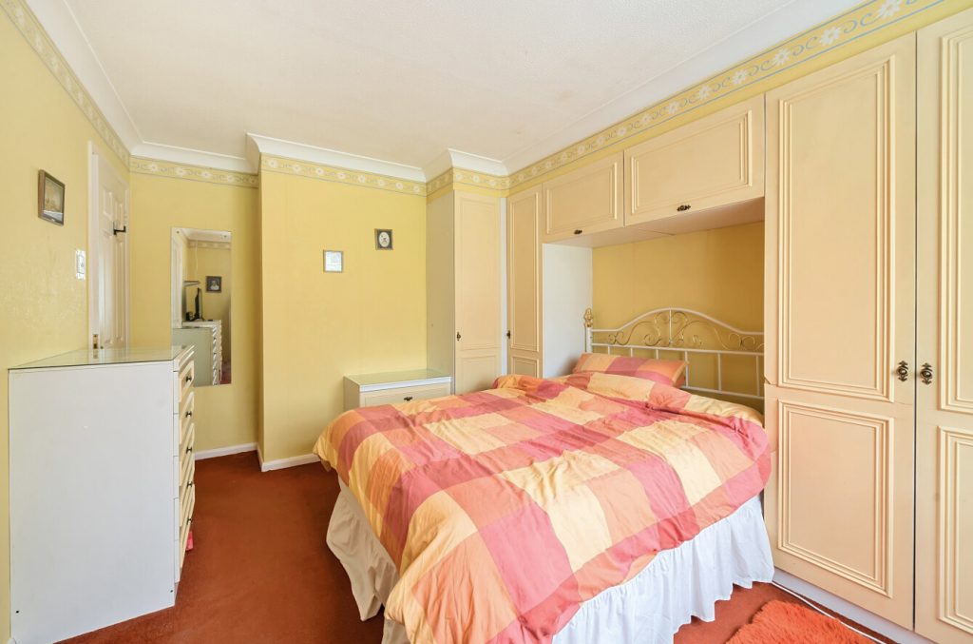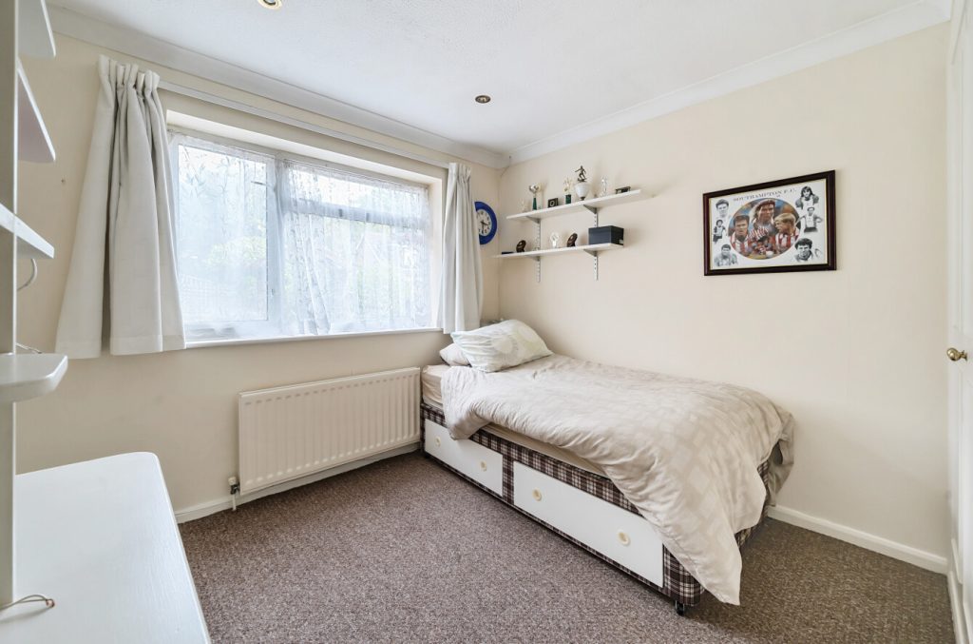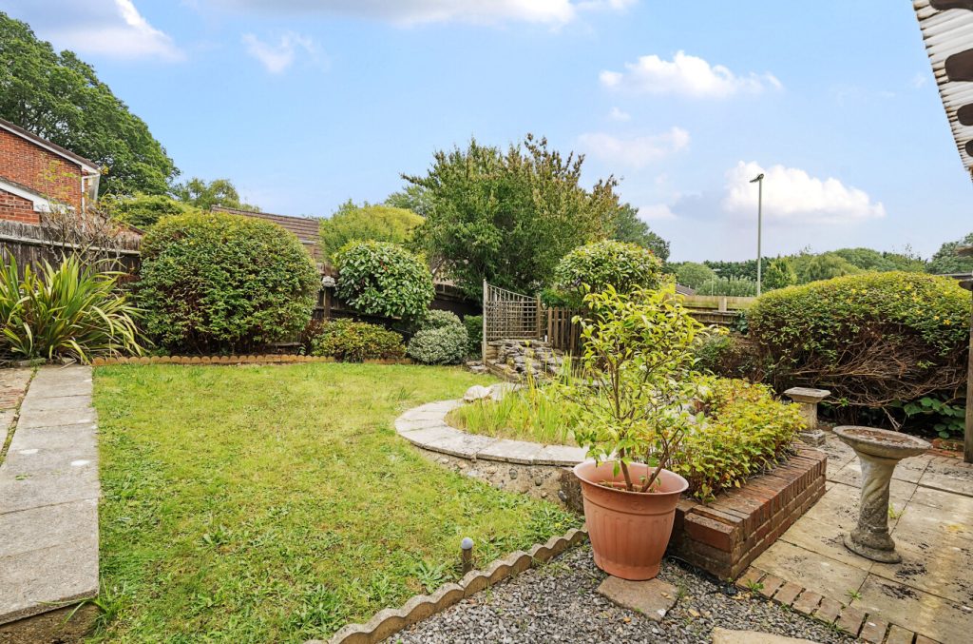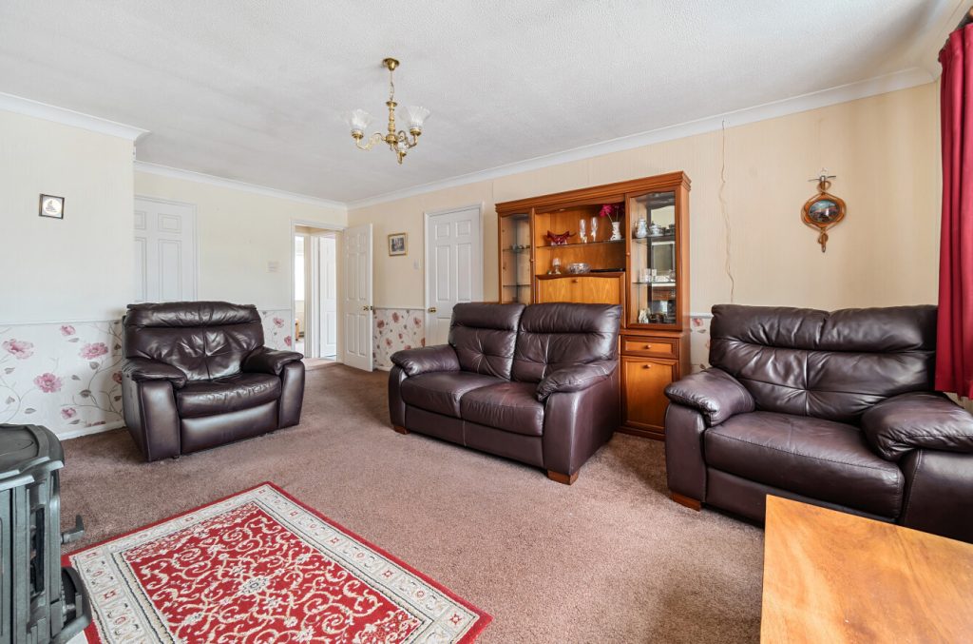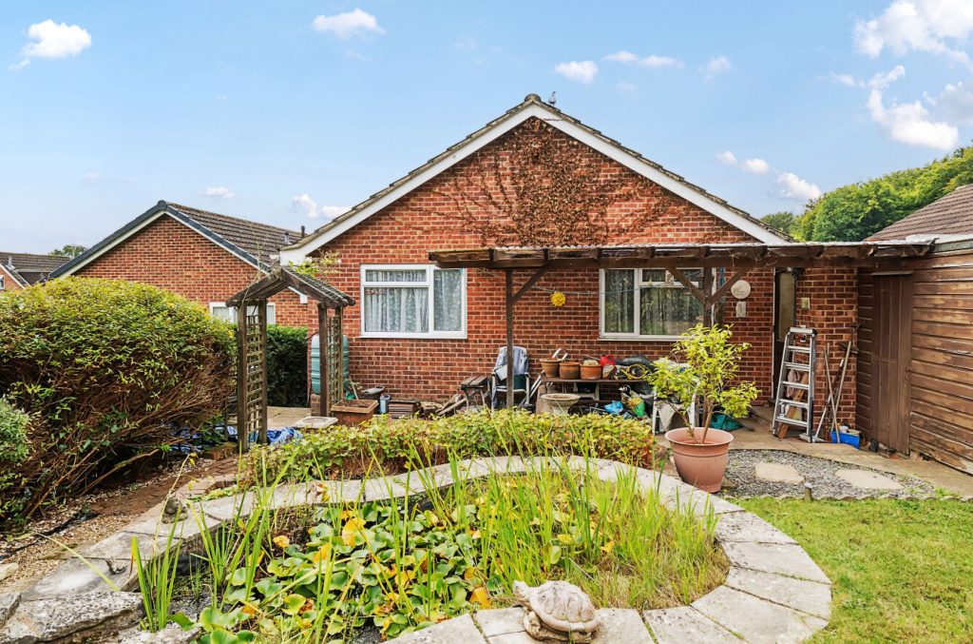
What's my property worth?
Free ValuationPROPERTY LOCATION:
Property Summary
- Tenure: Freehold
- Property type: Detached
- Council Tax Band: D
Key Features
- Detached bungalow
- Flexible accommodation
- Private driveway
- Good sized garden
- Living room
- Kitchen and bathroom
- Short walk to shops and beautiful Stoke Height woods
Summary
The accommodation comprises of a large entrance hallway which leads into the vast sitting room. The kitchen/breakfast room is complimented with a range of wall and floor based units with access to the side of the home. Two double bedrooms are situated to the rear of the home and both overlook the private garden.
The flexibility of the home is amplified by the conversion of the garage. Used currently for dining the room could easily be incorporated into the home as a third bedroom.
The rear garden has been landscaped to a good standard and includes multiple timber framed sheds. There is also further access to a utility and storage room towards the rear of the home.
ADDITIONAL INFORMATION
Services:
Water: mains
Gas: mains
Electric: mains
Sewage: mains
Heating: gas
Materials used in construction: Ask Agent
How does broadband enter the property: Ask Agent
For further information on broadband and mobile coverage, please refer to the Ofcom Checker online
Situation
Bishopstoke is located on the east bank of the River Itchen and is about one mile from Eastleigh. It has a primary school, post office, local shops and woodlands for walking and riding. Eastleigh has a good range of shops as well as leisure and entertainment facilities and is ideally located. Eastleigh railway station gives access to London Waterloo, Winchester and Southampton. Southampton Airport and Parkway are nearby. Communications are excellent with the M3 and M27 within easy reach.
Utilities
- Electricity: Ask agent
- Water: Ask agent
- Heating: Ask agent
- Sewerage: Ask agent
- Broadband: Ask agent
SIMILAR PROPERTIES THAT MAY INTEREST YOU:
Parfitts Close, Farnham
£435,000Provene Close, Waltham Chase
£475,000
PROPERTY OFFICE :
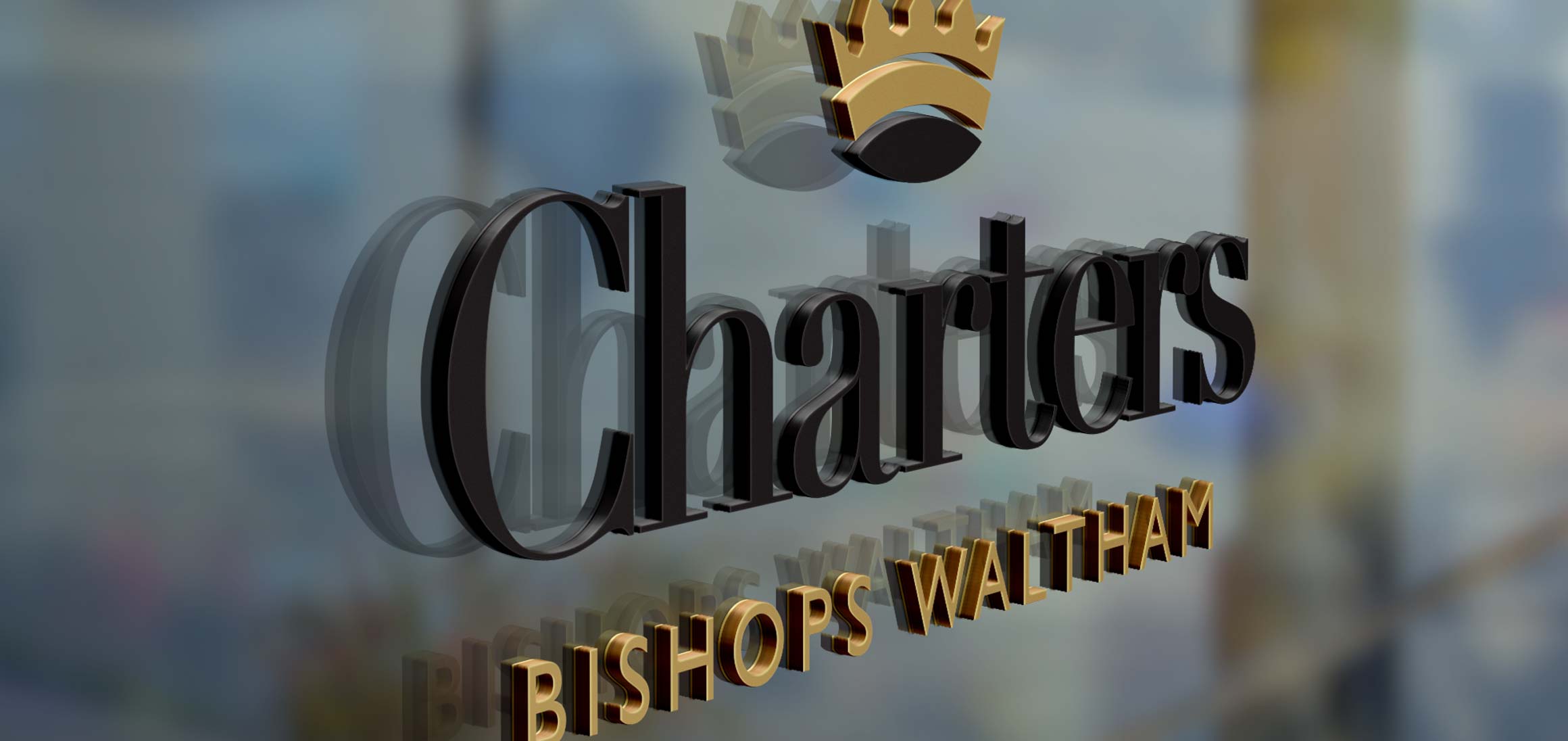
Charters Bishops Waltham
Charters Estate Agents Bishops Waltham
St. Georges Square
Bishops Waltham
Hampshire
SO32 1AF






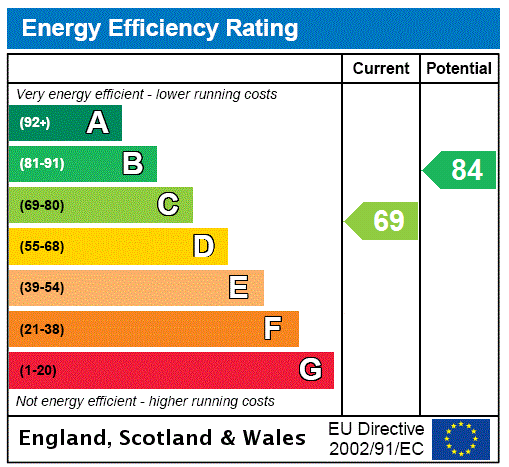
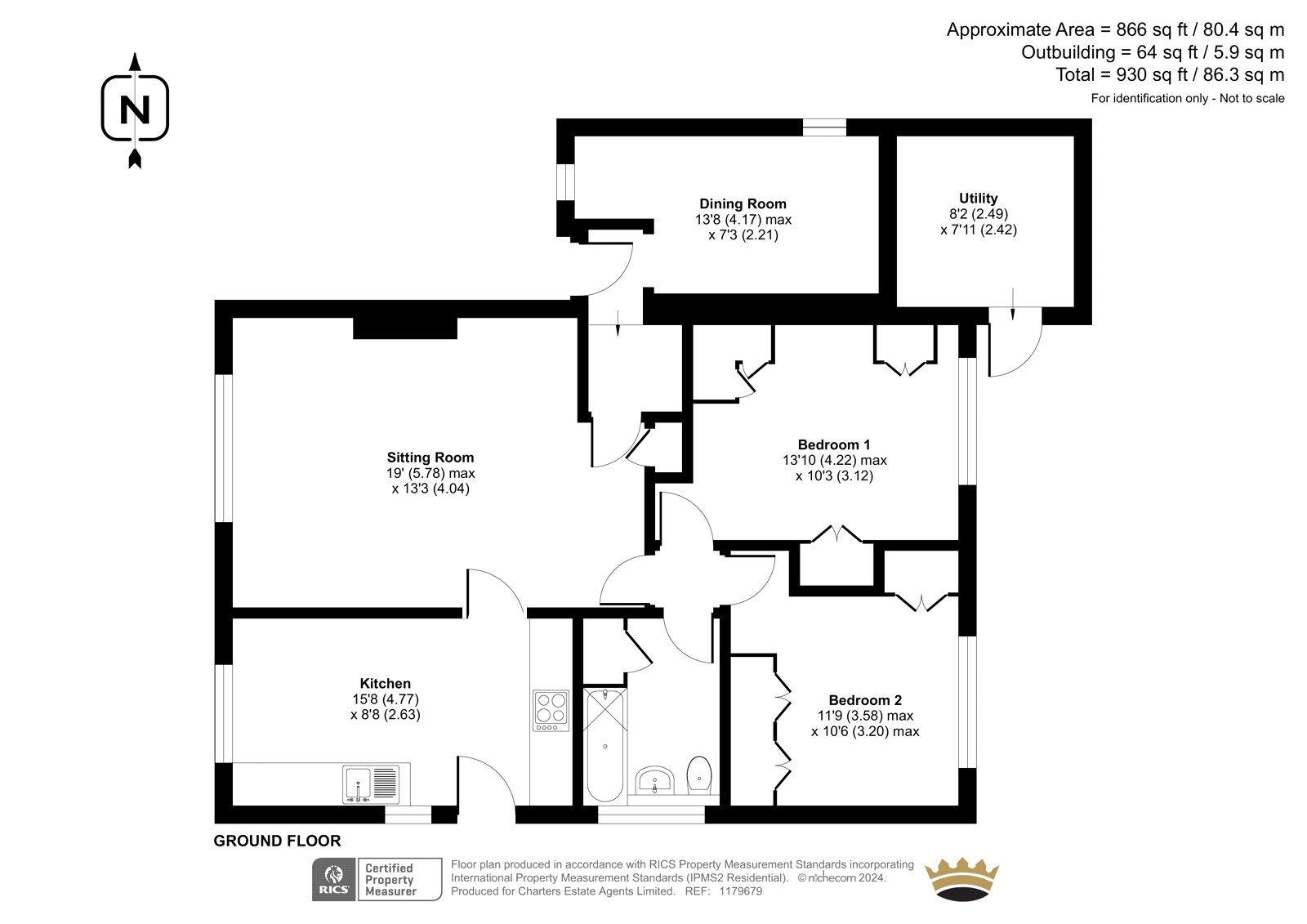


















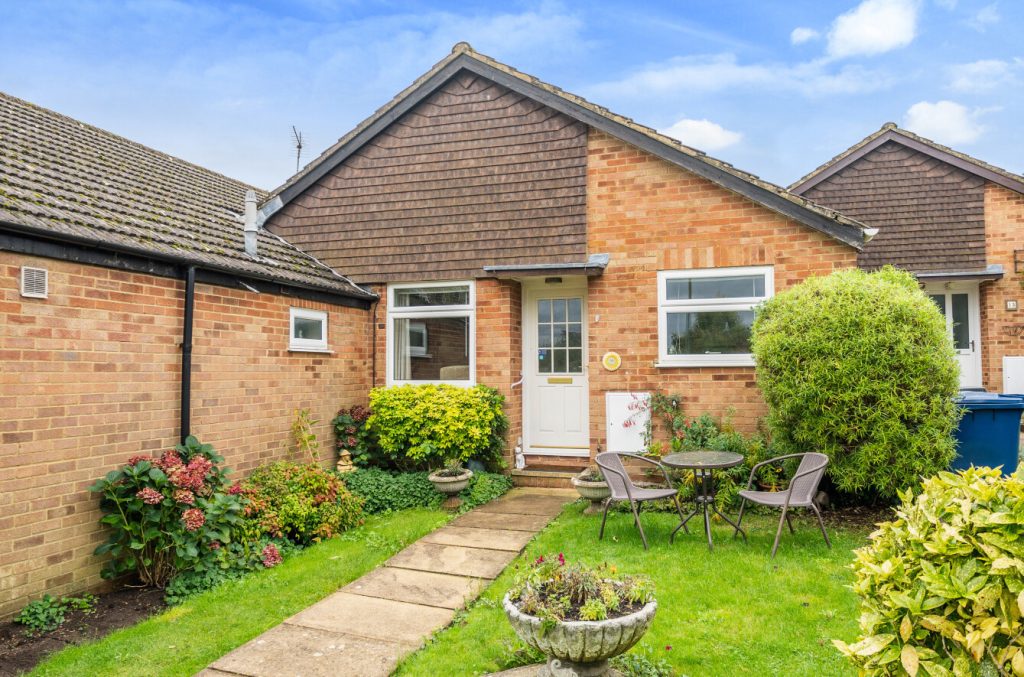
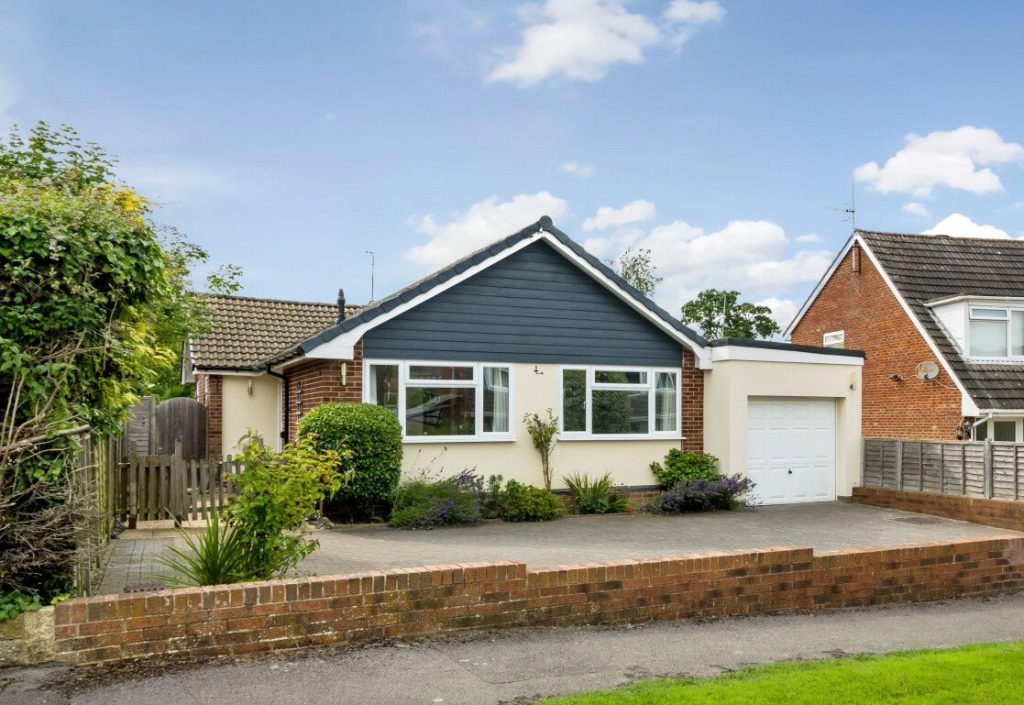
 Back to Search Results
Back to Search Results

