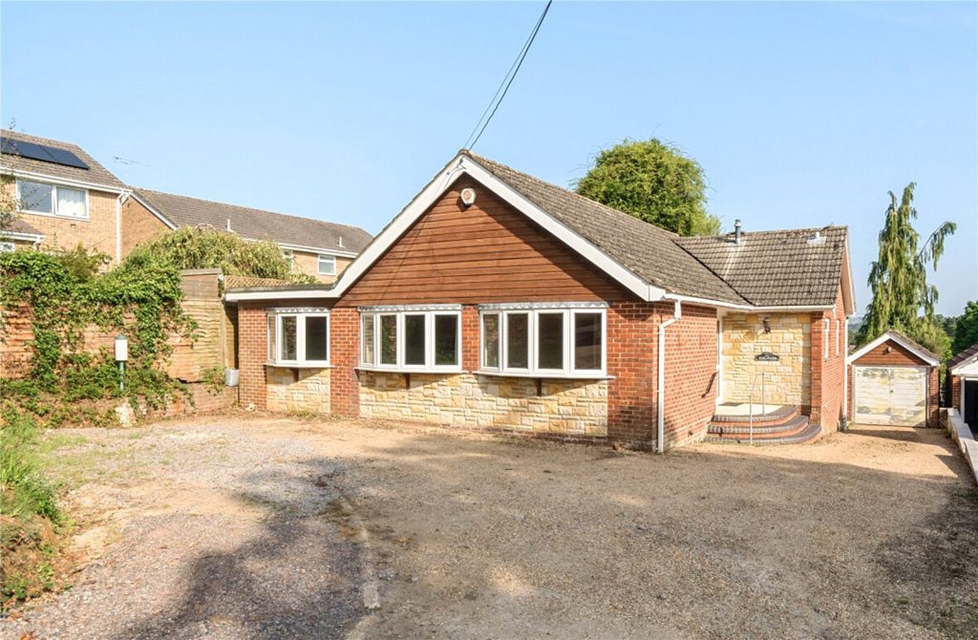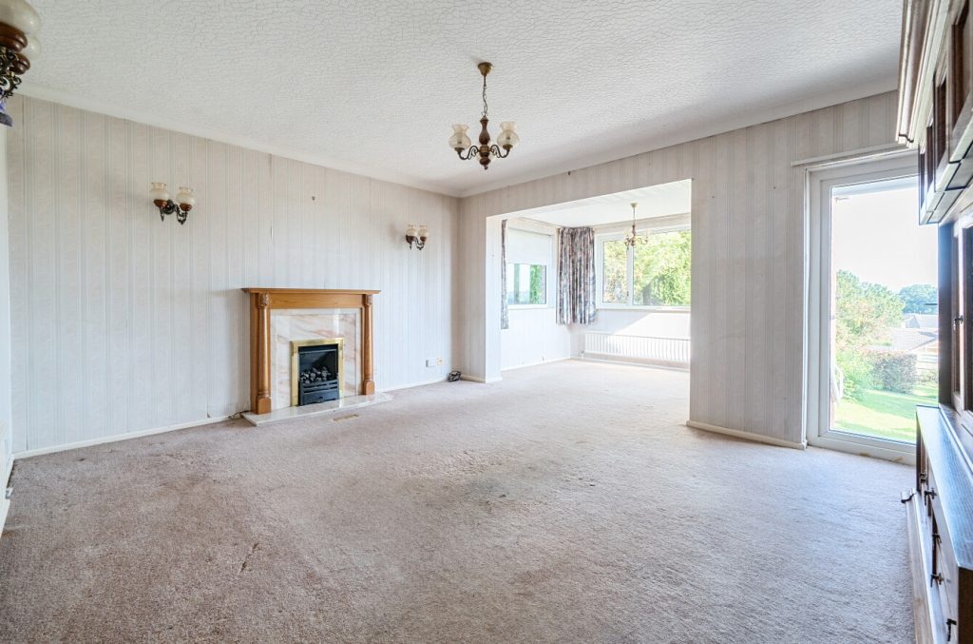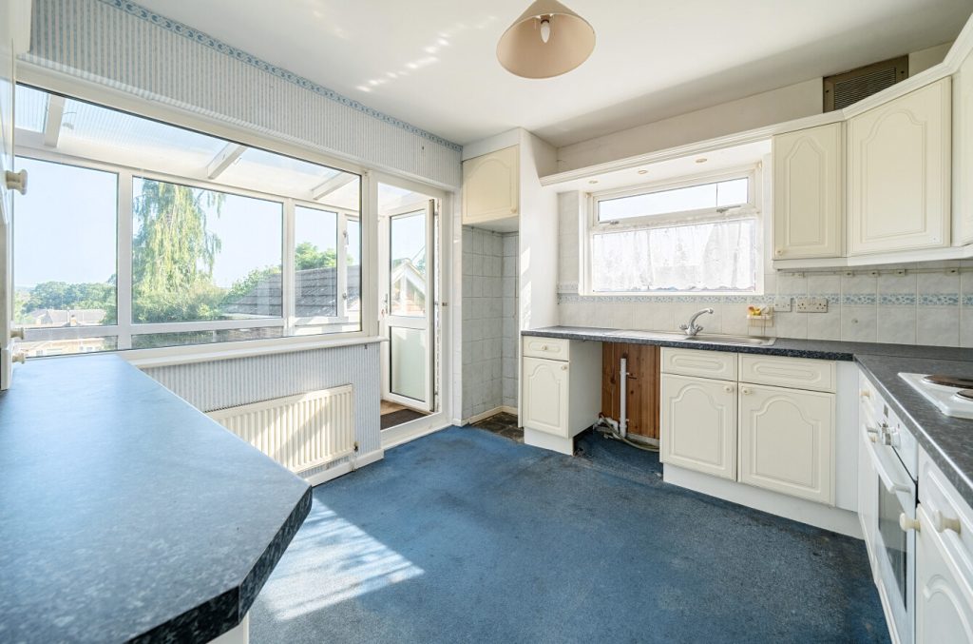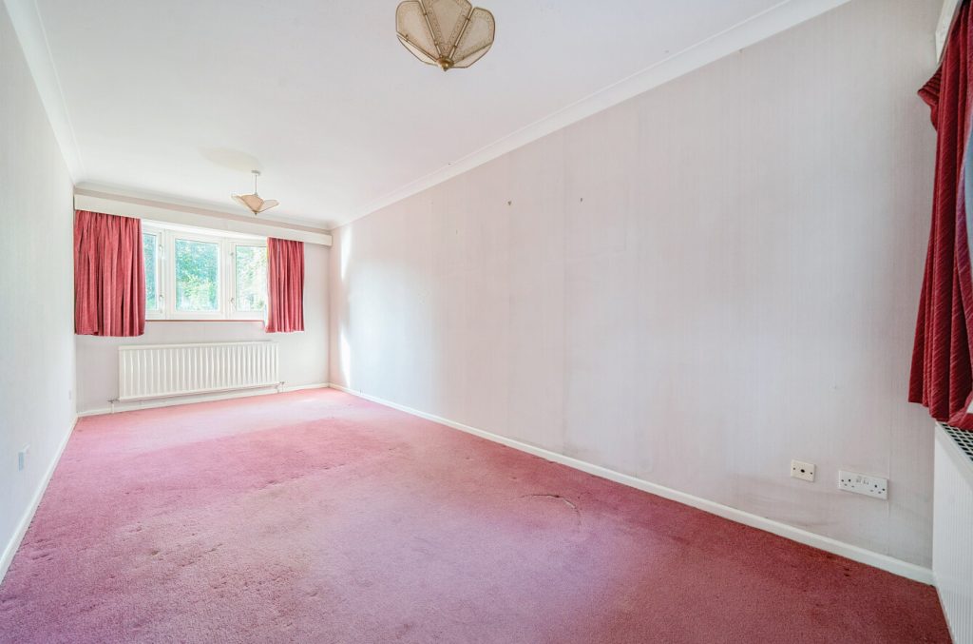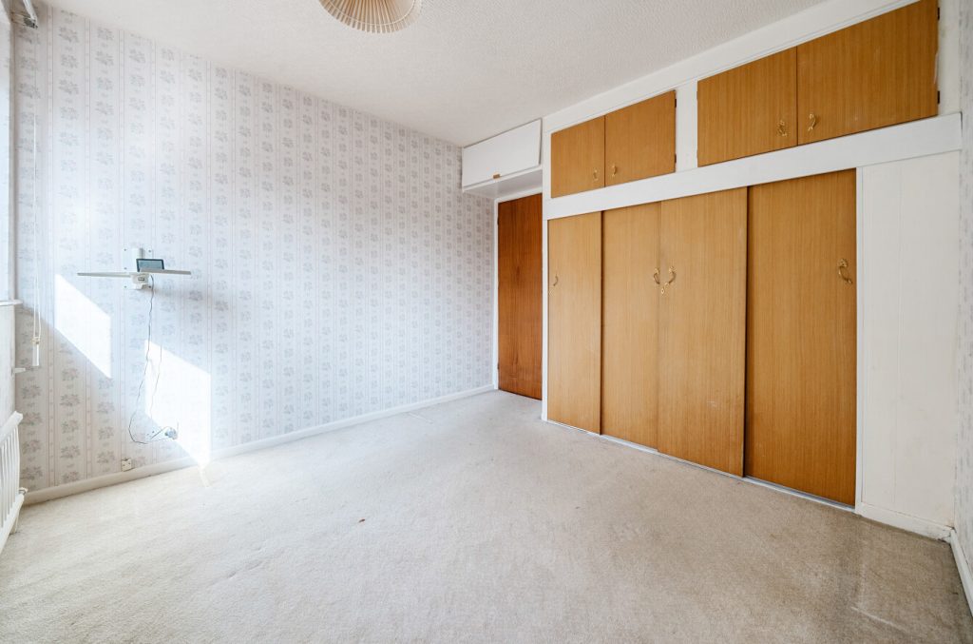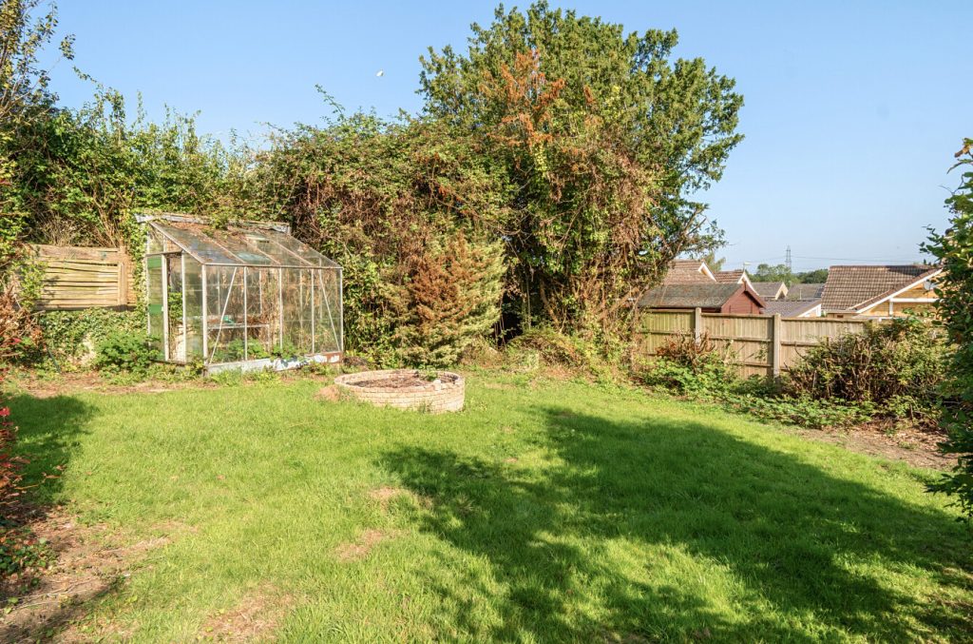
What's my property worth?
Free ValuationPROPERTY LOCATION:
Property Summary
- Tenure: Freehold
- Property type: Detached
- Parking: Single Garage
- Council Tax Band: E
Key Features
- No forward chain
- Quarter of an acre plot
- Potential to extend into roof space subject to local
- planning
- Three generous bedrooms
- Two bathrooms
- Plenty of storage cupboards
- Detached garage
- Ample driveway parking for at least four cars
- Sought after location
Summary
The bungalow has already been significantly extended over the years and amounts to over 1200sqft of flexible accommodation, with potential to convert the generous roof space to form two further bedrooms and a bathroom, subject to the relevant planning consents.
The home comprises three good-sized double bedrooms served by both a shower room as well as a three-piece bathroom suite. The principal bedroom benefits from direct access to a private terrace area leading onwards in to the main garden.
The rear of the home affords delightful views over the private garden and long-ranging views of the countryside beyond and features a vast sitting room with a sun room, offering triple aspect views. The kitchen, benefitting from a range of wall and floor-based units completes the internal accommodation.
Externally, to the front of the home is a further garden area and a large shingled driveway with parking for at least four cars. A single garage can be found to the side of the home and access to the rear garden which measures 150ft in length, satisfying any keen gardener’s needs.
ADDITIONAL INFORMATION
Services:
Water: Mains Supply
Gas: Mains Supply
Electric: Mains Supply
Sewage: Mains Supply
Heating: Gas
Materials used in construction: Brick and Block
How does broadband enter the property: FTTC
For further information on broadband and mobile coverage, please refer to the Ofcom Checker online
Situation
Waltham Chase is a delightful village, neighbouring the popular village of Bishops Waltham. The village now has a primary school, St John the Baptist Church, Swanmore College of Technology, many village shops, several green areas, e.g. a recreation ground and park area, a village hall and two traditional inns. The thriving cities of Winchester and Southampton are both only a short drive away, offering many famous attractions and amenities.
Utilities
- Electricity: Ask agent
- Water: Ask agent
- Heating: Ask agent
- Sewerage: Ask agent
- Broadband: Ask agent
SIMILAR PROPERTIES THAT MAY INTEREST YOU:
Exeter Close, Locks Heath
£450,000Jacobs Gutter Lane, Totton
£550,000
PROPERTY OFFICE :
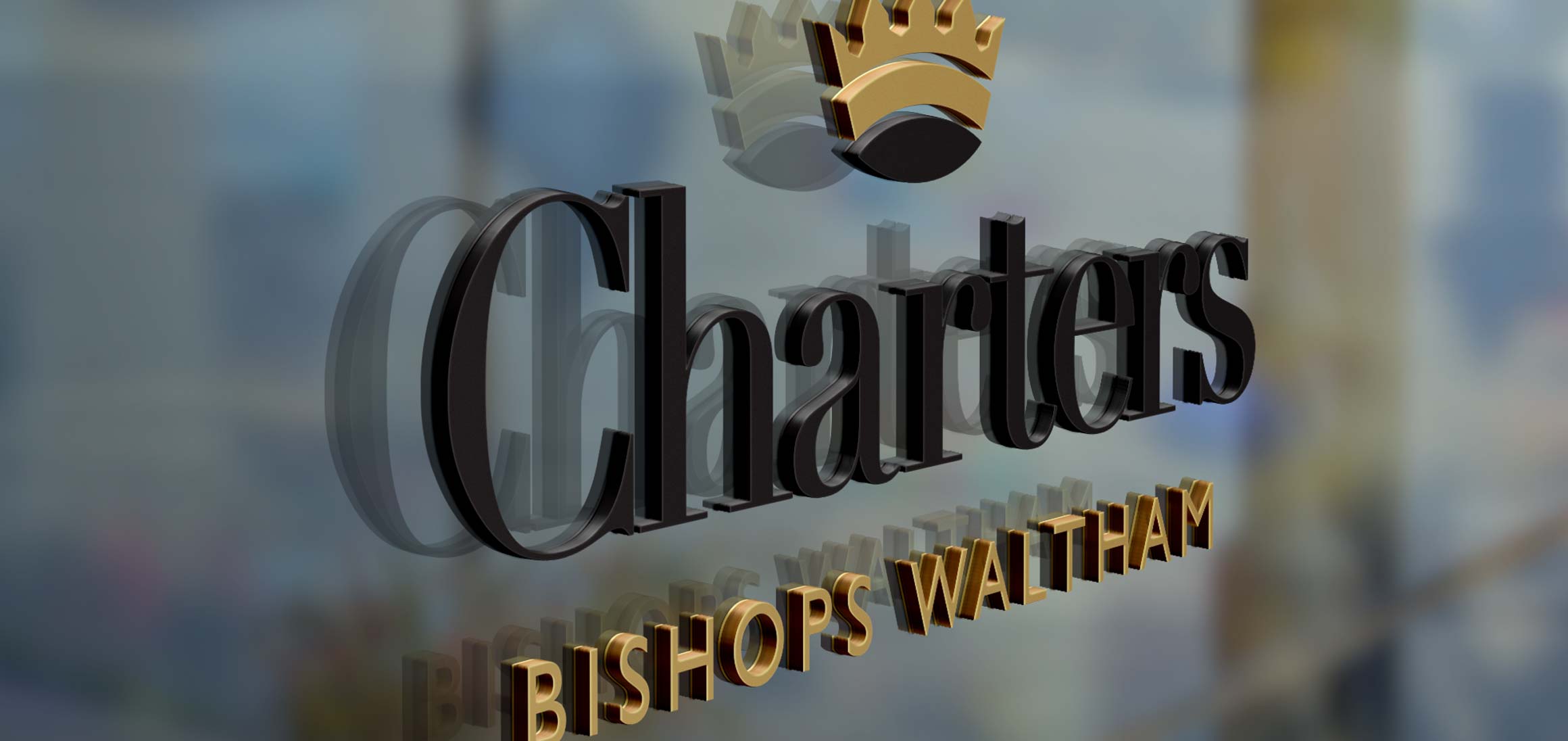
Charters Bishops Waltham
Charters Estate Agents Bishops Waltham
St. Georges Square
Bishops Waltham
Hampshire
SO32 1AF






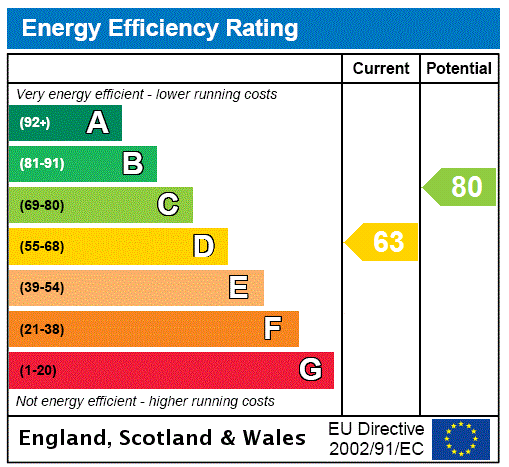
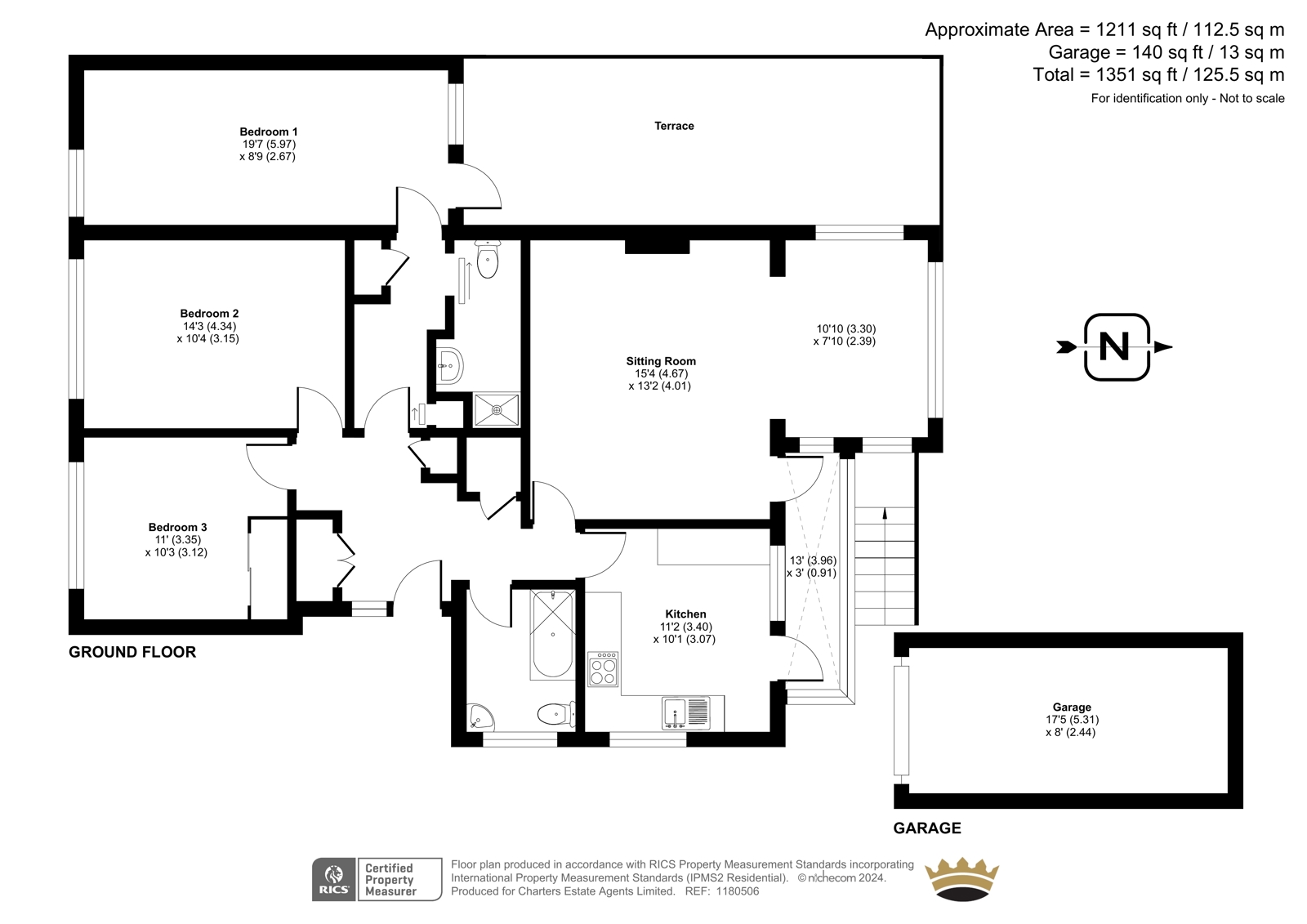
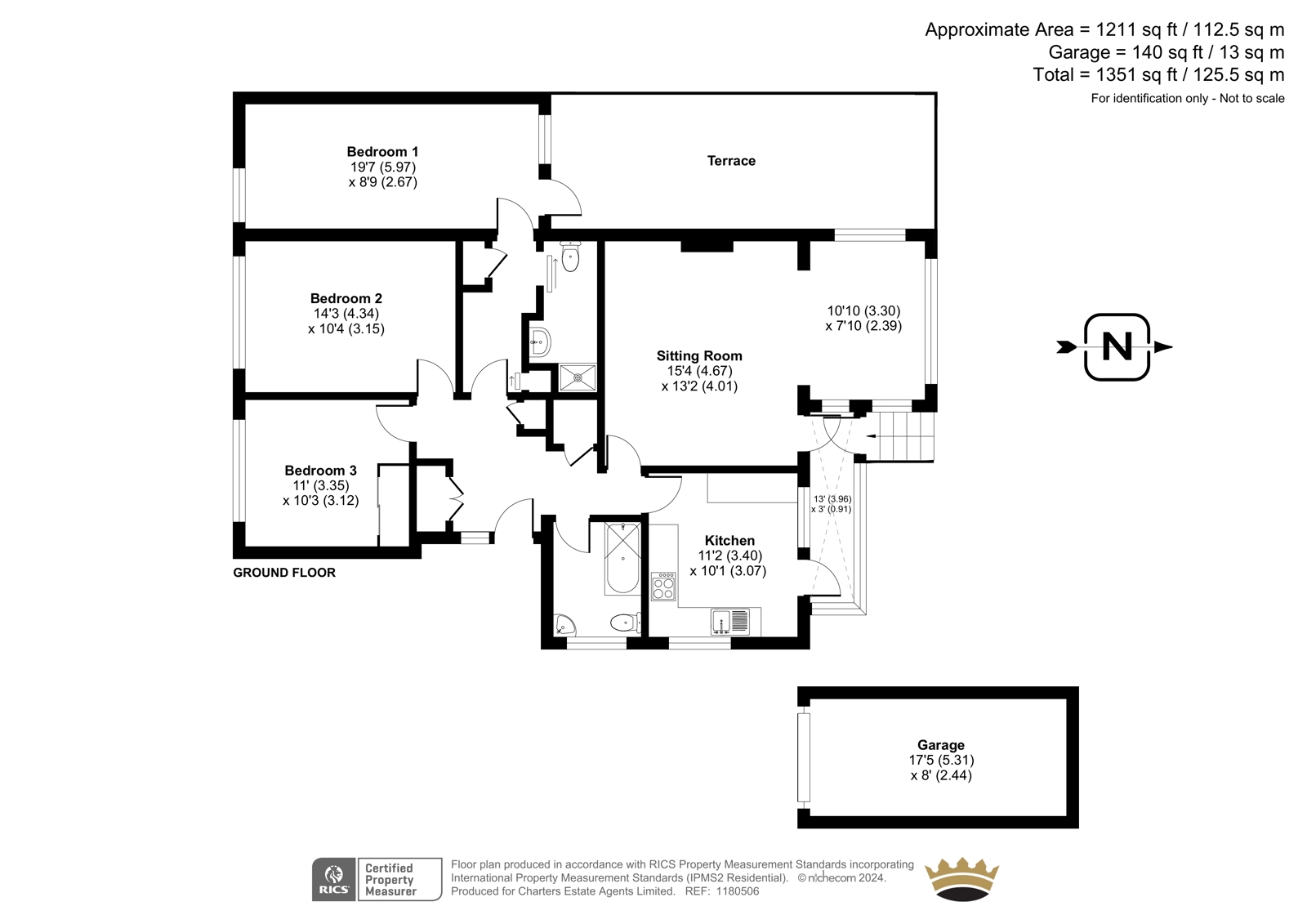
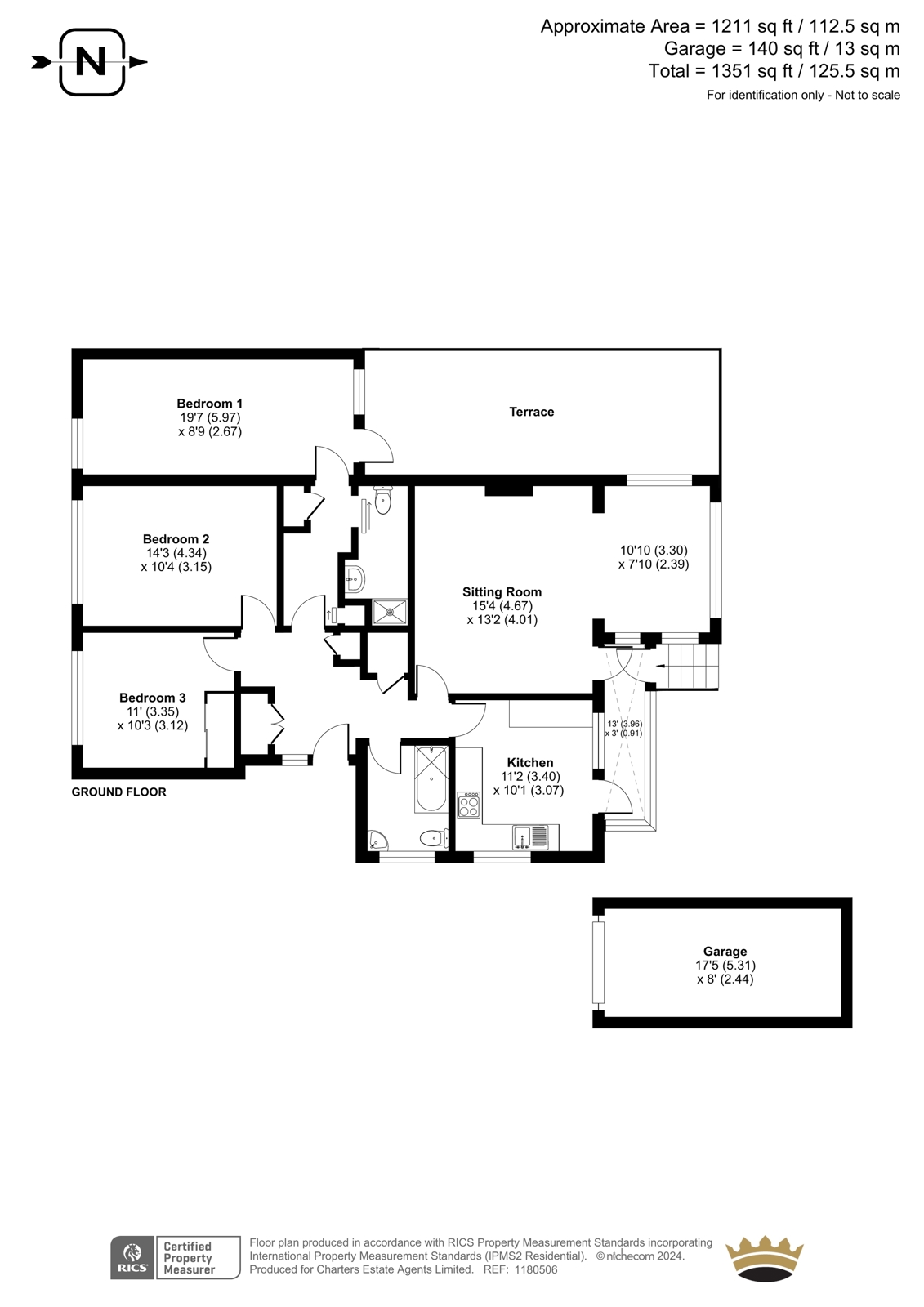


















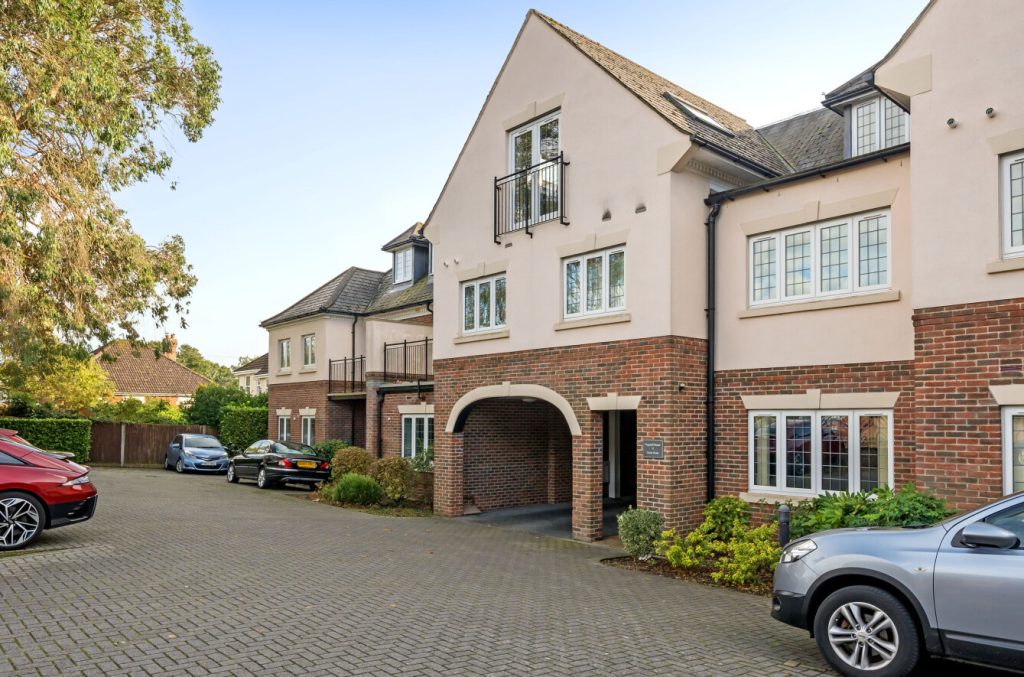
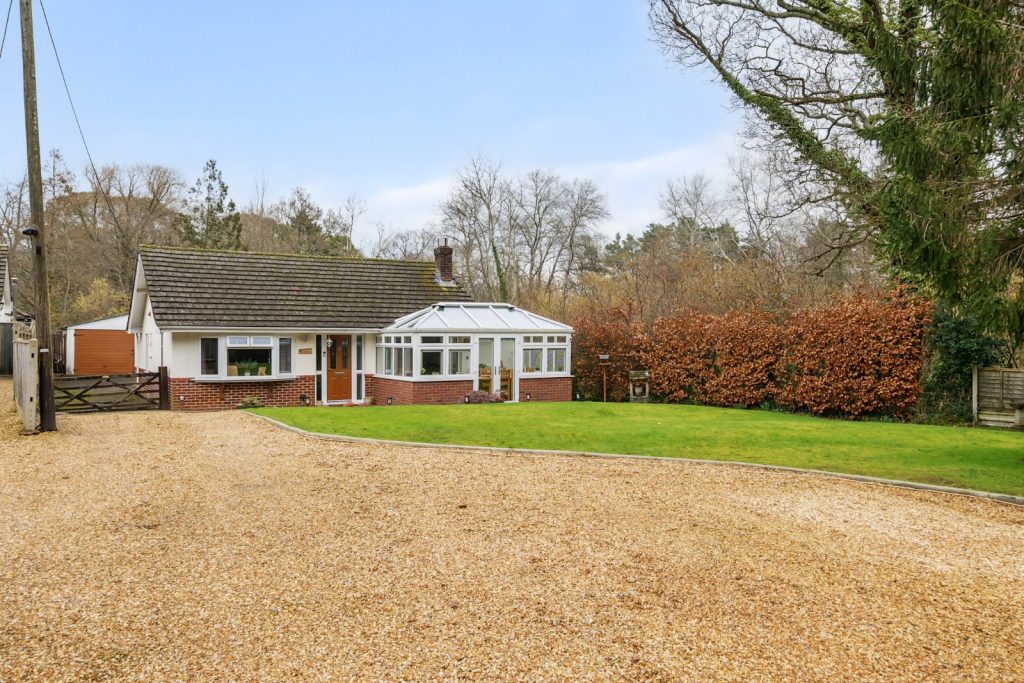
 Back to Search Results
Back to Search Results