
What's my property worth?
Free ValuationPROPERTY LOCATION:
PROPERTY DETAILS:
- Tenure: freehold
- Property type: Detached
- Parking: Double Garage
- Council Tax Band: F
- Impressive five bedroom detached family home
- Dressing room and en-suite shower room to principal bedroom
- Kitchen/breakfast room
- Separate utility room
- Three reception rooms and large conservatory
- Beautifully landscaped tranquil gardens
- Double garage
- Parking for multiple vehicles
An impressive and spacious five bedroom detached home, which is beautifully presented and situated on a fantastic elevated plot overlooking the Durley countryside. Welcoming you into the home is the light and roomy entrance hall that seamlessly flows to the rest of the ground floor. The well-proportioned sitting room with a feature fireplace opens into the delightful conservatory which offers gorgeous views out onto the serene and tranquil garden. The kitchen/breakfast room is accompanied by a convenient utility room, and also displays views over the rear garden. A formal dining room, study and guest cloakroom complete the ground floor. The first floor includes a magnificent principal bedroom, which features a dressing room with built-in wardrobes and a contemporary en-suite shower room. The additional four bedrooms are served by the family bathroom, with bedrooms two and three including built-in wardrobes. The rear garden is one of the highlights of the home, enjoying a high degree of privacy and has been meticulously landscaped by the current owners. A double garage is situated to the front of the home with driveway parking for two cars.
Further block paved parking can be used for another vehicle.
ADDITIONAL INFORMATION
Services:
Water – Mains
Gas – Mains
Electric – Mains
Sewage – Mains
Heating – Gas centra heating
Materials used in construction: Ask Agent
How does broadband enter the property: Ask Agent
For further information on broadband and mobile coverage, please refer to the Ofcom Checker online
PROPERTY INFORMATION:
SIMILAR PROPERTIES THAT MAY INTEREST YOU:
-
Priory Road, St Denys
£650,000 -
West End Road, West End
£650,000
RECENTLY VIEWED PROPERTIES :
| 3 Bedroom House - The Hundred, Romsey | £575,000 |
PROPERTY OFFICE :
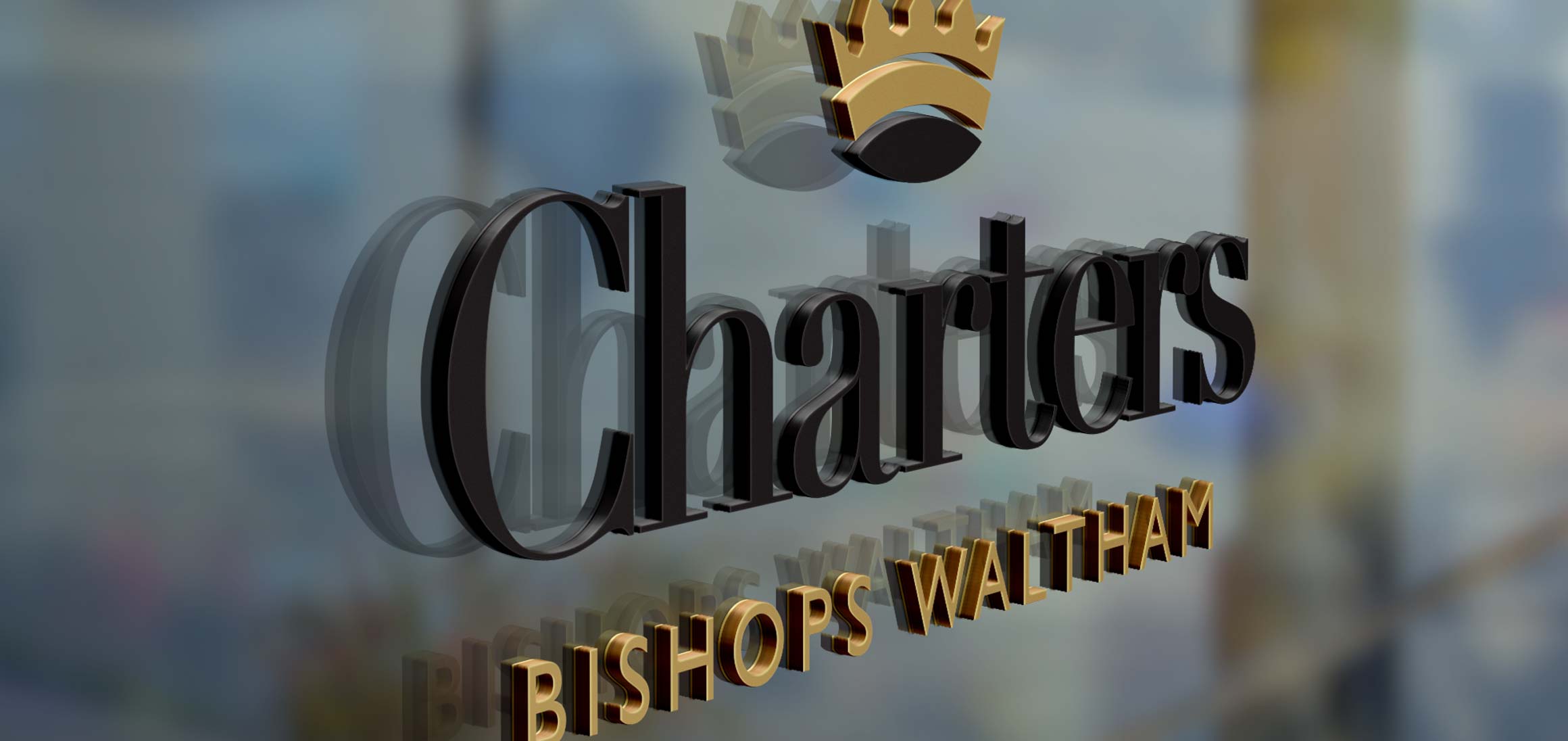
Charters Bishops Waltham
Charters Estate Agents Bishops Waltham
St. Georges Square
Bishops Waltham
Hampshire
SO32 1AF







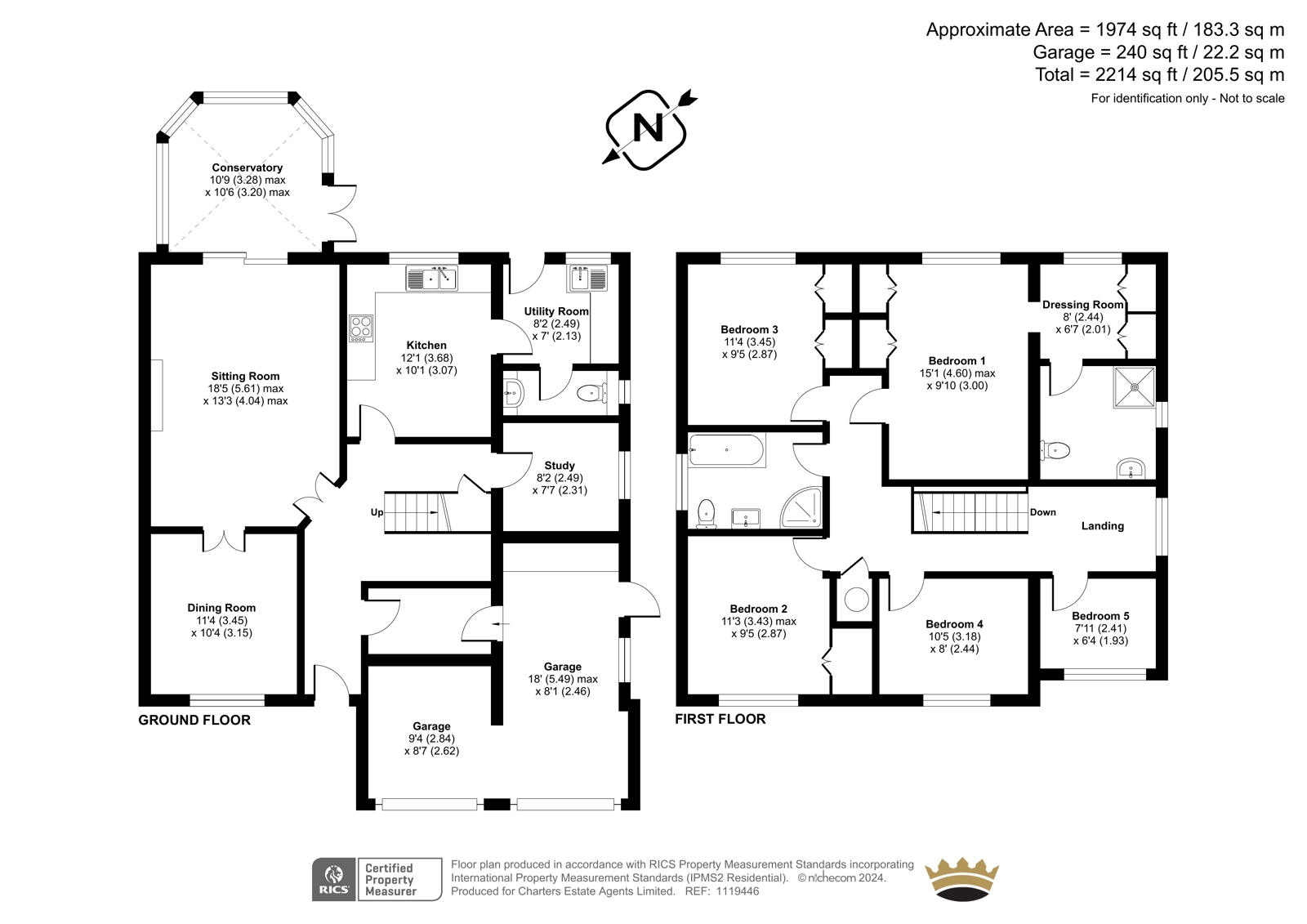


















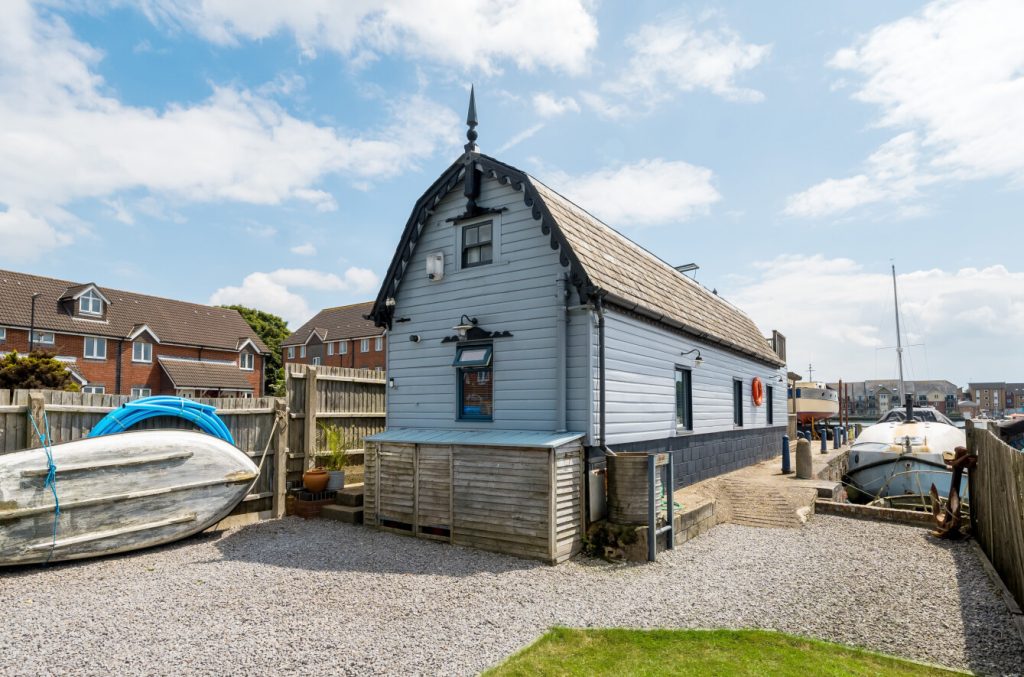
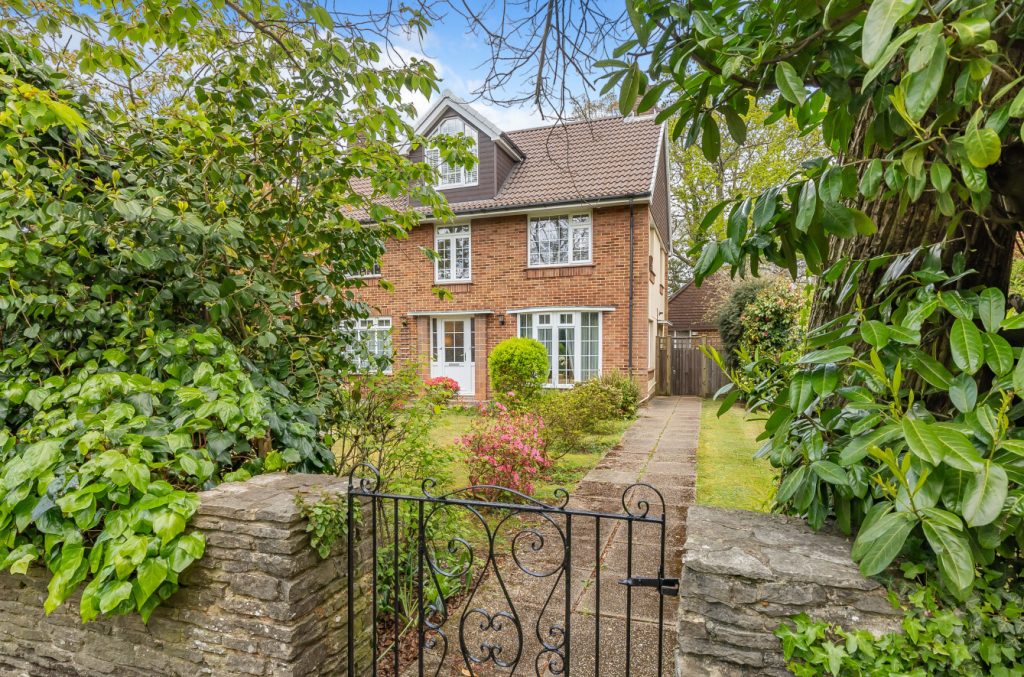
 Back to Search Results
Back to Search Results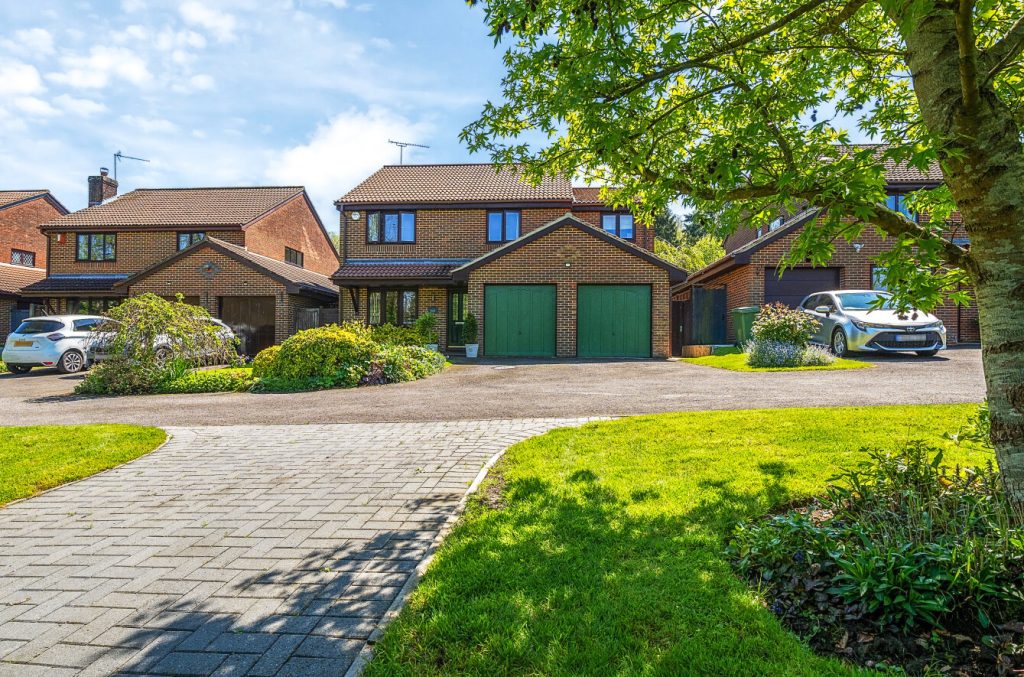


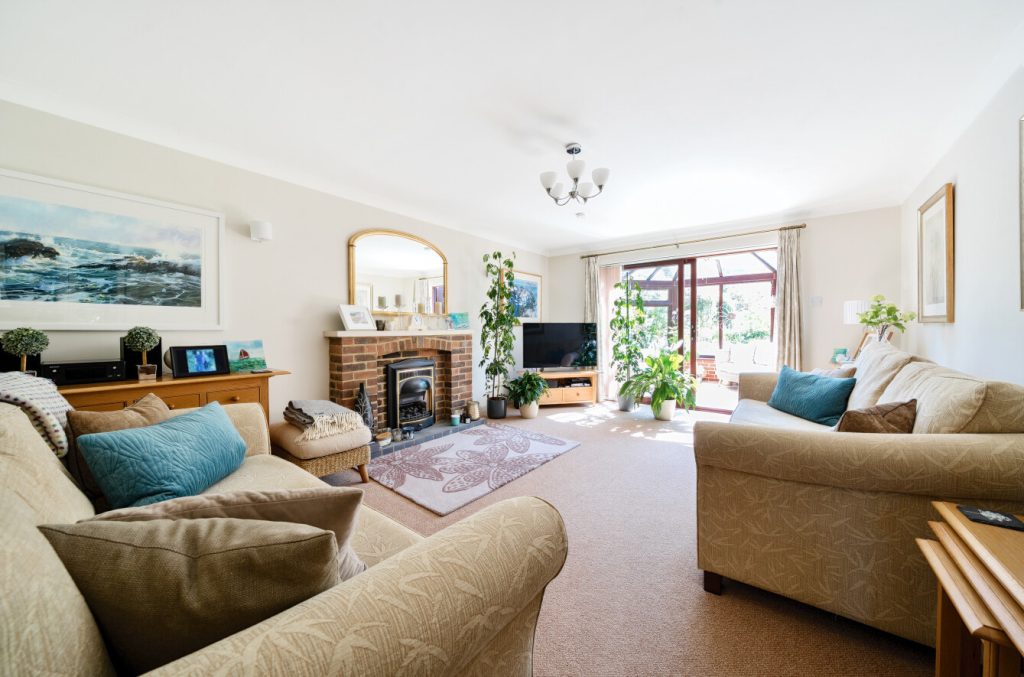






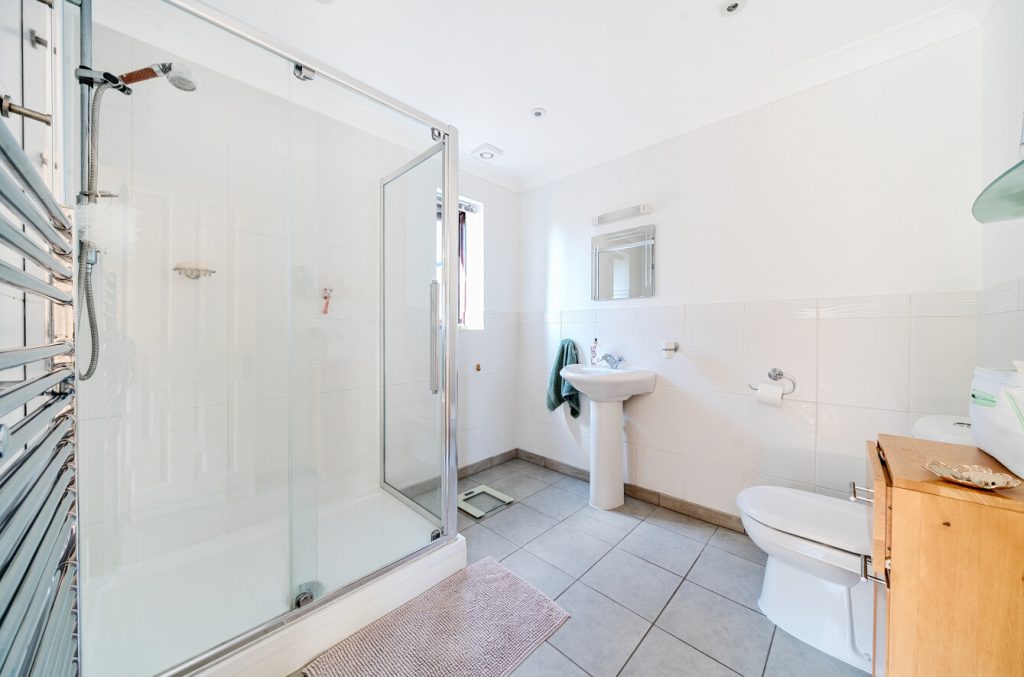

 Part of the Charters Group
Part of the Charters Group