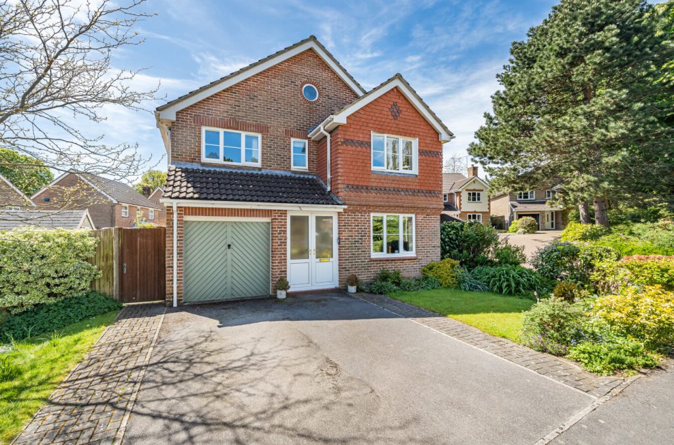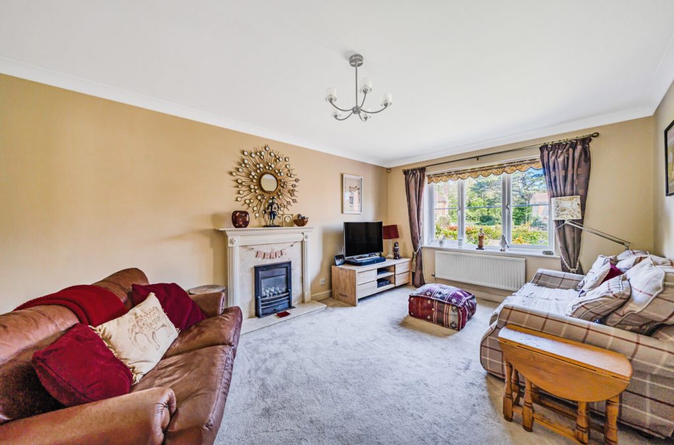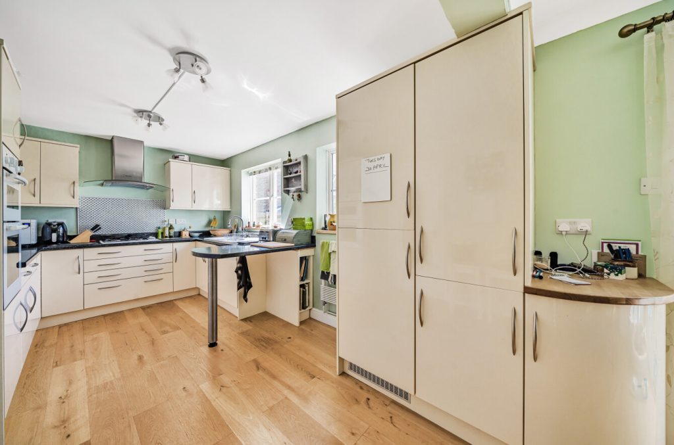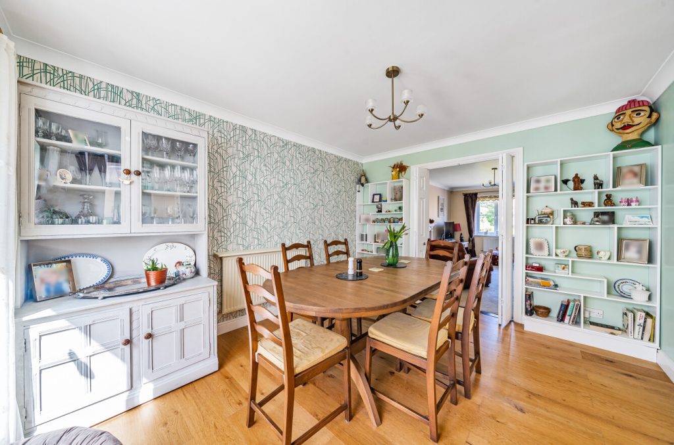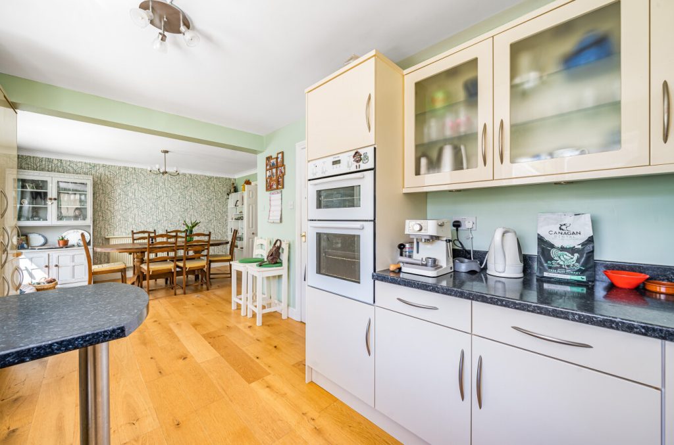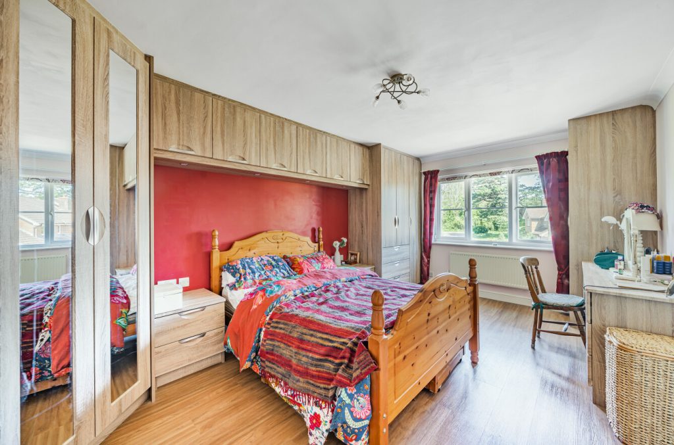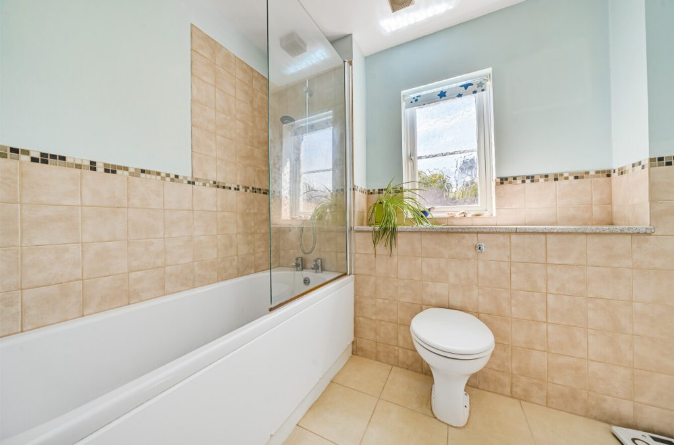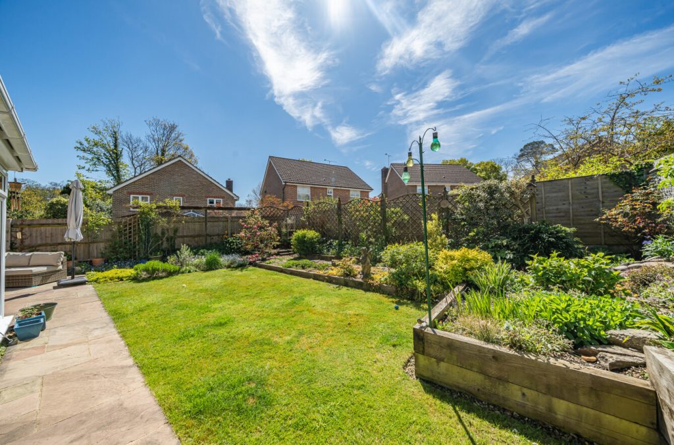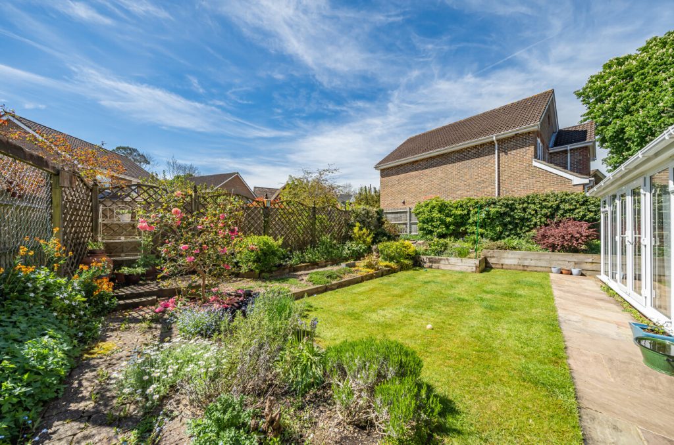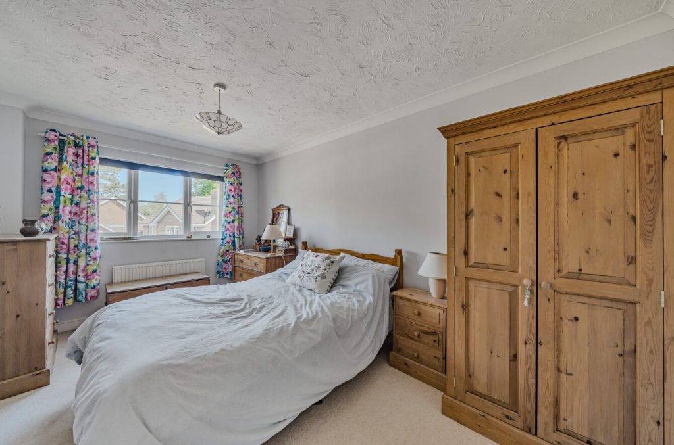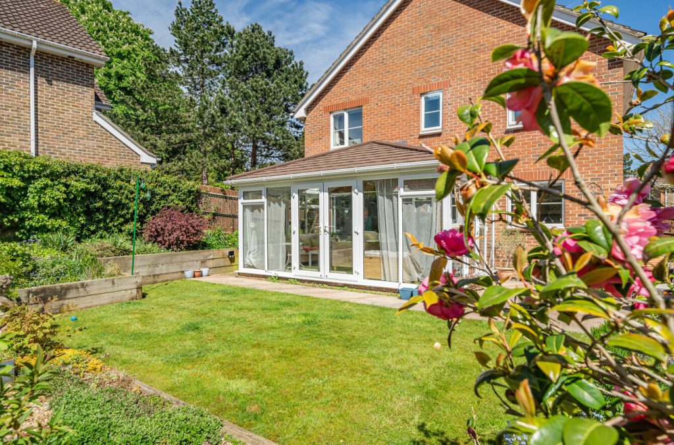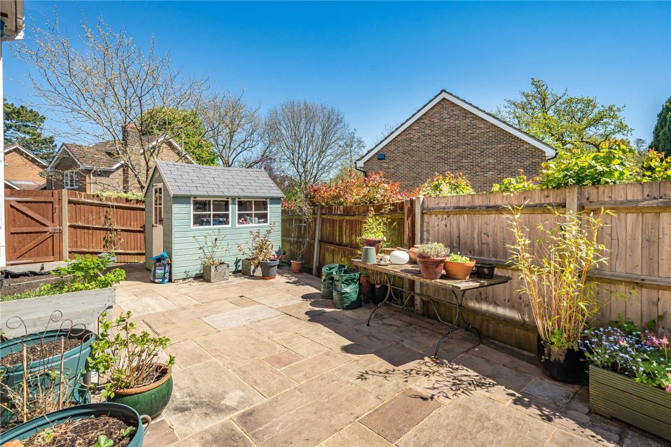
What's my property worth?
Free ValuationPROPERTY LOCATION:
Property Summary
- Tenure: Freehold
- Property type: Detached
- Council Tax Band: F
Key Features
- No forward chain
- Sought after location next to Bishops Waltham Moors
- Four bedroom detached home
- Close to schools
- Extended ground floor accommodation
- Driveway parking
- Solar Panels and solar water heating
Summary
The property offers flexible and spacious living accommodation throughout, with a highlight being the expansive open plan kitchen/dining room. The kitchen has been tastefully designed with a range of modern wall and floor-based units. A sliding door leads out onto the light and airy sun room. The quality continues with a 17’1 front aspect sitting room, and a handy utility room which has been created in the original garage. A cloakroom completes the ground floor.
Upstairs, four double bedrooms await, with a modern ensuite shower room and built-in wardrobes to the principal bedroom. The fourth bedroom has been reconfigured to the needs of the current owners and is currently used as a study. A contemporary family bathroom serves the remaining bedrooms.
A focus of attention is the private garden which includes a wraparound patio terrace, which is ideal for entertaining, and raised flower beds. To the front, there is off-road parking for multiple vehicles and the remaining garage space, providing ample storage.
ADDITIONAL INFORMATION
Materials used in construction: Ask Agent
For further information on broadband and mobile coverage, please refer to the Ofcom Checker online
Situation
Situated in the Medieval town of Bishop’s Waltham which lies 12 miles east of the thriving city of Winchester. The town itself boasts a fine Norman church and a host of boutiques and award-winning restaurants housed in 17th and 18th Century buildings. Perfectly placed for travel, Bishop’s Waltham has great links to the A3 and M3 motorway, offering solid outbound routes and for a dose of the city, Winchester, Southampton and Portsmouth all lie within 30 minutes’ drive.
Utilities
- Electricity: Mains Supply
- Water: Mains Supply
- Heating: Gas Central
- Sewerage: Mains Supply
- Broadband: Ask agent
SIMILAR PROPERTIES THAT MAY INTEREST YOU:
Kingsman Drive, Botley
£535,000The Willows, Burridge
£700,000
PROPERTY OFFICE :

Charters Bishops Waltham
Charters Estate Agents Bishops Waltham
St. Georges Square
Bishops Waltham
Hampshire
SO32 1AF






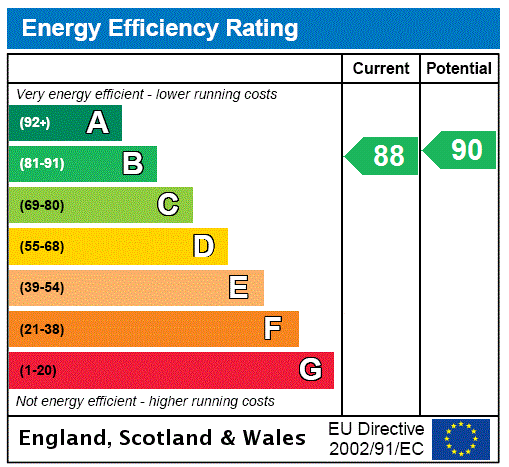
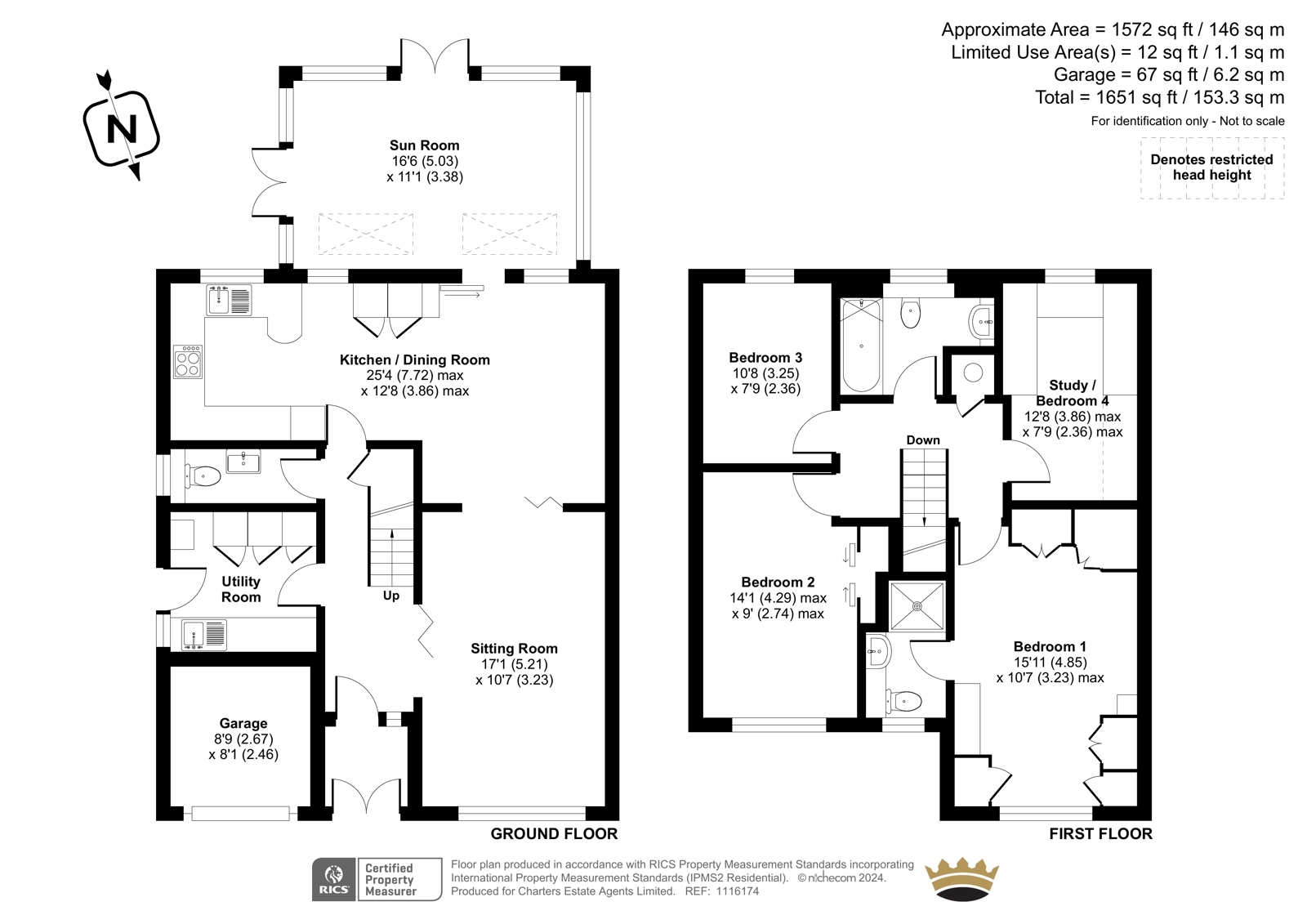


















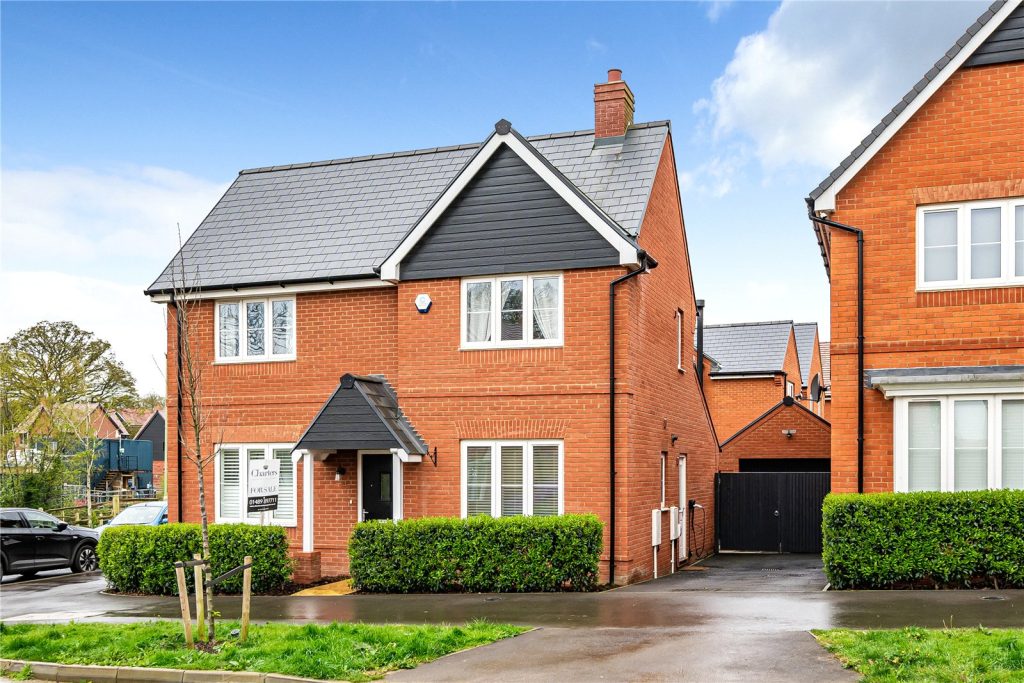
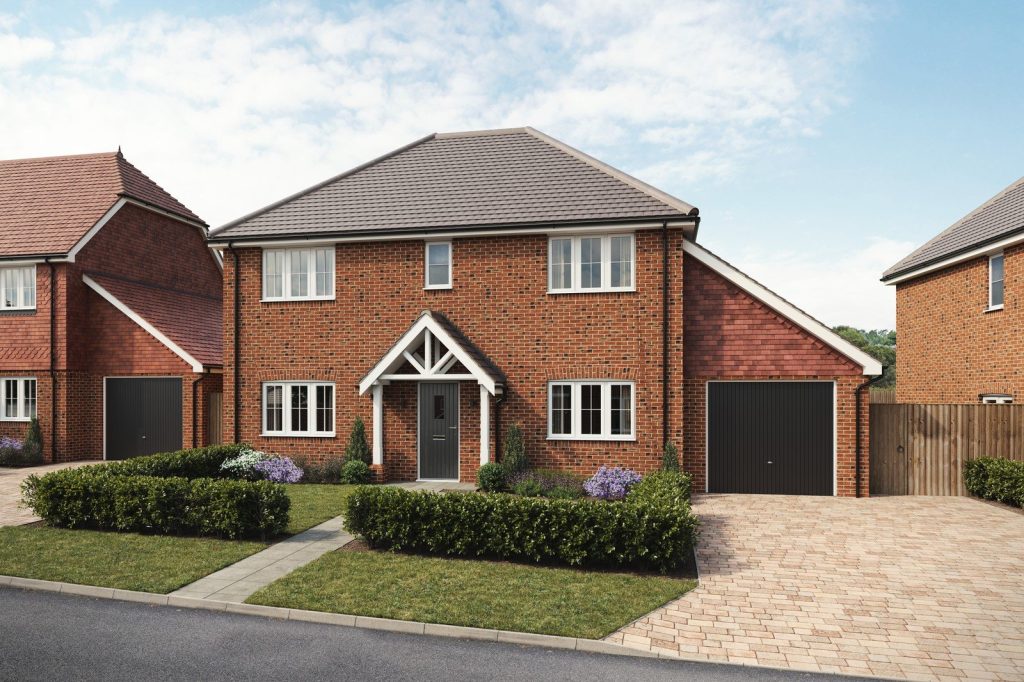
 Back to Search Results
Back to Search Results