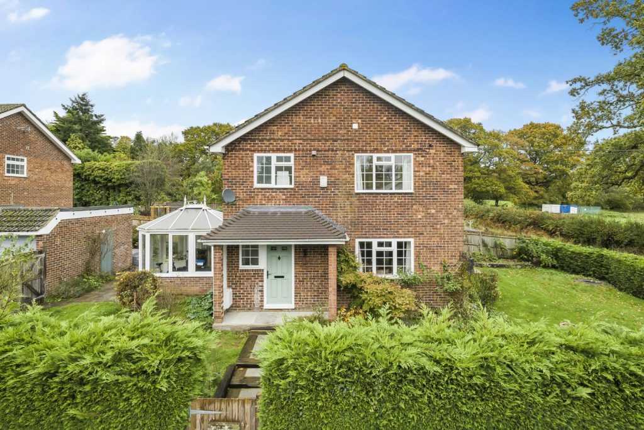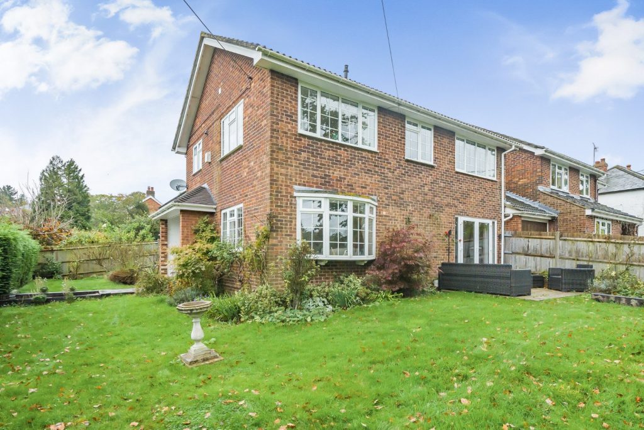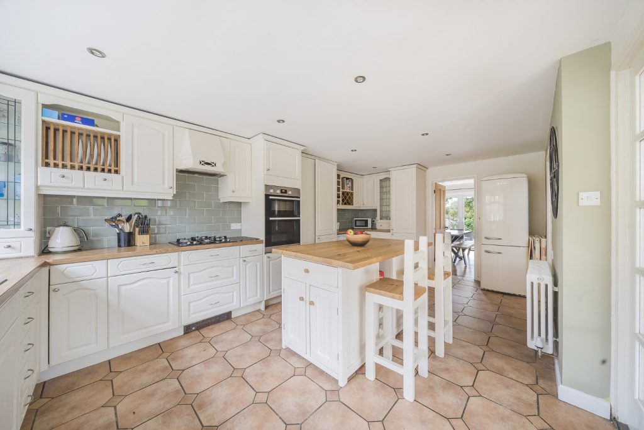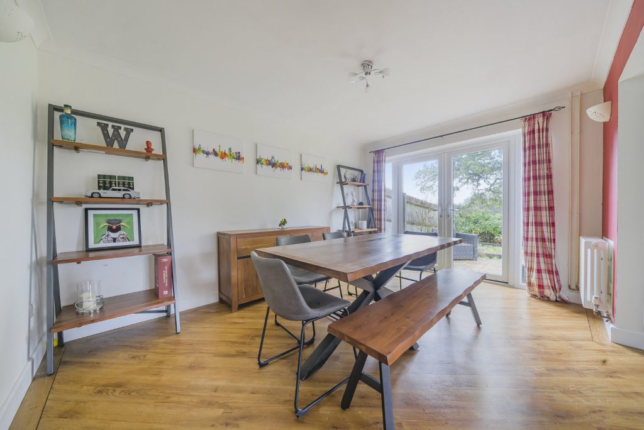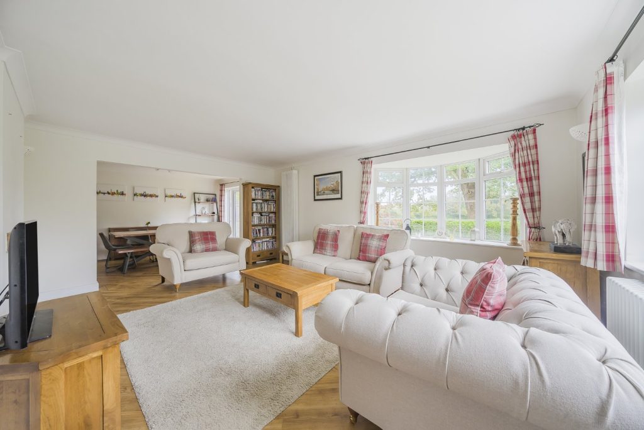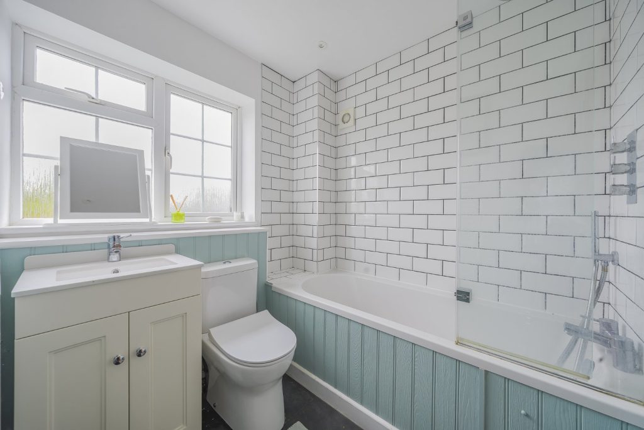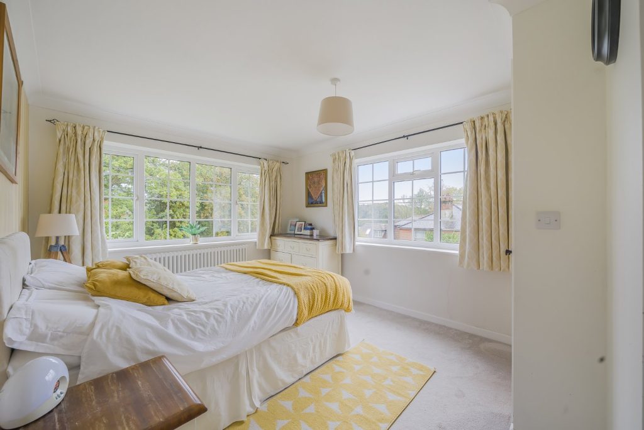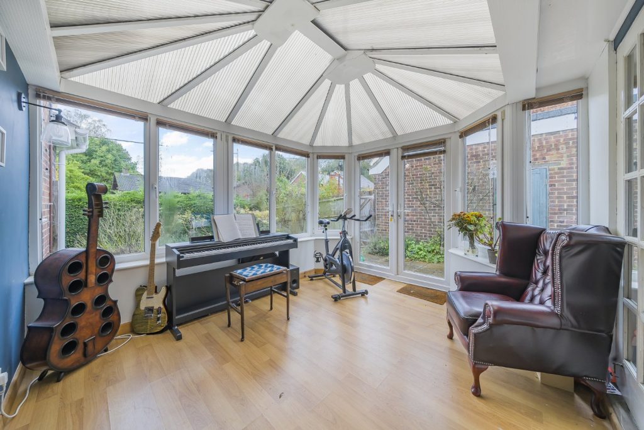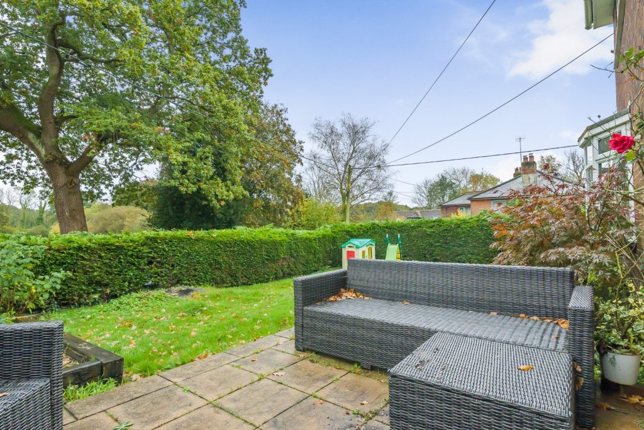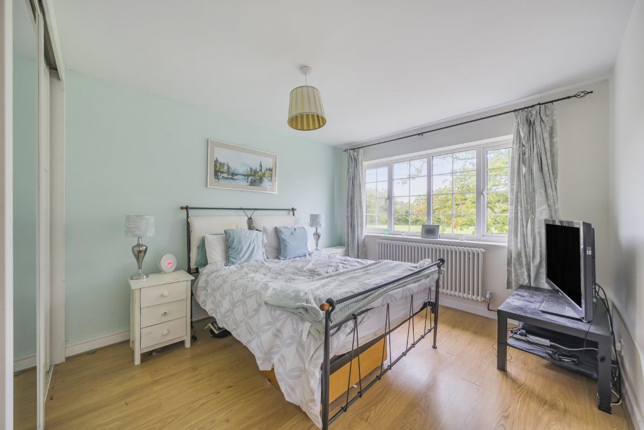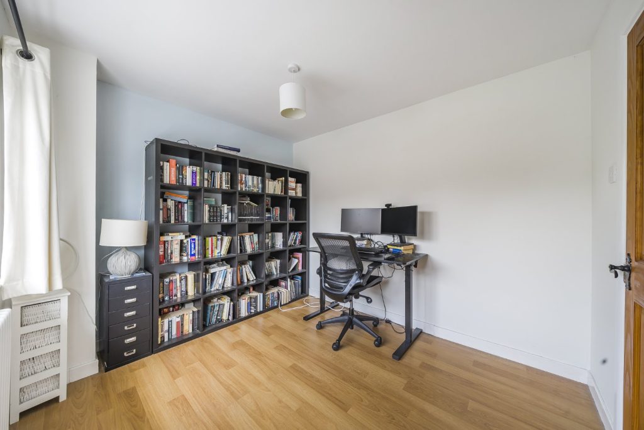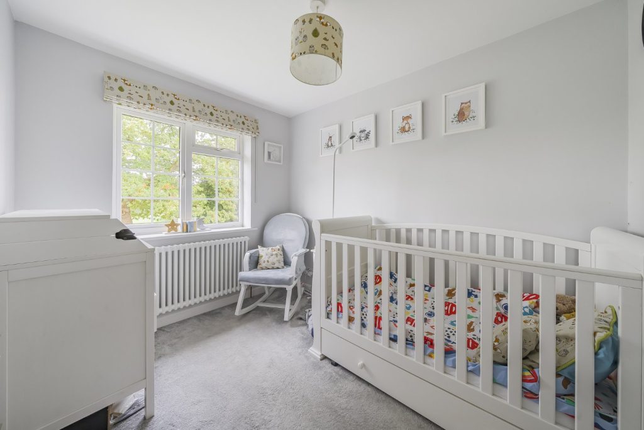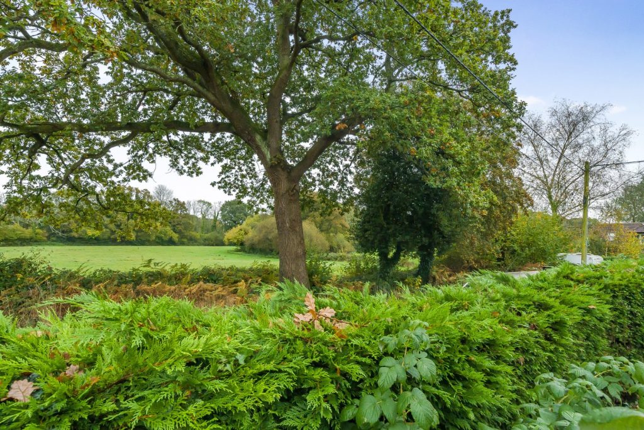
What's my property worth?
Free ValuationPROPERTY LOCATION:
Property Summary
- Tenure: Freehold
- Property type: Detached
- Parking: Single Garage
- Council Tax Band: F
Key Features
Summary
The home is approached via a private gate and stone paving to the storm porch. The entrance hall is light and airy and seamlessly flows into the 17’7×13’1 sitting room featuring a cosy log burner and dual aspect over local scenery.
The kitchen, with central island, is benefitted from a variety of wall and floor based units and has been traditionally updated. The kitchen leads to both the dining room and conservatory with french doors leading out of both to the homes garden. A suitable cloakroom completes the ground floor accomodation.
Four well proportioned bedrooms await on the first floor with dual aspect master bedroom affording plenty of space and light. It is also accompanied by an en-suite shower room and built in wardrobes. The further bedrooms are all partnered with a modern family bathroom. A large built in wardrobe is also present in bedroom two.
The home is uniquely positioned to provide outside space around the whole home. The garden is mostly laid to lawn and bordered by mature shrubs. A private driveway is located to the rear of the home which promotes the double garage.
Situation
The property is set within the rural village of Curdridge which sits between the villages of Botley, Bishops Waltham and Wickham. The village falls only a short drive away from the vibrant city of Southampton and the historic city of Winchester, offering a wide array of attractions and amenities. Curdridge provides a network of footpaths and bridleways for walking and riding in the surrounding countryside. Communications are excellent with the M3, A34 and M27 all within easy reach providing access to London and the south coast. The surrounding areas of Winchester have a wide selection of well-respected private schools.
Utilities
- Electricity: Mains Supply
- Water: Mains Supply
- Heating: Gas
- Sewerage: Mains Supply
- Broadband: Fttp
SIMILAR PROPERTIES THAT MAY INTEREST YOU:
South Hill, Droxford
£550,000Siskin Close, Bishops Waltham
£550,000
PROPERTY OFFICE :
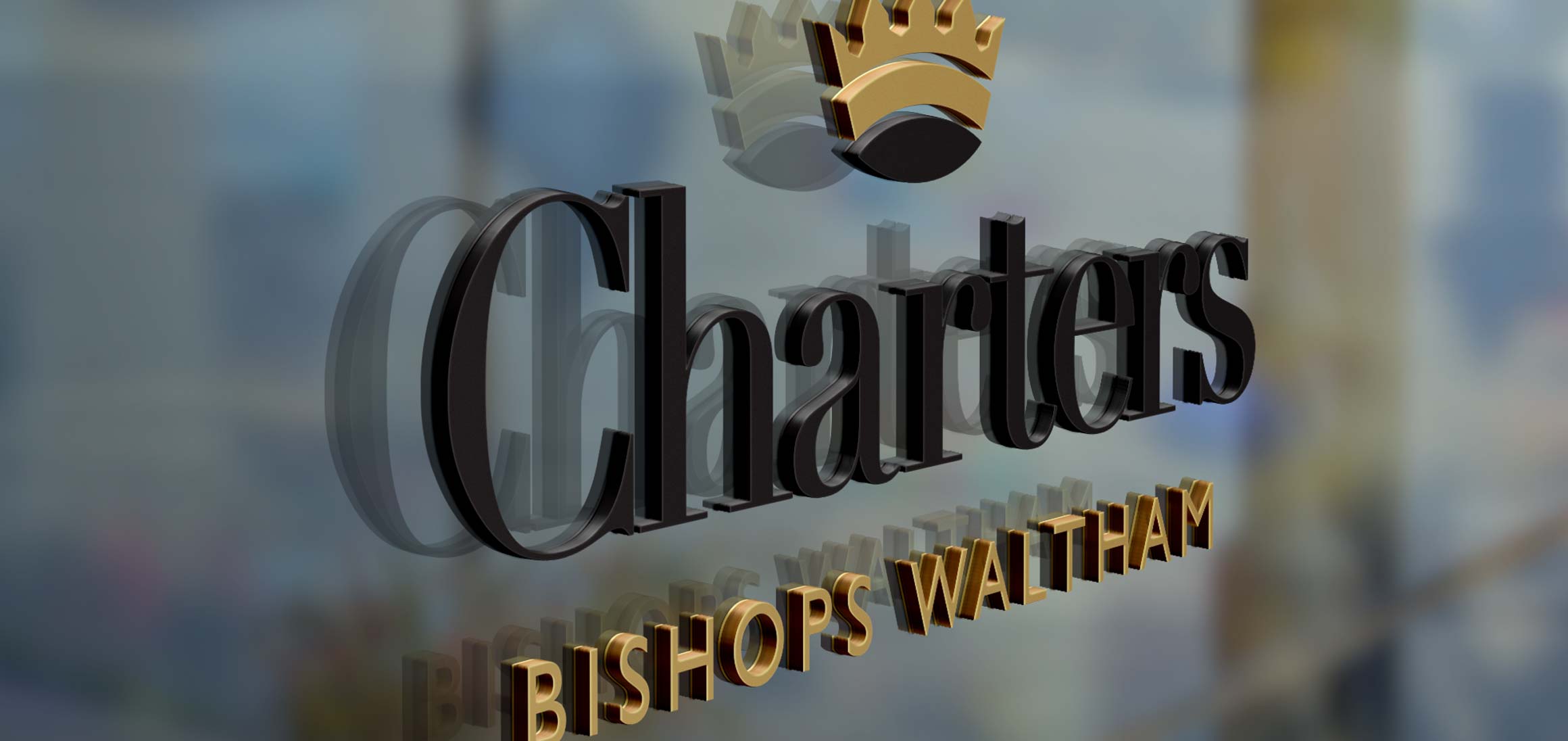
Charters Bishops Waltham
Charters Estate Agents Bishops Waltham
St. Georges Square
Bishops Waltham
Hampshire
SO32 1AF





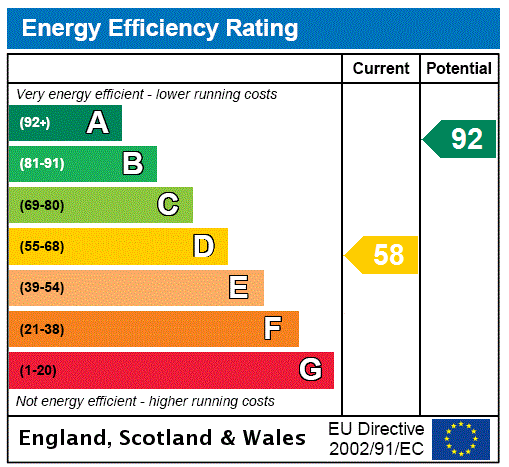
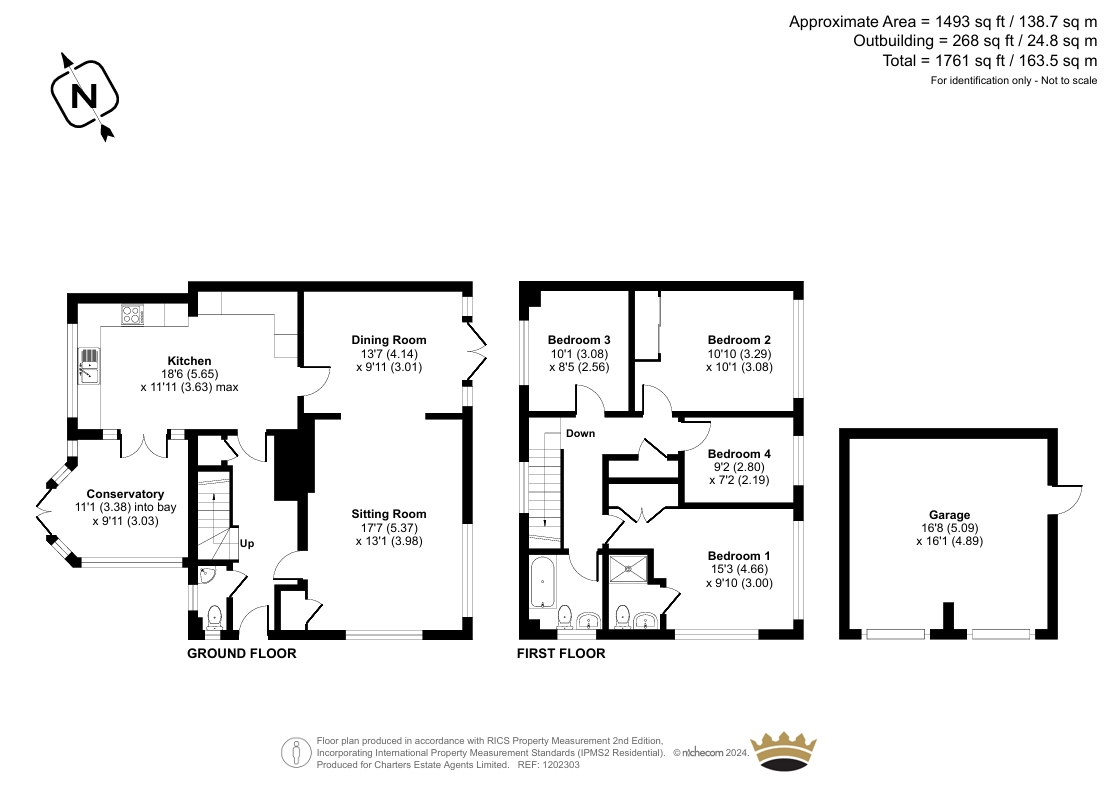



















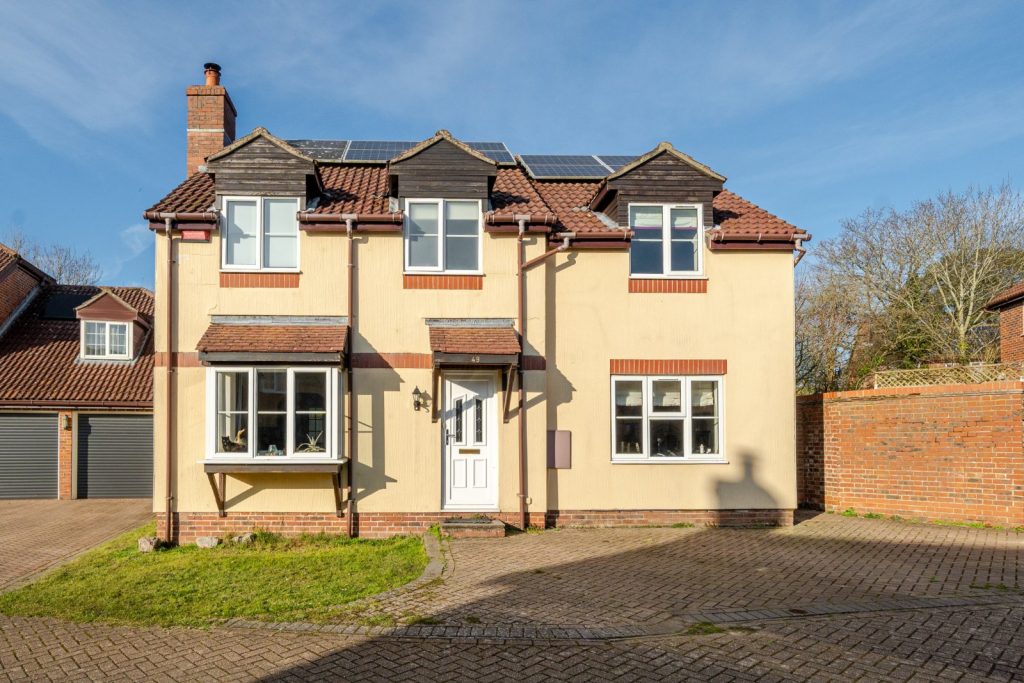
 Back to Search Results
Back to Search Results