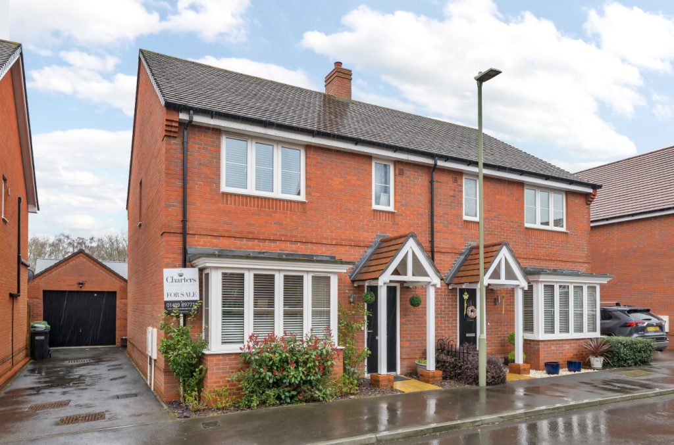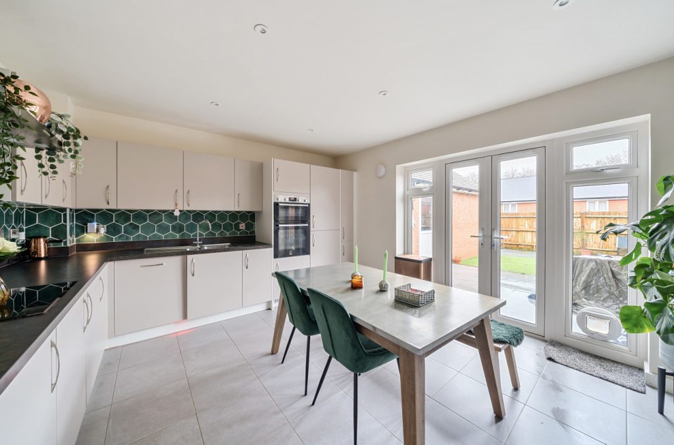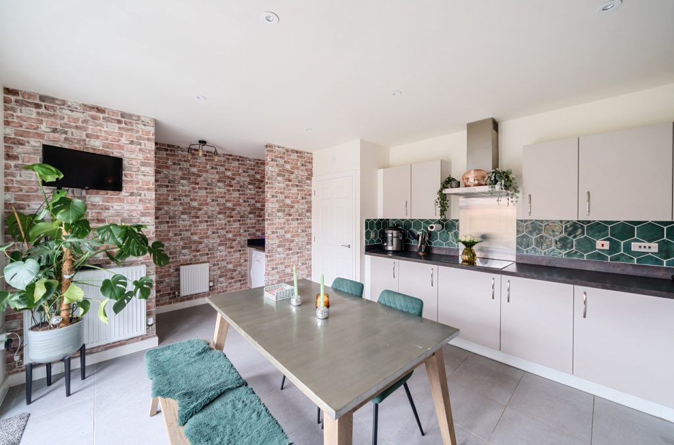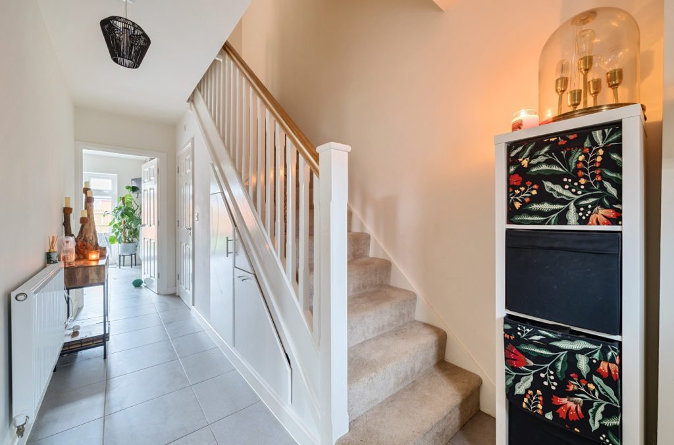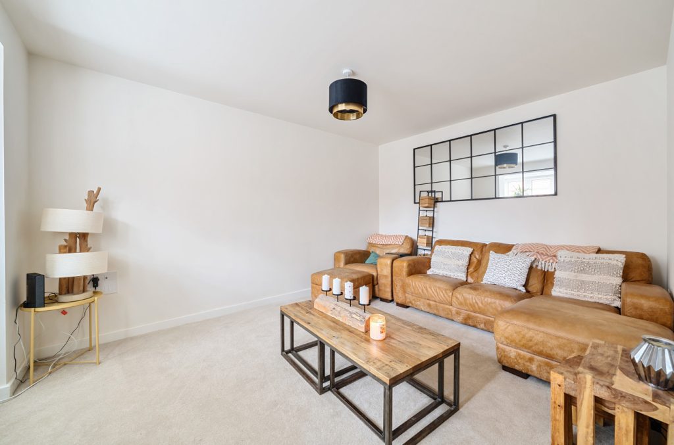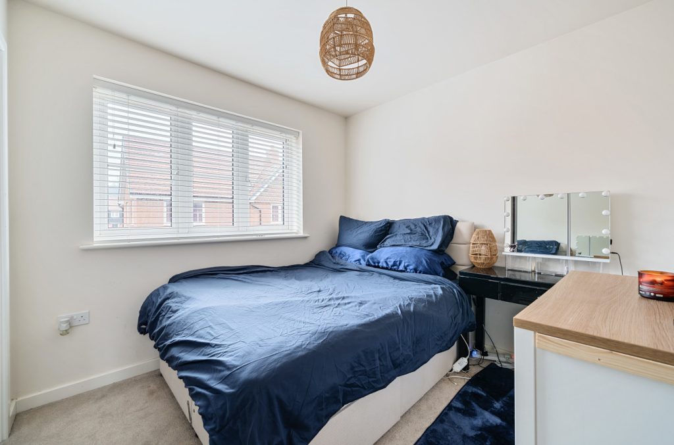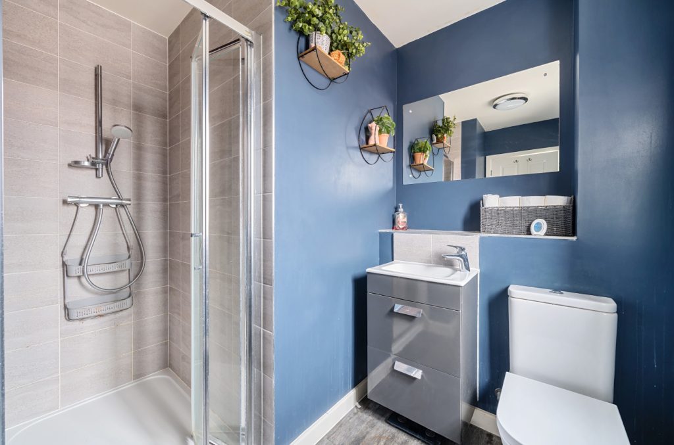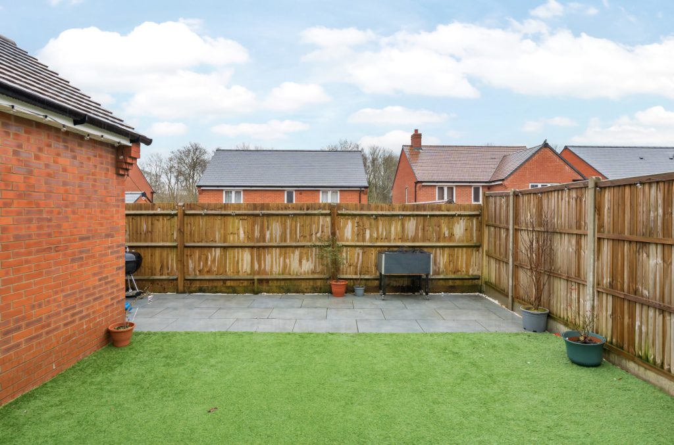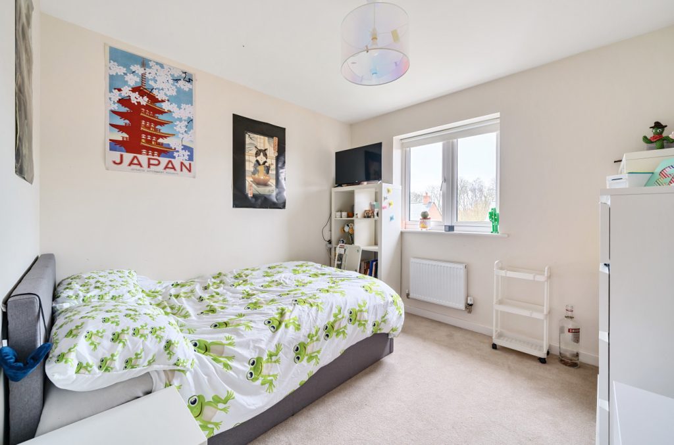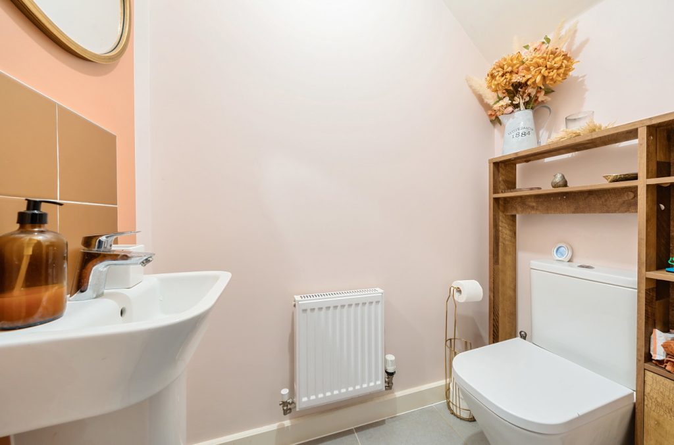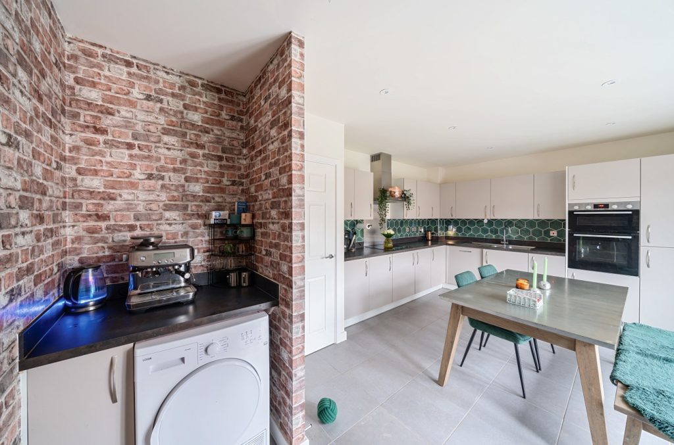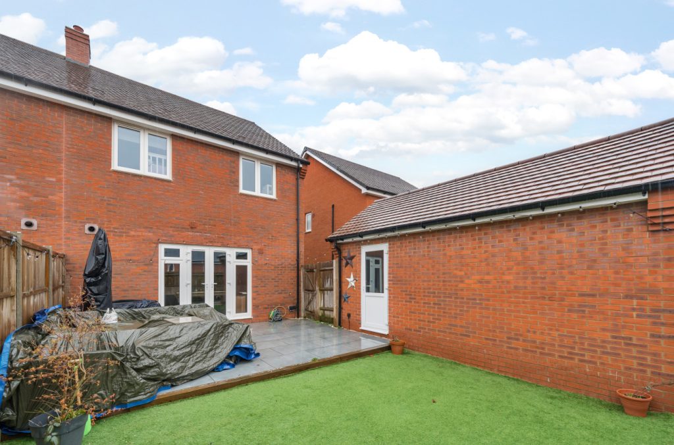
What's my property worth?
Free ValuationPROPERTY LOCATION:
Property Summary
- Tenure: Freehold
- Property type: Semi detached
- Parking: Single Garage
- Council Tax Band: D
Key Features
- Modern three bedroom semi detached home
- Quiet Location
- Spacious open dining room/fully fitted kitchen
- Convenient Utility area
- En-suite to principal bedroom
- Attractive rear garden
- Driveway parking for multiple vehicles and Garage
Summary
Upon entering the home, the welcoming entrance hall leads through to the sitting which features a bay window. To the rear of the home the open plan kitchen/ dining room is equipped with high quality appliances throughout, with ample space for a large dining table.
Conveniently located off of the kitchen is the utility area. A guest cloakroom completes the ground floor accommodation. The first floor continues to impress, with three good sized bedrooms, the principal bedroom boasts a built-in wardrobe and further benefits from an en-suite shower room.
The remaining bedrooms are served by the modern three-piece family bathroom. Externally, there is a fantastic low maintenance rear garden, laid to artificial lawn with patio area, ideal for al fresco dining and entertaining in the summer months. To the side of the property there is driveway parking for multiple vehicles and a detached garage.
Annual Estate Management Charge £250
These details are to be confirmed by the vendor’s solicitor and must be verified by a buyer’s solicitor.
ADDITIONAL INFORMATION
Services:
Water: Mains Supply
Gas: Mains Supply
Electric: Mains Supply
Sewage: Mains Supply
Heating: Gas
Materials used in construction: Ask Agent
How does broadband enter the property: FTTP
For further information on broadband and mobile coverage, please refer to the Ofcom Checker online
Situation
The property is located within the charming village of Botley which offers a wide range of public houses, restaurants, a post office and individual shops that offer a unique shopping experience. There are many places of interest and walks providing beautiful views and excellent outings within the nearby South Downs and New Forest National Park. Botley is easily accessible from the M3 and M27 and is approximately 2 miles from the mainline train station with direct connections to London Waterloo, Winchester, Portsmouth, Eastleigh, Reading and Brighton. There are excellent shopping facilities available at Hedge End (approximately 1 mile away), whilst the attractions and city connections of Southampton are around 8 miles away. The sought-after city of Winchester is also only an approximate 25-minute drive away, offering many famous attractions and amenities.
Utilities
- Electricity: Mains Supply
- Water: Mains Supply
- Heating: Gas
- Sewerage: Mains Supply
- Broadband: Fttp
SIMILAR PROPERTIES THAT MAY INTEREST YOU:
Burgess Road, Bassett
£385,000Reed Close, Swanmore
£425,000
PROPERTY OFFICE :
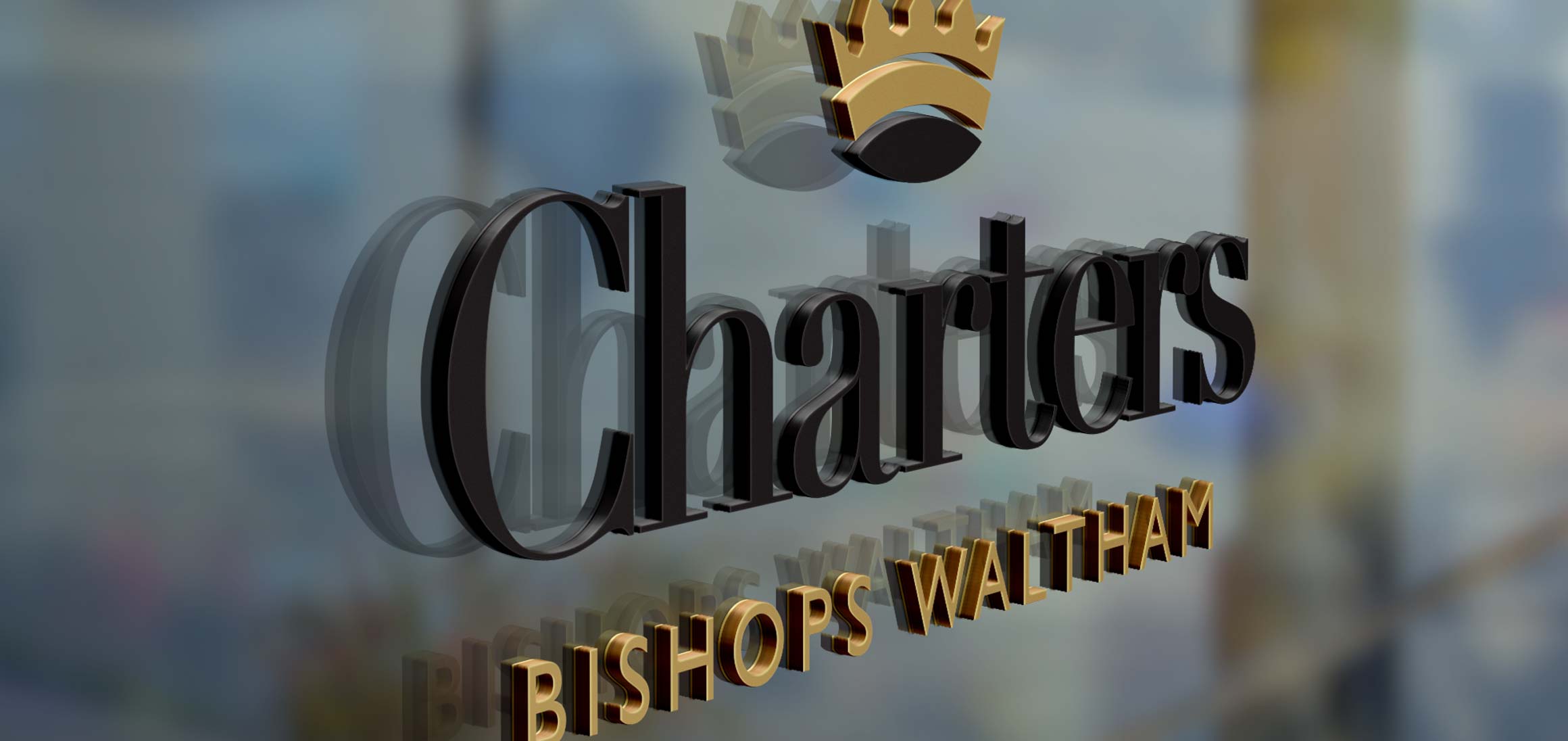
Charters Bishops Waltham
Charters Estate Agents Bishops Waltham
St. Georges Square
Bishops Waltham
Hampshire
SO32 1AF






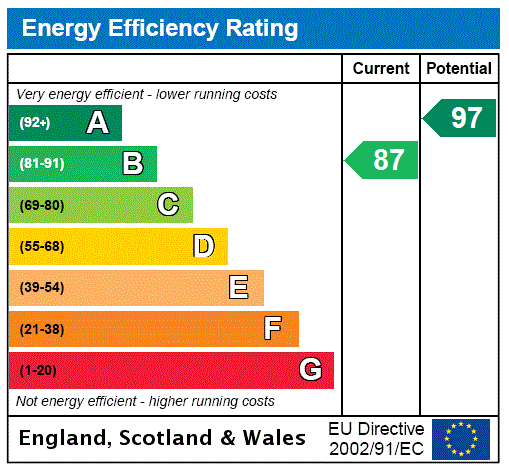
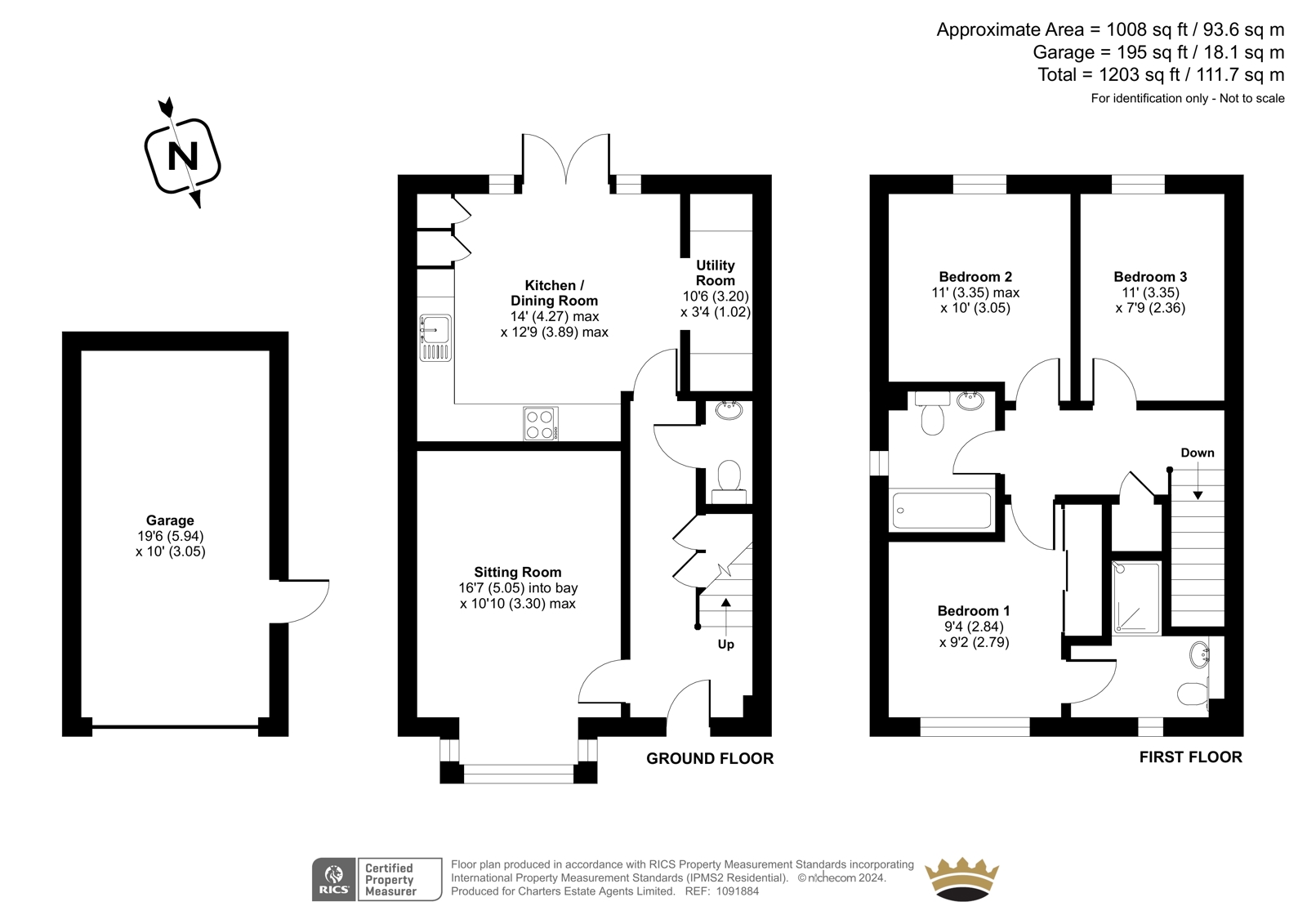


















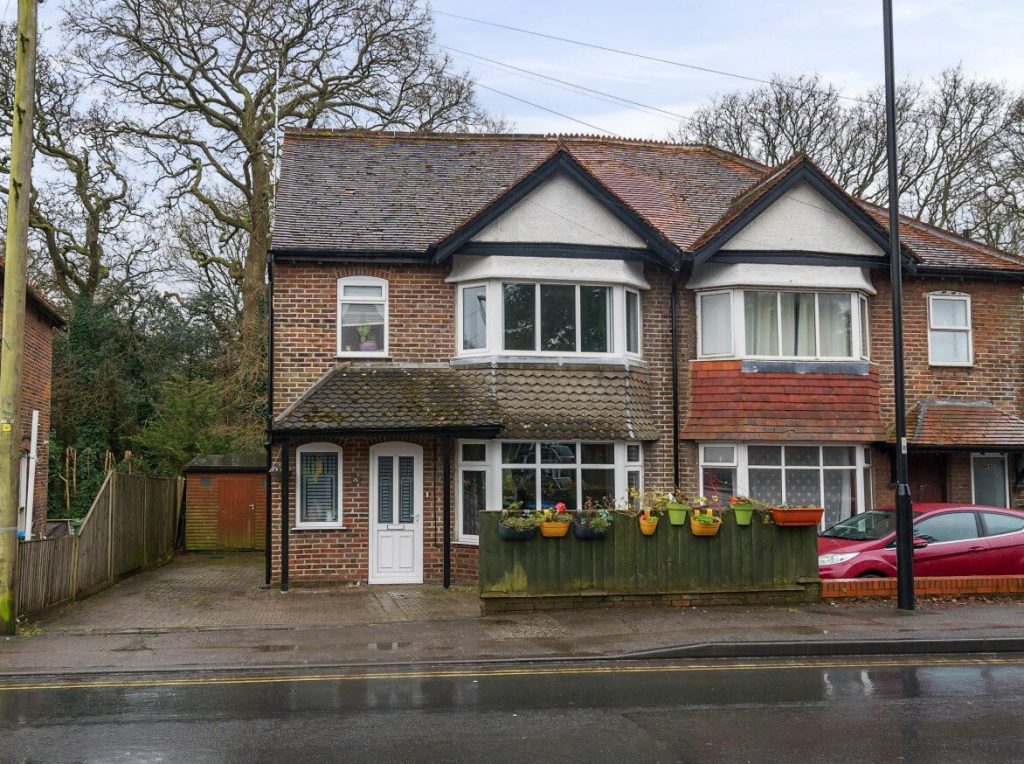
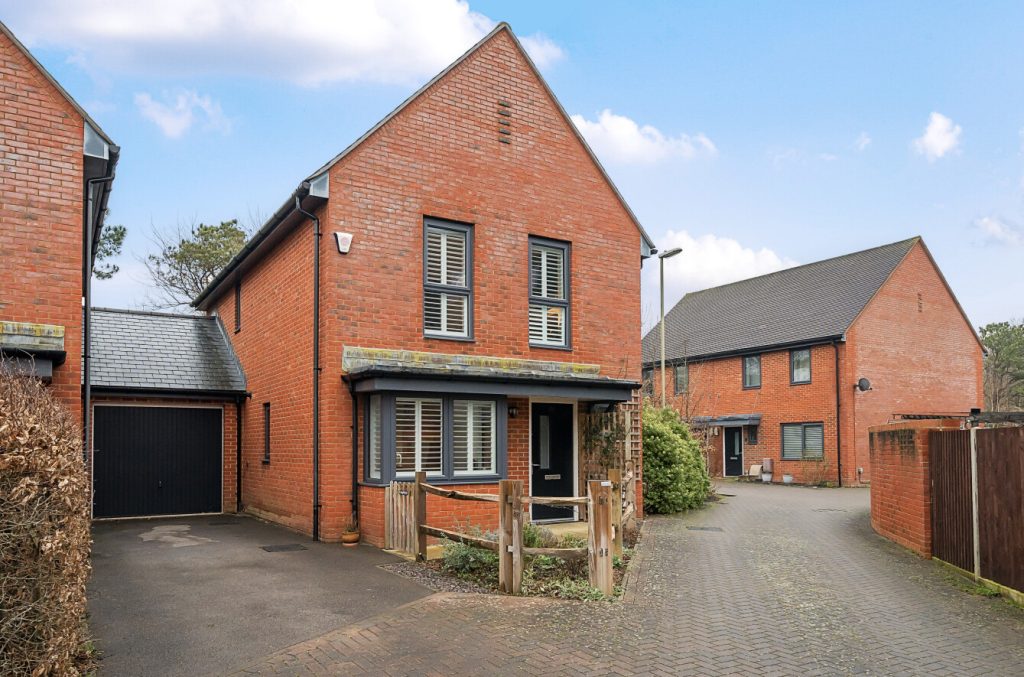
 Back to Search Results
Back to Search Results