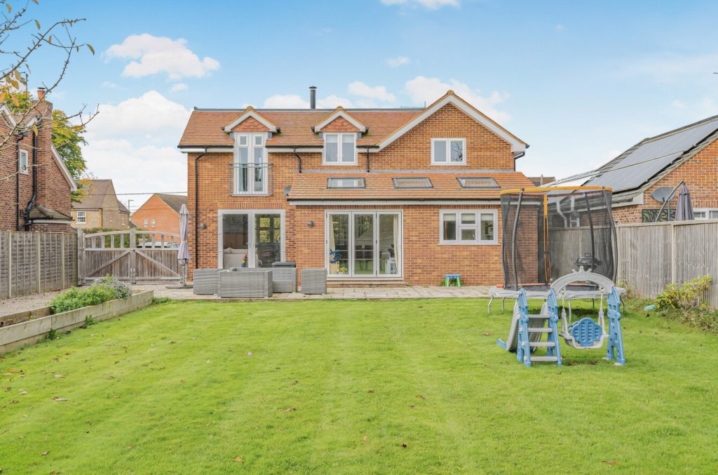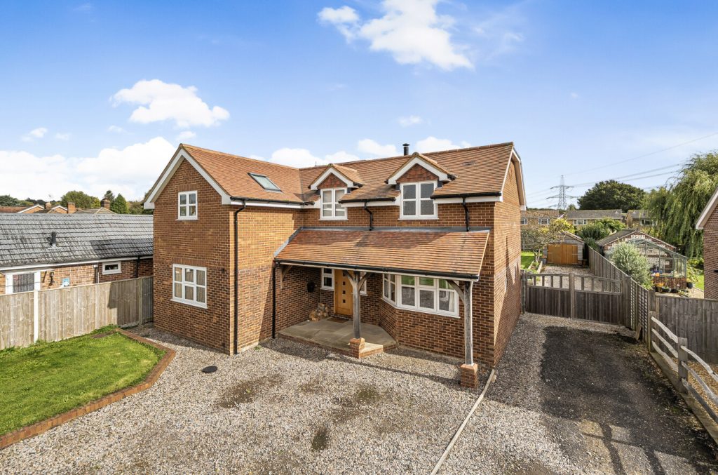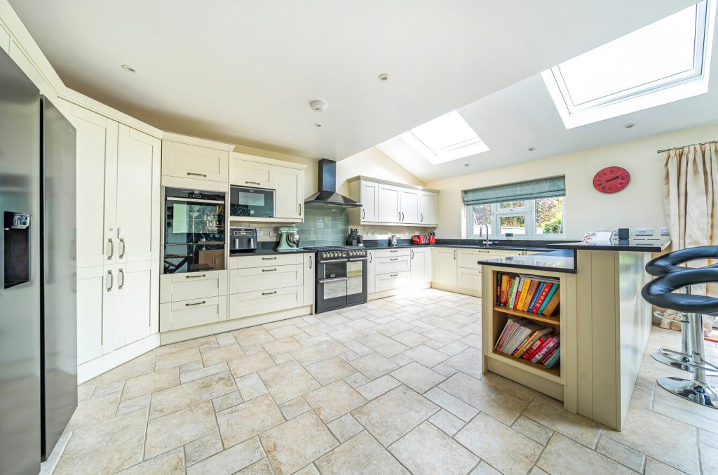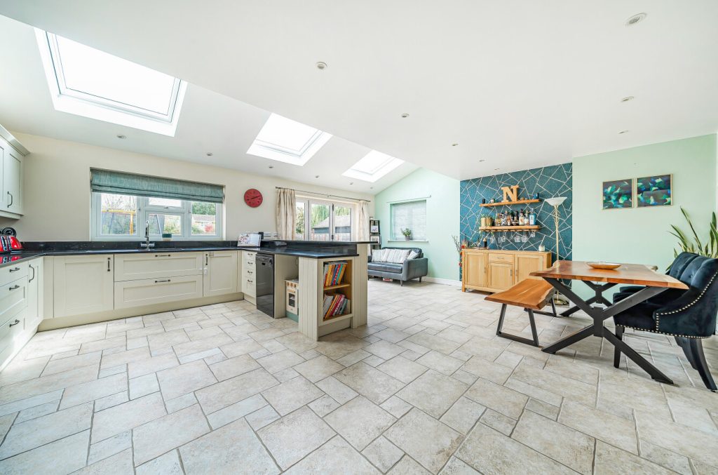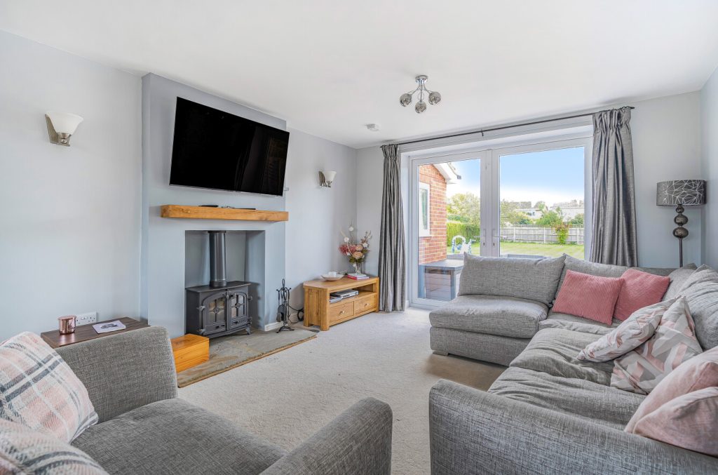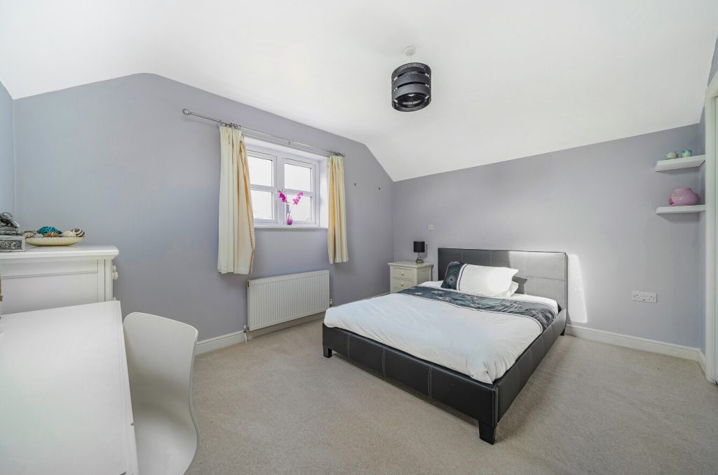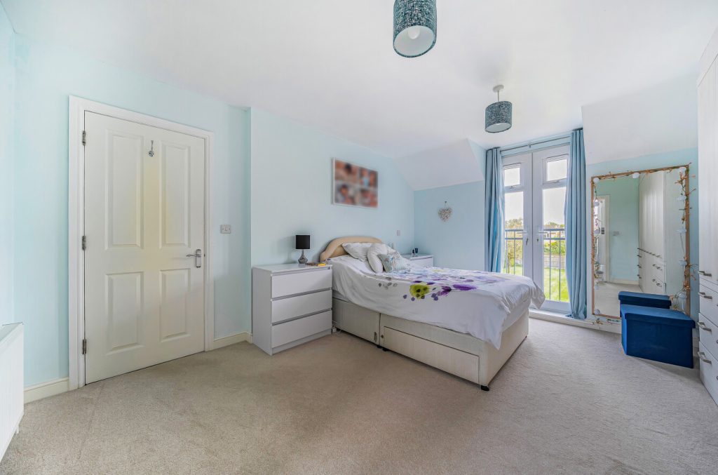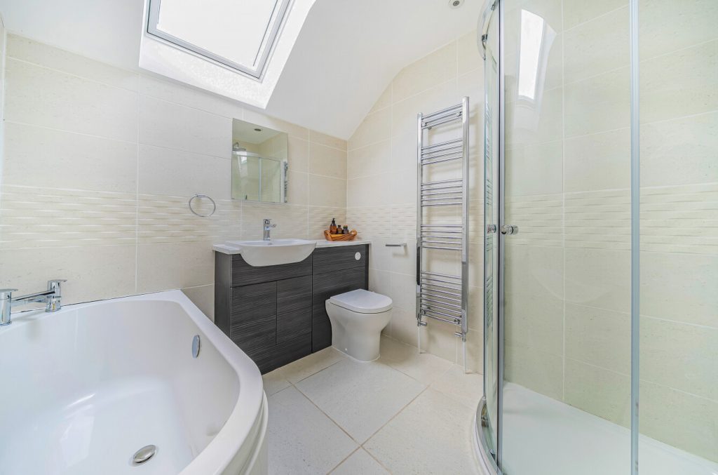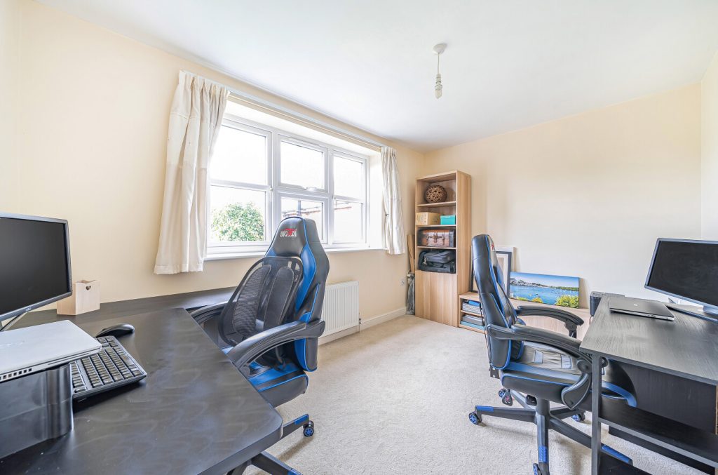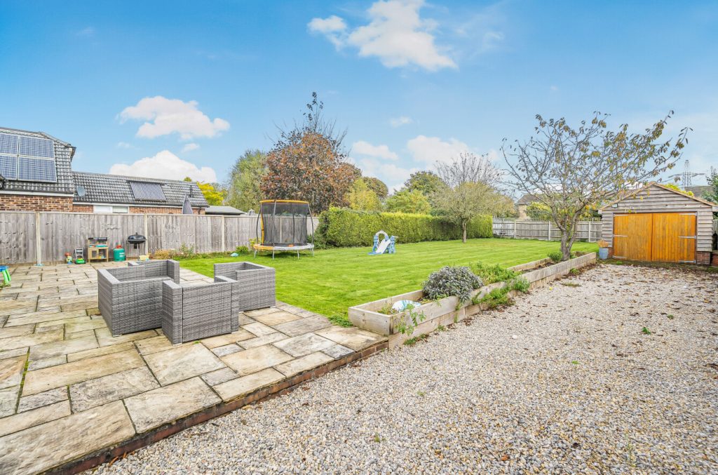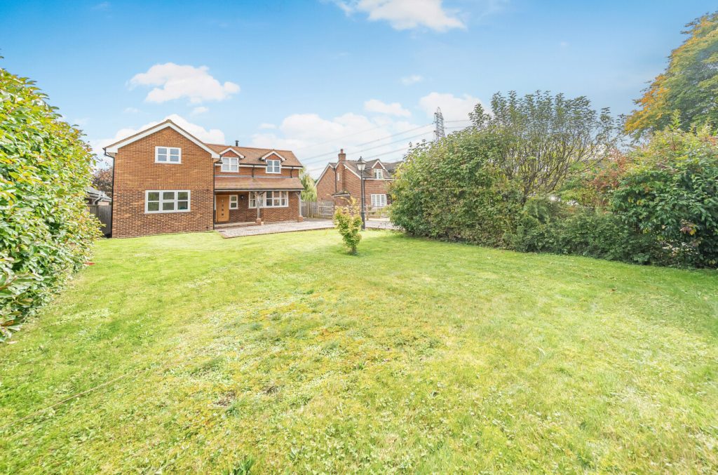
What's my property worth?
Free ValuationPROPERTY LOCATION:
Property Summary
- Tenure: Freehold
- Property type: Detached
- Council Tax Band: F
Key Features
- Four bedroom detached home
- En-suite and family bathroom
- Sizeable frontage and driveway
- Quarter of an acre plot with a 100ft rear garden
- Modern family living with open plan kitchen/dining room
- Close to Schools and local transport links
Summary
Approaching the home, the property features a large stone shingled driveway with large frontage allowing access for multiple vehicles. The driveway continues along the side of the home and a private gate affords access to the rear garden and garage.
The portico porch covers the entrance to the home and you are welcomed into the light and airy hallway. Instantly drawn to the rear of the home, the kitchen/dining/living area goes above and beyond with high quality appliances, bi fold doors and skylights adding to the formidable room. Two additional reception rooms can be found on the ground floor and are currently used as study and sitting room. The triple aspect sitting room features a beautiful log burner. A utility room and cloakroom complete the ground floor.
Four well proportioned bedrooms serve the first floor, with the principal bedroom including a vast amount of built in wardrobes and contemporary en suite bathroom. Views over the garden are maximised by the Juliet balcony from the principal bedroom. The three additional double bedrooms are all complimented by the family bathroom.
100ft of laid to lawn garden awaits towards the rear and offers a south-easterly aspect. There is a vast patio area which would be perfect in the summer months for al fresco dining.
ADDITIONAL INFORMATION
Materials used in construction: Brick
This property benefits from solar panels.
For further information on broadband and mobile coverage, please refer to the Ofcom Checker online
Situation
The picturesque village of Swanmore, nestled in the Meon Valley. The property enjoys accessibility to the local amenities including the well regarded local Primary school, village Pub and is within a short distance of Meon Valley Country Club which its extensive leisure and golfing facilities. Communications are excellent with the M3, A34 and M27 within easy reach providing access to London and the south coast.
Utilities
- Electricity: Mains Supply
- Water: Mains Supply
- Heating: Central
- Sewerage: Mains Supply
- Broadband: Ask agent
SIMILAR PROPERTIES THAT MAY INTEREST YOU:
Brooklynn Close, Waltham Chase
£775,000Chapel Road, Meonstoke
£800,000
RECENTLY VIEWED PROPERTIES :
| 3 Bedroom House - Reed Close, Swanmore | £425,000 |
PROPERTY OFFICE :
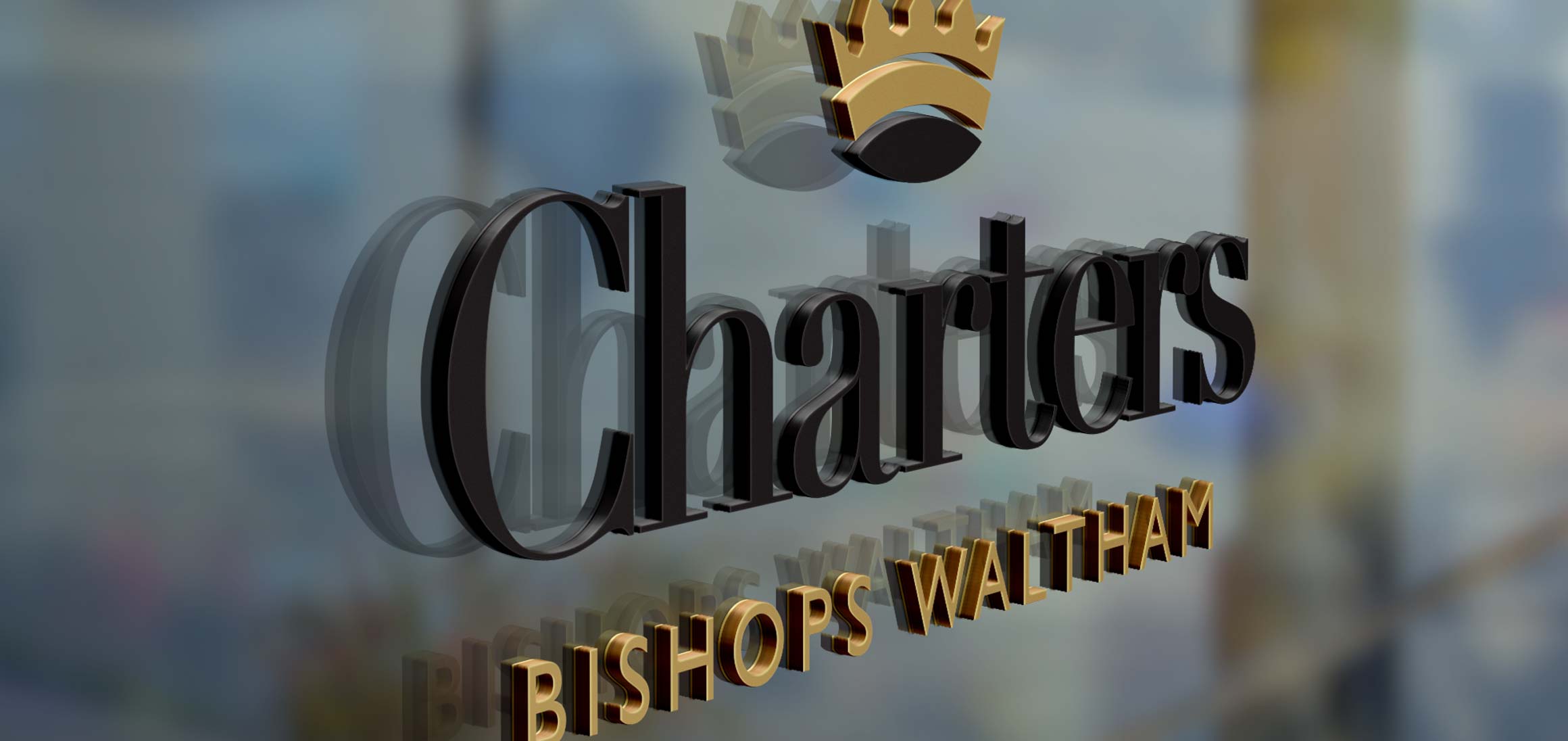
Charters Bishops Waltham
Charters Estate Agents Bishops Waltham
St. Georges Square
Bishops Waltham
Hampshire
SO32 1AF






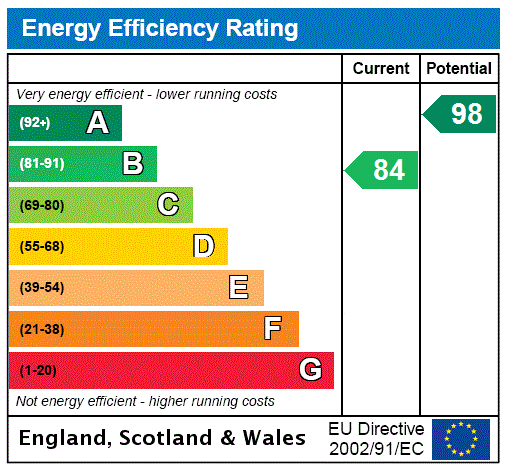
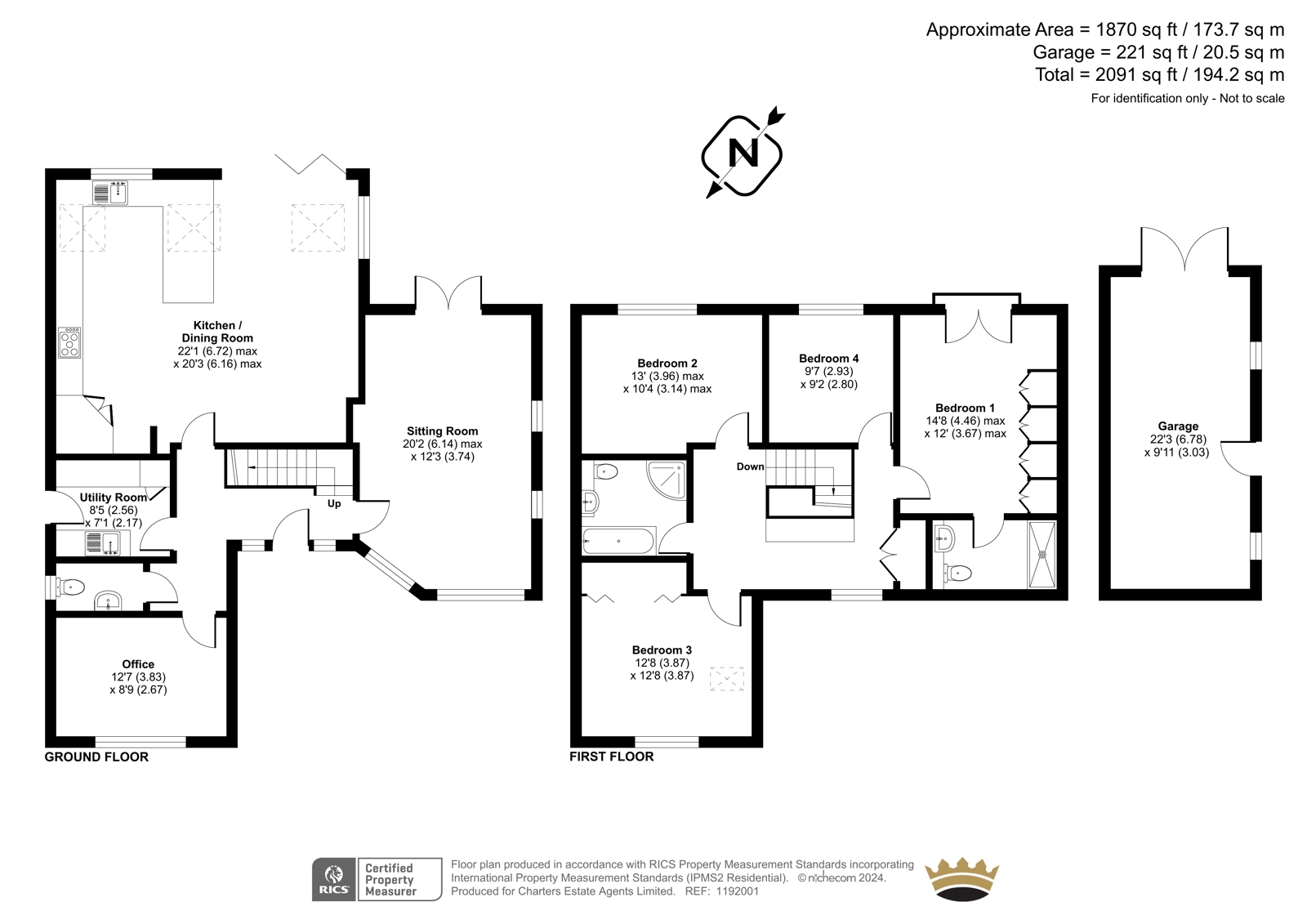


















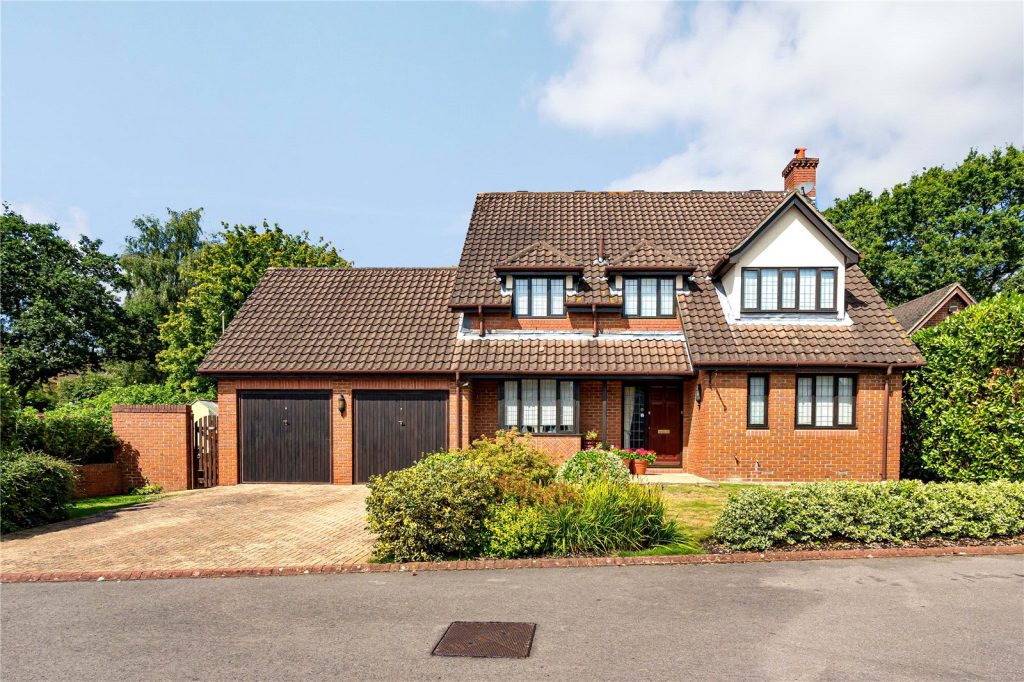
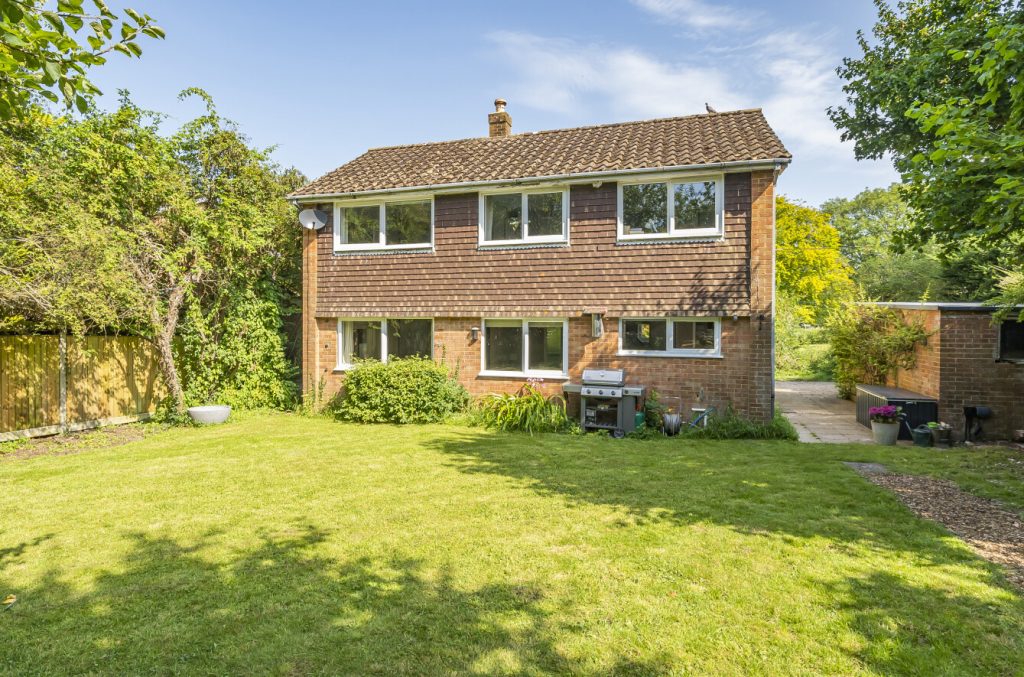
 Back to Search Results
Back to Search Results