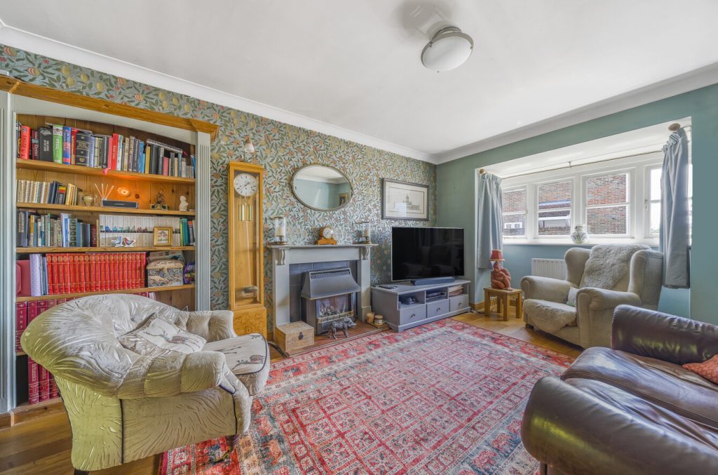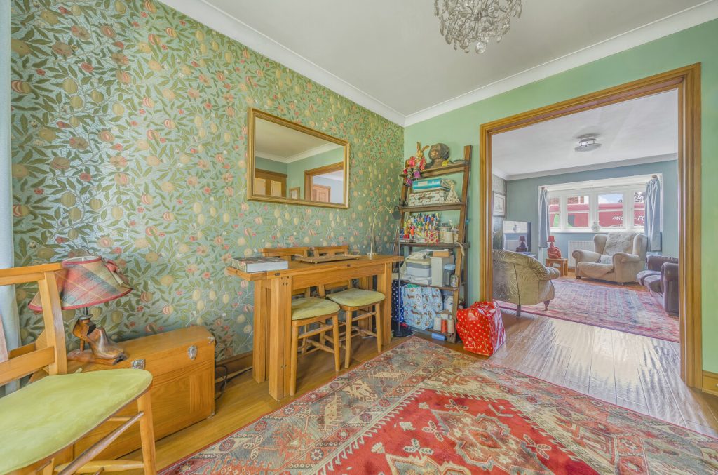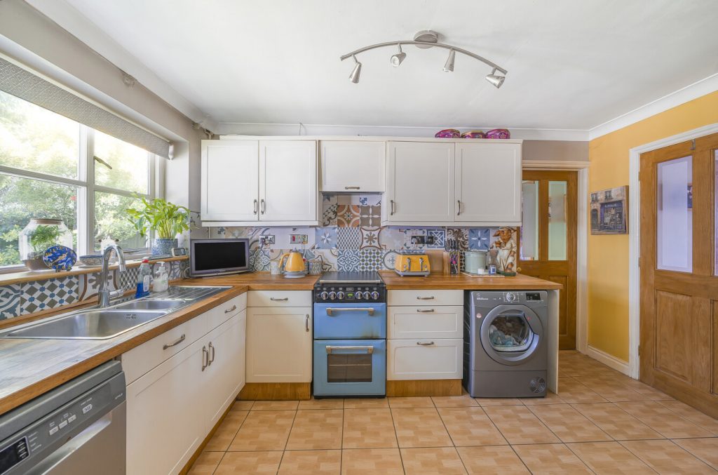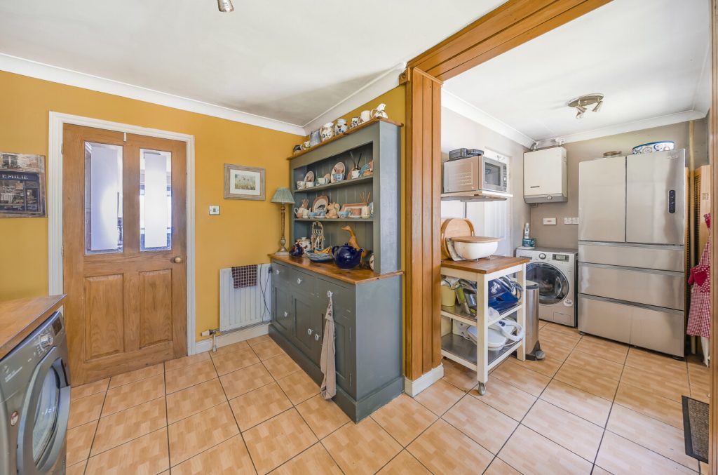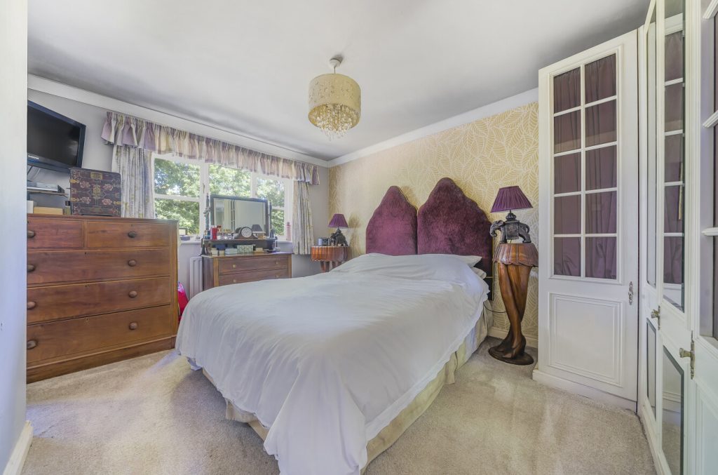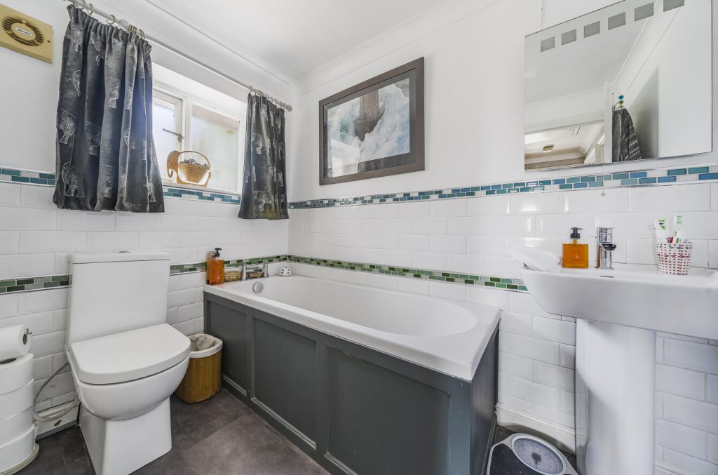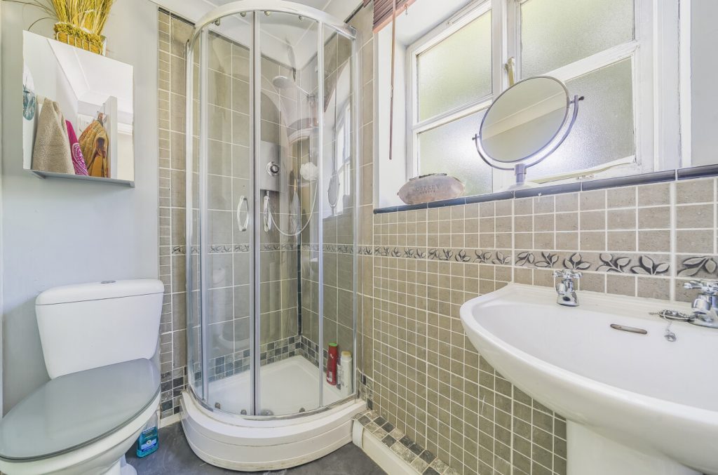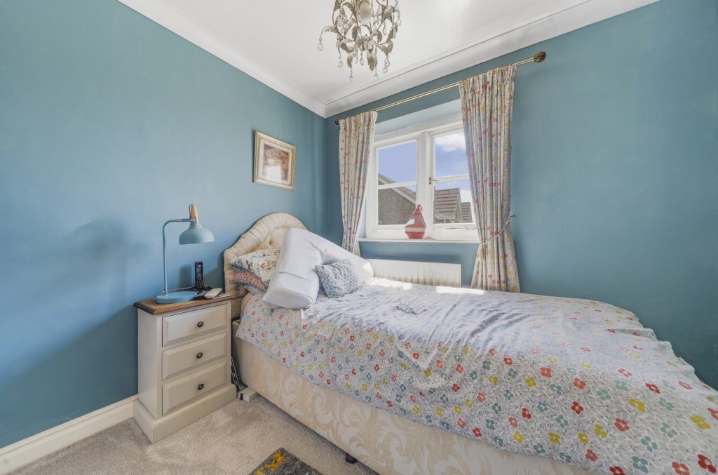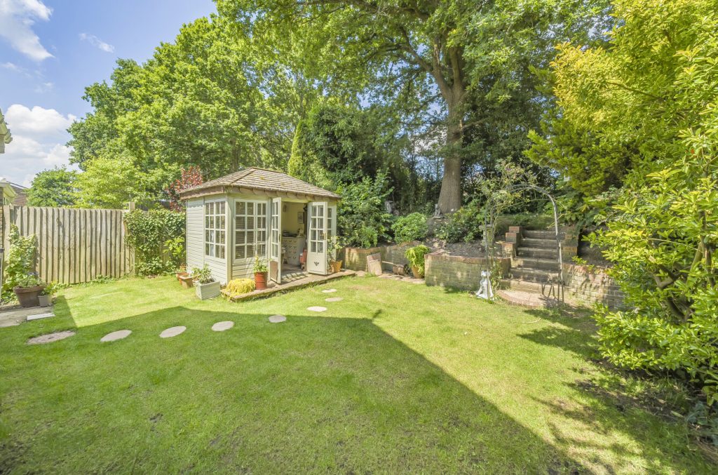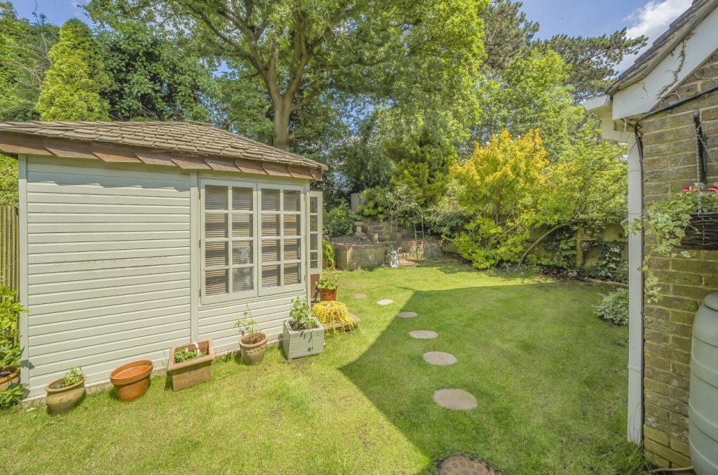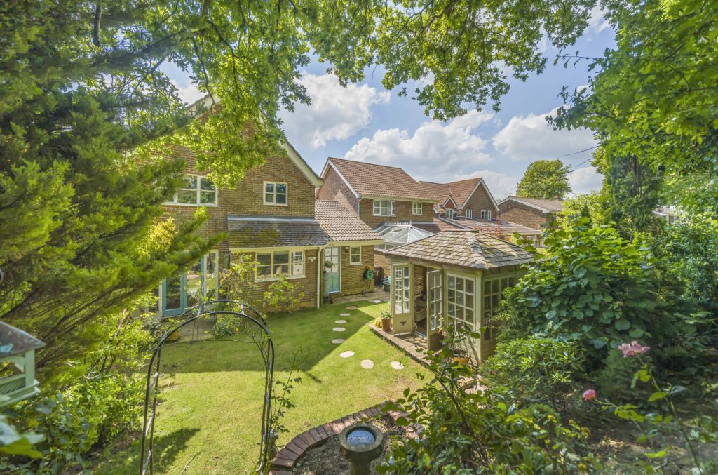
What's my property worth?
Free ValuationPROPERTY LOCATION:
PROPERTY DETAILS:
- Tenure: freehold
- Property type: Detached
- Parking: Single Garage
- Council Tax Band: E
- Three bedroom detached home
- No Forward chain
- Quiet sought after location
- Close to schools and transport links
- Beautiful private rear garden with summer house
- Master bedroom with en-suite
- Garage and Driveway
The living room has a feature bay window and creates a sense of space and light. The room flows seamlessly into the dining room which has a set of french doors out onto the idyllic peacful garden. Through to the kitchen, the copious amount of wall and floor based units make it a keen cooks dream. An added bonus to the kitchen is the sizeable utility area which has provides internal and external access to the garage and garden. A ground floor cloakroom concludes the ground floor. The first floor includes three bedrooms. The principle bedroom provides space for multiple chester drawers and cupboards alongside a kings sized bed. A contemporary en-suite accompanies the main bedroom with the futher bedrooms being serviced by the family bathroom. The rear garden is true highlight. The private garden has matured into a tranquil space with the summer house providing a flexible area to enjoy the summer months or work from home.
ADDITIONAL INFORMATION
Services:
Water: Mains Supply
Gas: Mains Supply
Electric: Mains Supply
Sewage: Mains Supply
Heating: Gas
Materials used in construction: Ask Agent
How does broadband enter the property: Ask Agent
For further information on broadband and mobile coverage, please refer to the Ofcom Checker online
ADDITIONAL INFORMATION
Services:
Water: Mains Supply
Gas: Mains Supply
Electric: Mains Supply
Sewage: Mains Supply
Heating: Gas
Materials used in construction: Ask Agent
How does broadband enter the property: Ask Agent
For further information on broadband and mobile coverage, please refer to the Ofcom Checker online
PROPERTY INFORMATION:
SIMILAR PROPERTIES THAT MAY INTEREST YOU:
-
Church Road, Shedfield
£550,000 -
Lower New Road, West End
£435,000
PROPERTY OFFICE :
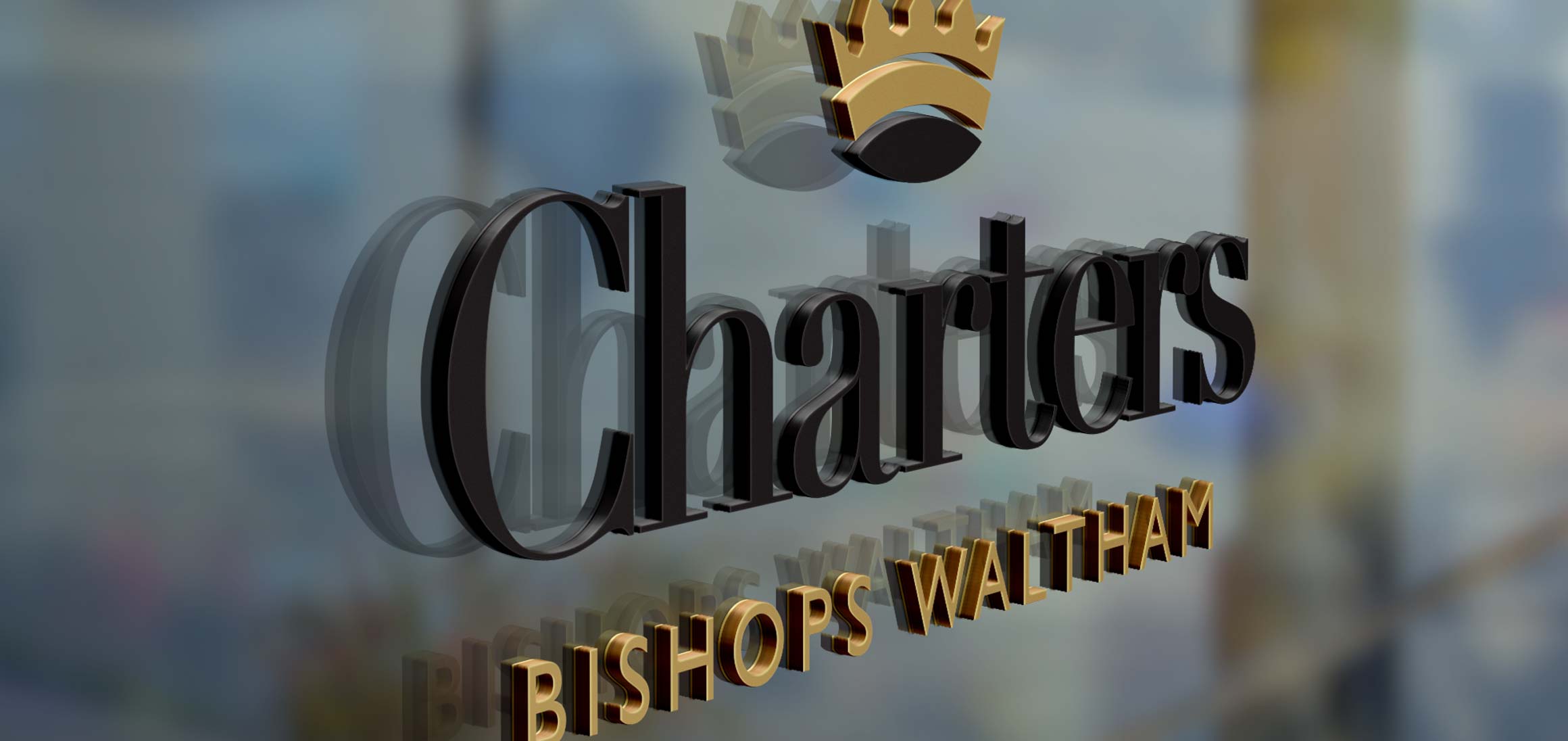
Charters Bishops Waltham
Charters Estate Agents Bishops Waltham
St. Georges Square
Bishops Waltham
Hampshire
SO32 1AF






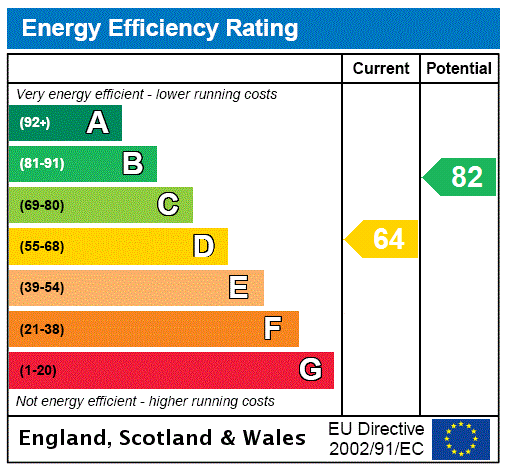
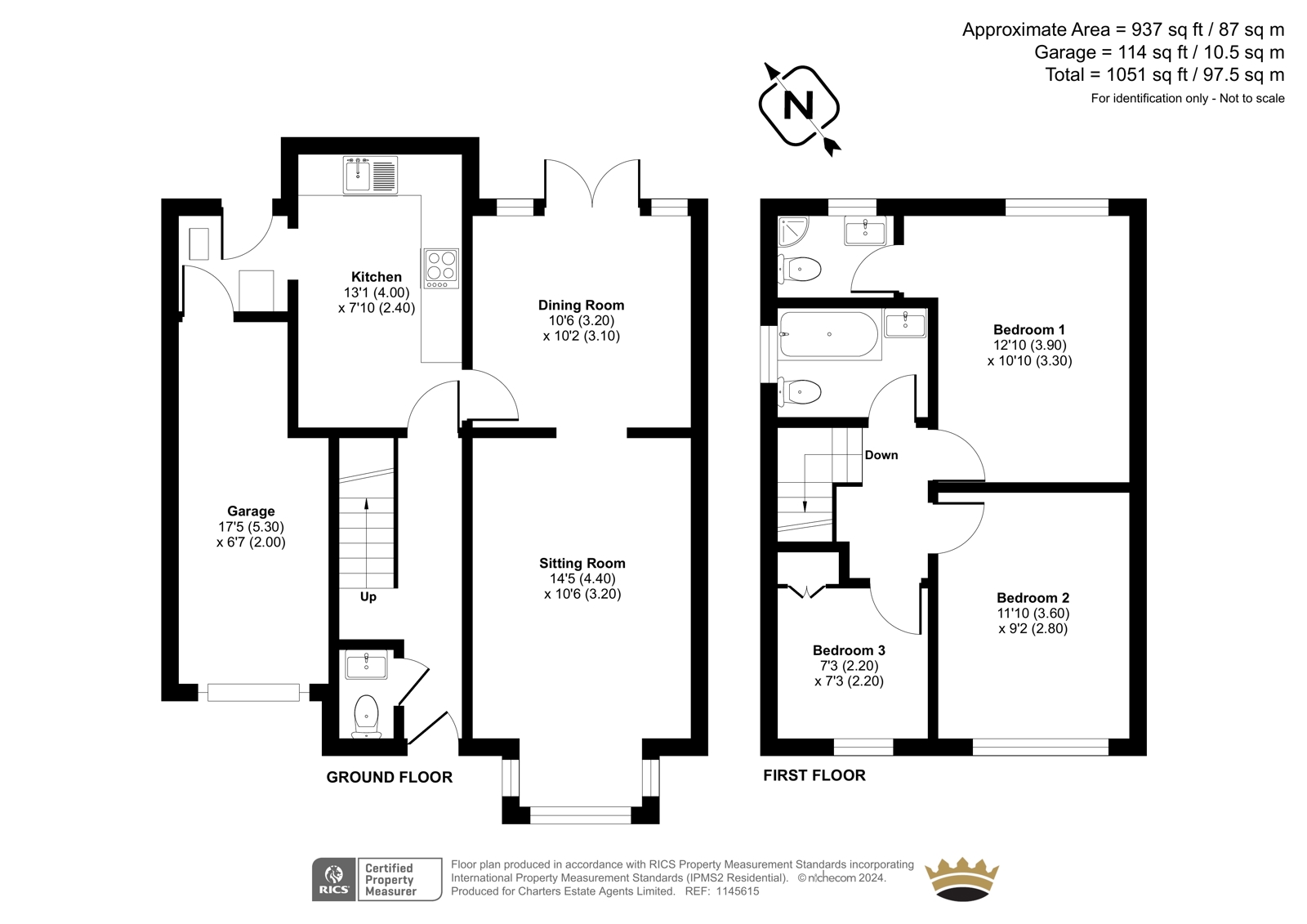




















 Back to Search Results
Back to Search Results
