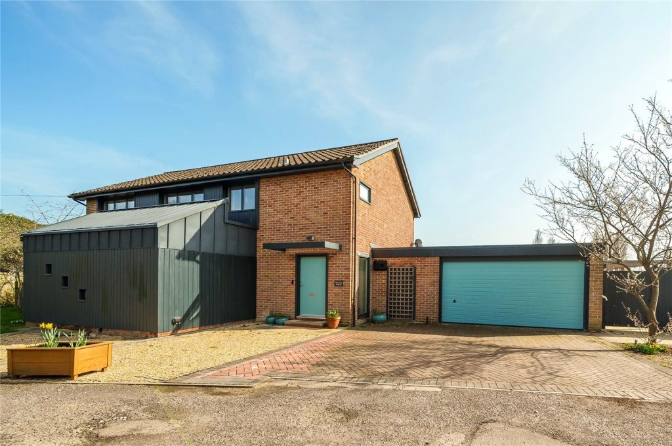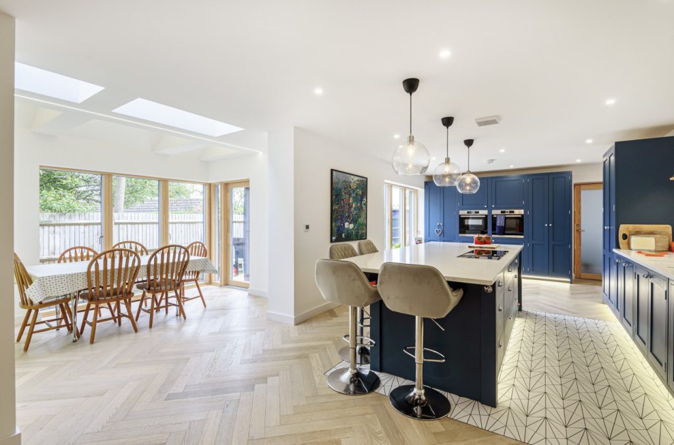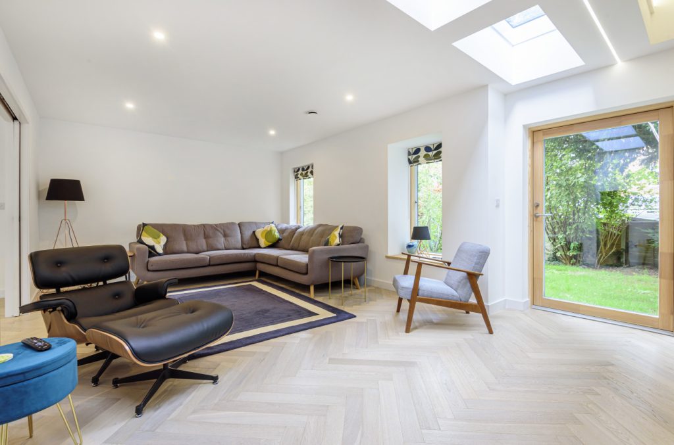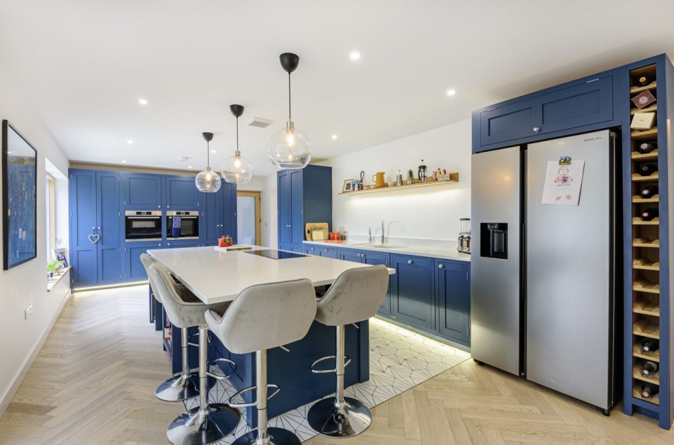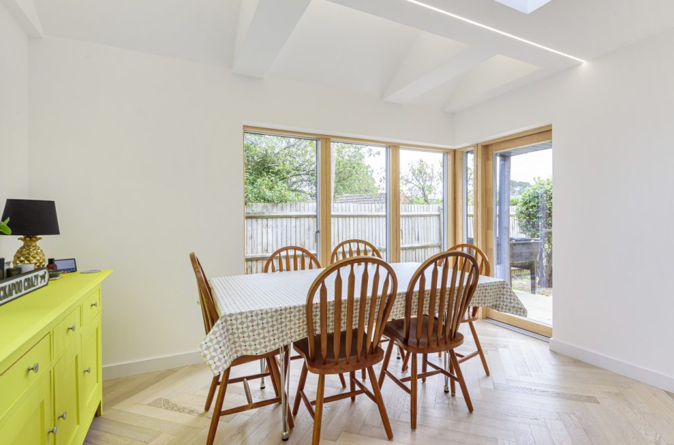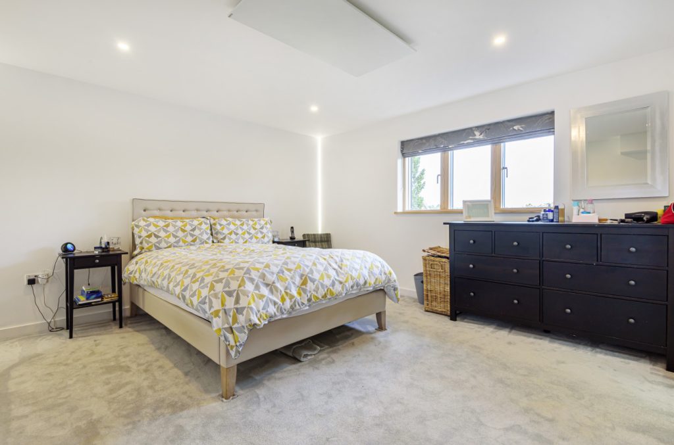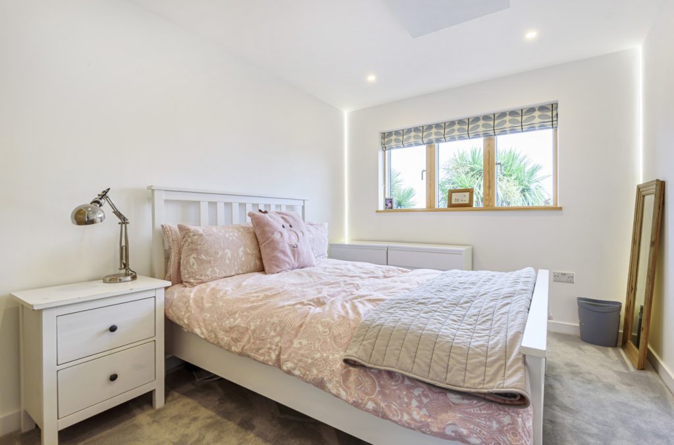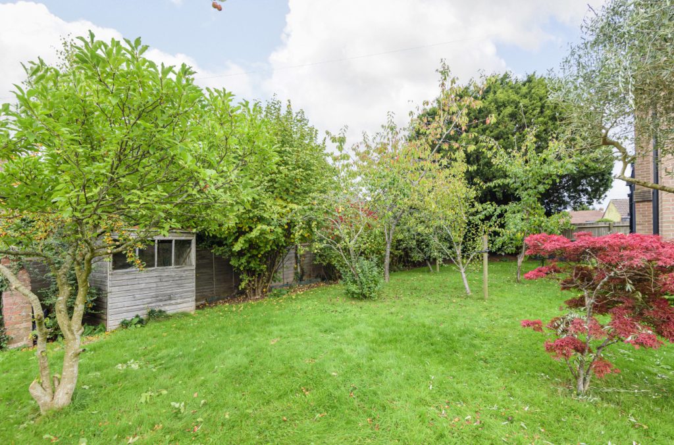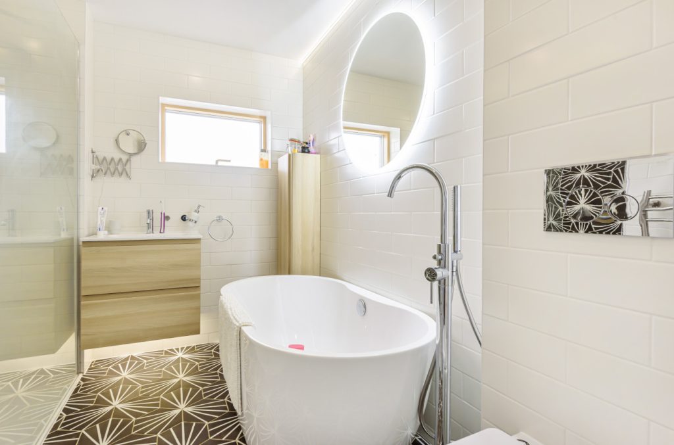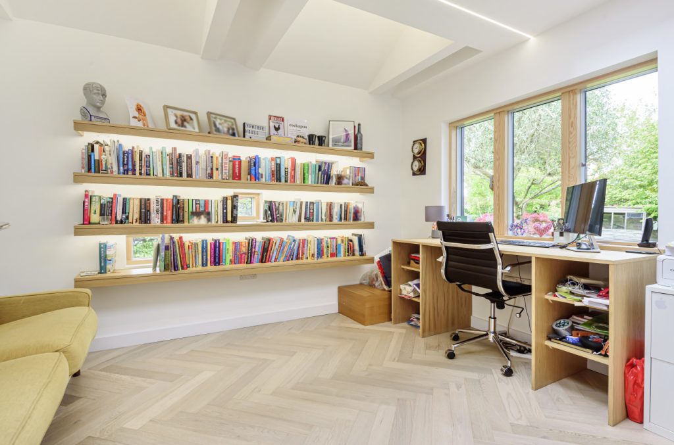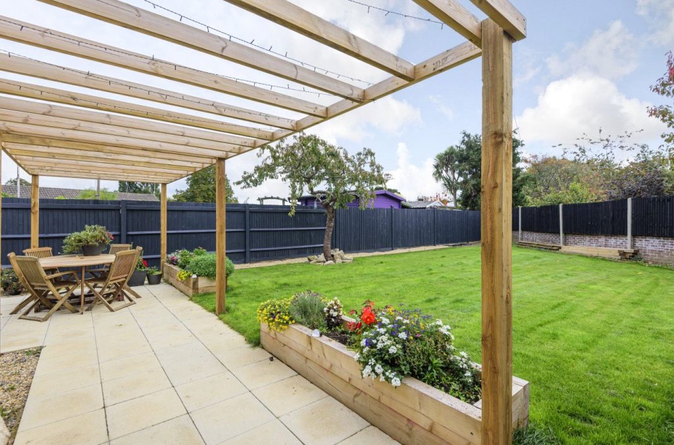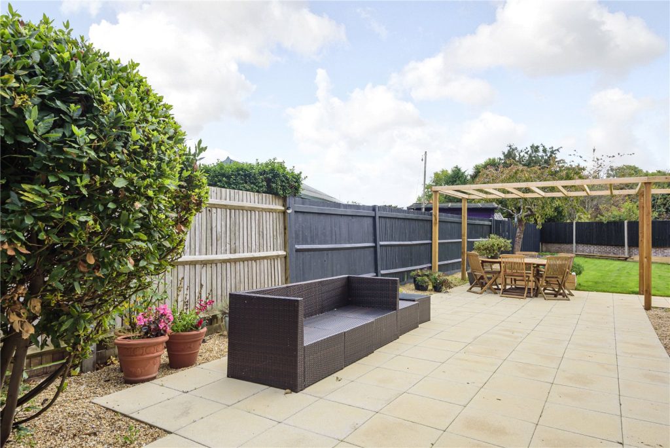
What's my property worth?
Free ValuationPROPERTY LOCATION:
Property Summary
- Tenure: Freehold
- Property type: Detached
- Parking: Double Garage
- Council Tax Band: F
Key Features
- Offered with potentially no chain
- Bespoke low emission home
- Exceptionally high specification & finish through out
- Village centre location
- Cul de sac of three homes
- Circa 2500 sq feet
- Four reception rooms
- 28ft Kitchen/breakfast room
- Modern bathrooms and en-suite
- 7 zone under floor heating
- Air sourced heat pump
- Triple Glazing
- Traditional gardens and fruit orchard
- Immacualatly presented and beautifully designed
Summary
The home, which was built in 1969, was completely refurbished in 2021 to an exceptionally high ‘passive’ house standard, ensuring a low level of emissions and running costs. The centre piece of the home is the 28’4 kitchen/breakfast room complete with an island. The kitchen is bespoke in its design with quartz worktops, induction hob and a double oven with a warming draw. This flows effortlessly through to the dining room with vaulted ceiling and sky lights with access via sliding doors to the impressive 21’10 sitting room. The study, snug and cloakroom are accessed via the generous reception hall and the utility, with a sink/dog shower, is accessed via the kitchen with further access to the double garage and plant room. All the bedrooms are generous in their size, the principal extending 21ft with a dressing area and a beautiful en-suite. The family bathroom is sumptuous with a free-standing bath and walk in shower. Externally the gardens are wonderful with traditional lawns, sun terrace, orchard and wild garden areas. The home benefits from driveway parking for multiple cars and an electric vehicle charger. The specification of the superb homes incudes air source heat pump, infrared heat panels, triple glazing, mechanical heat and ventilation system, water softener, geocell solid ground floor 7 zone underfloor heating and Oak parquet flooring. The quality of the design, build, location and specification are second to none and makes this an unmissable opportunity.
Situation
Bishop’s Waltham is a small historic town situated at the head of the River Hamble and surrounded by many villages. It is home to the ruins of Bishop’s Waltham Palace, an English Heritage monument and a variety of convenient shops and traditional inns. The historic city of Winchester is only a short drive away, offering many impressive features and famous attractions. The Hampshire Bowman Public House which has an excellent local reputation for its fine ales & food is also close by.
Utilities
- Electricity: Ask agent
- Water: Ask agent
- Heating: Ask agent
- Sewerage: Ask agent
- Broadband: Ask agent
SIMILAR PROPERTIES THAT MAY INTEREST YOU:
Rareridge Lane, Bishops Waltham
£850,000Bassett Wood Drive, Bassett
£825,000
PROPERTY OFFICE :
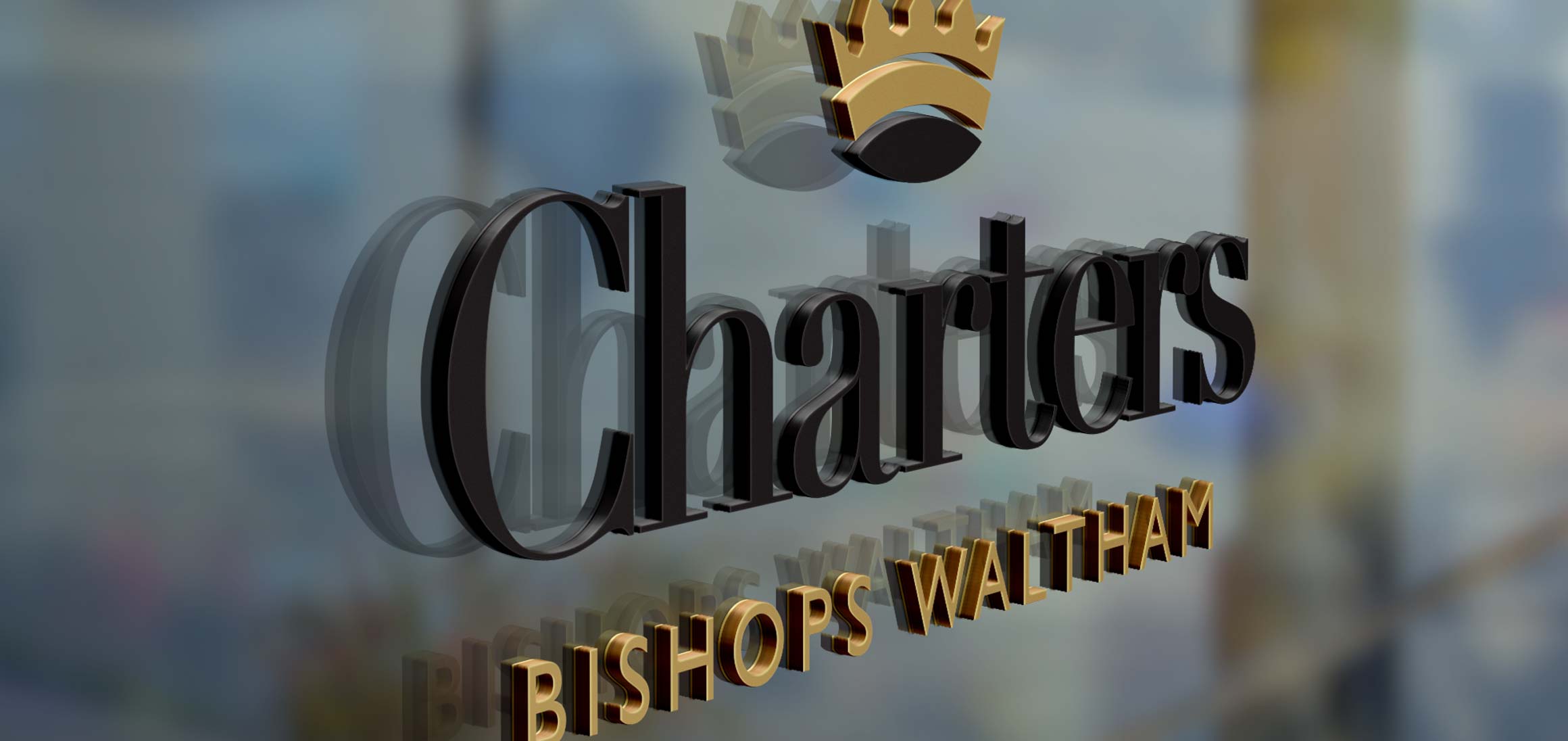
Charters Bishops Waltham
Charters Estate Agents Bishops Waltham
St. Georges Square
Bishops Waltham
Hampshire
SO32 1AF






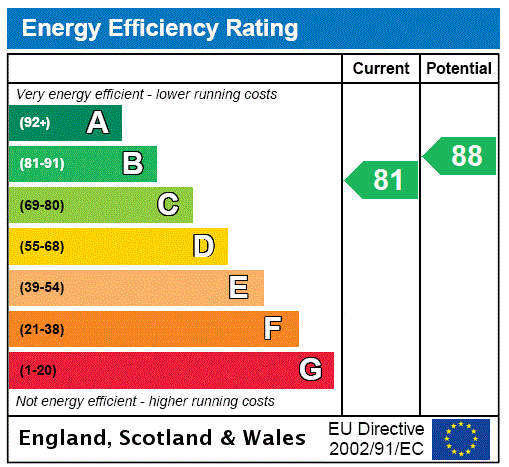
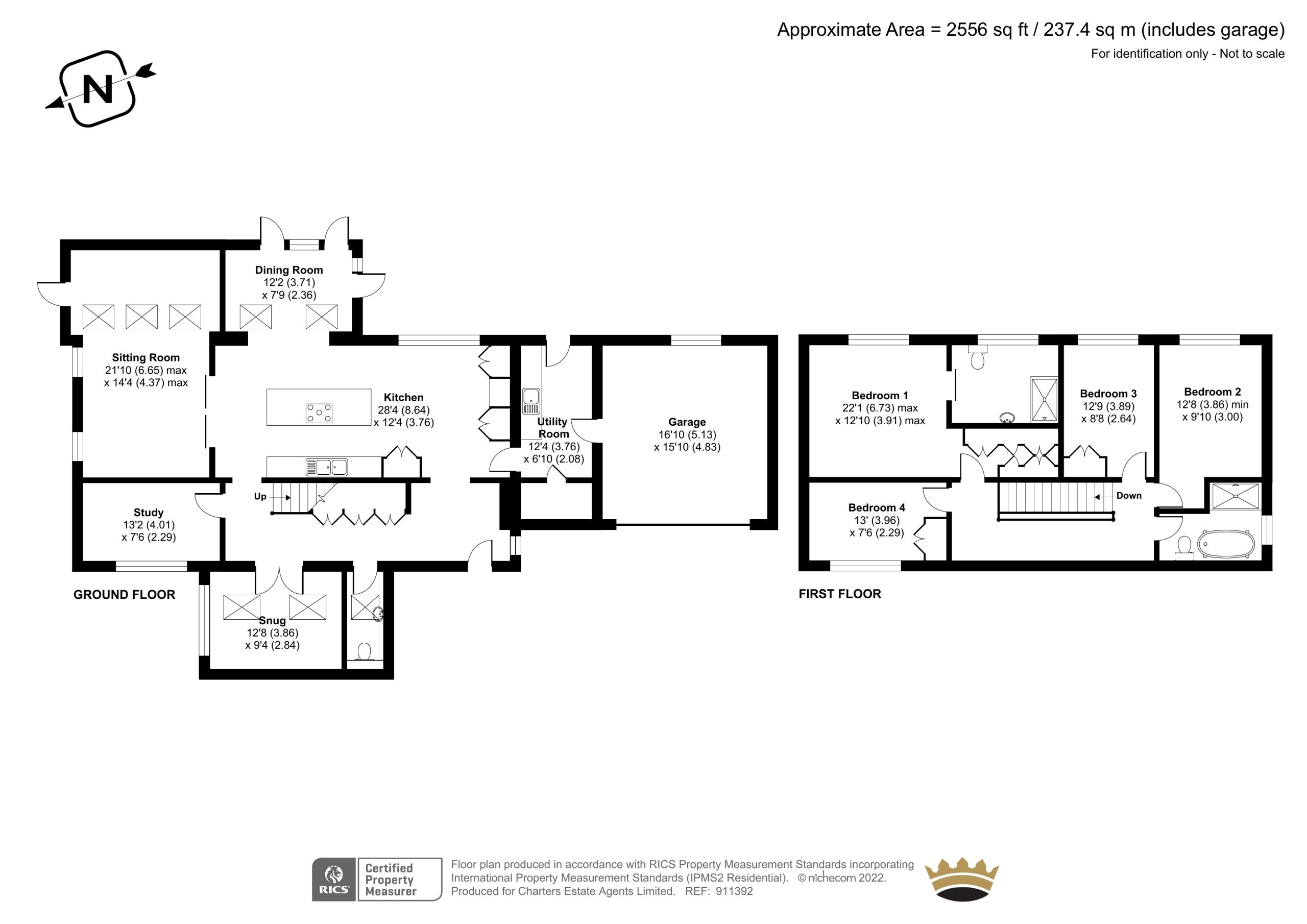


















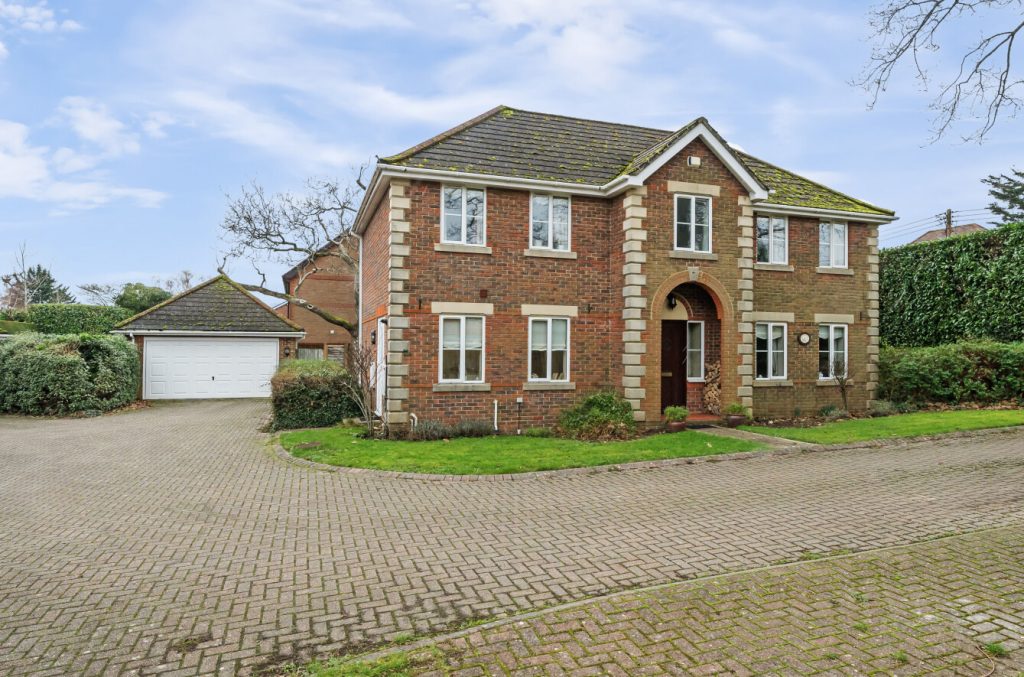
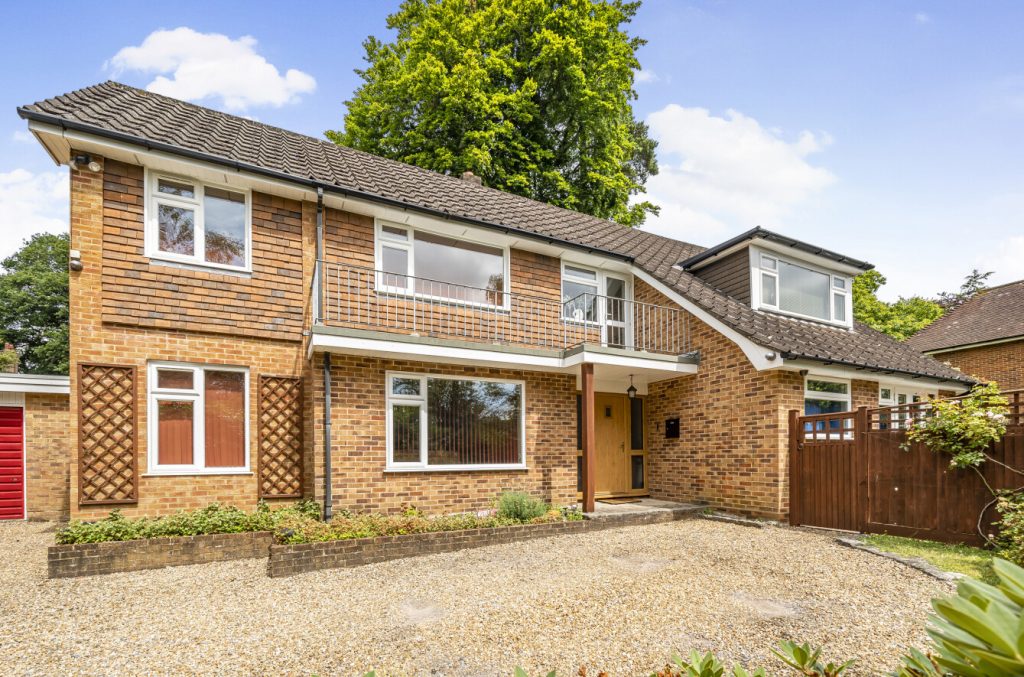
 Back to Search Results
Back to Search Results