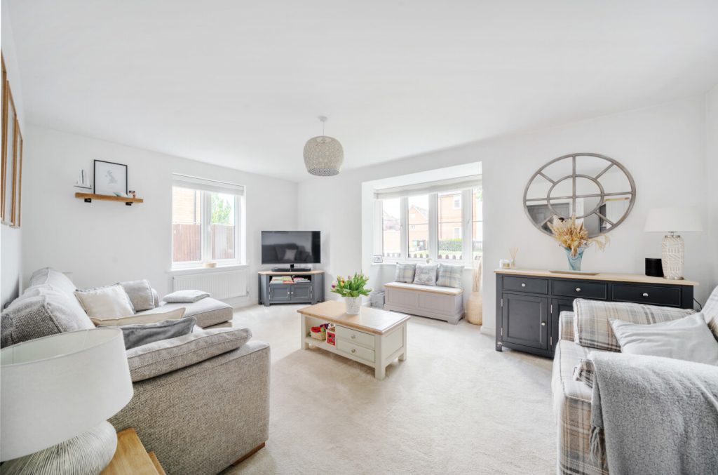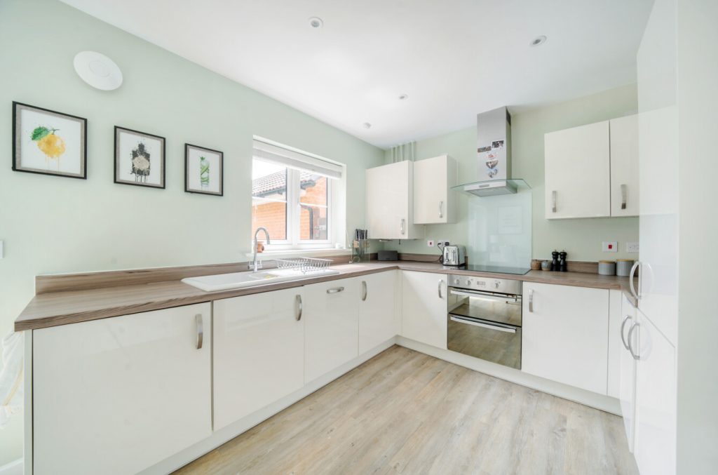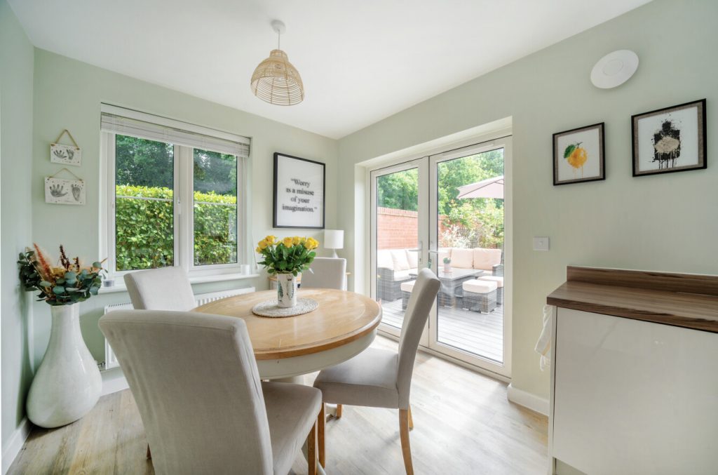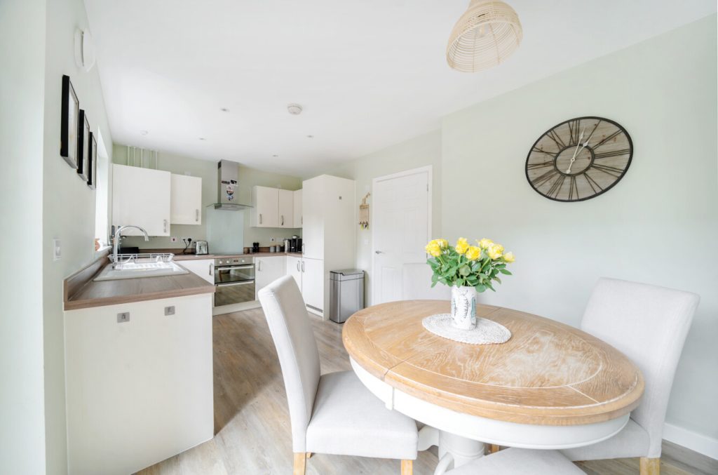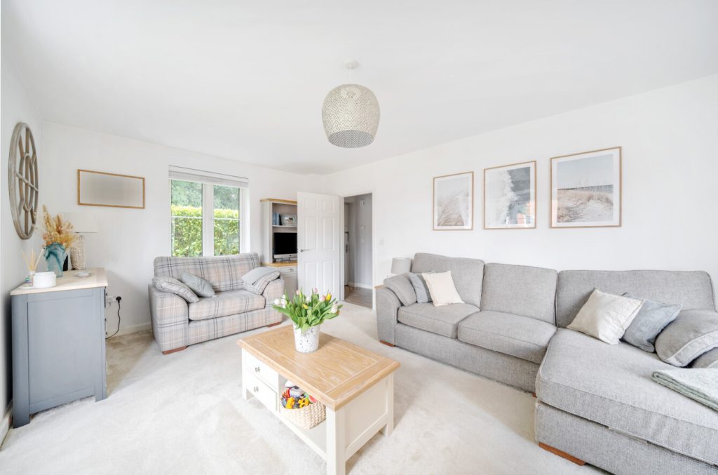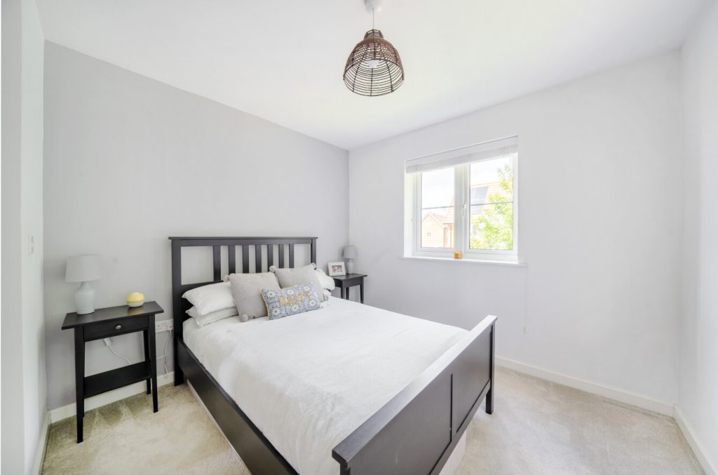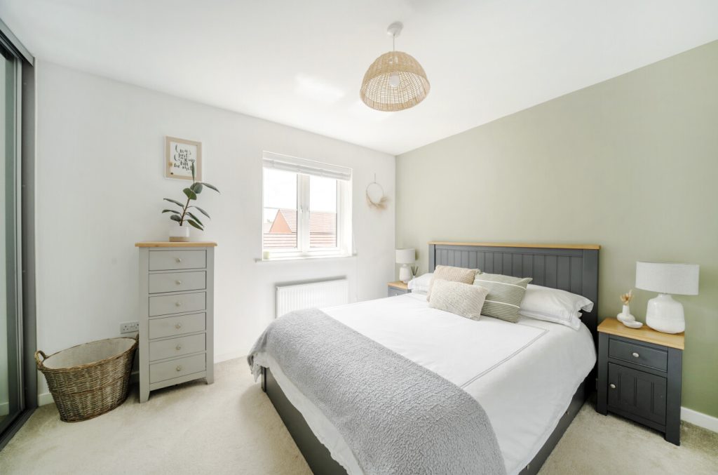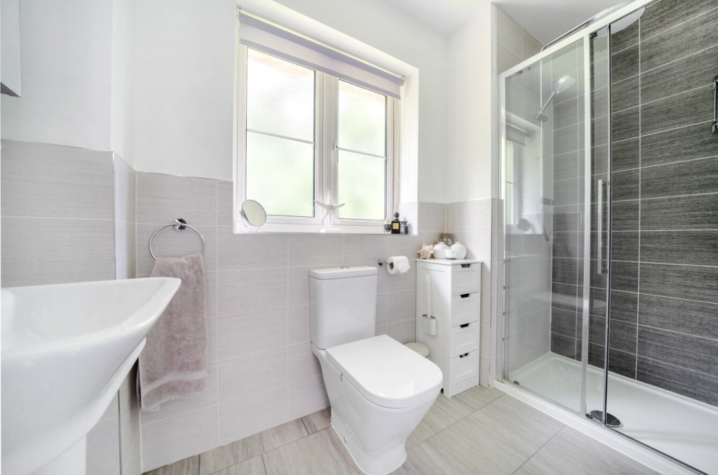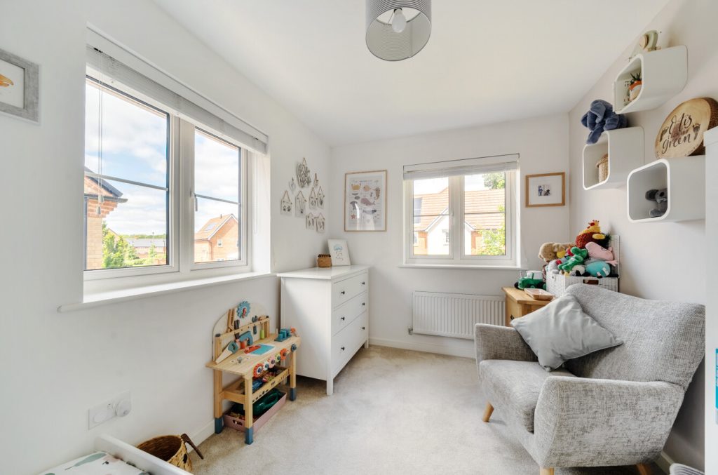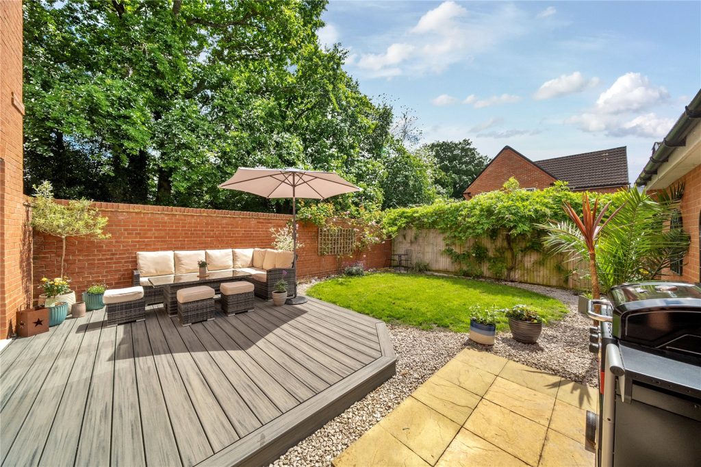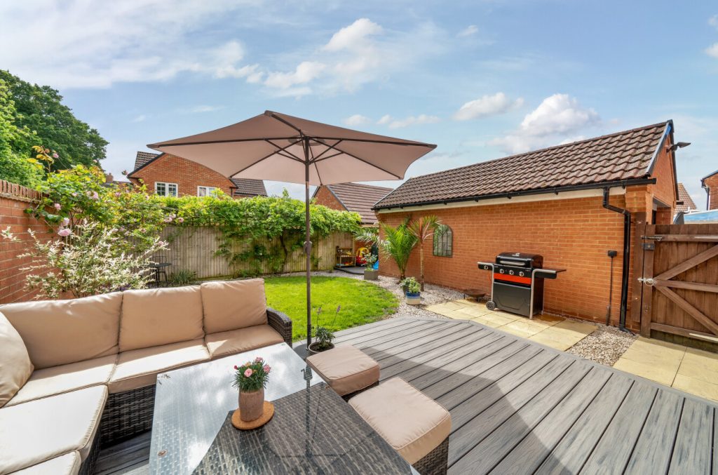
What's my property worth?
Free ValuationPROPERTY LOCATION:
Property Summary
- Tenure: Freehold
- Property type: Detached
- Parking: Single Garage
- Council Tax Band: D
Key Features
- NO FORWARD CHAIN
- Three bedrooms detached home
- Kitchen/diner
- Principal bedroom with ensuite shower room
- Family bathroom
- South facing garden with decking
- Private parking for multiple vehicles and a detached garage
Summary
As you enter the home you are greeted with an impressive entrance hall with stairs that lead to the first floor and useful understairs storage. A gorgeous skylight has been fitted into the ceiling allowing natural light into the hall. Doors lead to the impressive sitting room with dual aspect and a feature bay window to the side elevation. The contemporary, open plan kitchen/dining room extends across the width of the home and includes French doors leading out onto the garden. The kitchen boasts an extensive range of sleek wall and base level cupboards alongside a range of high-quality integrated appliances – an excellent space for entertaining family or formal dining. A cloakroom completes the downstairs accommodation. The property continues to impress on the first floor, with a generous landing leading to three well-proportioned bedrooms. The principal bedroom is an excellent size with the added luxury of an ensuite shower room. The two further bedrooms both have a dual aspect and are served by the contemporary family bathroom with a three-piece white suite. The south facing gardens to the rear have a relaxed ambience, boasting a decked area, landscaped lawn and a leafy tree-lined outlook, creating an ideal space for relaxation or alfresco dining. To the rear of the property there is a detached garage and driveway parking. Access can be gained to the driveway and the brick-built garage via a side pedestrian gate from the rear garden.
Annual Estate Management Charge: £180
These details are to be confirmed by the vendor’s solicitor and must be verified by a buyer’s solicitor.
Services:
Water – Mains Supply
Gas – Mains Supply
Electric – Mains Supply
Sewage – Mains Supply
Heating – Gas Central Heating
Materials used in construction: TBC
How does broadband enter the property: TBC
For further information on broadband and mobile coverage, please refer to the Ofcom Checker online
Situation
Set within the village of Fair Oak, only a short drive from the historic city of Winchester. Fair Oak is a beautiful community which offers many shops, popular restaurants, well regarded schools and a network of footpaths and bridleways for walking and riding in the surrounding woodlands and countryside. Eastleigh town is only a 10 minute drive with its variety of shops, Swan Centre Mall, restaurants, sports facilities and a new complex providing a Vue cinema and bowling.
Utilities
- Electricity: Ask agent
- Water: Ask agent
- Heating: Ask agent
- Sewerage: Ask agent
- Broadband: Ask agent
SIMILAR PROPERTIES THAT MAY INTEREST YOU:
North Stoneham Park, North Stoneham
£475,000Heritage Place, Heritage Place
£430,000
PROPERTY OFFICE :
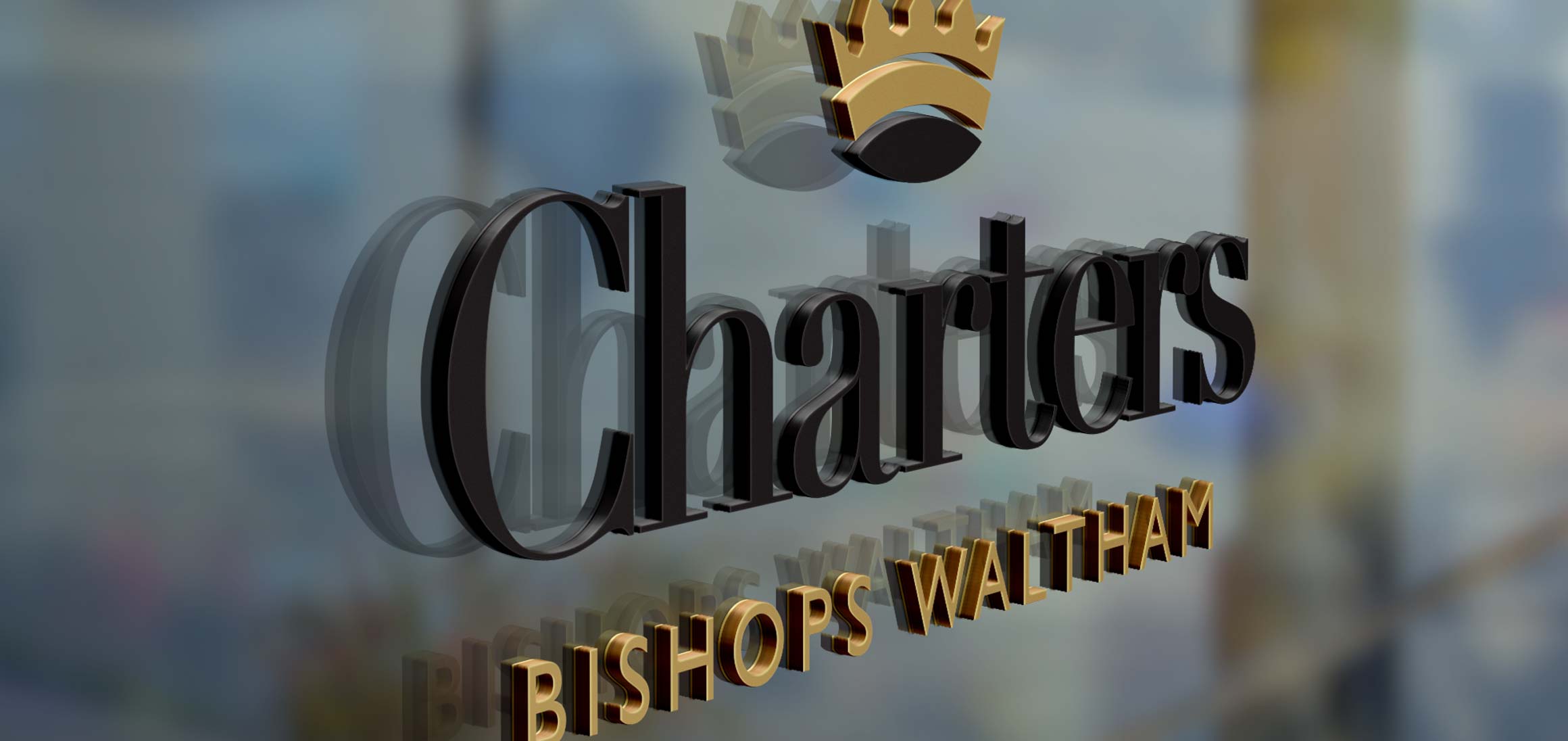
Charters Bishops Waltham
Charters Estate Agents Bishops Waltham
St. Georges Square
Bishops Waltham
Hampshire
SO32 1AF






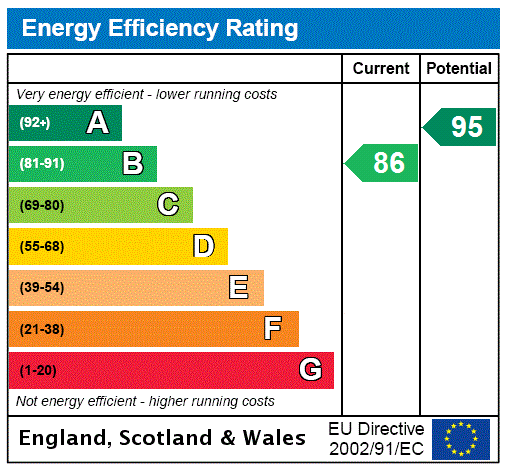
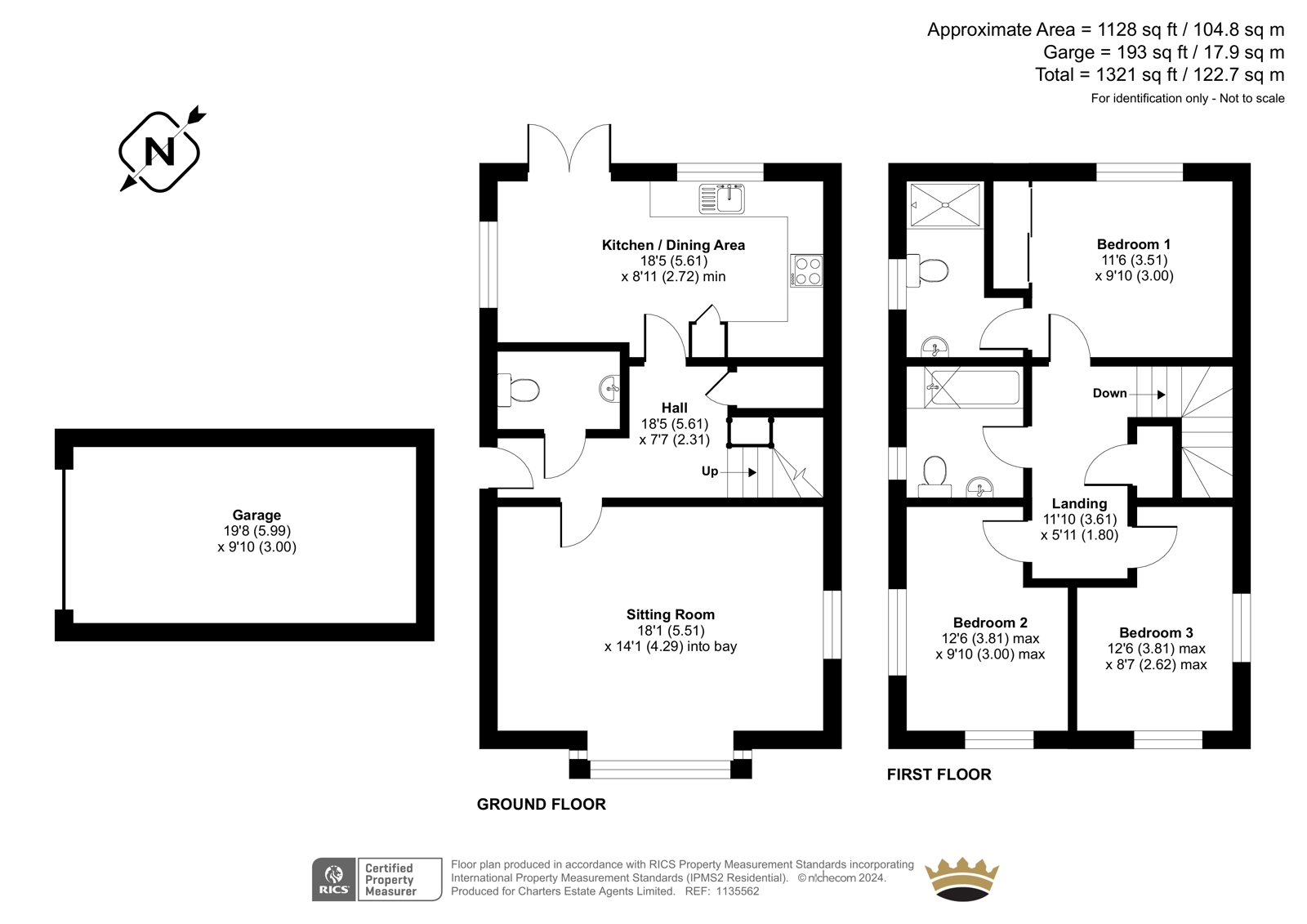


















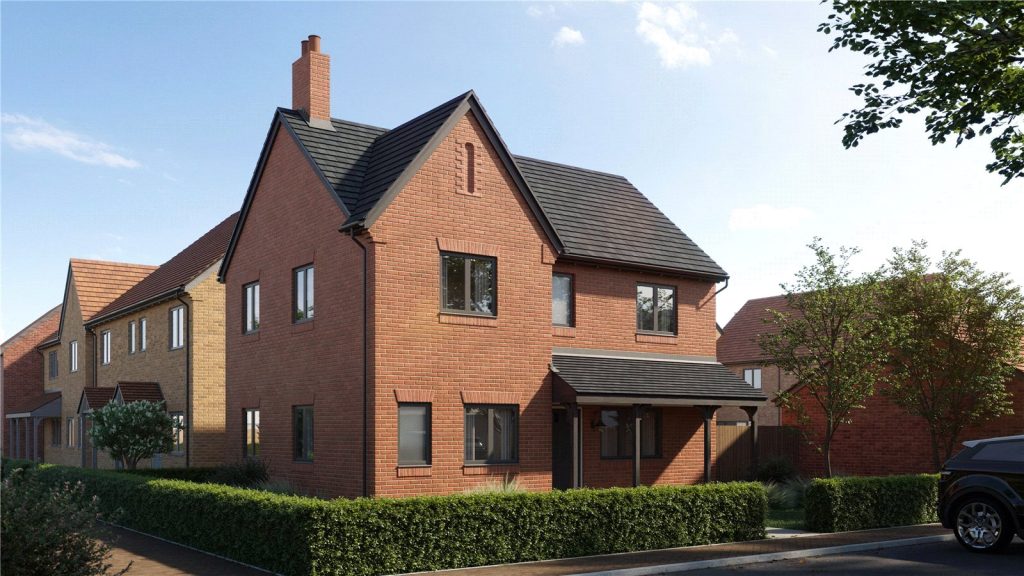
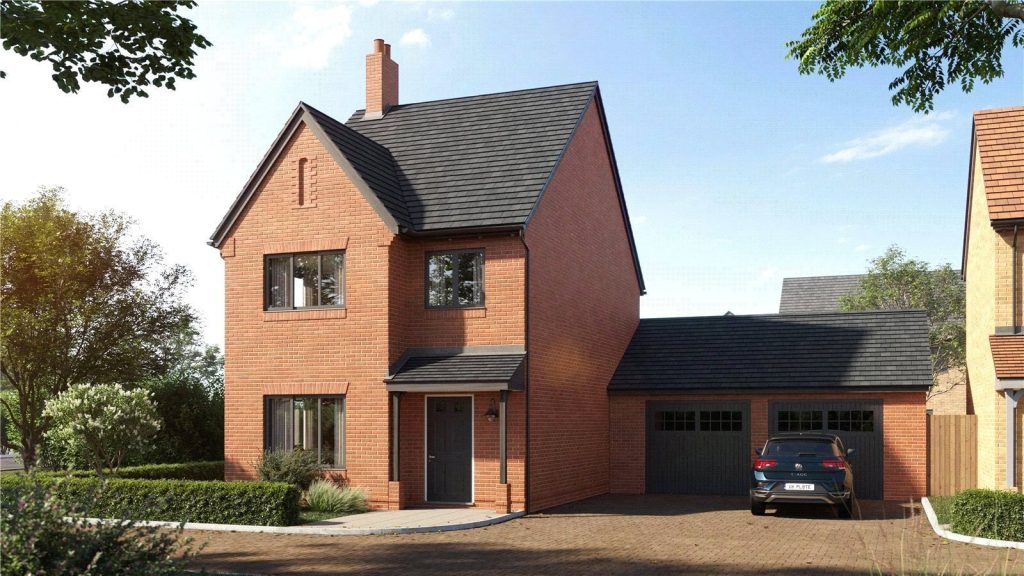
 Back to Search Results
Back to Search Results
