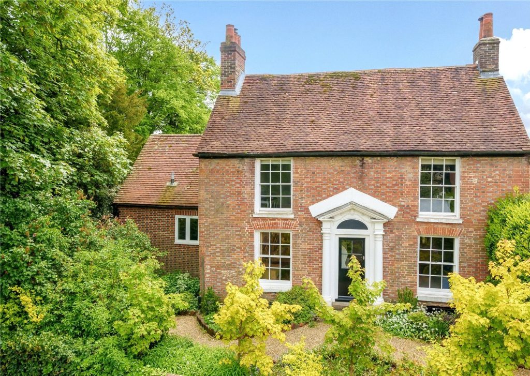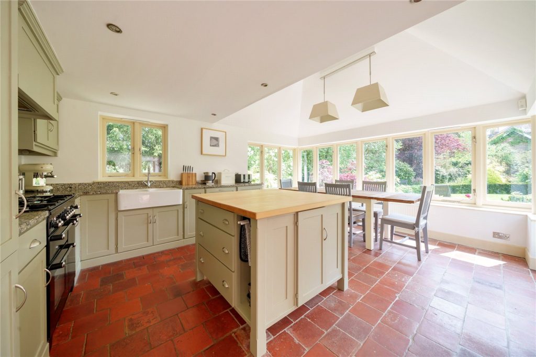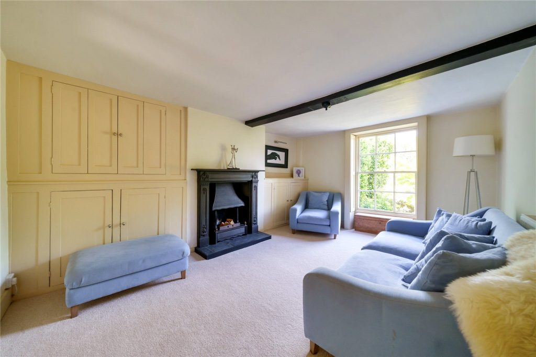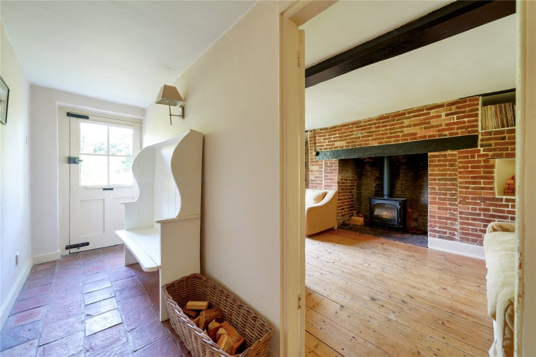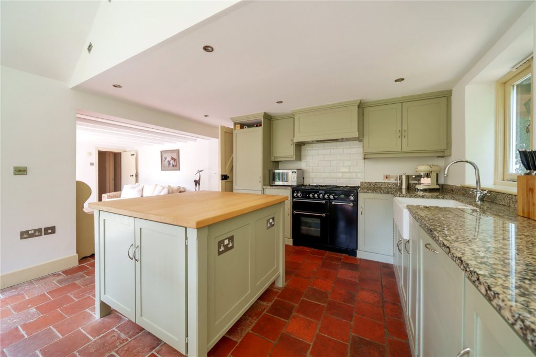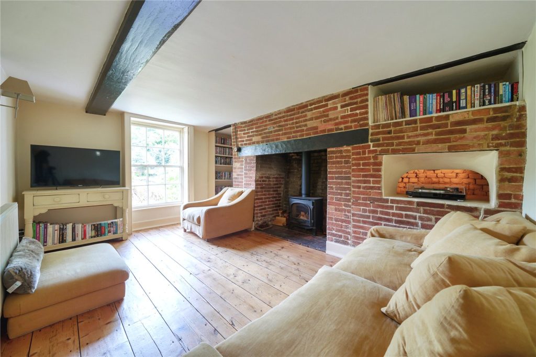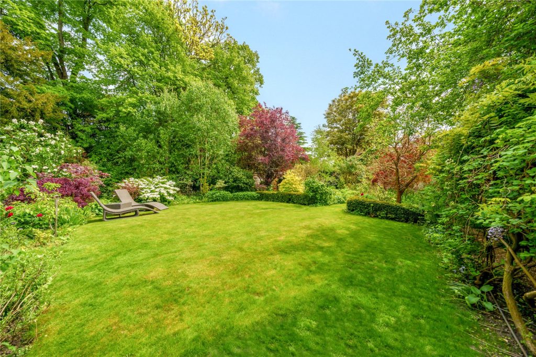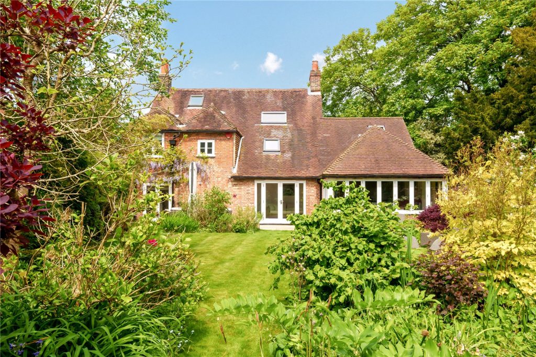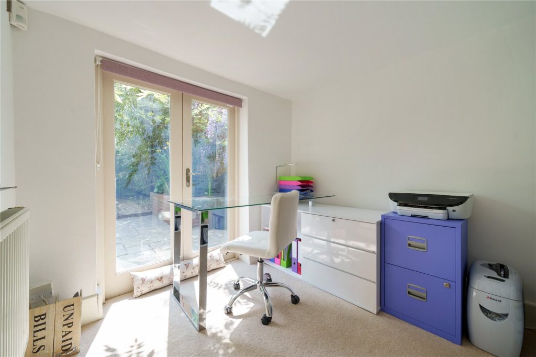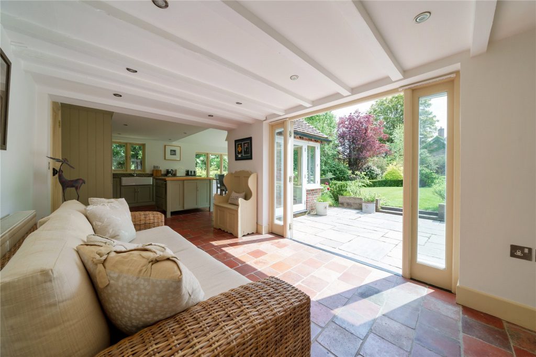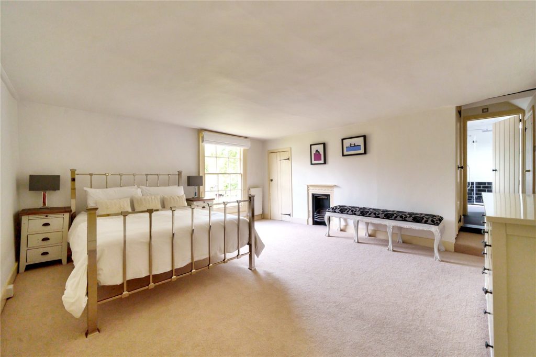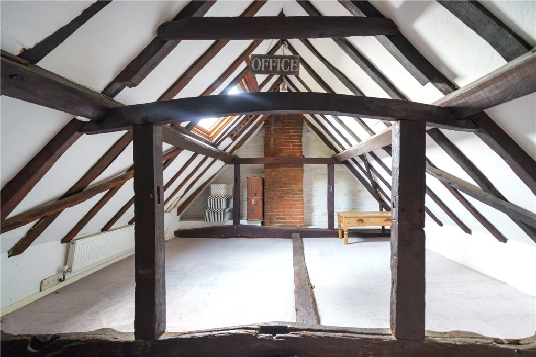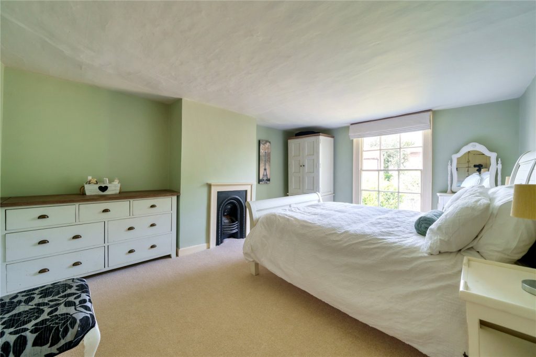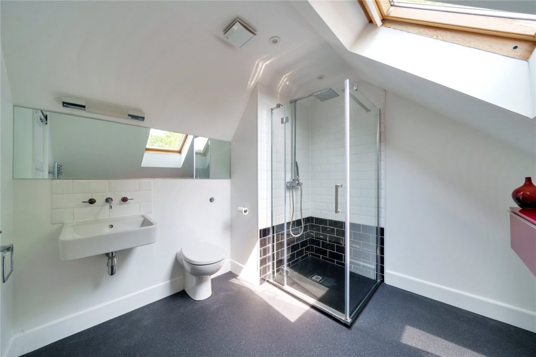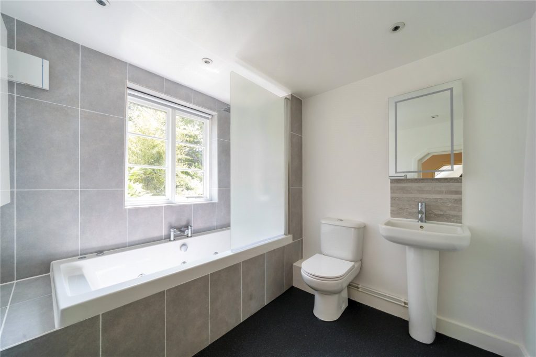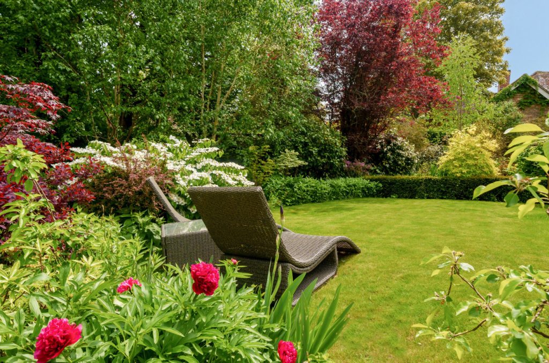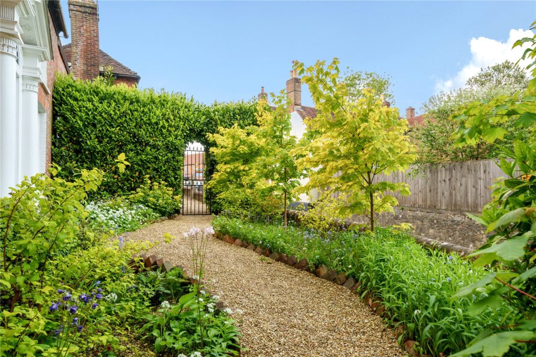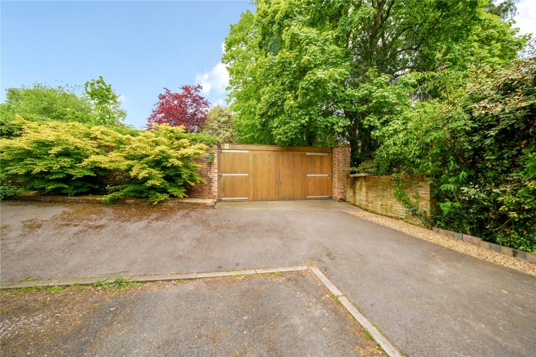
What's my property worth?
Free ValuationPROPERTY LOCATION:
Property Summary
- Tenure: Freehold
- Property type: Detached
- Parking: Double Garage
- Council Tax Band: E
Key Features
- Video tour available
- No forward chain
- Grade II listed property built around 1830
- Cellar/ Wine room
- Oak fronted double garage and workshop
- Walled mature Gardens
- Sitting within just under a quarter of an acre
- Walking distance to Hamble River, Manor Farm Country Park, equestrian facilities with livery, restaurants and pubs
- Short distance to Botley Train Station allowing easy access to the main line of London Waterloo
Summary
Towards the front of the home there are two spacious reception rooms, featuring working fireplace, log burner, original bread oven and statement sash windows, which have been fitted with bespoke shutters. The residence continues to impress with an open-plan feel to the rear of the home. The kitchen/dining room with vaulted ceiling consists of quarry tiled floor, double butler sink, granite worktops and beech block central island, bespoke wall and floor-based cupboards with integrated dishwasher and fridge freezer. The extended dining area provides delightful views over the walled gardens. A study, utility room with Butler sink, cloakroom and access to the wine cellar complete the ground floor. The impressive first floor consists of three bedrooms. The vast principal suite oozes character with exposed beams, sash windows and original Victorian fireplace and benefits from a stunning en-suite bathroom. The large guest room also benefits from original Victorian features, family bathroom with jacuzzi bath, the spare room is tucked into the eaves of the cottage with the option to extend if needed STPP. A wonderful addition to the home is the sizeable attic which is multi-functional in use. The mature gardens are bursting with colour, wisteria is abundant in the spring covering the rear of the cottage and decorative archway. A gravel path meanders around the walled gardens taking you on a journey past mulberry trees, wild strawberries, sunny spots for morning coffee and a summer house. The oak fronted double garage and workshop are accessed via Hamblewood to the rear of the home. There is also space for multiple vehicles.
Situation
This property sits within just under a quarter of an acre in size and is set in the historic village of Botley, approximately a 25-minute drive away from the sought-after location of Winchester city. The charming village of Botley has many restaurants, bars and individual shops that offer unique shopping experiences. There are many places of interest and walks, providing beautiful views and excellent outings. The property is within easy reach of the M3 and M27 and is half a mile from a main line train station to London Waterloo. Hampshire County Council are mid-way through the Botley bypass, a scheme designed to divert traffic away from Botley Village. Phases 1 and 2 are nearing completion with the remaining phase 3 and 4 about to begin. There are future plans for Botley to receive wider pavements, single car passing and cycle paths. The improvements will make a significant difference to Mill Hill and the historic market square of the village.
Utilities
- Electricity: Ask agent
- Water: Ask agent
- Heating: Ask agent
- Sewerage: Ask agent
- Broadband: Ask agent
SIMILAR PROPERTIES THAT MAY INTEREST YOU:
Lingwood Close, Bassett
£775,000The Willows, Burridge
£860,000
PROPERTY OFFICE :
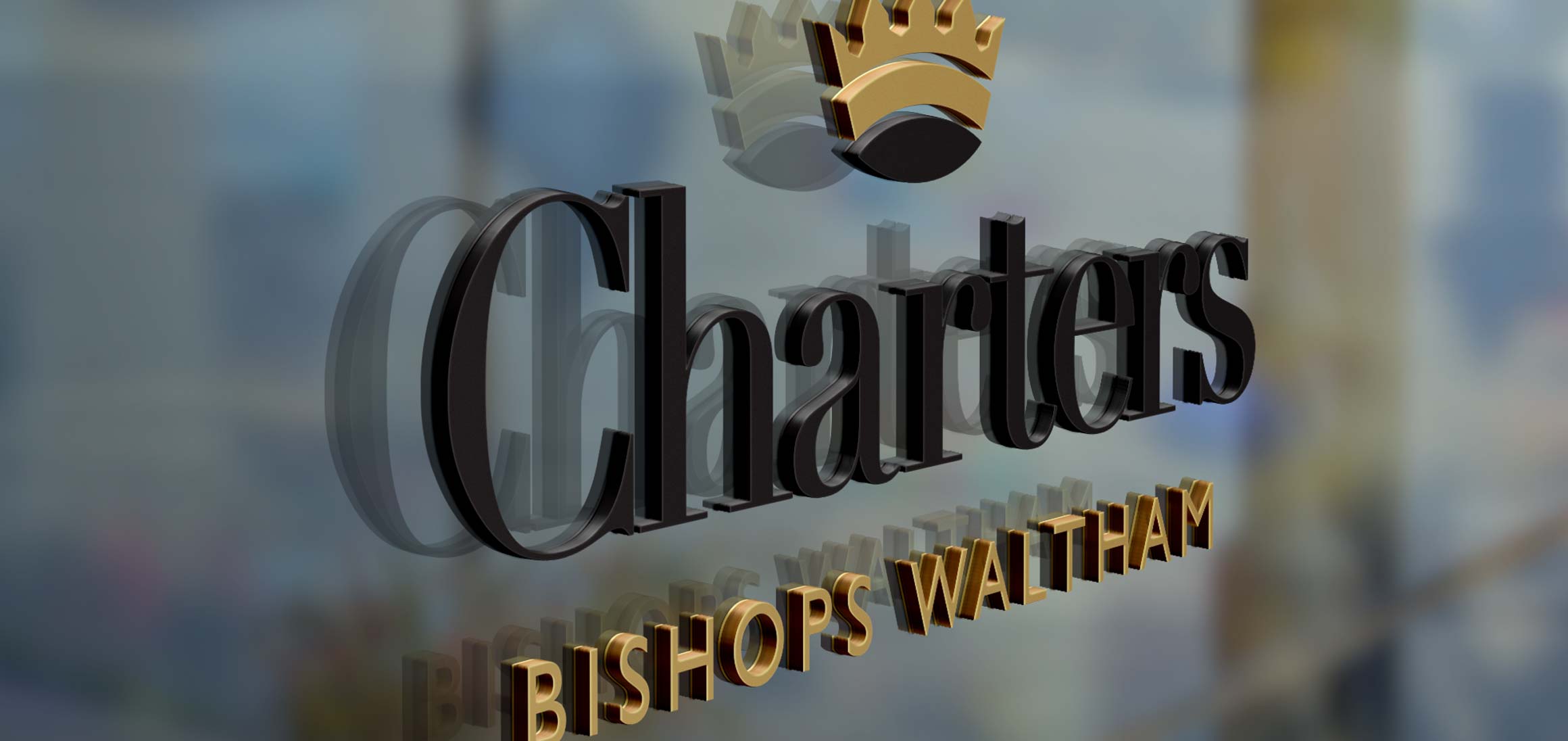
Charters Bishops Waltham
Charters Estate Agents Bishops Waltham
St. Georges Square
Bishops Waltham
Hampshire
SO32 1AF







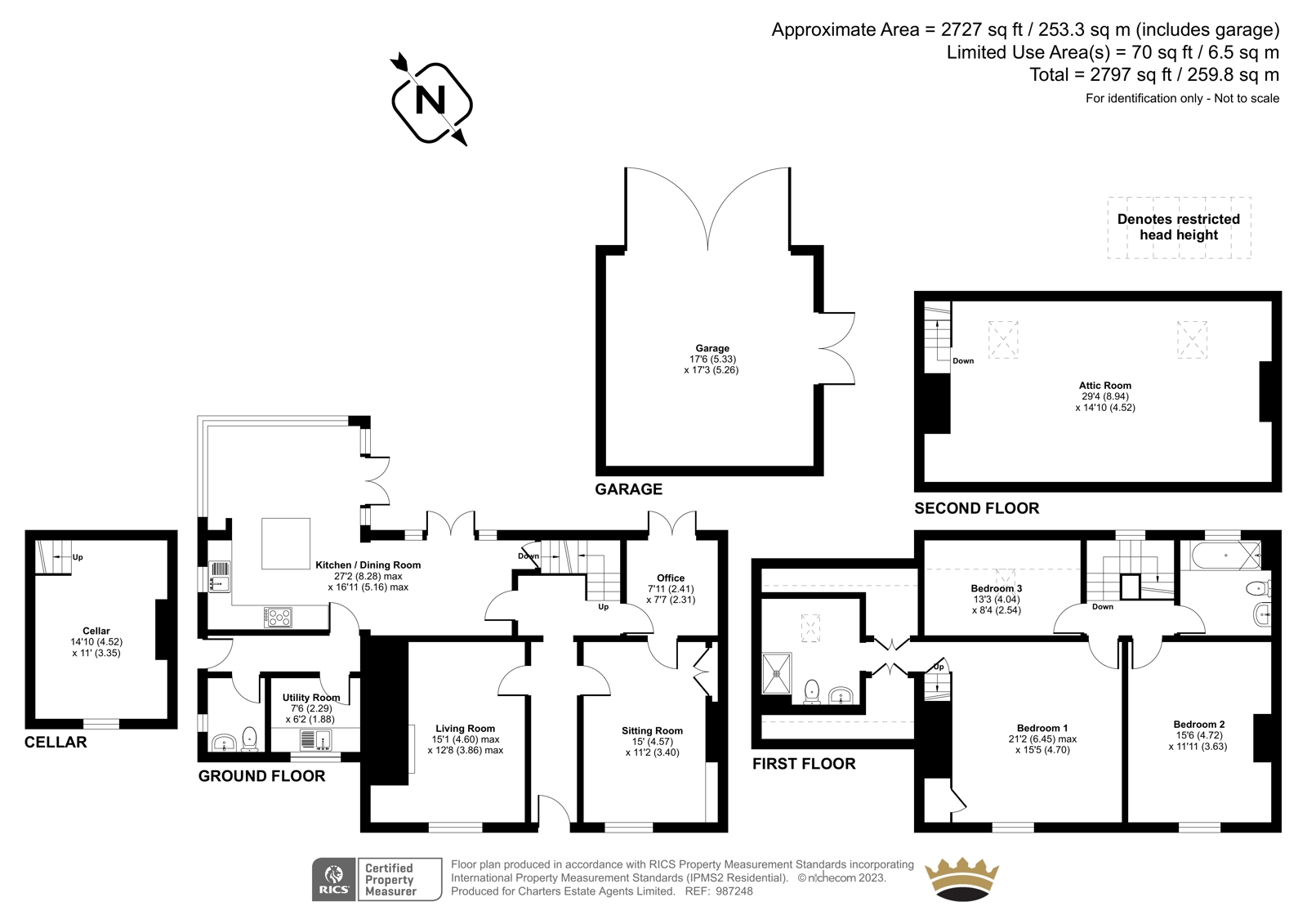


















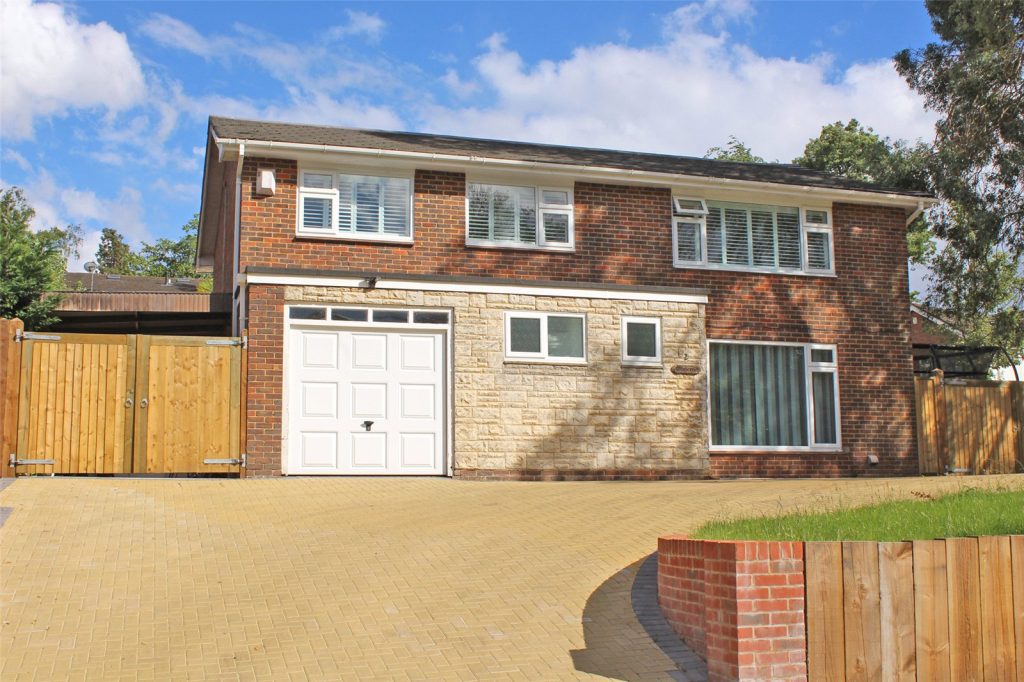
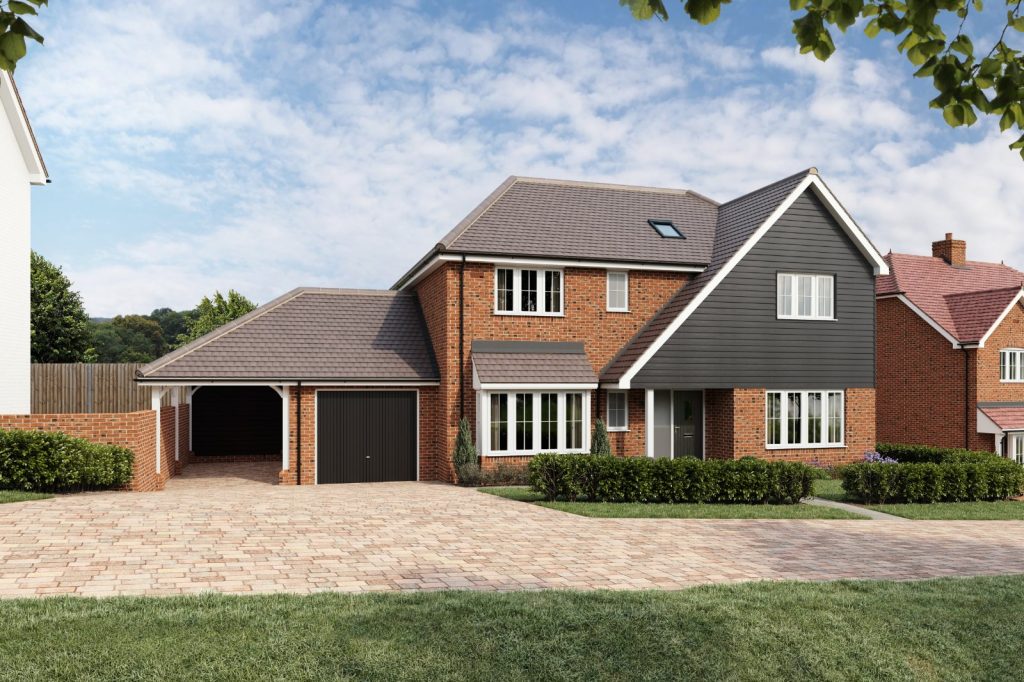
 Back to Search Results
Back to Search Results