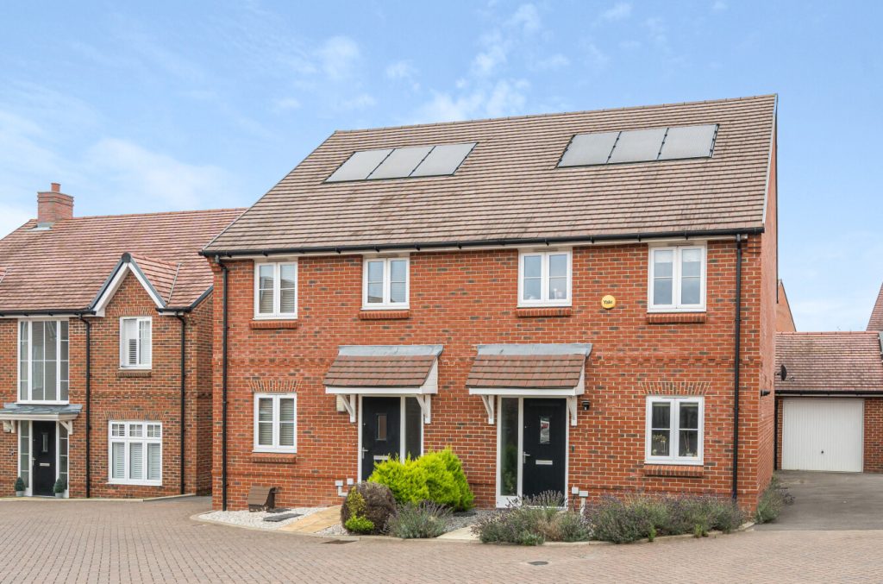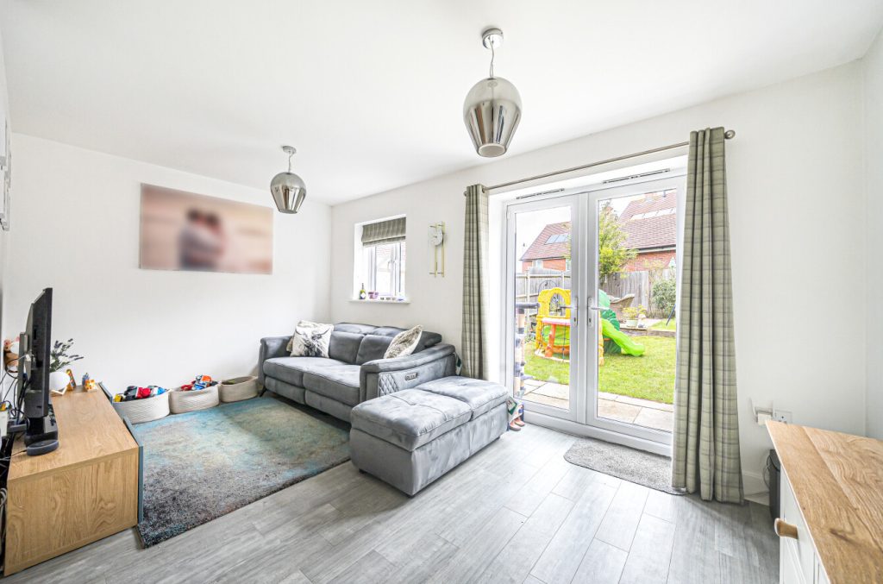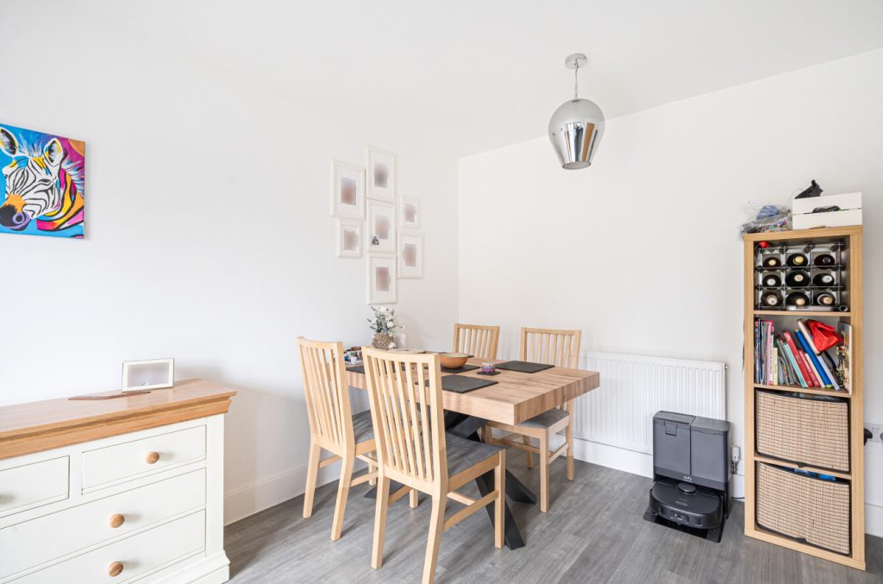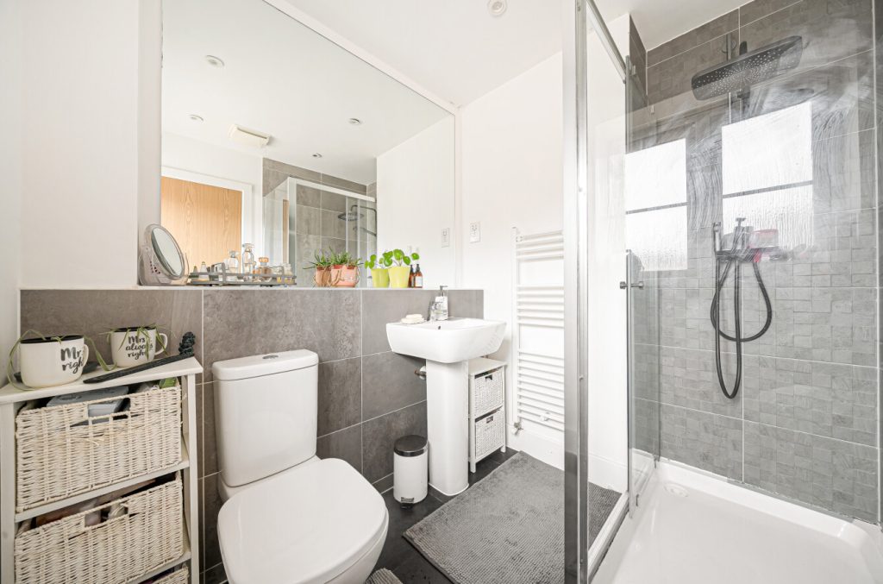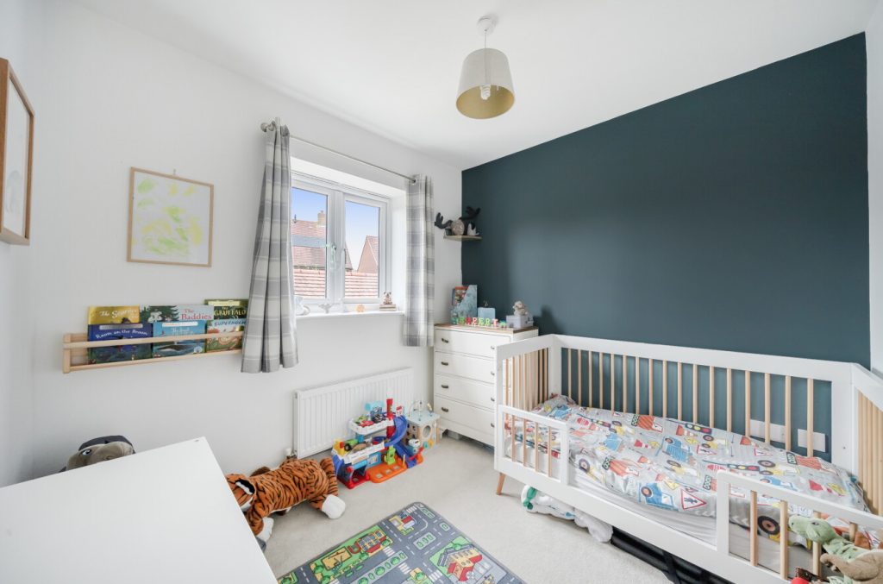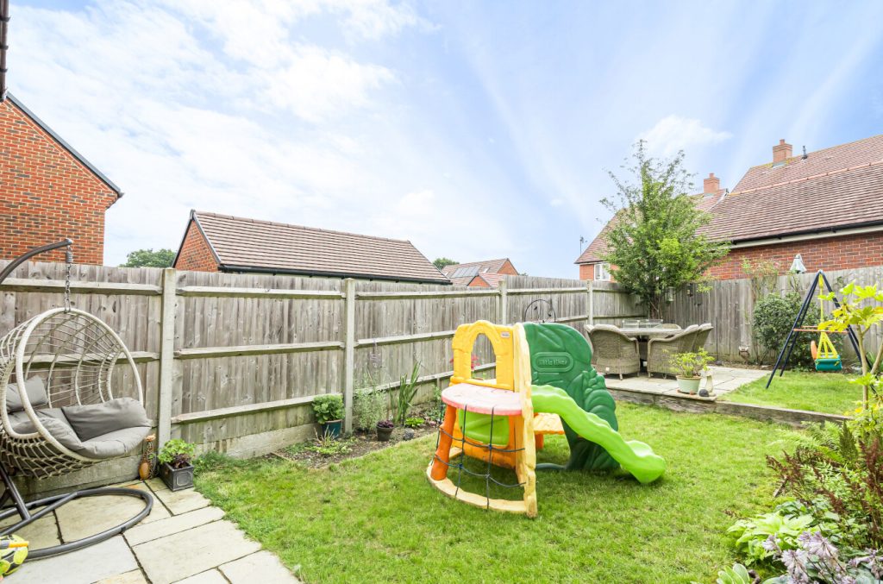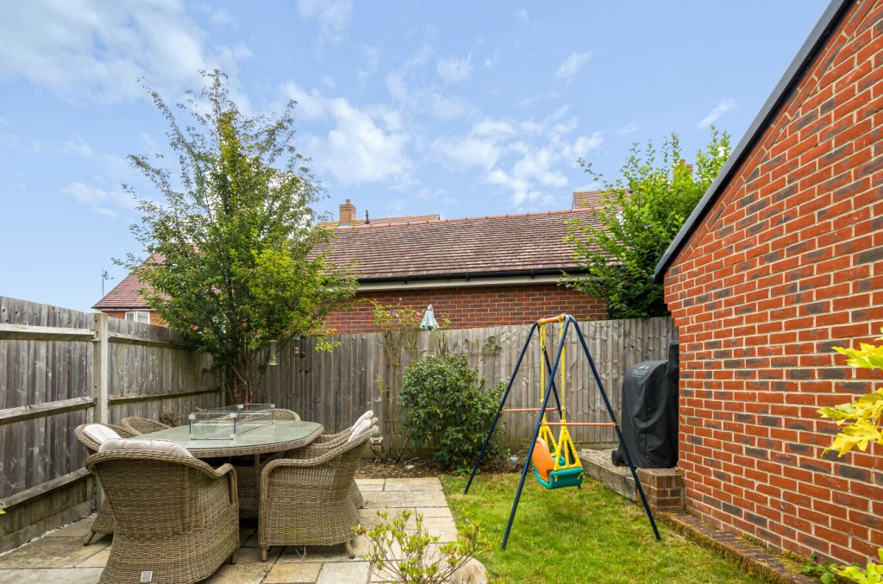
What's my property worth?
Free ValuationPROPERTY LOCATION:
PROPERTY DETAILS:
- Tenure: freehold
- Property type: Semi detached
- Parking: Single Garage
- Council Tax Band: D
- Modern semi detached house
- Three bedrooms
- Two bathrooms
- Garage and driveway
- Modern fitted kitchen
- Lounge/dining room
- Private garden with patio area
The current owners have made some wonderful changes to the home, splitting the second bedroom into two versatile rooms. Currently set up as study and separate nursery.
The ground floor features an entrance hallway with stairs to the first-floor landing. The lounge area is located to the rear of the property overlooking the lovely garden. A separate fully fitted modern kitchen and a cloakroom complete the ground floor accommodation.
Upstairs there is also a large master bedroom with an en-suite shower room. The family bathroom serves the remainder of the floor. Outside there is pleasant rear garden, which is mainly laid to lawn with a lovely patio area to the rear. To the side a driveway for two vehicles leads to a brick-built garage.
Annual Estate Management Charge – approx. £150-£200
These details are to be confirmed by the vendor’s solicitor and must be verified by a buyer’s solicitor.
ADDITIONAL INFORMATION
Services:
Water: Mains
Gas: Mains
Electric: Mains
Sewage: Mains
Heating: Gas
Materials used in construction: Ask Agent
How does broadband enter the property: Ask Agent
For further information on broadband and mobile coverage, please refer to the Ofcom Checker online
ADDITIONAL INFORMATION
Services:
Water: Mains
Gas: Mains
Electric: Mains
Sewage: Mains
Heating: Gas
Materials used in construction: Ask Agent
How does broadband enter the property: Ask Agent
For further information on broadband and mobile coverage, please refer to the Ofcom Checker online
PROPERTY INFORMATION:
SIMILAR PROPERTIES THAT MAY INTEREST YOU:
-
Wimpson Lane, Maybush
£340,000 -
Field Close, Bassett
£400,000
PROPERTY OFFICE :
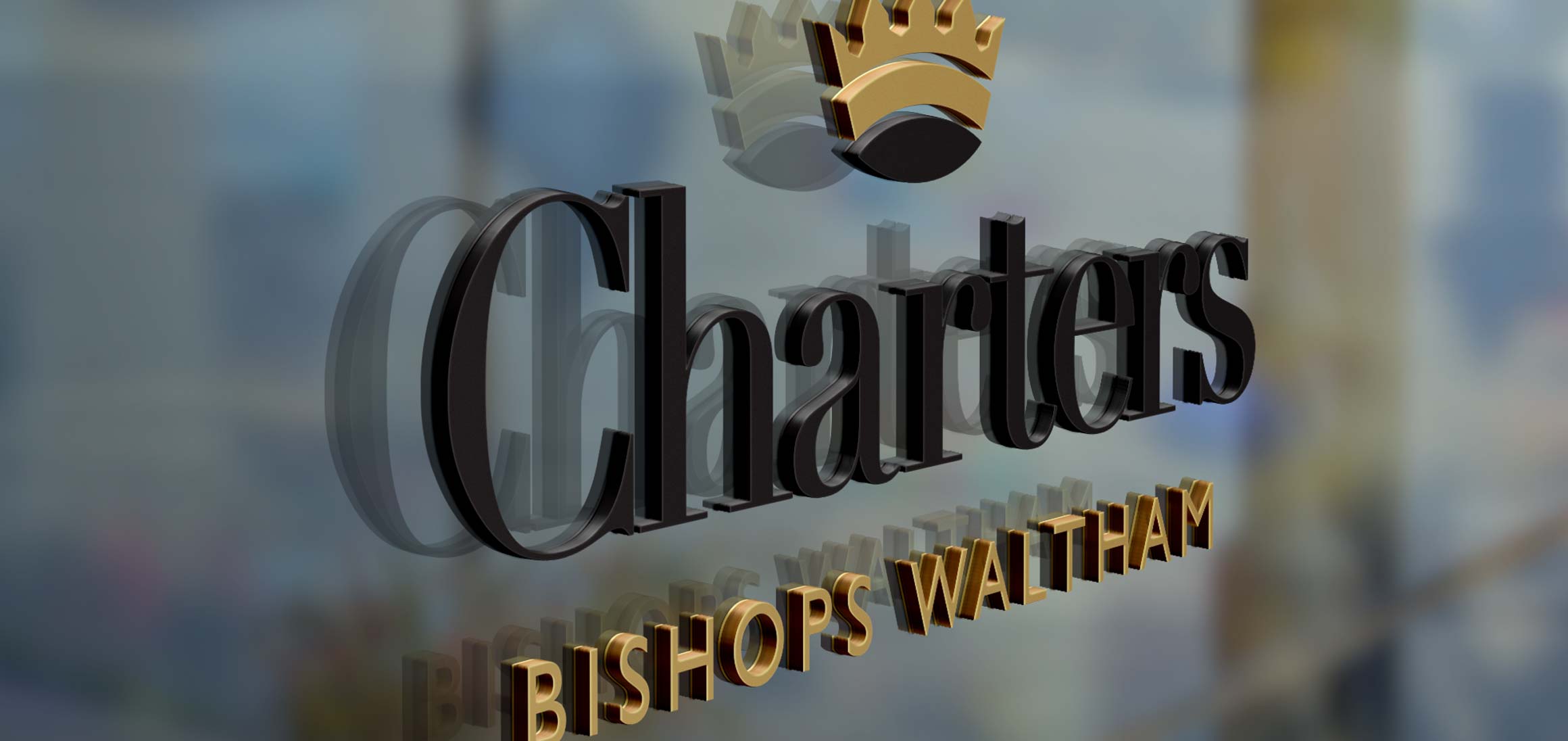
Charters Bishops Waltham
Charters Estate Agents Bishops Waltham
St. Georges Square
Bishops Waltham
Hampshire
SO32 1AF






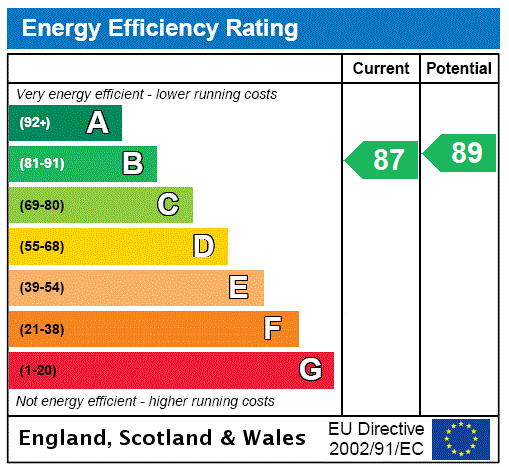





















 Back to Search Results
Back to Search Results