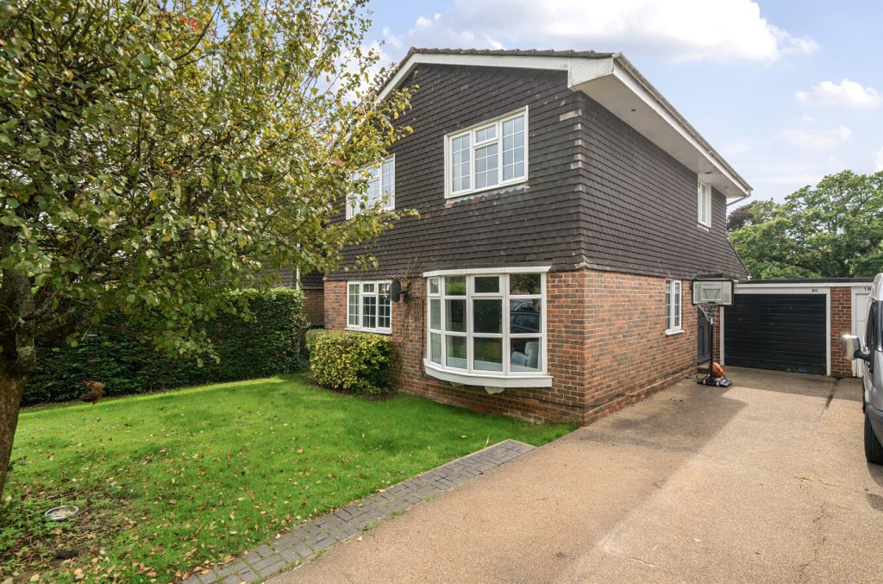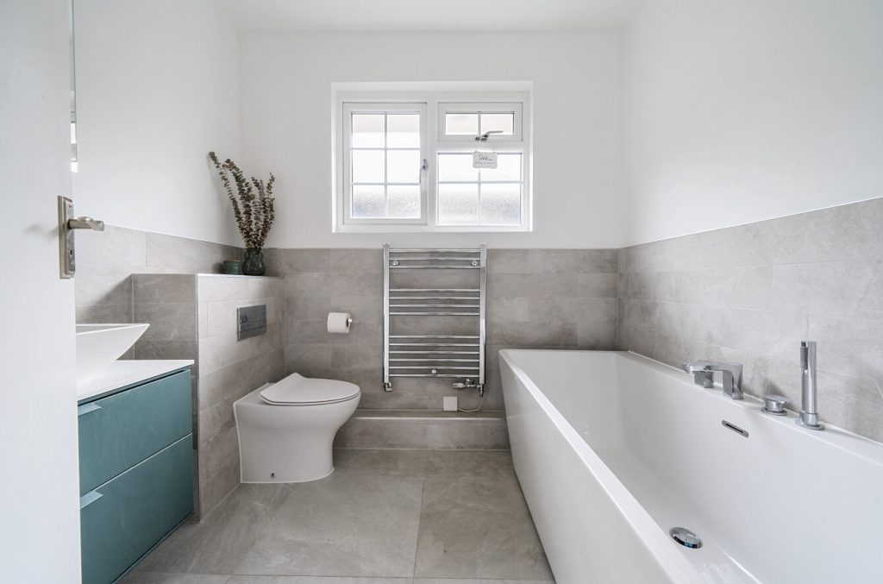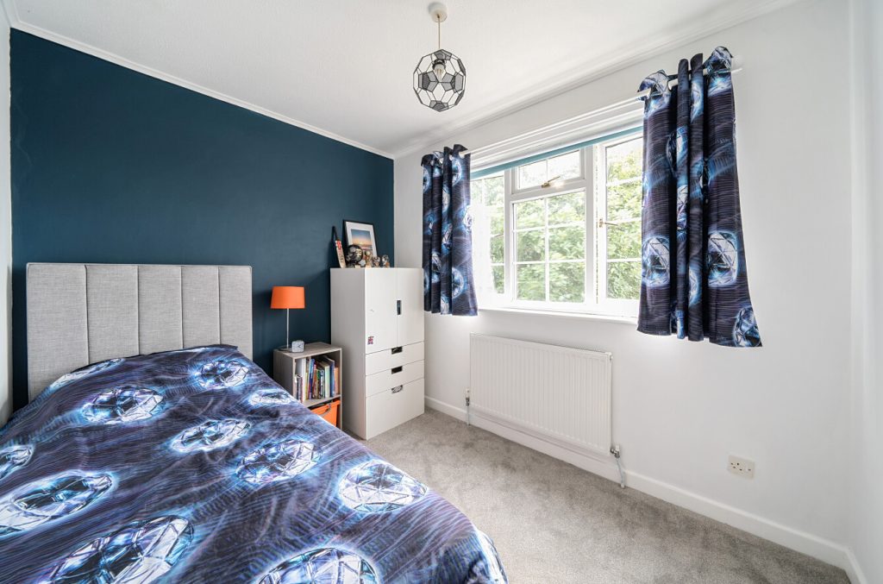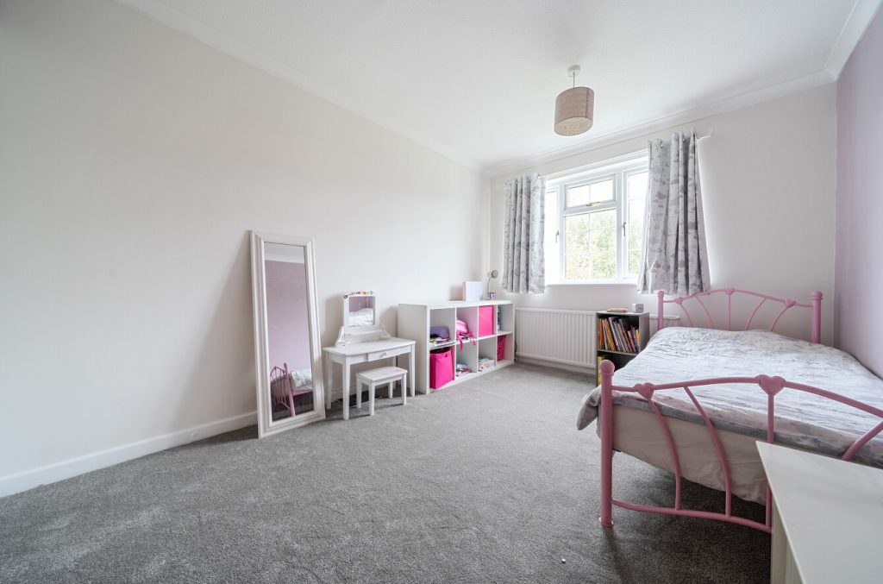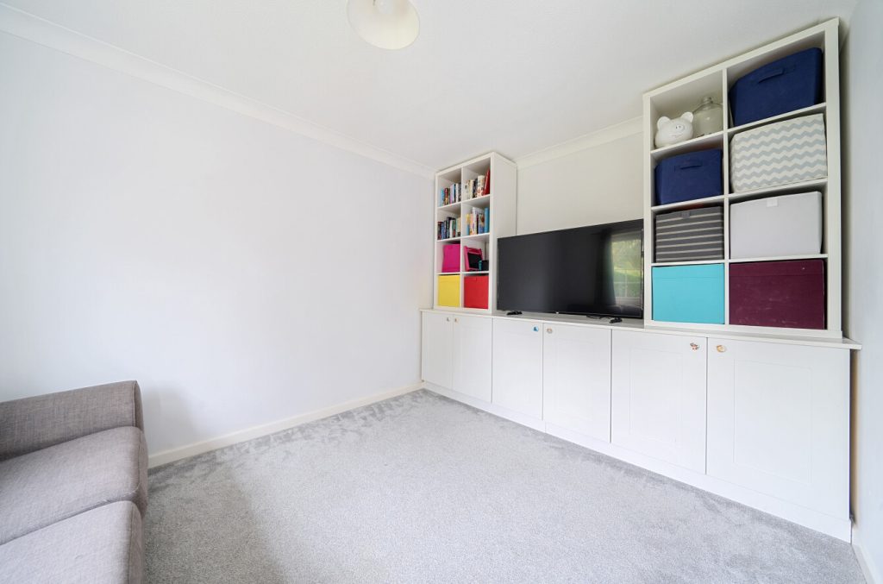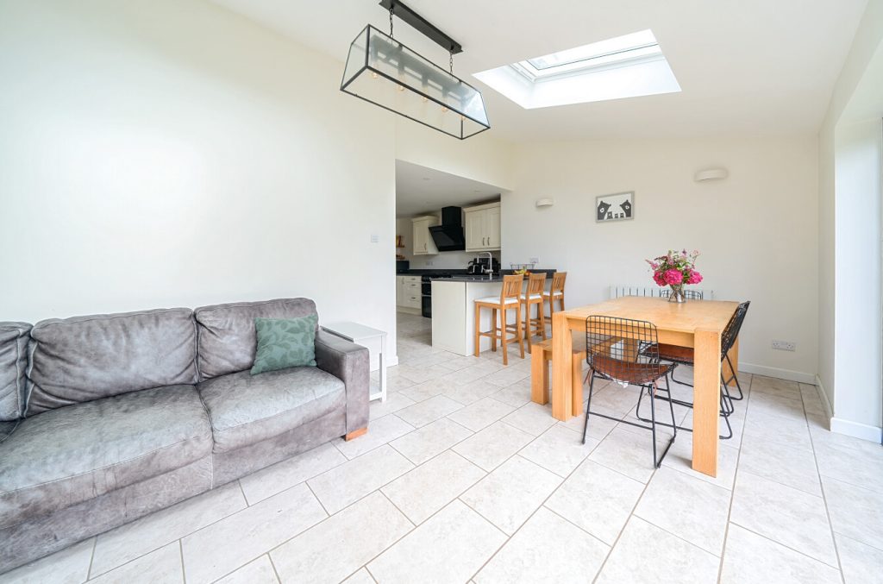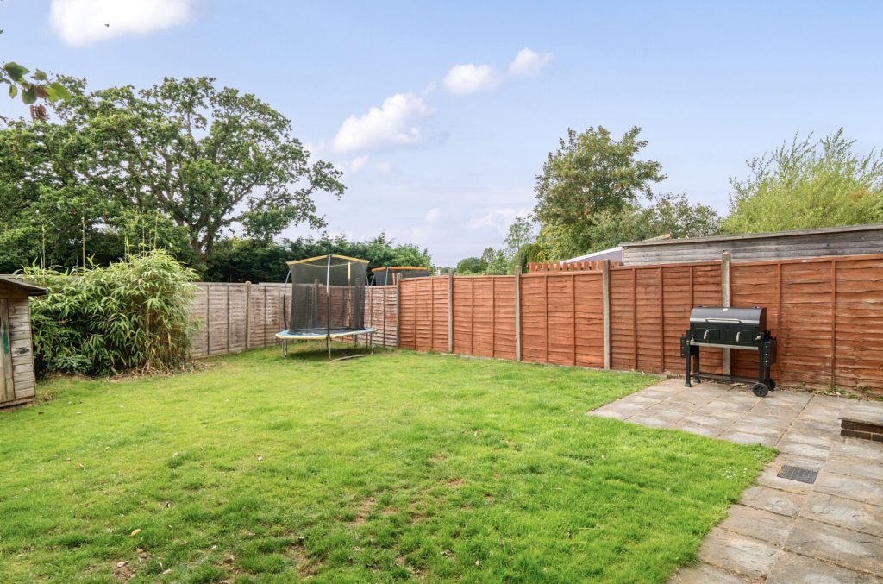
What's my property worth?
Free ValuationPROPERTY LOCATION:
Property Summary
- Tenure: Freehold
- Property type: Detached
- Parking: Single Garage
- Council Tax Band: E
Key Features
- Fantastic four bedroom detached home
- Extended and modernised
- Contemporary kitchen/family room with bi-fold doors
- Principal bedroom with en-suite
- Recently upgraded family bathroom
- Complete chain
- Close to schools and local amenities
Summary
A spacious entrance hall welcomes you in which then leads you into the extended rear of the house. The kitchen, dining and living area is a real highlight and includes a traditional kitchen, bi-fold doors across the width of the extension and a useful utility room. The sizeable sitting room wraps around the front of the property with the potential to create a separate snug, playroom or home office if desired. The ground floor is also serviced by a cloakroom.
The first floor includes four bedrooms with the principle bedroom including a contemporary en-suite shower room. The additional bedrooms are all served by the recently modernised family bathroom which has a free standing bath and shower.
The south-westerly facing rear garden has been landscaped to provide a patio area, leaving the rest mainly laid to lawn with a large garden shed, ideal for storage. The home benefits from a driveway and garage providing multiple parking facilities.
ADDITIONAL INFORMATION
Services:
Water: mains
Gas: mains
Electric: mains
Sewage: mains
Heating: gas central
Materials used in construction: Ask Agent
How does broadband enter the property: Ask Agent
For further information on broadband and mobile coverage, please refer to the Ofcom Checker online
Situation
The picturesque village of Swanmore, nestled in the Meon Valley. The property enjoys accessibility to the local amenities including the well regarded local Primary school, village Pub and is within a short distance of Meon Valley Country Club which its extensive leisure and golfing facilities. Communications are excellent with the M3, A34 and M27 within easy reach providing access to London and the south coast.
Utilities
- Electricity: Ask agent
- Water: Ask agent
- Heating: Ask agent
- Sewerage: Ask agent
- Broadband: Ask agent
SIMILAR PROPERTIES THAT MAY INTEREST YOU:
Ullswater Avenue, West End
£575,000Raymond Road, Shirley
£475,000
PROPERTY OFFICE :
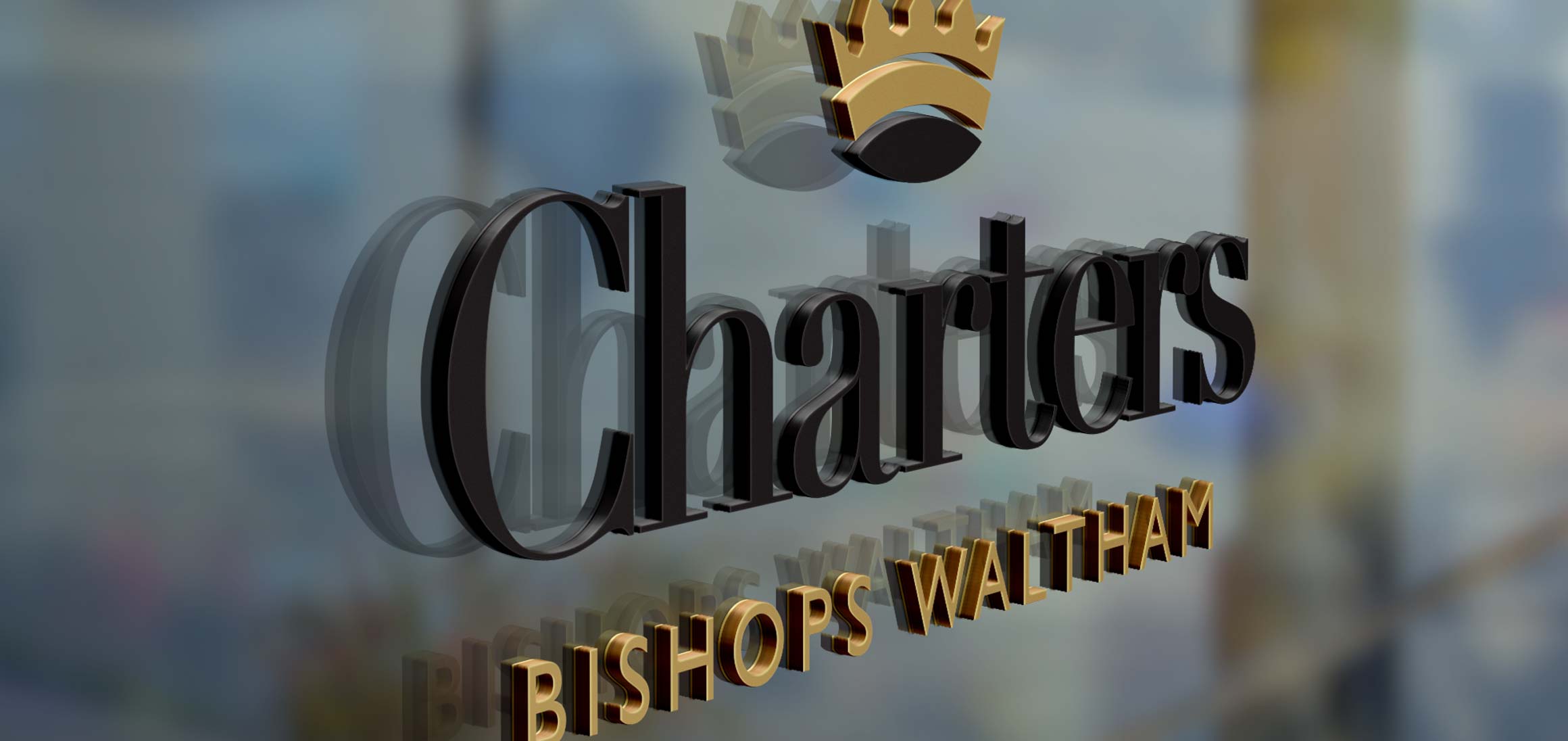
Charters Bishops Waltham
Charters Estate Agents Bishops Waltham
St. Georges Square
Bishops Waltham
Hampshire
SO32 1AF







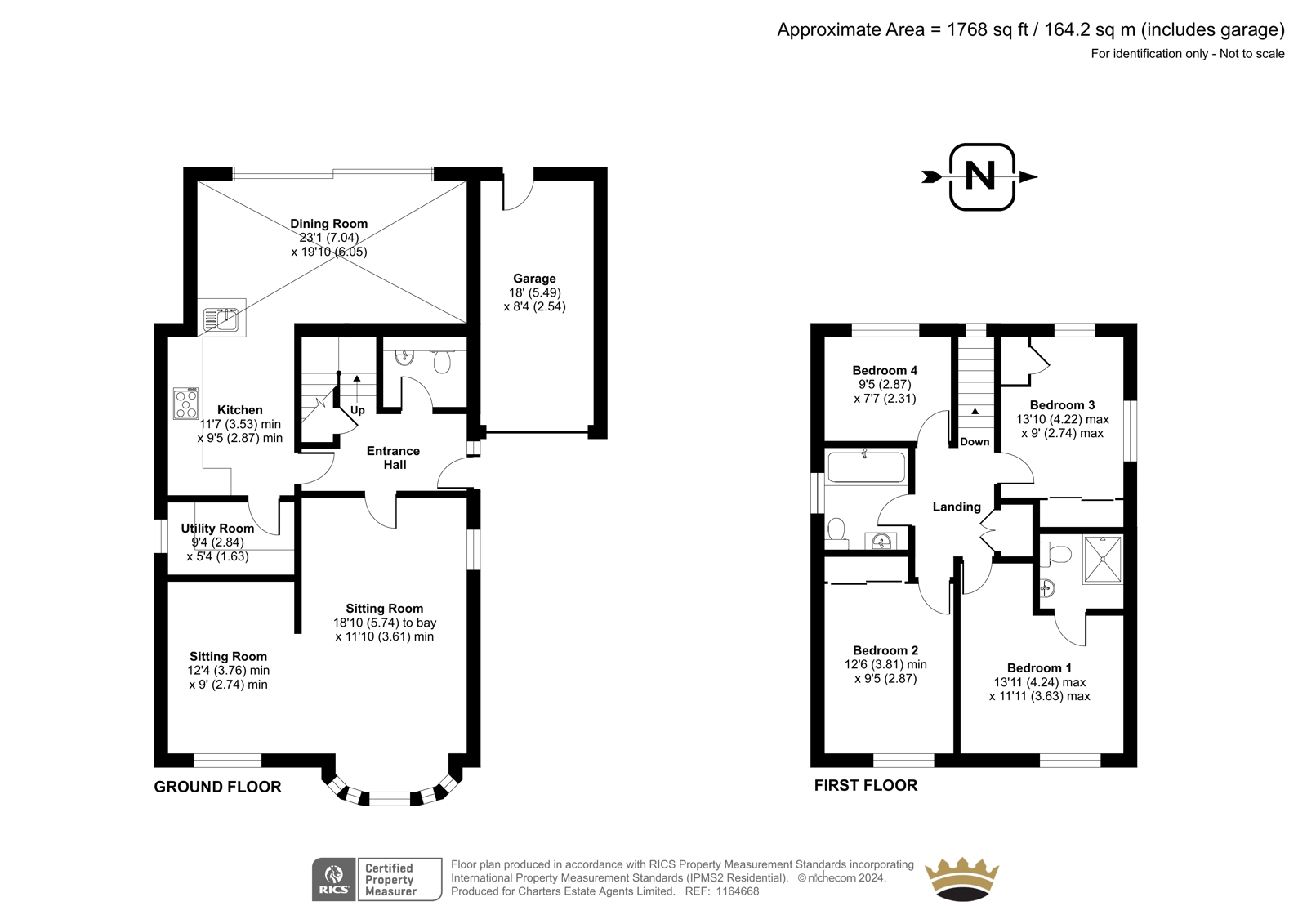


















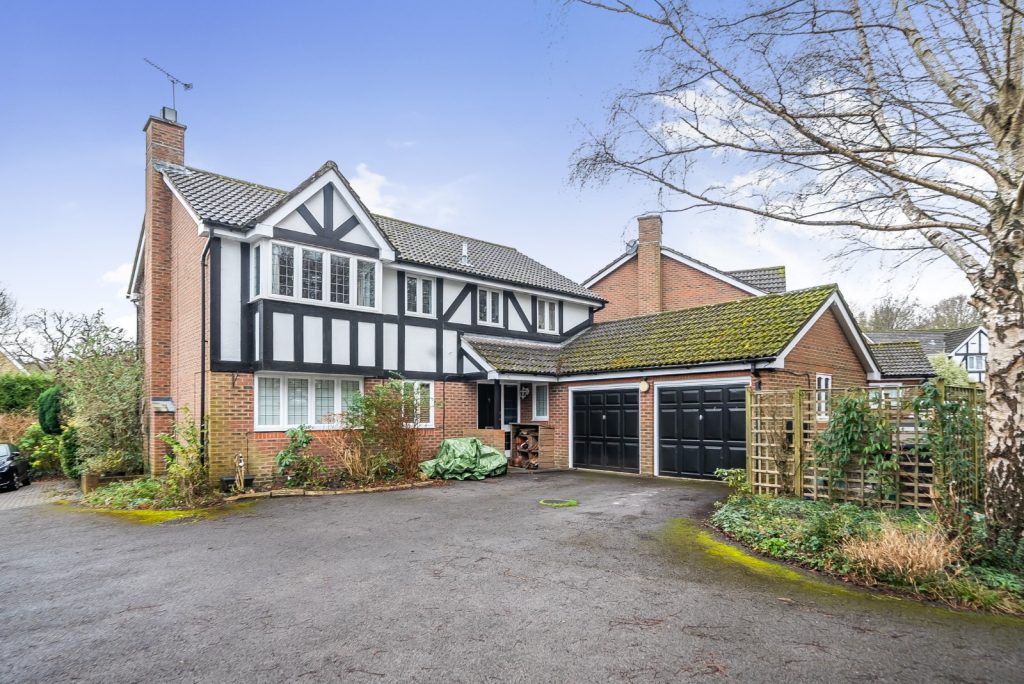
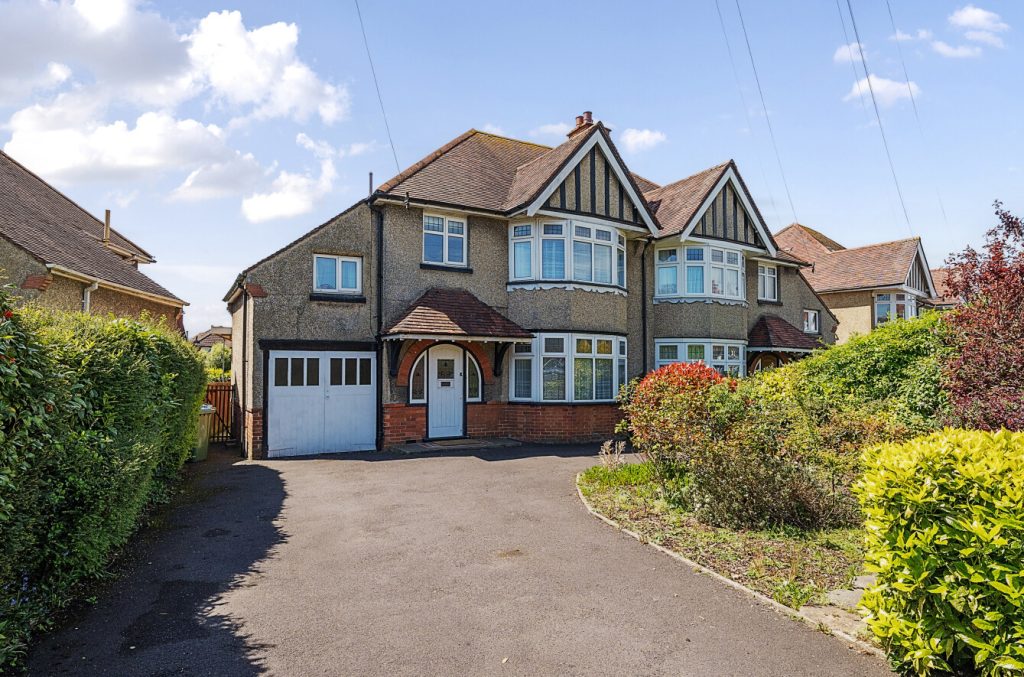
 Back to Search Results
Back to Search Results