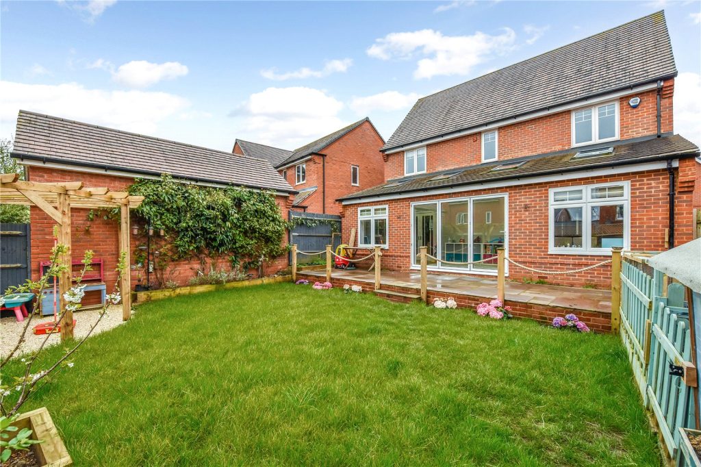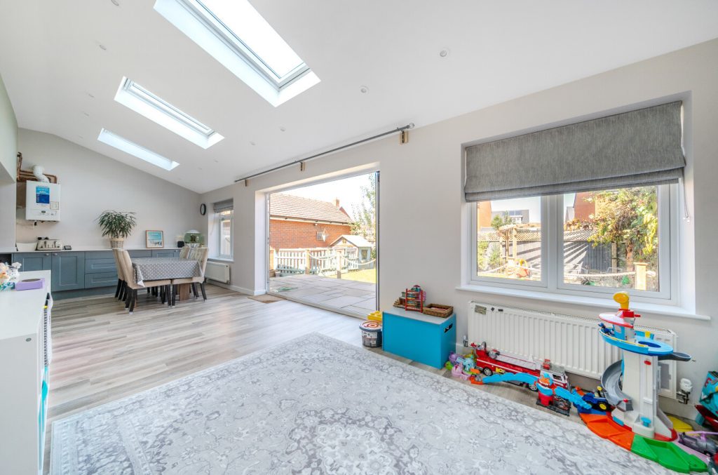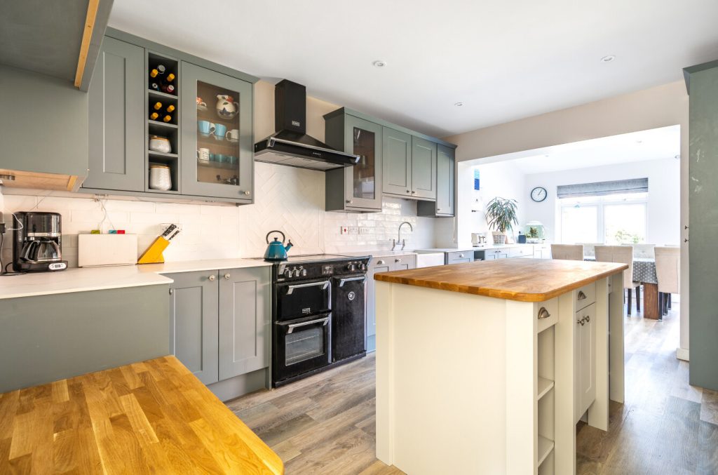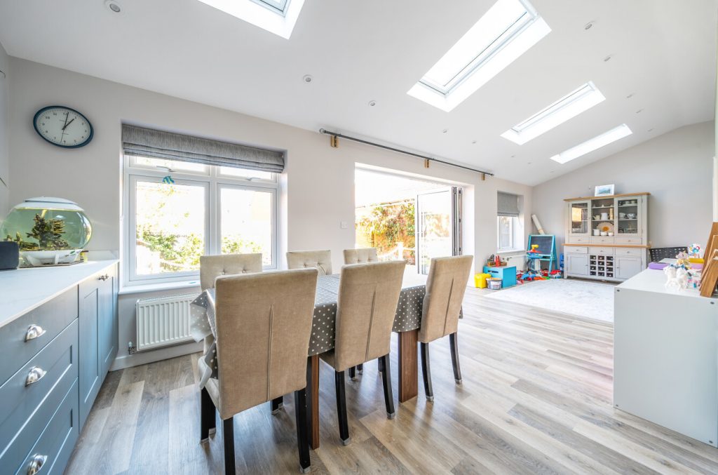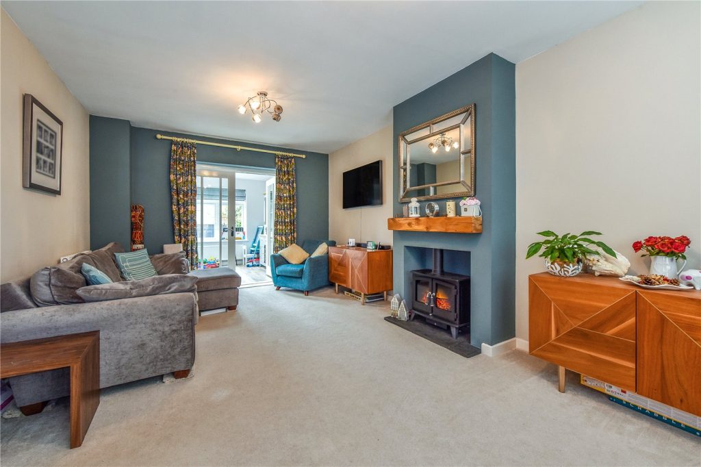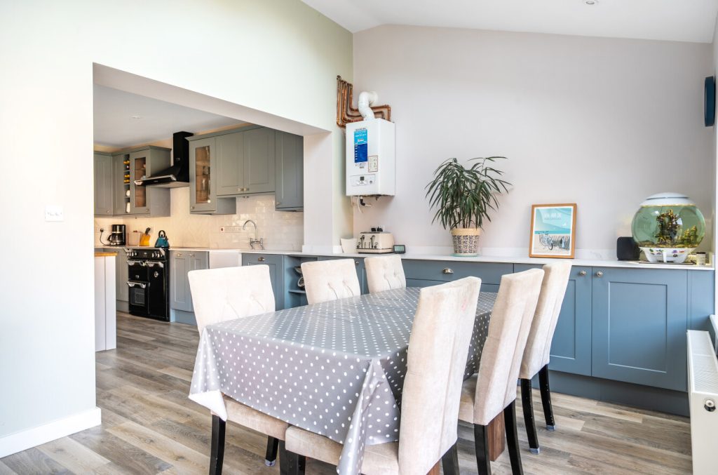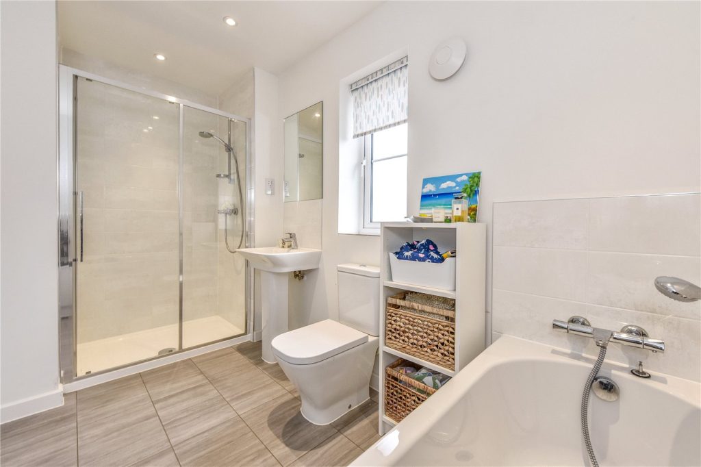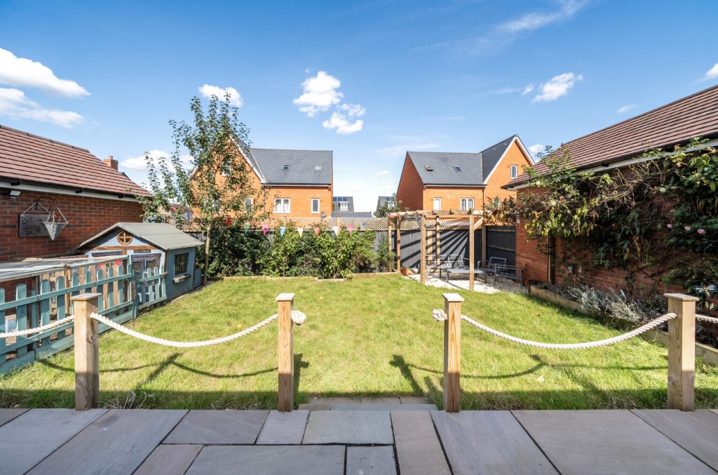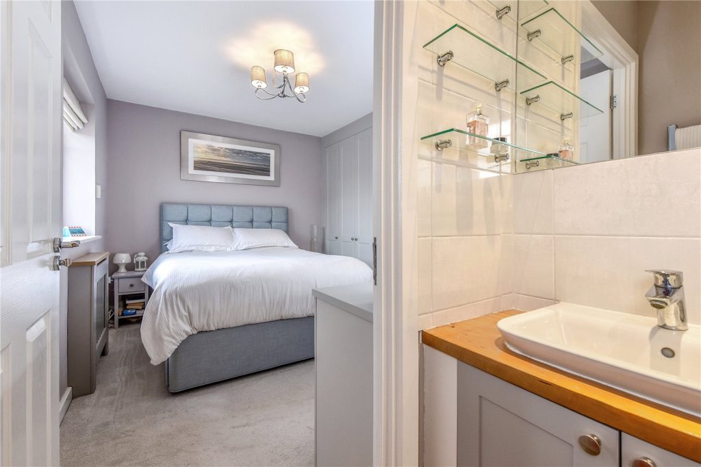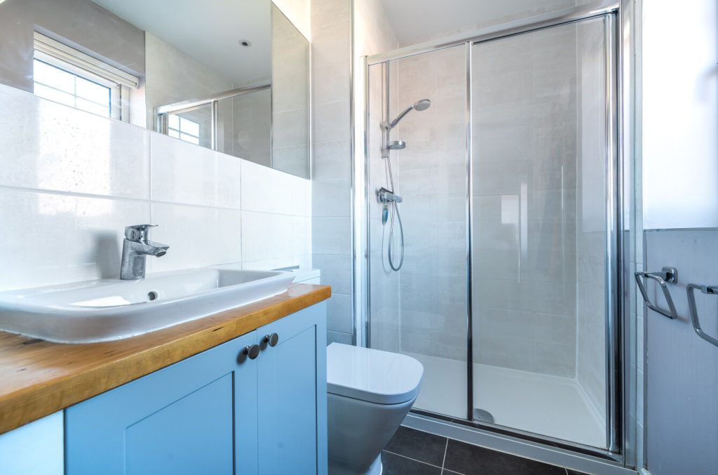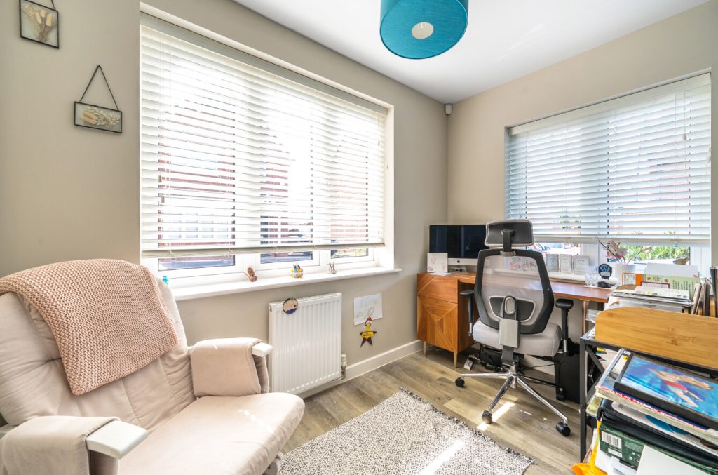
What's my property worth?
Free ValuationPROPERTY LOCATION:
Property Summary
- Tenure: Freehold
- Property type: Detached
- Parking: Single Garage
- Council Tax Band: F
Key Features
- Approx. 30 ft family room extension
- Living room and separate study
- Contemporary fitted kitchen
- Four double bedrooms
- Two bathrooms
- Detached garage and driveway
- Very well presented throughout
Summary
This beautiful extension offers great flexibility and is a wonderful space for families to tailor to their individual needs.
The property also offers a large living room and a separate study on the ground floor, and well as the contemporary kitchen with central island unit, and a cloakroom.
On the first floor you’ll find four double size bedrooms, with an en suite to the principal bedroom and a four piece family bathroom with bath and shower enclosure serving the other three bedrooms.
Outside, there is a driveway to the side leading to the detached garage. The rear garden is neatly landscaped, mainly lawn with shrub borders, a large patio off the rear of the house, and a further seating area to the rear with a pergola over.
Annual estate management charge: TBC
These details are to be confirmed by the vendor’s solicitor and must be verified by a buyer’s solicitor.
ADDITIONAL INFORMATION
Materials used in construction: Brick
How does broadband enter the property: ADSL
Covenants/restrictions affecting the property: Garage may not be converted to living space.
For further information on broadband and mobile coverage, please refer to the Ofcom Checker online
Garage may not be converted to living space.
Situation
The property is located within the charming village of Botley which offers a wide range of public houses, restaurants and individual shops that offer a unique shopping experience. There are many places of interest and walks providing beautiful views and excellent outings within the nearby South Downs and New Forest National Park. Botley is easily accessible from the M3 and M27 and is approximately 2 miles from the mainline train station with direct connections to London Waterloo, Winchester, Portsmouth, Eastleigh, Reading and Brighton. There are excellent shopping facilities available at Hedge End (2.4 miles), whilst the attractions and city connections of Southampton are around 8 miles away. The sought-after city of Winchester is also only an approximate 25-minute drive away, offering many famous attractions and amenities.
Utilities
- Electricity: Mains Supply
- Water: Mains Supply
- Heating: Gas
- Sewerage: Mains Supply
- Broadband: Adsl
SIMILAR PROPERTIES THAT MAY INTEREST YOU:
Bedwell Close, Rownhams
£550,000Heatherdeane Road, Highfield
£550,000
PROPERTY OFFICE :
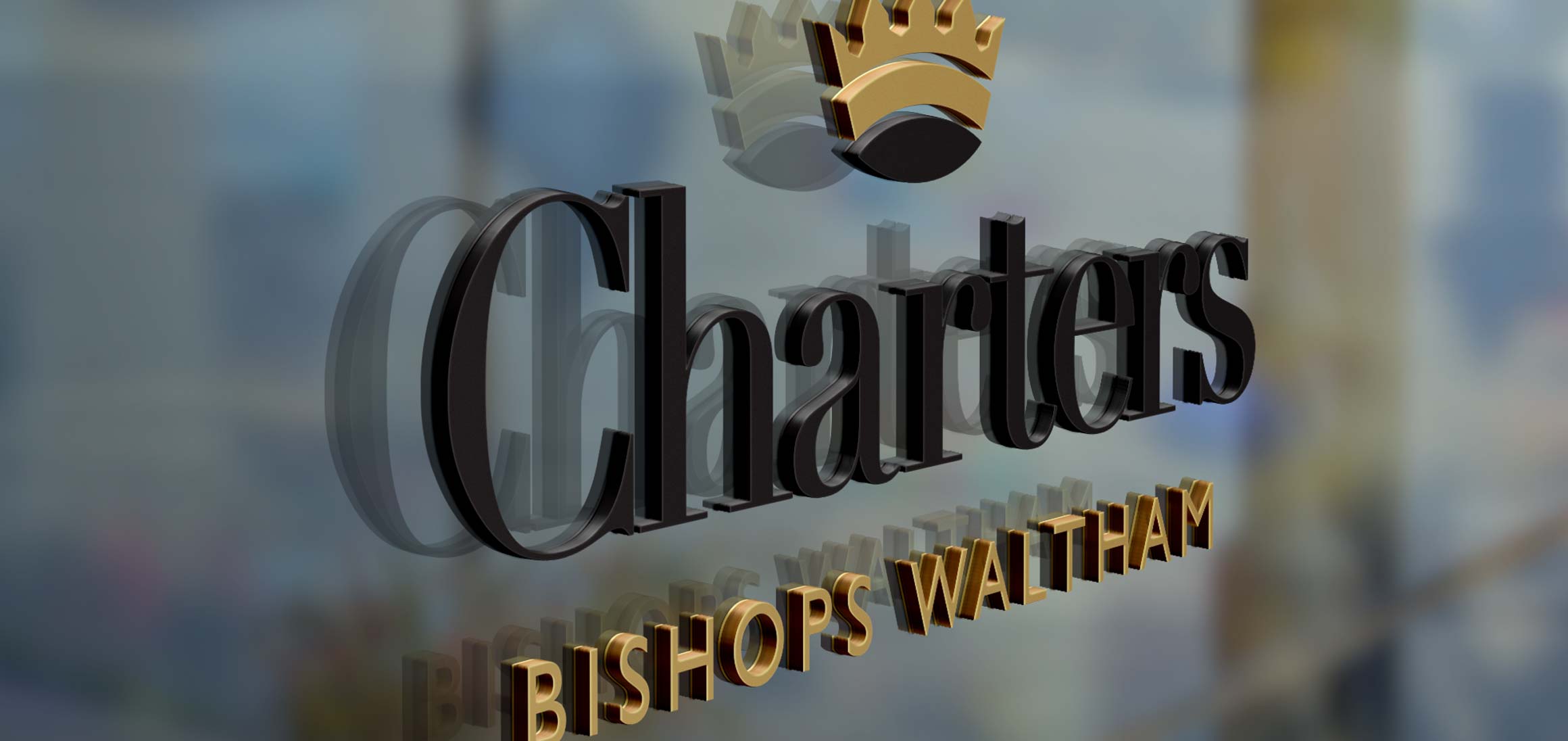
Charters Bishops Waltham
Charters Estate Agents Bishops Waltham
St. Georges Square
Bishops Waltham
Hampshire
SO32 1AF






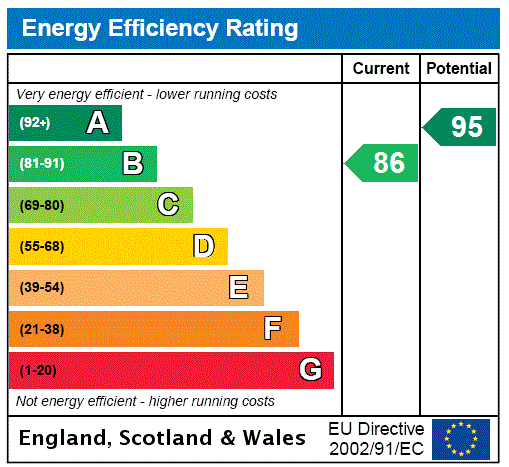
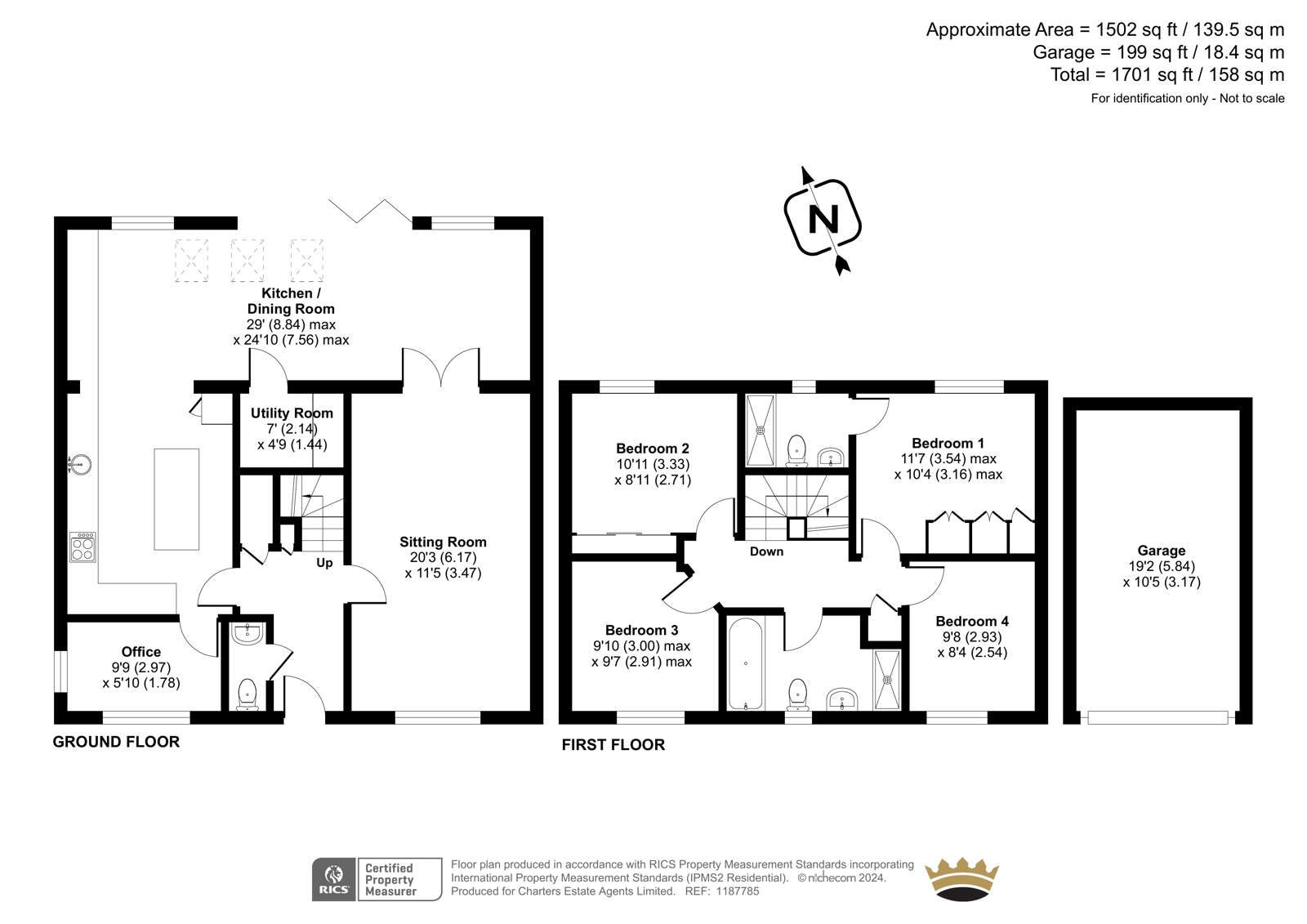


















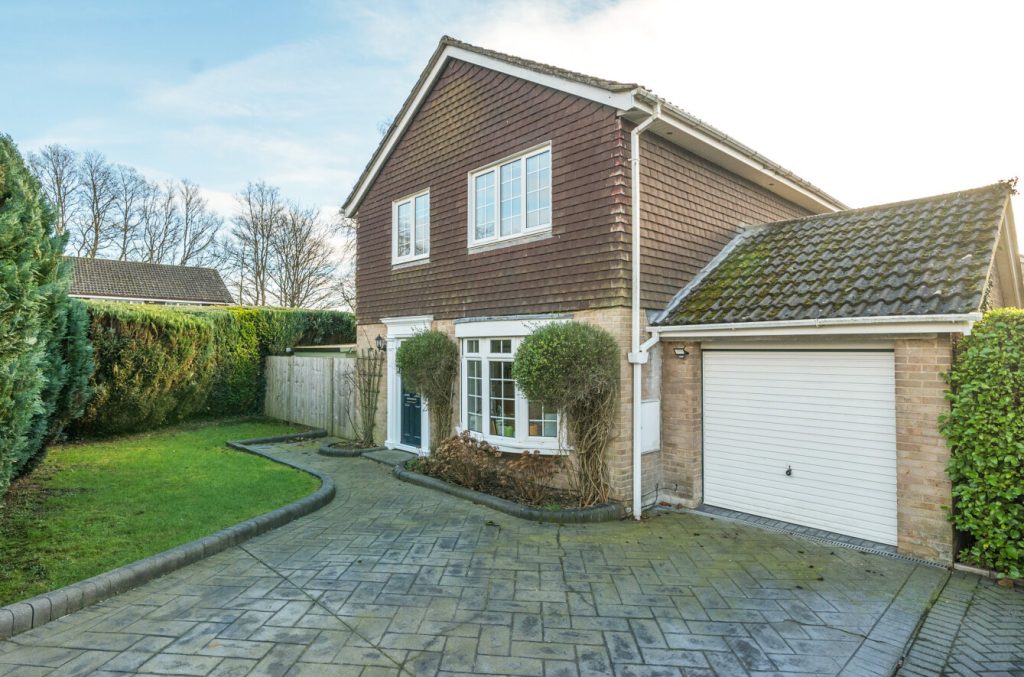
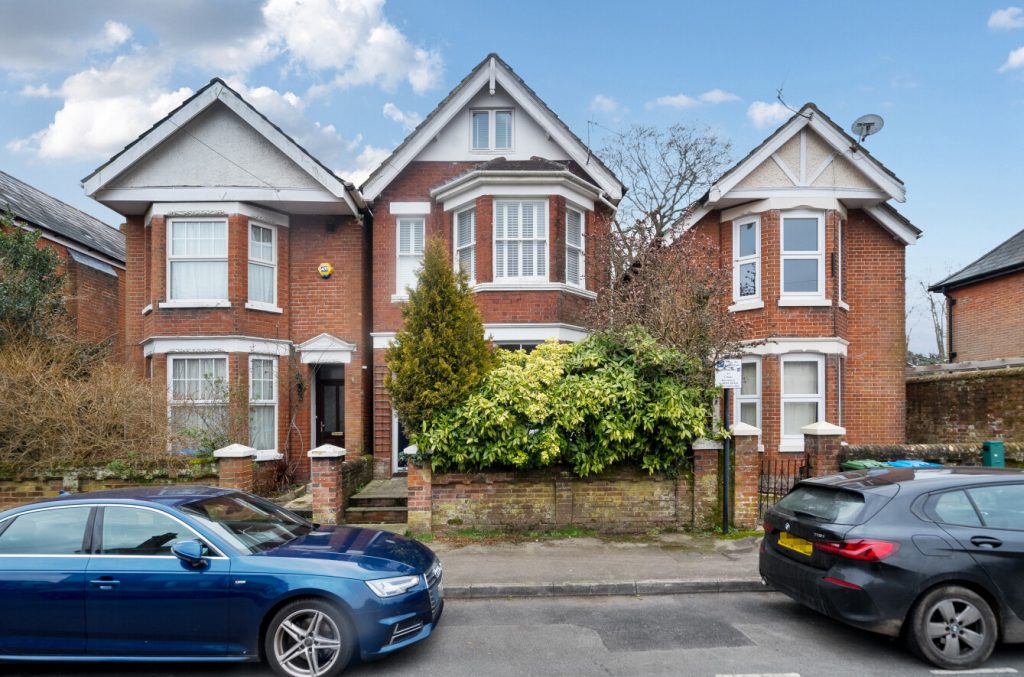
 Back to Search Results
Back to Search Results