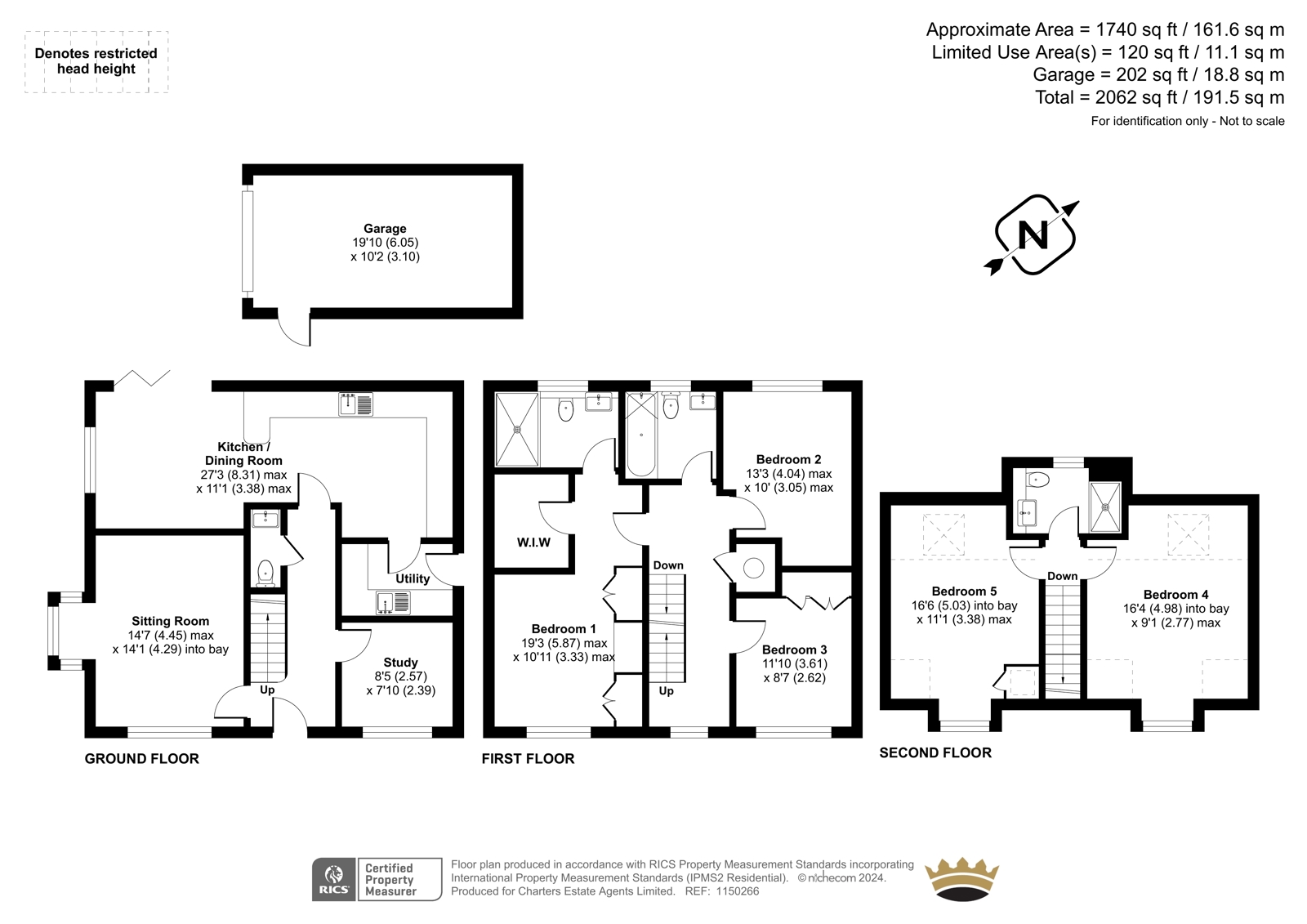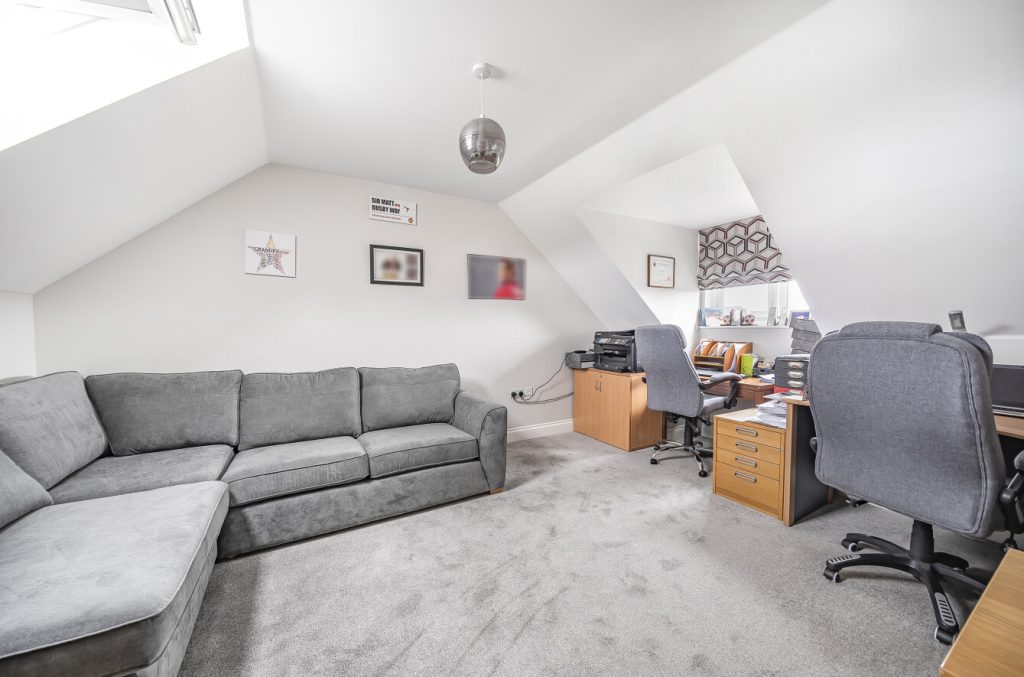
What's my property worth?
Free ValuationPROPERTY LOCATION:
PROPERTY DETAILS:
- Tenure: freehold
- Property type: Detached
- Parking: Single Garage
- Council Tax Band: G
- Substantial five-bedroom detached home
- Very generous 1800 sq ft of accommodation
- Immaculately presented
- Superb 27' kitchen/dining/family room
- Two further reception rooms
- Utility room
- Three bathrooms
- Garage and driveway
- Lovely development bordering local countryside
An impressively spacious five bedroom detached family home boasting over 1800 sq ft of beautifully appointed accommodation over three floors. This recently built house sits in a lovely position overlooking an open park area to the front, and on a super development that borders local countryside. The showpiece of the ground floor is the very generous 27′ kitchen/dining/family room across the rear of the home with bi fold doors out to the garden. There is also a separate sitting room, and a further study/playroom. A utility room and cloakroom complete the downstairs. All the bedrooms are doubles, with three of them situated on the first floor. The principal suite incorporates a walk in dressing room and en suite, whilst the other two rooms on this floor are served by a family bathroom. The two remaining bedrooms are on the second floor, served by a guest bathroom, and could make an ideal home office or hobby room. The rear garden has a southerley aspect with lawn and patio, enclosed by brick walling. At the rear of the property is a single garage with a driveway for two vehicles in front.
ADDITIONAL INFORMATION
Services:
Water: Mains Supply
Gas: Mains Supply
Electric: Mains Supply
Sewage: Mains Supply
Heating: Gas
Materials used in construction: Ask Agent
How does broadband enter the property: Ask Agent
For further information on broadband and mobile coverage, please refer to the Ofcom Checker online
PROPERTY INFORMATION:
SIMILAR PROPERTIES THAT MAY INTEREST YOU:
-
Cherrywood Gardens, Fair Oak
£675,000 -
Hickory Gardens, West End
£549,950
PROPERTY OFFICE :

Charters Bishops Waltham
Charters Estate Agents Bishops Waltham
St. Georges Square
Bishops Waltham
Hampshire
SO32 1AF




























 Back to Search Results
Back to Search Results










