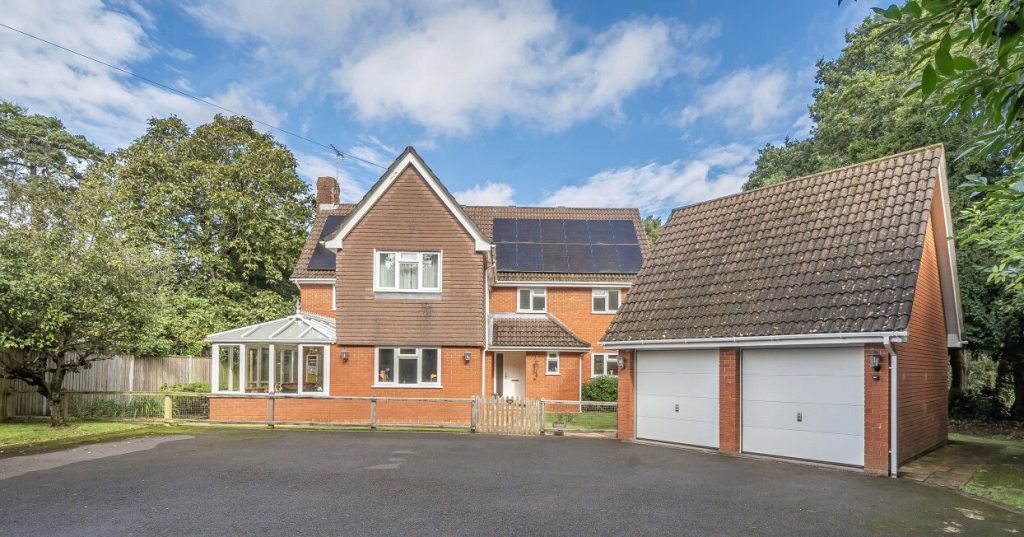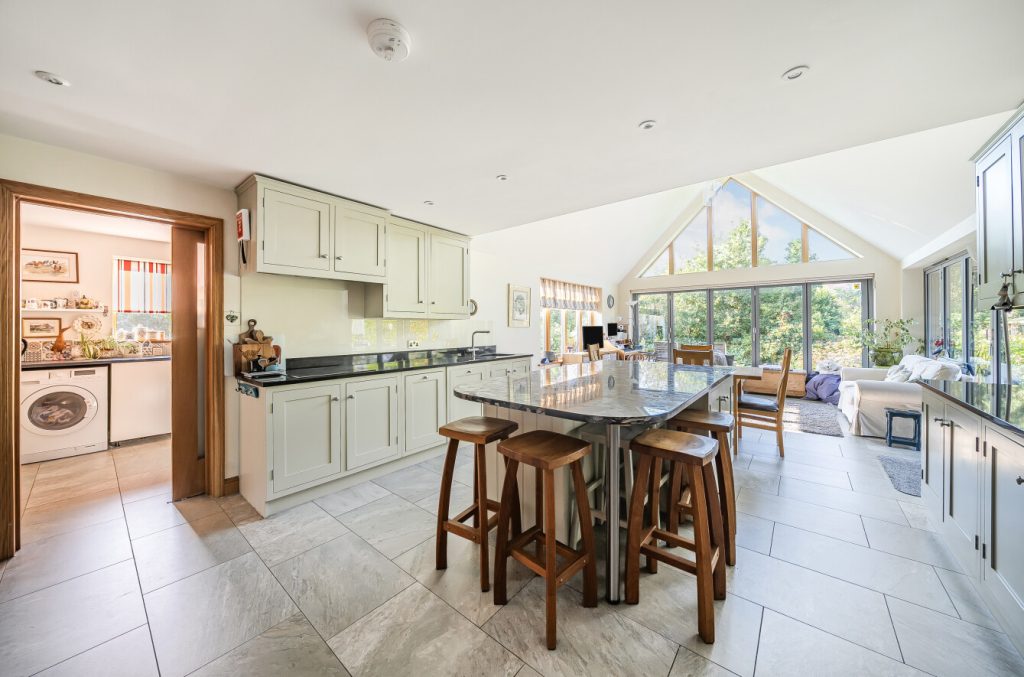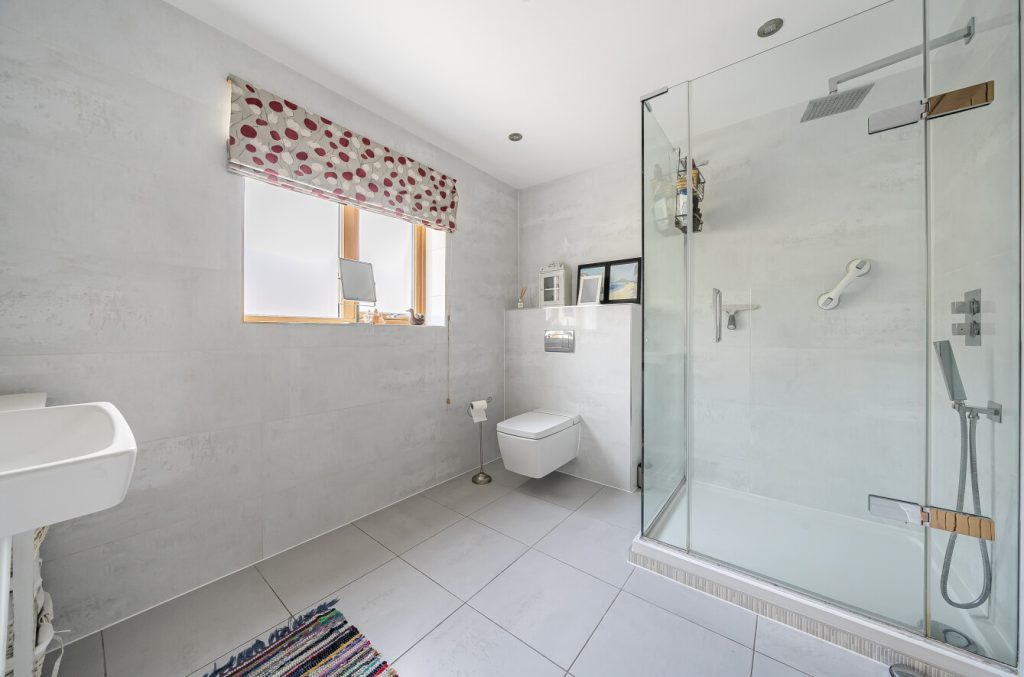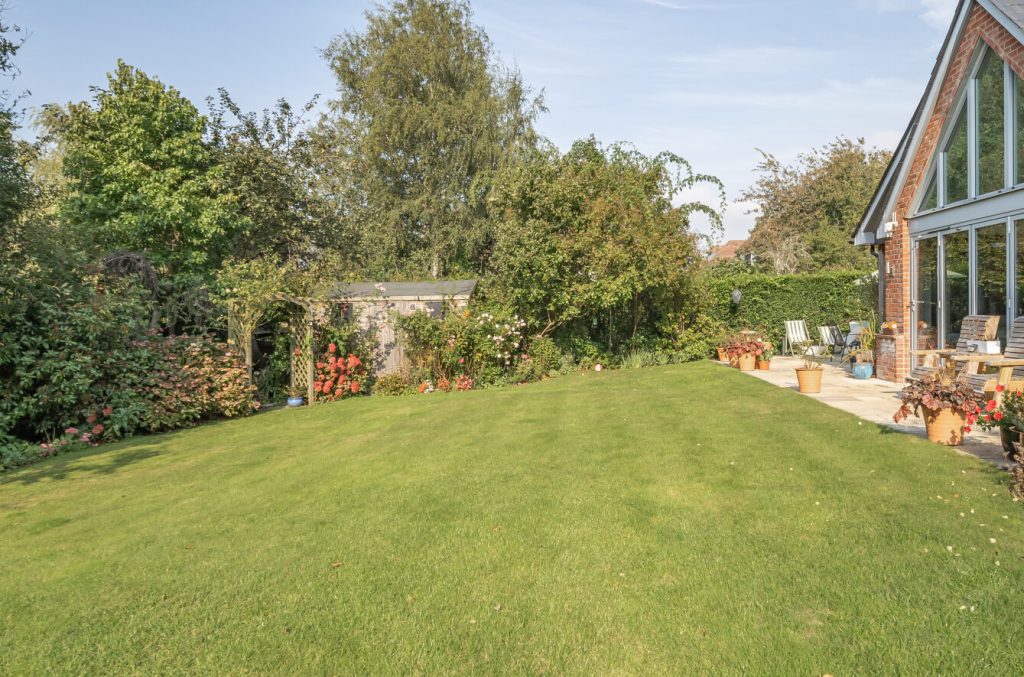
What's my property worth?
Free ValuationPROPERTY LOCATION:
PROPERTY DETAILS:
- Tenure: freehold
- Property type: Detached
- Parking: Single Garage
- Council Tax Band: G
- Beautiful individually designed home
- Wonderfully spacious and flexible interior
- Four/five large bedrooms
- Stunning kitchen/family room
- Three bathrooms
- Three reception rooms
- Basement with further snug room
- Underfloor heating
- Detached garage and double carport
- Self contained one-bedroom annexe
An incredibly impressive individually designed home located close to Bishops Waltham village centre, featuring wonderfully spacious and flexible living space, including a self-contained annexe.
The interior is beautifully presented over three levels, the hub of which is a stunning kitchen/family room with a vaulted ceiling and full height apex window to one end, and with a good size utility room off. The ground floor further comprises a splendid living room, dining room, office/bedroom four, and a shower room. An impressive staircase sits in the centre of the hallway and leads to the first floor, or for those with mobility issues there is a full lift between the floors. On the first floor there are three double size bedrooms, the principal suite being particularly generous with a walk-in wardrobe and en suite. A further bathroom serves bedrooms two and three. The lower ground floor is home to two further rooms – a snug room which could double as a games/playroom, or perhaps a gym or home cinema. There is then another large room, currently used as a guest bedroom.
On the outside the property is approached by a paved driveway off of Rareridge Lane, which leads to a parking area and the double carport and garage. The garden is mainly to the side of the home, comprising a neat lawn with mature shrubs bordering, and a patio area that stretches around to the rear of the home which enjoys a south-westerly aspect for afternoon and evening sun.
Above the carport and garage is a self-contained one bedroom annexe, with kitchenette, shower room, living room and separate bedroom. (Not currently shown on the floorplan).
The property is tucked away on a private plot with a good degree of privacy, and is within easy walking distance of Bishops Waltham High Street.
ADDITIONAL INFORMATION
Services:
Water: Mains
Gas:Mains
Electric: Mains
Sewage: Mains
Heating: Gas
Materials used in construction: Timber Frame
How does broadband enter the property: Sky
For further information on broadband and mobile coverage, please refer to the Ofcom Checker online
PROPERTY INFORMATION:
SIMILAR PROPERTIES THAT MAY INTEREST YOU:
-
Hutwood Road, Chilworth
£1,200,000 -
Hadrian Way, Chilworth
£1,150,000
RECENTLY VIEWED PROPERTIES :
| 3 Bedroom House - Church Lane, Mottisfont | £1,195,000 |
| 4 Bedroom House - Wildwood Close, Titchfield Common | £625,000 |
| 2 Bedroom House - Swanwick Shore Road, Swanwick | £395,000 |
| 4 Bedroom House - Lindbergh Rise, Whiteley | £850,000 |
| 5 Bedroom House - Fern Way, Fareham | £790,000 |
| 2 Bedroom Flat / Apartment - Brockhurst Road, Gosport | £125,000 |
| 4 Bedroom House - Arle Road, Curbridge | £459,999 |
| 3 Bedroom House - Burnham Square, Upper Froyle | £750,000 |
| 3 Bedroom House - Sand Martin Close, Eastleigh | £360,000 |
| 3 Bedroom House - Linden Grove, Chandler’s Ford | £595,000 |
| 5 Bedroom House - Heritage Place, North Stoneham Park | £705,000 |
| 4 Bedroom House - Heritage Place, North Stoneham Park | £700,000 |
| 3 Bedroom House - Harewood Close, Eastleigh | £300,000 |
| 4 Bedroom House - Colvin Gardens, Chandler’s Ford | £525,000 |
| 3 Bedroom House - Winchester Road, Bishops Waltham | £525,000 |
PROPERTY OFFICE :

Charters Bishops Waltham
Charters Estate Agents Bishops Waltham
St. Georges Square
Bishops Waltham
Hampshire
SO32 1AF




























 Back to Search Results
Back to Search Results

















 Part of the Charters Group
Part of the Charters Group