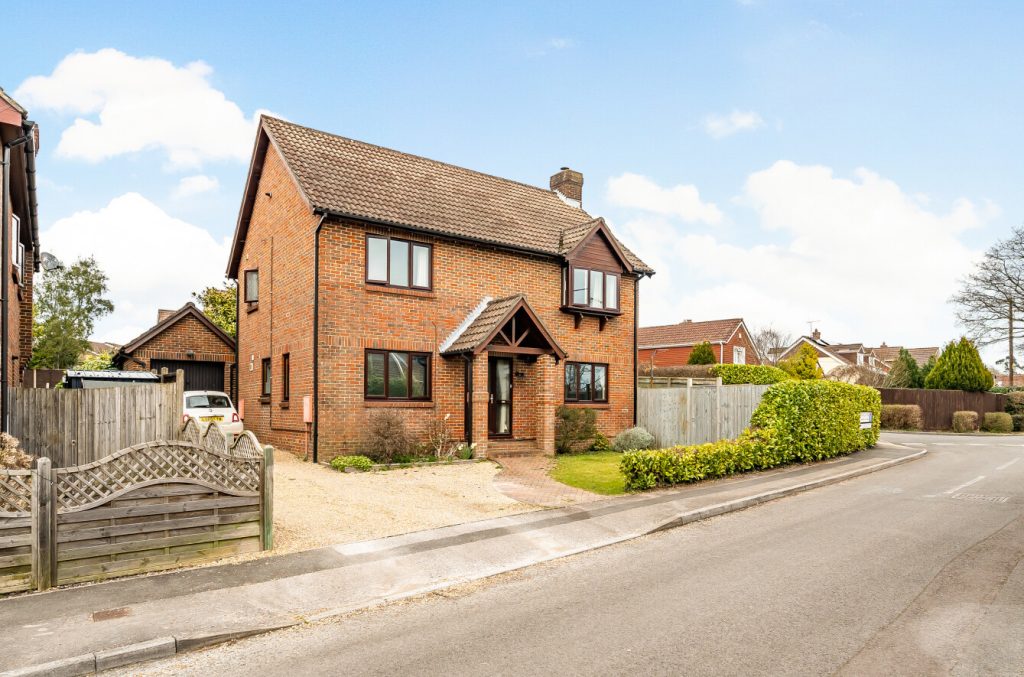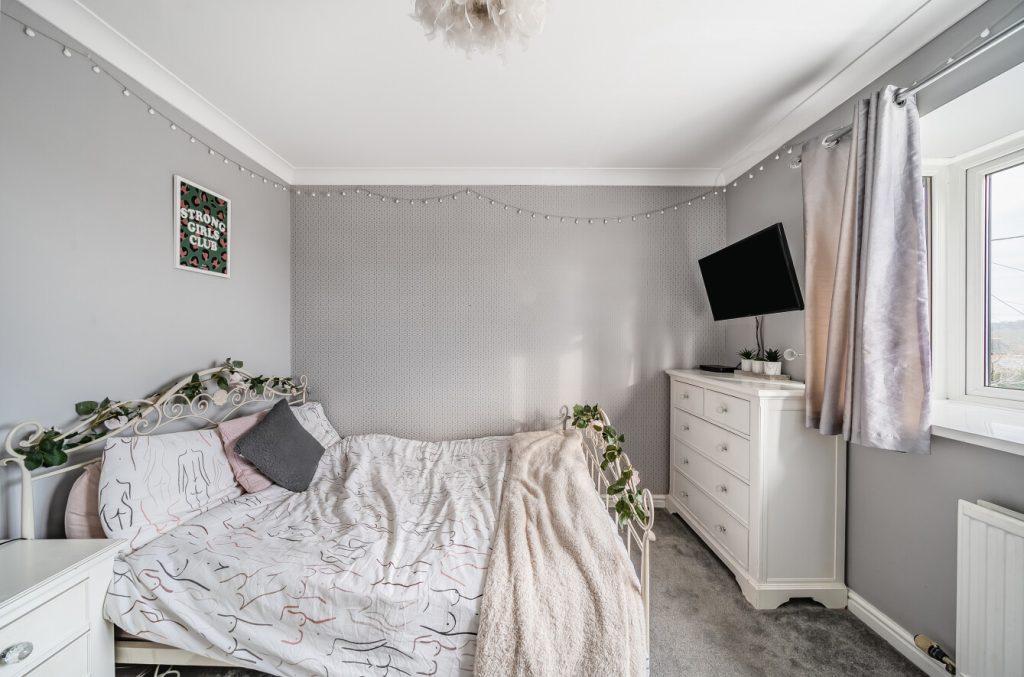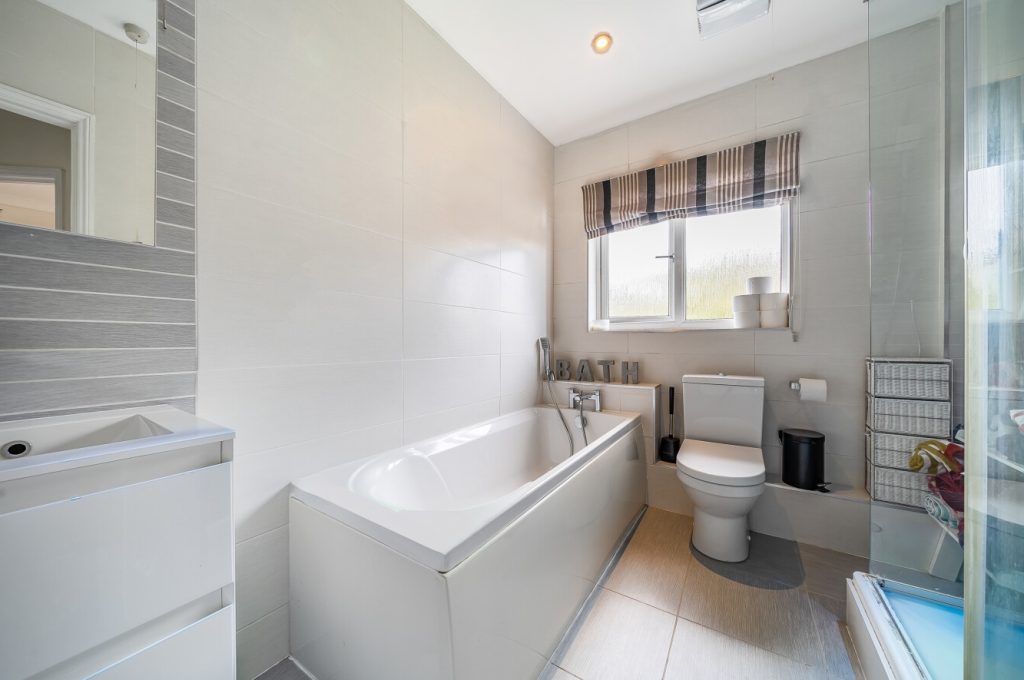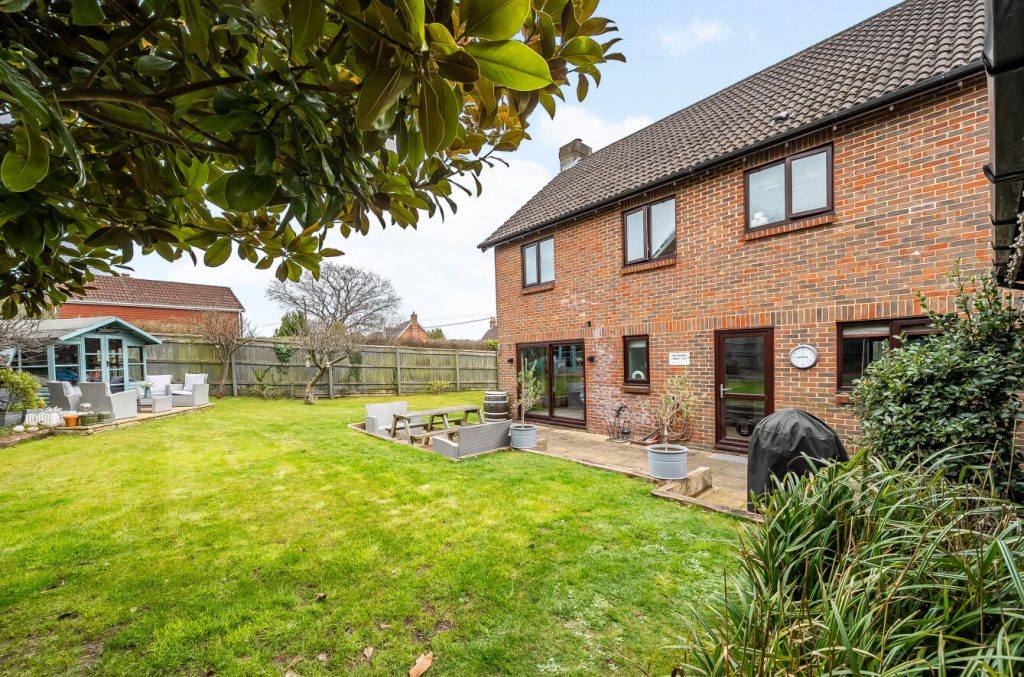
What's my property worth?
Free ValuationPROPERTY LOCATION:
Property Summary
- Tenure: Freehold
- Parking: Single Garage
- Council Tax Band: F
Key Features
Summary
The property is both spacious and versatile throughout, featuring a particularly roomy entrance hall. There is also a wonderful open plan fitted kitchen/family room with wall and floor based units, contemporary kitchen appliances and a french doors out onto the patio. The ground floor further comprises a spacious sitting room with a wood burning stove and another patio door to the rear.
The ground floor is concluded by a cloakroom. On the first floor there are four well proportioned bedrooms with the principle bedroom including a modern en-suite shower room. The further bedrooms are serviced by a three piece bathroom suite.
Outside at the rear there is a vast amount of space and a neatly landscaped wrap around garden that provides sunshine all day making it ideal for family living and entertaining, with an extensive paved patio.
To the front there is a shingled driveway providing off parking for numerous vehicles leading up to the impressive double tandem garage, offering potential for conversion to further accommodation subject to any required consents.
ADDITIONAL INFORMATION
Materials used in construction: Bricks
Alterations or improvements been carried out during the current ownership: Moved boiler to loft to extend bathroom.
Knocked dining room into kitchen
For further information on broadband and mobile coverage, please refer to the Ofcom Checker online
Situation
The property itself benefits from being only a short walk away from the village store, church and public house, as well as its junior and senior schools. Swanmore itself is also ideally situated close to the pretty market town of Bishops Waltham with its broad range of shop and amenities, is close to Botley which has its own mainline railway station, is 25minutes away from Southampton Airport and all main motorway access routes are also easily accessible.
Utilities
- Electricity: Mains Supply
- Water: Mains Supply
- Heating: Gas
- Sewerage: Mains Supply
- Broadband: Adsl
SIMILAR PROPERTIES THAT MAY INTEREST YOU:
Bedwell Close, Rownhams
£535,000Ullswater Avenue, West End
£575,000
PROPERTY OFFICE :
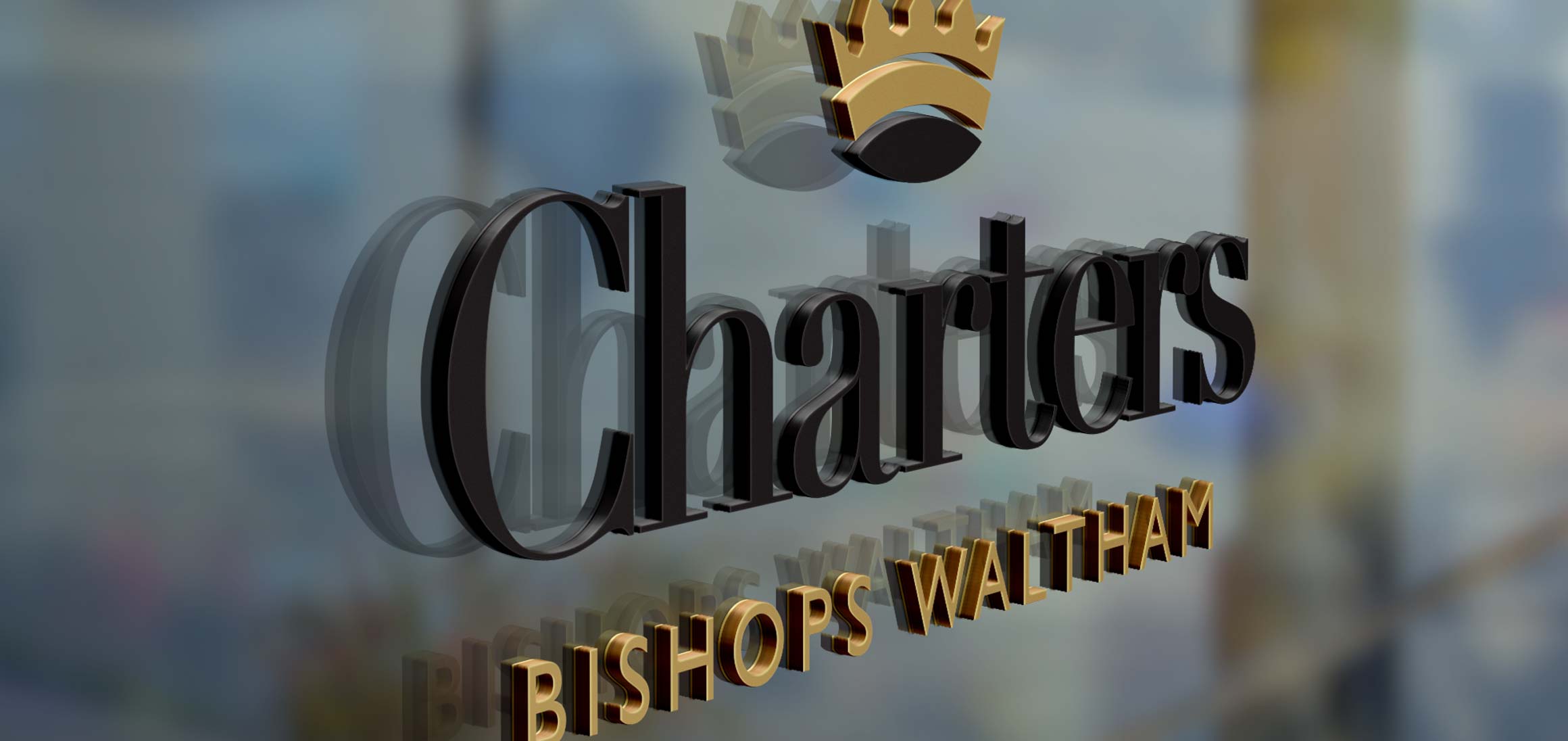
Charters Bishops Waltham
Charters Estate Agents Bishops Waltham
St. Georges Square
Bishops Waltham
Hampshire
SO32 1AF






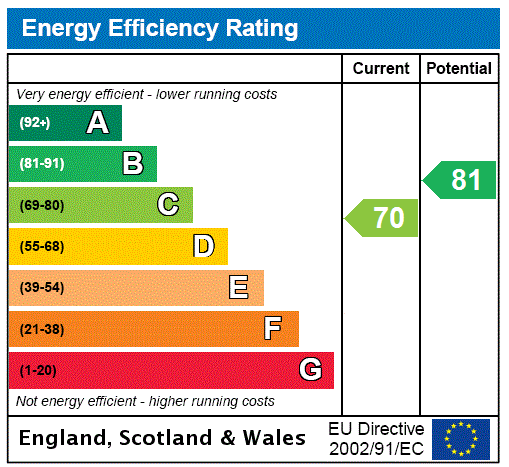
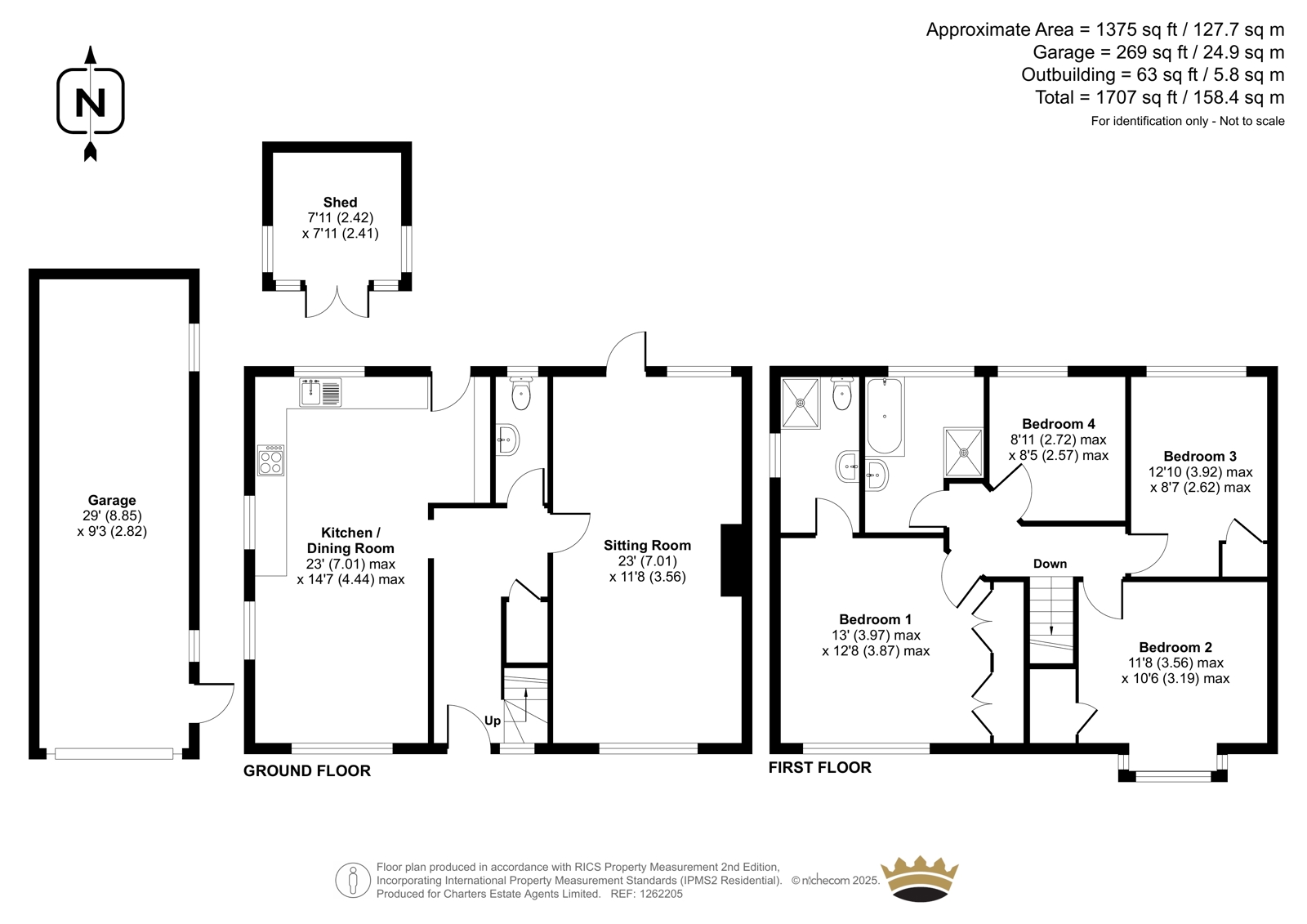


















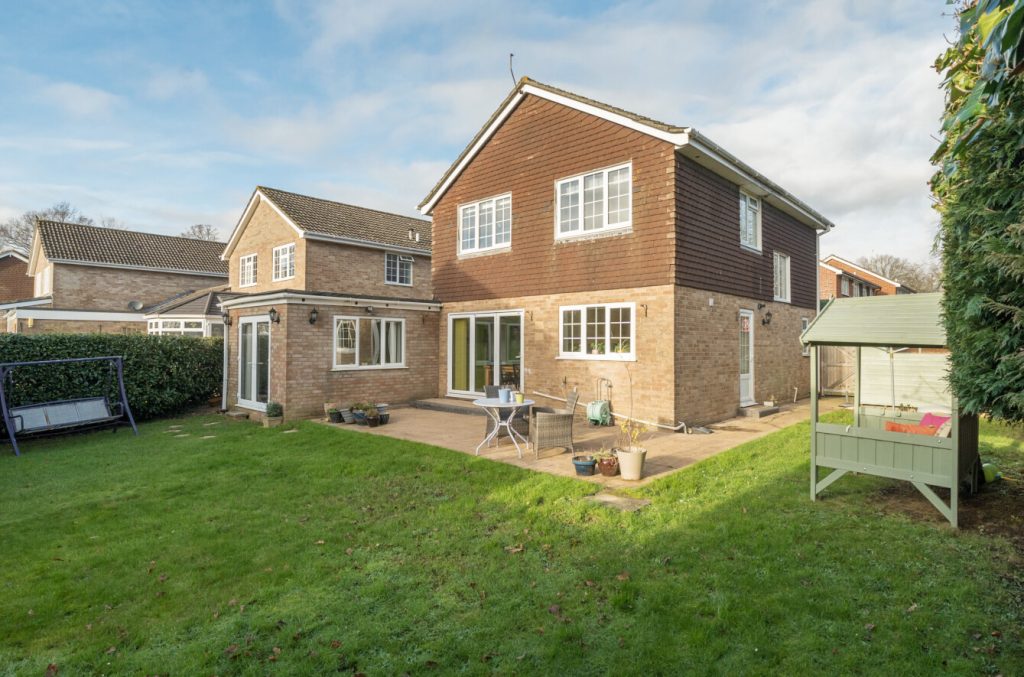
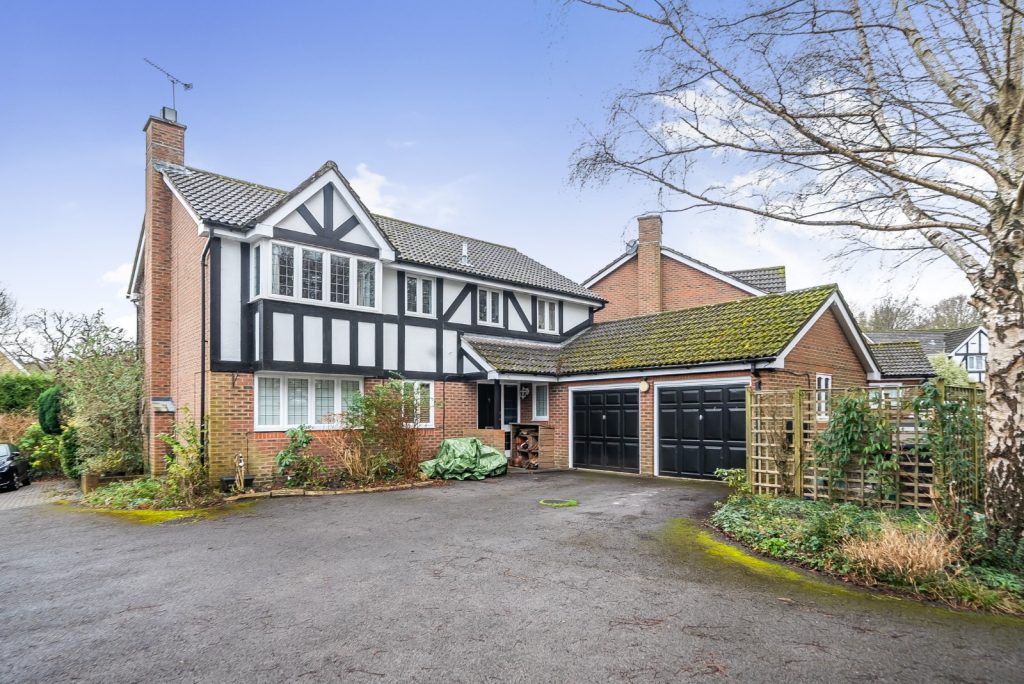
 Back to Search Results
Back to Search Results