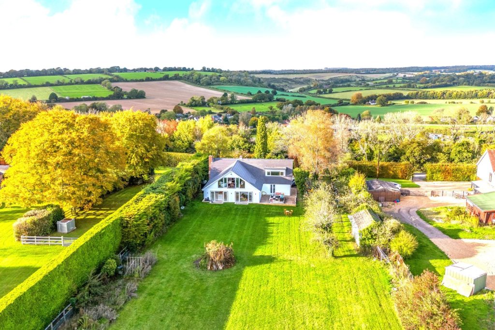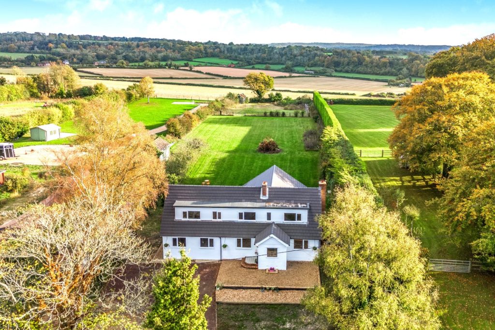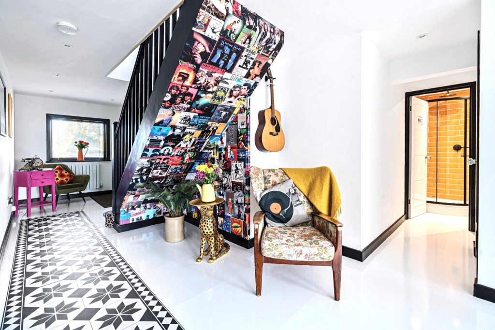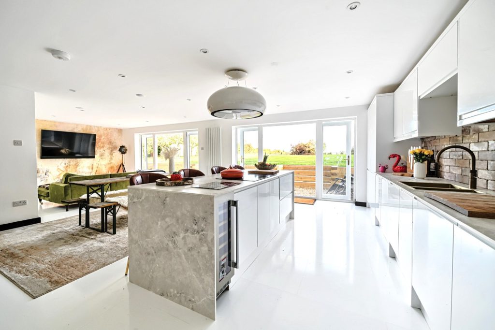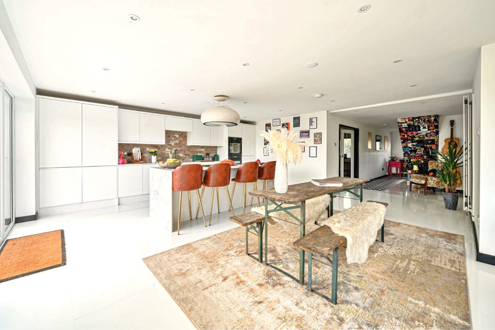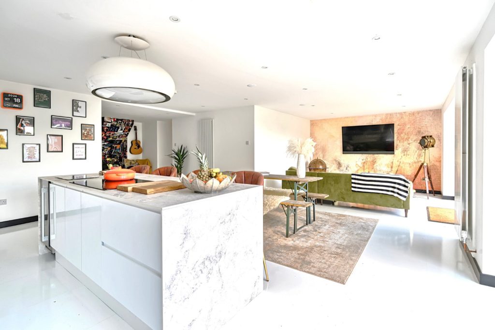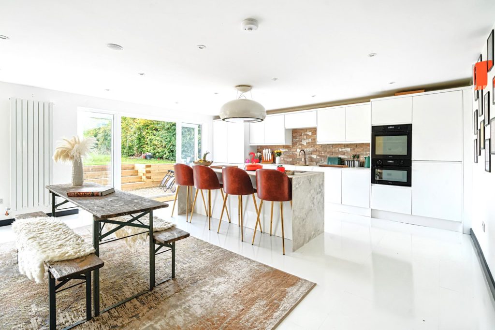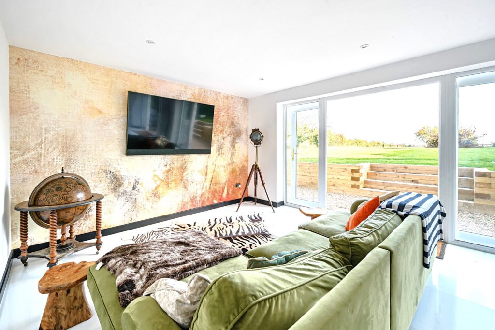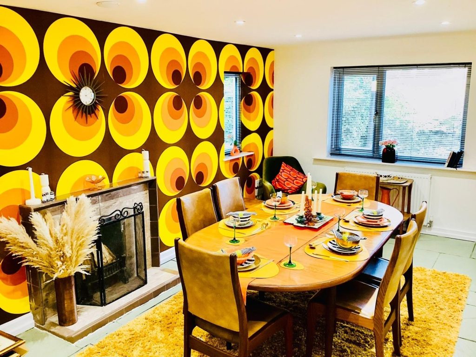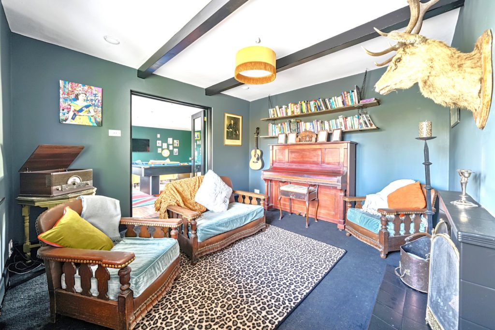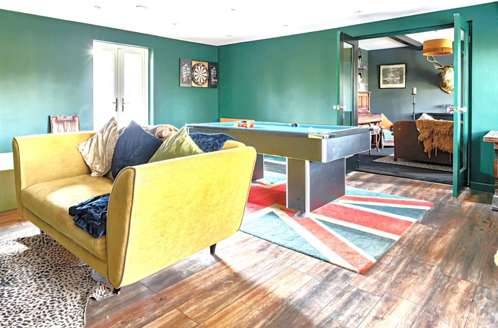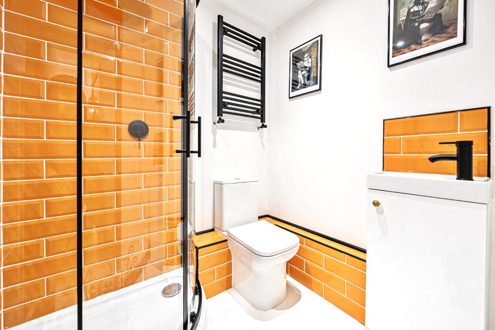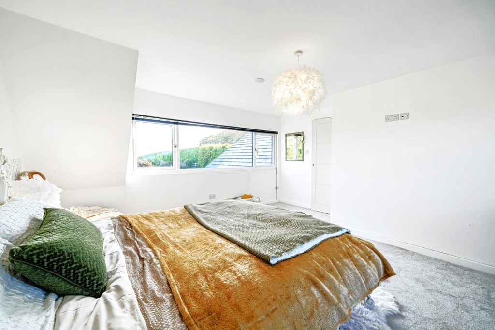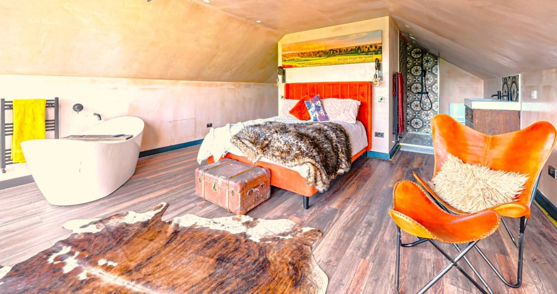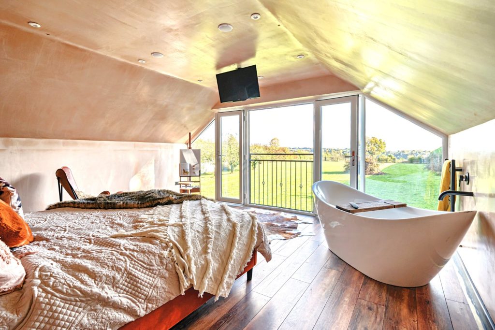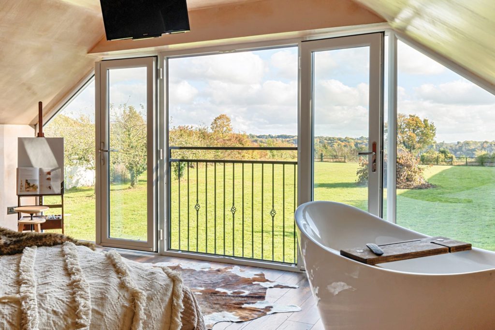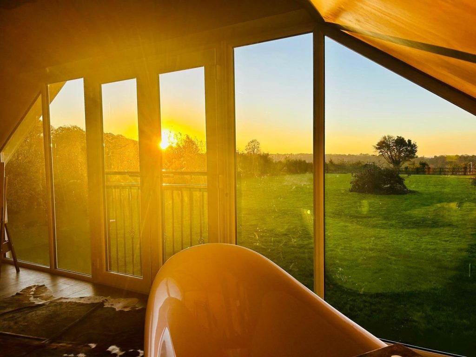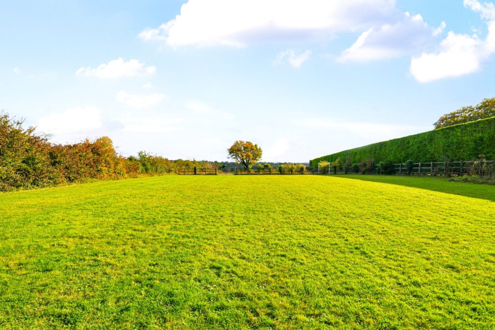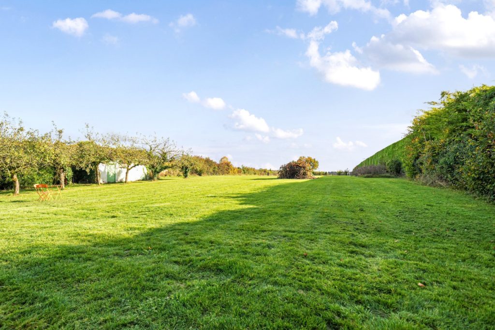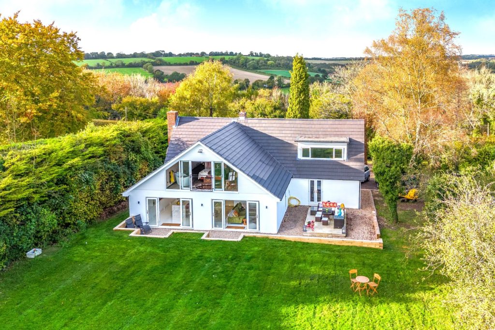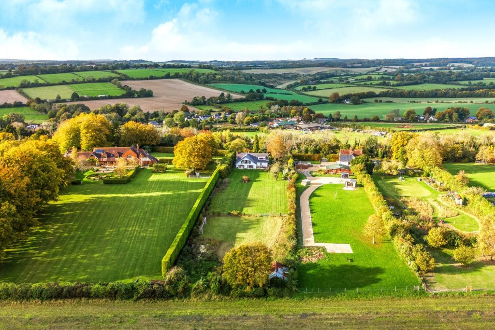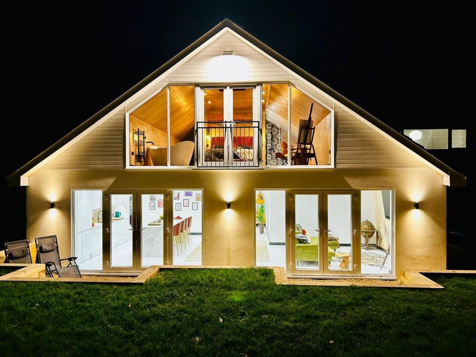
What's my property worth?
Free ValuationPROPERTY LOCATION:
Property Summary
- Tenure: Freehold
- Property type: Detached
- Council Tax Band: F
Key Features
- Set in approximately 1.2 acres of formal gardens and paddocks
- Extended and completely refurbished and modernised to this individually designed detached home
- Incredible principle suite with walk in wardrobe, free standing bath adjacent to the Juliet balcony with far reaching private views
- Panoramic views of The South Downs
- Grand and skillfully planned open plan kitchen, breakfast and dayroom
- Fabulous games room measuring 18'3 x 17'5
- Utility room and ground floor shower room
- Further en-suite bathroom and family bathroom
Summary
The current owners have meticulously created a stunning home and with an exceptional level of a sophisticated, bohemian approach to the interior design. Entering into the home you are greeted instantly by the property’s quality with the open plan and untouched countryside views seamlessly flowing through from the entrance hall into the kitchen/breakfast/dayroom area. The kitchen breakfast room has been beautifully designed with high quality appliances and marble finishing a highlight on the centralised island. The open plan room is concluded with a dayroom to make this the perfect hub for this spectacular family home. Ideally located off of the main living space is the formal dining room which includes a gorgeous original 1950’s fireplace. From the fabulous hallway there are two further reception rooms and a highlight is the 18’3×17’5 games room, perfect for family fun or entertaining guests. The ground floor is concluded by the fully equipped utility room and separate shower room.
Four well-proportioned, double bedrooms await on the first floor. All with sensational views of the Southdowns. The spectacular principal bedroom accentuating the grounds the home sits on comes with a free-standing bath and Juliet balcony that enjoy private and untouched views over local countryside. A walk-in wardrobe and walk in shower are also featured. Bedroom two has a beautiful en-suite. Bedroom three enjoys panoramic views of the Southdown’s with its double aspect windows. A contemporary family bathroom serves the remaining bedrooms.
The south facing garden is mostly laid to lawn with mature bordering down either side of the acreage. The extensive grounds to the rear of the home provide various areas to relax and enjoy nature. From the decking area for family bbq’s to the orchid of 19 apples trees and other various fruit trees there is ample space to enjoy the peacefulness of the countryside. There is plenty of outside storage within the garden including a large stables currently satisfying storage needs but could easily be re-used as the stables it once was, easily reached via the practical side access and the 2 paddocks in the grounds are still fenced as such. Located towards the rear of the acreage is the 2nd paddock area which includes a steel frame barn and enjoys the best views of the local area.
Situated on an elevated position from the Corhampton road the home is approached via a horseshoe tarmac and shingle drive surrounding by a substantial and attractive front garden, with cherry, pear and apple trees to enjoy. It also offers the ability to park multiple vehicles.
Council Tax Band F
ADDITIONAL INFORMATION
Services:
Water: Mains
Gas:No Mains
Electric: Mains
Sewage: Mains
Heating:Ask Agent
Materials used in construction: Ask Agent
How does broadband enter the property: Ask Agent
For further information on broadband and mobile coverage, please refer to the Ofcom Checker online
Situation
Situated in the medieval town of Bishops Waltham which lies 12 miles east of the thriving city of Winchester. The town itself boasts a fine Norman church and a host of boutiques and award-winning restaurants housed in 17th and 18th Century buildings. Perfectly placed for travel, Bishops Waltham has great links to the A3 and M3 motorway, offering solid outbound routes and for a dose of the city Winchester, Southampton and Portsmouth all lie within 30 minutes’ drive. Botley is easily accessible from the M27 and its train station has direct conncextions to London Waterloo, Winchester, Portsmouth, Eastleigh, Reading and Brighton.
Utilities
- Electricity: Ask agent
- Water: Ask agent
- Heating: Ask agent
- Sewerage: Ask agent
- Broadband: Ask agent
SIMILAR PROPERTIES THAT MAY INTEREST YOU:
Winchester Road, Shedfield
£1,350,000Upham Street, Upham
£1,150,000
PROPERTY OFFICE :
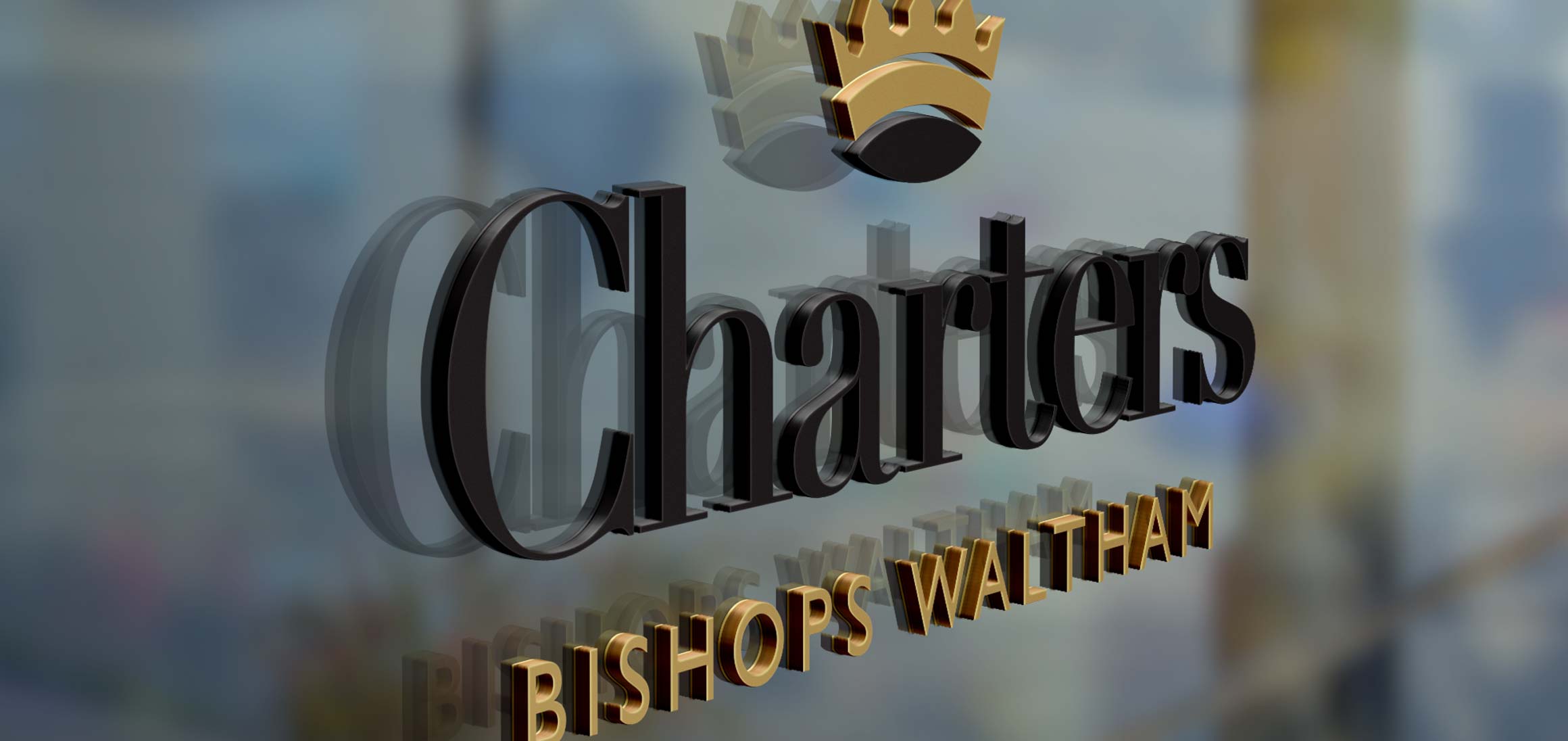
Charters Bishops Waltham
Charters Estate Agents Bishops Waltham
St. Georges Square
Bishops Waltham
Hampshire
SO32 1AF






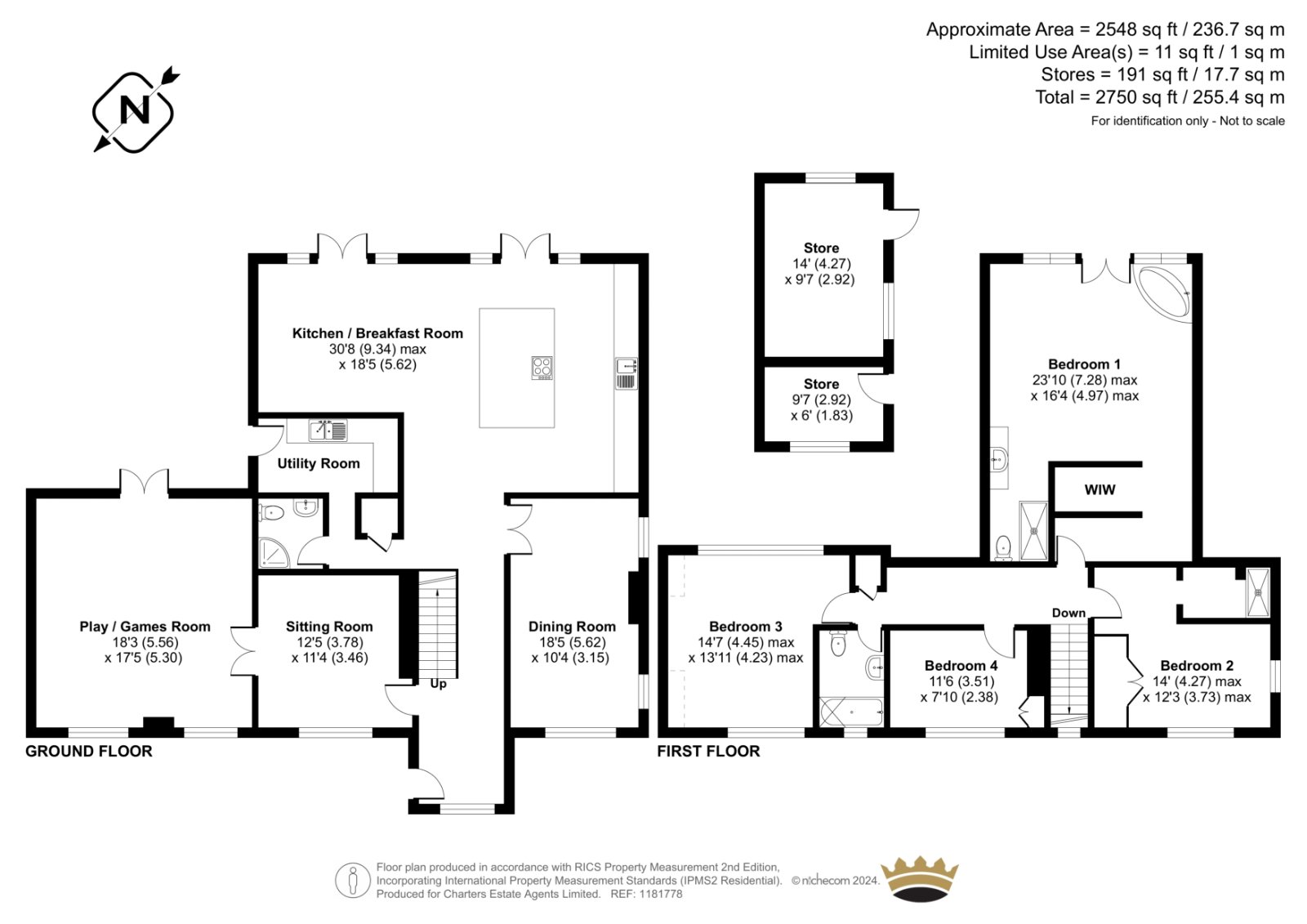


















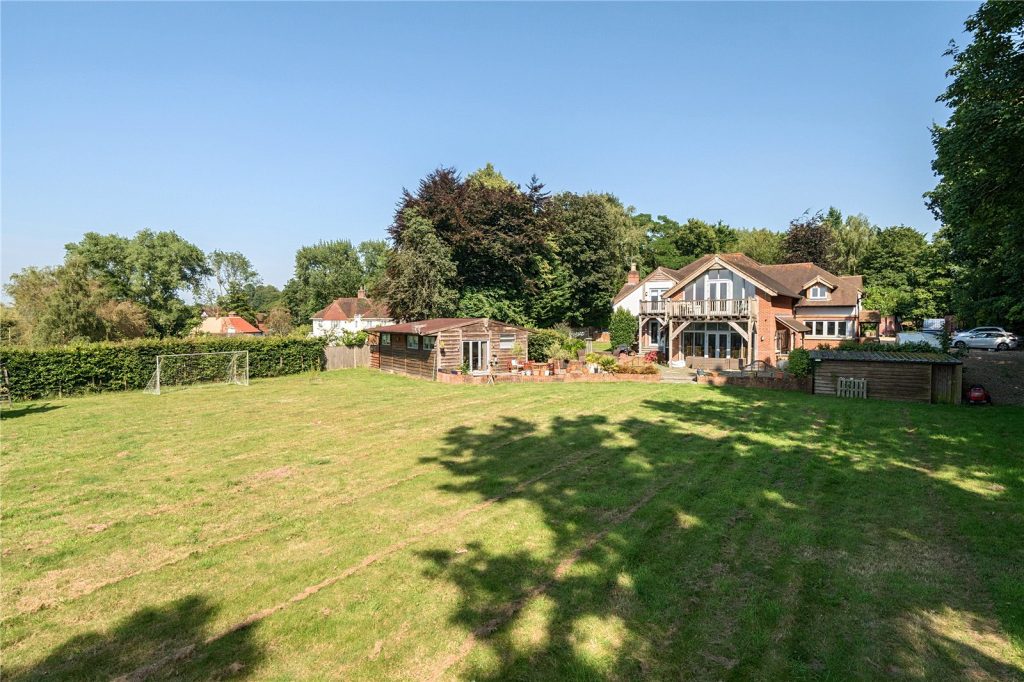
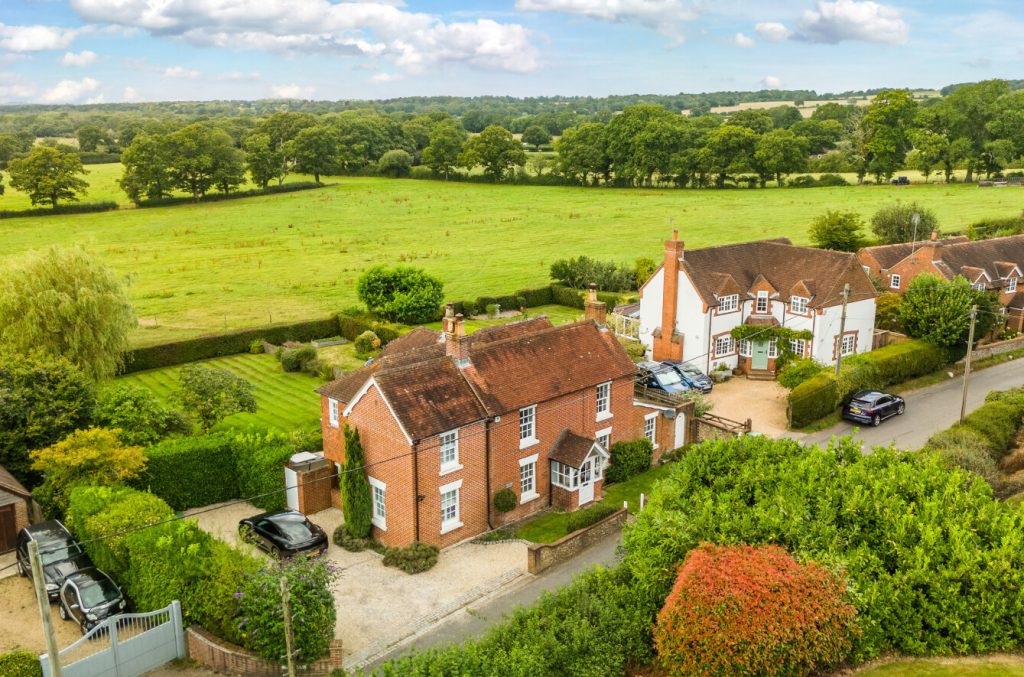
 Back to Search Results
Back to Search Results