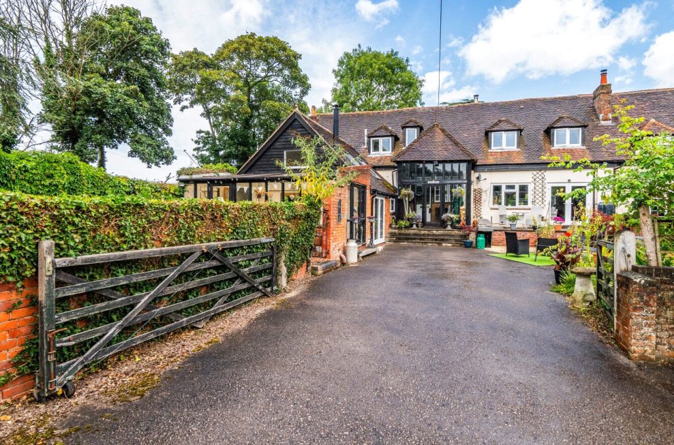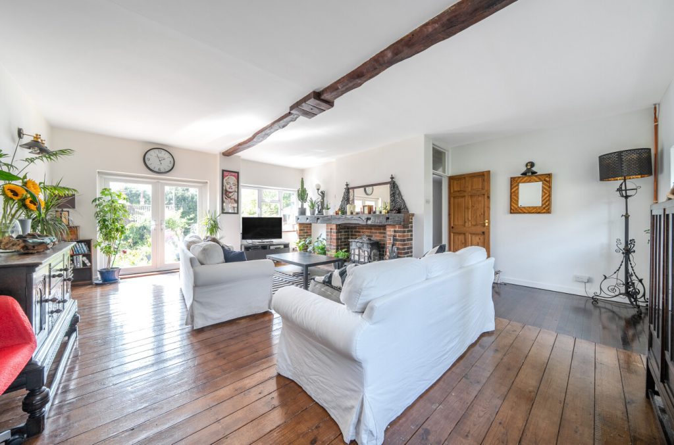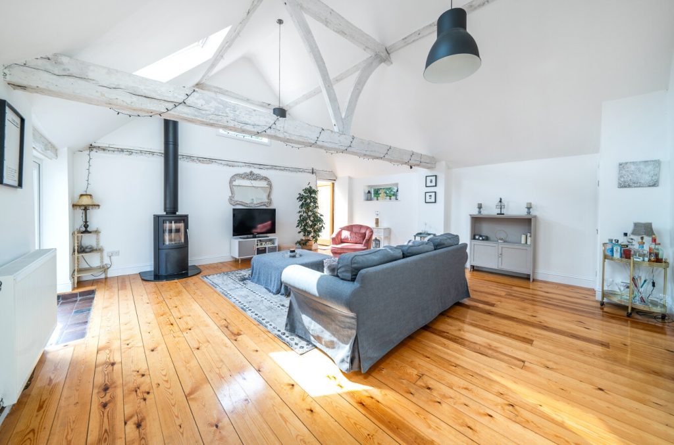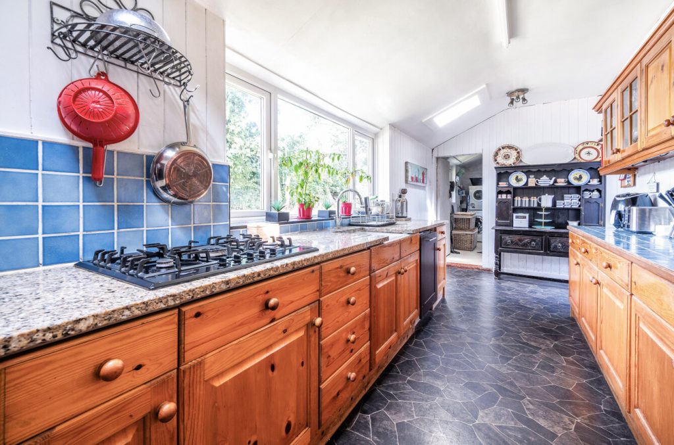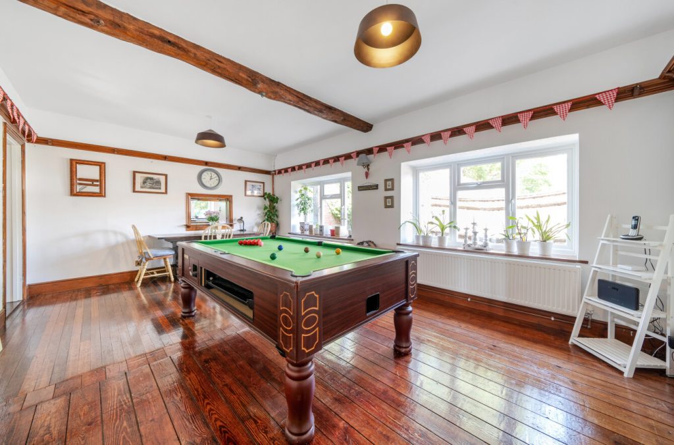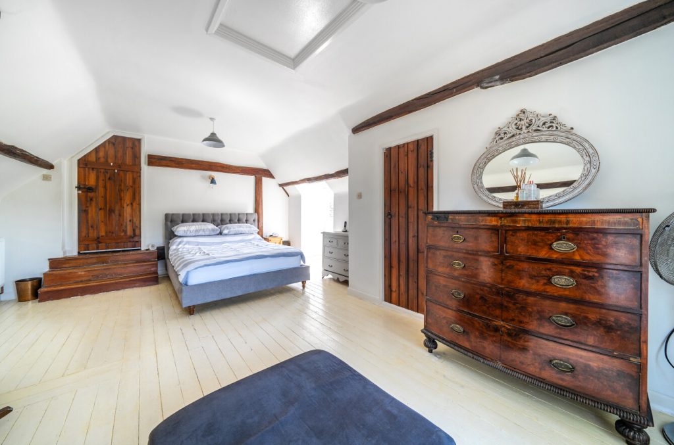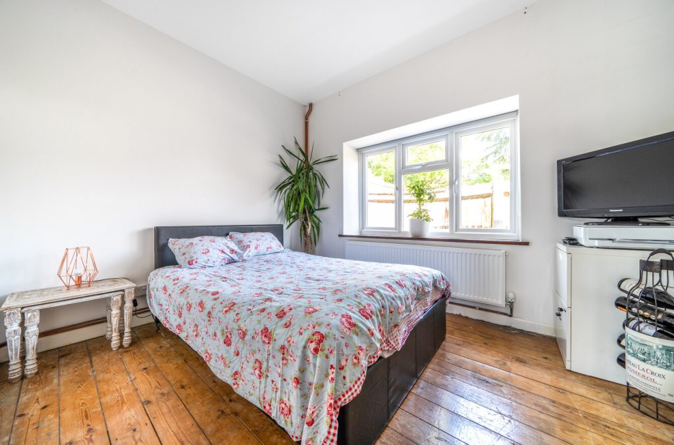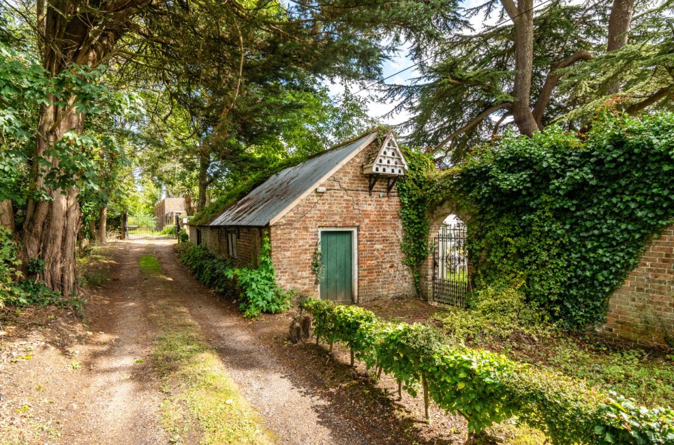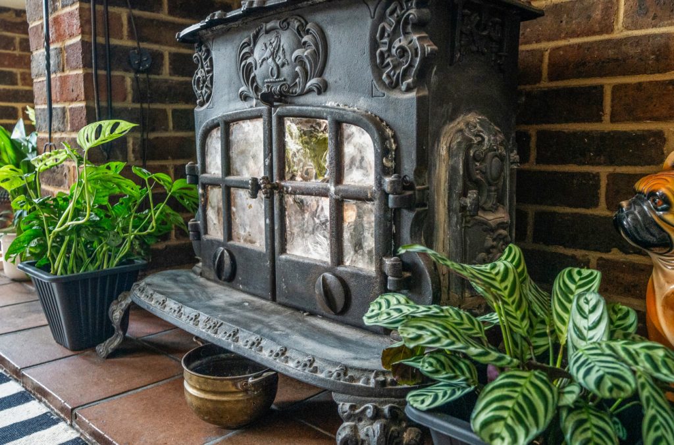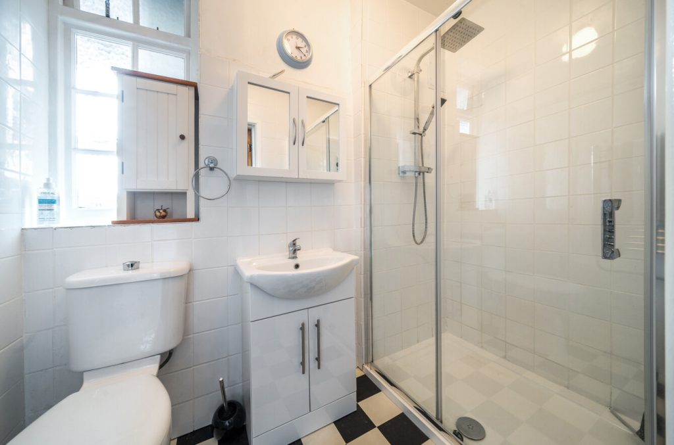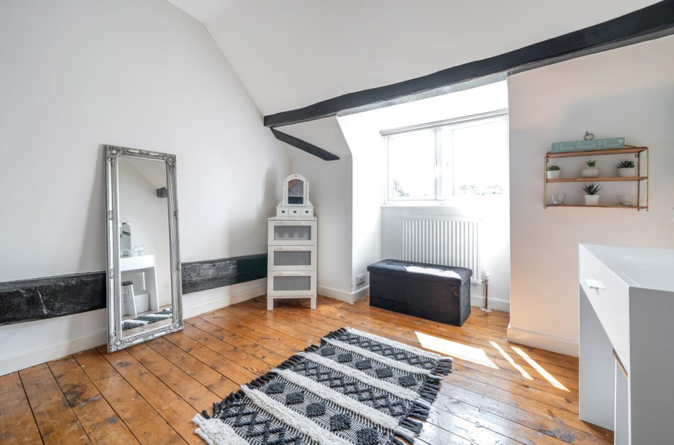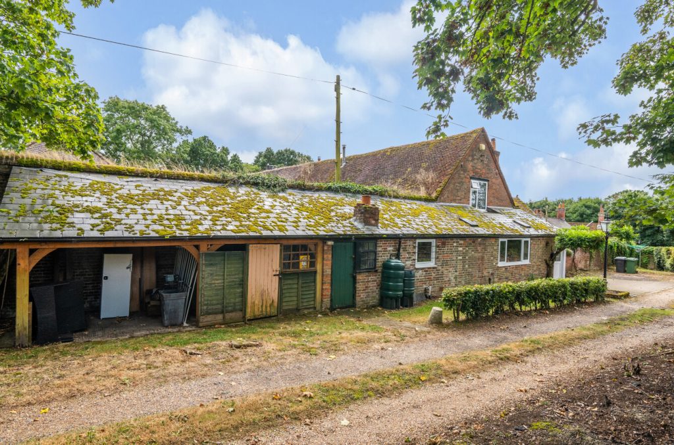
What's my property worth?
Free ValuationPROPERTY LOCATION:
Property Summary
- Tenure: Freehold
- Property type: Semi detached
- Council Tax Band: F
Key Features
- Beautiful character cottage in close proximity to Wickham town centre
- Over 2700 sq ft of flexible and well-proportioned accommodation
- Three bedrooms
- Family bathroom and ground floor shower room
- Sitting room, dining room and family room
- Kitchen with walk-in pantry
- Home office and conservatory
- Multiple outbuildings and private parking
- Enclosed Mediterranean style garden
- Pnrivate gated community accessed via a private road
Summary
Measuring in excess of 2700 square feet of well-proportioned accommodation the ground floor comprises four flexible reception rooms and a conservatory overlooking the private garden. One of the highlights is the cleverly extended family room which displays vaulted ceilings, Velux style windows allowing natural light to flood the room, exposed beams and a log burner. The kitchen features a range of wall and base units and is accompanied by a large walk-in pantry. The dual aspect sitting room enjoys stripped wooden floors, an Inglenook fireplace with a feature wood burner and French doors to the outside. A shower room to the ground floor adds comfort and convenience.
The first floor continues to impress and includes three beautiful bedrooms. The principal bedroom is dual aspect and bestows character with wooden flooring, exposed beams and built-in wardrobes. A contemporary family bathroom serves the three bedrooms with further storage being accessed via the eaves.
The Mediterranean style garden is perfect for enjoying the evening sun or entertaining guests. Multiple outbuildings can be found on the approach to the home, which is accessed via a private road and private electric gates. There are two driveways offering ample parking for family and guests.
Situation
The village of Wickham boasts one of the largest squares in the country, covering almost two acres. The charming village of Wickham combines ancient history, beautiful countryside and miles of walks and cycle rides. The village offers a range of varied shops and facilities including a chemist and various eating establishments. together with a doctor’s surgery and a well-regarded village primary school. Just a short walk from the property is the former railway line which is now a bridleway, Wickham Water Meadows and Meon Valley Bridleway which, together with the Wickham Recreation Ground, provide great facilities for the family. There are a number of schools nearby for all ages including the Wickham Church of England Primary, Boundary Oak, Soberton Infant School, and being located only a short distance from the village.
There are excellent equestrian facilities in the area as well as a number of golf courses. For commuters the close proximity of Botley train station with links to London will be of particular note whilst links to the A32, A/M3 and M27 road networks are also easily accessible.
Utilities
- Electricity: Ask agent
- Water: Ask agent
- Heating: Ask agent
- Sewerage: Ask agent
- Broadband: Ask agent
PROPERTY OFFICE :
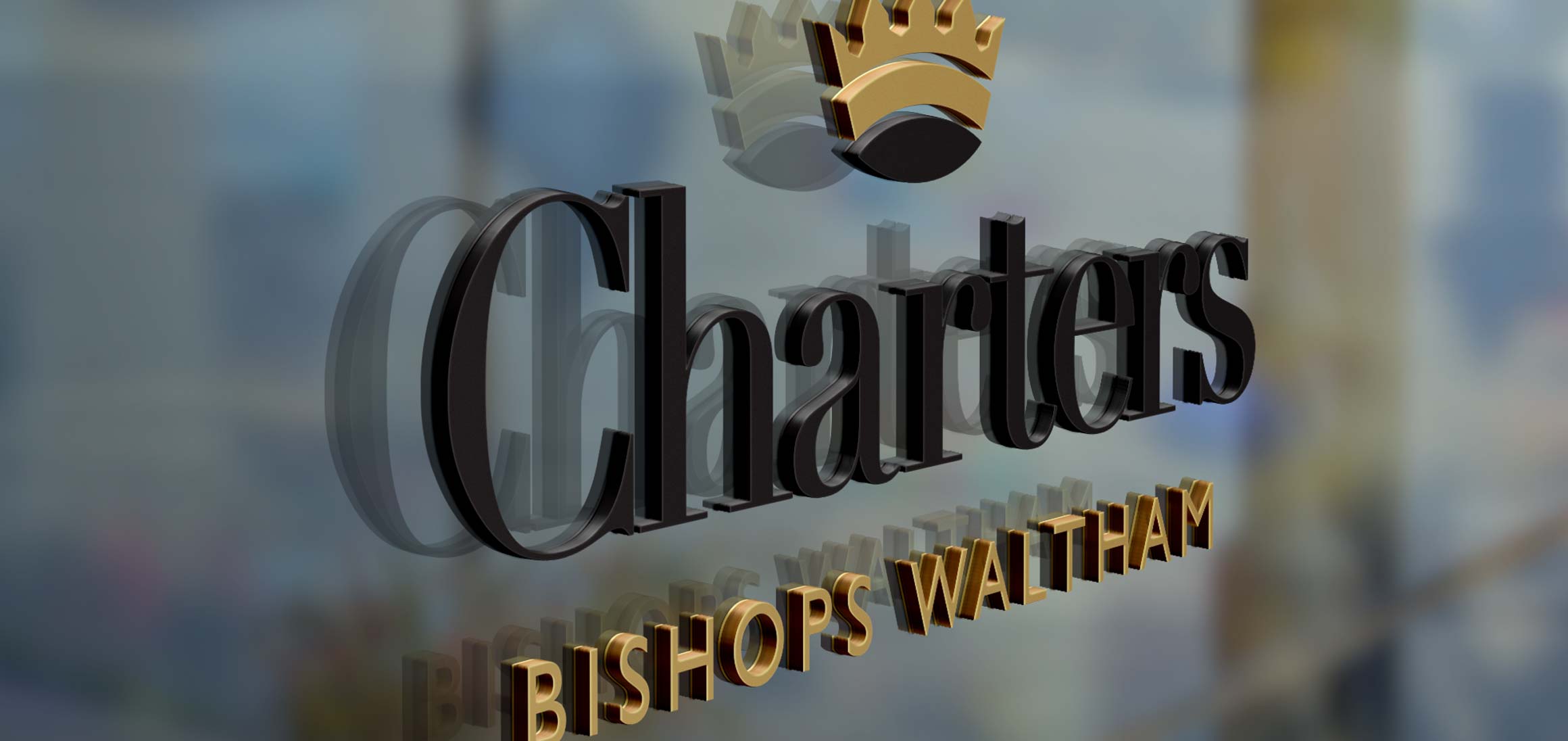
Charters Bishops Waltham
Charters Estate Agents Bishops Waltham
St. Georges Square
Bishops Waltham
Hampshire
SO32 1AF






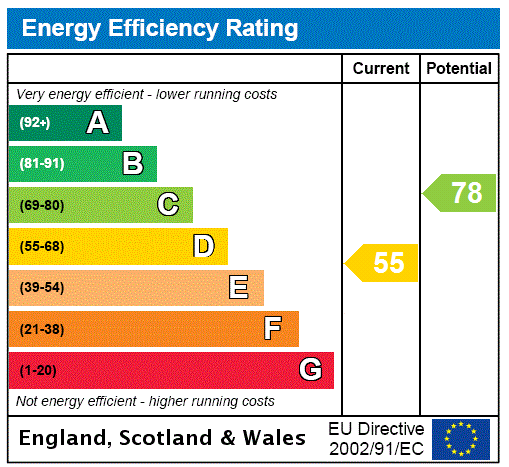
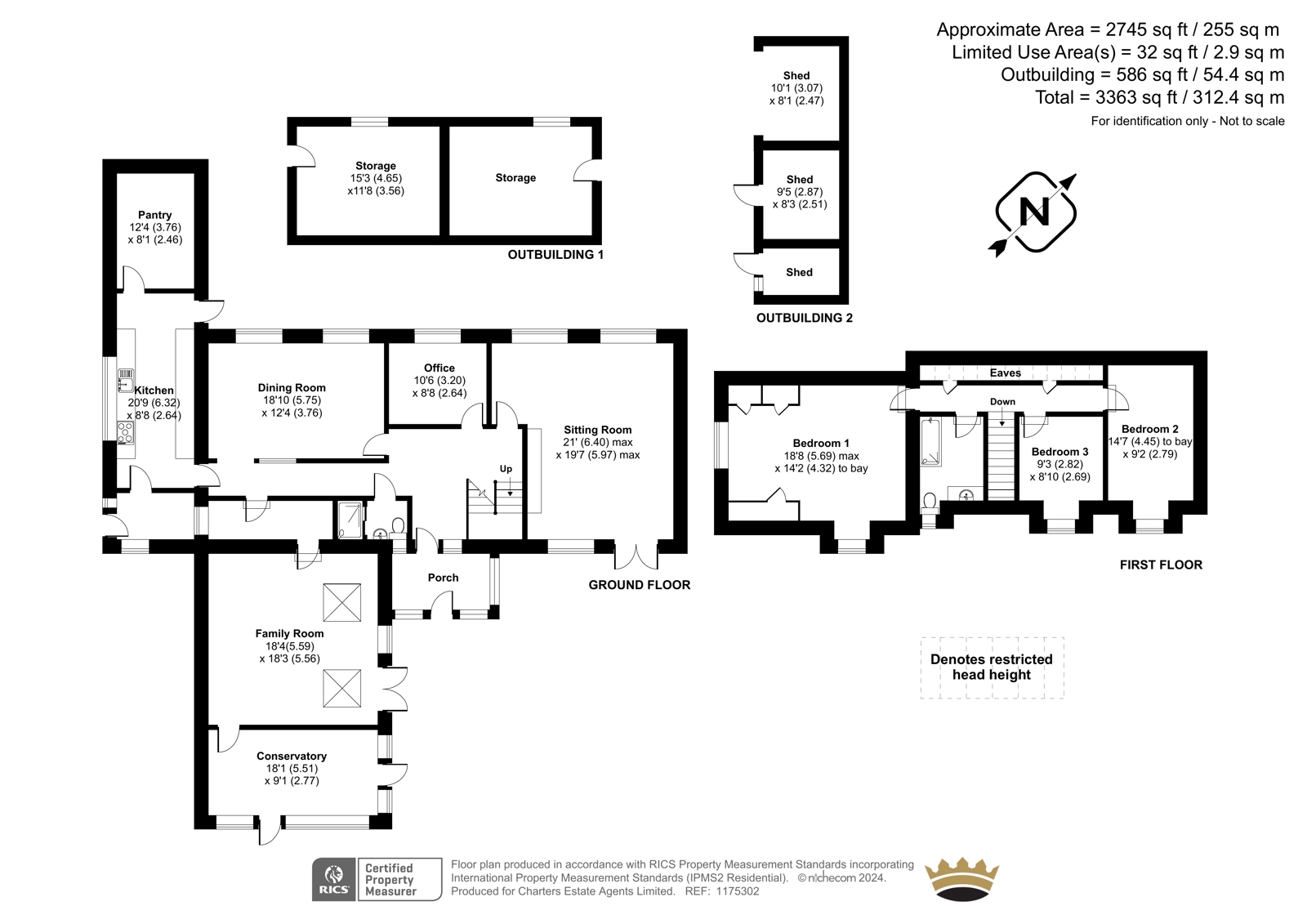


















 Back to Search Results
Back to Search Results