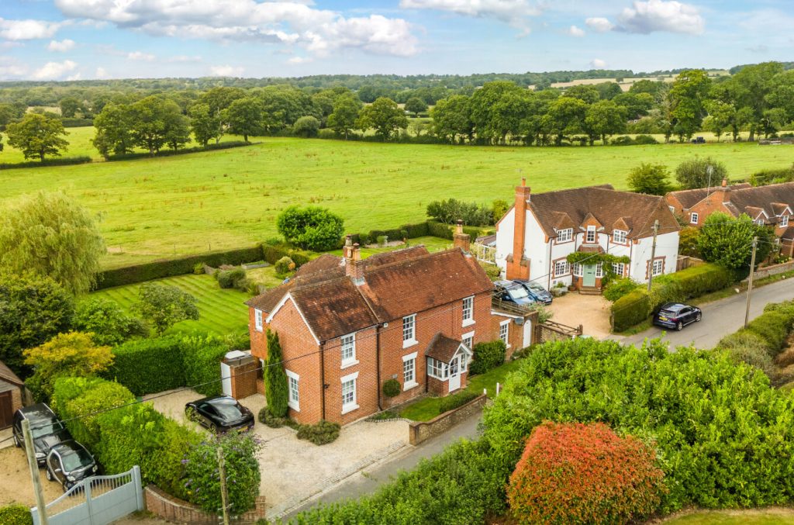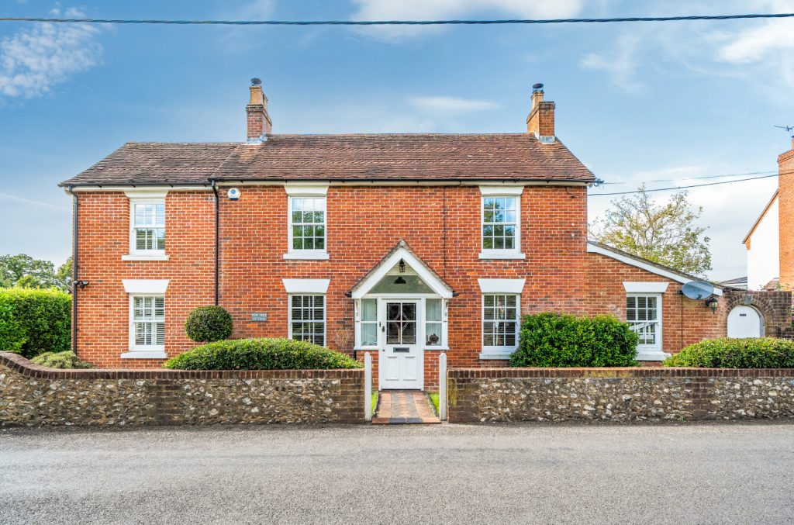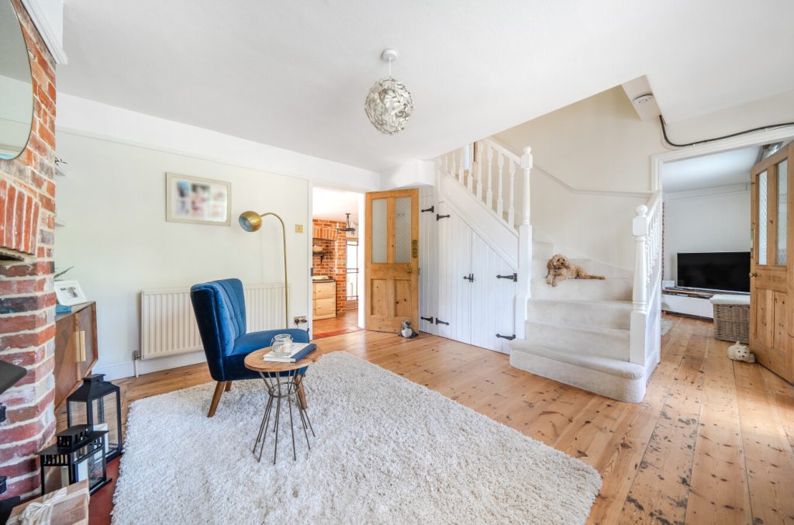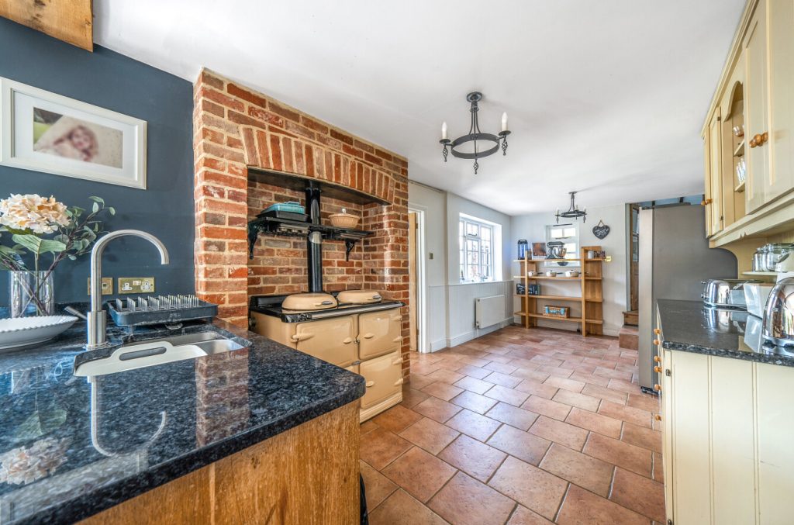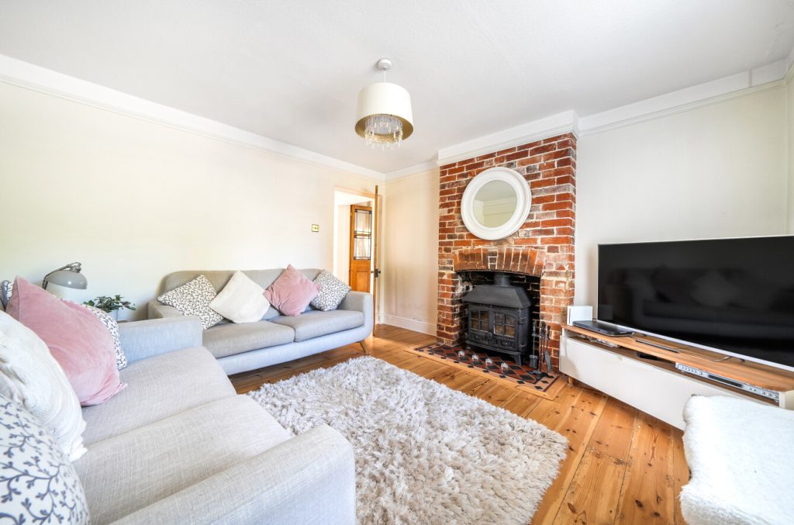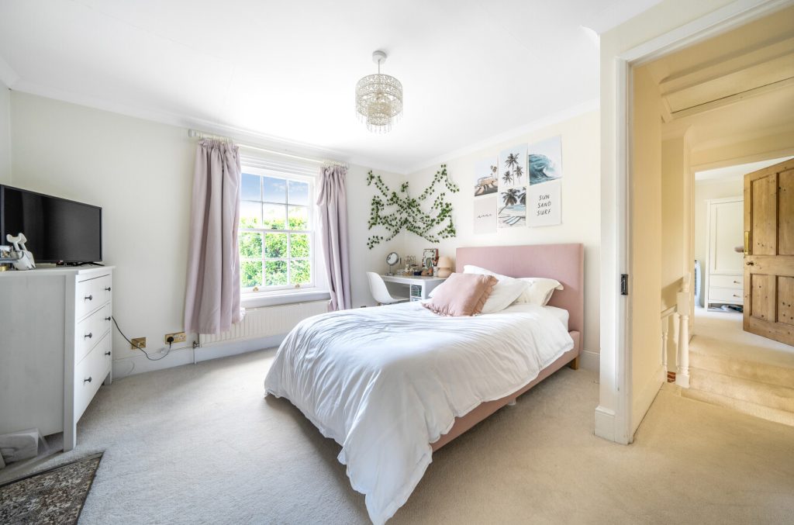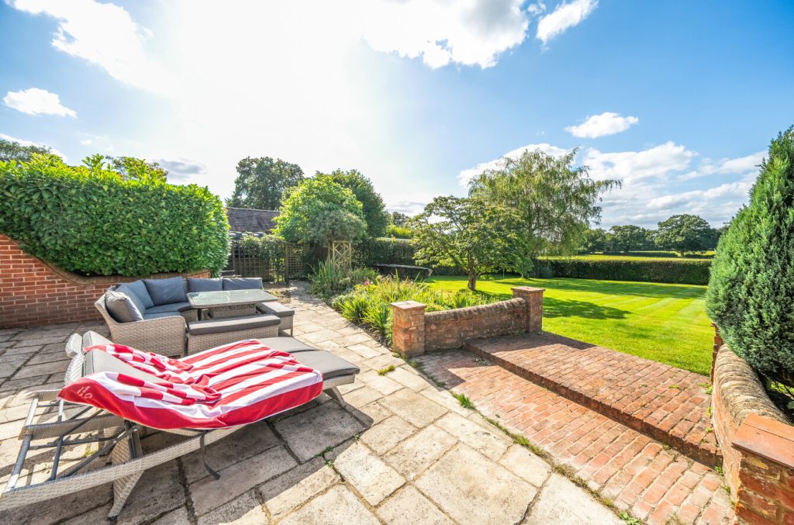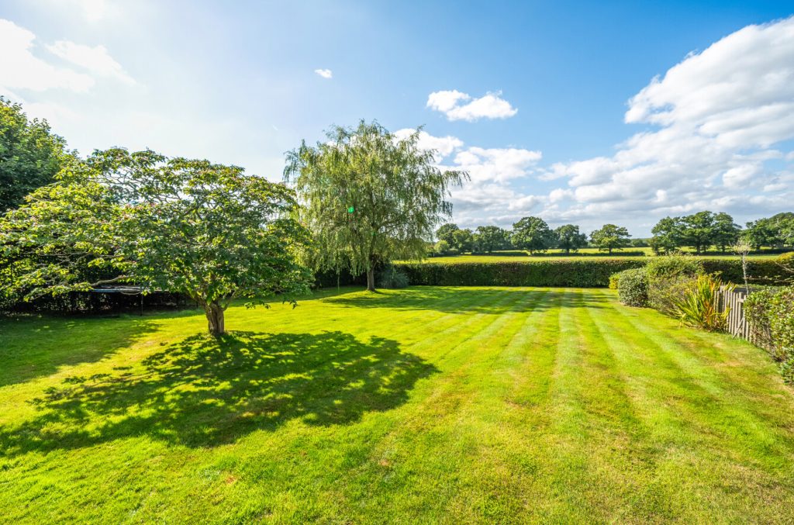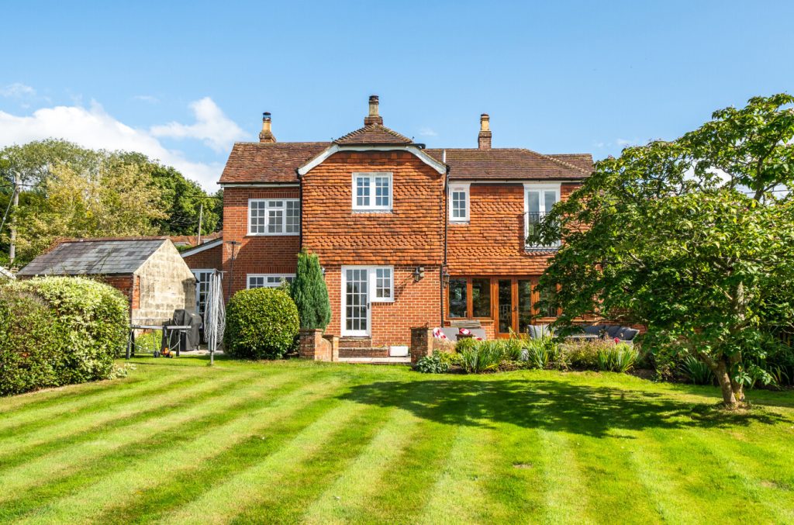
What's my property worth?
Free ValuationPROPERTY LOCATION:
Property Summary
- Tenure: Freehold
- Property type: Detached
- Council Tax Band: G
Key Features
- Beautifully presented and well-proportioned period home
- Sought-after location in the popular village of Upham
- Surrounded by rolling countryside
- In excess of 2000 sq ft of accommodation
- Four double bedrooms
- Impressive principal bedroom with en-suite shower room, dressing area and Juliet balcony
- 36 ft kitchen/dining room and separate utility room
- Three reception rooms
- Generous driveway and outbuilding
- Landscaped garden measuring approximately one third of an acre
- Planning consent for a large extension - details can be provided upon request.
Summary
Yew Tree Cottage blends character features and modern conveniences throughout. The cottage also enjoys unmatched views over the local countryside and sits on a generous plot, close to a third of an acre.
Measuring in excess of 2000 sq ft of well-proportioned and beautifully presented accommodation, you are welcomed into the home by an impressive entrance hallway displaying a stunning log burner set within a feature brick fireplace. The extensive 36 ft kitchen/dining room to the rear of the home affords delightful views over the garden and double doors which open to the patio terrace. The kitchen is further complemented by a good-sized utility room. Three generous reception rooms offer flexible living space for the whole of the family and are currently utilised as a sitting room with a log burner, a snug and work from home office. The ground floor is completed by a convenient guest cloakroom.
The first floor has also been finished to a fabulous standard and a highlight is the principal bedroom, which includes a contemporary en-suite shower room and dressing area with a Juliet balcony affording lovely views. Three further double bedrooms are accompanied by a luxury family bathroom.
Externally, the landscaped garden is bordered by mature hedges and flowerbeds and provides a high degree of privacy. Offering plenty of space for relaxation and entertaining, the patio terrace provides the perfect environment for summer evening al fresco dining. The garden also features a large brick-built outbuilding which acts as a storage room. Multiple parking spaces are situated to the side of the home on the shingled private driveway.
Planning permission has also been recently granted for a two storey rear extension, replacement porch and internal alterations. Plans can be shared upon request and the planning reference is SDNP/24/00436/HOUS.
ADDITIONAL INFORMATION
Services:
Water – Mains
Gas – No
Electric – Mains
Sewage – Private drainage via Septic tank
Heating – Oil
Materials used in construction: Brick
How does broadband enter the property: FTTC
For further information on broadband and mobile coverage, please refer to the Ofcom Checker online
Situation
This property is superbly set within the rural village of Upham, a small village and civil parish in Hampshire situated on the edge of the South Down National Park and is nestled within the rolling Hampshire countryside. It has a primary school, church, shop, village hall, pubs and a brewery. Upham is approximately 7 miles from Winchester where there is a wide range of shops, restaurants and bars and 2.25 miles from the medieval market town of Bishop’s Waltham. There are several gastro pubs nearby including the Brushmakers Arms, Upham and the Robin Hood in Durley. The area offers a selection of the country’s finest private schools, with the preparatory schools of Twyford and Pilgrims and the highly regarded secondary schools of Winchester College and St Swithun’s. Connections are excellent with the M3 and M27 within easy reach.
Utilities
- Electricity: Mains Supply
- Water: Mains Supply
- Heating: Oil
- Sewerage: Private Supply
- Broadband: Fttc
SIMILAR PROPERTIES THAT MAY INTEREST YOU:
Westbourne Crescent, Highfield
£1,250,000Bull Lane, Waltham Chase
£895,000
PROPERTY OFFICE :
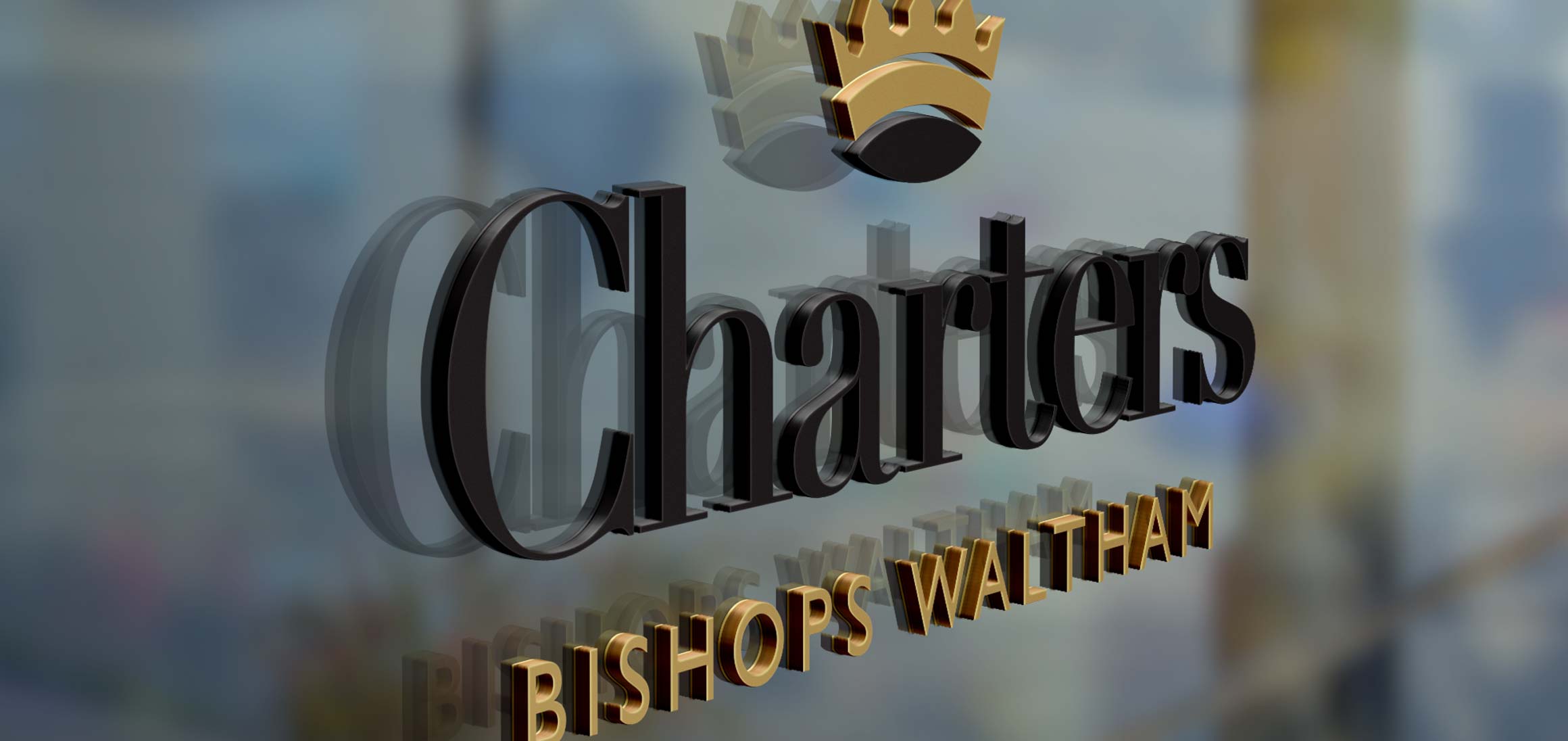
Charters Bishops Waltham
Charters Estate Agents Bishops Waltham
St. Georges Square
Bishops Waltham
Hampshire
SO32 1AF






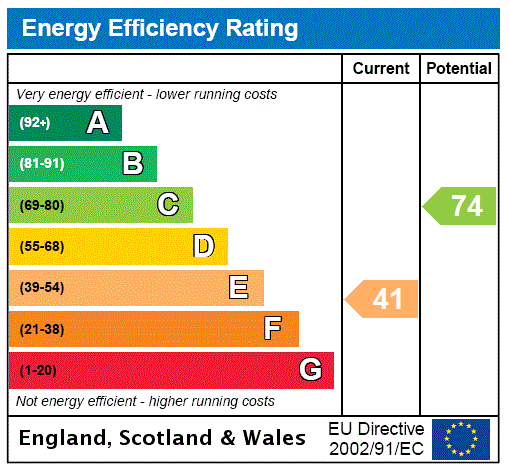
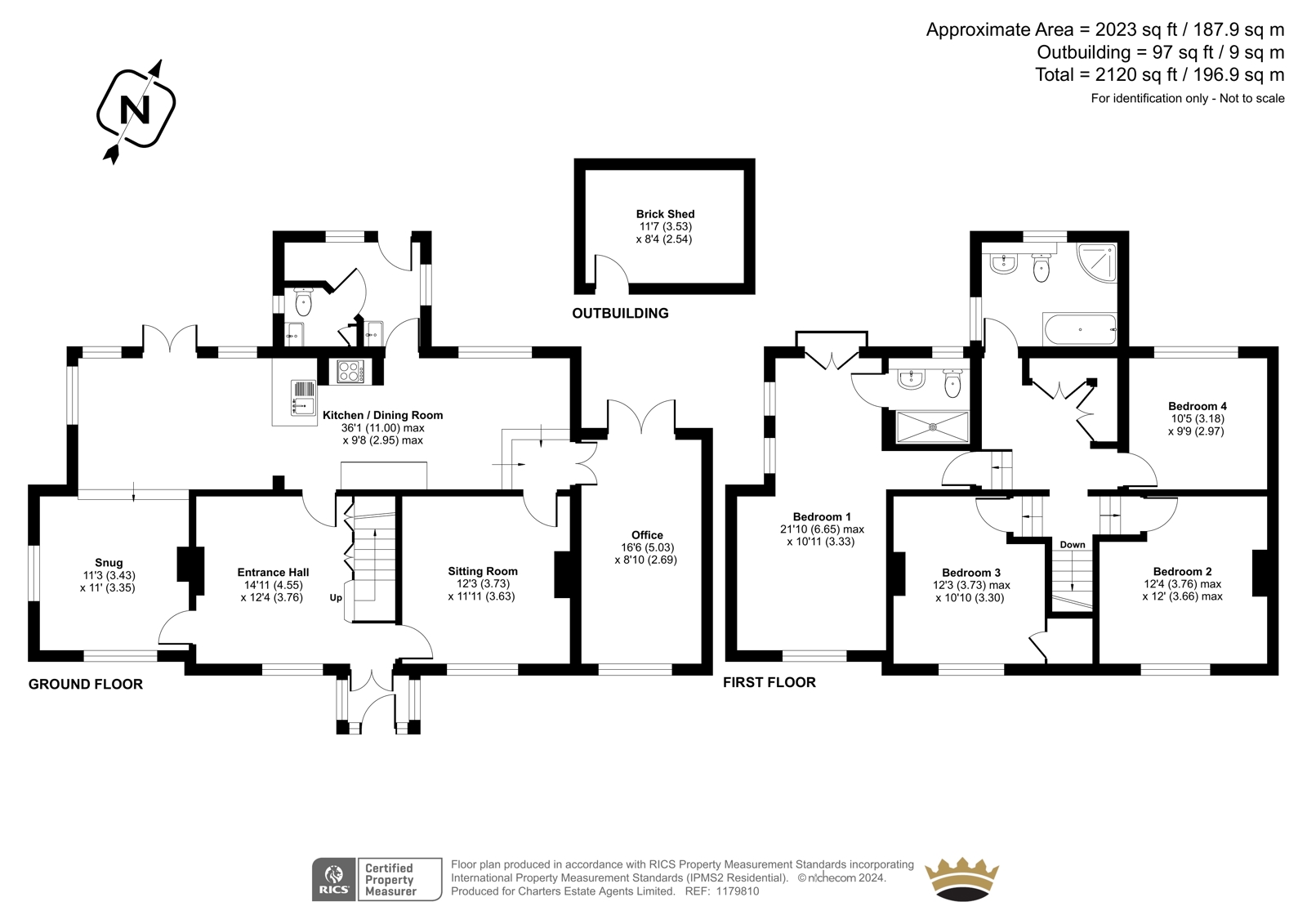


















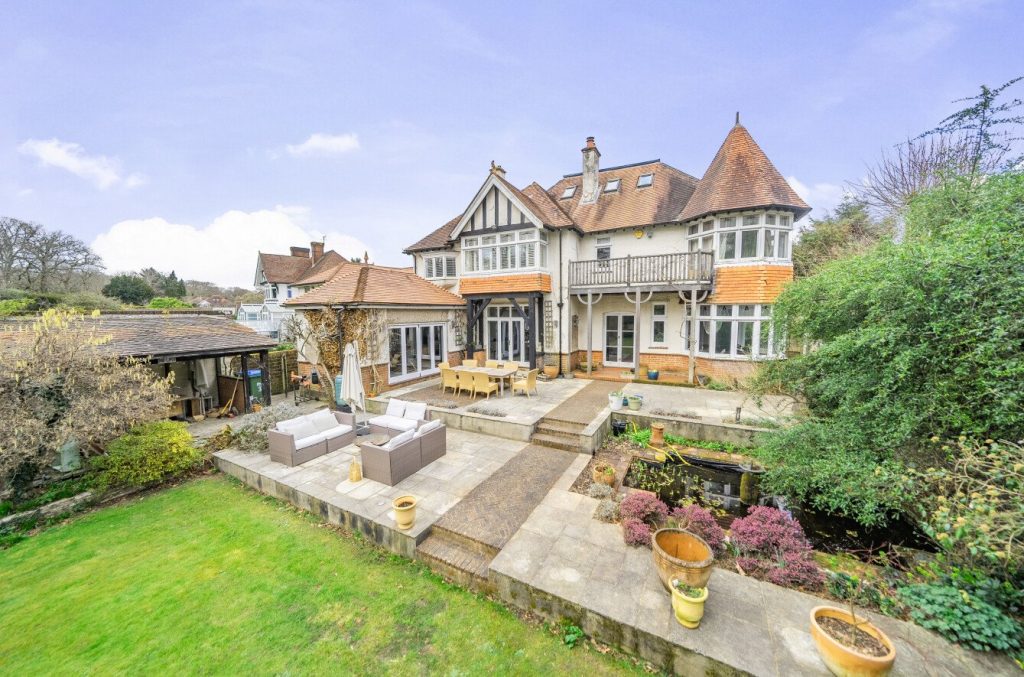
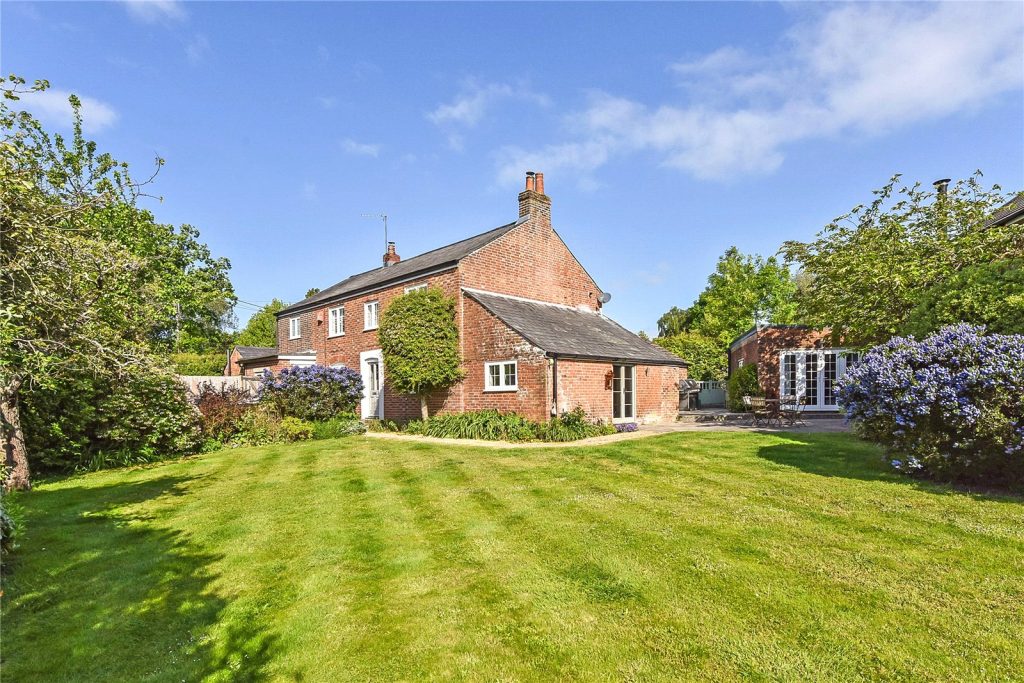
 Back to Search Results
Back to Search Results