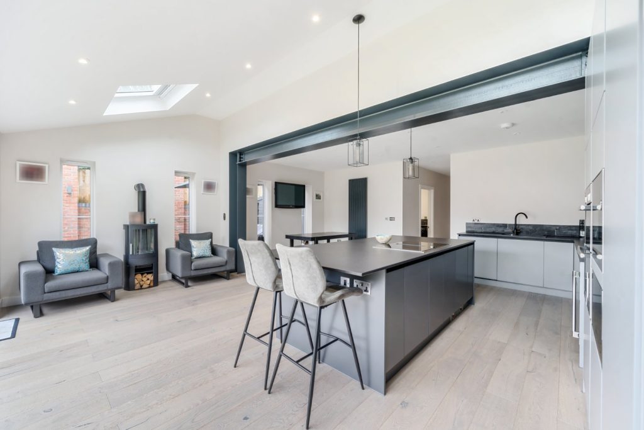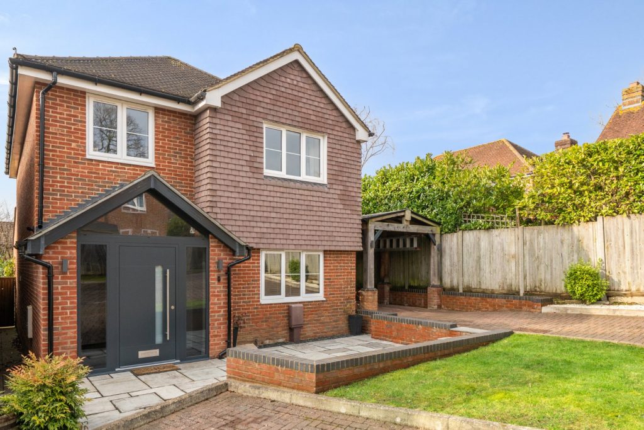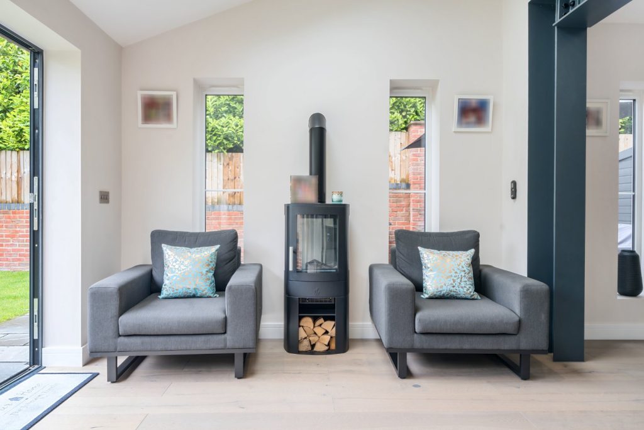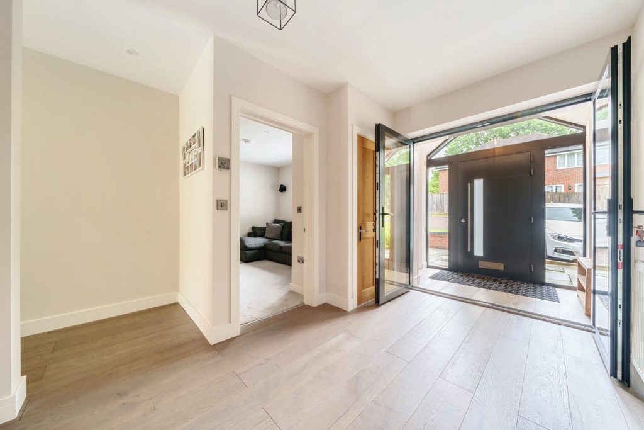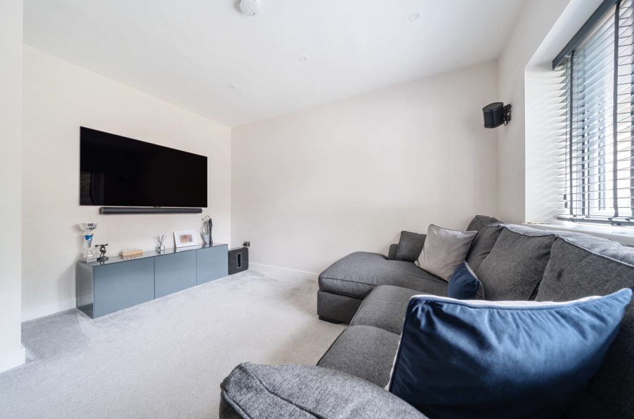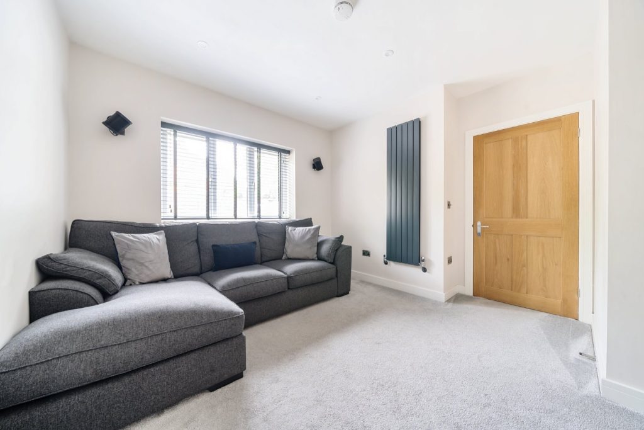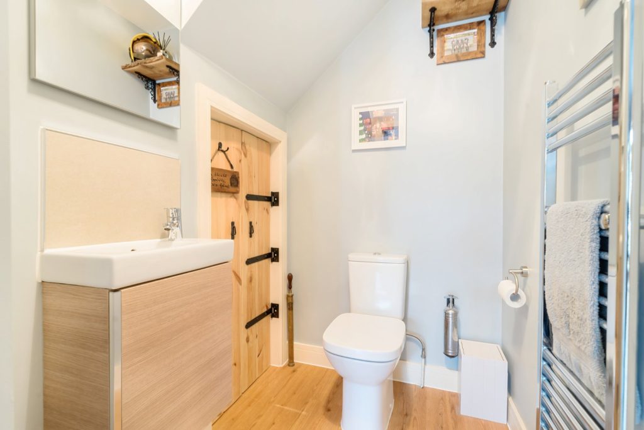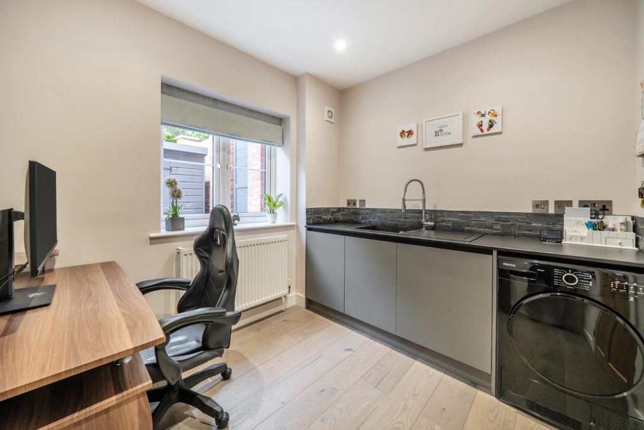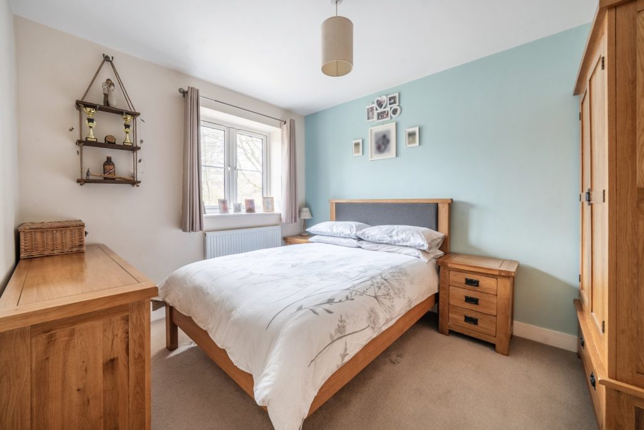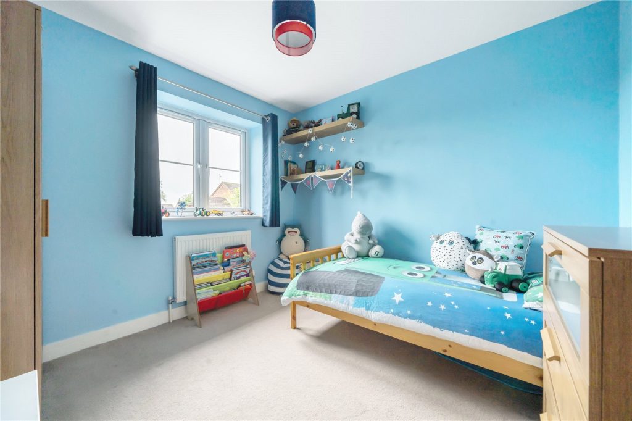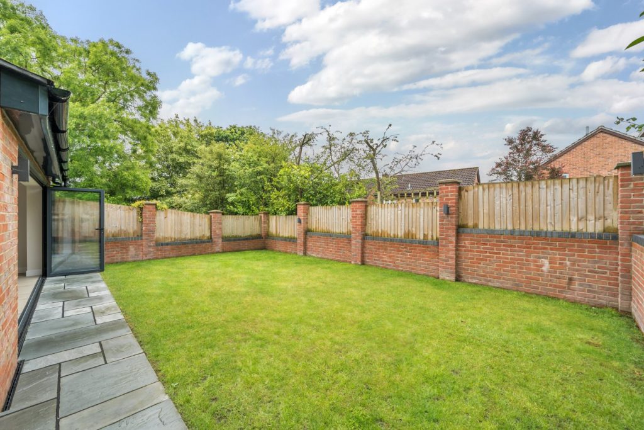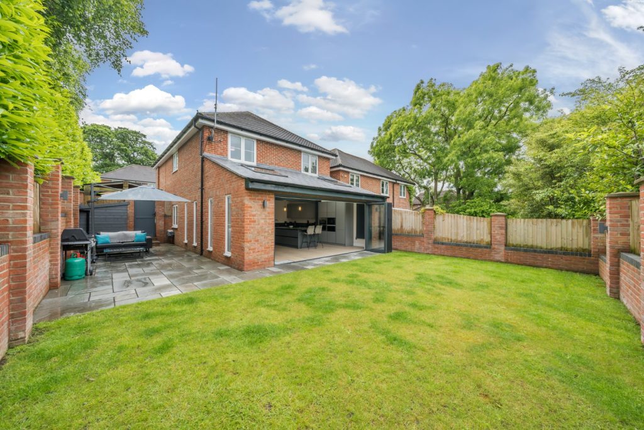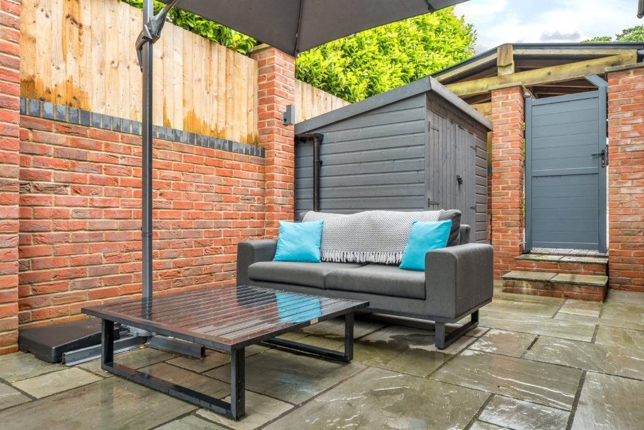
What's my property worth?
Free ValuationPROPERTY LOCATION:
Property Summary
- Tenure: Freehold
- Property type: Detached
- Council Tax Band: E
Key Features
- No chain Unique four bedroom detached home
- Large ground floor rear extension
- En-suite shower room and family bathroom Patch panel system and hard wired cat 5 or 6 cable to each room in the house.
- Private driveway parking and car port
- Close to local schools, shops and transport links
- Walking distance to Bishops Waltham town centre
Summary
The home begins with a stunning entrance hall and a bespoke steel and aluminium framed porch. A living room and cloakroom are situated to the front of the home with additional storage cupboard. The highlight of the home is the rear kitchen, dining and living space. The contemporary 20’8 x 20′ room has been extended and now includes a stunning industrial style kitchen and bi-fold doors opening across the width of the home. The kitchen also includes high quality Neff appliances and the gorgeous single piece Dekton worktop.
The first floor includes four double bedrooms with the principal bedroom including plenty of space for free standing wardrobes and a modern en-suite shower room. A family bathroom with shower over the bath serves the remaining bedrooms.
The rear garden has been tastefully curated and is mainly laid to lawn with a patio area flowing seamlessly from the internal accommodation. A bonus is to the side of the home with additional patio space which is ideal for alfresco dining. Parking is afforded for two vehicles on the private driveway and car port area with light and power for EV unit.
ADDITIONAL INFORMATION
Services:
Water – Mains Supply
Gas – Mains Supply
Electric – Mains Supply
Sewage – Mains Supply
Heating – Central Heating
Materials used in construction: TBC
How does broadband enter the property: TBC
For further information on broadband and mobile coverage, please refer to the Ofcom Checker online
Situation
Bishops Waltham is a small town situated at the head of the River Hamble, surrounded by many villages. It is home to the ruins of Bishops Waltham Palace, an English Heritage monument. Bishops Waltham has a variety of convenient shops and traditional inns. The historic city of Winchester is only a short drive away, offering many impressive features and famous attractions.
Utilities
- Electricity: Mains Supply
- Water: Mains Supply
- Heating: Central
- Sewerage: Mains Supply
- Broadband: Ask agent
SIMILAR PROPERTIES THAT MAY INTEREST YOU:
Mill Lane, Nursling
£495,000South View Road, Upper Shirley
£535,000
PROPERTY OFFICE :
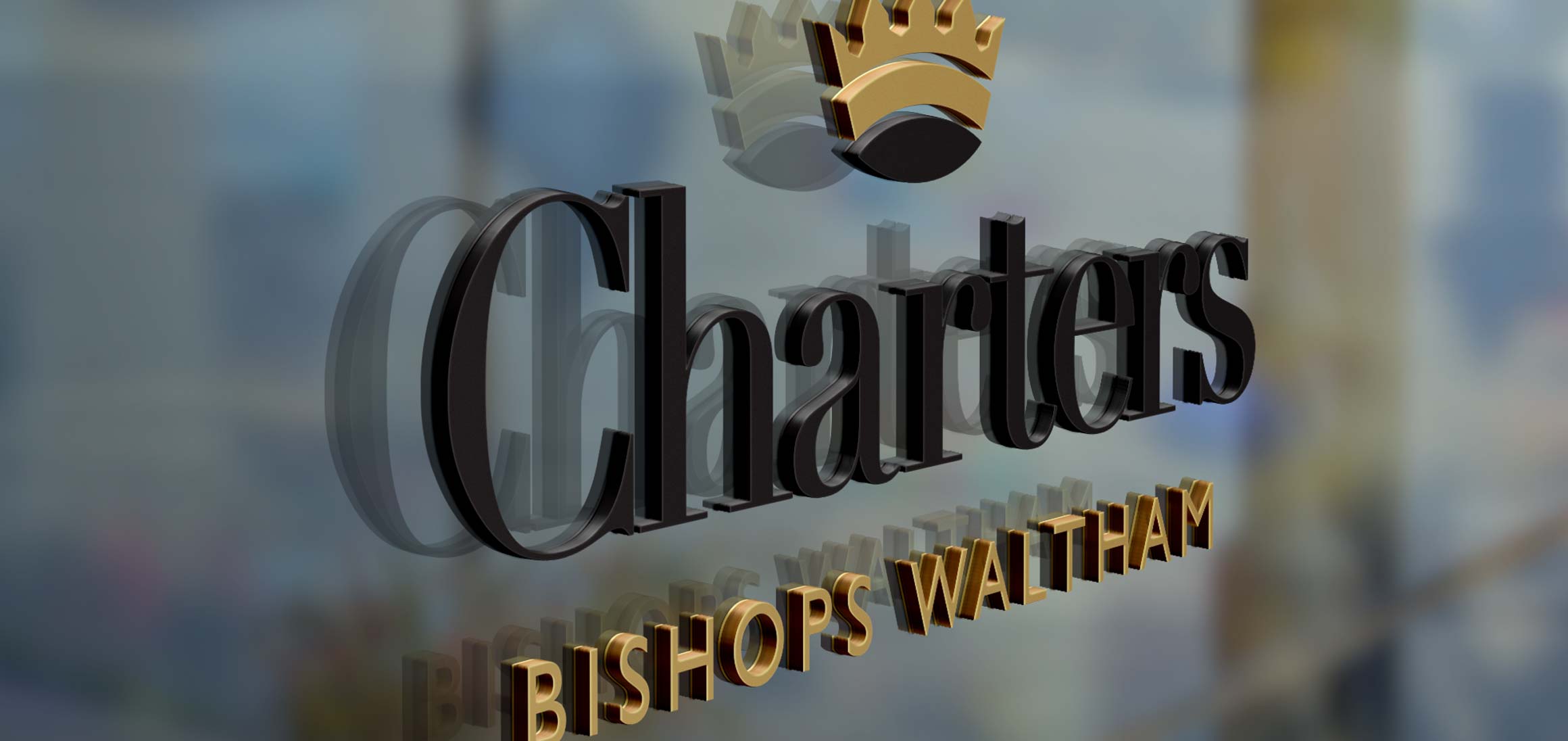
Charters Bishops Waltham
Charters Estate Agents Bishops Waltham
St. Georges Square
Bishops Waltham
Hampshire
SO32 1AF


























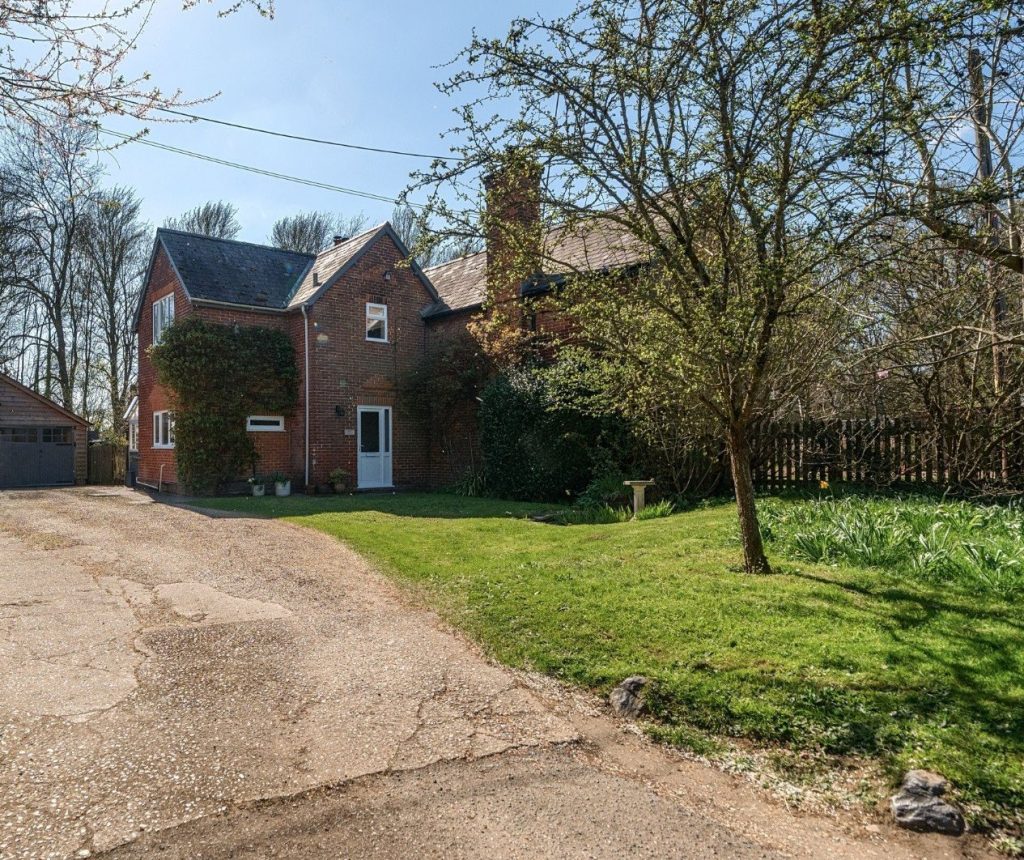
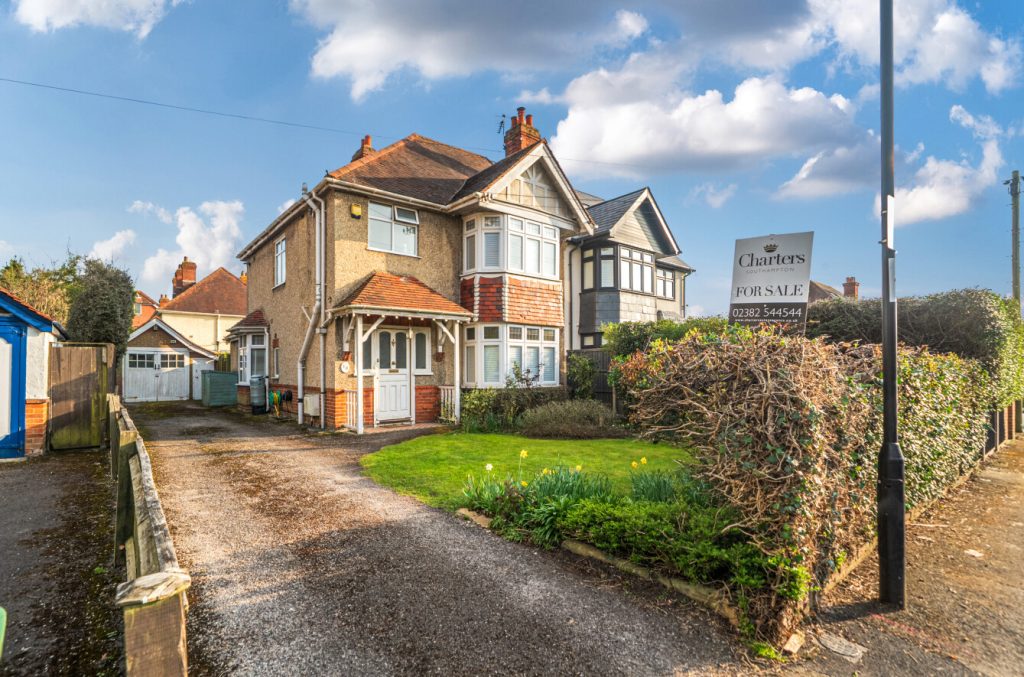
 Back to Search Results
Back to Search Results