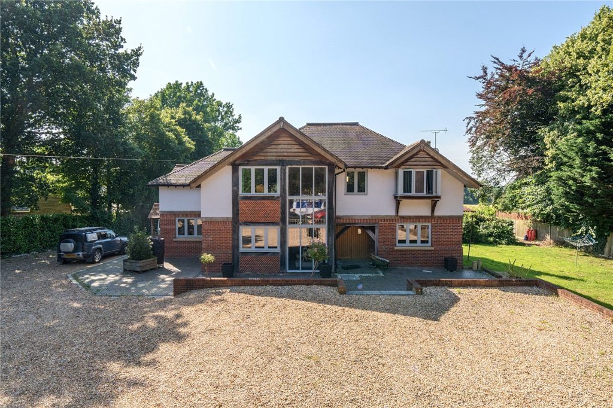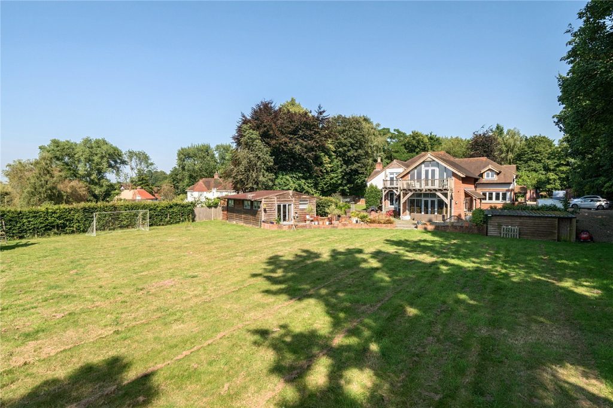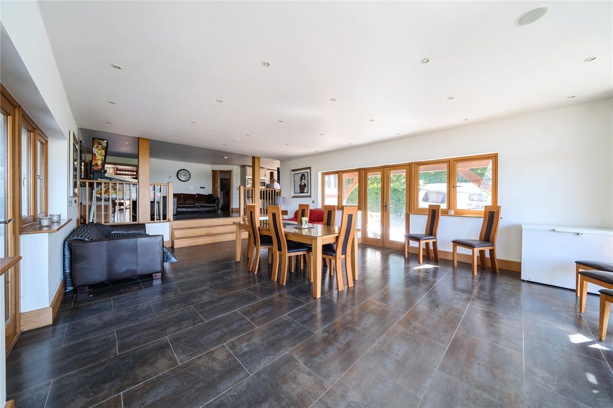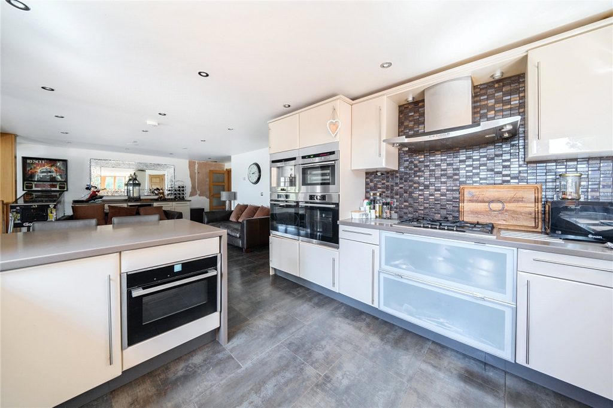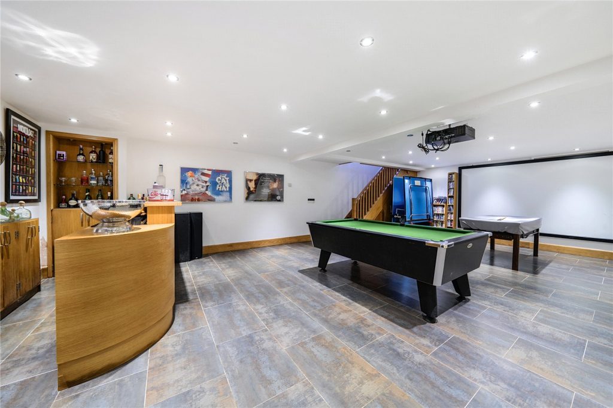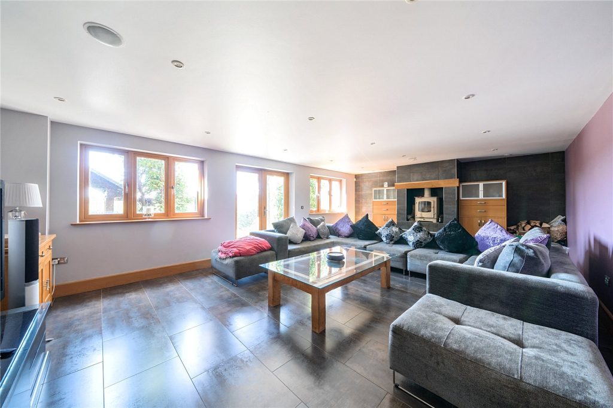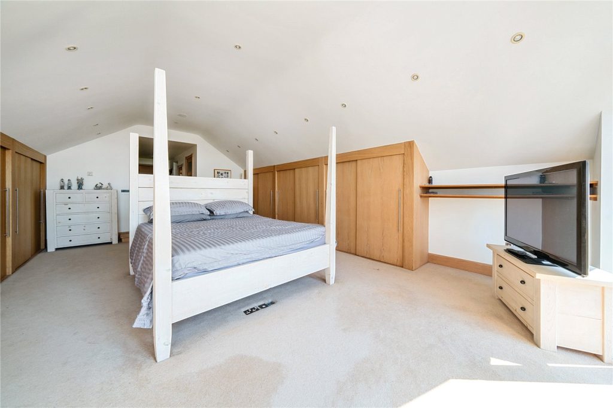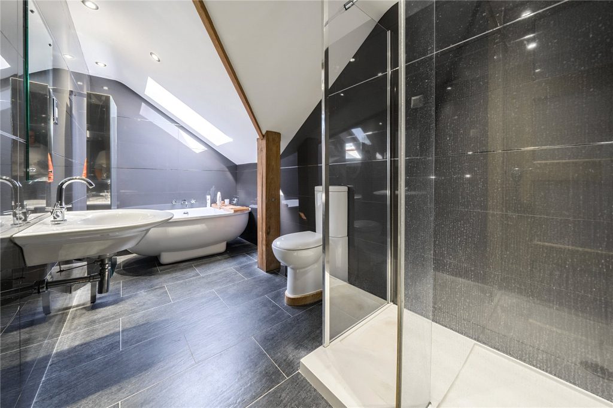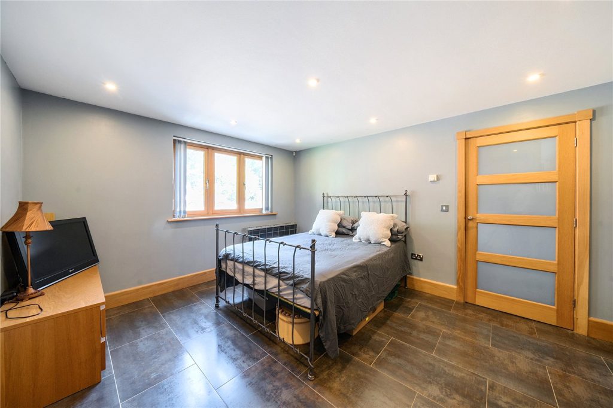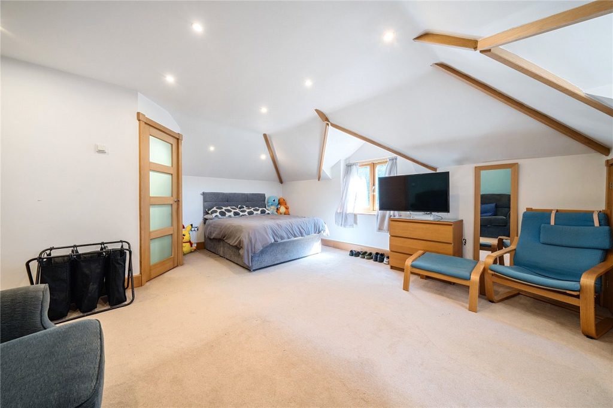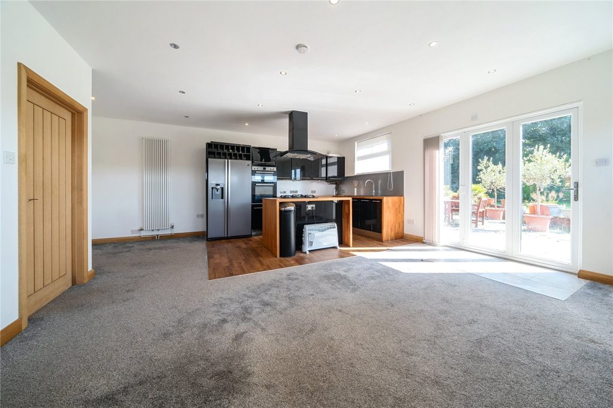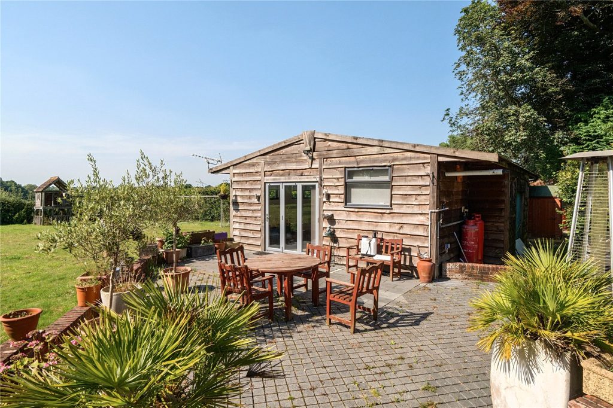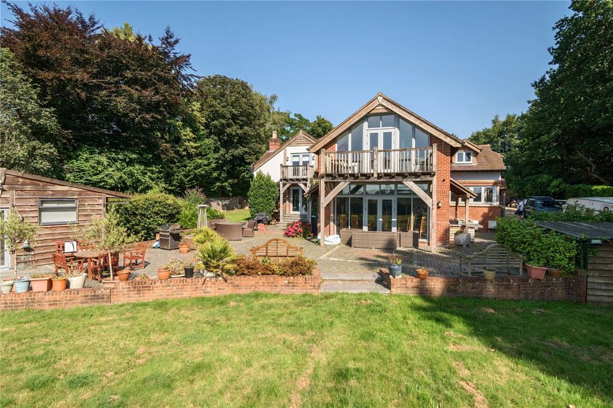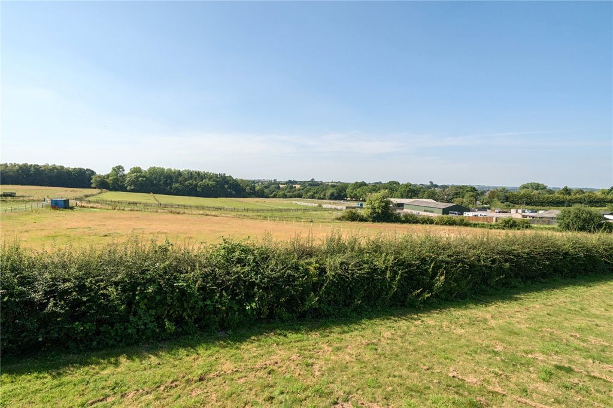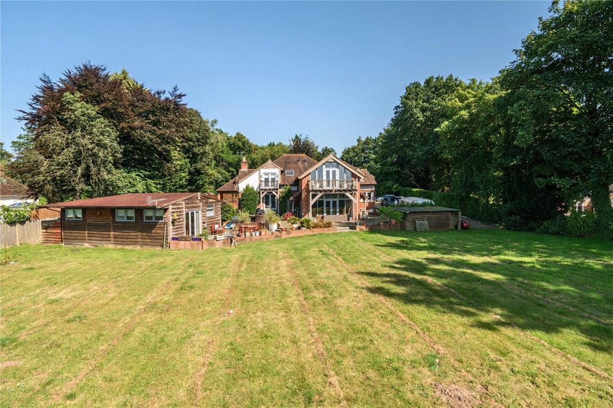
What's my property worth?
Free ValuationPROPERTY LOCATION:
Property Summary
- Tenure: Freehold
- Property type: Detached
- Parking: Double Garage
- Council Tax Band: G
Key Features
- Bespoke detached home constructed at the turn of the century
- Sitting on a plot measuring 0.94 acres
- Sought after location with countryside views
- Five bedrooms featuring in the main home
- Multiple annexe accomodations
- Lower ground floor entertainment room
- Private gated entrance
Summary
Approaching the home via the gated entrance the immense shingled driveway engulfs the home with parking for mutiple vehicles. The wooden storm porches greets you into the home and immediately your eyes are drawn to the rear of the home and the gorgeous views. The highlight of the ground floor is the kitchen/breakfast room and dining area. Befitting for all family sizes or entertaining guests the space is tremendous. The kitchen is accompanied by a utility and store room. Three further reception rooms service the ground floor and two of these are flexibly used as ground floor bedrooms. The utility room offers access to the cloakroom and also stairs leading to the lower ground floor entertainment room. A bar area, snooker table and cinema screen are all examples of how the entertainment room has been filled.
The first floor continues to impress with five brilliant double bedrooms. Four of the bedrooms include built in wardrobes with all bedrooms being serviced by four bespoke bathrooms. The principle suite has been designed to include a vast dressing area, contemporary en-suite bathroom and enviable views on the private balcony.
The main home is also partnered with two further buildings that include additional accomodation. One of the annexe’s, which sits in the rear garden, has a fully functioning kitchen/dining/sitting area, bathroom and two bedrooms. The converted double garage now forms of two one bedrooms apartments. Floorplan and details can be provided upon request.
Disclaimer – The home has structural defects and a survey report can be provided on request.
ADDITIONAL INFORMATION
Services:
Water: Mains
Gas:Mains
Electric: Mains
Sewage: Septic Tank
Heating: Underfloor Heating Gas
Materials used in construction: Ask Agent
How does broadband enter the property: Ask Agent
For further information on broadband and mobile coverage, please refer to the Ofcom Checker online
Situation
Shedfield is a village near Bishops Waltham, a small historic town situated at the head of the River Hamble and surrounded by many villages. It is home to the ruins of Bishops Waltham Palace, an English Heritage monument and a variety of convenient shops and traditional inns. The historic city of Winchester is only a short drive away, offering many impressive features and famous attractions. The Hampshire Bowman Public House which has an excellent local reputation for its fine ales & food is also close by.
Utilities
- Electricity: Mains Supply
- Water: Mains Supply
- Heating: Gas Under Floor
- Sewerage: Mains Supply
- Broadband: Ask agent
SIMILAR PROPERTIES THAT MAY INTEREST YOU:
Hadrian Way, Chilworth
£1,595,000Upham Street, Upham
£1,300,000
RECENTLY VIEWED PROPERTIES :
| 2 Bedroom House - Kings Barton, Granadiers Road | £415,000 |
PROPERTY OFFICE :
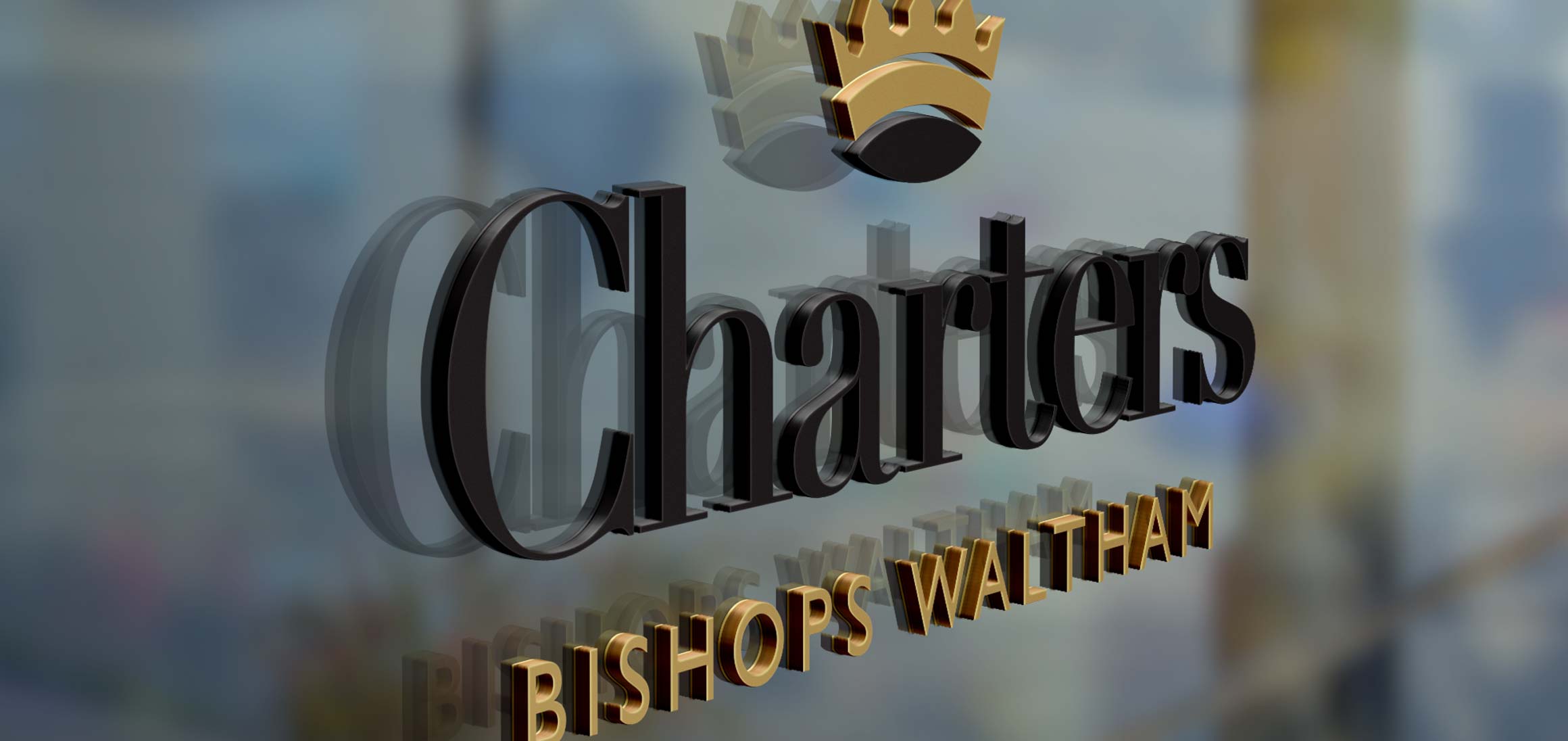
Charters Bishops Waltham
Charters Estate Agents Bishops Waltham
St. Georges Square
Bishops Waltham
Hampshire
SO32 1AF






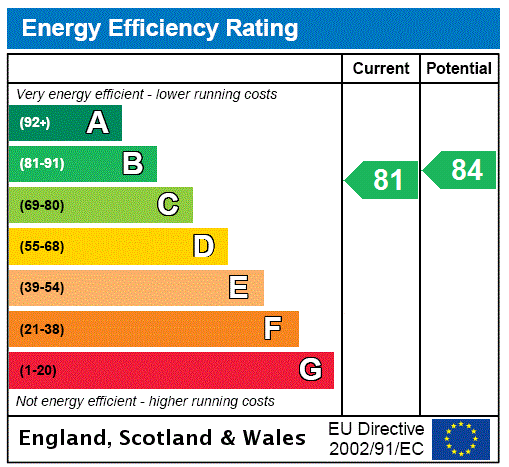
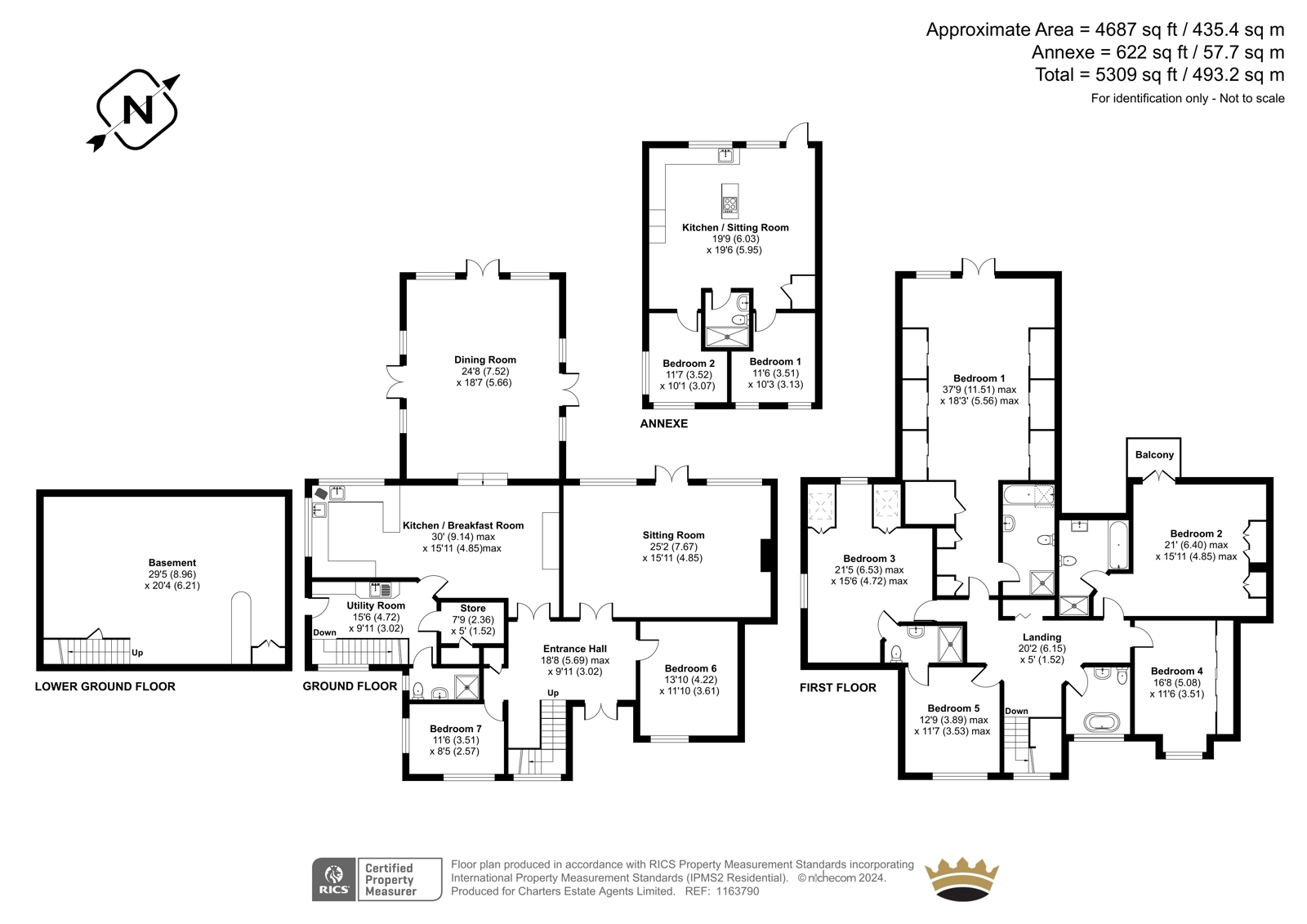


















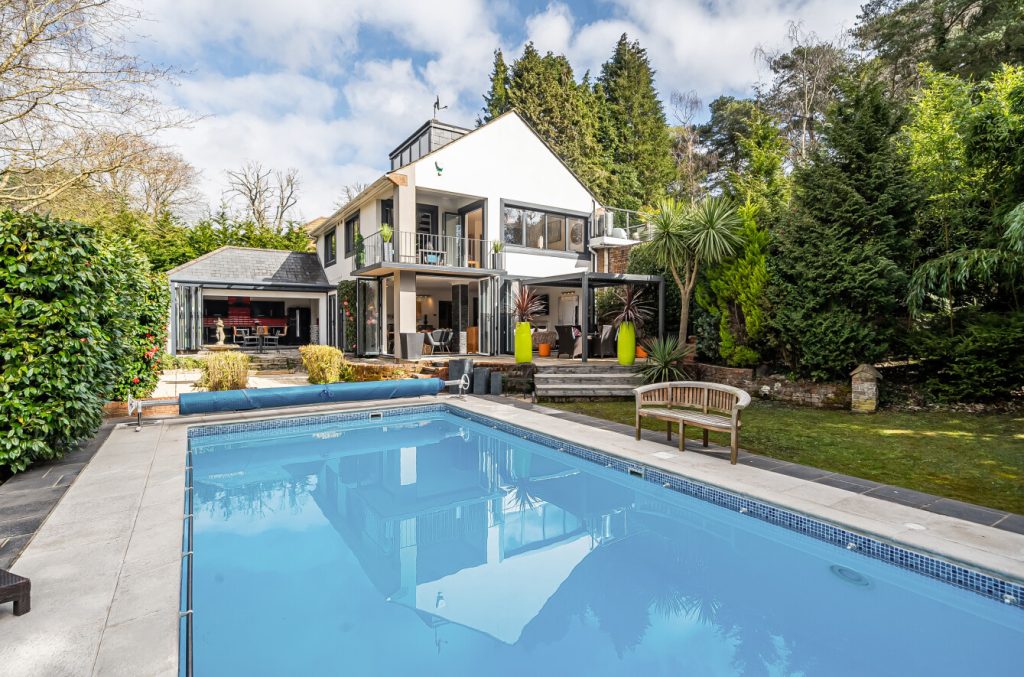
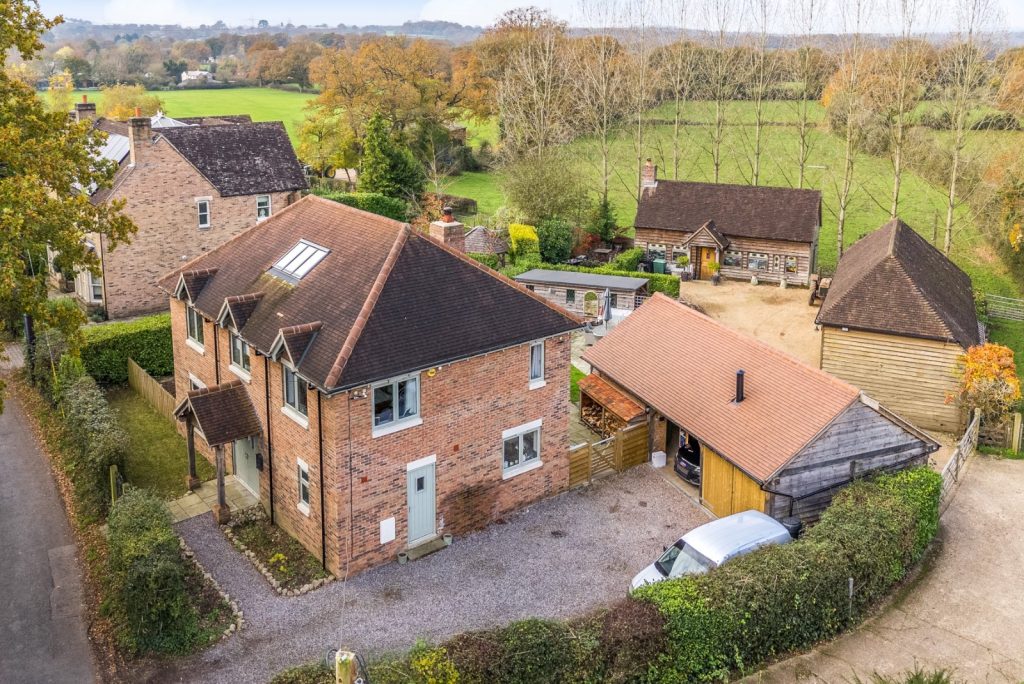
 Back to Search Results
Back to Search Results