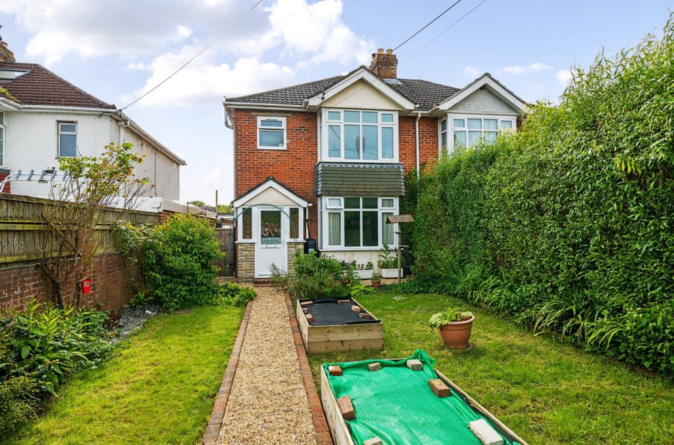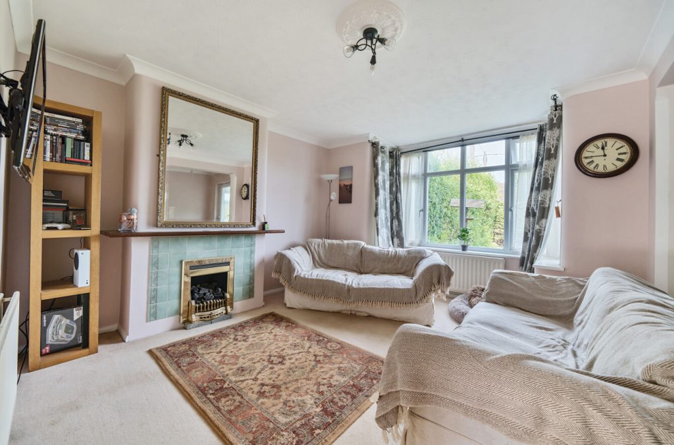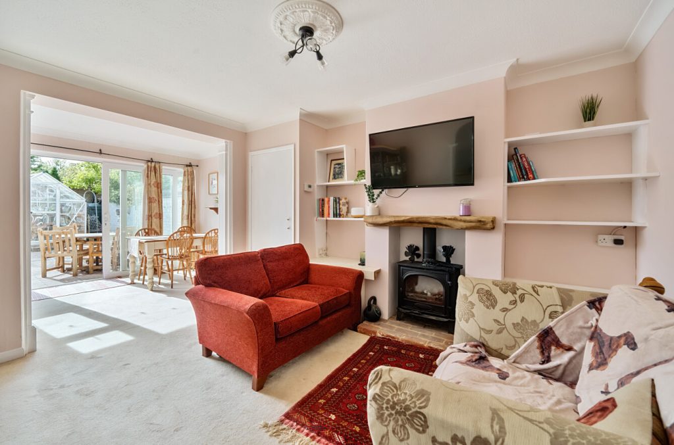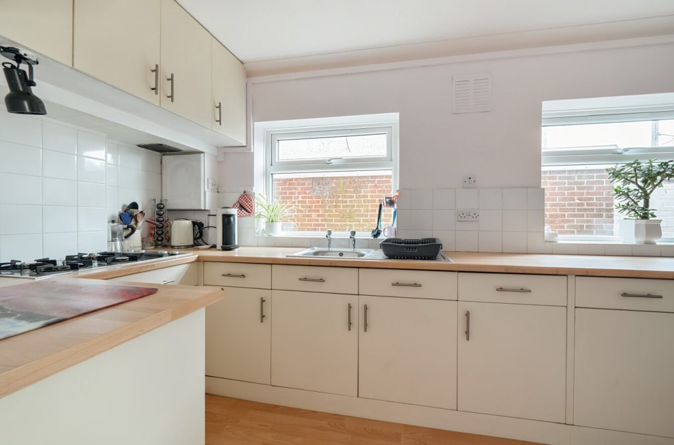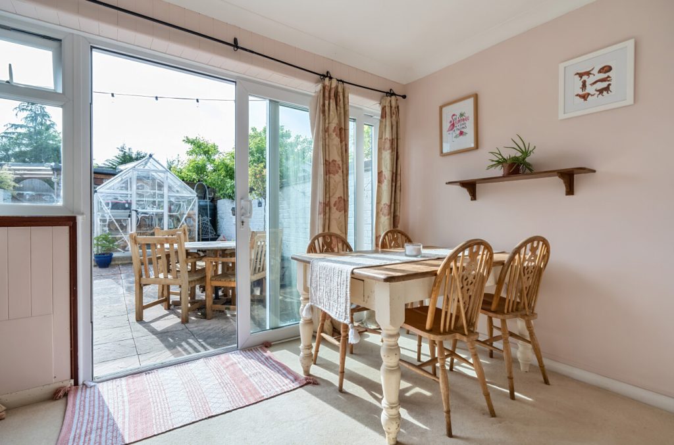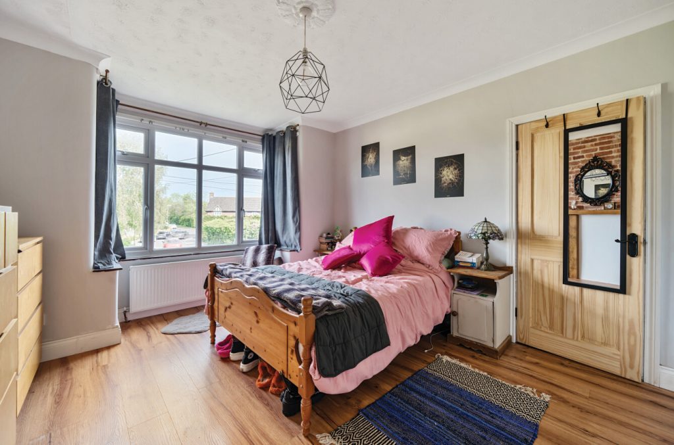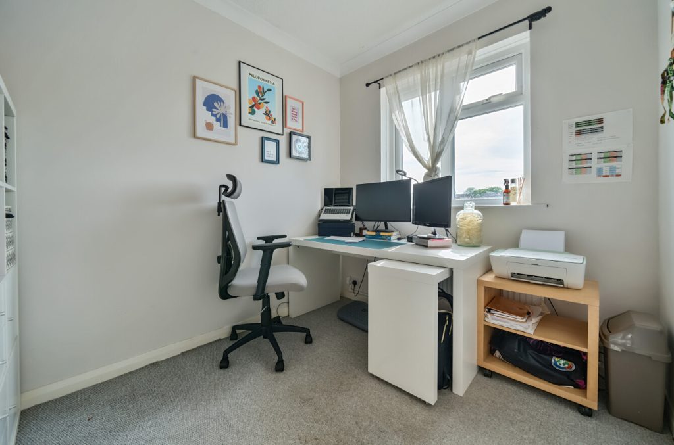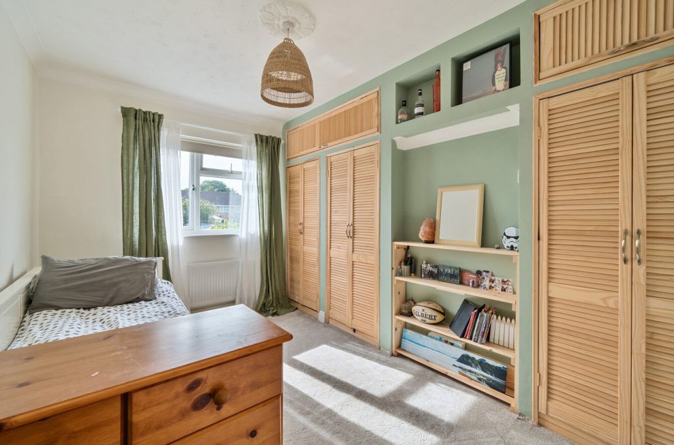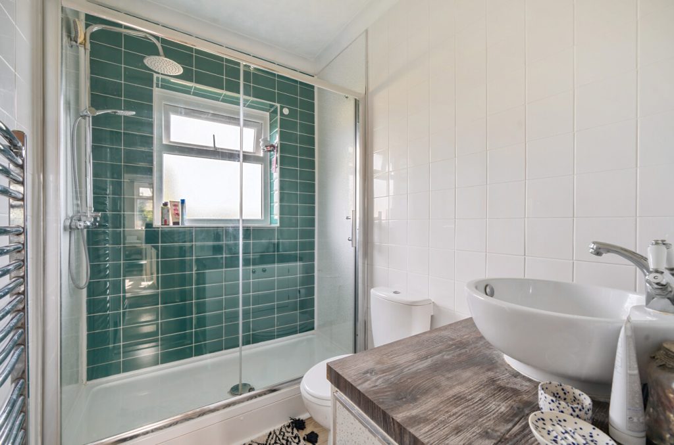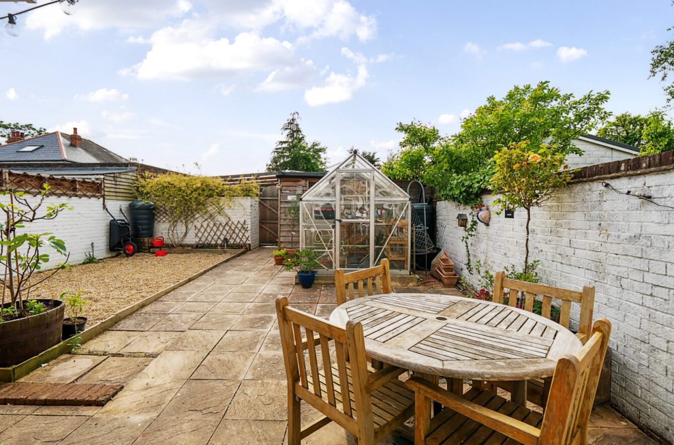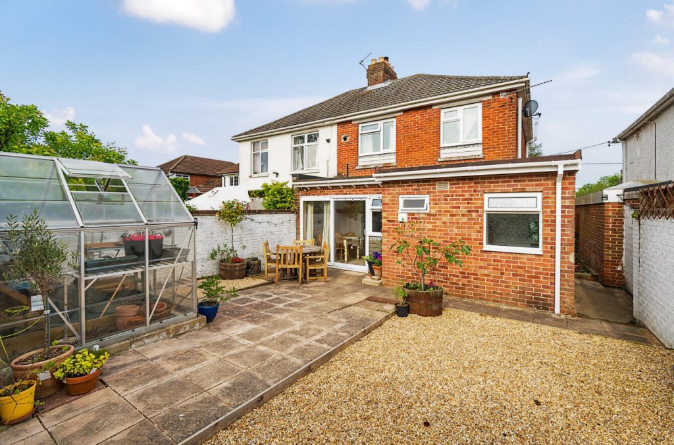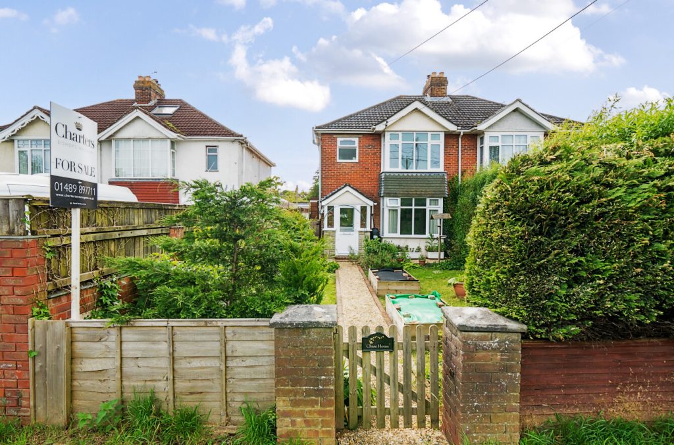
What's my property worth?
Free ValuationPROPERTY LOCATION:
Property Summary
- Tenure: Freehold
- Parking: Single Garage
- Council Tax Band: C
Key Features
- Large three bedroom semi-detached home
- Recently fitted bathroom
- Double car port & private parking
- Front and rear gardens
- Prime location near schools, shops and transport links
Summary
Boasting an amazing amount of internal accommodation this three bedroom semi-detached 1930’s style home is perfect for a growing family or professional couple. Entering into the home through the handy porch is the sizeable living room which has a feature bay window. Through to the additional reception rooms is the newly fitted log burner and French doors out onto the rear garden. The kitchen includes a range of floor and wall based units with plenty of natural light throughout. The extended rear of the home also includes a handy utility area and cloakroom which also serves as a wet room. The bedrooms await on the first floor with the master bedroom including high ceilings and original features. The bathroom has been recently updated to a high standard and includes a vast walk in shower. Front and rear gardens compliment the home with the front used as a vegetable garden. The rear of the home also provides access to the double car port, garage and access road for local residence.
Situation
The village of Waltham Chase in rural Hampshire has the convenience of the village centres of Bishop’s Waltham, Wickham, Swanmore and Curdridge nearby. There are good schools for all ages as well as recreation grounds, a Post Office, village stores and pubs. The nearby city of Winchester has a wider range of amenities, access to M3, M27 and most major road networks. The neighbouring village of Botley has mainline rail connections, just 15 minutes from Southampton Airport Parkway.
Utilities
- Electricity: Ask agent
- Water: Ask agent
- Heating: Ask agent
- Sewerage: Ask agent
- Broadband: Ask agent
SIMILAR PROPERTIES THAT MAY INTEREST YOU:
Tilbrook Road, Regents Park
£335,000St. Catherines Road, Bitterne Park
£450,000
RECENTLY VIEWED PROPERTIES :
| 3 Bedroom House - Hamblewood, Heath House Lane | £385,000 |
PROPERTY OFFICE :
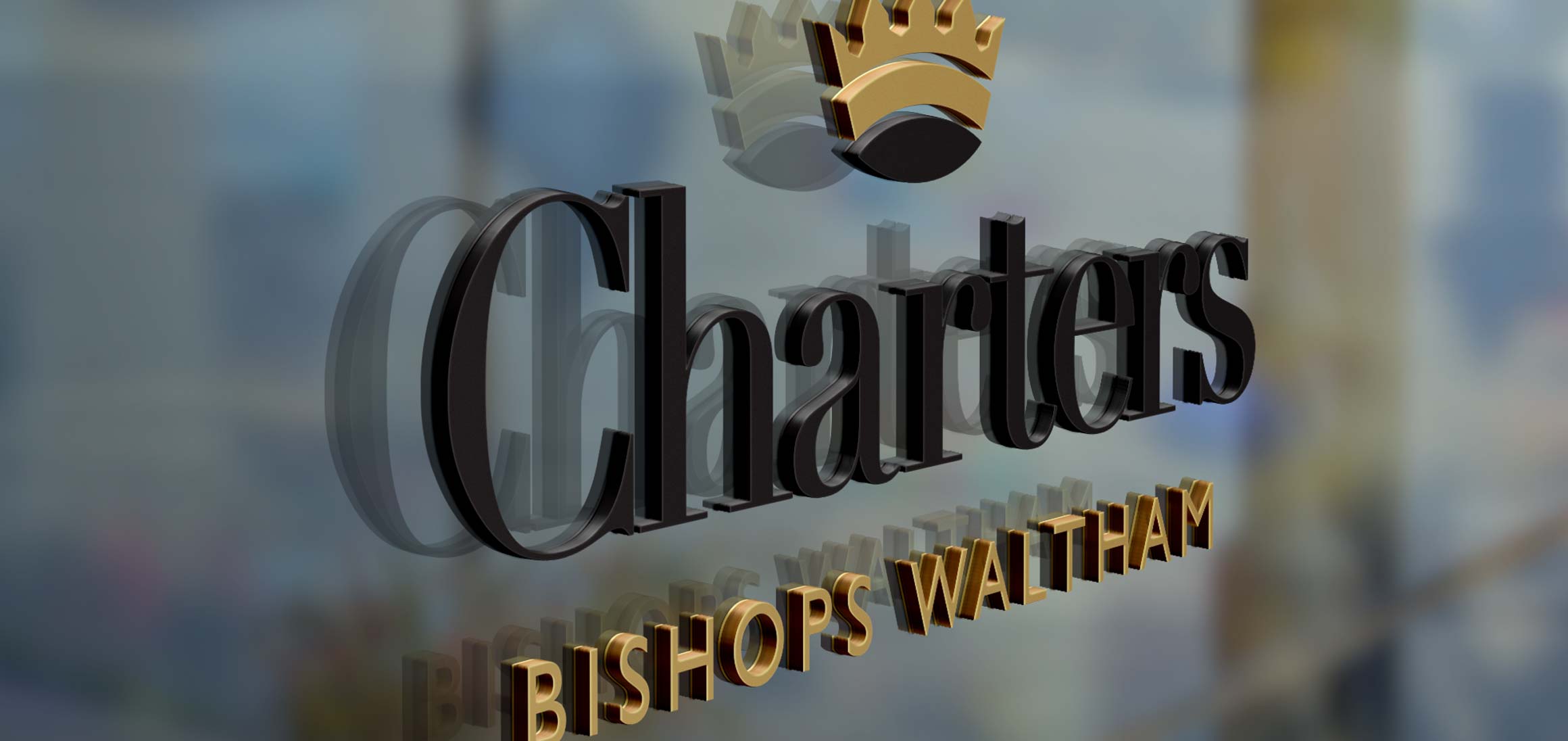
Charters Bishops Waltham
Charters Estate Agents Bishops Waltham
St. Georges Square
Bishops Waltham
Hampshire
SO32 1AF






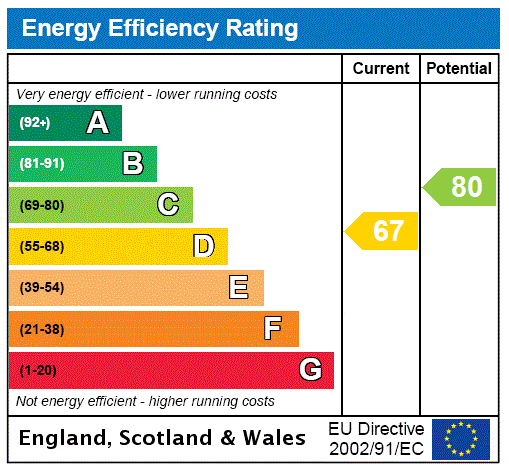
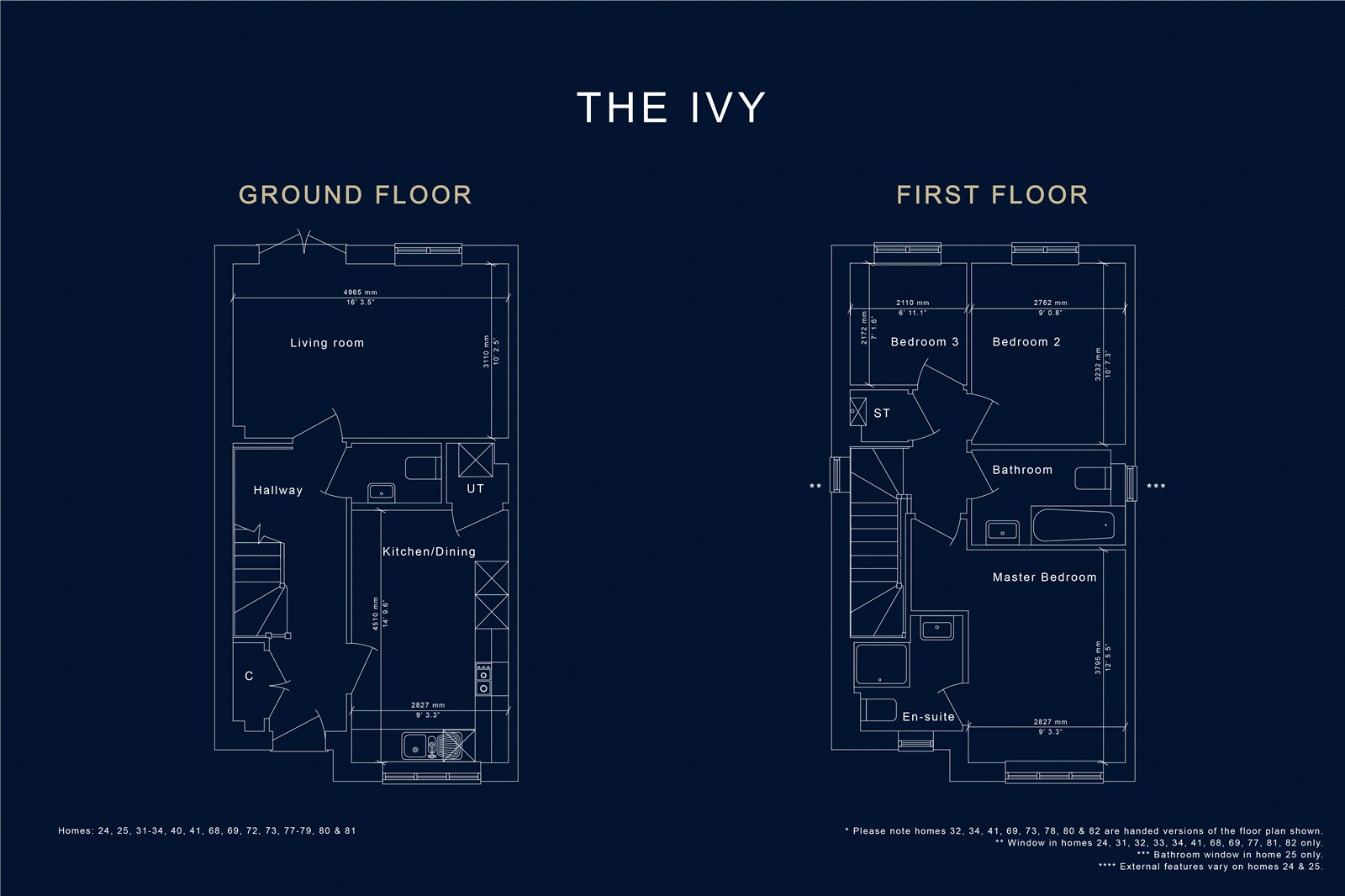


















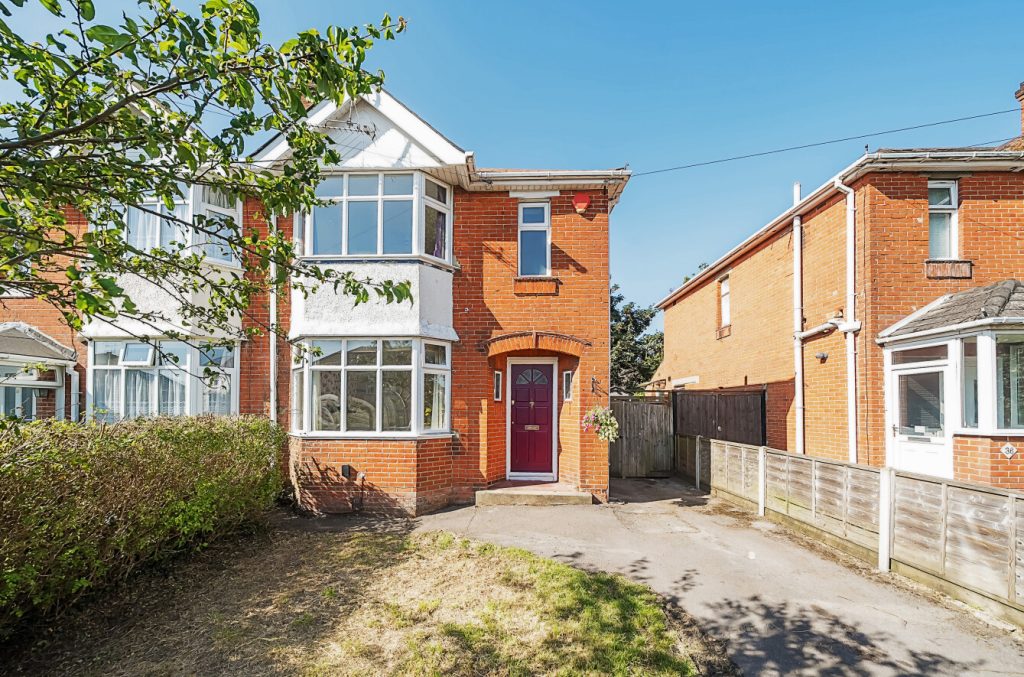
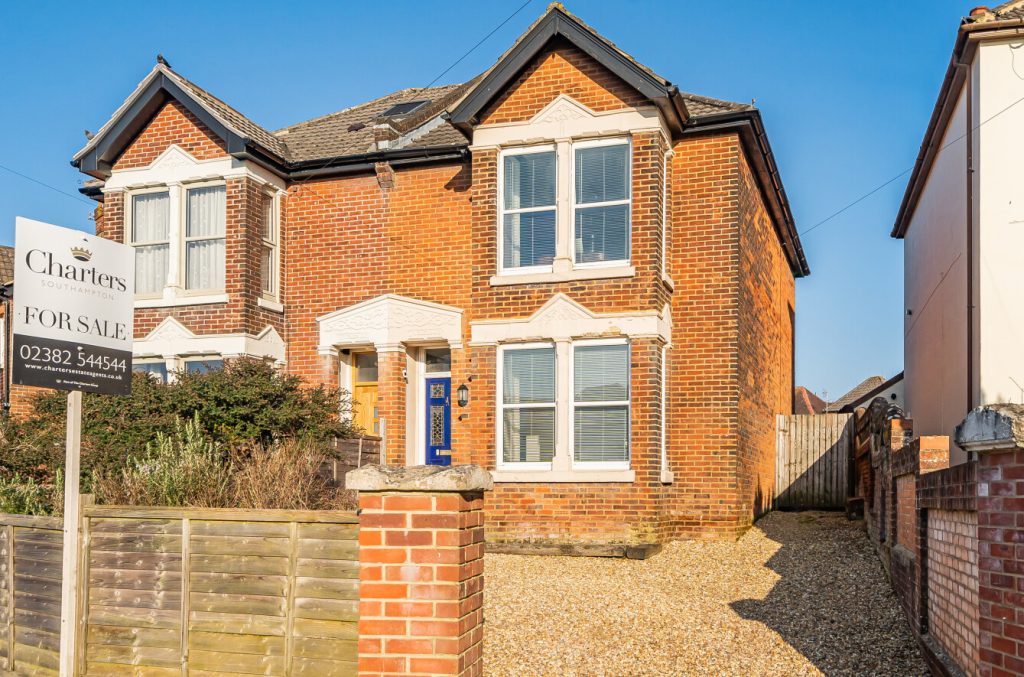
 Back to Search Results
Back to Search Results