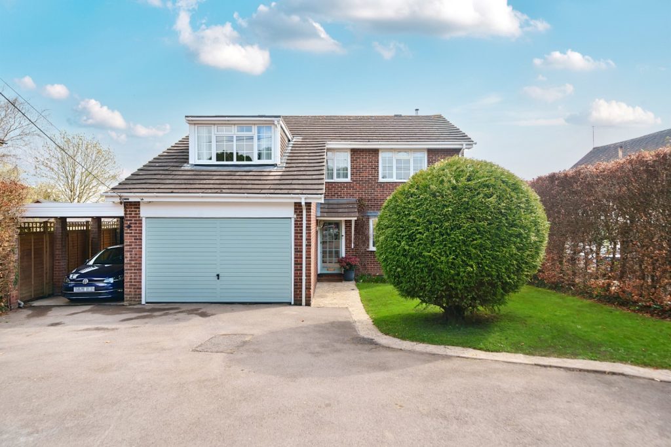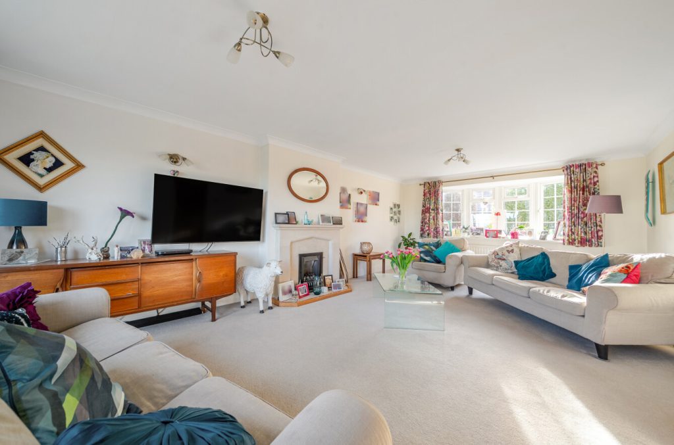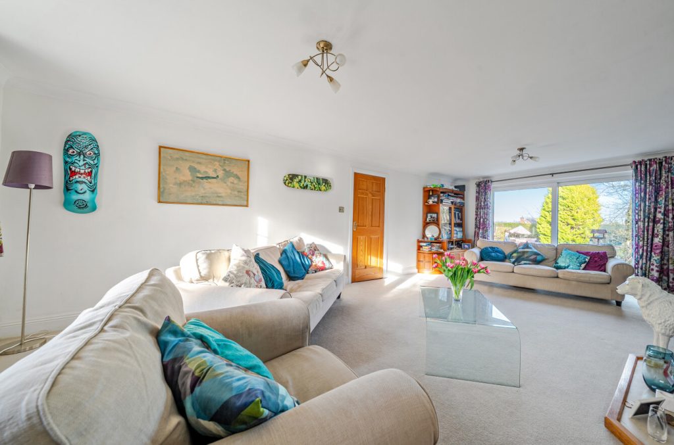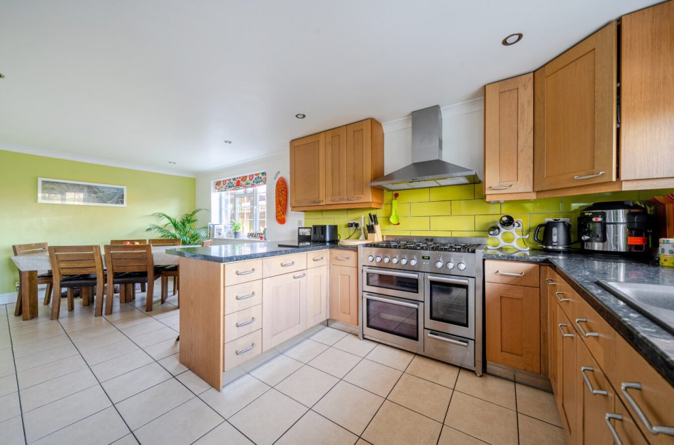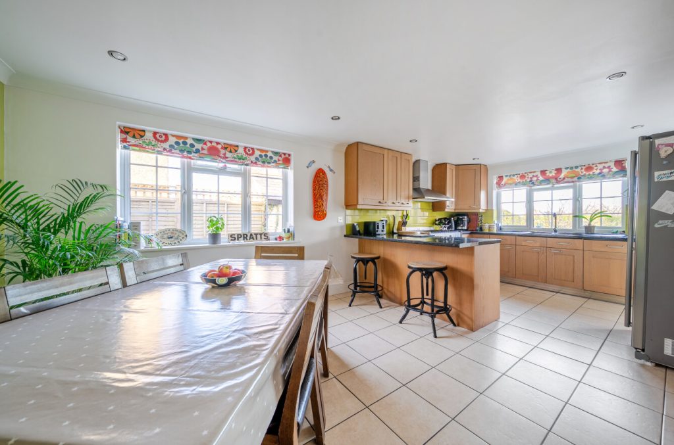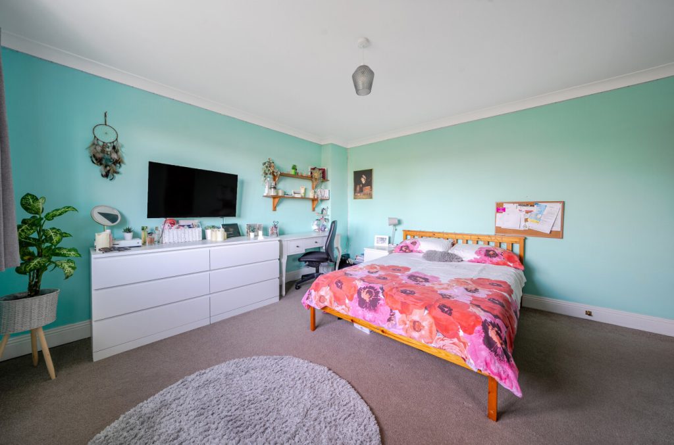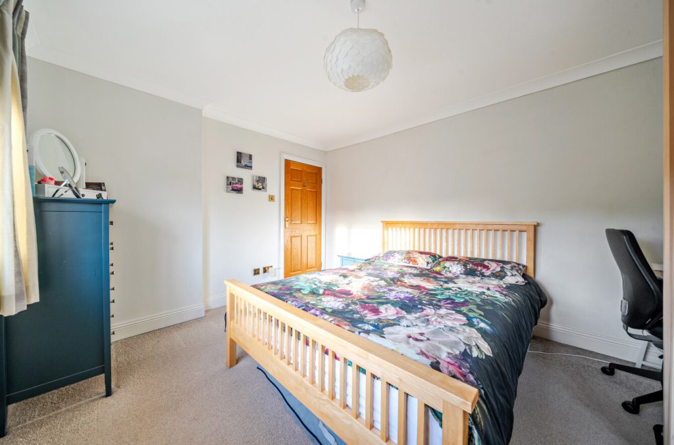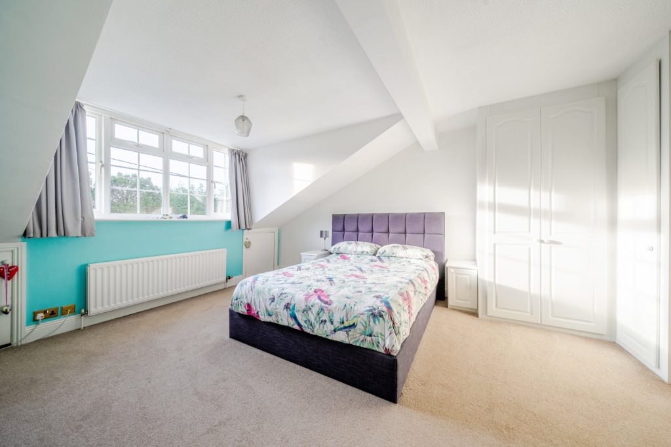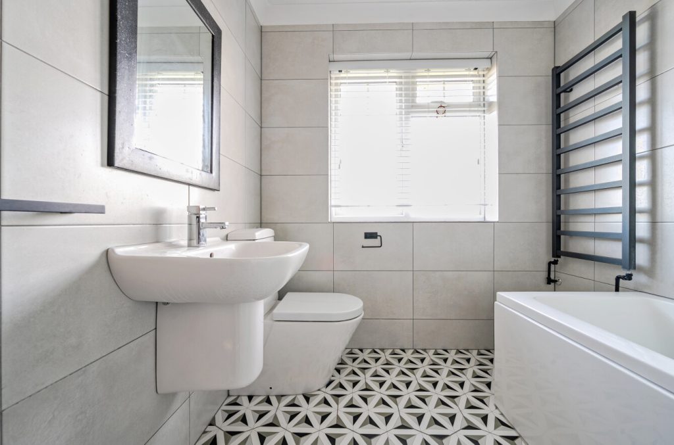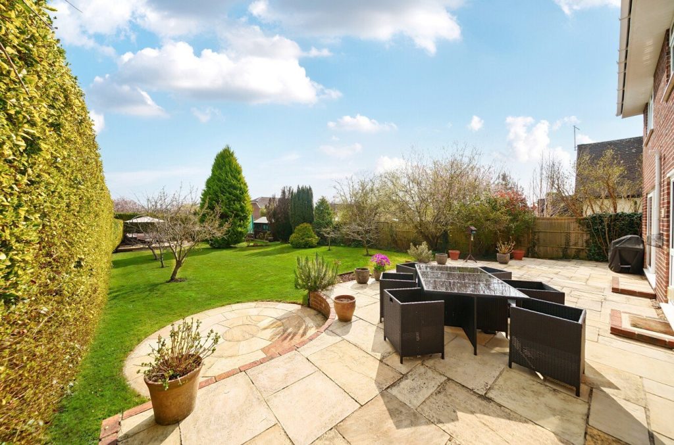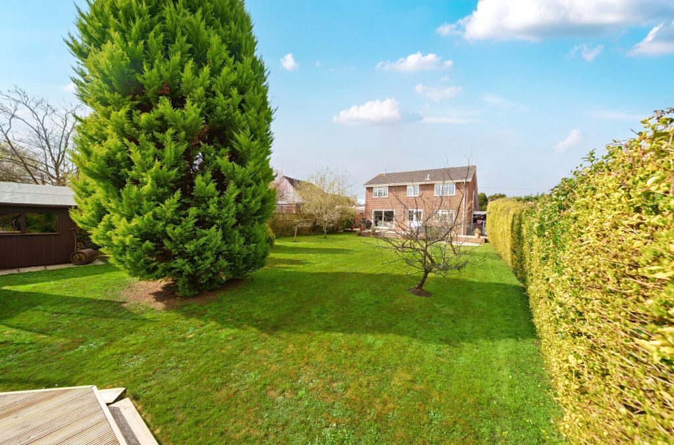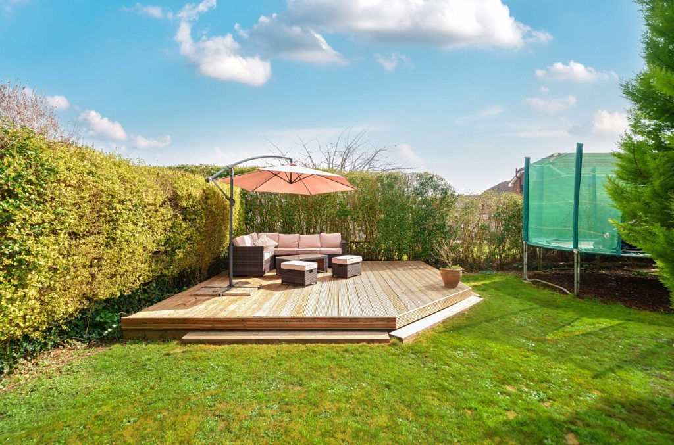
What's my property worth?
Free ValuationPROPERTY LOCATION:
Property Summary
- Tenure: Freehold
- Property type: Detached
- Parking: Single Garage
- Council Tax Band: F
Key Features
Summary
The bright and airy entrance hall welcomes you into the home with the dual aspect living room also benefitting from copious amount of light. The 23’9 x 13’1 living room has a set of sliding doors that lead out onto the external patio. Matching the vast living room is the open-plan kitchen/dining room which is fitting for any family. The kitchen also provides views and an external door leading out onto the rear garden. The ground floor accommodation is also strengthened by a utility room and cloakroom.
The first floor includes four fantastic bedrooms with the principal bedroom being the centre of interest. Including multiple built-in wardrobes there is also an en-suite shower room servicing the bedroom. Assisting the three further double bedrooms is the contemporary family bathroom with feature floor to ceiling tiling.
The Warren occupies 0.21 of acre and the impressive rear garden enjoys plenty of sunshine. An expansive patio area is suitable for entertaining guests and a raised decking area appreciates the evening sunsets. Set back from the Winchester Road the home has a private driveway fit for multiple vehicles and also has the additional benefits of a car port and double garage.
ADDITIONAL INFORMATION
Materials used in construction: Brick
For further information on broadband and mobile coverage, please refer to the Ofcom Checker online
Situation
Waltham Chase is a delightful village, neighbouring the popular village of Bishop’s Waltham. The village now has a primary school, St John The Baptist Church, Swanmore College of Technology, many village shops, several green areas, e.g. a recreation ground and park area, a village hall and two traditional inns. The thriving cities of Winchester and Southampton are both only a short drive away, offering many famous attractions and amenities.
Utilities
- Electricity: Mains Supply
- Water: Mains Supply
- Heating: Central
- Sewerage: Mains Supply
- Broadband: Ask agent
SIMILAR PROPERTIES THAT MAY INTEREST YOU:
Upton Lane, Nursling
£695,000Cleek Drive, Bassett
£775,000
PROPERTY OFFICE :

Charters Bishops Waltham
Charters Estate Agents Bishops Waltham
St. Georges Square
Bishops Waltham
Hampshire
SO32 1AF






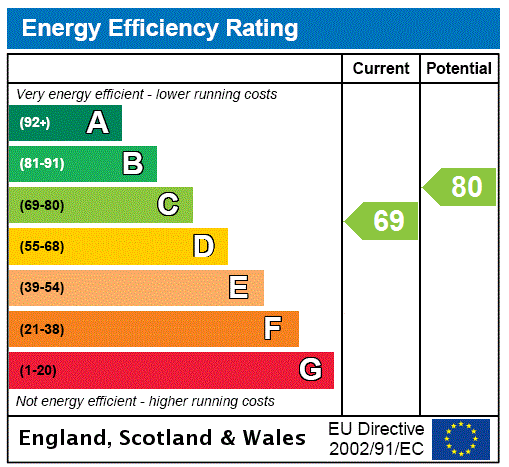
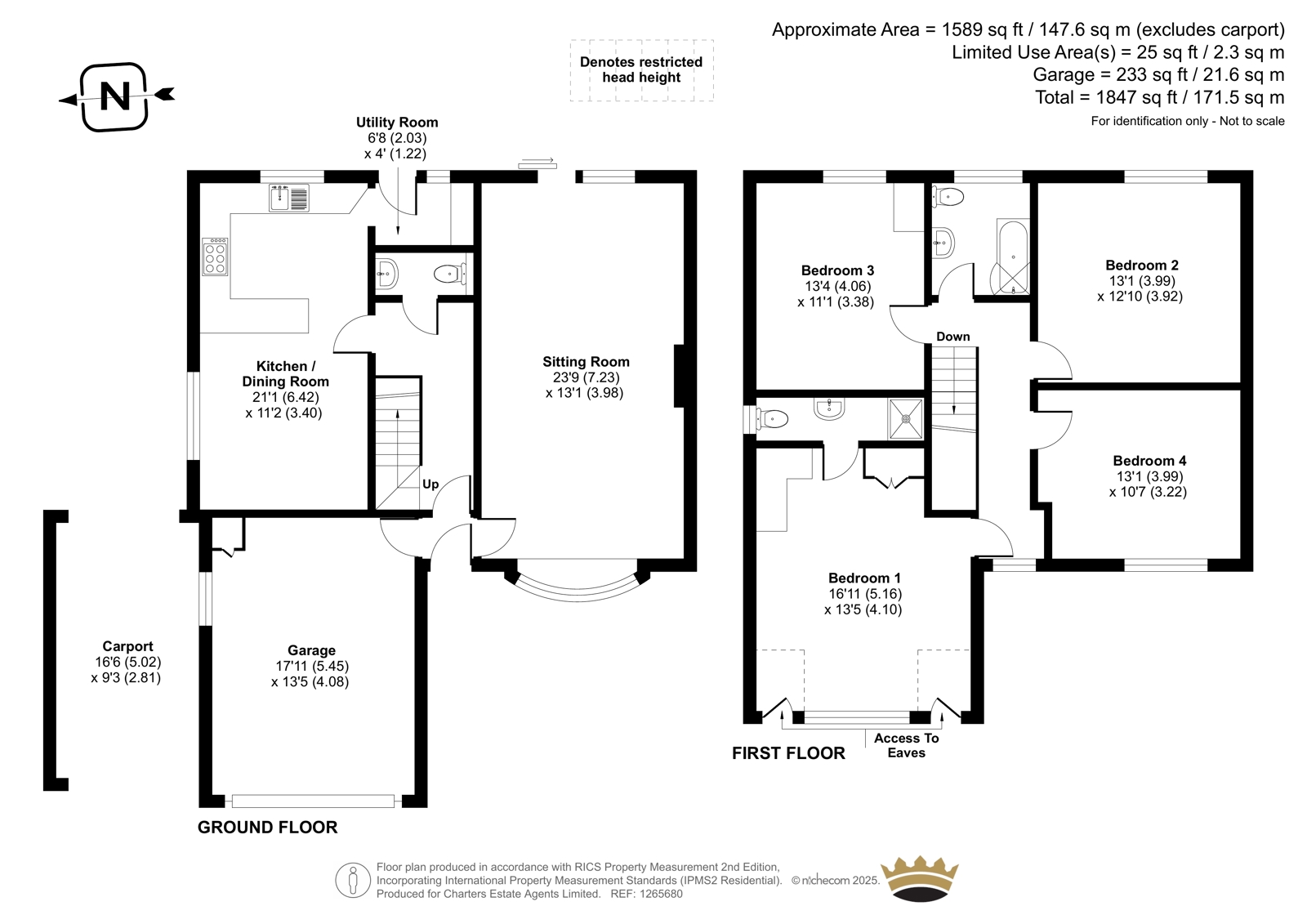


















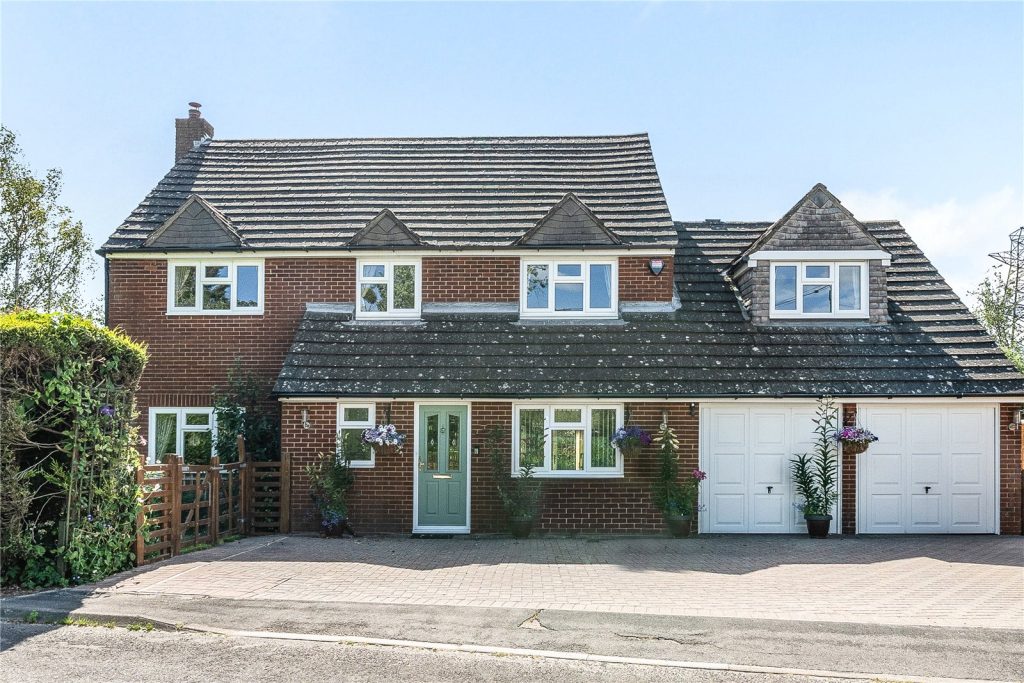
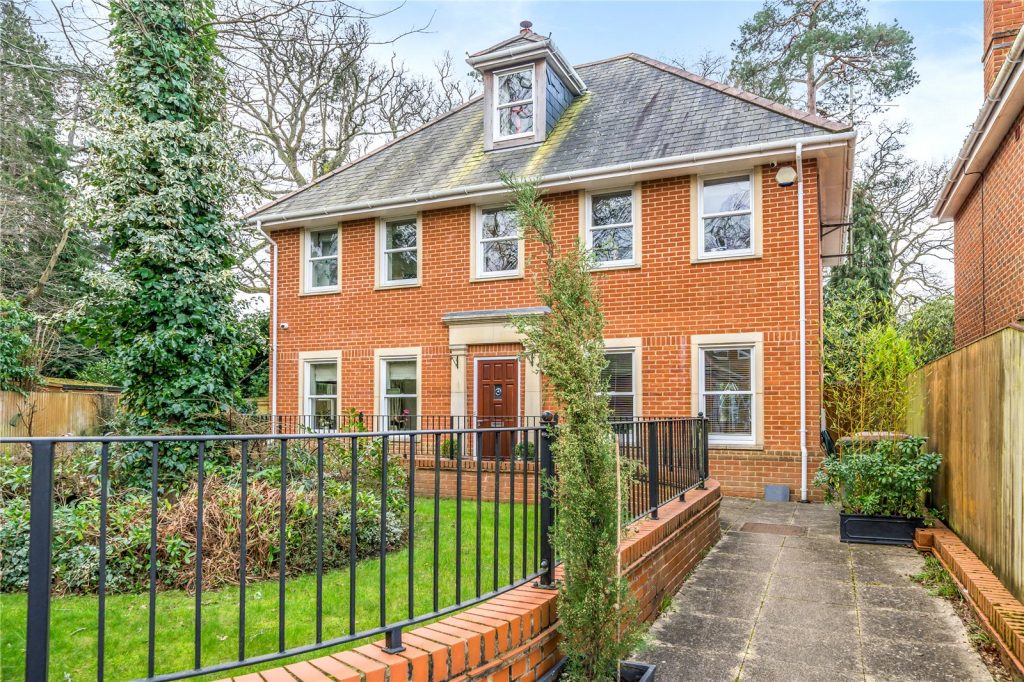
 Back to Search Results
Back to Search Results