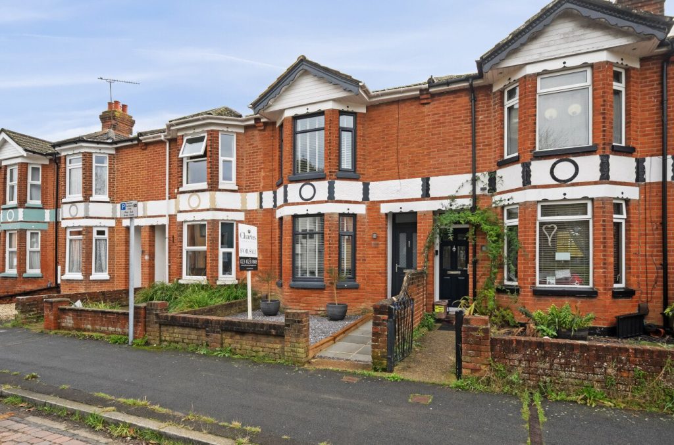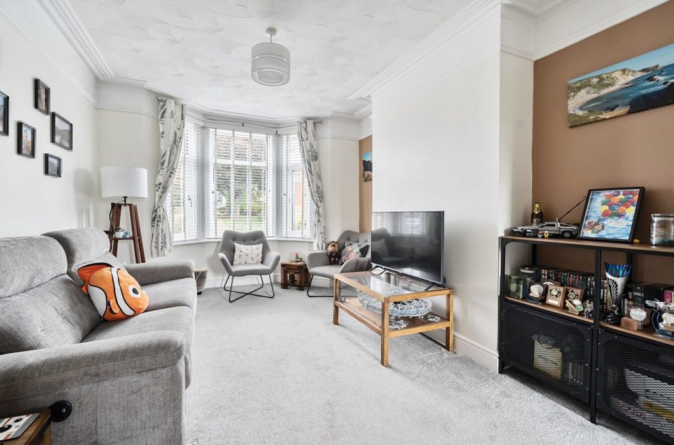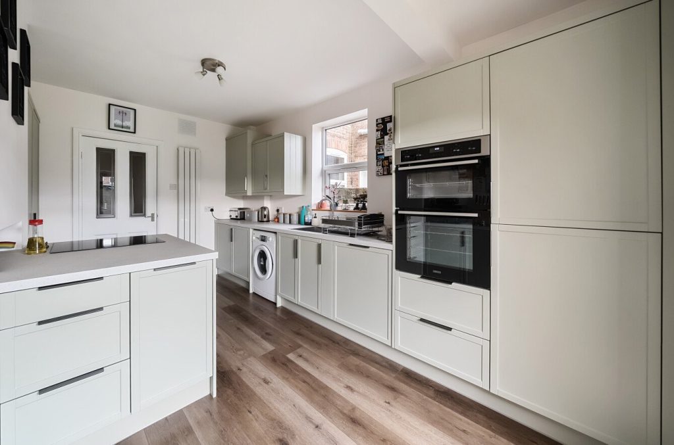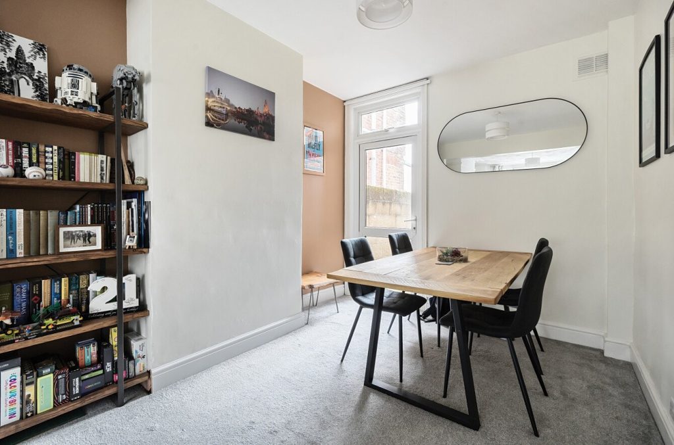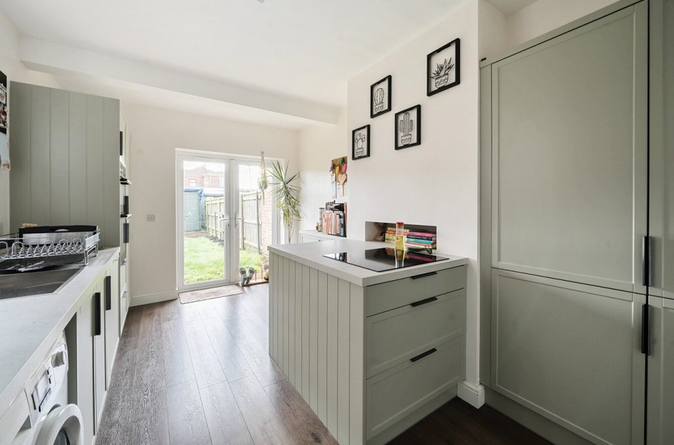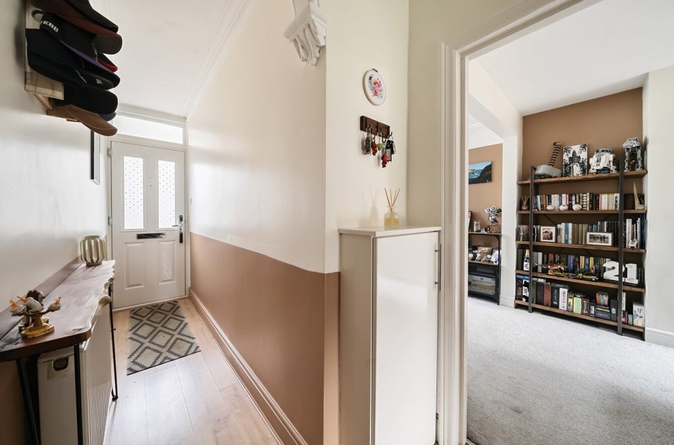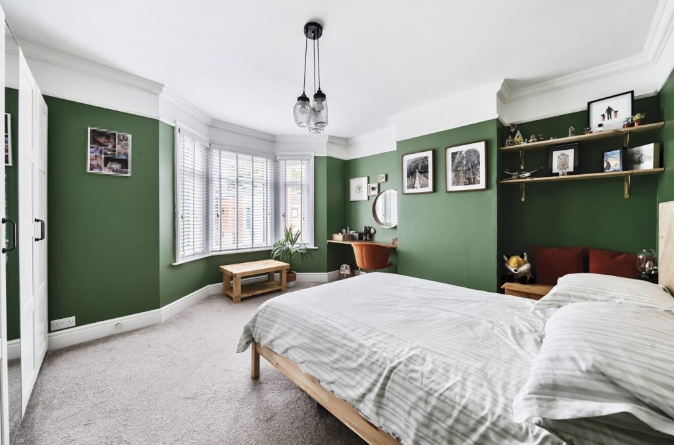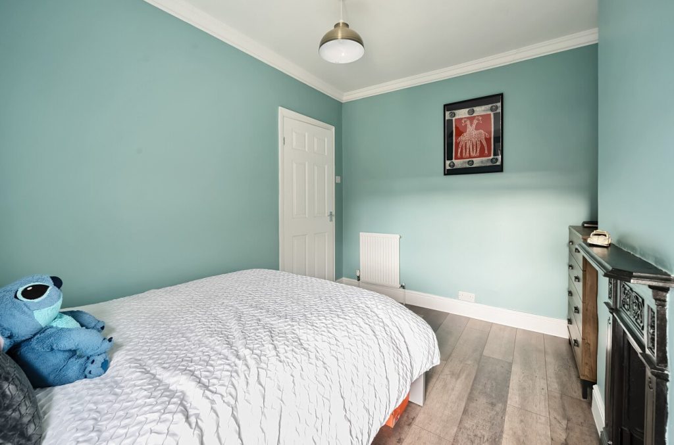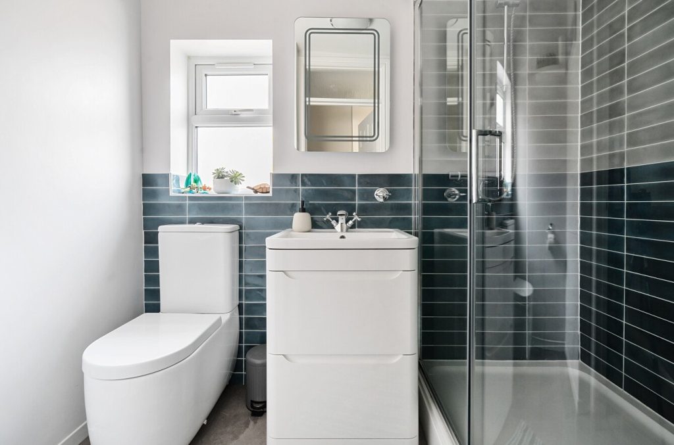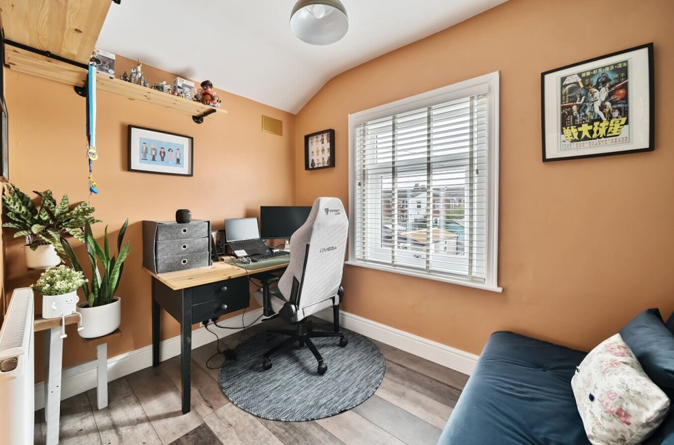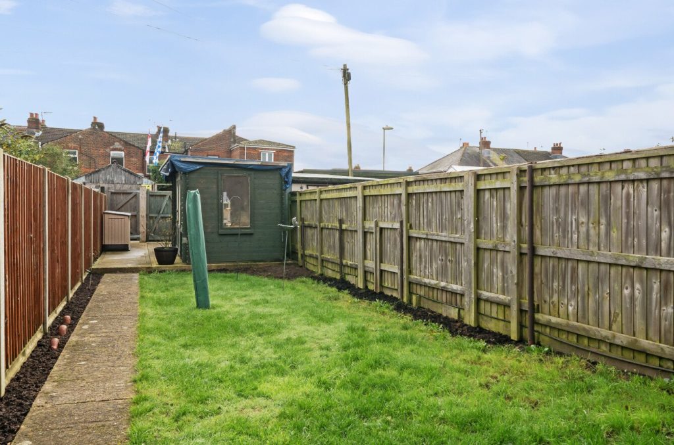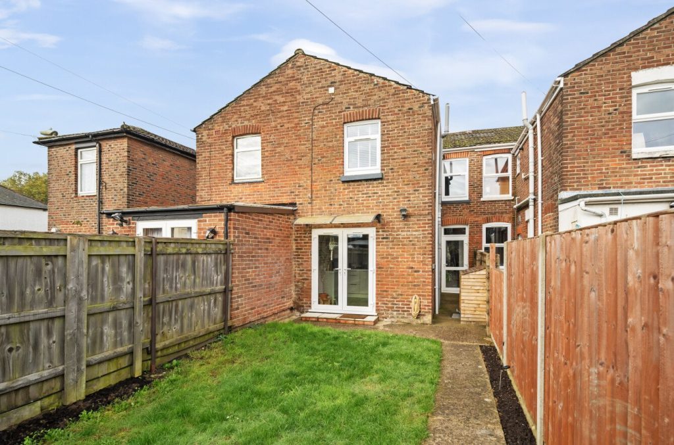
What's my property worth?
Free ValuationPROPERTY LOCATION:
Property Summary
- Property type: Terraced
- Council Tax Band: C
Key Features
- Three-bedroom family home
- Ideal first-time purchase
- Chandler's Ford location
- Large kitchen/dining room
- Block paved driveway
- Large enclosed rear garden
Summary
Upon entering, you are welcomed by a spacious entrance hall with doors leading to the well-proportioned living accommodation and stairs to the first floor. The large sitting room benefits from a new double glazed bay window to the front and is a generous open-plan space with the dining room. The kitchen is found at the rear of the home, with a newly fitted Wren Kitchen fitted with a range of stylish base and wall units with complementary worktops. French doors provide access to the rear garden. Upstairs, there are three good-sized bedrooms all served by the family bathroom, with all upstairs rooms having new double-glazed windows fitted within the last two years. The rear garden has a laid lawn with shrubbed borders. At the rearmost part of the garden is a gate to the rear and hardstanding. Accessed by a service road, this provides convenient off road-parking.
ADDITIONAL INFORMATION
Services:
Water: Mains Supply
Gas: Mains Supply
Electric: Mains Supply
Sewage: Mains Supply
Heating: Gas
Materials used in construction: Brick
How does broadband enter the property: FTTP
For further information on broadband and mobile coverage, please refer to the Ofcom Checker online
Alterations and Improvement carried out by current owners :
Double bay, second and third bedroom windows changed to Double glazing UPVC.
Cavity Insulation to external rear walls.
Modernised bathroom and kitchen
Situation
Eastleigh is a small town which lies on the River Itchen between Winchester and Southampton. It has a good range of shops as well as leisure and entertainment facilities. It is ideally located to provide convenient access to Winchester and Southampton. There is a railway station giving access to London Waterloo, Winchester and Southampton. Communications are excellent with the M3 and M27 within easy reach.
Utilities
- Electricity: Mains Supply
- Water: Mains Supply
- Heating: Gas
- Sewerage: Mains Supply
- Broadband: Fttp
SIMILAR PROPERTIES THAT MAY INTEREST YOU:
Shirley, Southampton
£310,000Nutley Close, Bordon
£285,000
PROPERTY OFFICE :
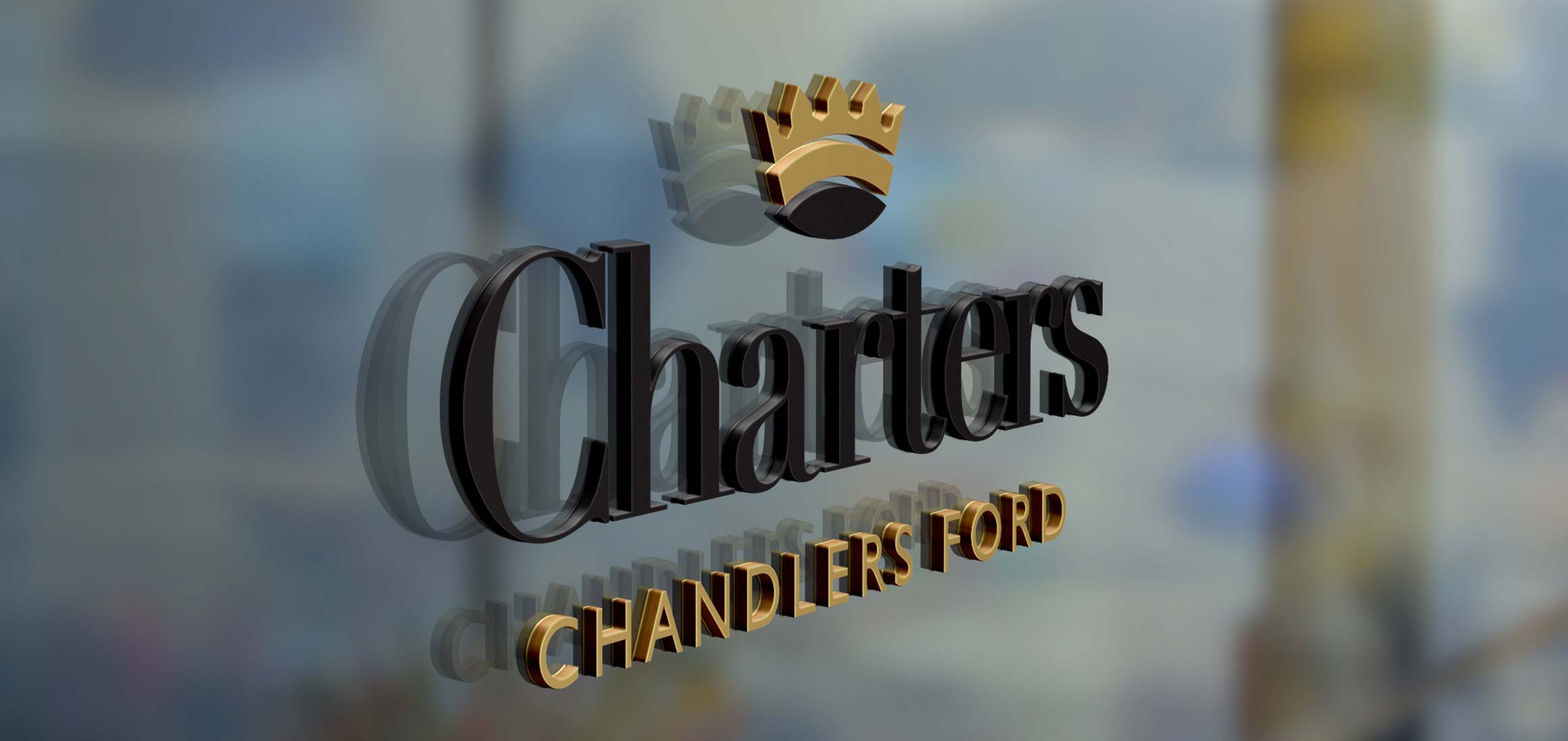
Charters Chandlers Ford
Charters Estate Agents Chandlers Ford
13 Oakmount Road
Chandlers Ford
Hampshire
SO53 2LG






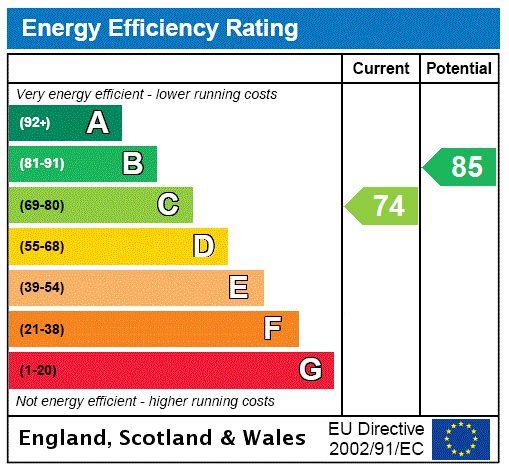
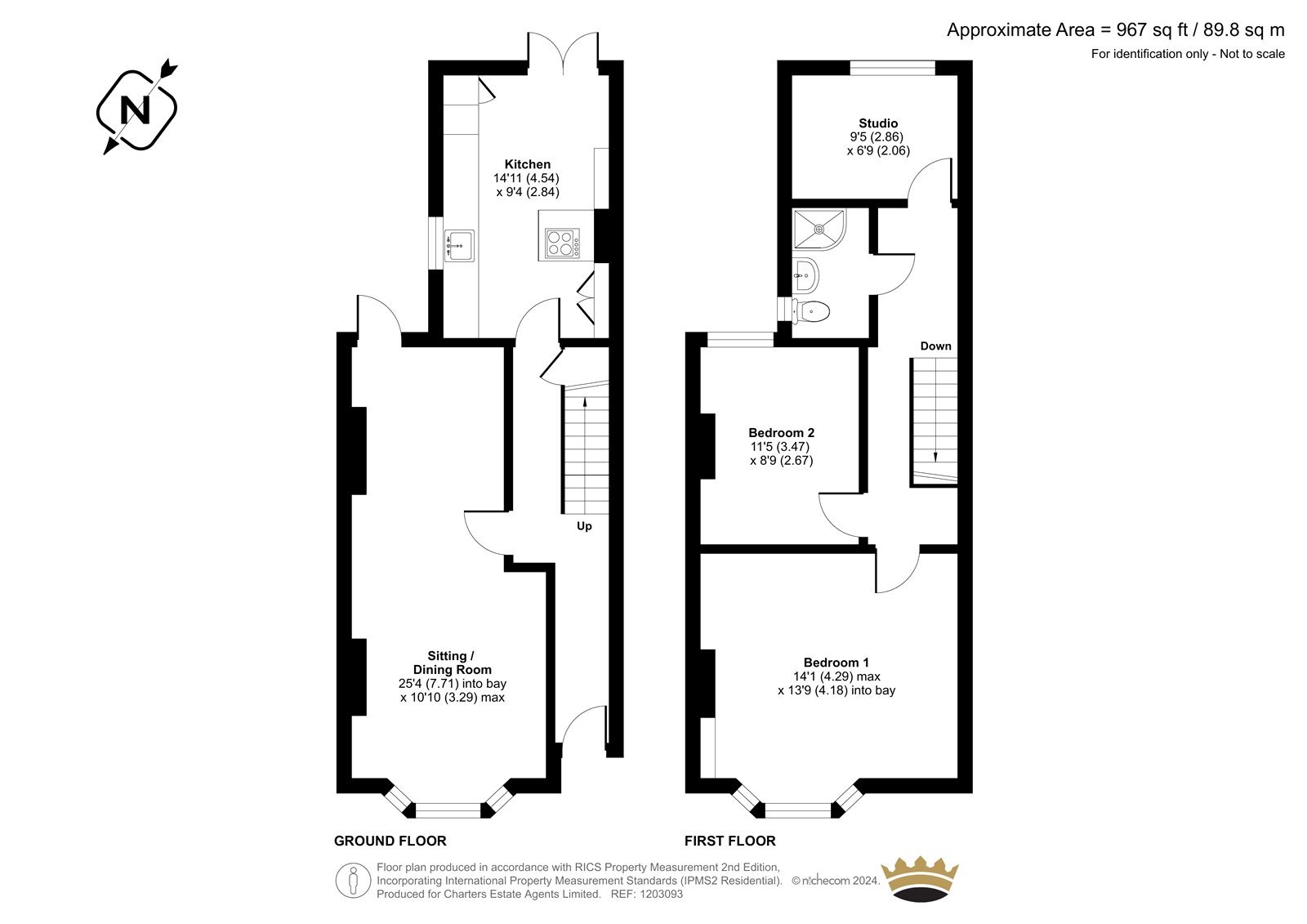


















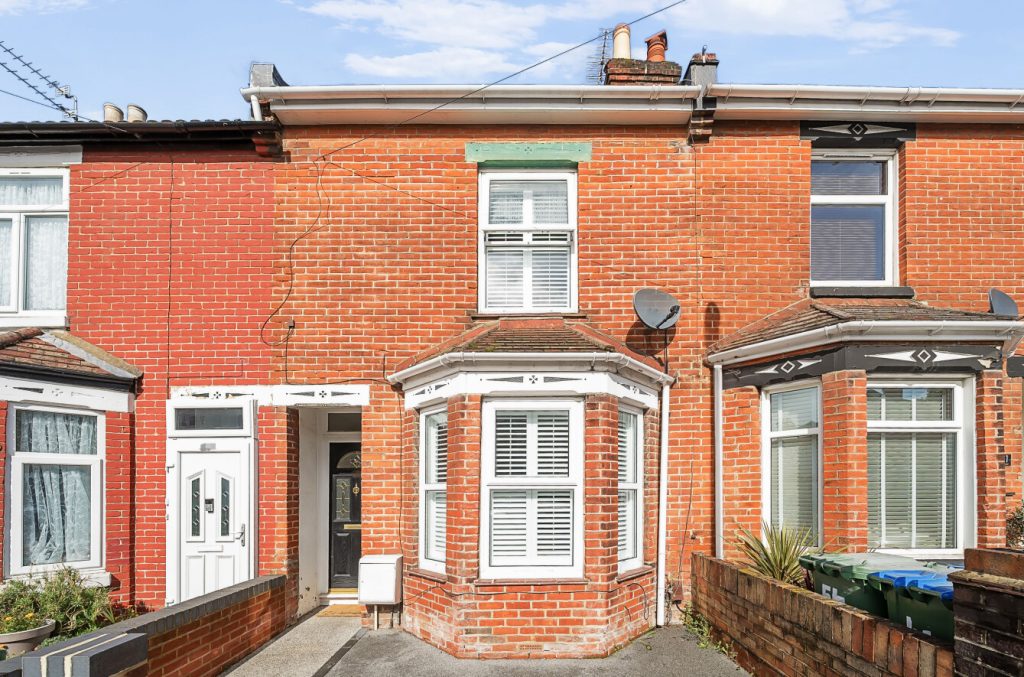
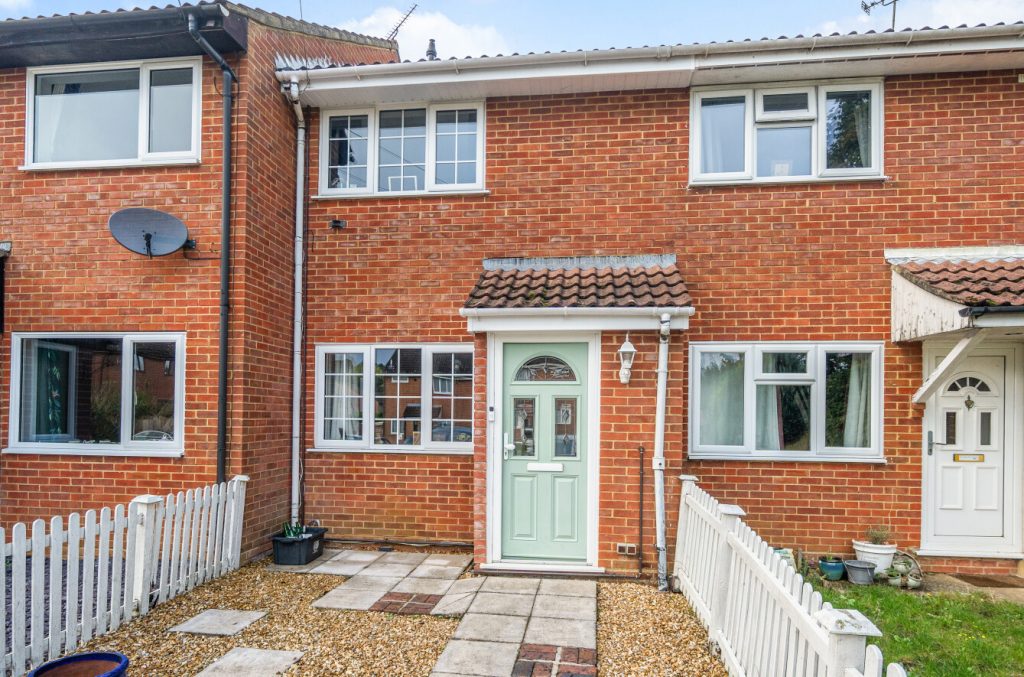
 Back to Search Results
Back to Search Results