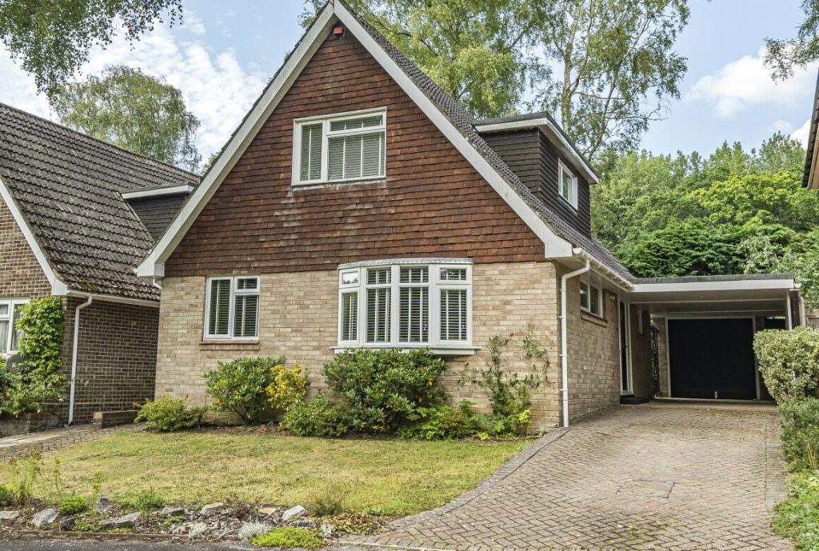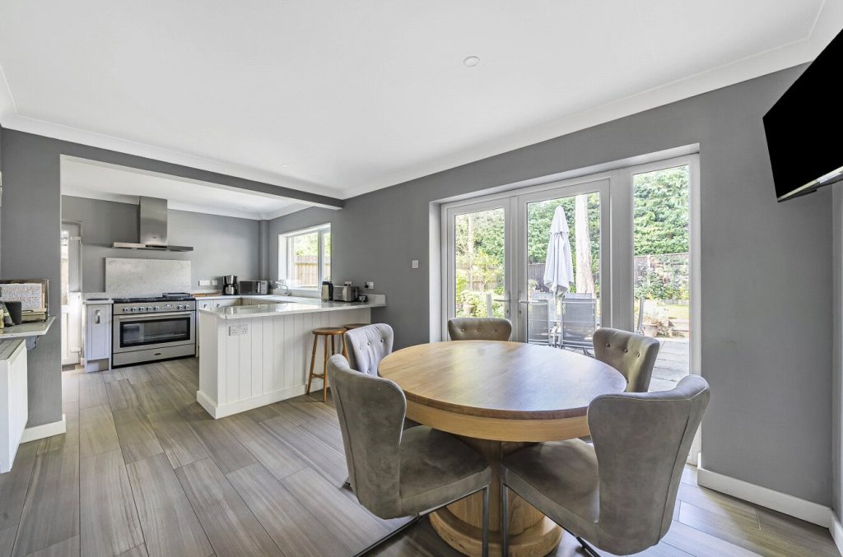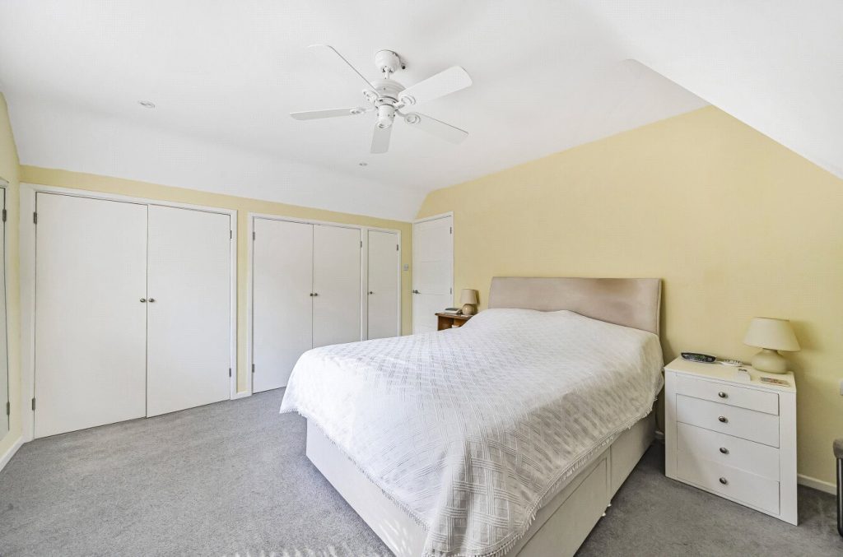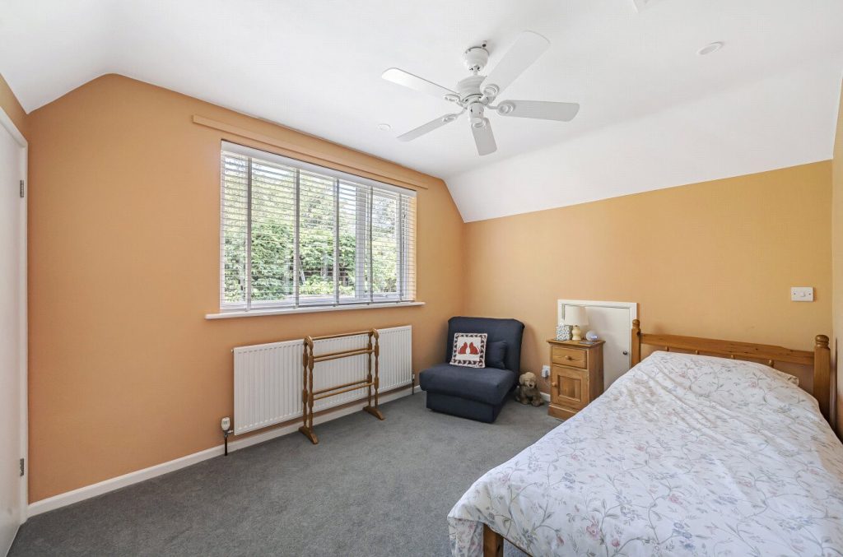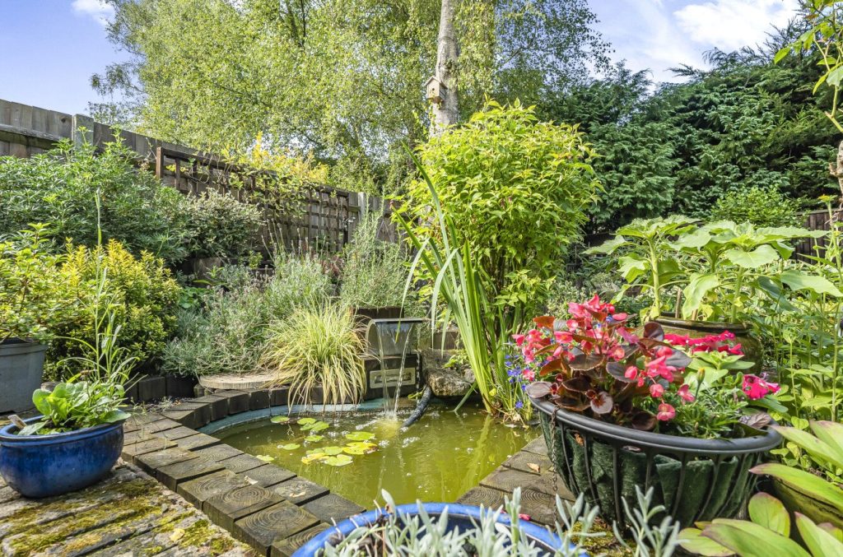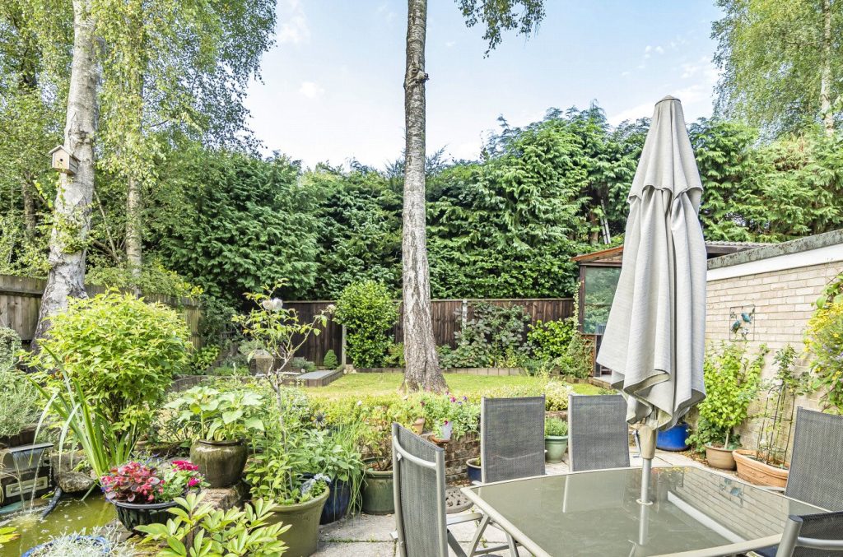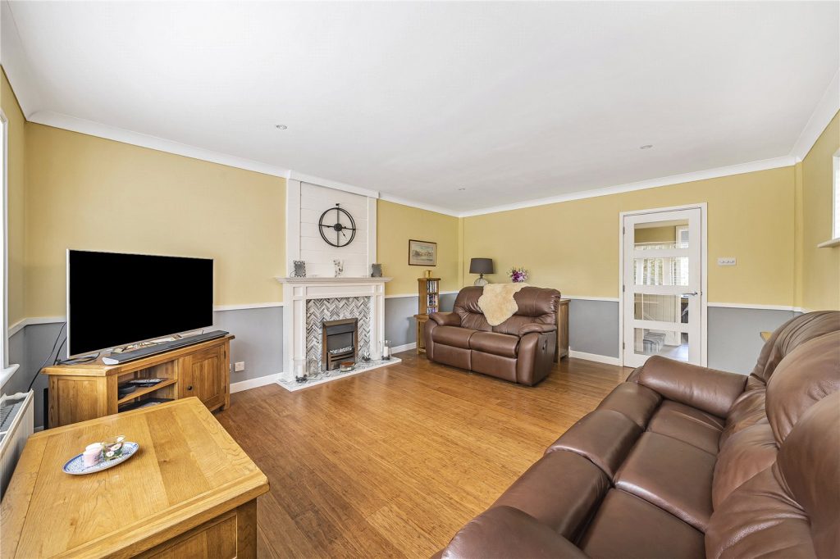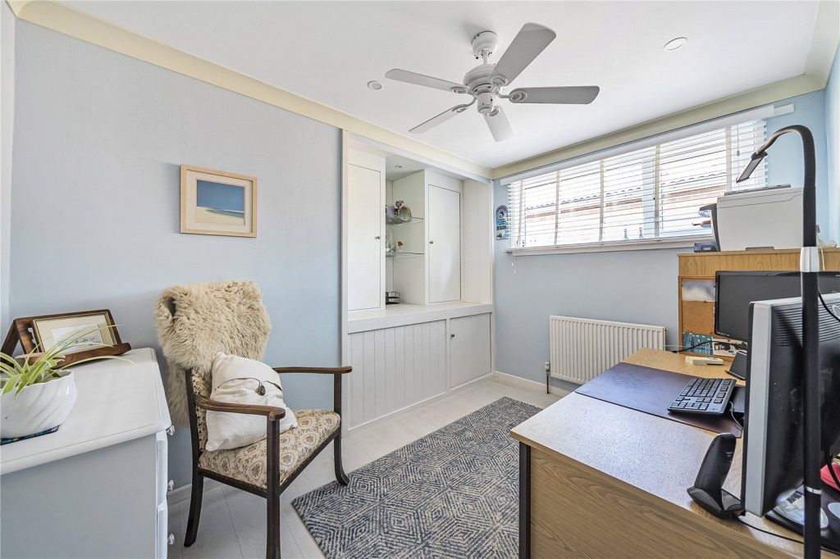
What's my property worth?
Free ValuationPROPERTY LOCATION:
PROPERTY DETAILS:
- Tenure: freehold
- Property type: Detached
- Parking: Single Garage
- Council Tax Band: E
- Three/four-bedroom family home
- Hocombe Mead Nature Reserve
- Fantastic Hiltingbury location
- Flexible living accommodation
- Enclosed rear garden
- Driveway parking, covered car port and garage
- Hiltingbury and Thornden School catchment
The impressive accommodation includes a spacious sitting room featuring a traditional design with a contemporary finish, centred around a feature bay window. Moving through the home, you are greeted by a spacious kitchen/dining room, boasting ample storage and access out to the rear garden. There is a further reception room/fourth bedroom and a convenient guest bathroom that complete the downstairs accommodation.
Upstairs, the first floor continues to impress, with three well-appointed bedrooms, all benefitting from built in storage and served by the family shower room.
Continuing outside, the private enclosed garden has been beautifully landscaped and well-maintained, with a patio terrace, the perfect place for al fresco dining with views across lawn with a mix of mature borders and hedging. At the rearmost, the garden benefits from a further paved seating area with outdoor storage space. Further benefits of this home include ample driveway parking, covered car port and a single garage.
ADDITIONAL INFORMATION
Services:
Water: Mains Supply
Gas: Mains Supply
Electric: Mains Supply
Sewage: Mains Supply
Heating: Gas central
Materials used in construction: Brick
How does broadband enter the property: FTTC
The land is affected by a Tree Preservation Order
The property has been fitted with a new kitchen and upstairs bathroom during the current ownership
For further information on broadband and mobile coverage, please refer to the Ofcom Checker online
ADDITIONAL INFORMATION
Services:
Water: Mains Supply
Gas: Mains Supply
Electric: Mains Supply
Sewage: Mains Supply
Heating: Gas central
Materials used in construction: Brick
How does broadband enter the property: FTTC
The land is affected by a Tree Preservation Order
The property has been fitted with a new kitchen and upstairs bathroom during the current ownership
For further information on broadband and mobile coverage, please refer to the Ofcom Checker online
PROPERTY INFORMATION:
PROPERTY OFFICE :

Charters Chandlers Ford
Charters Estate Agents Chandlers Ford
13 Oakmount Road
Chandlers Ford
Hampshire
SO53 2LG







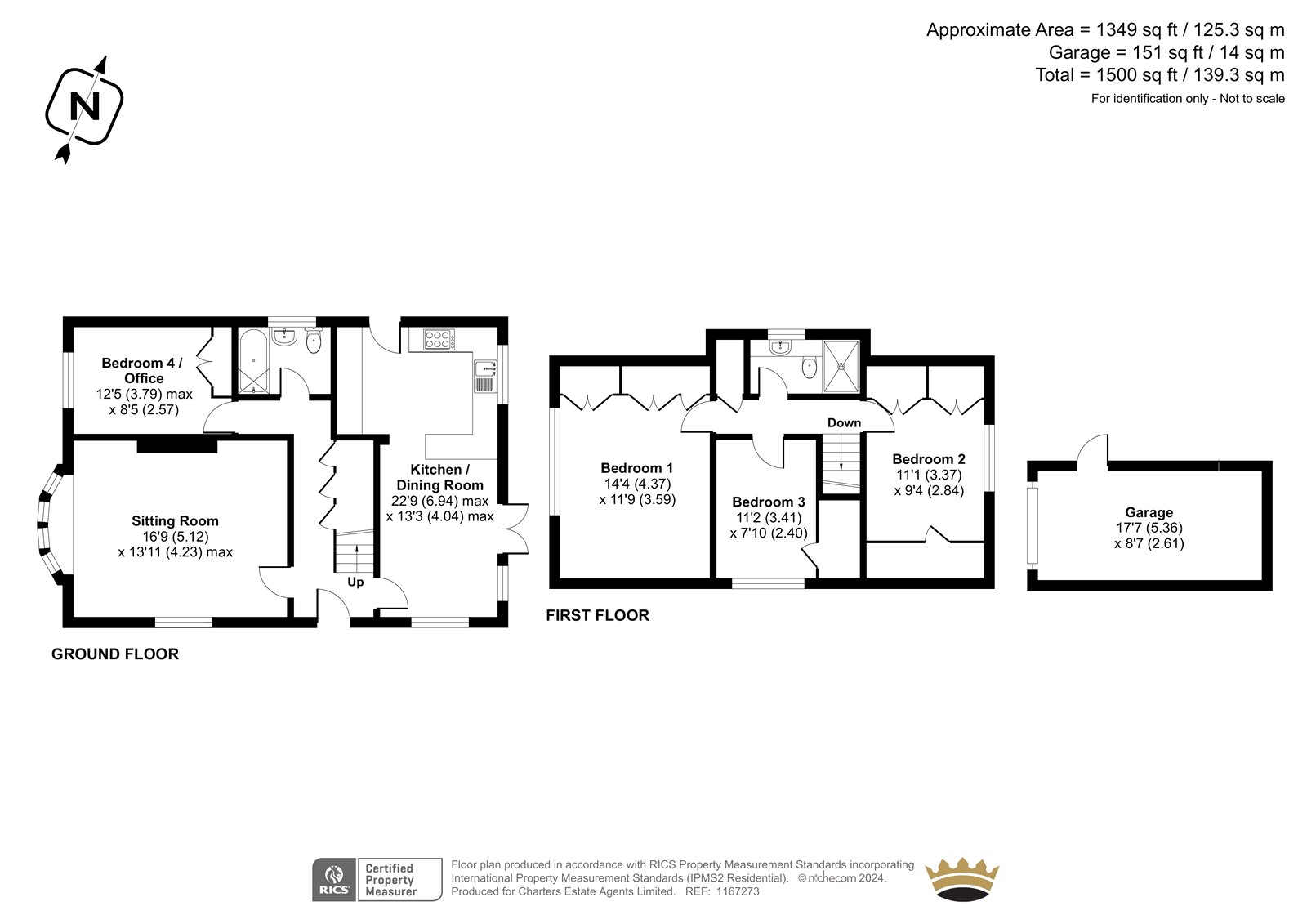


















 Back to Search Results
Back to Search Results