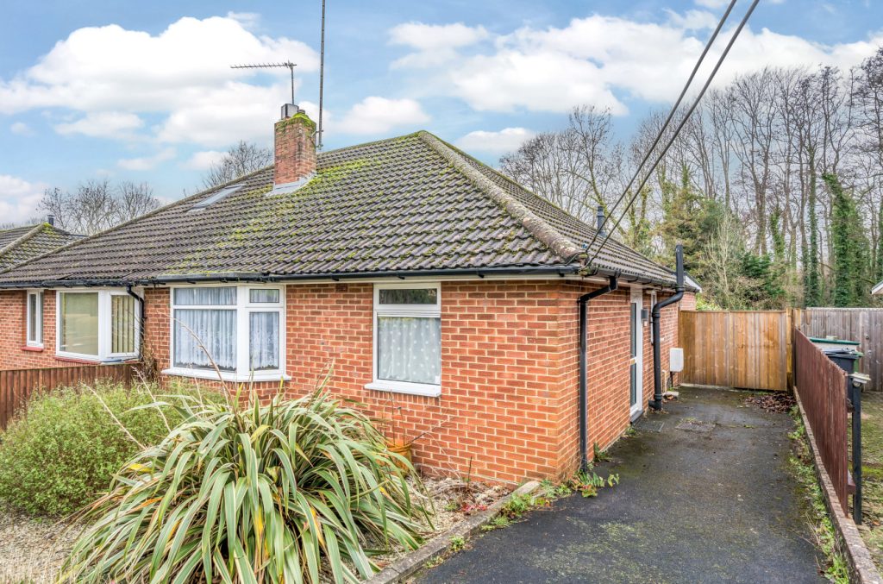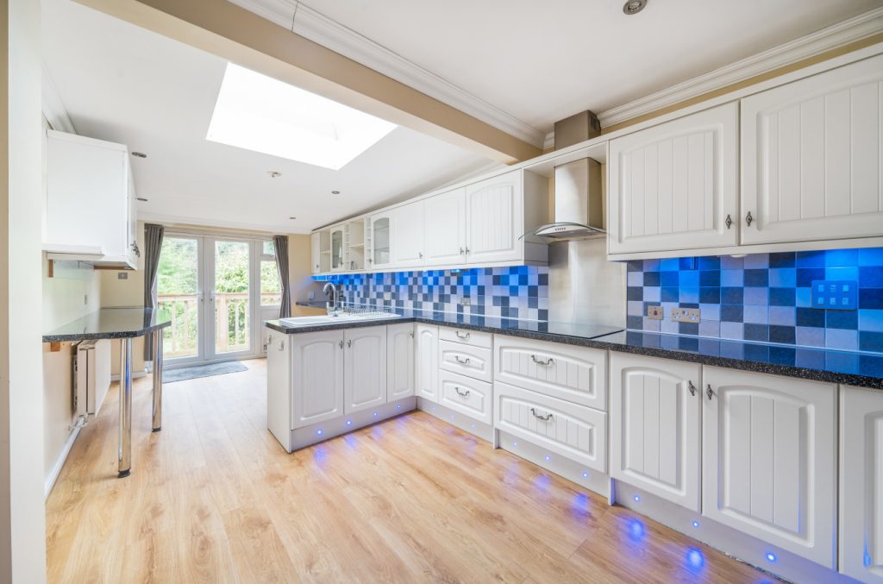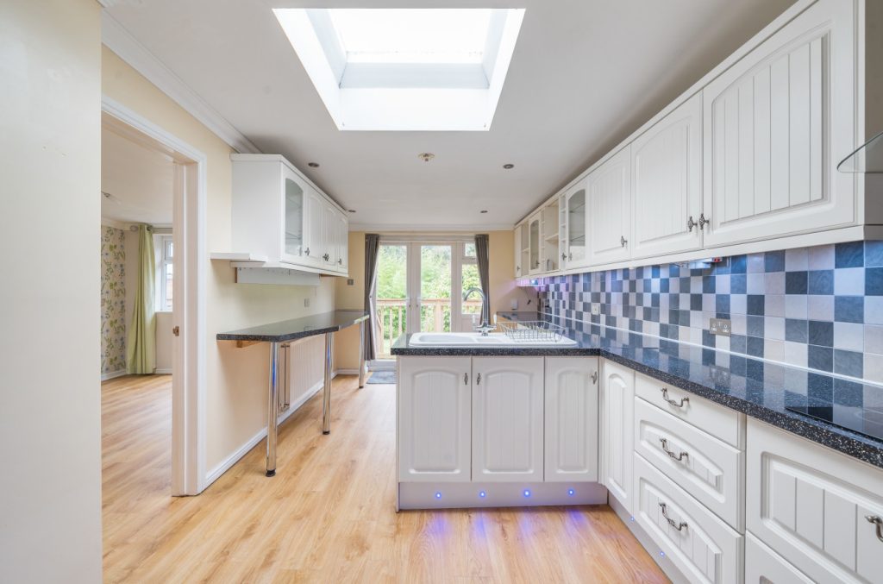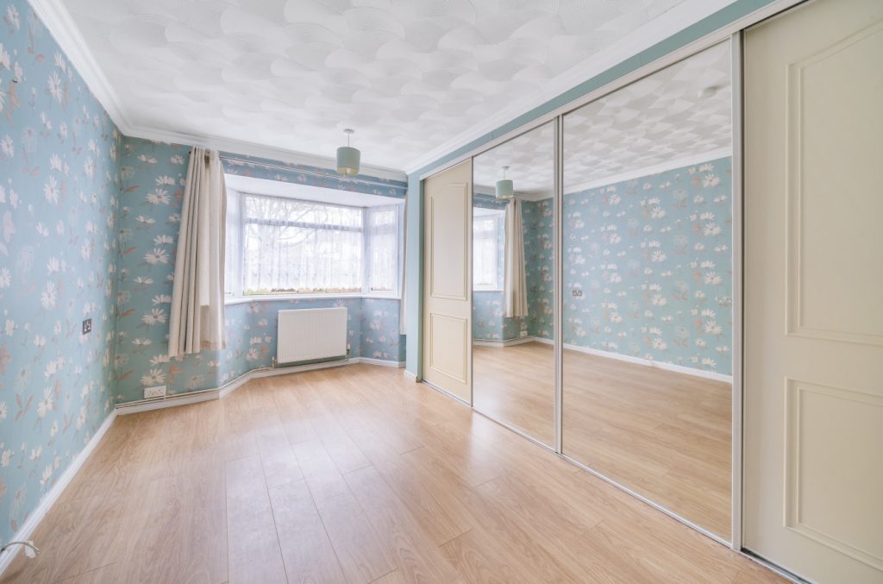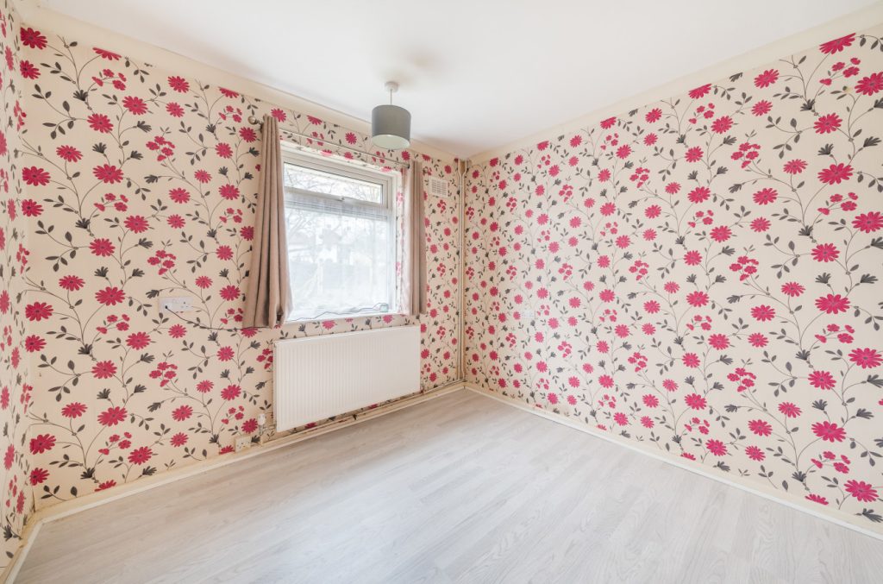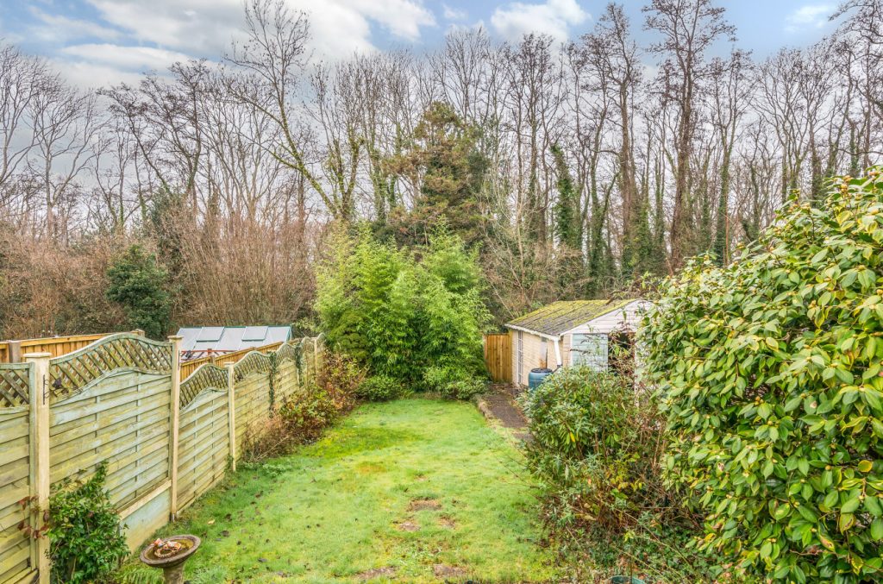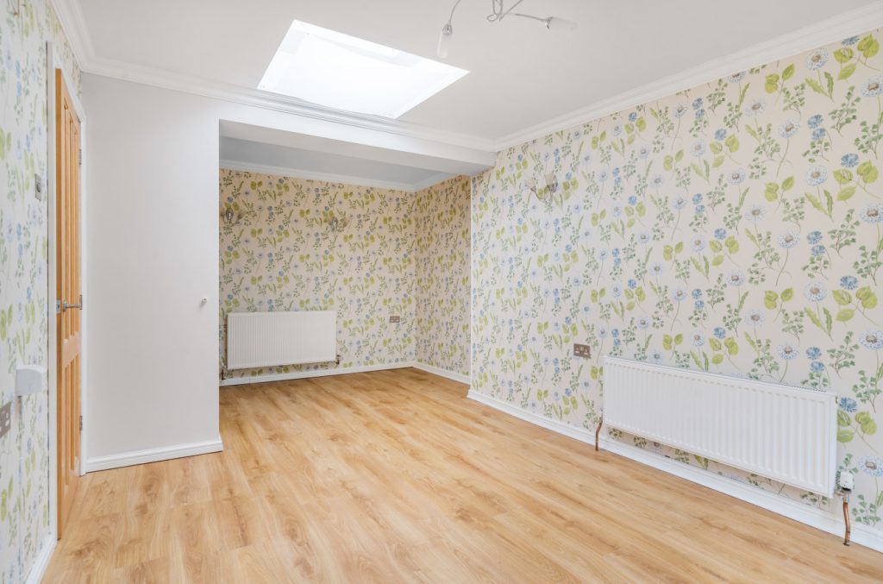
What's my property worth?
Free ValuationPROPERTY LOCATION:
Property Summary
- Tenure: Freehold
- Property type: Semi detached
- Council Tax Band: C
Key Features
- Semi-detached bungalow
- Popular village location
- Three bedrooms
- No forward chain
- Large open-plan sitting/dining room
- Modern shower room
- Driveway
- Large and private rear garden
Summary
The exterior is graced by a well-maintained driveway alongside an attractively planted front garden. Upon entering, the interior displays a well-conceived living space. The layout seamlessly integrates a generously sized, open-plan sitting room with additional dining area, and a practical fitted kitchen equipped with contemporary appliances and ample storage, catering to the demands of modern living. Connected to the kitchen is the sitting/dining room fostering a sense of unity within the household and providing a space for relaxation or socialising. There are three bedrooms, each bathed in natural light from strategically placed windows, creating an inviting atmosphere and served by the contemporary shower room. The property further benefits from a large loft/roof space for extra storage, with the possibility of a conversion into a habitable room, depending on the relevant planning consents. Towards the rear of the property, a patio door opens up to a decked area with steps down to a private rear garden, serving as an ideal outdoor space for unwinding or hosting gatherings. The garden offers an opportunity for personalisation, whether envisioned as a lush retreat or an extension of the indoor living area. Adding to the practicality of the home is a convenient large shed, supplying extra space for storage and organization. This adaptable feature enhances the overall functionality of the property, accommodating the diverse needs of its occupants. In conclusion, this three-bedroom semi-detached bungalow with a driveway, rear garden, and storeroom reflects a practical design, providing a harmonious living experience where convenience and comfort seamlessly converge.
Council Tax Band – C
ADDITIONAL INFORMATION
Services:
Water:
Gas:
Electric:
Sewage:
Heating:
Materials used in construction: Ask Agent
How does broadband enter the property: Ask Agent
For further information on broadband and mobile coverage, please refer to the Ofcom Checker online
Situation
Allbrook, a small village adjoining Otterbourne is midway between Winchester and Southampton, yet closer to Eastleigh and Chandler’s Ford, where a range of shops and leisure facilities can be found. Winchester and Southampton, not far away, offer a more comprehensive range of shops and facilities. Allbrook offers excellent commutability to the M3 and M27, mainline stations at Eastleigh, Shawford or Winchester, whilst there is excellent catchment for local schools, including the renowned Thornden Secondary School. The thriving city of Winchester is only a short drive away and offers many famous attractions and amenities.
Utilities
- Electricity: Ask agent
- Water: Ask agent
- Heating: Ask agent
- Sewerage: Ask agent
- Broadband: Ask agent
SIMILAR PROPERTIES THAT MAY INTEREST YOU:
De Lucy Avenue, Alresford
£430,000Stoke Common Road, Bishopstoke
£450,000
RECENTLY VIEWED PROPERTIES :
| 5 Bedroom House - Bassett Wood Drive, Bassett | £1,150,000 |
PROPERTY OFFICE :

Charters Chandlers Ford
Charters Estate Agents Chandlers Ford
13 Oakmount Road
Chandlers Ford
Hampshire
SO53 2LG







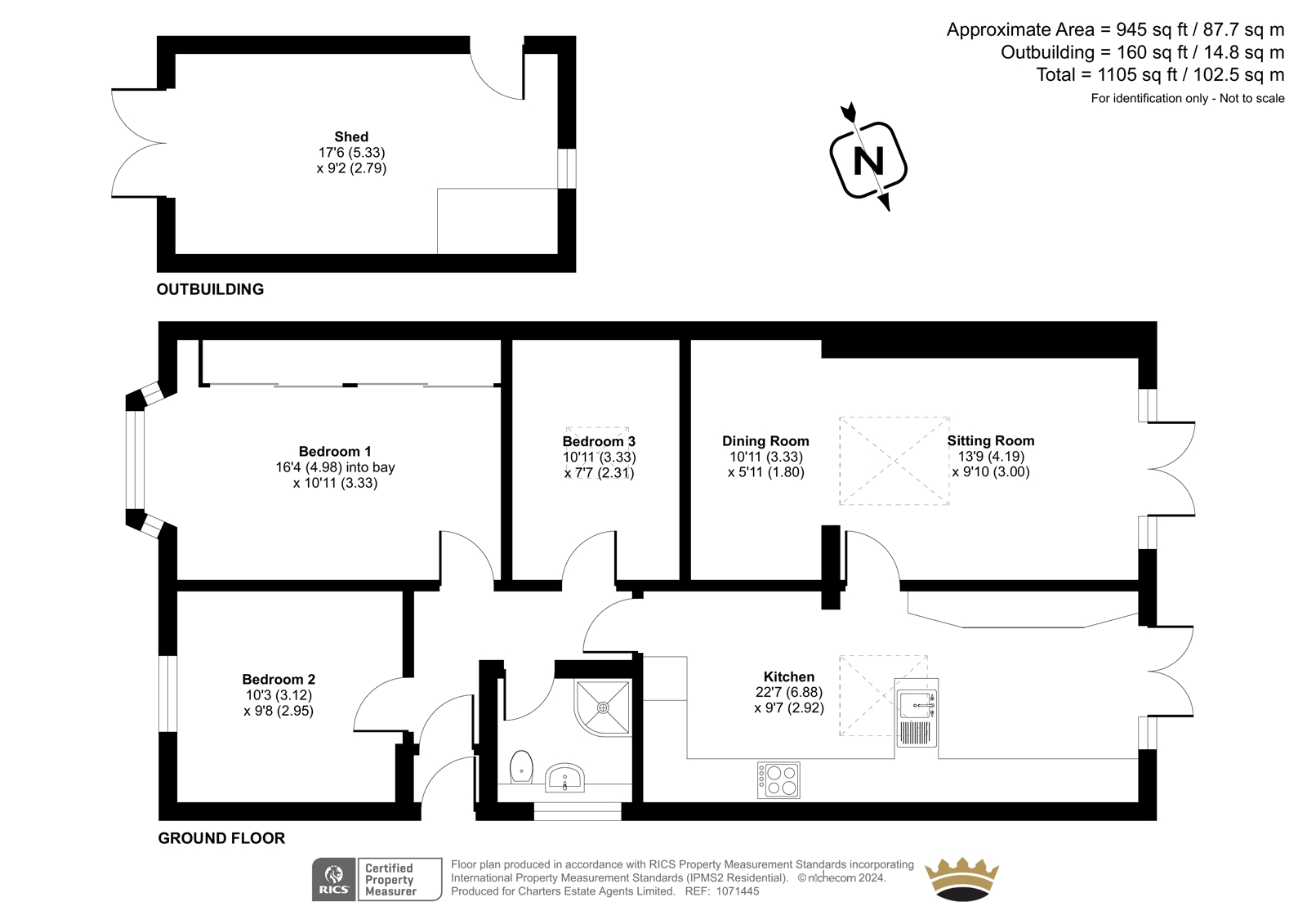



















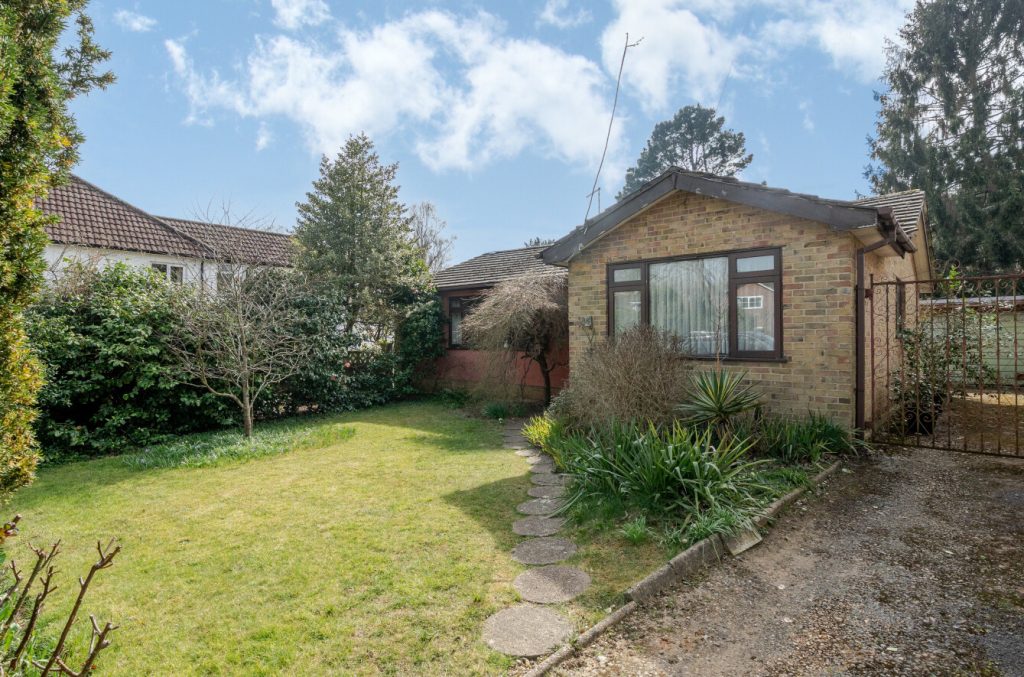
 Back to Search Results
Back to Search Results