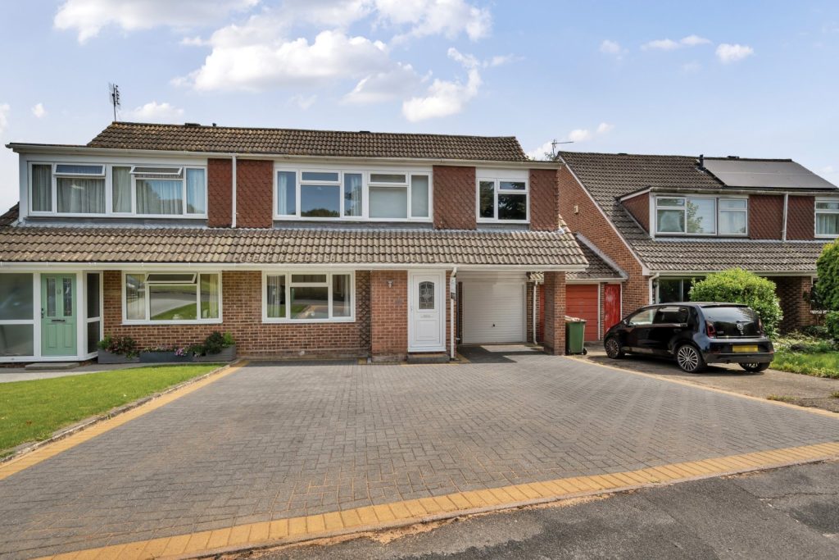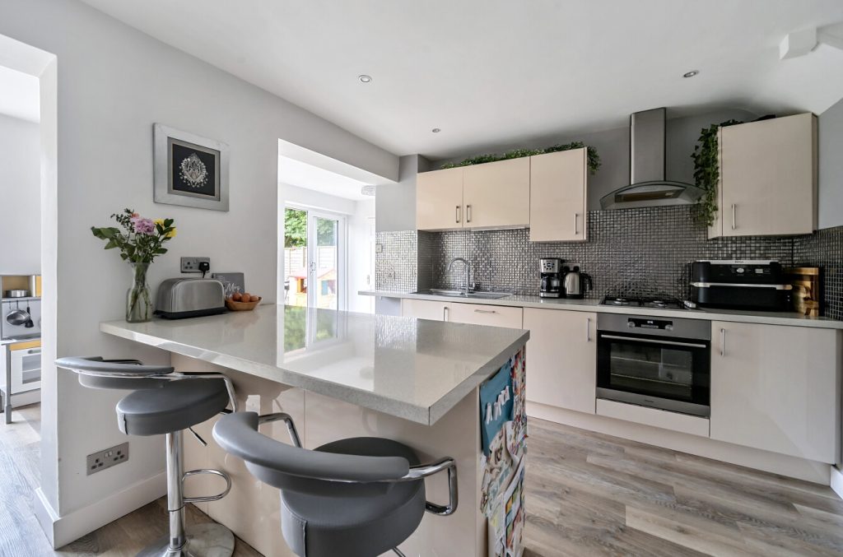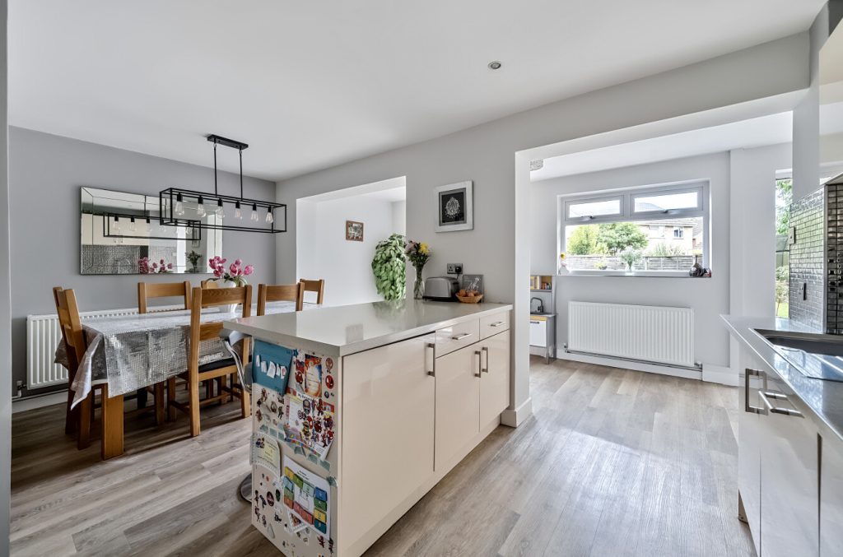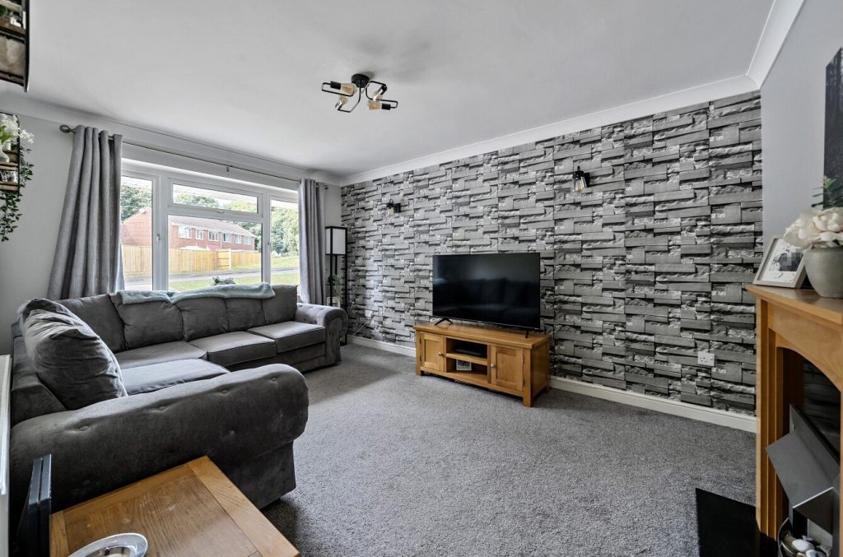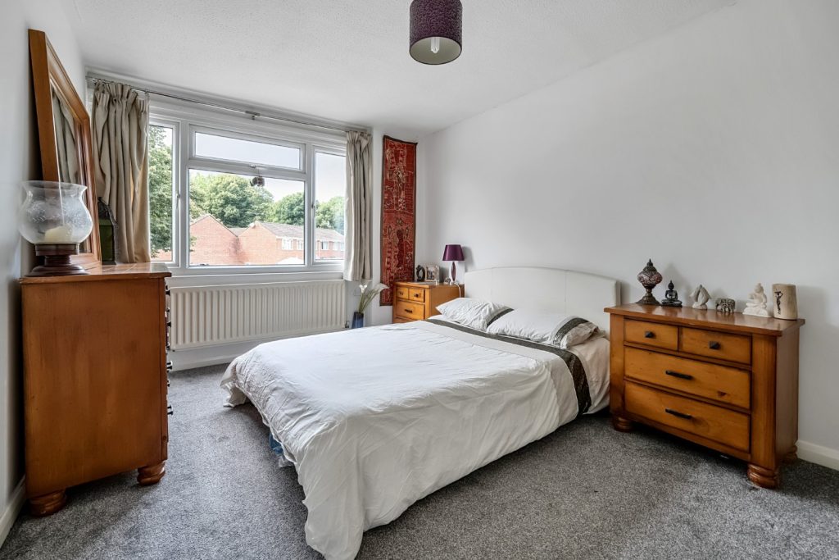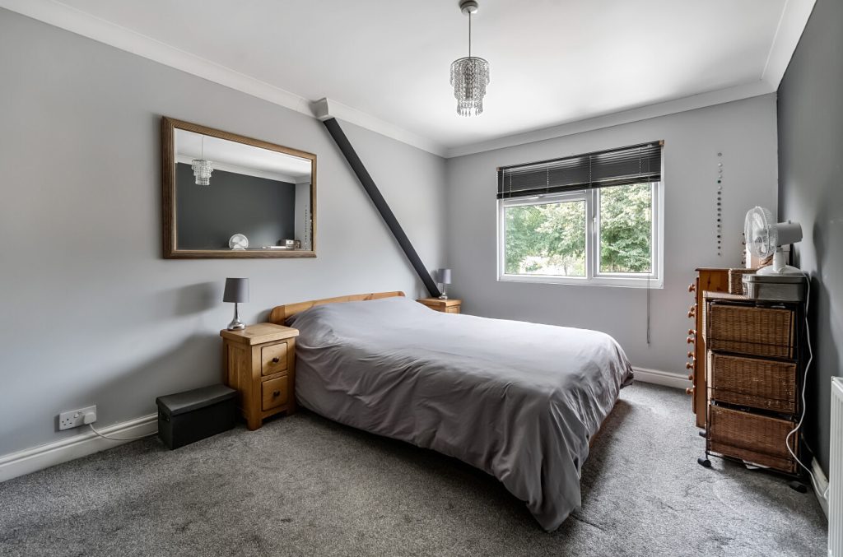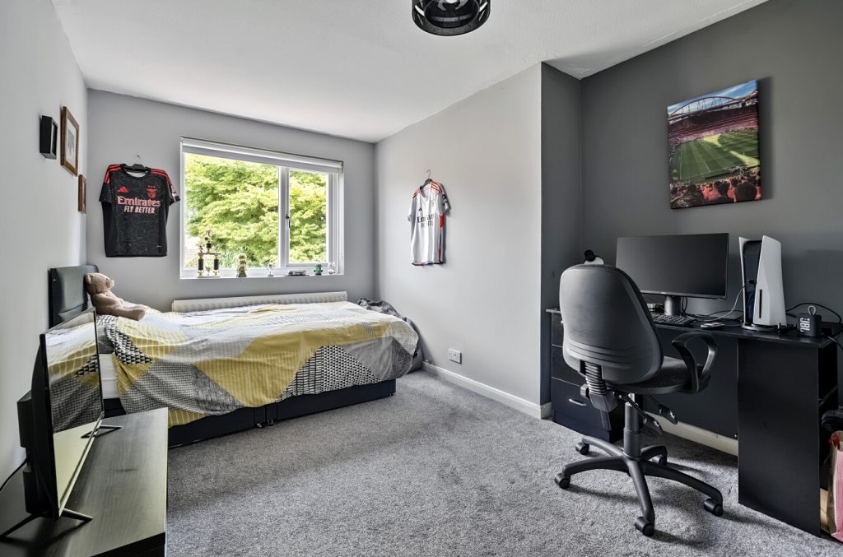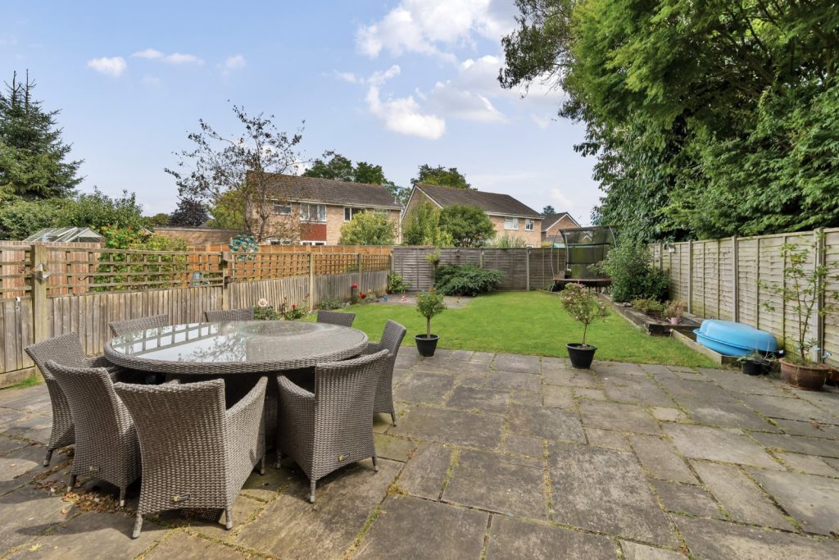
What's my property worth?
Free ValuationPROPERTY LOCATION:
Property Summary
- Tenure: Freehold
- Property type: Semi detached
- Length of Lease: 115 years
- Council Tax Band: C
- Annual Service Charge: £1,900.00
- Annual Ground Rent: £250.00
Key Features
- Extended family home
- Popular location in Boyatt Wood
- Five well-appointed bedrooms
- Principal bedroom with en-suite shower room
- Luxury family bathroom and guest cloakroom
- Impressive kitchen/dining/family room
- Garage and ample driveway parking
- Private rear garden
Summary
The home benefits from extensive frontage, laid neatly to block paving providing off-road parking for multiple vehicles.
Upon entering a porch leads through to the entrance hallway and doors open to the sitting room and impressive kitchen/dining/family room. The sitting room is flooded with light from the large front facing window and provides ample room for relaxing with a feature fireplace. The showstopper of the home is the family room to the rear, which is open-plan to the kitchen/dining room and spans the width of the house and displays two double sliding doors opening to the garden. The guest cloakroom is also located at the rear, as is the internal access to the garage.
Moving upstairs, the two-storey extension provides five bedrooms, with an en-suite shower room to the principal bedroom. The remaining bedrooms are served by the luxury family bathroom, complete with a stylish freestanding bath and twin sinks for added comfort and convenience. The home throughout has been thoughtfully updated with modern fixtures and fittings, including a new kitchen and double glazing.
To the rear is a large enclosed garden with a sizeable patio terrace and the remainder laid to lawn..
ADDITIONAL INFORMATION
Services:
Water – Mains
Gas – Mains
Electric – Mains
Sewage – Mains
Heating – Gas central heating
Materials used in construction: Brick and tile
How does broadband enter the property: ADSL
For further information on broadband and mobile coverage, please refer to the Ofcom Checker online
Situation
The property is situated within the convenient location of Boyatt Wood, just outside the small market town of Eastleigh which lies on the River Itchen between Winchester and Southampton. It has a good range of shops, as well as leisure and entertainment facilities including a Vue cinema and a bowling complex. It is ideally located to provide convenient access to Winchester and Southampton. There is a mainline railway station providing access to London Waterloo, Winchester and Southampton. Communications are excellent with the M3 and M27 within easy reach. Southampton Airport is also only a short drive away. The cathedral city of Winchester and maritime city of Southampton present a wonderful cultural, educational and retail experience, offering many famous attractions and amenities.
Utilities
- Electricity: Ask agent
- Water: Ask agent
- Heating: Ask agent
- Sewerage: Ask agent
- Broadband: Ask agent
SIMILAR PROPERTIES THAT MAY INTEREST YOU:
Draper Road, Wickham
£450,000Gaylyn Way, Fareham
£410,000
PROPERTY OFFICE :

Charters Chandlers Ford
Charters Estate Agents Chandlers Ford
13 Oakmount Road
Chandlers Ford
Hampshire
SO53 2LG







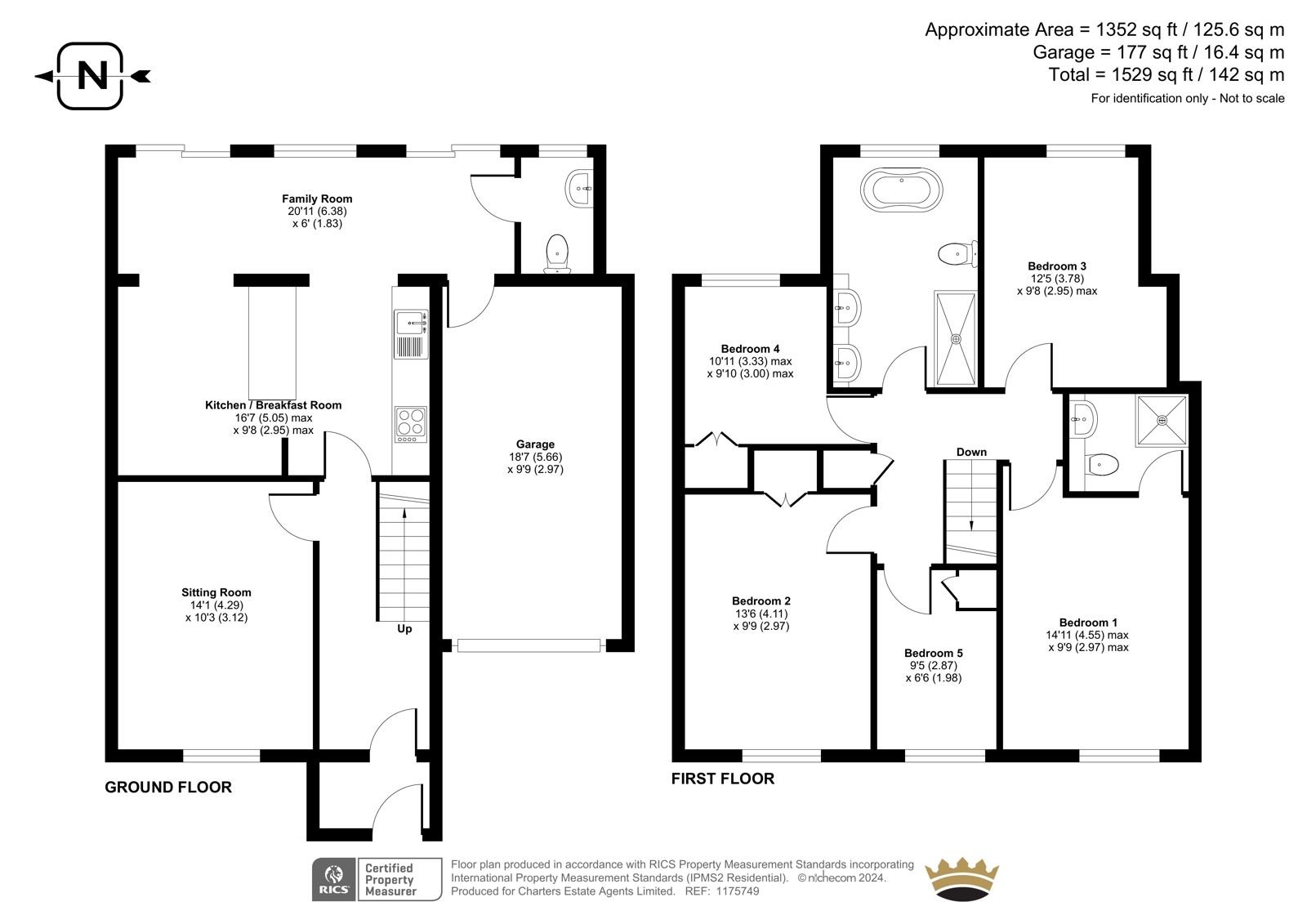


















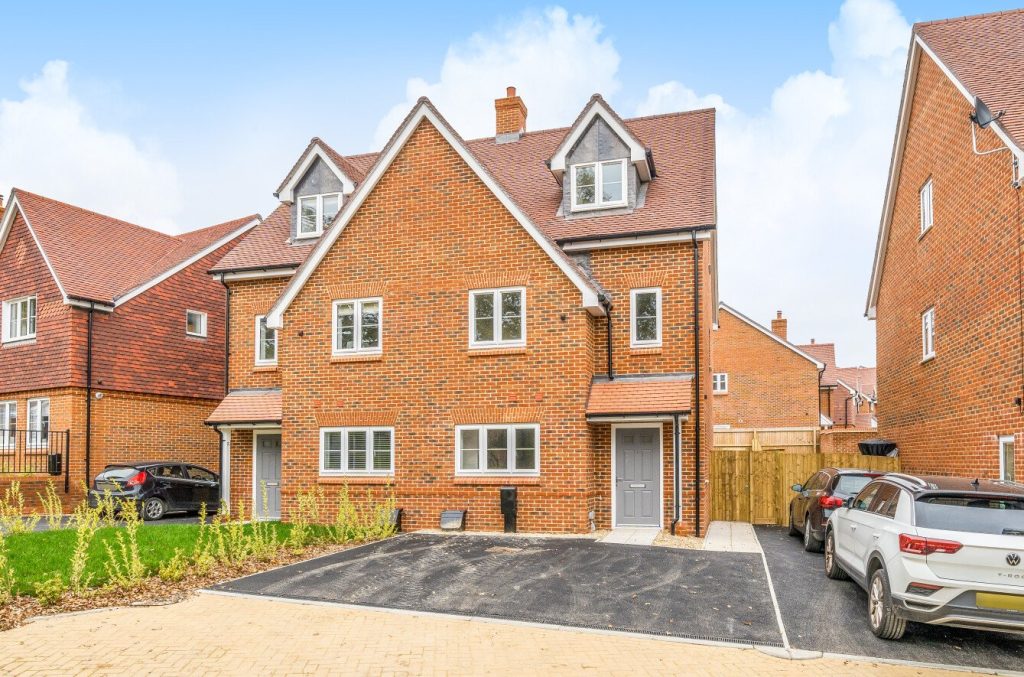
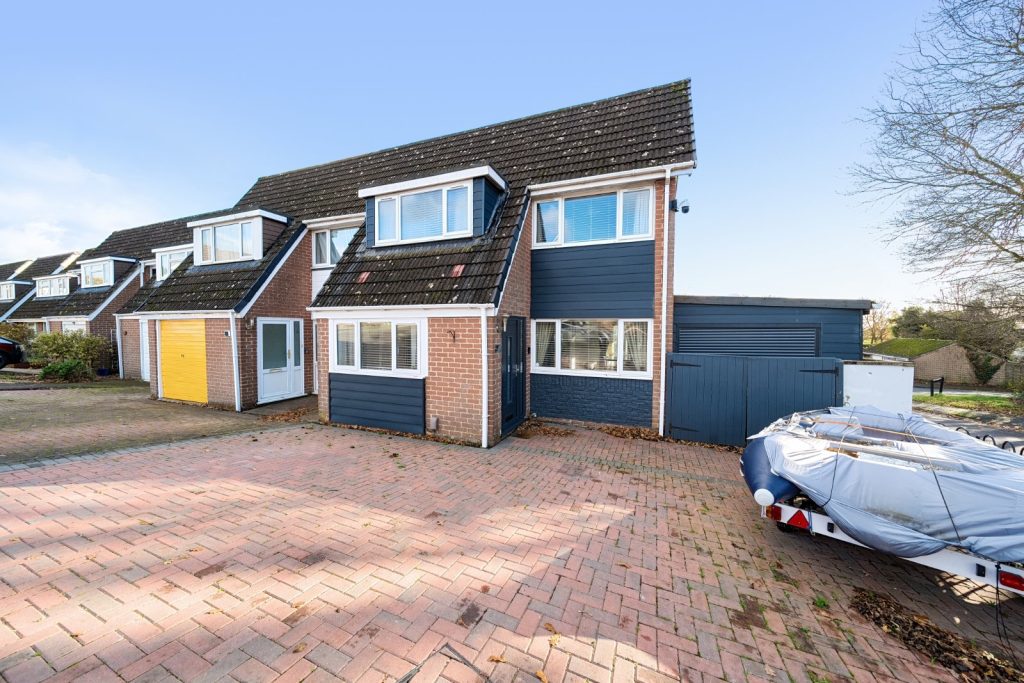
 Back to Search Results
Back to Search Results