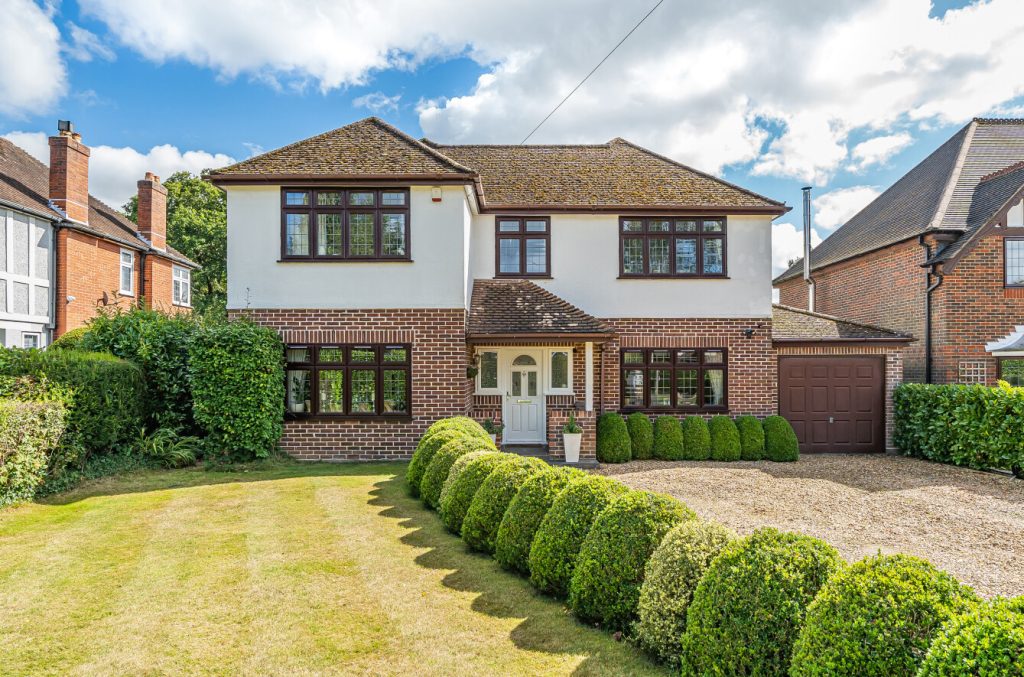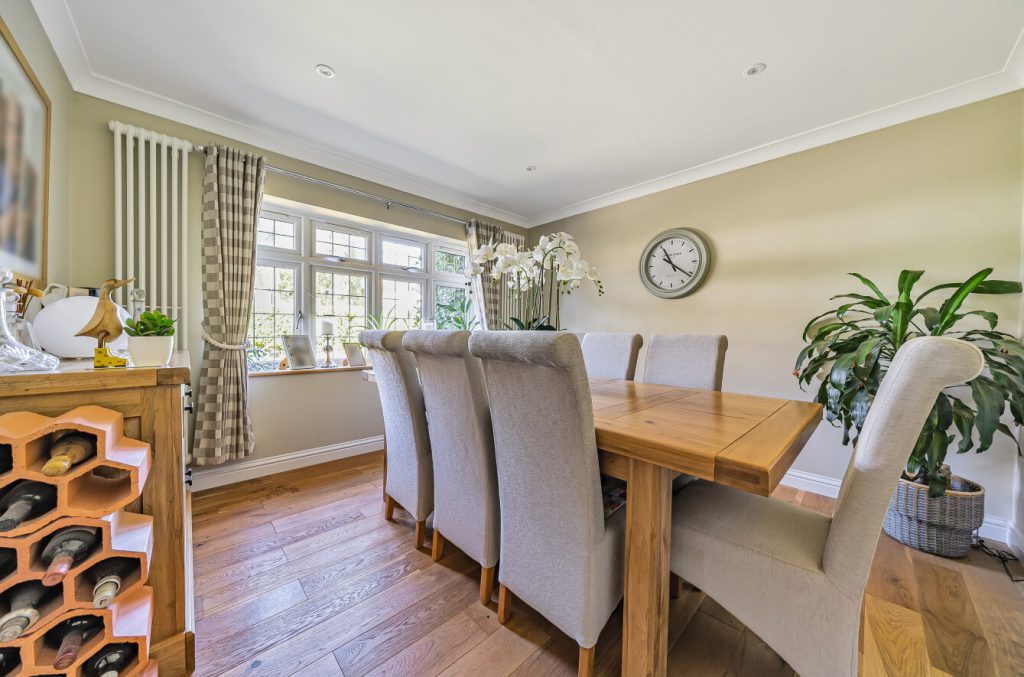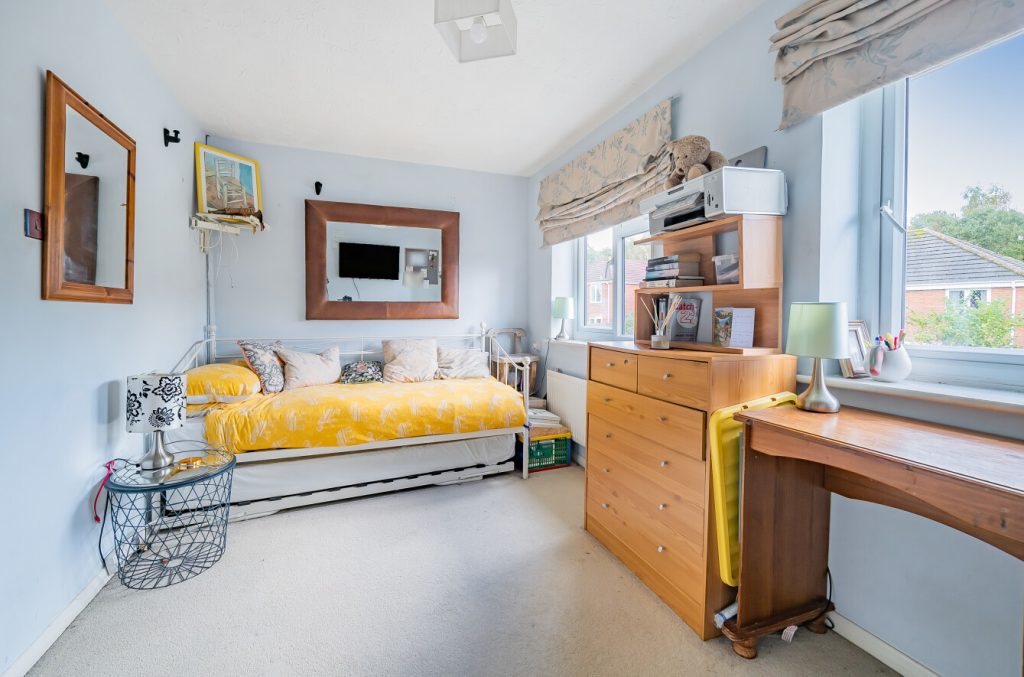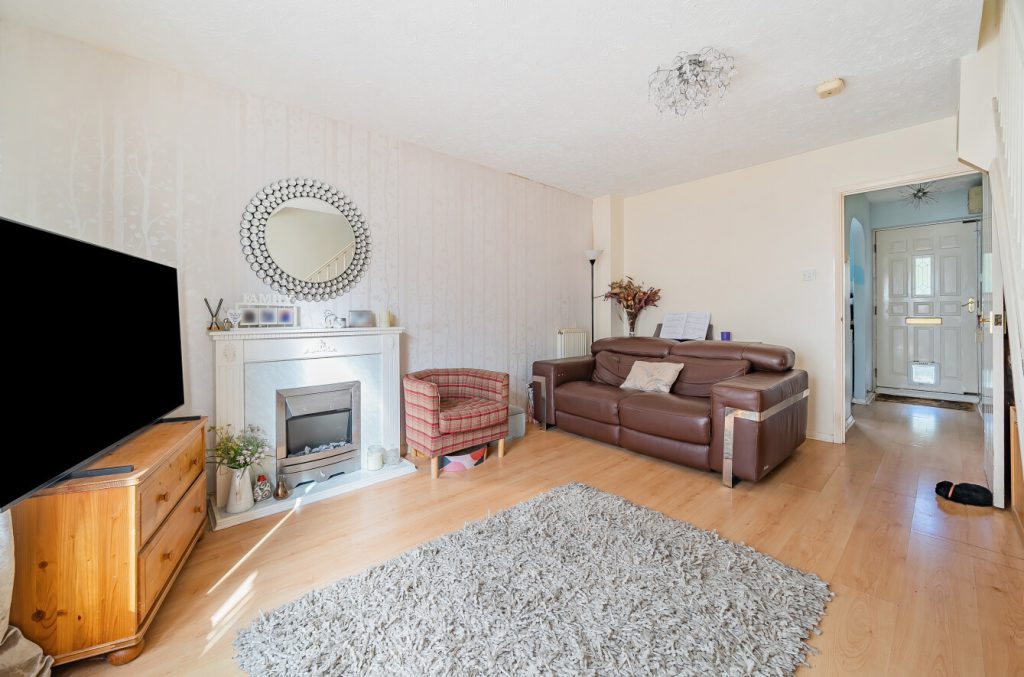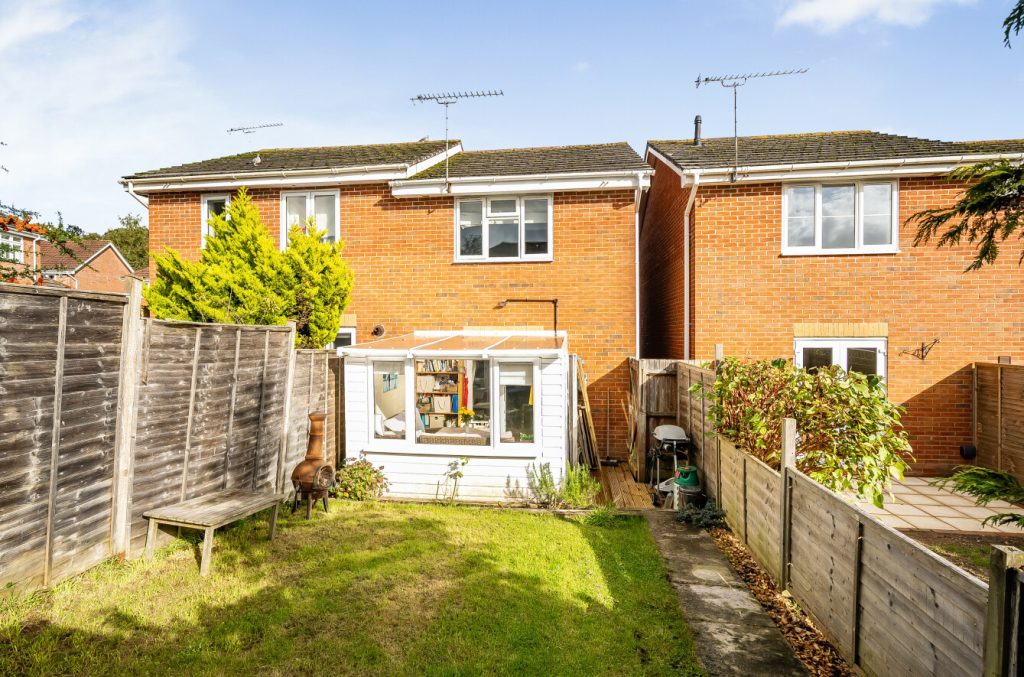
What's my property worth?
Free ValuationPROPERTY LOCATION:
Property Summary
- Tenure: Freehold
- Property type: Semi detached
- Council Tax Band: C
Key Features
- Two-bedroom semi-detached home
- Fantastic residential location
- Ideal first time buy or investment
- Large sitting/dining room
- Enclosed rear garden
- Gas central heating
Summary
Upon entering, you are welcomed by a warm and inviting interior. The hallway connects the sitting/dining room with the kitchen, with a further door to the guest cloakroom. The kitchen is well-appointed with ample storage in wall, base, and drawer units, offering a practical yet stylish space.
The sitting/dining room is a large space, ideally laid out for social gatherings with double doors providing access to the attached conservatory.
Upstairs, you’ll find two generously sized bedrooms, both thoughtfully designed and neutrally decorated to create a peaceful sanctuary ideal for unwinding at the end of the day. These rooms provide a calm and restful retreat from the demands of daily life. Both bedrooms are served by the family bathroom.
Outside, the enclosed rear garden awaits, with a low-maintenance design which ensures a balance of relaxation and practicality for busy lifestyles.
ADDITIONAL INFORMATION
Services:
Water: Mains Supply
Gas: Mains Supply
Electric: Mains Supply
Sewage: Mains Supply
Heating: Gas Central
Materials used in construction: Ask Agent
How does broadband enter the property: FTTC
For further information on broadband and mobile coverage, please refer to the Ofcom Checker online
Situation
Chandler’s Ford is a popular Hampshire town with a variety of shops, restaurants, traditional inns and schools with Chilworth golf course also within easy reach. It is approximately a 15 minute drive to Winchester and a 17 minute drive to Southampton, both cities have an extensive range of facilities. Communications are excellent with the M3 and M27 nearby and the railway station has links to Winchester and Southampton; London Waterloo is 57 minutes from Winchester and 65 minutes from Southampton Parkway.
Utilities
- Electricity: Mains Supply
- Water: Mains Supply
- Heating: Gas Central
- Sewerage: Mains Supply
- Broadband: Fttc
SIMILAR PROPERTIES THAT MAY INTEREST YOU:
Pitmore Road, Eastleigh
£270,000Albany Court, Bishops Waltham
£330,000
PROPERTY OFFICE :
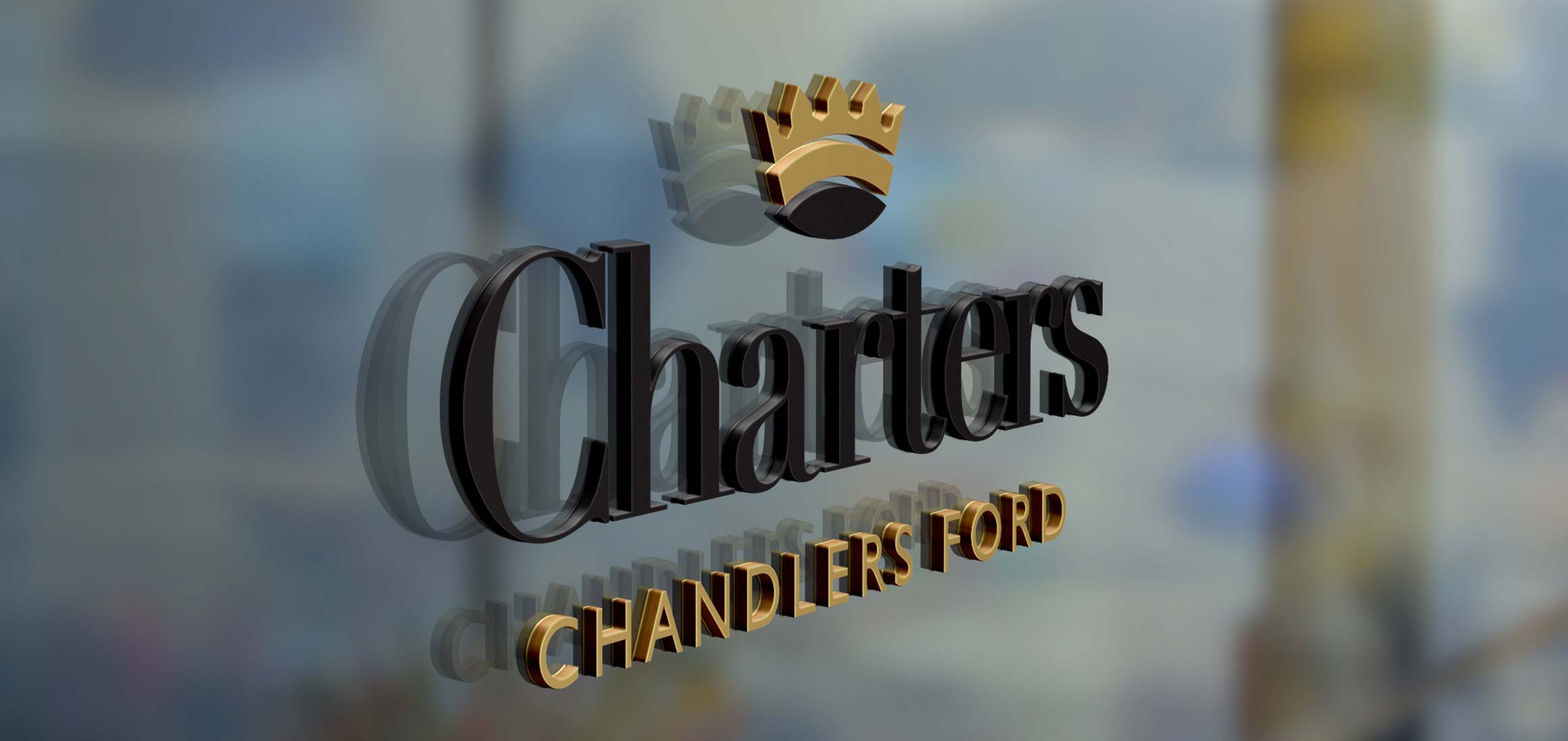
Charters Chandlers Ford
Charters Estate Agents Chandlers Ford
13 Oakmount Road
Chandlers Ford
Hampshire
SO53 2LG






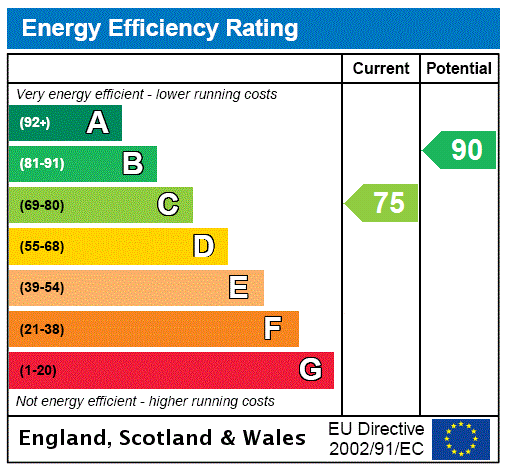
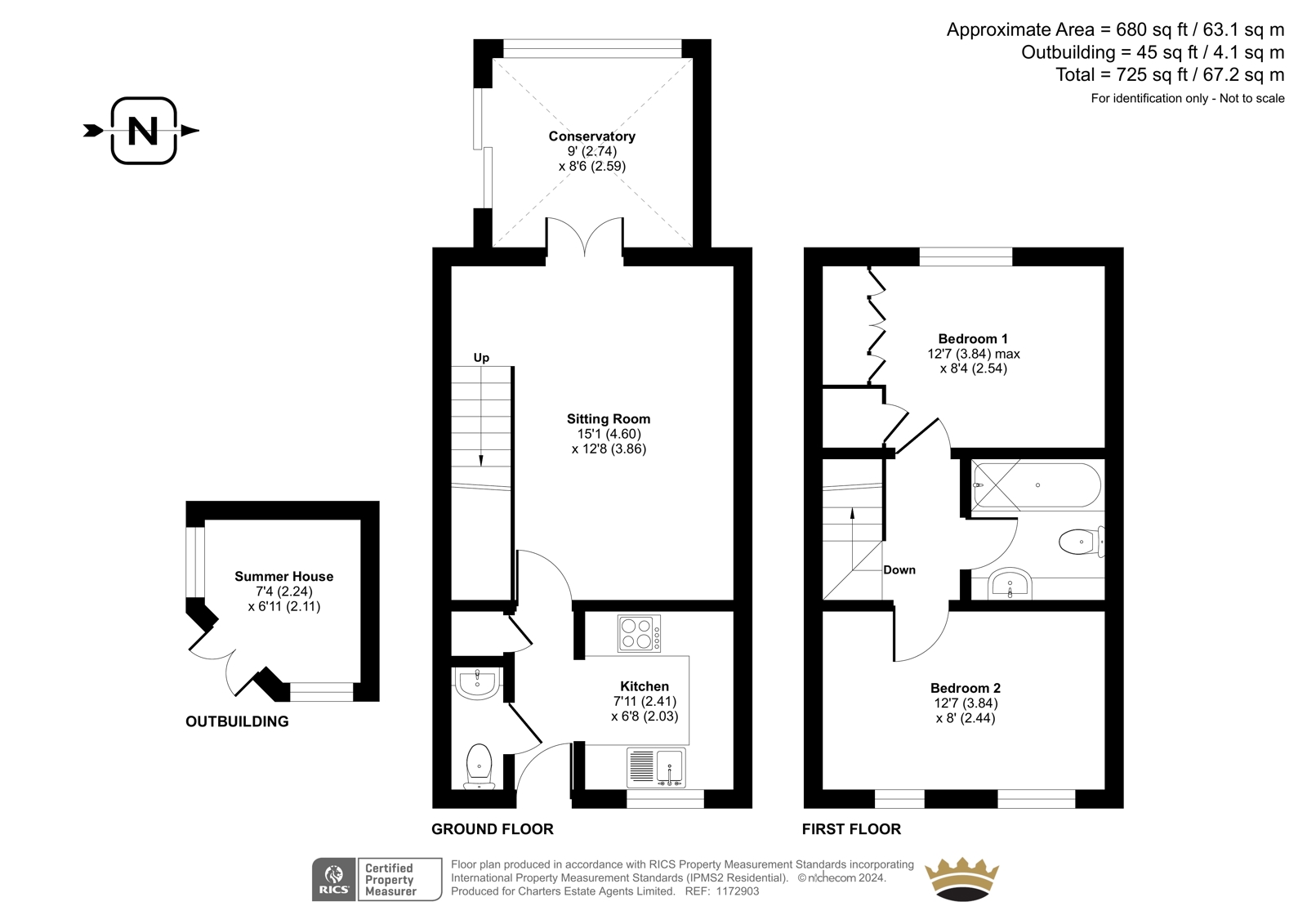


















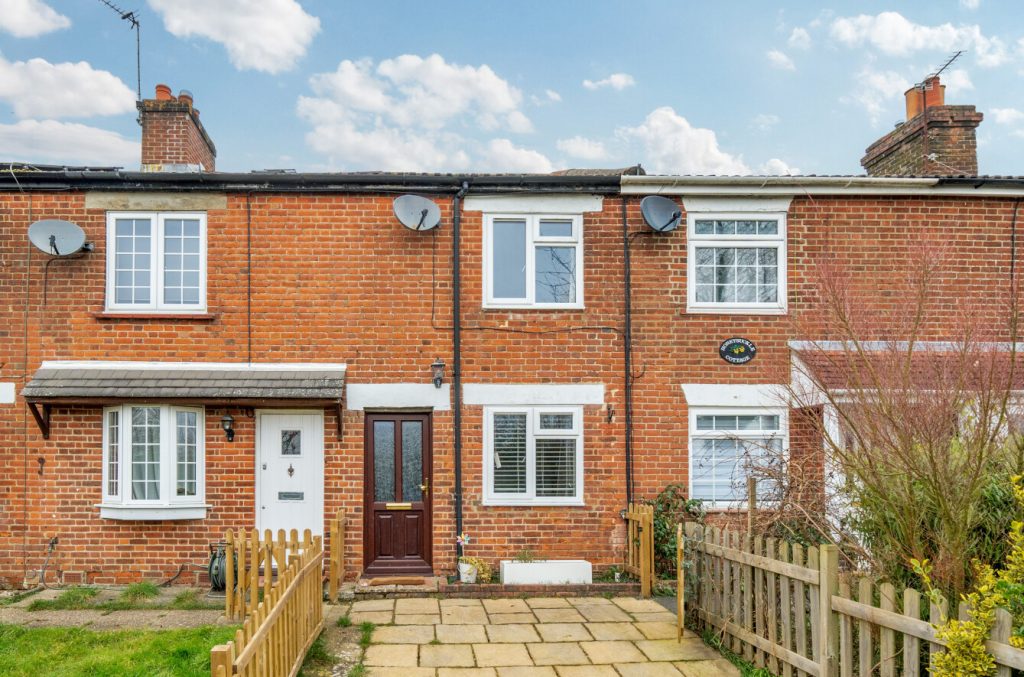
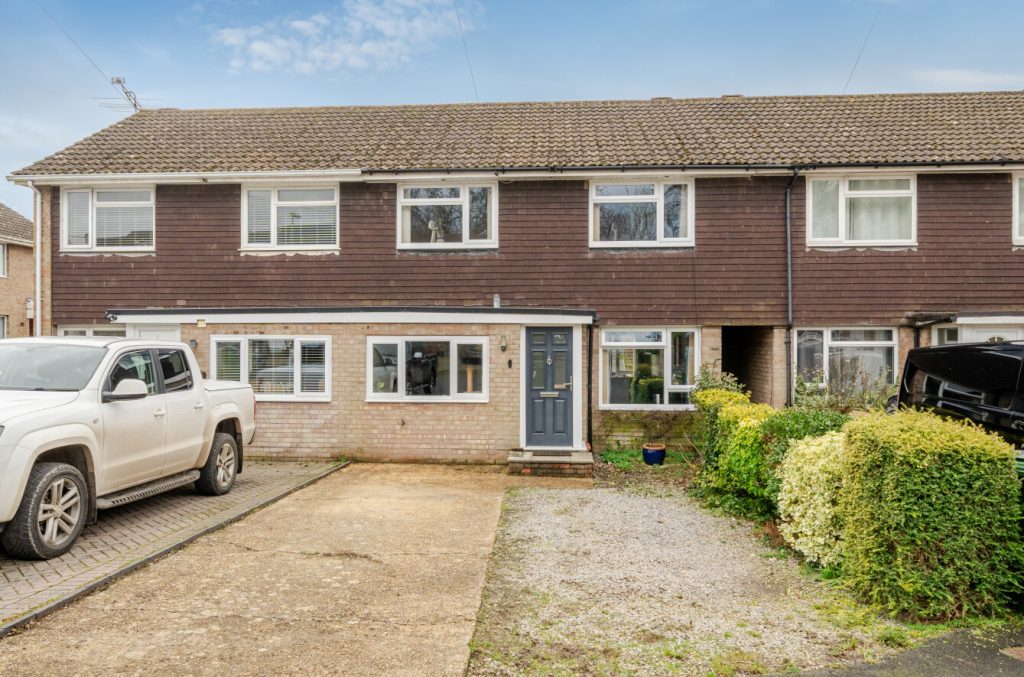
 Back to Search Results
Back to Search Results