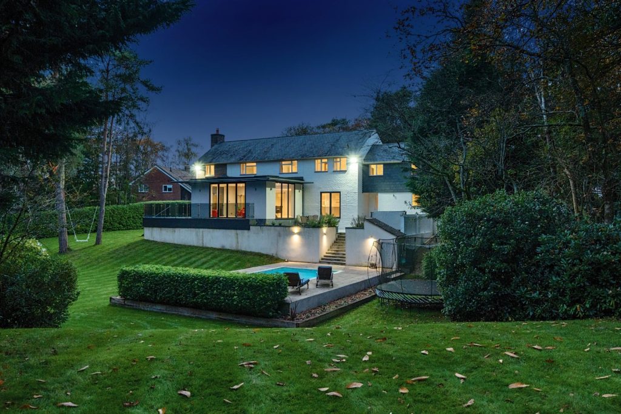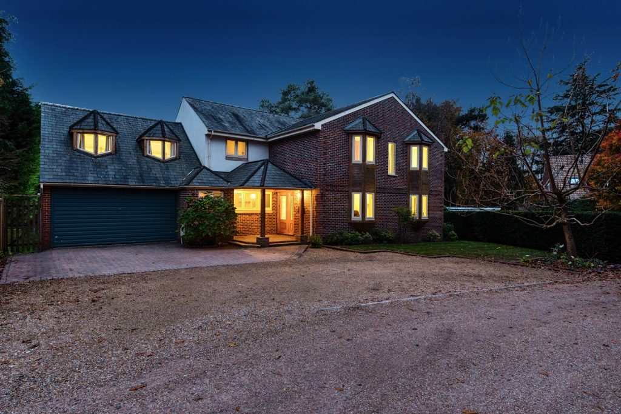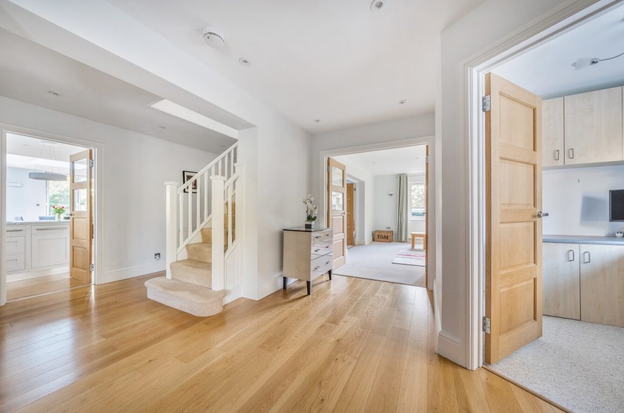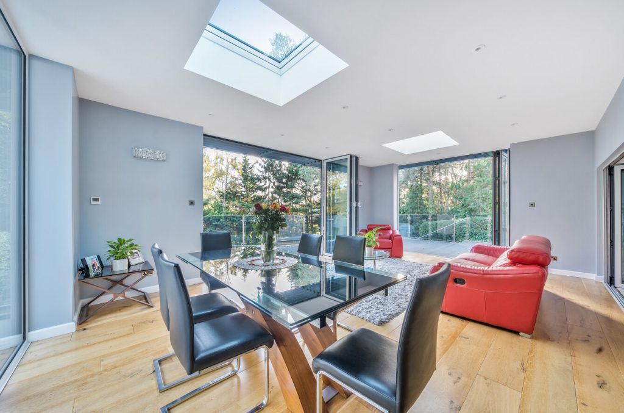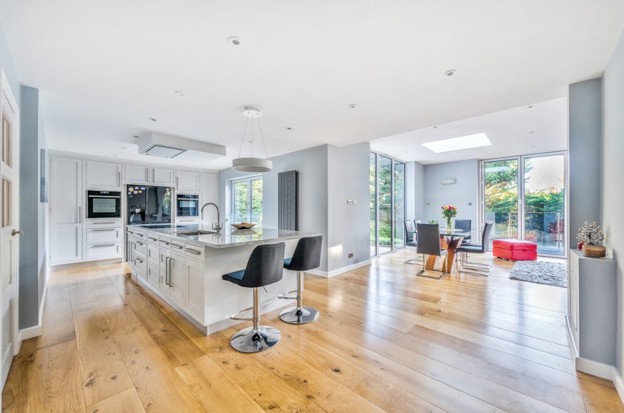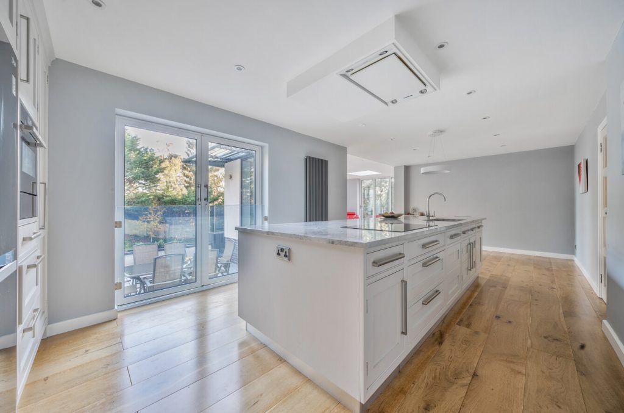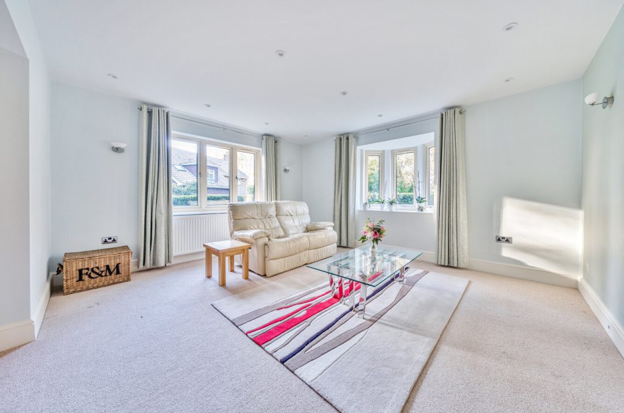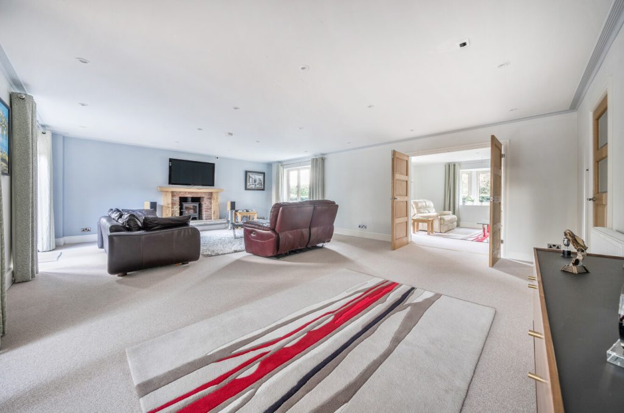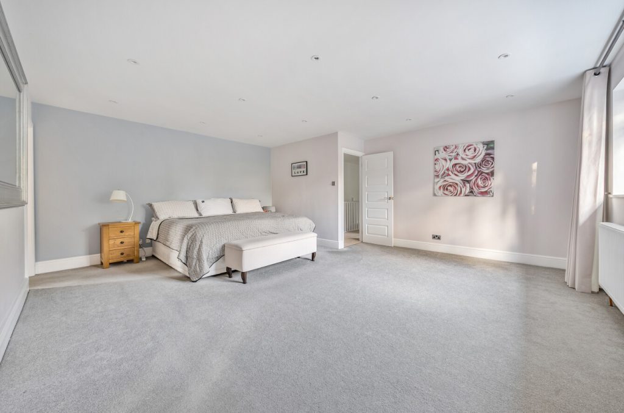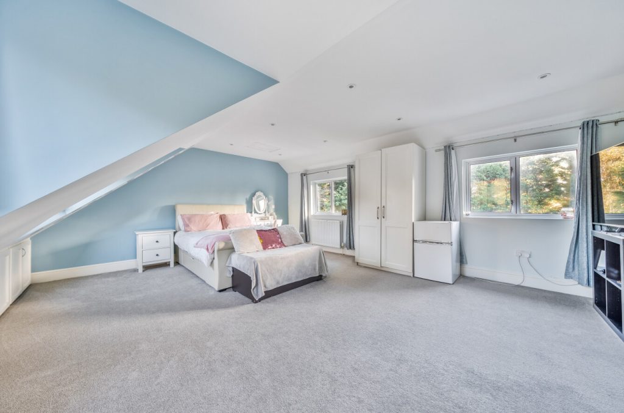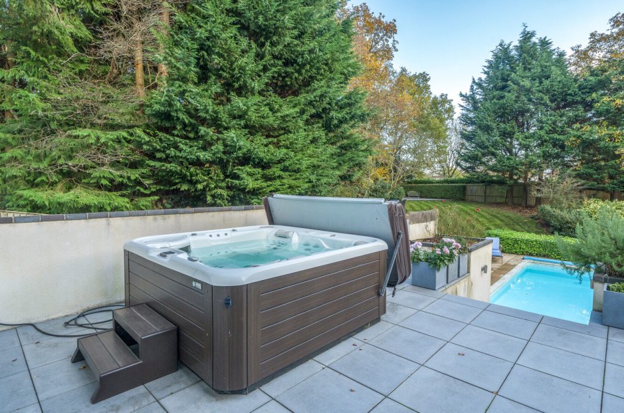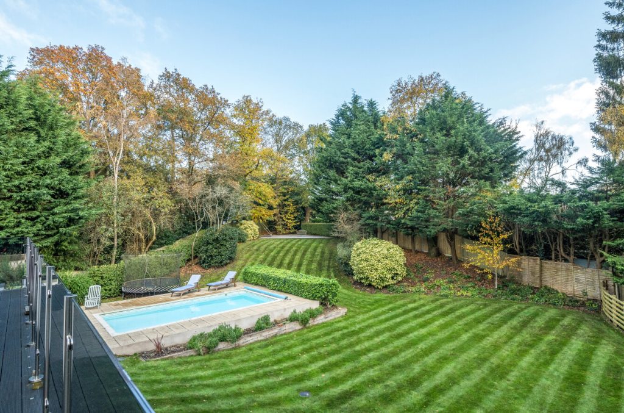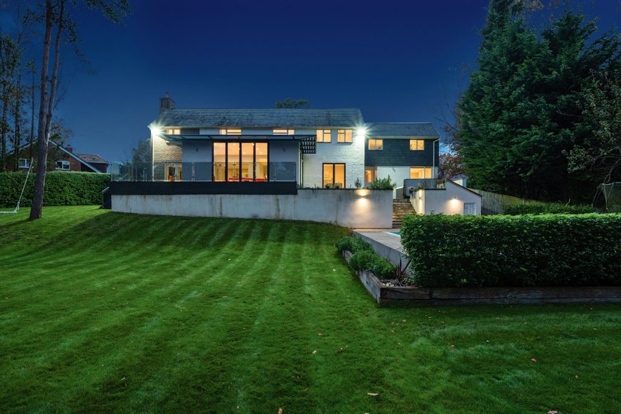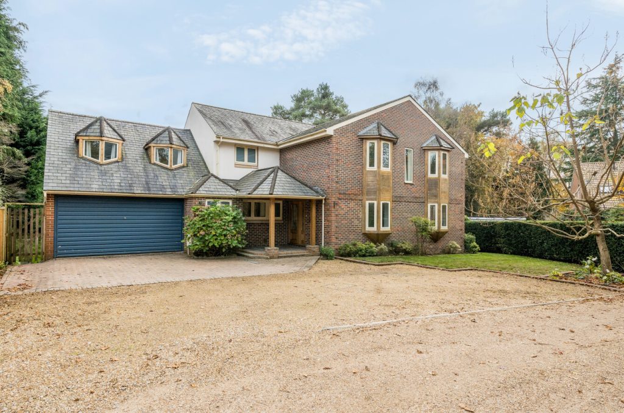
What's my property worth?
Free ValuationPROPERTY LOCATION:
Property Summary
- Tenure: Freehold
- Property type: Detached
- Council Tax Band: G
Key Features
- Substantial family residence
- Prestigious Parish of Ampfield
- Versatile reception rooms home office, snug, and dedicated games room
- Impressive kitchen/dining/family room
- Six well-appointed bedrooms
- Two en-suites and family bathroom
- Principal bedroom suite with en-suite and dressing room
- Manicured gardens with feature cabin and swimming pool
- Garage store and driveway parking
- Hiltingbury & Thornden School catchment
Summary
The fantastic property has an array of living opportunities and would allow to have a multi-generational lifestyle. On arrival you are greeted by a welcoming reception hall leading to all the principal reception rooms. The home boasts an exceptional six-bedroom layout, including a luxurious principal suite with a bespoke dressing room and en-suite. Complementing this are two further en-suites and a stylish family bathroom. The versatile reception spaces include a home office, snug, and dedicated games room, while the heart of the home is undoubtedly the stunning open-plan kitchen/dining/family room. This beautifully designed space opens onto a composite decking area, seamlessly connecting the indoors to the breathtaking gardens.
Externally, the private enclosed garden has been beautifully landscaped and manicured to the highest standard. A magnificent terrace provides the perfect area for an immersive al fresco dining experience and is well placed to enjoy the garden beyond. The mature lawn is surrounded by hedging providing privacy. To complement this family home is a high-quality swimming pool and cabin with power and light. To the front of this home, you will find a garage store. The property is accessed via a private road with an elegant driveway which provides ample parking for a variety of vehicles.
ADDITIONAL INFORMATION
Services:
Water: mains supply
Gas: mains supply
Electric: mains supply
Sewage: mains supply
Heating: gas central
Materials used in construction: Traditional brick
How does broadband enter the property: Ask Agent
For further information on broadband and mobile coverage, please refer to the Ofcom Checker online
There is a garage which can be converted back to garage use currently used as a den.
The land affected by a Tree Preservation Order.
There are proposals to develop property or land nearby.
The current owner has improved the property substantially, mostly cosmetic but has also built a large new extension to replace an old conservatory and a games shed for use as a golf simulator room (most equipment now removed) and to play table tennis in. Both had planning consent albeit the shed was retrospective as the roof was above permitted development height.
There is an old covenant from when the property was built relating to permission for any redevelopment – indemnity policy provided.
About 3 years ago a pipe burst in the roof following a prolonged period of sub-zero weather. This needed cosmetic redecoration in the bathroom, and to a wall only after it dried out as well as the pipe replaced.
The drive giving access is owned by us with unfettered access. Three neighbours can access their houses over the drive (but cannot stop or park on it) subject to paying their share of the maintenance costs. This is covered by a binding legal deed. We have a nice sense of community down the drive which provides very good seclusion from the road and the neighbours have always paid for their share of maintenance without delay given the importance of retaining a right to access their homes over our land and the arrangement has worked well.
Situation
Ampfield is a charming village offering the perfect blend of rural tranquillity and modern convenience. Surrounded by lush countryside and Ampfield Wood, it’s a haven for walkers, cyclists, and nature lovers. Rich in history, the village features St. Mark’s Church, a stunning Victorian landmark, and the renowned Potters Heron, a traditional English inn ideal for dining or relaxing. Ampfield boasts a strong sense of community with a well-regarded primary school, a vibrant village hall, and a cricket club. Conveniently located near Romsey, Winchester, and Chandler’s Ford, Ampfield provides a peaceful lifestyle without compromising accessibility, making it truly irresistible.
Utilities
- Electricity: Mains Supply
- Water: Mains Supply
- Heating: Gas Central
- Sewerage: Mains Supply
- Broadband: Ask agent
SIMILAR PROPERTIES THAT MAY INTEREST YOU:
Straight Mile, Ampfield
£1,600,000Redlands Drive, Upper Timsbury
£1,200,000
PROPERTY OFFICE :

Charters Chandlers Ford
Charters Estate Agents Chandlers Ford
13 Oakmount Road
Chandlers Ford
Hampshire
SO53 2LG







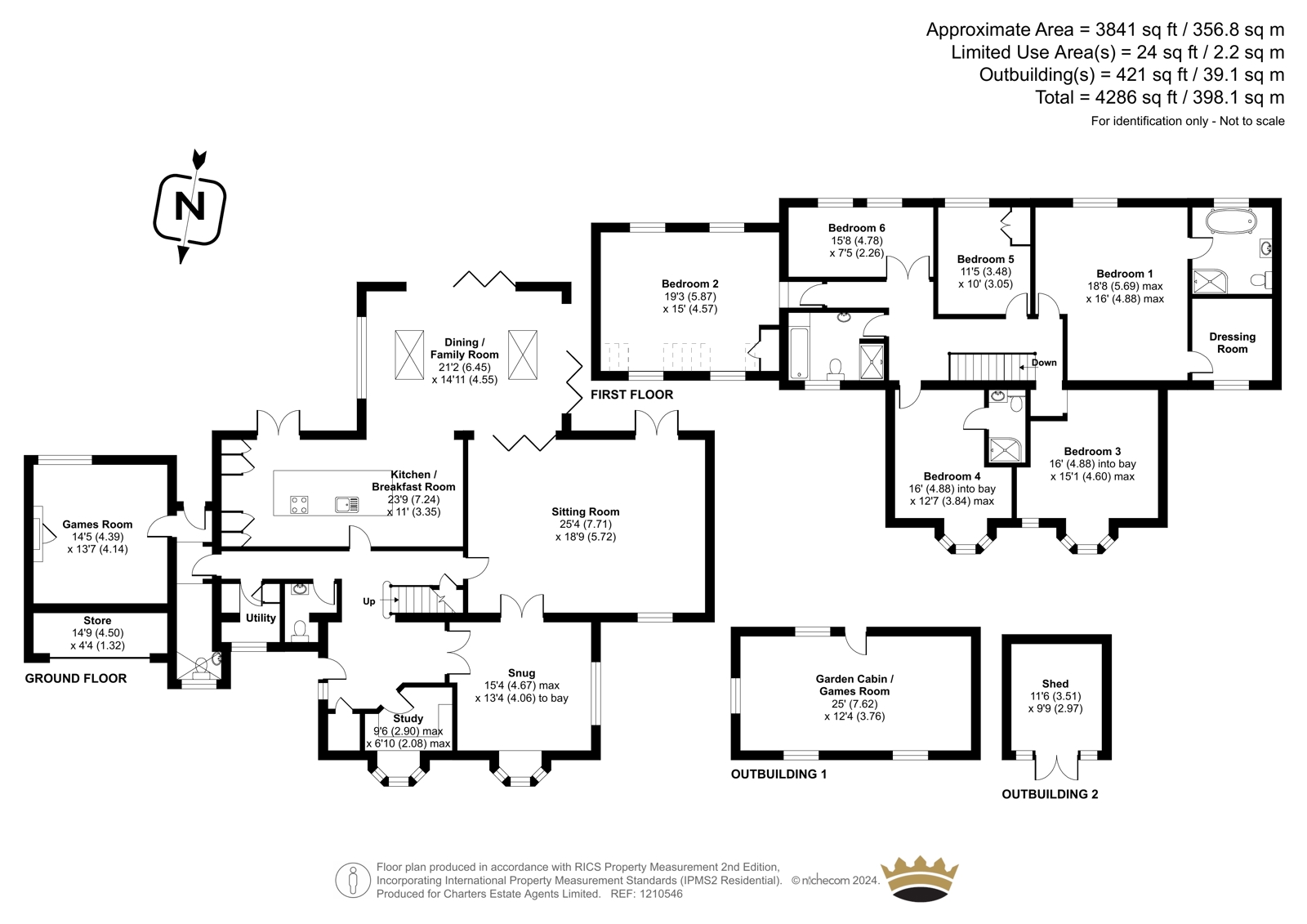



















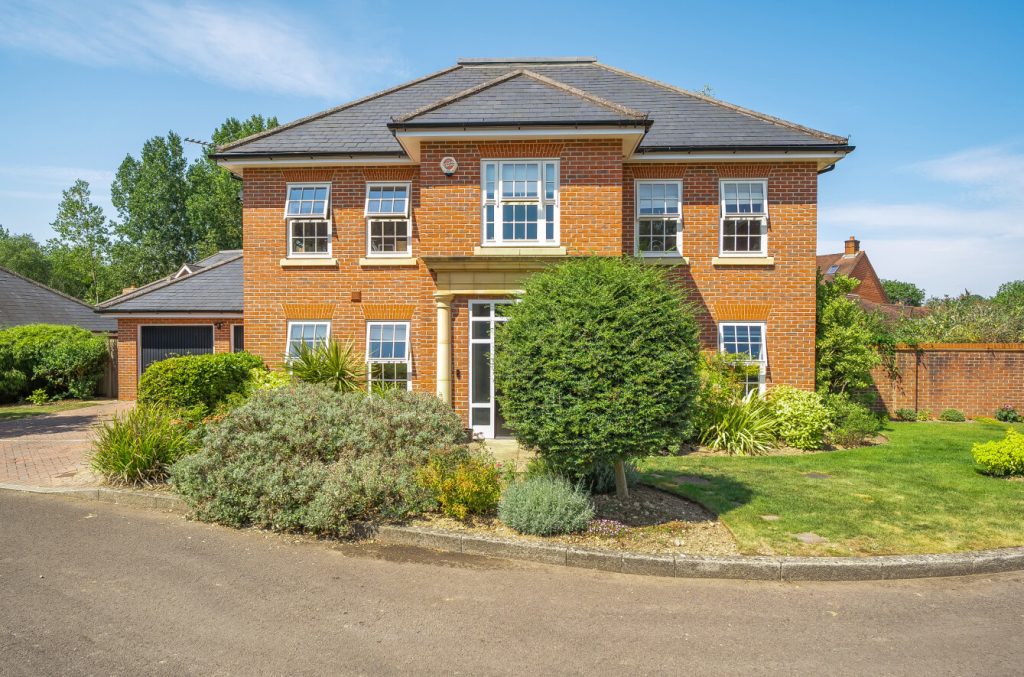
 Back to Search Results
Back to Search Results