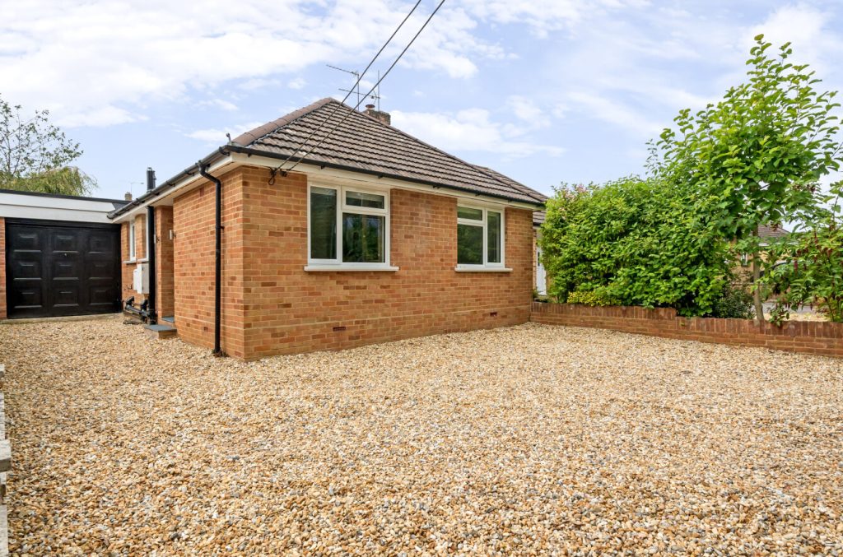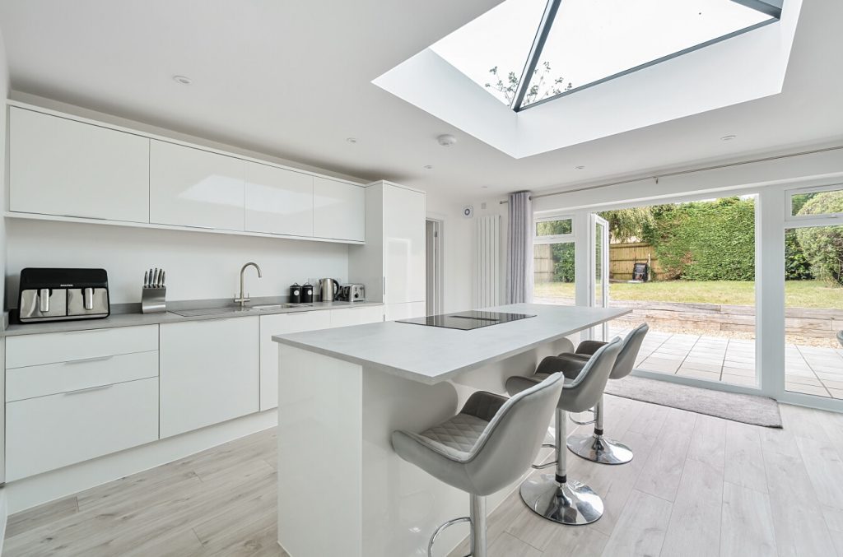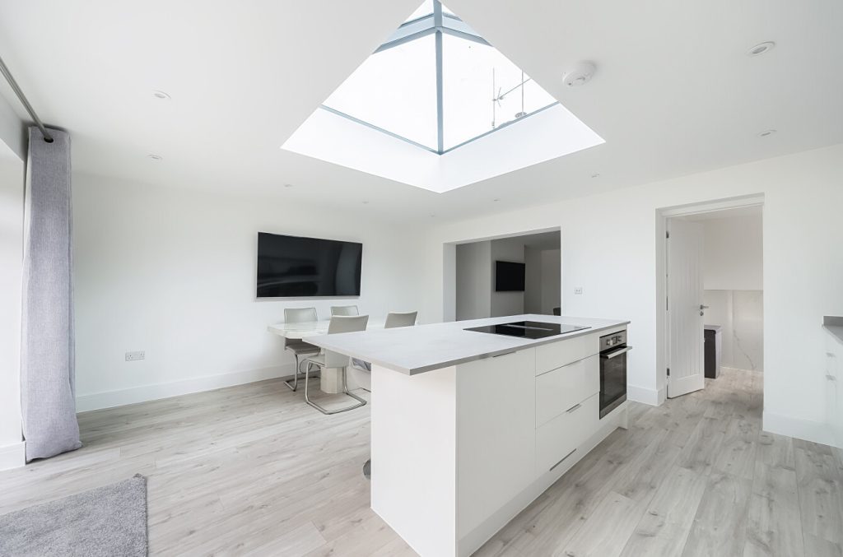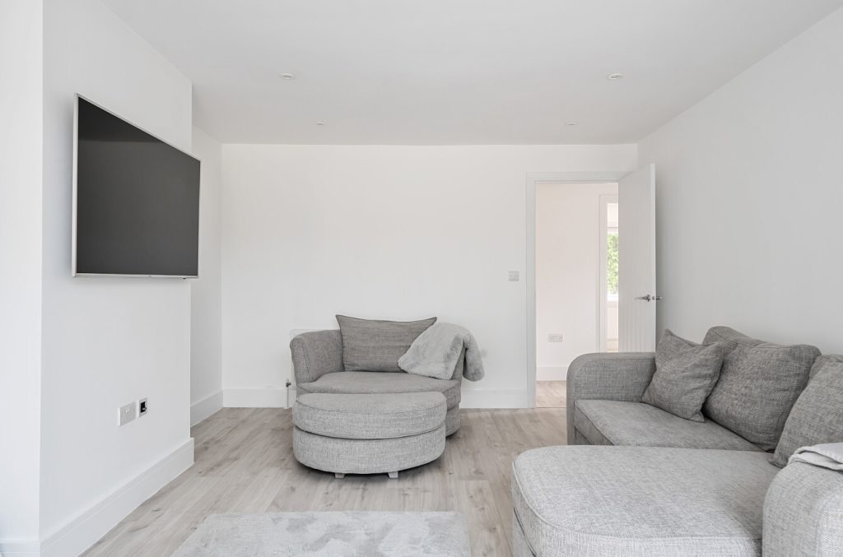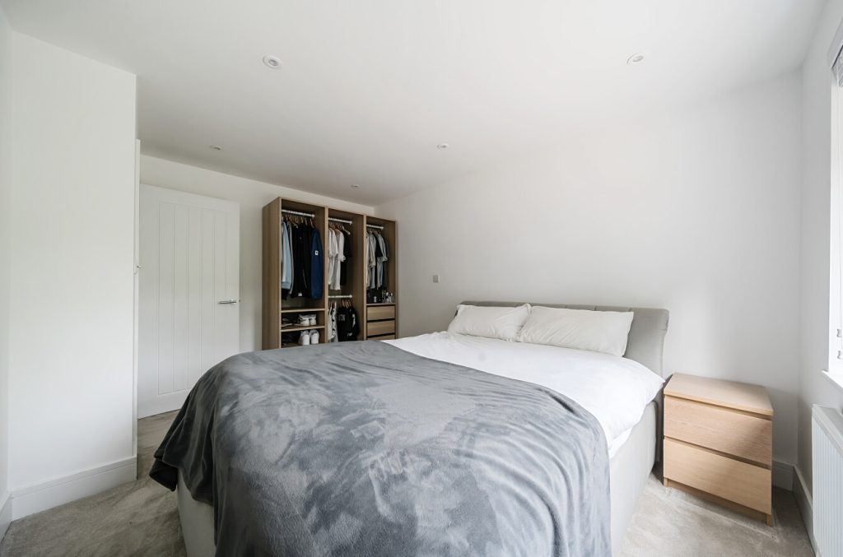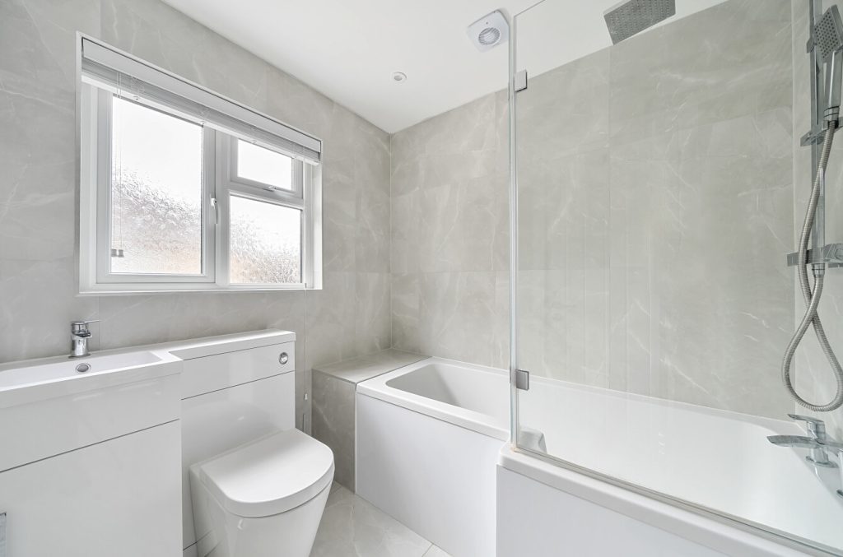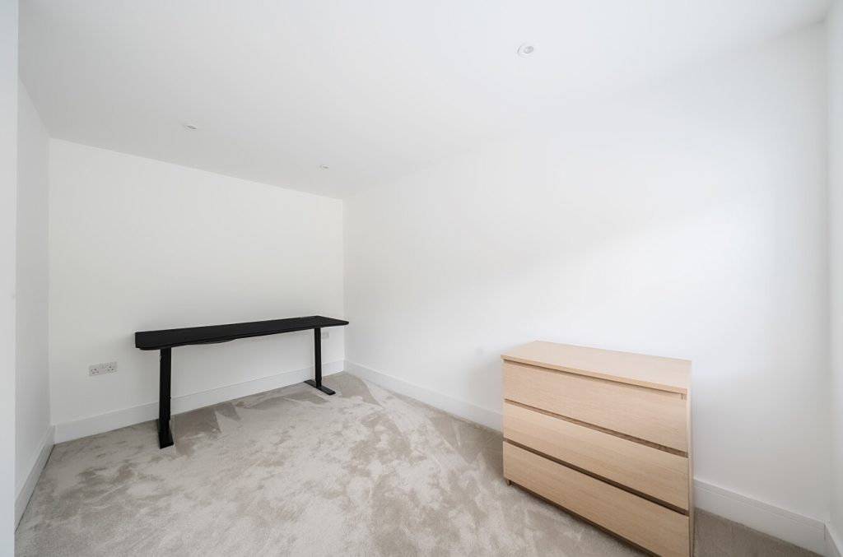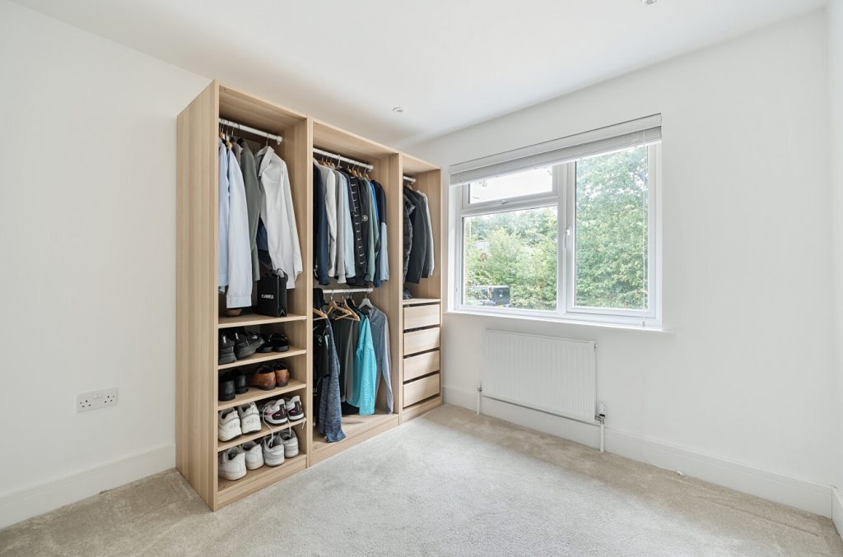
What's my property worth?
Free ValuationPROPERTY LOCATION:
Property Summary
- Tenure: Freehold
- Property type: Semi detached
- Council Tax Band: C
Key Features
- Three bedroom semi-detached bungalow
- Beautifully modernised and presented throughout
- Sought-after location in Thornden School catchment
- Well-proportioned kitchen/dining room
- Utility room/cloakroom
- Contemporary family bathroom
- Large enclosed rear garden
- Ample driveway parking and garage
Summary
This beautifully extended three-bedroom semi-detached bungalow is located within one of Chandler’s Ford’s most prestigious roads. The property offers spacious and versatile living accommodation, perfect for families or downsizers seeking a well-appointed home in a sought-after area. Upon entering the property you are greeted with a spacious entrance hall with doors leading to all the rooms. To the right hand side of the property are two good-sized bedrooms, flooded with natural light. Directly opposite is the contemporary family bathroom. All elements of this updated family home have been meticulously thought about to provide comfort and convenience. The open-plan sitting room flows into the kitchen/dining room, which displays a feature island, sky lantern and modern appliances, with a range of sleek wall and base units. French doors provide external access to the patio terrace. The kitchen is further complemented by a utility room/cloakroom. A second doors leads to the third bedroom.
Externally there is a large enclosed rear garden, benefitting from a spacious patio terrace and the remainder laid to lawn. The garden enjoys a high degree of privacy with mature trees and shrubs. To the front of the home there is ample driveway parking and a garage.
Situation
Chandler’s Ford is a popular town with a variety of shops, restaurants, traditional inns and with Chilworth golf course also within easy reach. The local catchment schools are Chandler’s Ford Infants and Merdon Junior School (both of which have Good Ofsteds) and the sought-after Thornden Secondary School. Coast and country lifestyle pursuits are all within striking distance as the town is well placed for the South Downs National Park and The New Forest. It is approximately a 15-minute drive to Winchester and a 17-minute drive to Southampton, both cities have an extensive range of facilities. Communications are excellent with the M3 and M27 nearby and the railway station has links to Winchester and Southampton; London Waterloo is 57 minutes from Winchester and 65 minutes from Southampton Parkway.
Utilities
- Electricity: Ask agent
- Water: Ask agent
- Heating: Ask agent
- Sewerage: Ask agent
- Broadband: Ask agent
PROPERTY OFFICE :
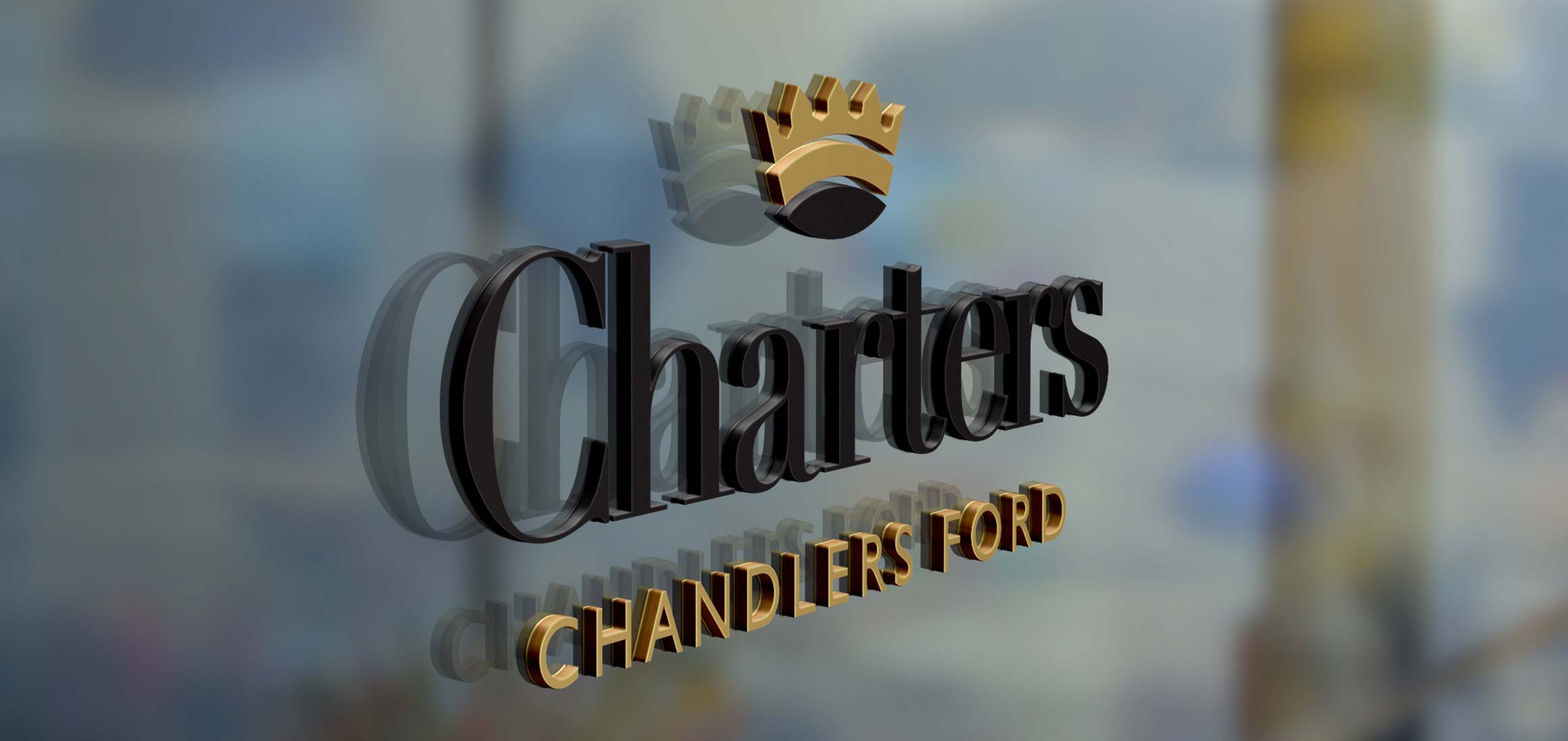
Charters Chandlers Ford
Charters Estate Agents Chandlers Ford
13 Oakmount Road
Chandlers Ford
Hampshire
SO53 2LG







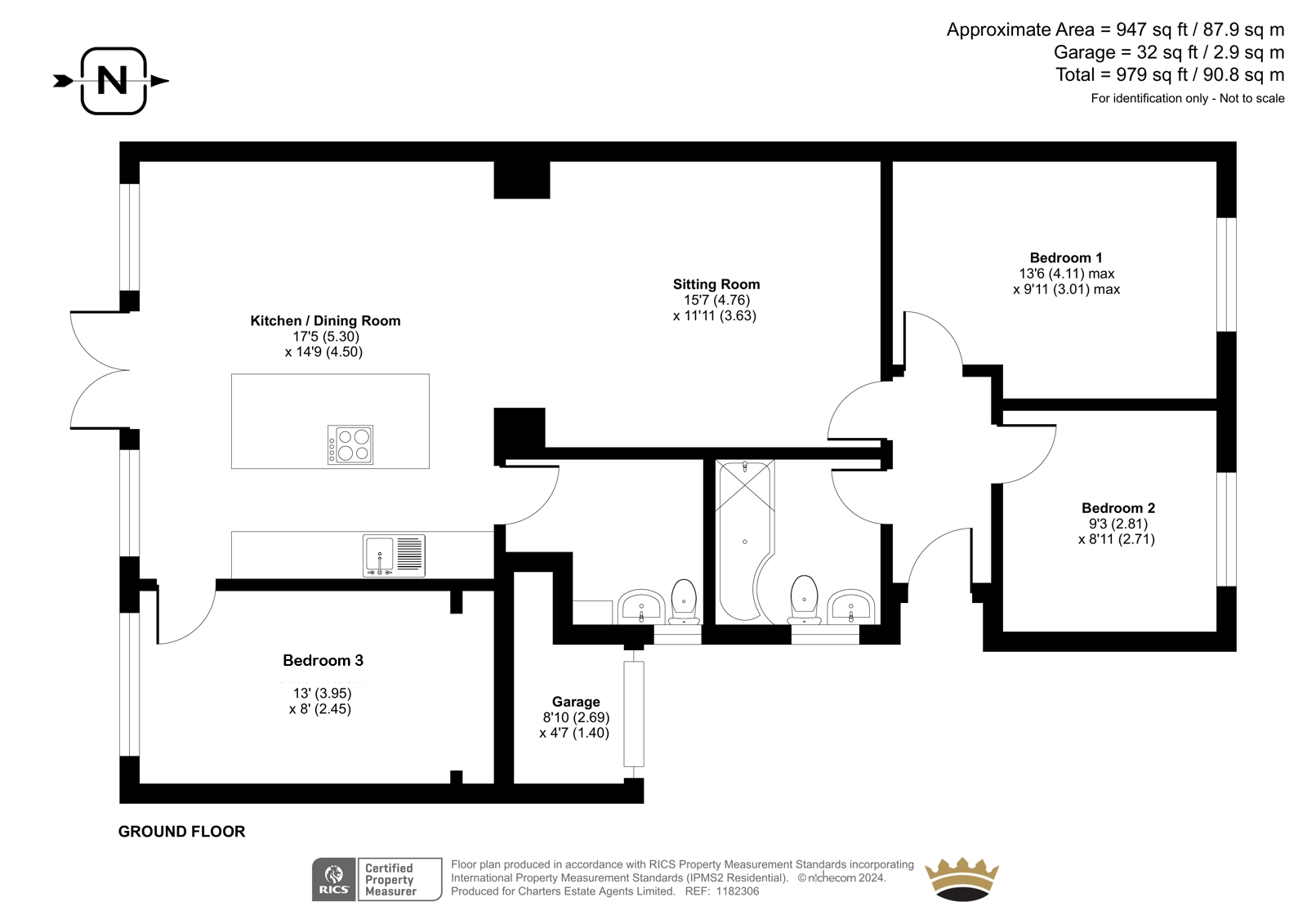
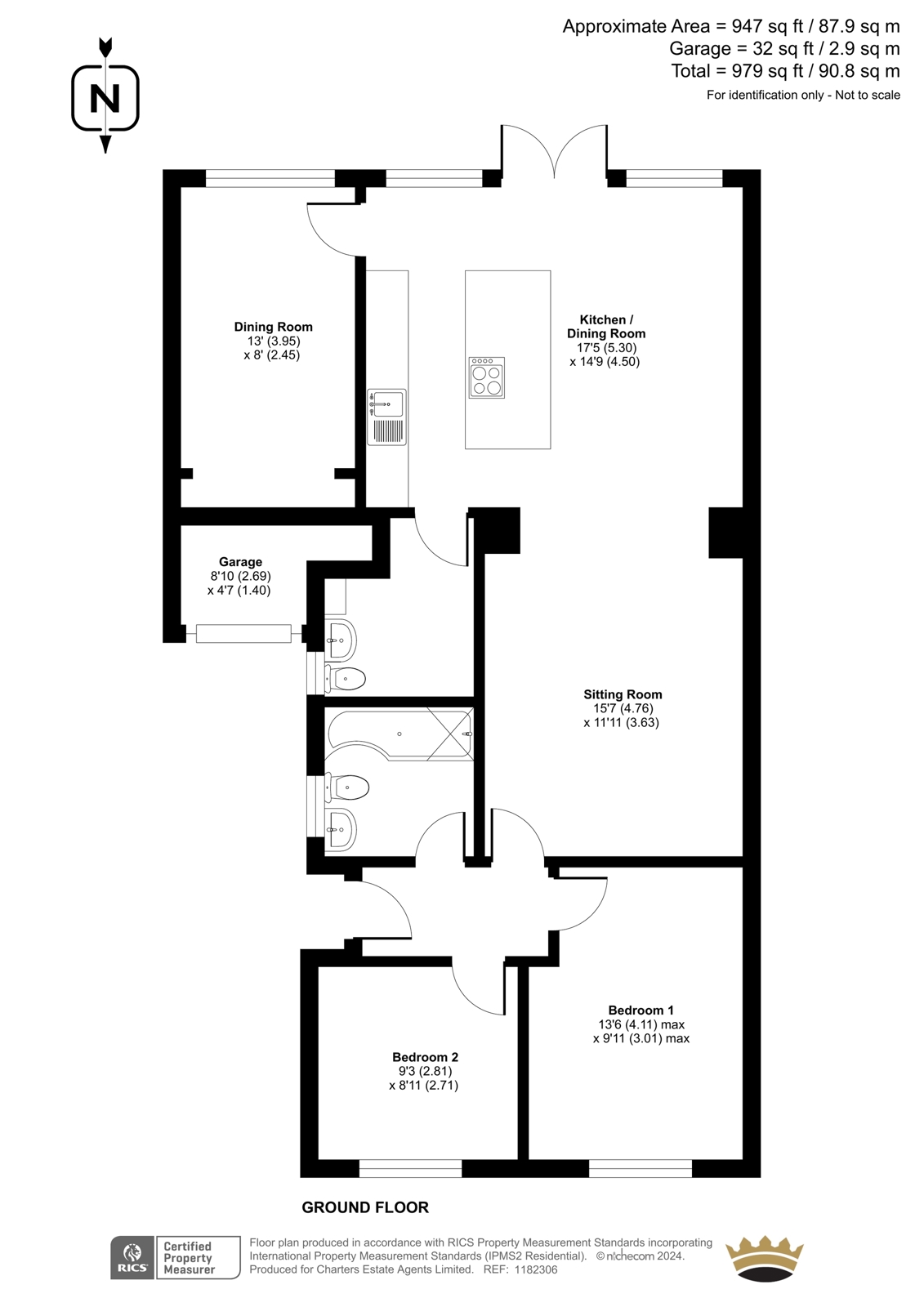
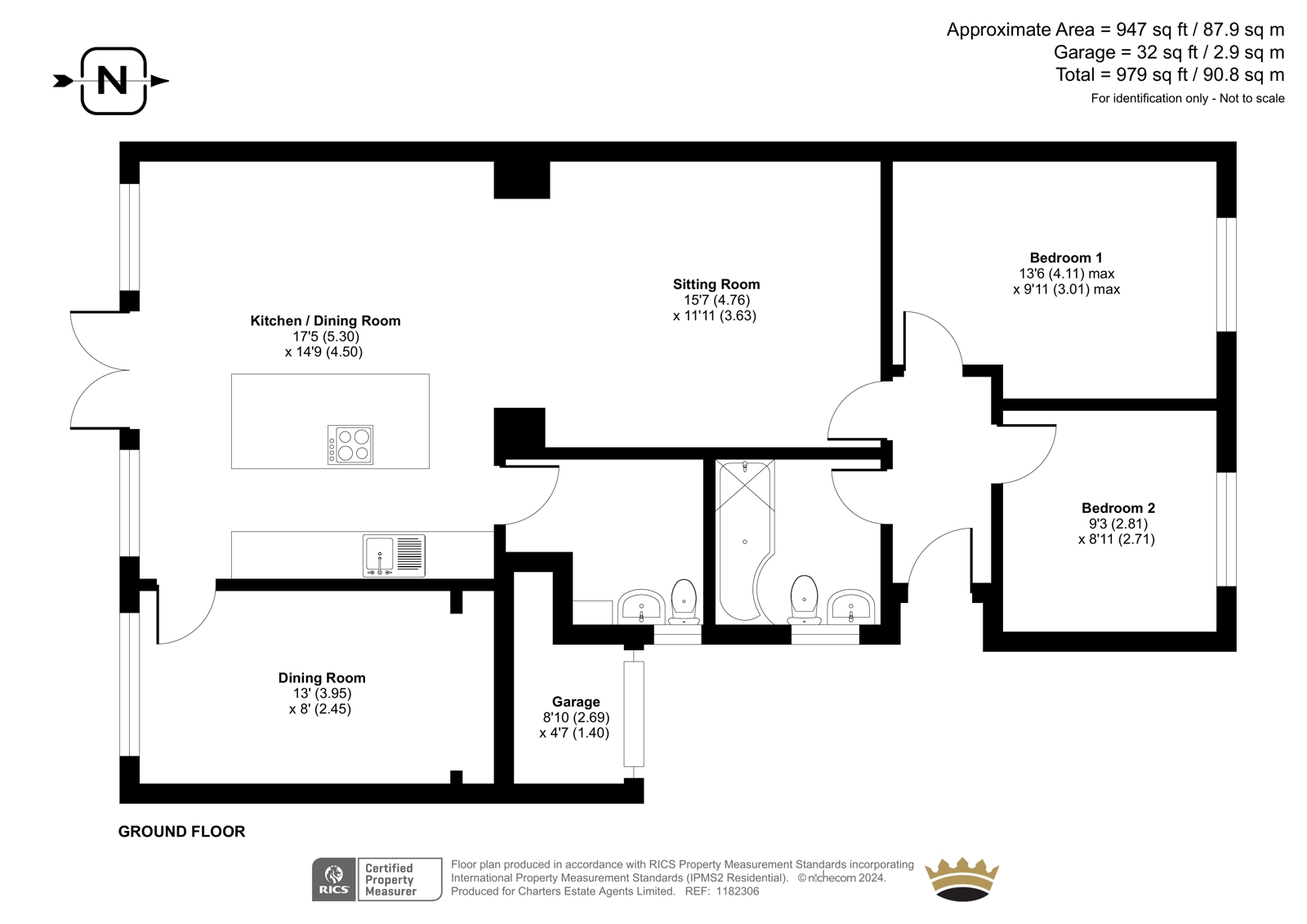


















 Back to Search Results
Back to Search Results