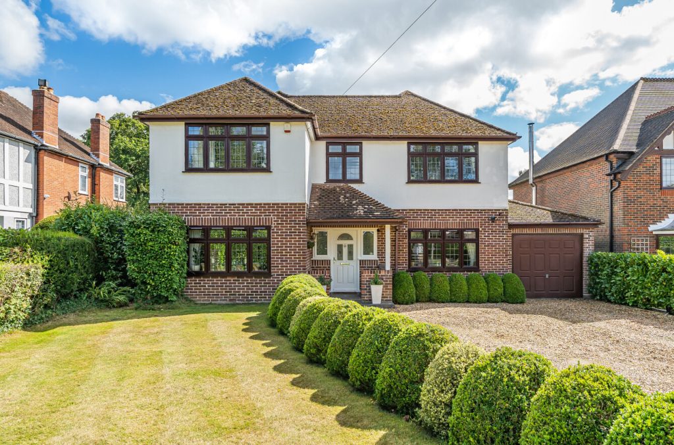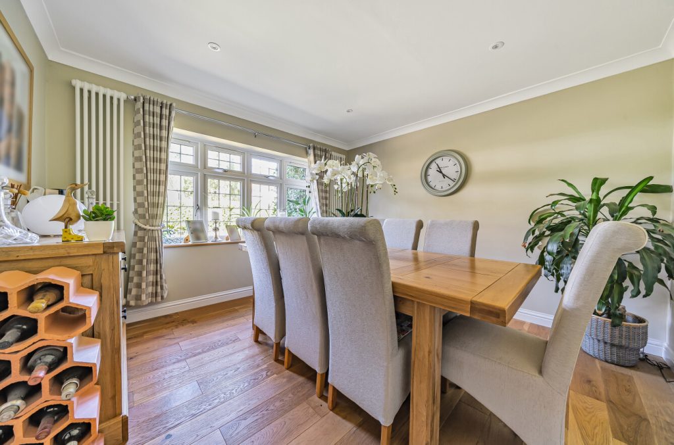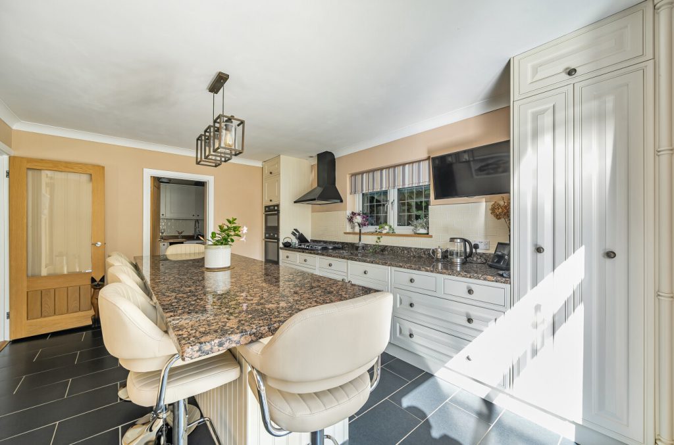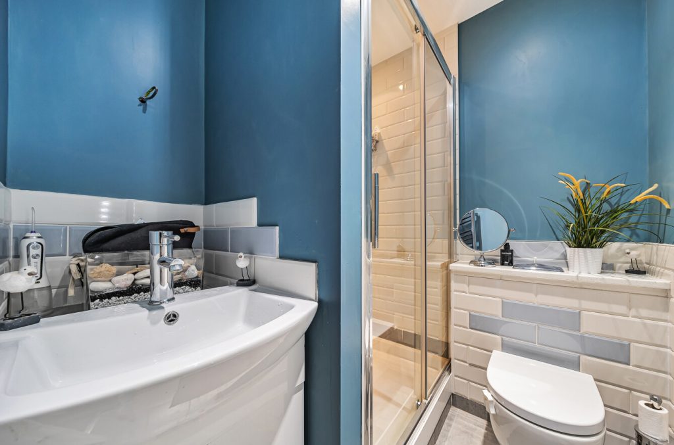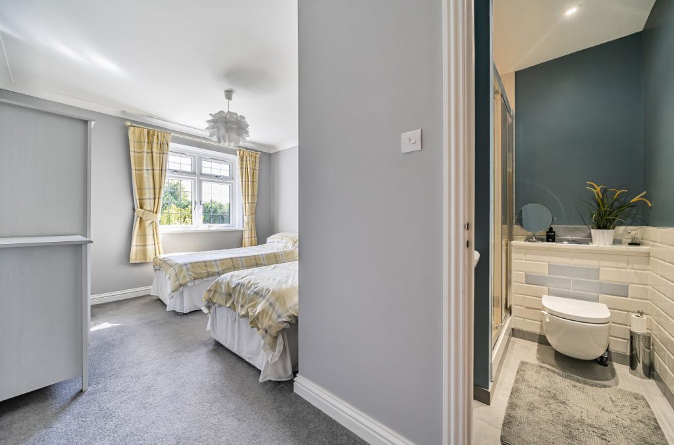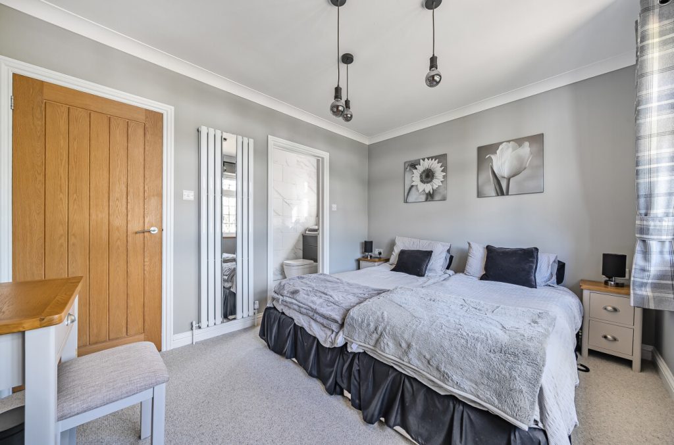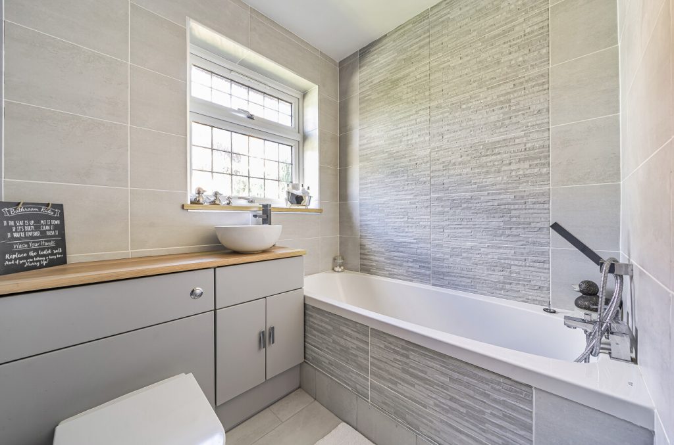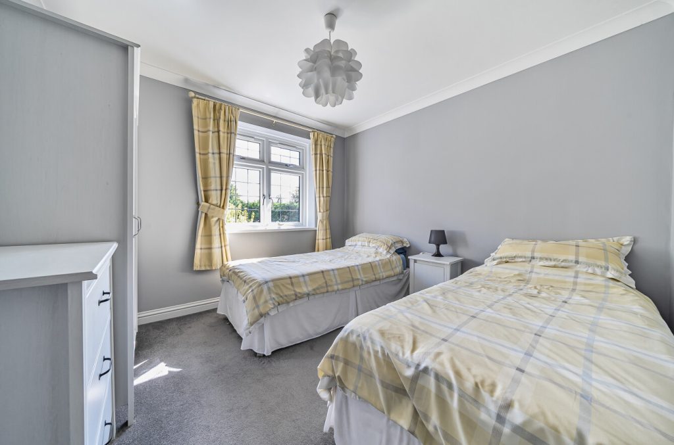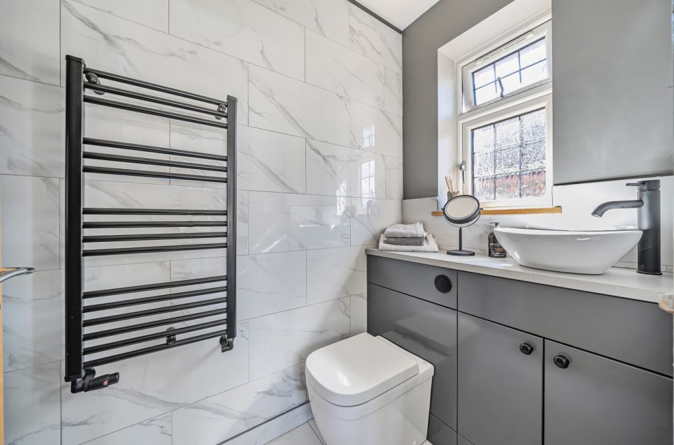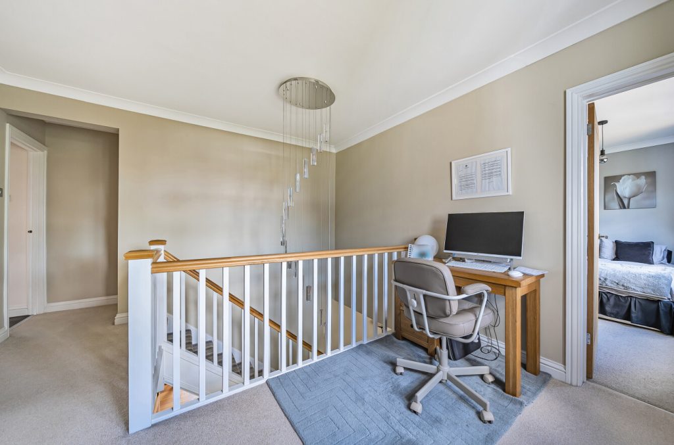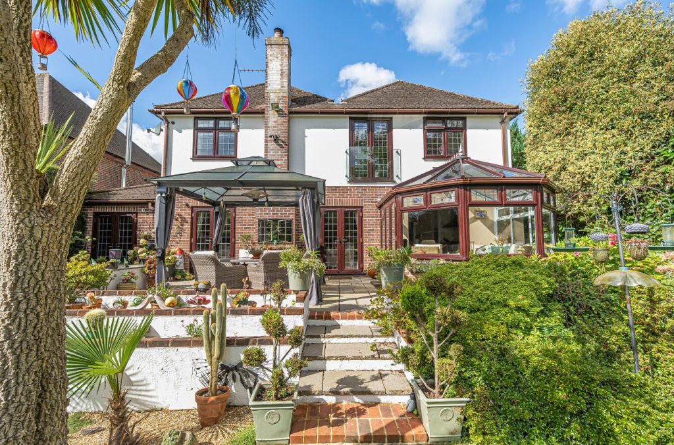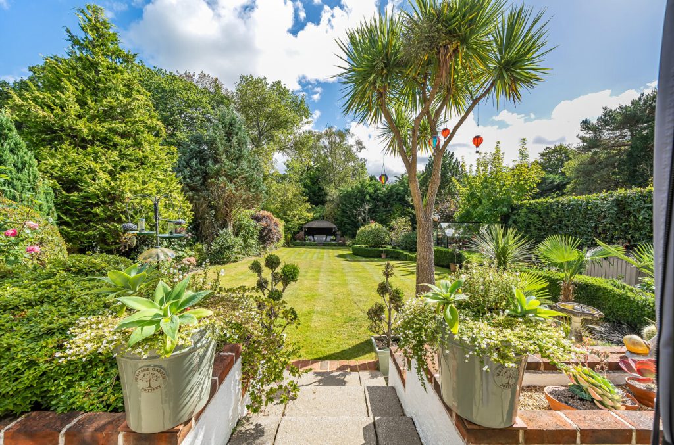
What's my property worth?
Free ValuationPROPERTY LOCATION:
Property Summary
- Tenure: Freehold
- Property type: Detached
- Parking: Single Garage
- Council Tax Band: E
Key Features
- Stunning four double bedroom detached home
- 21ft main sitting room
- Spacious modern kitchen with island perfect for entertaining
- Modern family bathroom
- Ensuite shower rooms to three of the bedrooms
- Principal bedroom featuring dressing room and Juliet balcony
- Extensive gardens
Summary
Throughout, with meticulous attention to detail, the home has been improved and extended to create amazing living spaces. Behind a mature laurel hedge is the driveway and lawned front garden of the home. Upon entering you are welcomed into a large sitting room with separate dining space, giving a feel of open plan living but still clearly providing separation between the rooms. The guest cloakroom, main sitting room and kitchen are also off of this room. The 21ft main sitting room features a log burner with two sets of glazed double doors to the rear garden, flooding it with natural light. The kitchen has been designed with entertaining in mind, as the central island provides ample seating for guests, complete with built in appliances. That leads through into the conservatory, superbly positioned overlooking the large rear gardens. The garage has been extended as well, currently operating as a gym but has been previously utilised as an office.
Moving upstairs, there are four double bedrooms. Three of the bedrooms benefit from an ensuite shower room, with the final bedroom being served by the main family bathroom. The primary bedroom suite also benefits from a dressing room and Juliet balcony overlooking the rear gardens. To the rear, there are extensive gardens, meticulously manicured to provide an incredibly private and serene outdoor space.
ADDITIONAL INFORMATION
Services:
Water: Mains
Gas:Mains
Sewage: Mains
Heating: Gas
Materials used in construction: Brick/thermal blocks
How does broadband enter the property: FTTP
For further information on broadband and mobile coverage, please refer to the Ofcom Checker online
Situation
Chandler’s Ford is a popular Hampshire town with a variety of shops, restaurants, traditional inns and with Chilworth golf course also within easy reach.
The local catchment schools are Chandler’s Ford Infant School, Merdon Junior School and the sought after Thornden Secondary school. Independent schools include Sherbourne House, The Pilgrims’ School, Princes Mead, Twyford School, St Swithun’s School and Winchester College. Coast and country lifestyle pursuits are all within striking distance as the city is well placed for the South Downs National Park and The New Forest.
It is approximately a 15 minute drive to Winchester and a 17 minute drive to Southampton, both cities have an extensive range of facilities.Communications are excellent with the M3 and M27 nearby and the railway station has links to Winchester and Southampton; London Waterloo is 57 minutes from Winchester and 65 minutes from Southampton Parkway.
Utilities
- Electricity: Ask agent
- Water: Ask agent
- Heating: Ask agent
- Sewerage: Ask agent
- Broadband: Ask agent
SIMILAR PROPERTIES THAT MAY INTEREST YOU:
Sherwood Road, Chandler’s Ford
£1,350,000Hiltingbury Road, Chandler’s Ford
£1,100,000
PROPERTY OFFICE :

Charters Chandlers Ford
Charters Estate Agents Chandlers Ford
13 Oakmount Road
Chandlers Ford
Hampshire
SO53 2LG


























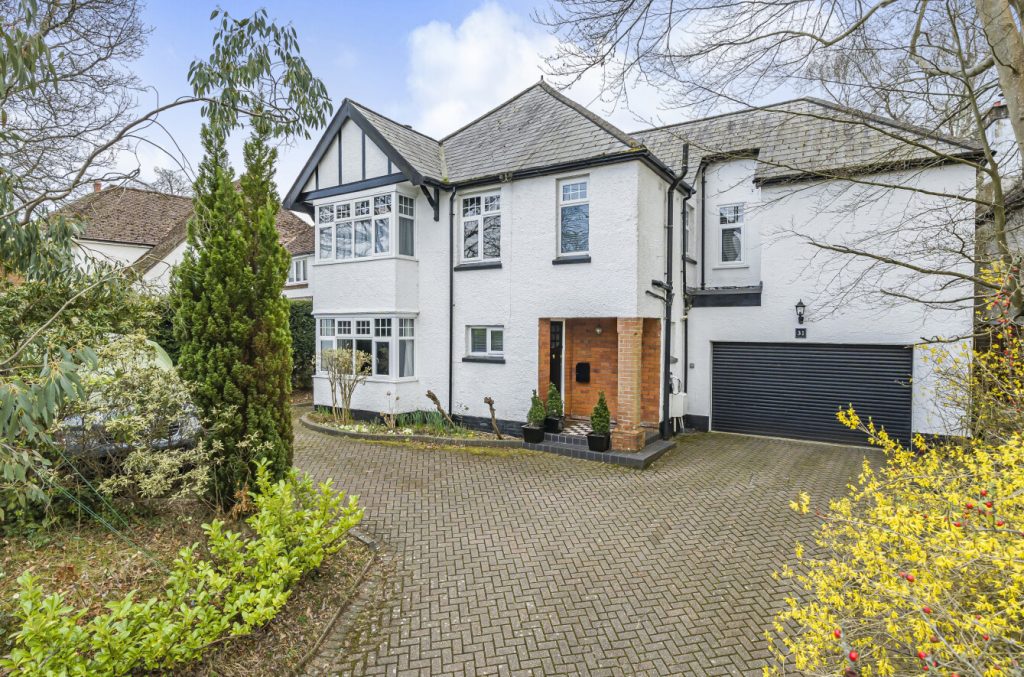
 Back to Search Results
Back to Search Results