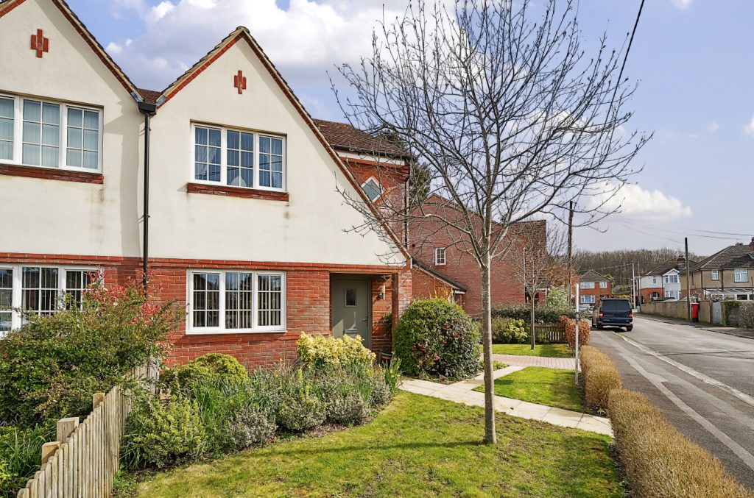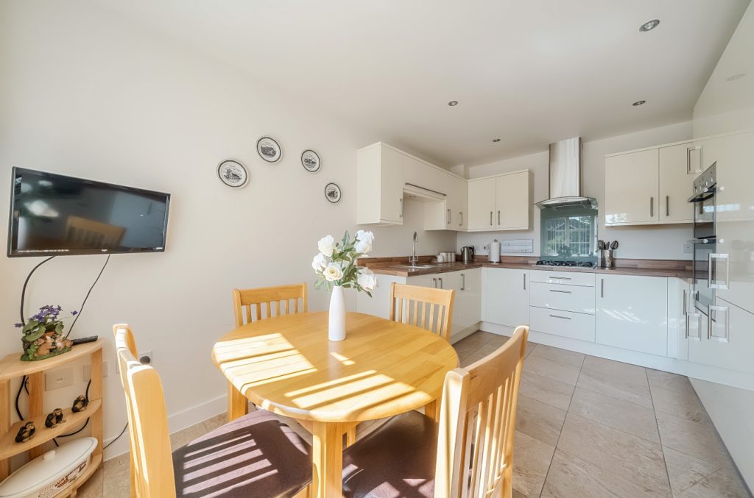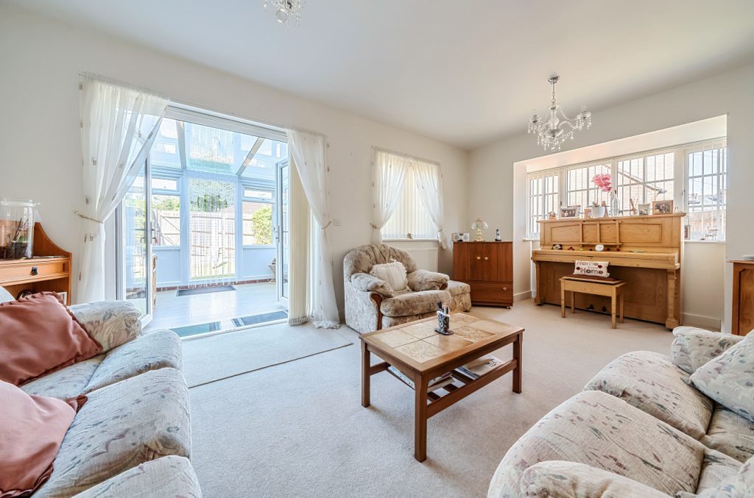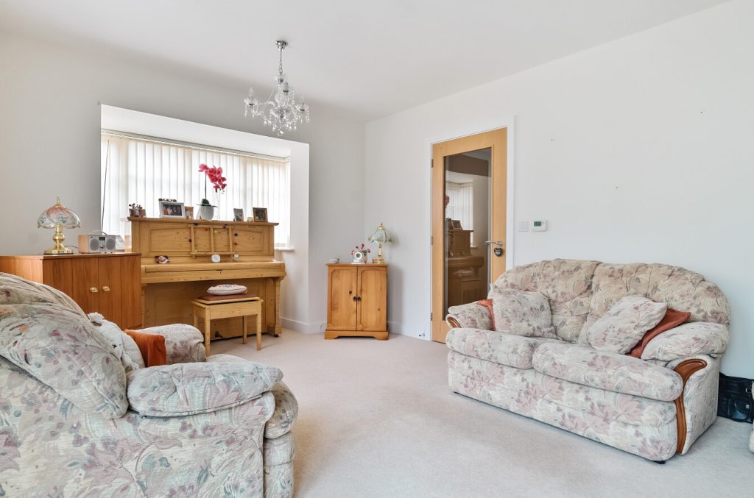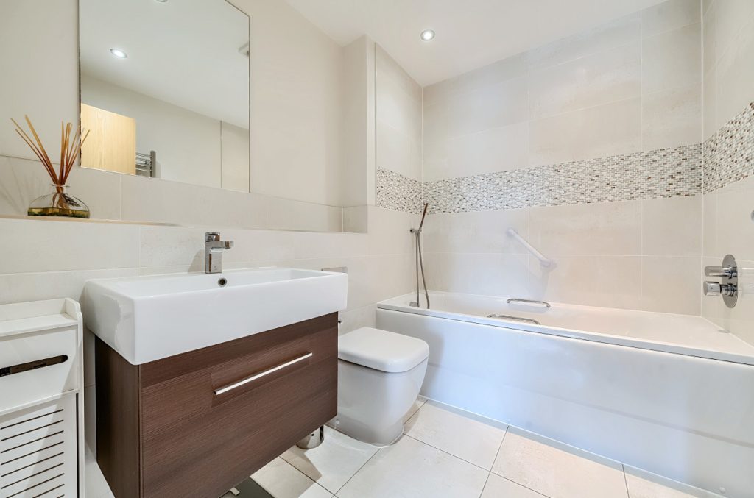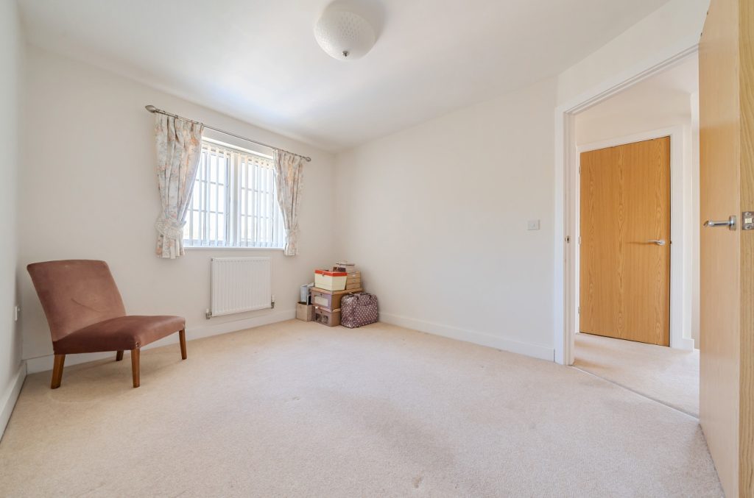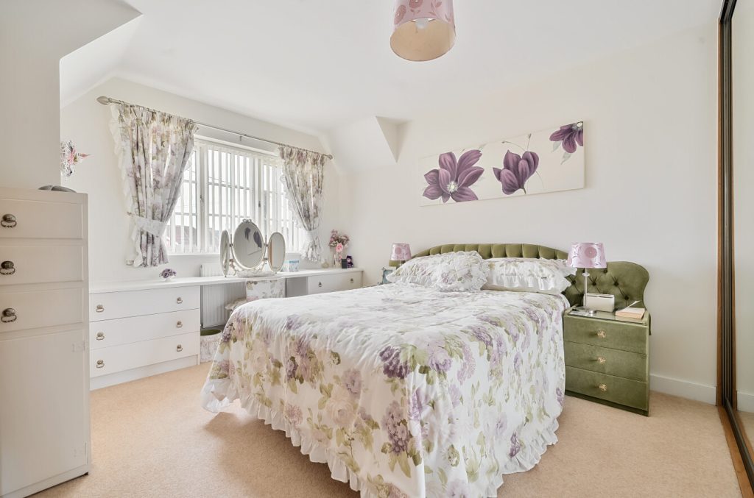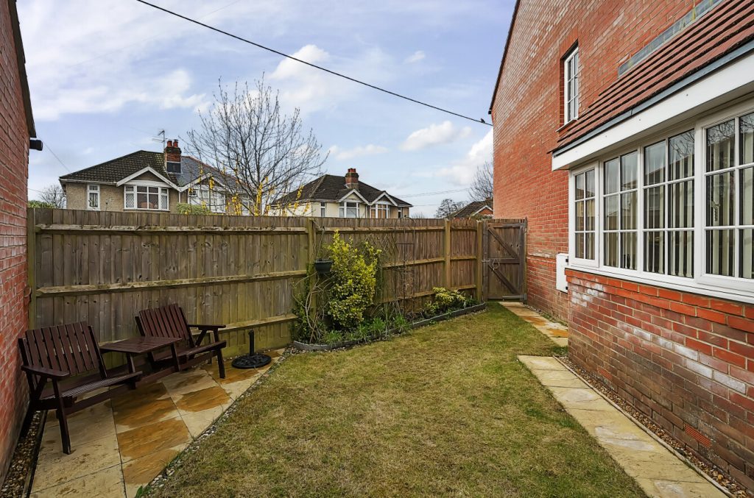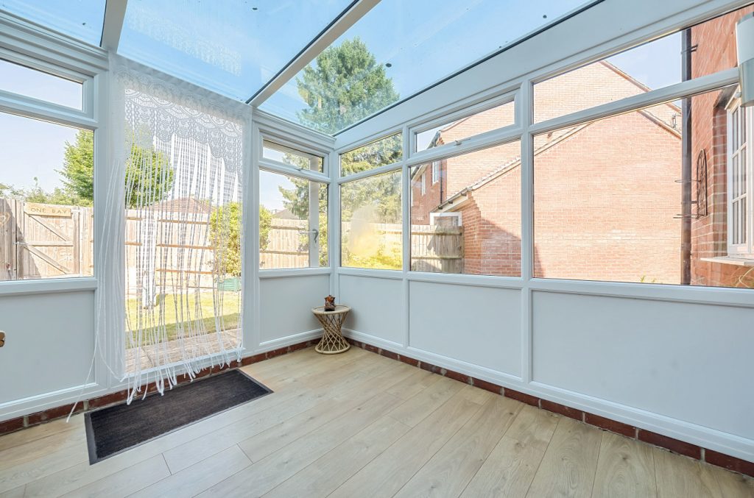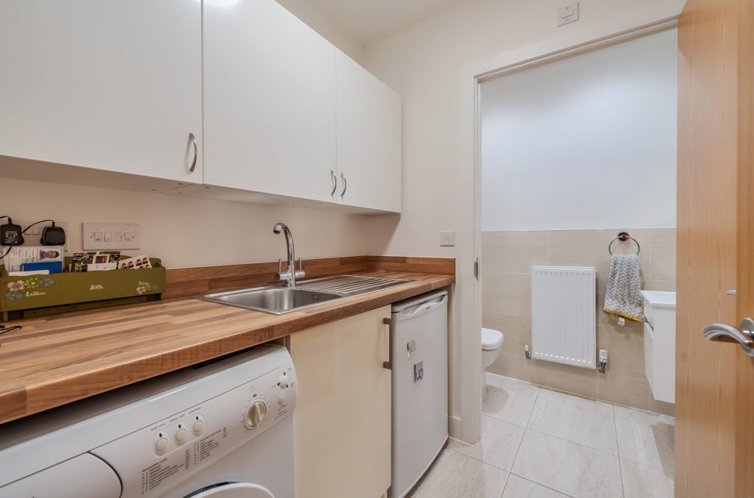
What's my property worth?
Free ValuationPROPERTY LOCATION:
Property Summary
- Tenure: Freehold
- Property type: Semi detached
- Council Tax Band: C
Key Features
- Three bedroom semi detached home
- Built and developed by Bargate Homes
- Finished to a very high standard
- Enclosed rear garden
- Located in popular Bishopstoke
- Off Road parking and garage to the rear
Summary
Nestled within the village of Bishopstoke this home is ideal for an array of buyers with its well-proportioned rooms and well-planned layout. The welcoming hallway guides you into the home offering benefit of the utility area and cloakroom. The open plan kitchen/ diner is situated to the front of the property, the kitchen has cream high gloss units and walnut style worktops being very on trend along with housing integral white goods and offering ample storage, there is also space for a breakfast table, ideal for all the family on those Sunday mornings. The dual-aspect living room is flooded with light and offers a cosy feel with neutral decor and a delightful bay window. It also offers access to the conservatory a superb addition to this home. The upstairs continues to impress with three good-sized bedrooms perfect for a growing family. The principal bedroom has an en-suite shower room and the remaining bedrooms are serviced by the three-piece family bathroom. Externally the enclosed rear garden is a true suntrap and perfect for relaxing offering privacy both on the patio and grassed areas. There is also off-road parking to the front of the home and a garage to the rear of the property.
ADDITIONAL INFORMATION
Services:
Water – mians
Gas – mains
Electric – mains
Sewage – mains
Heating – gas central heating
Materials used in construction: TBC
How does broadband enter the property: TBC
For further information on broadband and mobile coverage, please refer to the Ofcom Checker online
Situation
Bishopstoke is located on the east bank of the River Itchen and is about one mile from Eastleigh. It has a primary school, post office, local shops and woodlands. Eastleigh has a good range of shops as well as leisure and entertainment facilities and is ideally located to provide convenient access to Winchester, which is highly renowned for its outstanding education establishments ranging from both private and state schools to popular sixth form college and the oldest public school in the United Kingdom. Coast and country lifestyle pursuits are all within striking distance as the city is well placed for the South Downs National Park, The New Forest, the Meon Valley and both Bournemouth and Portsmouth’s coastal beaches. Equally however, the capital is commutable within the hour, using South West Trains rail connections to London Waterloo and with Southampton’s International Airport granting air travel for those seeking further destinations.
Utilities
- Electricity: Ask agent
- Water: Ask agent
- Heating: Ask agent
- Sewerage: Ask agent
- Broadband: Ask agent
SIMILAR PROPERTIES THAT MAY INTEREST YOU:
Flexford Close, Chandler’s Ford
£390,000Heritage Place, Heritage Place
£425,000
RECENTLY VIEWED PROPERTIES :
| 3 Bedroom House - Highwood Avenue, Eastleigh | £375,000 |
PROPERTY OFFICE :

Charters Chandlers Ford
Charters Estate Agents Chandlers Ford
13 Oakmount Road
Chandlers Ford
Hampshire
SO53 2LG






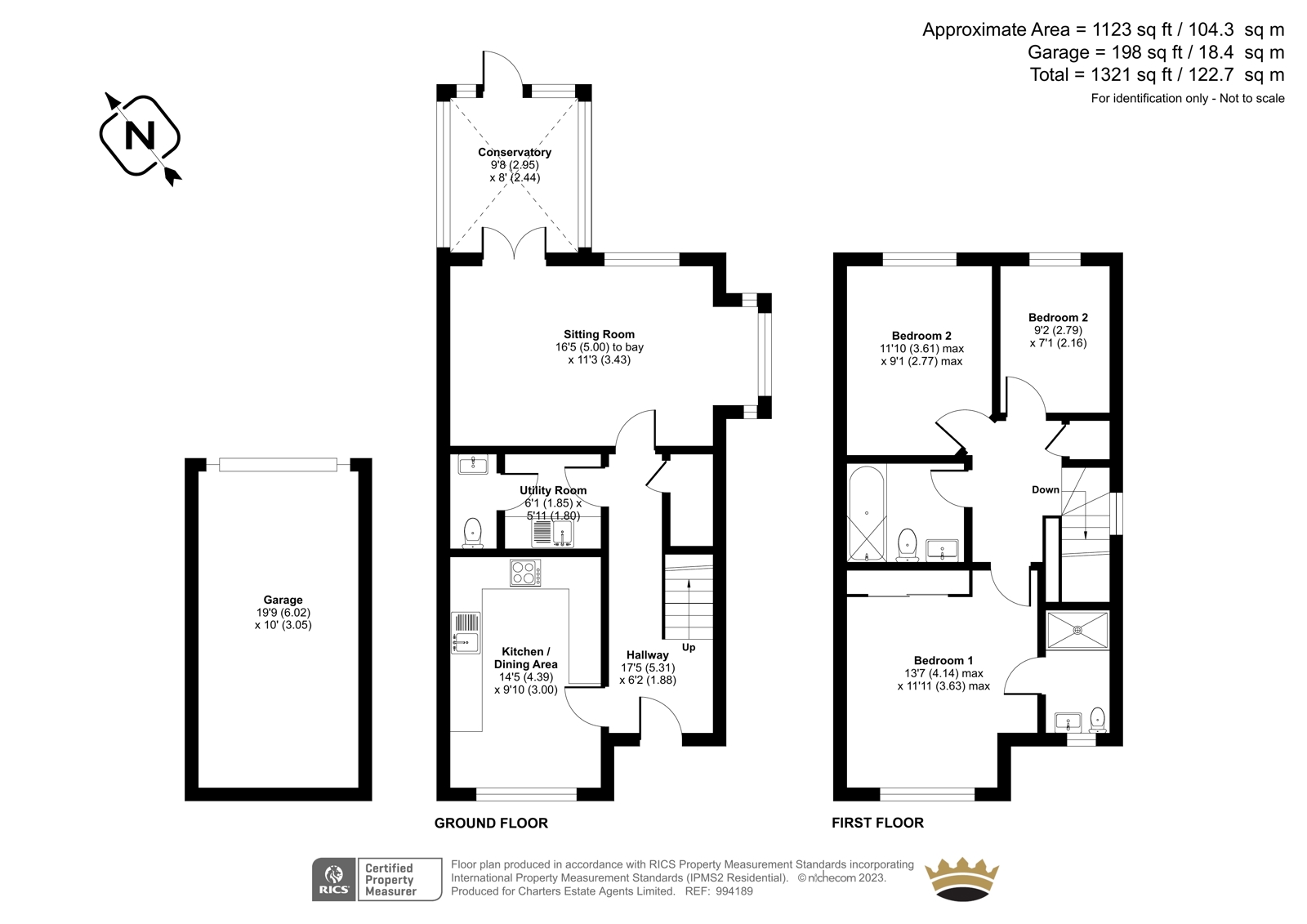


















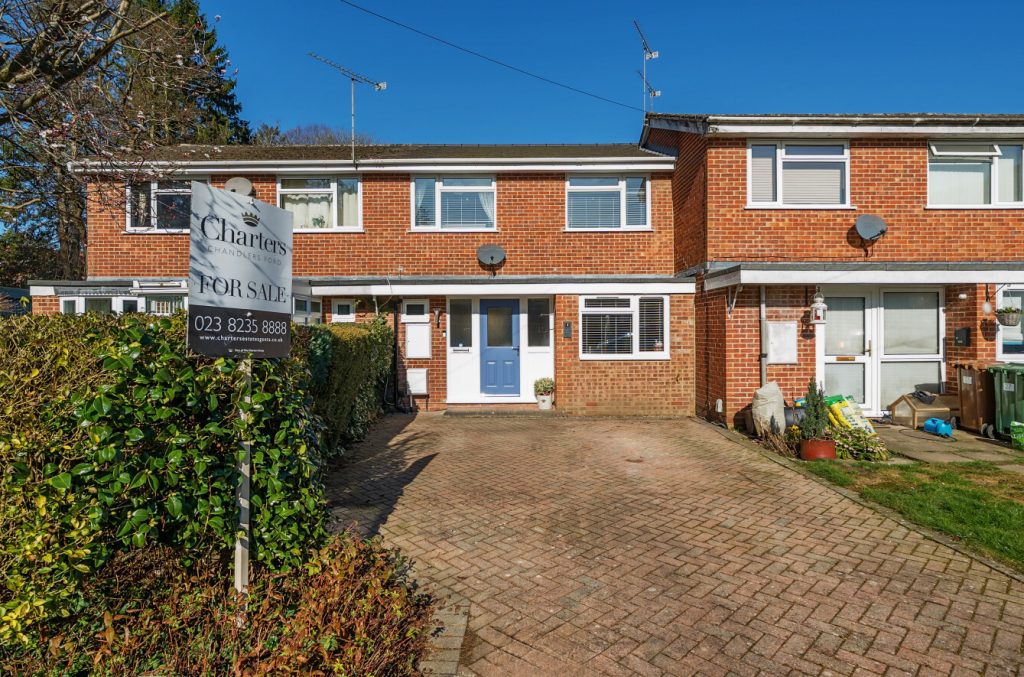
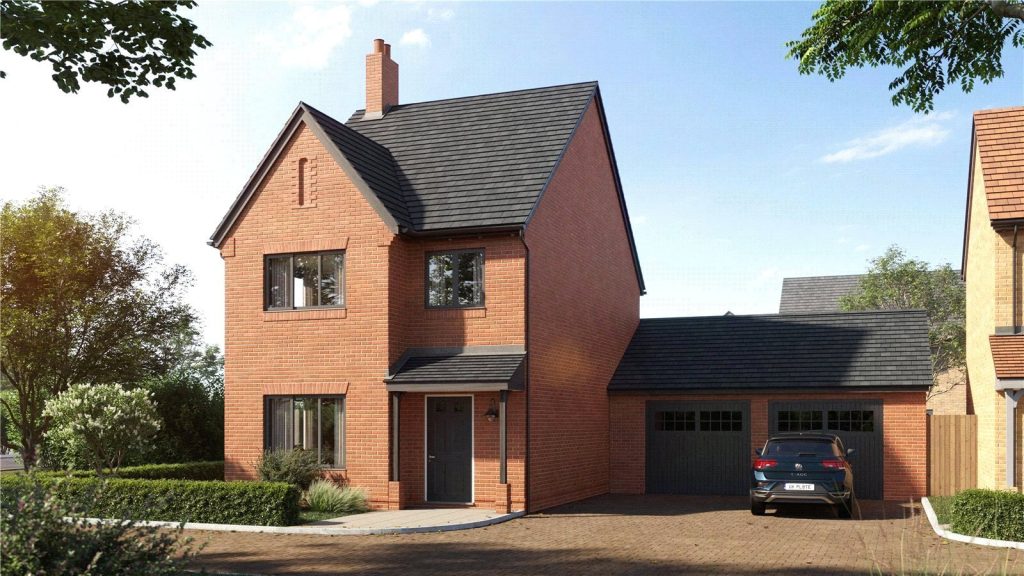
 Back to Search Results
Back to Search Results