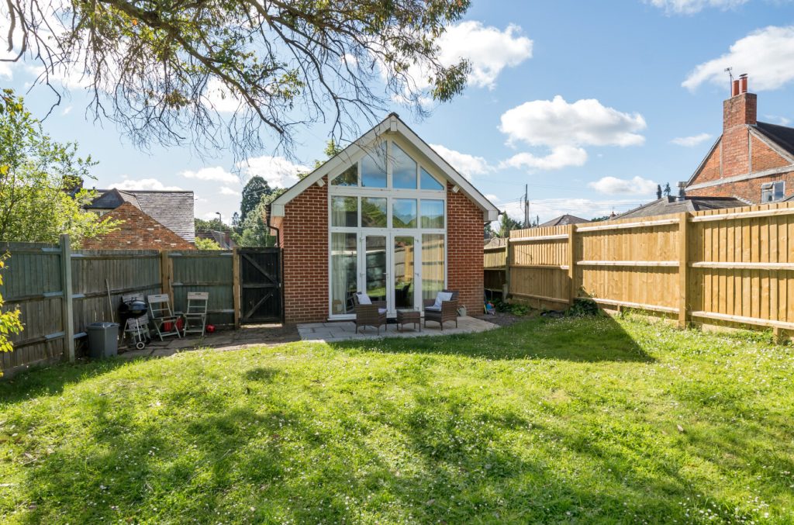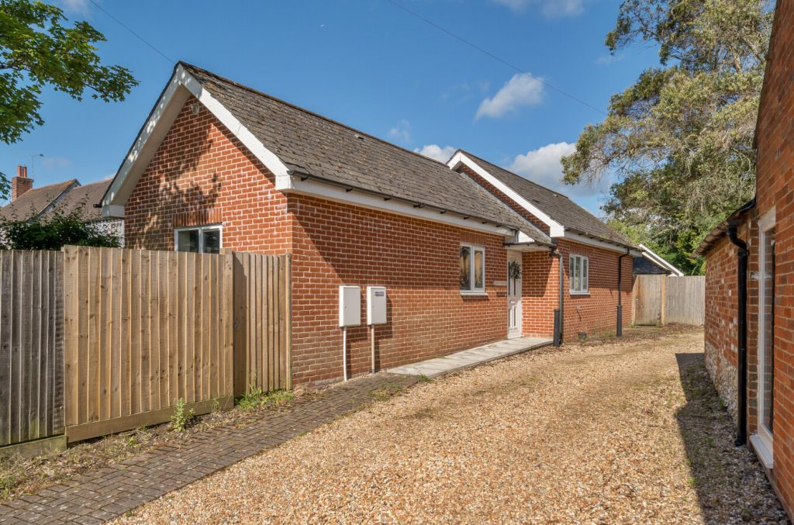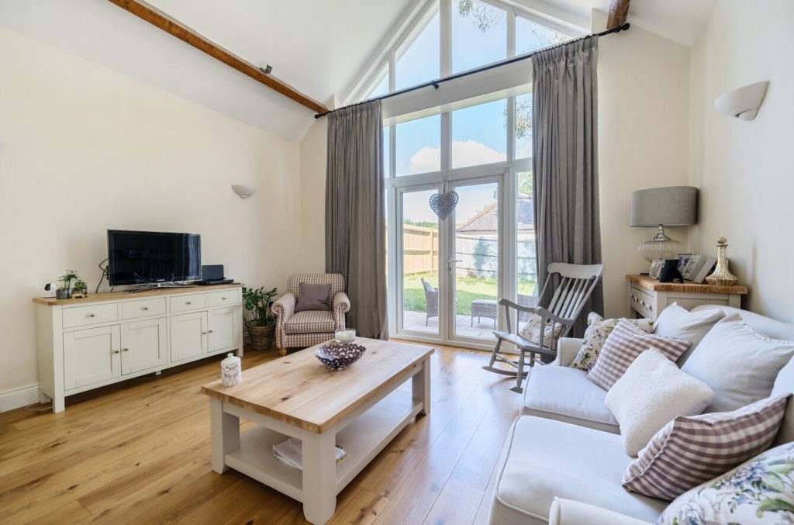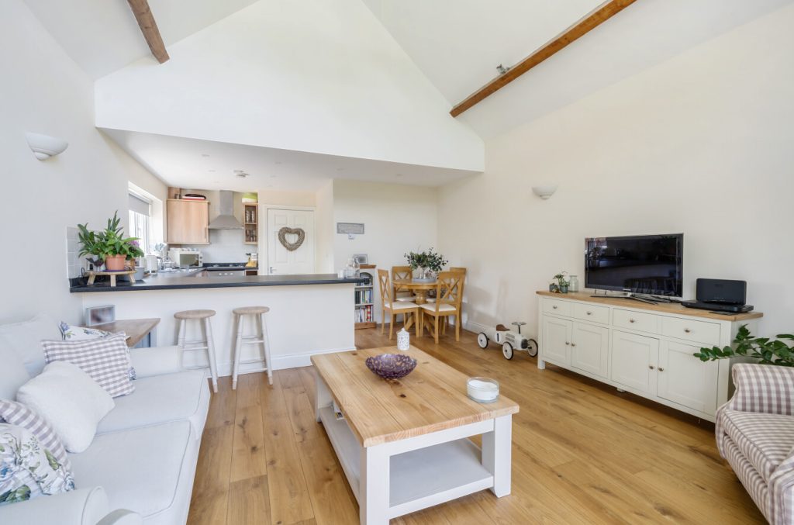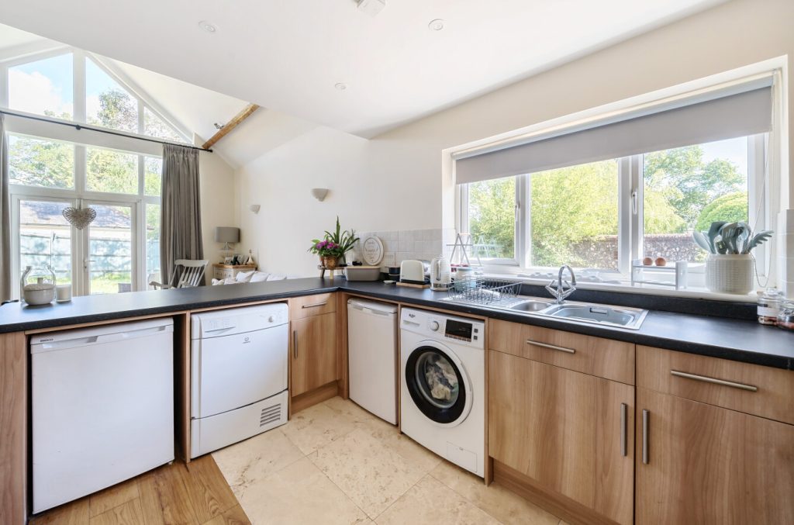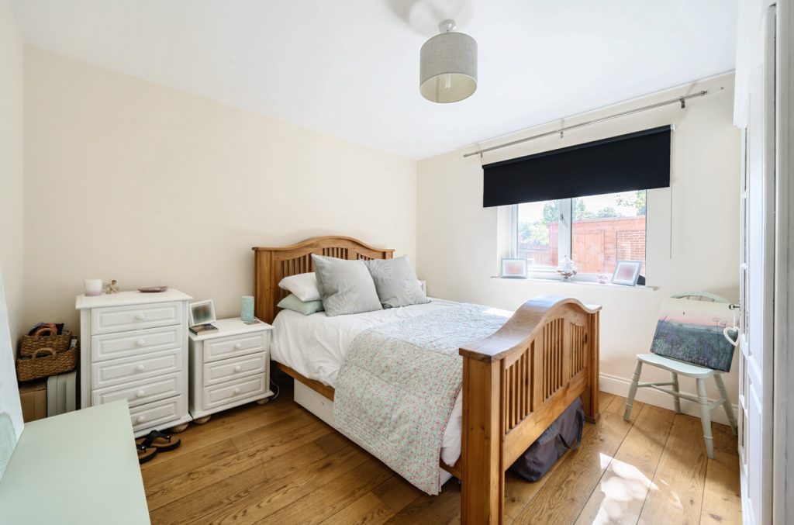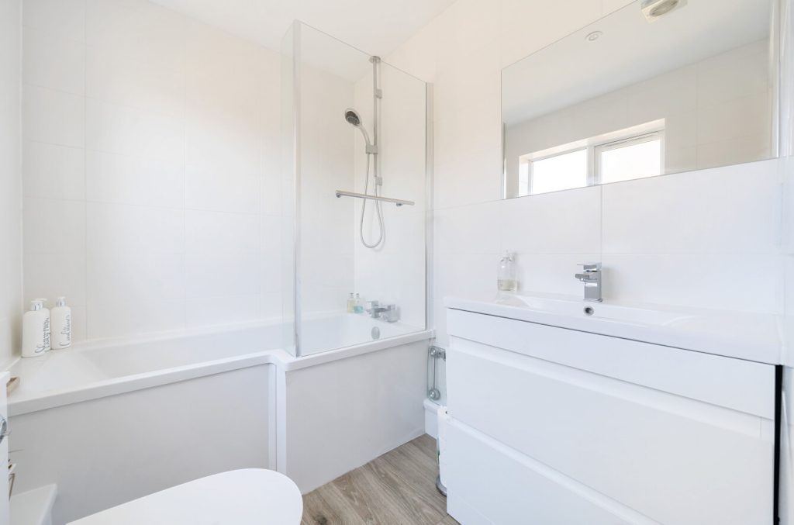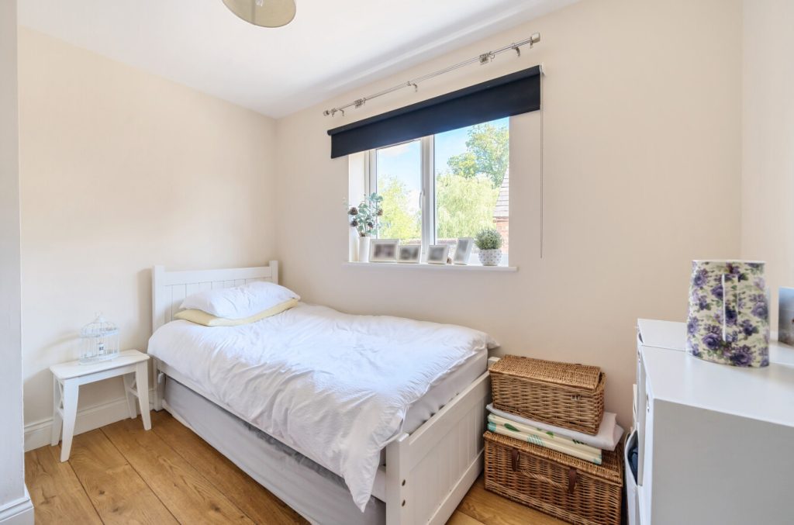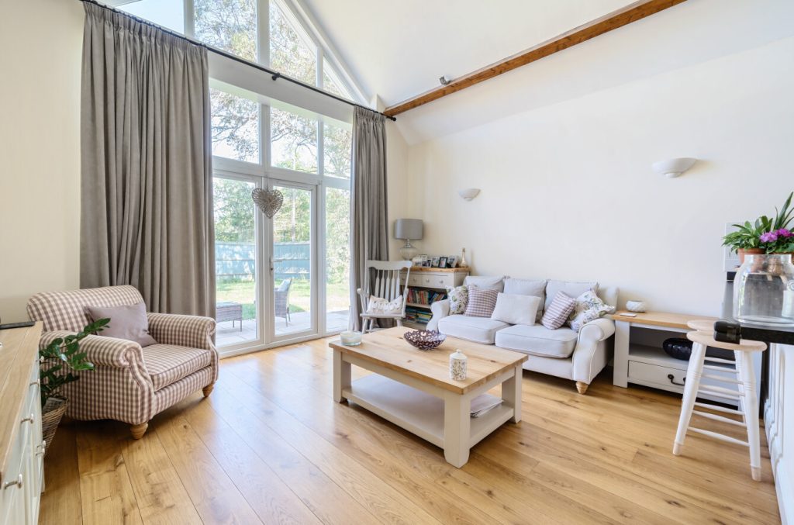
What's my property worth?
Free ValuationPROPERTY LOCATION:
Property Summary
- Tenure: Freehold
- Property type: Detached
- Council Tax Band: C
Key Features
- Exceptional detached bungalow in a sought-after village location
- Two well-appointed bedrooms
- Impressive open-plan kitchen/dining/sitting room
- Modern family bathroom
- Private and enclosed garden
- Off-road parking for two vehicles
Summary
Upon entry, a welcoming central hall leads to all the rooms. There are two double bedrooms, both of which are served by the modern family bathroom. The accommodation continues to delight with a high-quality and open-plan kitchen/sitting/dining room that features high vaulted ceilings, wooden flooring, and doors leading out to the garden beyond, flooding the room with superb natural light.
Continuing outside, there is parking to the front of the property for two vehicles, whilst the garden wraps around the bungalow and a good-sized garden to the rear benefitting from a patio area and high panelled fencing which provides a high degree of privacy.
ADDITIONAL INFORMATION
Services:
Water – Mains
Gas – Mains
Electric – Mains
Sewage – Mains
Heating – Mains
Materials used in construction: TBC
How does broadband enter the property: TBC
For further information on broadband and mobile coverage, please refer to the Ofcom Checker online
Situation
Otterbourne is an idyllic village offering amenities and access to countryside, woodland and river walks. The property is within the catchment area of Otterbourne CE Primary School and Thornden Secondary School. The surrounding area has a range of highly esteemed private schools. Connections are excellent, with the M3 and M27, main line train stations and Southampton Airport all in easy reach, as well as good bus services and shopping, dining and entertainment facilities in Winchester, Chandlers Ford and Eastleigh.
Utilities
- Electricity: Ask agent
- Water: Ask agent
- Heating: Ask agent
- Sewerage: Ask agent
- Broadband: Ask agent
PROPERTY OFFICE :
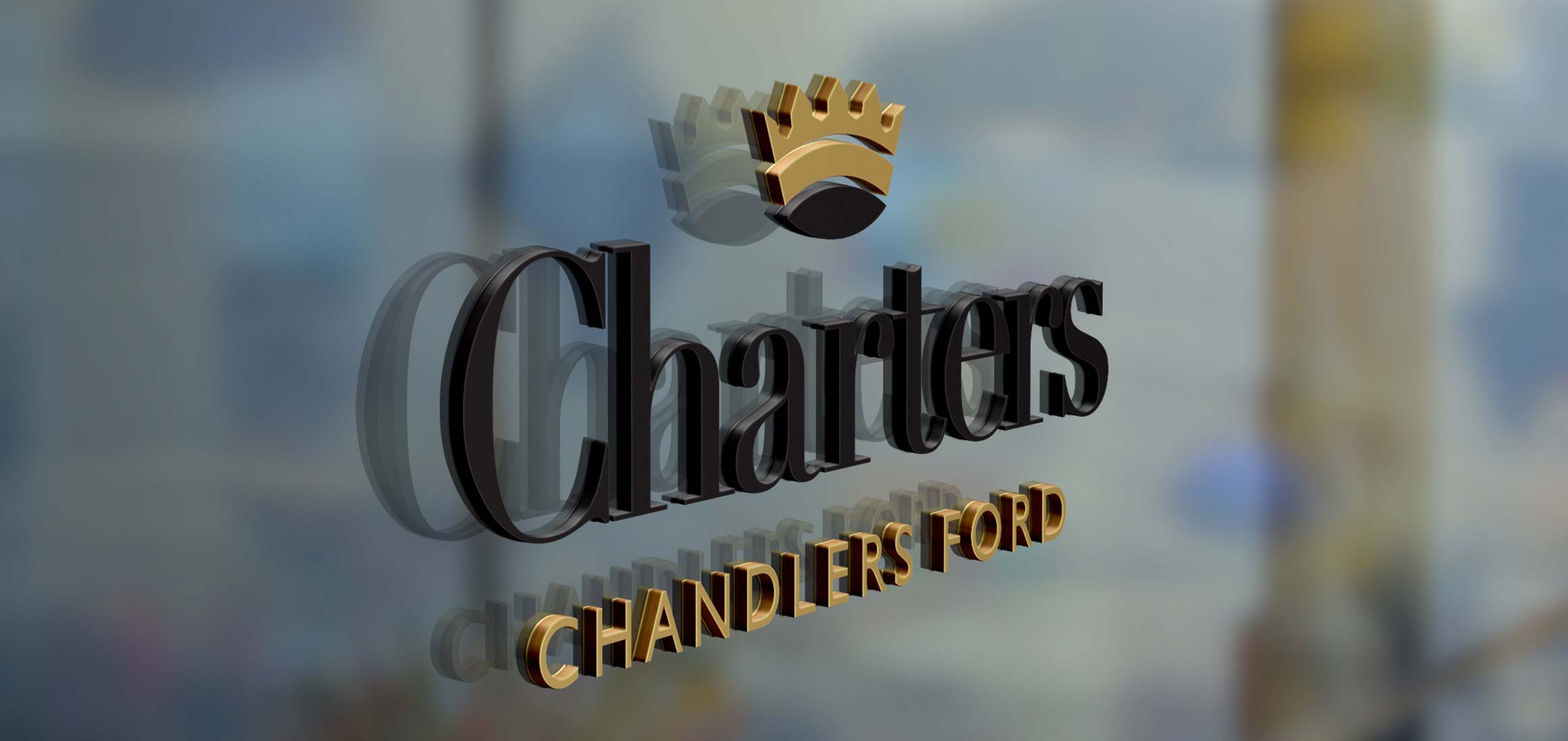
Charters Chandlers Ford
Charters Estate Agents Chandlers Ford
13 Oakmount Road
Chandlers Ford
Hampshire
SO53 2LG







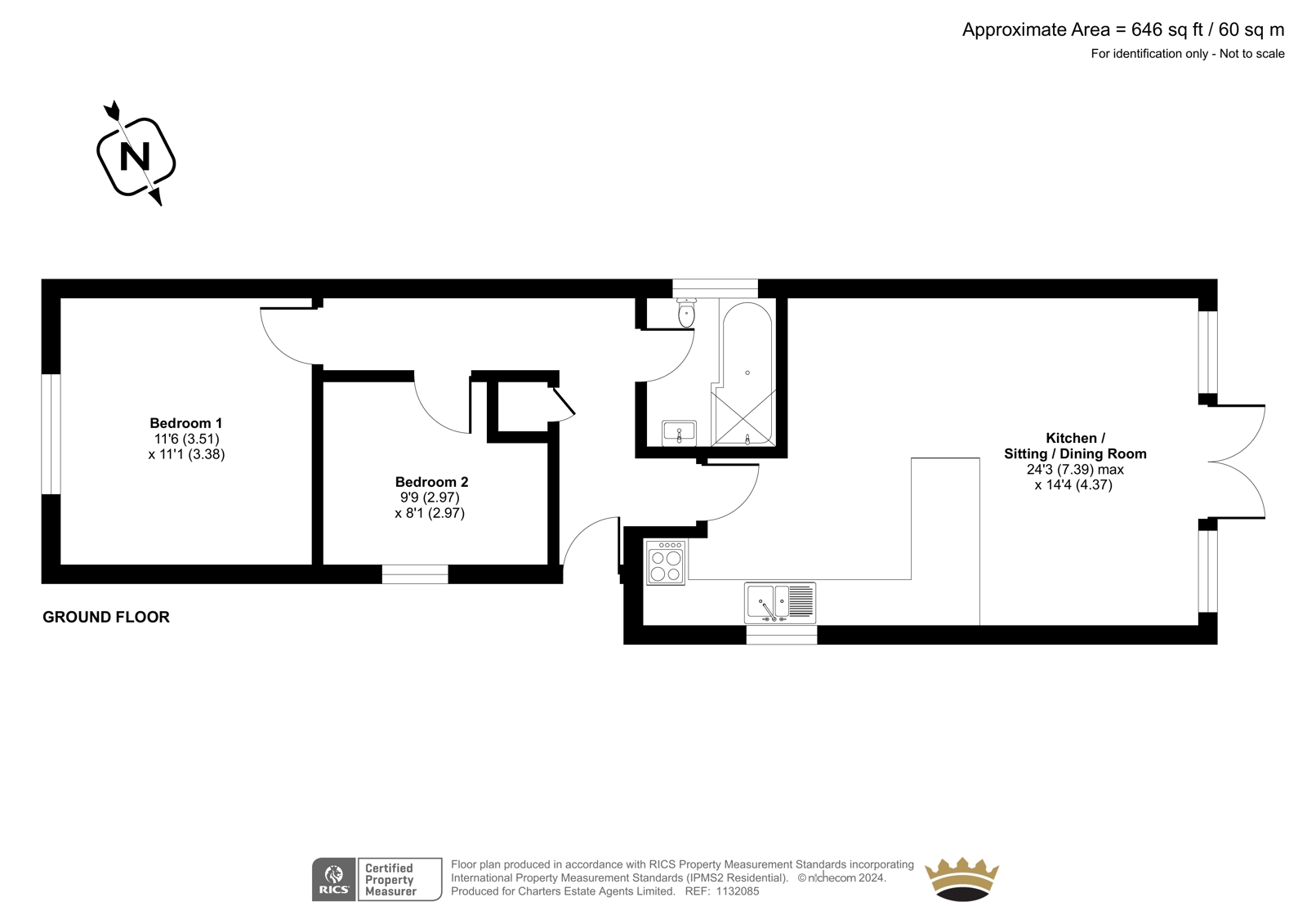


















 Back to Search Results
Back to Search Results