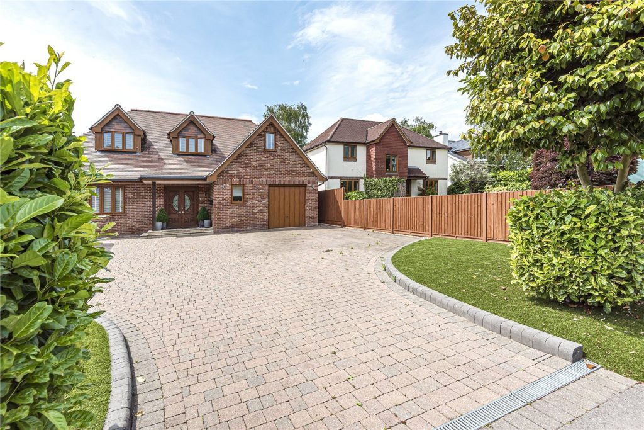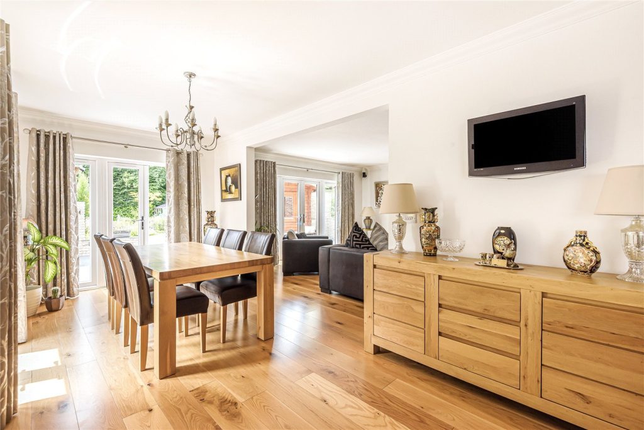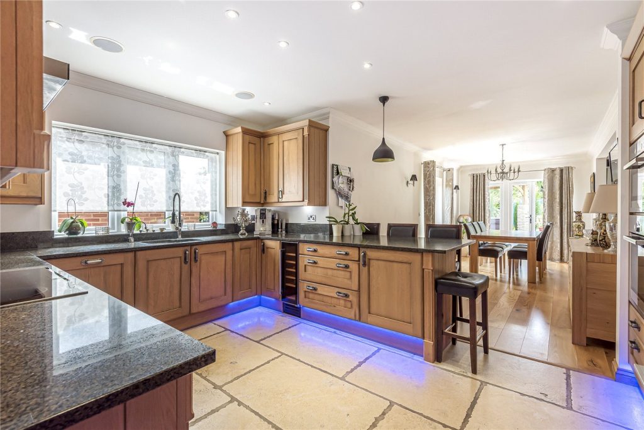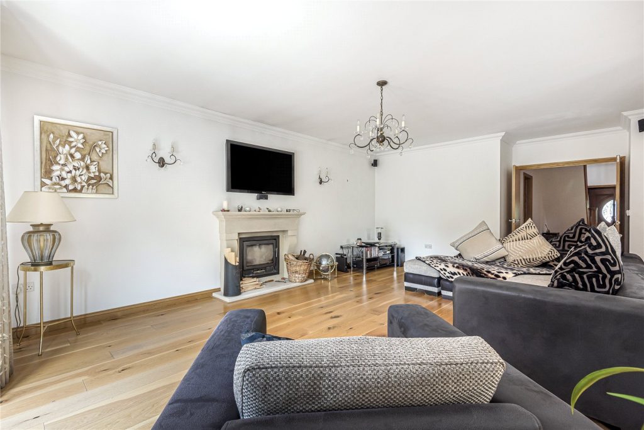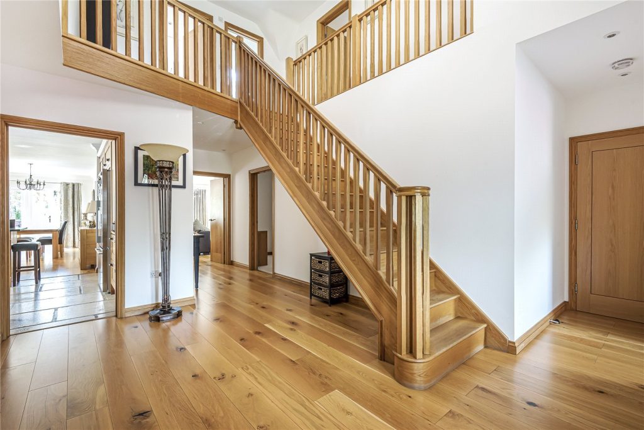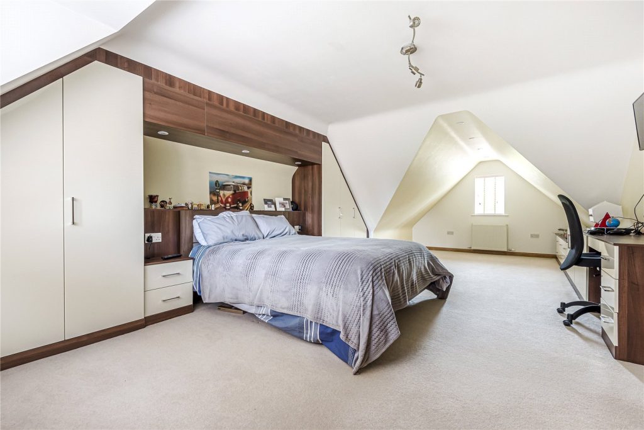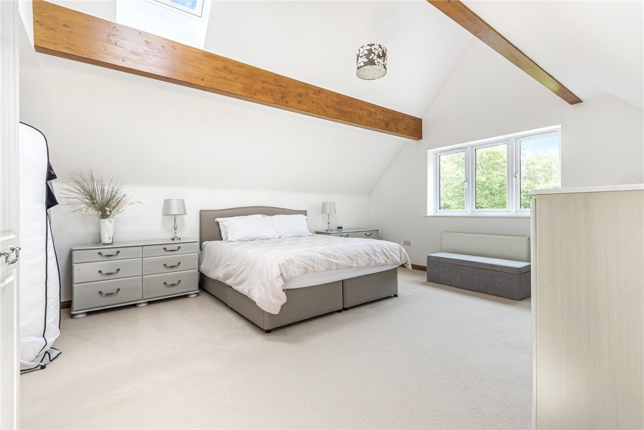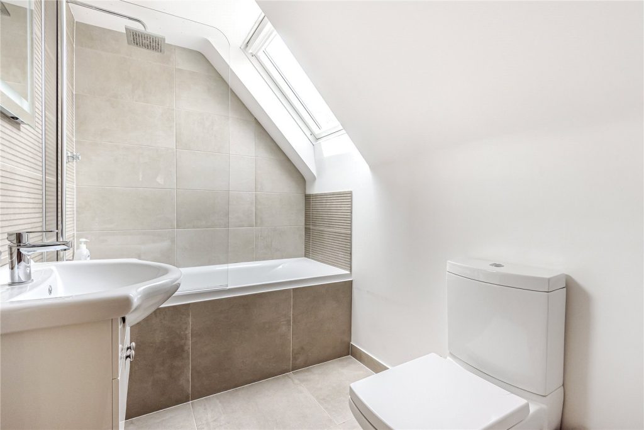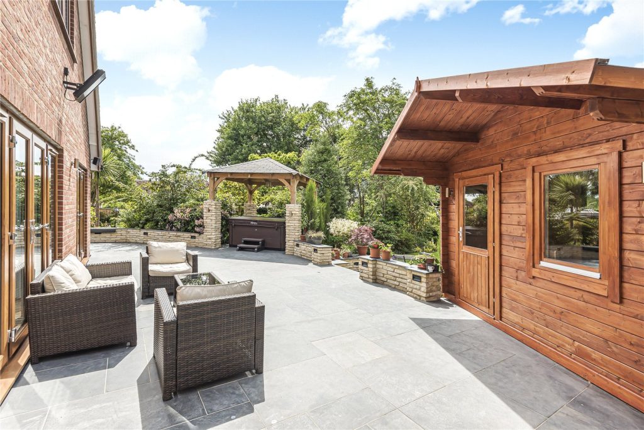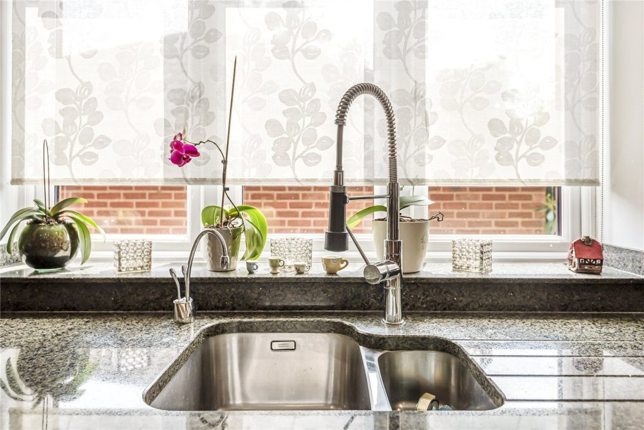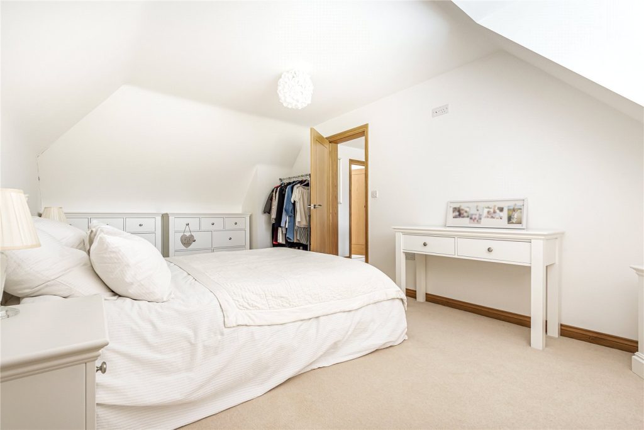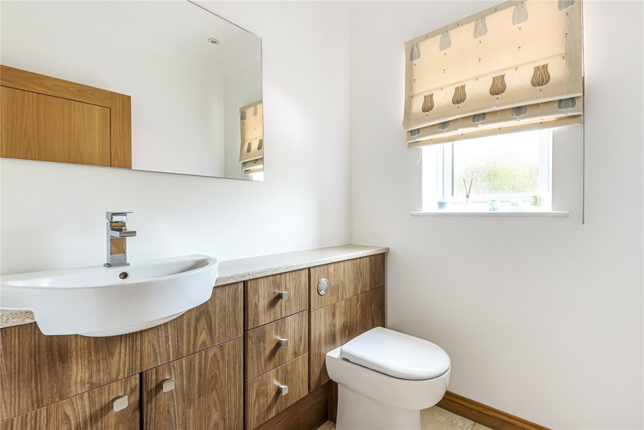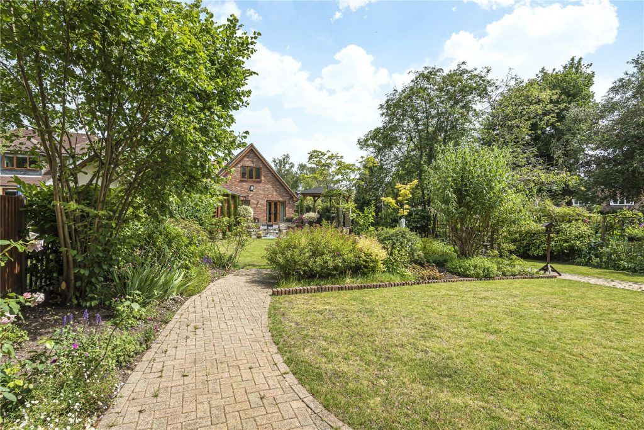
What's my property worth?
Free ValuationPROPERTY LOCATION:
Property Summary
- Tenure: Freehold
- Property type: Detached
- Parking: Single Garage
- Council Tax Band: F
Key Features
- Stunning five bedroom home
- Located on the desirable Nichol Road
- Over 2500sqft of accomodation
- Open plan contemporary living
- West facing landscaped rear garden
- Ample off road parking
- Hiltingbury Junior & Thornden School Catchment
Summary
The moment you walk into the graciously proportioned entrance hallway, steeped in light, with oak staircase and high ceiling with gallery landing, you immediately get an idea of what this amazing home is about.
This home offers a contemporary open plan style of living, the kitchen/dining room is the hub of the house, with a beautifully fitted kitchen, with a large range of light drawer and wall units complemented by dark worktops with sparkle effect and breakfast bar with induction hob.
Flowing through the archway leads you to the lounge area, ideal for watching television and relaxing after a long day with glass fronted log burner as a stunning focal point to this room and also the luxury of surround sound speaker system.
There is an additional reception room currently used by the homeowners as a study, an ideal set up for those looking to work from home or alternatively as a games room or fifth bedroom. The ground floor bedroom is perfect as a guest suite or for older relatives, a lovely double bedroom with private wet room offering Italian style tiling and a stunning finish.
The ground floor is further complemented by a cloakroom.
The galleried landing leads you to the bedrooms; the master suite truly has the wow factor with high vaulted ceiling and en-suite shower room. The remaining two bedrooms are perfect for family and are serviced by the decadent family bathroom with high end fittings and star LED lighting.
Externally the home has a lot to offer, the rear garden is wonderful for entertaining with canopy area housing hot tub, Swedish style wooden sauna and tiled exterior shower. The rear garden is tastefully landscaped and offers large patio area and array of external lighting. The lighting flows through to the front of the home where you will find ample parking and garage.
ADDITIONAL INFORMATION
Services:
Water: Mains
Gas: mains
Electric: Mains
Sewage: Mains
Heating: Eco- Friendly
Materials used in construction: Brick and Mortar
How does broadband enter the property: FTTP
For further information on broadband and mobile coverage, please refer to the Ofcom Checker online
The property is in a Conservation Area and the land is affected by a Tree Preservation Order.
Situation
Chandler’s Ford is a popular Hampshire town with a variety of shops, restaurants, traditional inns and with Chilworth golf course also within easy reach. Schooling is typically excellent celebrating some of the best Ofsted ratings in the country, alongside a selection of private schools. Coast and country lifestyle pursuits are all within striking distance as the town is well placed for the South Downs National Park and The New Forest. It is approximately a 15 minute drive to Winchester and a 17 minute drive to Southampton, both cities have an extensive range of facilities. Communications are excellent with the M3 and M27 nearby and the railway station has links to Winchester and Southampton; London Waterloo is 57 minutes from Winchester and 65 minutes from Southampton Parkway.
Utilities
- Electricity: Mains Supply
- Water: Mains Supply
- Heating: Eco Friendly
- Sewerage: Mains Supply
- Broadband: Fttp
SIMILAR PROPERTIES THAT MAY INTEREST YOU:
Fontley Road, Titchfield
£1,000,000Greenlees Close, Wickham
£1,075,000
PROPERTY OFFICE :

Charters Chandlers Ford
Charters Estate Agents Chandlers Ford
13 Oakmount Road
Chandlers Ford
Hampshire
SO53 2LG


























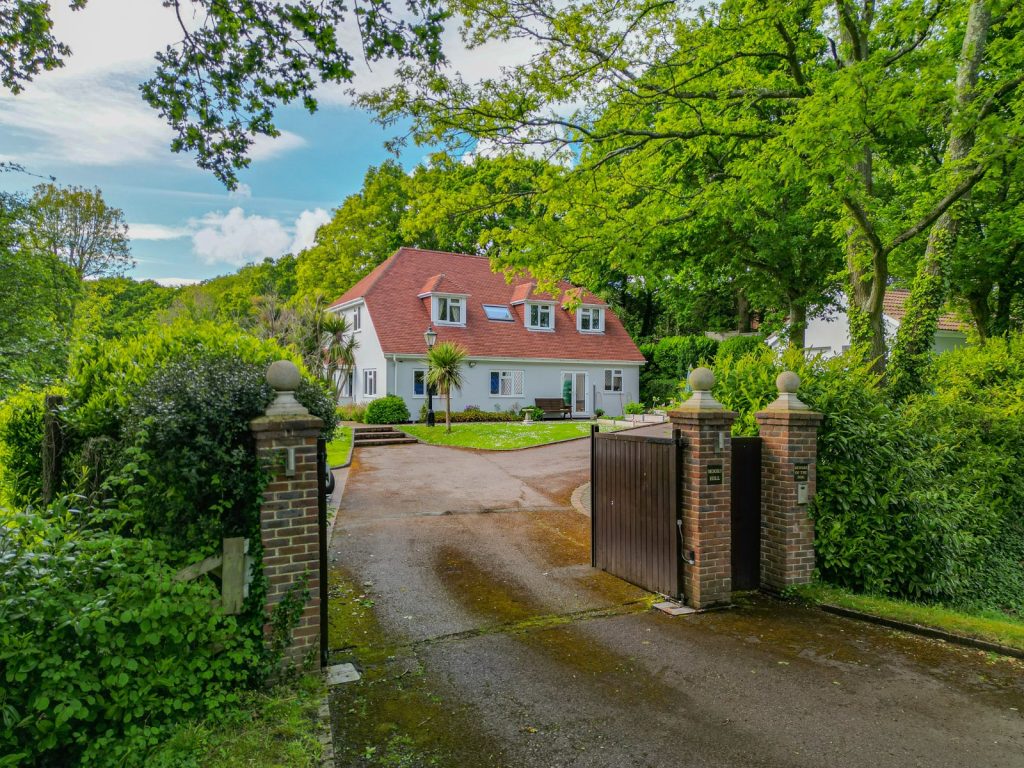
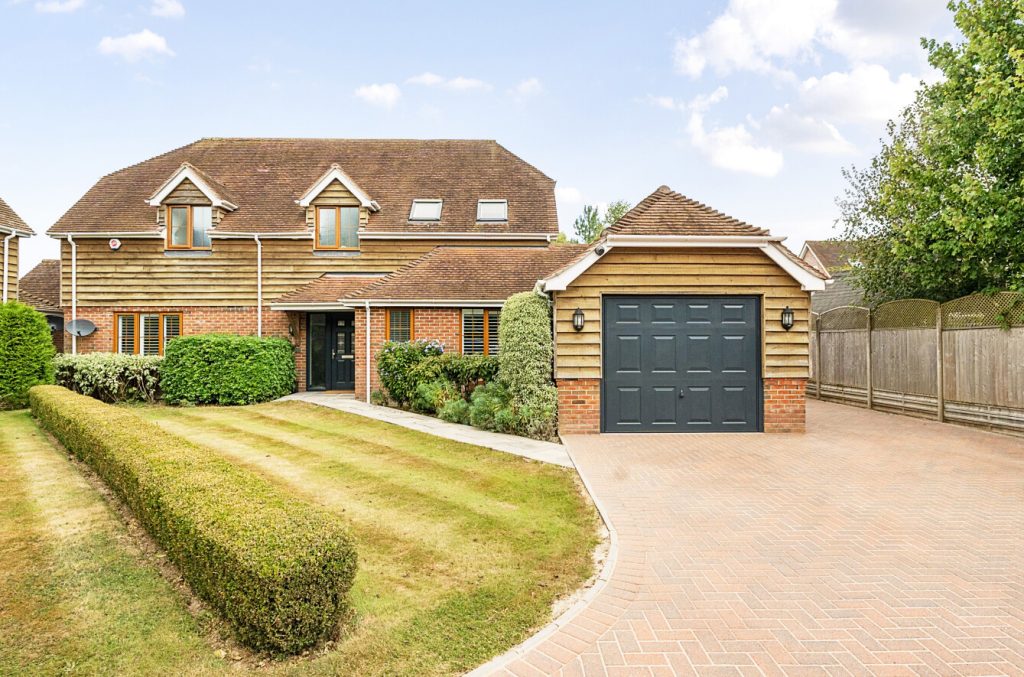
 Back to Search Results
Back to Search Results